5418 Charleston Woods Drive, Fairfax, VA 22032
- $557,500
- 3
- BD
- 4
- BA
- 1,608
- SqFt
- Sold Price
- $557,500
- List Price
- $565,000
- Closing Date
- Oct 21, 2022
- Days on Market
- 13
- Status
- CLOSED
- MLS#
- VAFX2097004
- Bedrooms
- 3
- Bathrooms
- 4
- Full Baths
- 3
- Half Baths
- 1
- Living Area
- 1,608
- Lot Size (Acres)
- 0.06
- Style
- Colonial
- Year Built
- 1976
- County
- Fairfax
- School District
- Fairfax County Public Schools
Property Description
OPEN SUNDAY OCT 2ND 1-4PM*immacualte Renovation of End Unit TH*3 Bedrooms and 3.5 Baths*Three Finished Levels*New Kitchen Includes: New White Cabinets, New Stainless Steel Appliances, New Granite Countertops, Recessed Lighting*All New Baths*New Hardwoods on Entire Main Level*Fresh Paint Throughout*Finished Lower Level Includes: Office/Bedroom, Full Bath, Family Room with Fireplace*Huge Laundry Storage area*Walk Out to Private Backyard*New Carpet on Upper Level*Fantastic Neighborhood with Community Pool, Tennis and Basketball Courts*Robinson School Pyramid*Conveniently located near Metro Bus, Burke VRE, I495, Fairfax County Parkway, George Mason University, Burke Lake Park, Target, Shops and Restaurants
Additional Information
- Subdivision
- Woodlynne Community
- Taxes
- $5933
- HOA Fee
- $148
- HOA Frequency
- Monthly
- Interior Features
- Combination Dining/Living, Dining Area, Kitchen - Eat-In, Kitchen - Gourmet, Kitchen - Table Space, Recessed Lighting, Wood Floors
- Amenities
- Basketball Courts, Common Grounds, Pool - Outdoor, Reserved/Assigned Parking, Swimming Pool, Tennis Courts, Tot Lots/Playground
- School District
- Fairfax County Public Schools
- Elementary School
- Bonnie Brae
- Middle School
- Robinson Secondary School
- High School
- Robinson Secondary School
- Fireplaces
- 2
- Fireplace Description
- Wood
- Flooring
- Hardwood, Tile/Brick, Carpet
- Community Amenities
- Basketball Courts, Common Grounds, Pool - Outdoor, Reserved/Assigned Parking, Swimming Pool, Tennis Courts, Tot Lots/Playground
- Heating
- Heat Pump(s), Programmable Thermostat
- Heating Fuel
- Electric
- Cooling
- Central A/C, Programmable Thermostat
- Utilities
- Cable TV Available, Multiple Phone Lines
- Water
- Public
- Sewer
- Public Sewer
- Room Level
- Primary Bedroom: Upper 1, Primary Bathroom: Upper 1, Bedroom 2: Upper 1, Bedroom 3: Upper 1, Bathroom 2: Upper 1, Kitchen: Main, Living Room: Main, Dining Room: Main, Bathroom 1: Main, Family Room: Lower 1, Office: Lower 1, Bathroom 3: Lower 1, Laundry: Lower 1
- Basement
- Yes
Mortgage Calculator
Listing courtesy of Northern Virginia Homes. Contact: (703) 435-0776
Selling Office: .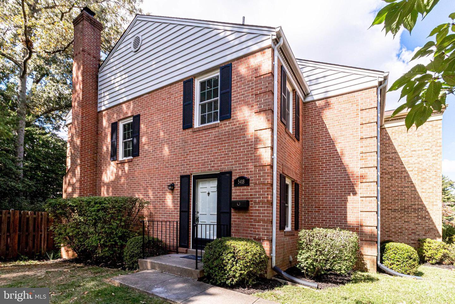
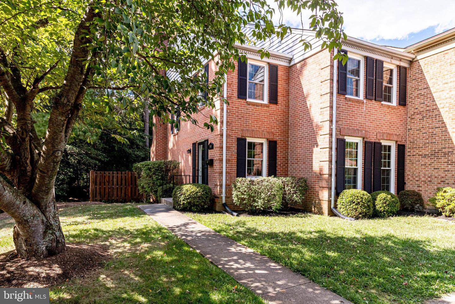
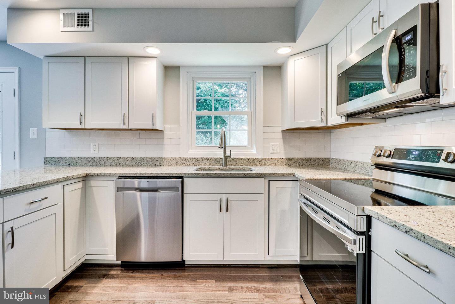
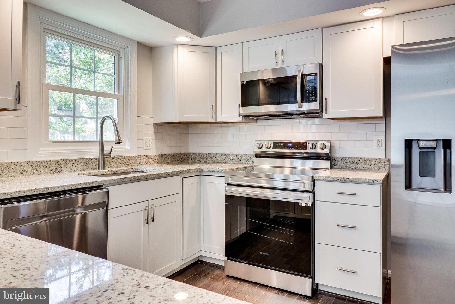
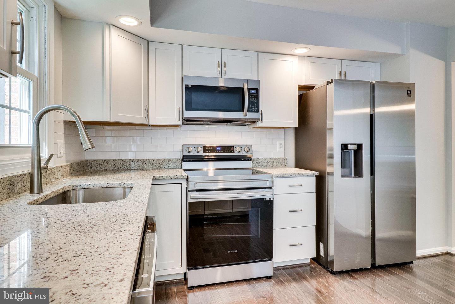
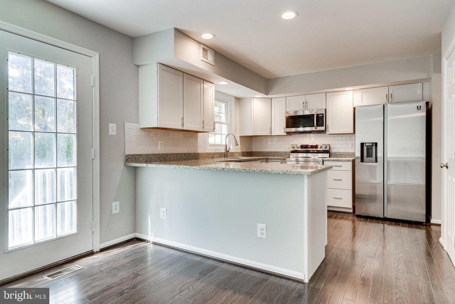

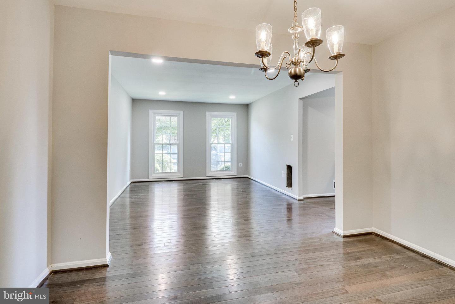
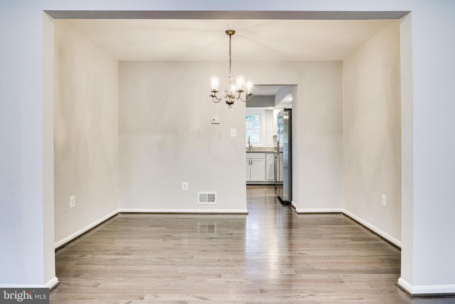
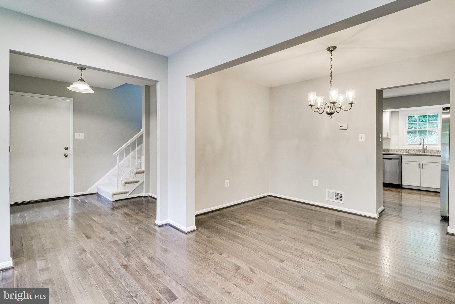

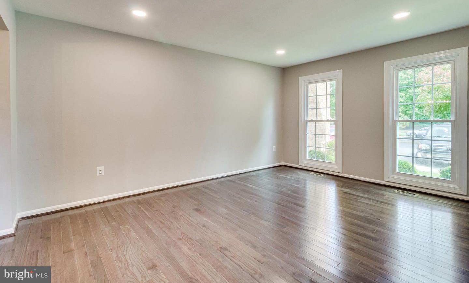
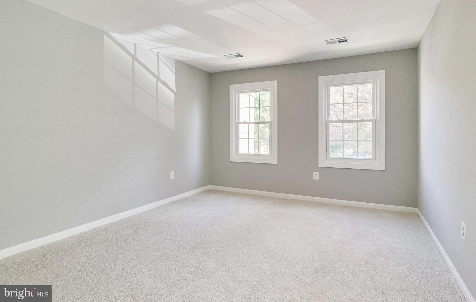
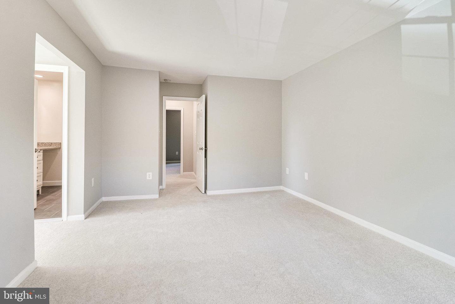
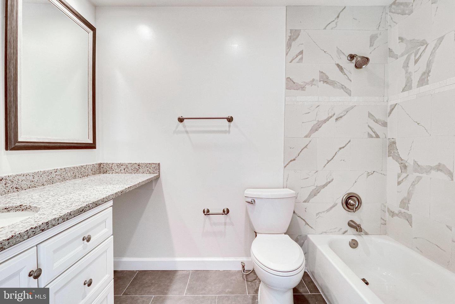
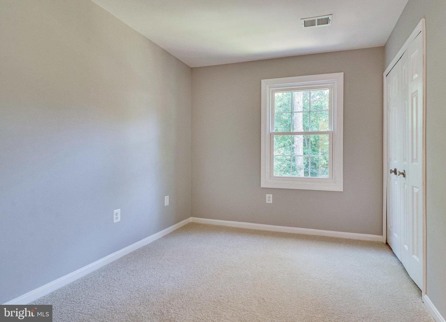
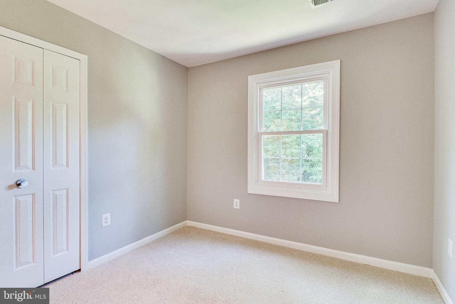
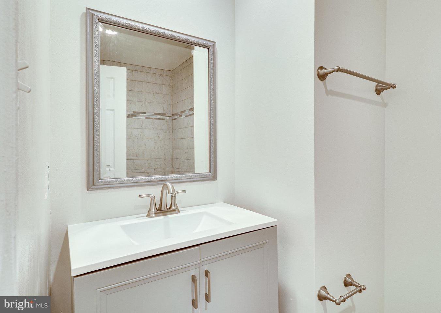
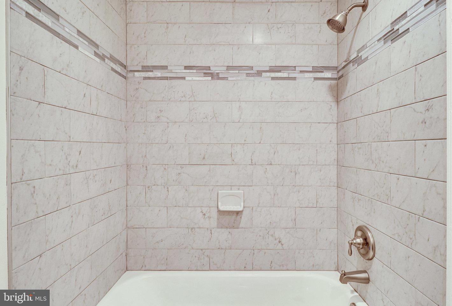
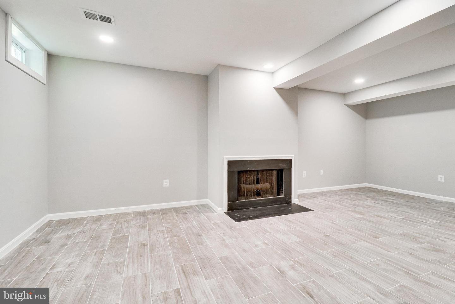
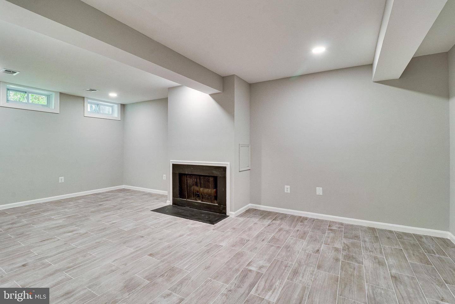
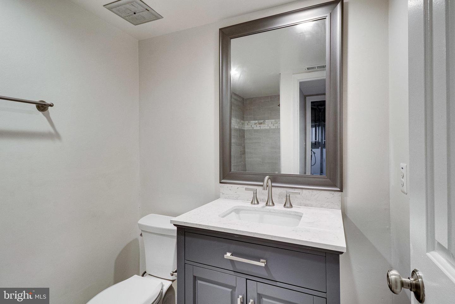
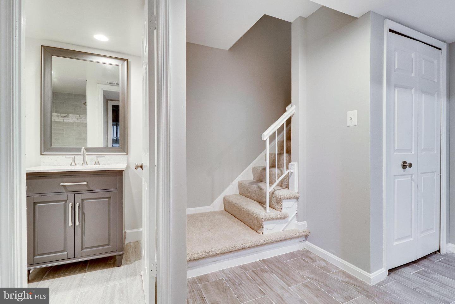
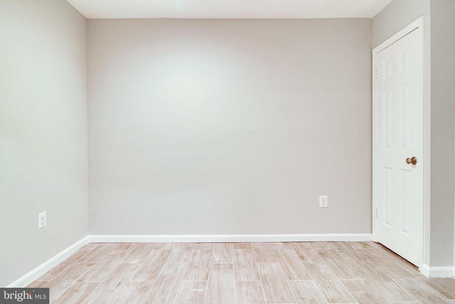
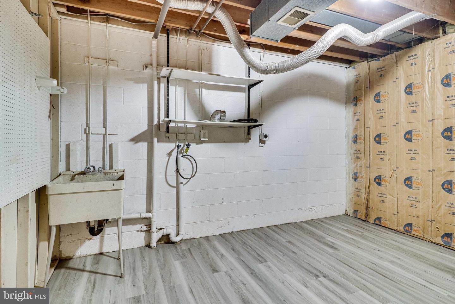
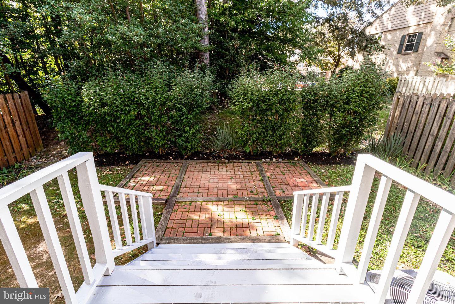
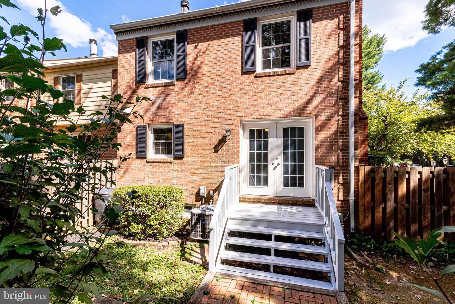
/u.realgeeks.media/novarealestatetoday/springhill/springhill_logo.gif)