6107 Eagle Landing Road, Burke, VA 22015
- $890,000
- 4
- BD
- 4
- BA
- 2,364
- SqFt
- Sold Price
- $890,000
- List Price
- $825,000
- Closing Date
- Feb 28, 2023
- Days on Market
- 5
- Status
- CLOSED
- MLS#
- VAFX2110534
- Bedrooms
- 4
- Bathrooms
- 4
- Full Baths
- 3
- Half Baths
- 1
- Living Area
- 2,364
- Lot Size (Acres)
- 0.2
- Style
- Colonial
- Year Built
- 1980
- County
- Fairfax
- School District
- Fairfax County Public Schools
Property Description
*Multiple offers received. OFFER DEADLINE 2/6 at noon* Welcome to your new home, located in the highly sought-after Burke Centre community in Burke, Virginia. This colonial home features 4 bedrooms and 3.5 bathrooms with 3,193 square feet on 3 fully finished levels. With more than $185,000 in upgrades and renovations, this home shows genuine pride of ownership. Approaching the home, you will be pleased by the excellent curb appeal. With an inviting front porch and fresh landscaping, your new home offers plenty of charm. Entering the home, you are greeted by fresh paint and a spacious foyer with gleaming hardwood floors and beautiful crown molding. The main level features the living room, kitchen, dining room, great room and screened porch. The living room is perfect for welcoming guests into your new home with lots of natural light streaming in through the floor-to-ceiling windows. The kitchen boasts stainless steel appliances, granite countertops and a gorgeous center island with ample space for everyday living and quick meals. Highlighted by chair rail and wainscoting detail, the dining room exudes elegance and charm. It's the perfect space for serving dinners and entertaining guests. Every buyer hopes for a great room within view of the kitchen, and this great room features a fireplace with a stunning brick surround and mantel, serving as a gorgeous focal point within the home. The great room also provides access to the screened porch. The screened porch is the crowning feature of an incredible home. It features a ceiling fan, recessed lights, sconces, mounted television and two skylights. The tranquility of the space is perfect for decompressing after a long day and enjoying nature. It also offers access to the rear deck, which is ideal for summertime BBQs and intimate gatherings with family and friends. The main level also features a powder room and access to the 2-car garage. The upper level features 4 bedrooms with new carpet and 2 full bathrooms. The primary suite is spacious and offers an ensuite bathroom for extra privacy. The additional 3 bedrooms are sizable as well and are served by the second full bathroom. The lower level is fully finished and features a recreation room, 3rd full bathroom and excellent storage space. The recreation room has recessed lighting and beautiful luxury vinyl plank flooring. This space is perfect for movie nights and creating lifelong memories. It is certain to serve you well for years to come. Burke Centre is a vibrant neighborhood and is known for its gorgeous tree-lined streets, lush parks and exceptional amenities. Residents can enjoy an array of recreational opportunities, including multiple swimming pools, tennis courts, miles of walking trails and more. Look no further; you are home!
Additional Information
- Subdivision
- Burke Centre
- Taxes
- $8516
- HOA Fee
- $81
- HOA Frequency
- Monthly
- Stories
- 3
- Interior Features
- Breakfast Area, Carpet, Ceiling Fan(s), Chair Railings, Crown Moldings, Dining Area, Family Room Off Kitchen, Floor Plan - Open, Kitchen - Eat-In, Formal/Separate Dining Room, Kitchen - Island, Primary Bath(s), Recessed Lighting, Skylight(s), Tub Shower, Upgraded Countertops, Wainscotting, Window Treatments, Wood Floors
- Amenities
- Basketball Courts, Bike Trail, Club House, Community Center, Jog/Walk Path, Meeting Room, Party Room, Picnic Area, Pool - Outdoor, Pool Mem Avail, Swimming Pool, Tennis Courts, Tot Lots/Playground, Volleyball Courts
- School District
- Fairfax County Public Schools
- Elementary School
- Fairview
- Middle School
- Robinson Secondary School
- High School
- Robinson Secondary School
- Fireplaces
- 1
- Fireplace Description
- Brick, Mantel(s)
- Flooring
- Hardwood, Carpet, Ceramic Tile, Luxury Vinyl Plank
- Garage
- Yes
- Garage Spaces
- 2
- Exterior Features
- Sidewalks
- Community Amenities
- Basketball Courts, Bike Trail, Club House, Community Center, Jog/Walk Path, Meeting Room, Party Room, Picnic Area, Pool - Outdoor, Pool Mem Avail, Swimming Pool, Tennis Courts, Tot Lots/Playground, Volleyball Courts
- View
- Street, Trees/Woods
- Heating
- Heat Pump(s)
- Heating Fuel
- Electric
- Cooling
- Central A/C
- Roof
- Shingle, Composite
- Water
- Public
- Sewer
- Public Sewer
- Room Level
- Primary Bedroom: Upper 1, Bedroom 2: Upper 1, Bedroom 3: Upper 1, Bedroom 4: Upper 1, Primary Bathroom: Upper 1, Bathroom 2: Upper 1, Kitchen: Main, Living Room: Main, Great Room: Main, Dining Room: Main, Half Bath: Main, Recreation Room: Lower 1, Storage Room: Lower 1
- Basement
- Yes
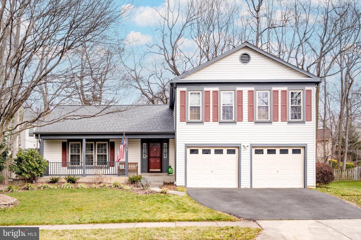
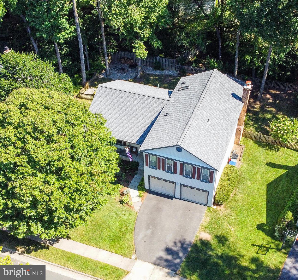
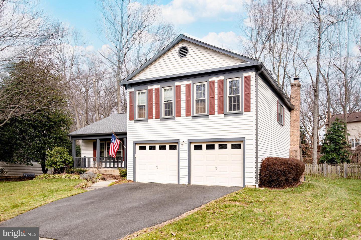
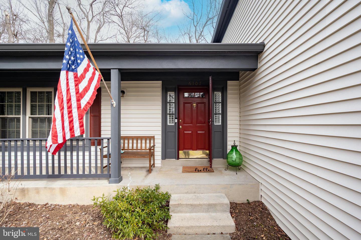
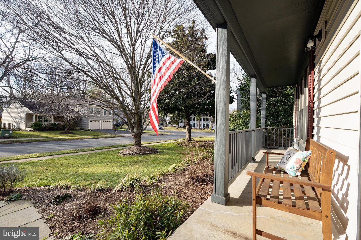
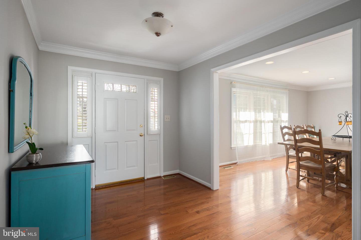
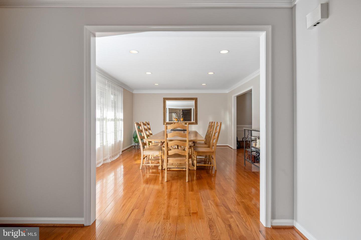
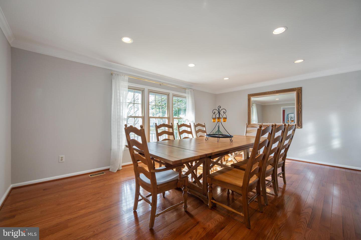
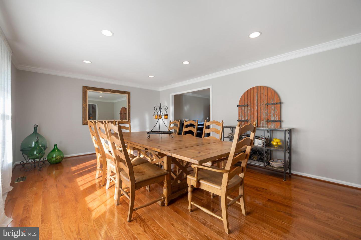
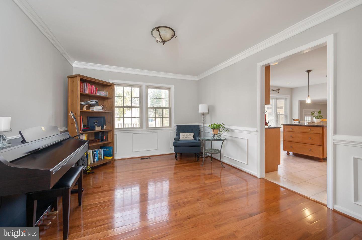
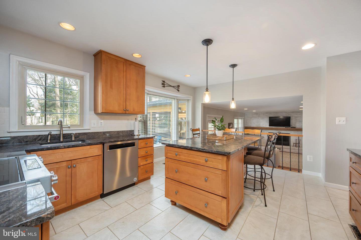
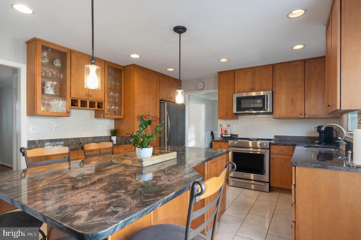
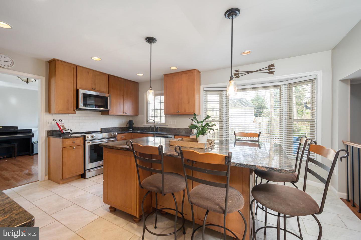
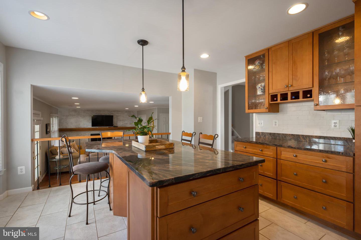
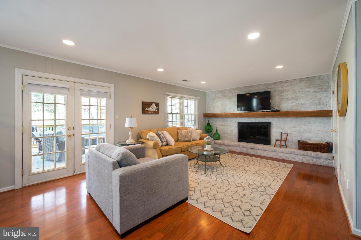
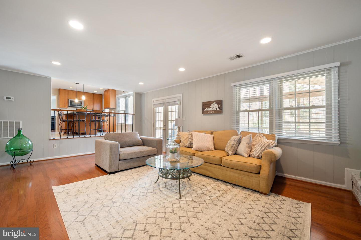
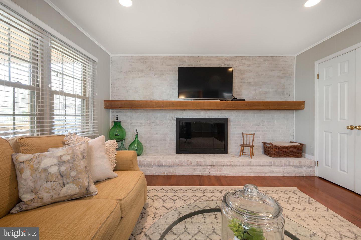
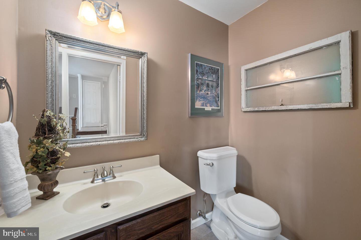
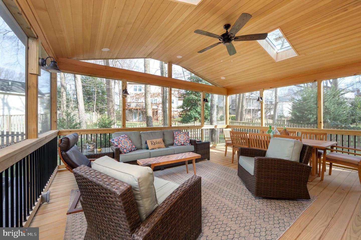
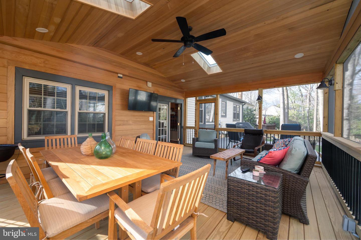
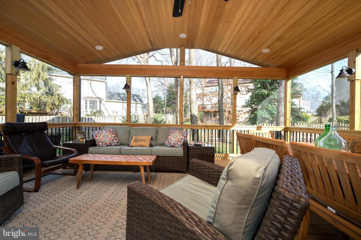
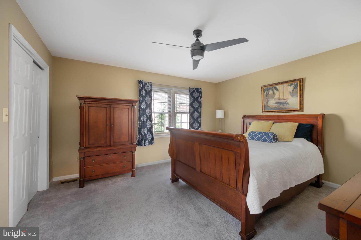
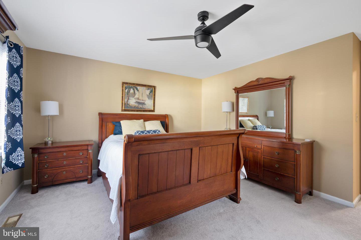

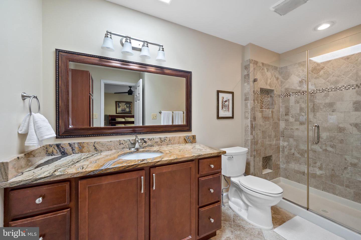
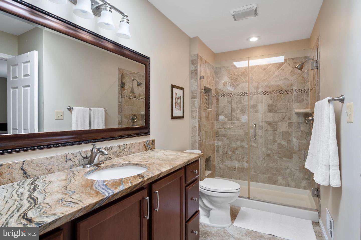
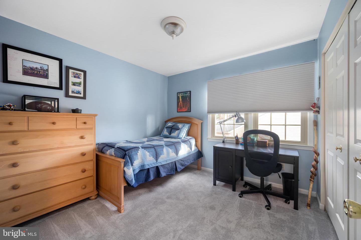
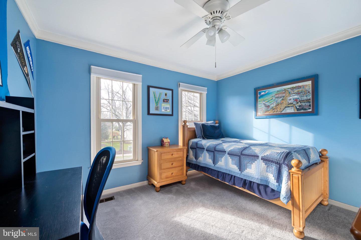
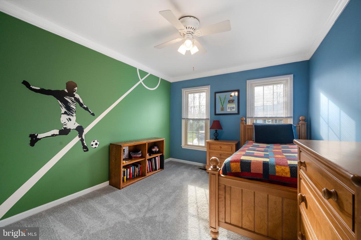
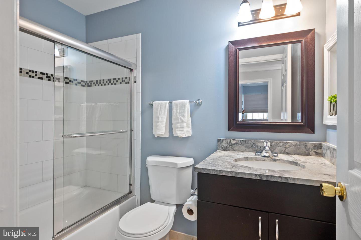
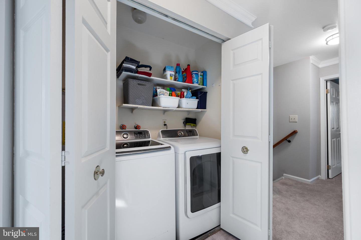
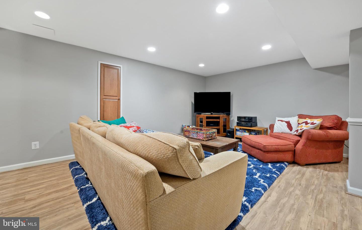
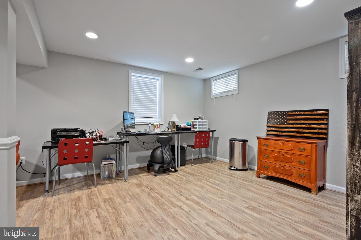
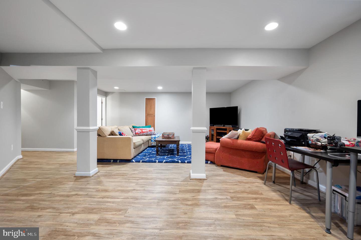
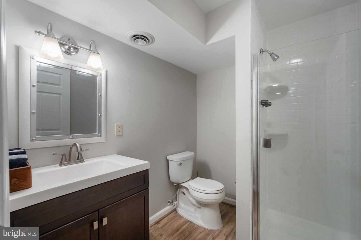
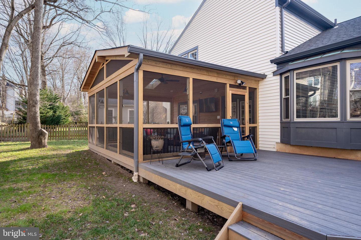
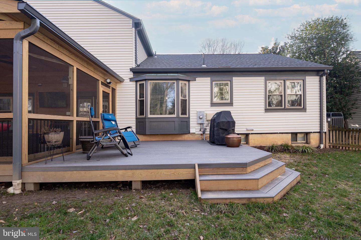
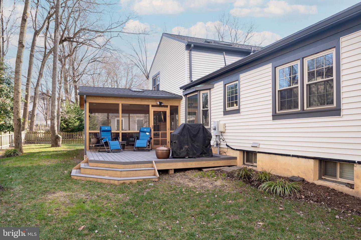
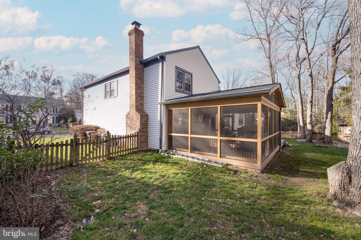
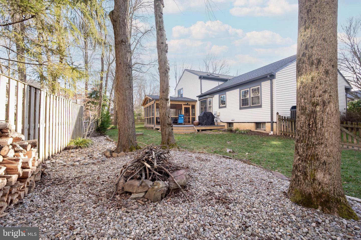
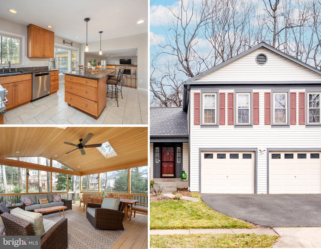
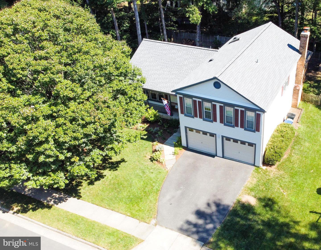
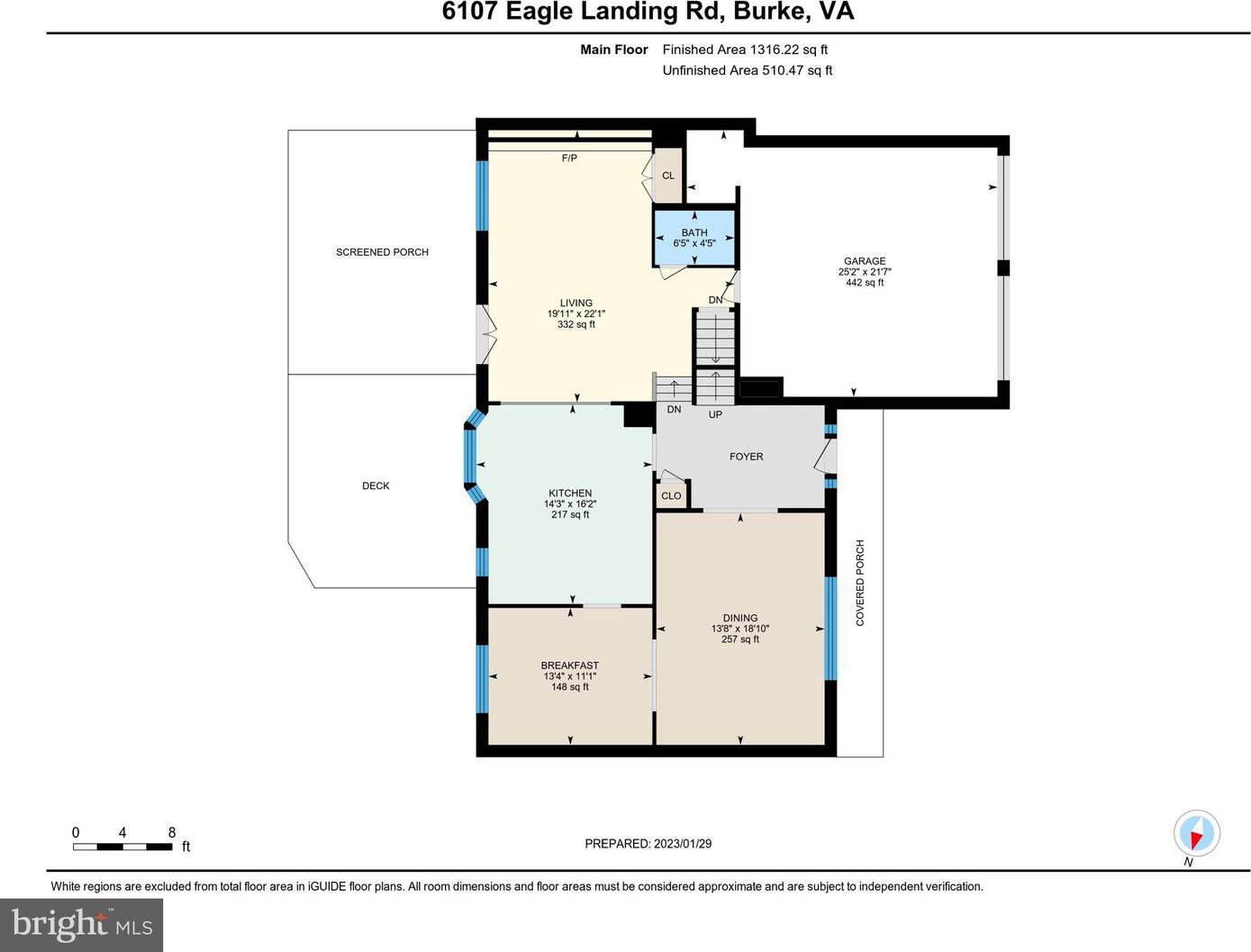
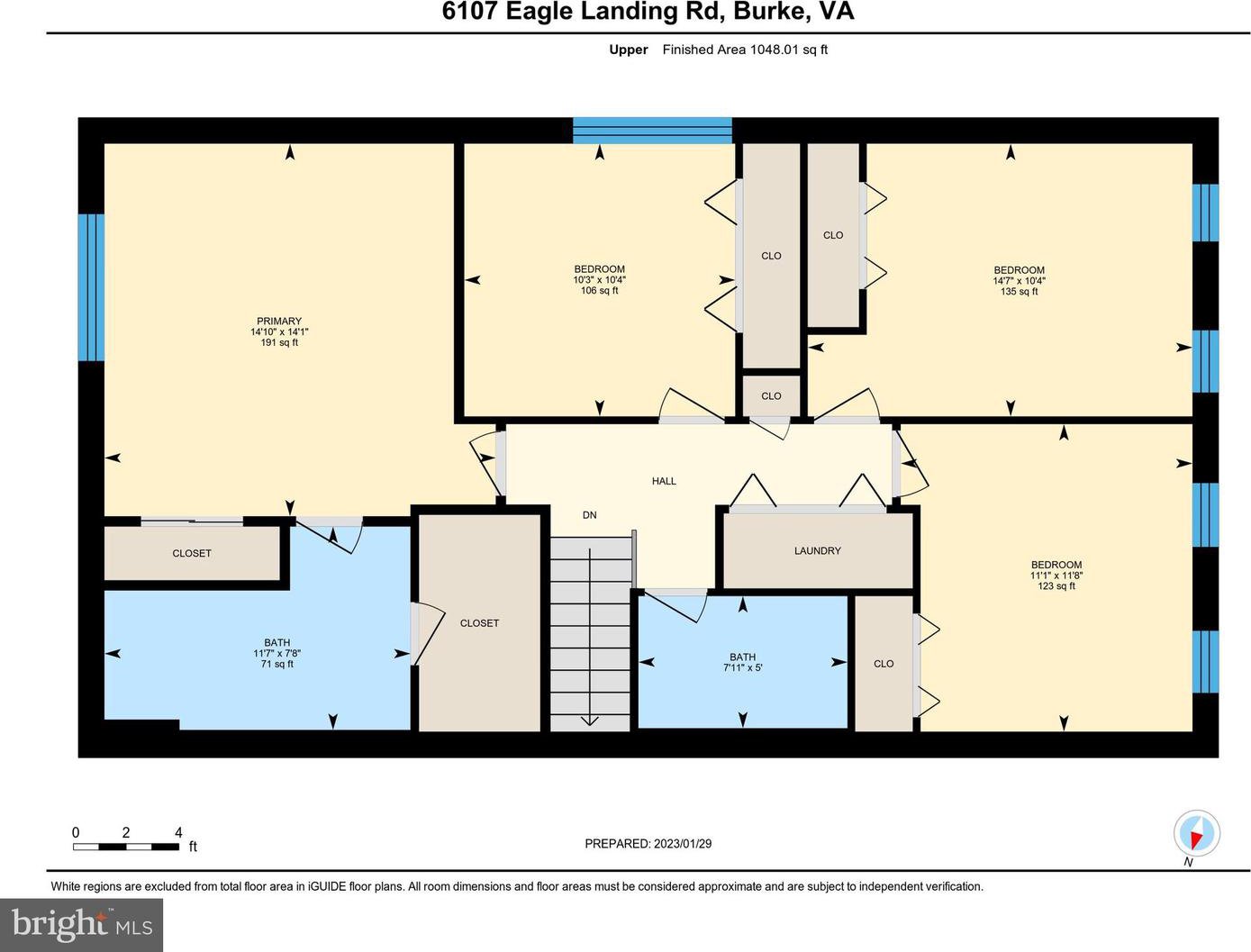
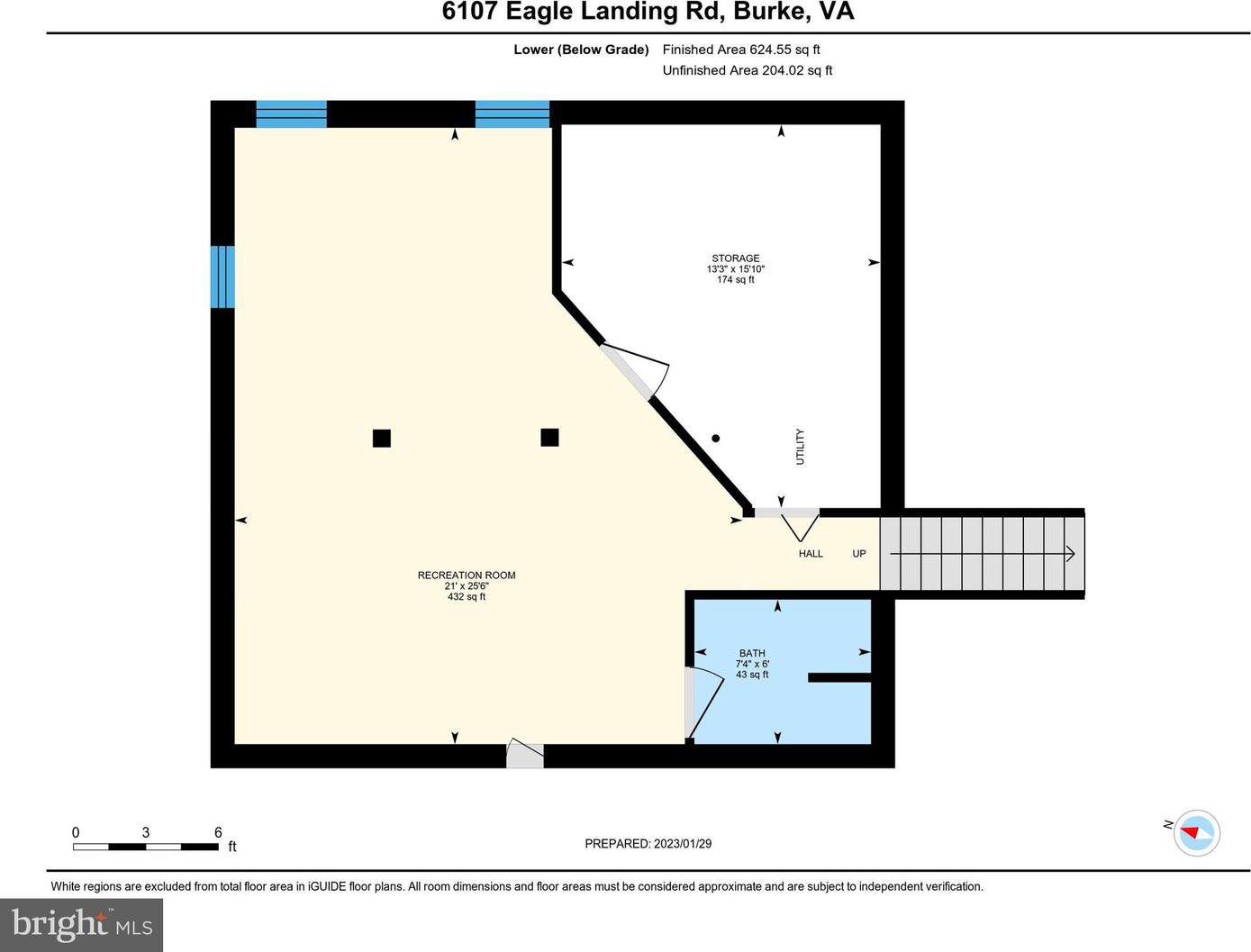
/u.realgeeks.media/novarealestatetoday/springhill/springhill_logo.gif)