10204 Steamboat Landing Lane, Burke, VA 22015
- $810,000
- 4
- BD
- 4
- BA
- 2,867
- SqFt
- Sold Price
- $810,000
- List Price
- $800,000
- Closing Date
- Mar 03, 2023
- Days on Market
- 3
- Status
- CLOSED
- MLS#
- VAFX2110538
- Bedrooms
- 4
- Bathrooms
- 4
- Full Baths
- 3
- Half Baths
- 1
- Living Area
- 2,867
- Lot Size (Acres)
- 0.19
- Style
- Colonial
- Year Built
- 1981
- County
- Fairfax
- School District
- Fairfax County Public Schools
Property Description
Welcome to your new home, located in the coveted community of Burke Centre in Burke, Virginia. This stunning home features 4 bedrooms and 3.5 bathrooms with 2,867 square feet on 3 fully finished levels. With more than $83,000 in upgrades and renovations, this home shows genuine pride of ownership. As you approach this magnificent home, you will notice the loving attention to detail that has been carefully curated and maintained. With a covered front porch and mature landscaping, your new home offers excellent curb appeal. Entering the home, you are greeted by a spacious foyer with gorgeous hardwood flooring that flows beautifully throughout the home. The main level features the living room, dining room, gourmet kitchen and family room. Bathed in natural light, the living room is spacious and features beautiful crown molding detail. Highlighted by elegant overhead lighting and chair rail detail, the formal dining room is perfect for hosting dinner parties. The gourmet kitchen boasts stainless steel appliances, granite countertops and access to the 2-car garage. The family room is the crowning feature of this wonderful home. It features recessed lighting and a cozy fireplace surrounded by a gorgeous brick accent wall. This fireplace serves a stunning focal point within the home. The family room also provides access to the rear deck and patio, which overlooks the sprawling backyard. The backyard is the ideal space for summertime BBQs, bonfires and entertaining family and friends. The upper level features 4 bedrooms and 2 bathrooms. The primary bedroom is spacious and offers a walk-in closet and ensuite bathroom. The additional 3 bedrooms are sizable as well and are served by the 2nd full bathroom. This level also features the laundry room. The lower level features a recreation room, bonus bedroom and full bathroom. The recreation room comes complete with a full wet bar. This space is perfect for movie nights, game nights and creating lifelong memories. The bonus bedroom can be used as a guest/in-law suite as it features its own closet and a private entrance to the full bathroom. This home must be seen in person to appreciate all it has to offer. Burke Centre is a vibrant neighborhood and is known for its gorgeous tree-lined streets, lush parks and exceptional amenities. Residents can enjoy an array of recreational opportunities, including multiple swimming pools, tennis courts, miles of walking trails and more. Look no further; you are home!
Additional Information
- Subdivision
- Burke Centre
- Taxes
- $8317
- HOA Fee
- $81
- HOA Frequency
- Monthly
- Stories
- 3
- Interior Features
- Bar, Carpet, Ceiling Fan(s), Chair Railings, Crown Moldings, Dining Area, Family Room Off Kitchen, Floor Plan - Open, Formal/Separate Dining Room, Primary Bath(s), Recessed Lighting, Tub Shower, Upgraded Countertops, Walk-in Closet(s), Wet/Dry Bar, Wood Floors, Window Treatments
- Amenities
- Basketball Courts, Bike Trail, Club House, Community Center, Jog/Walk Path, Meeting Room, Party Room, Picnic Area, Pool - Outdoor, Pool Mem Avail, Swimming Pool, Tennis Courts, Tot Lots/Playground, Volleyball Courts
- School District
- Fairfax County Public Schools
- Elementary School
- Fairview
- Middle School
- Robinson Secondary School
- High School
- Robinson Secondary School
- Fireplaces
- 1
- Fireplace Description
- Brick, Mantel(s)
- Flooring
- Carpet, Hardwood
- Garage
- Yes
- Garage Spaces
- 2
- Community Amenities
- Basketball Courts, Bike Trail, Club House, Community Center, Jog/Walk Path, Meeting Room, Party Room, Picnic Area, Pool - Outdoor, Pool Mem Avail, Swimming Pool, Tennis Courts, Tot Lots/Playground, Volleyball Courts
- Heating
- Forced Air
- Heating Fuel
- Natural Gas
- Cooling
- Central A/C
- Roof
- Shingle, Composite
- Water
- Public
- Sewer
- Public Sewer
- Room Level
- Primary Bedroom: Upper 1, Bedroom 2: Upper 1, Bedroom 3: Upper 1, Bedroom 4: Upper 1, Primary Bathroom: Upper 1, Bathroom 2: Upper 1, Living Room: Main, Dining Room: Main, Kitchen: Main, Family Room: Main, Recreation Room: Lower 1, Bonus Room: Lower 1, Full Bath: Lower 1, Utility Room: Lower 1, Half Bath: Main
- Basement
- Yes
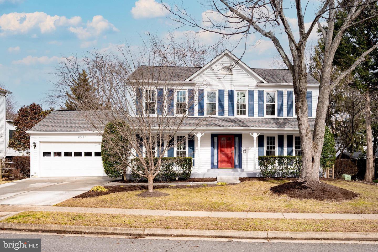
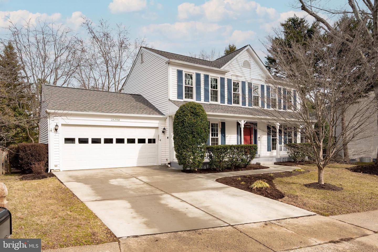
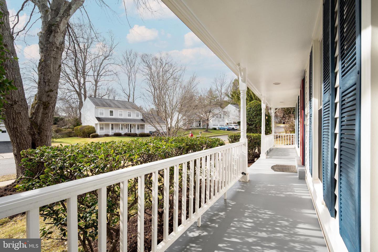
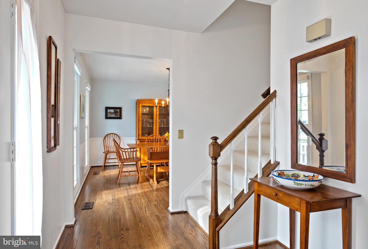
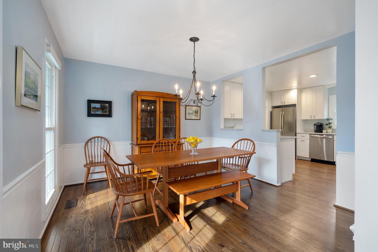
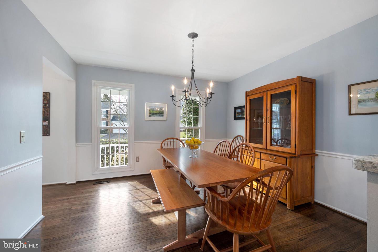
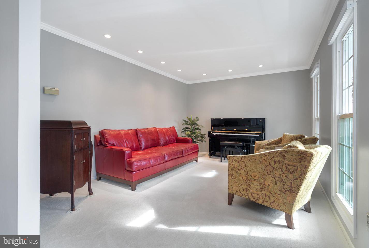
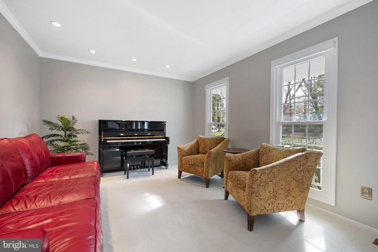

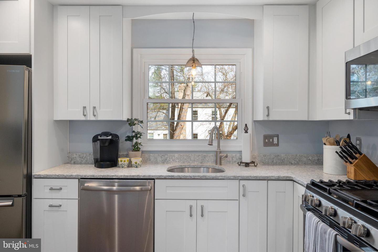
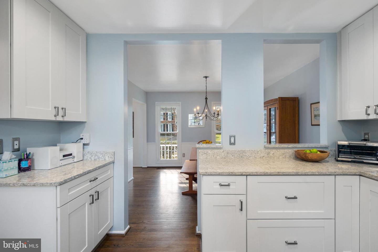
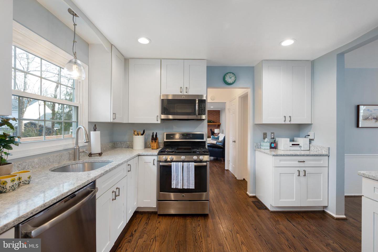

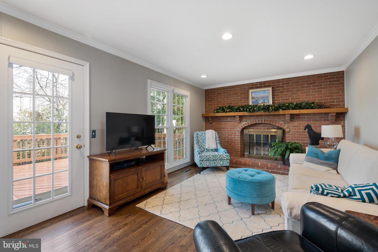
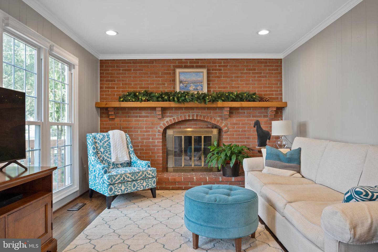
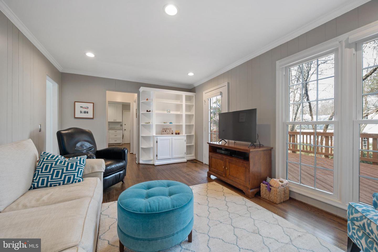
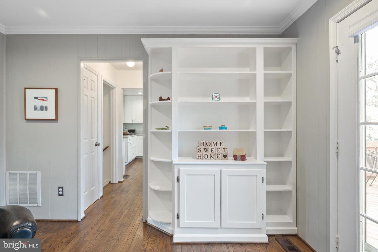



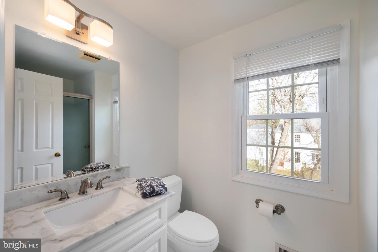
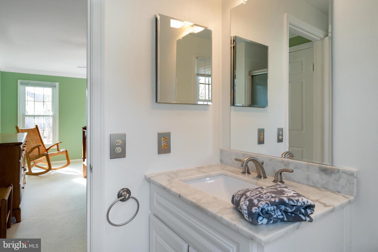

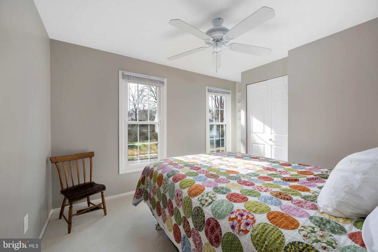
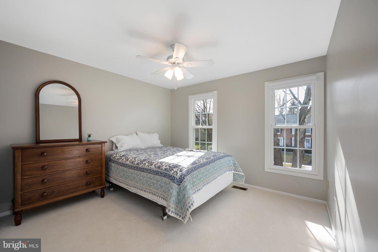


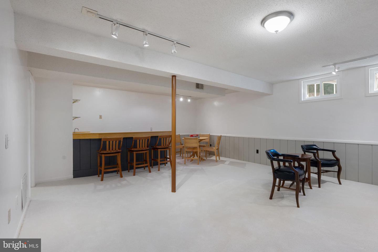
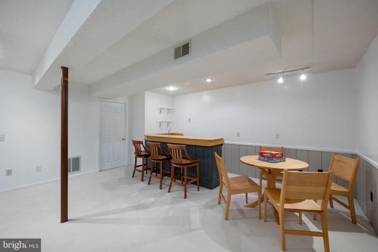
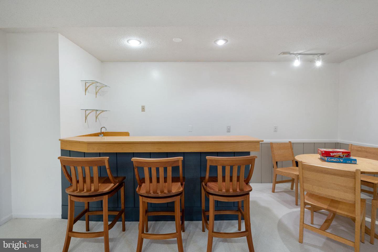
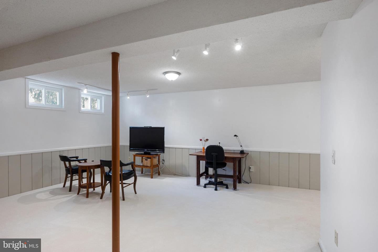
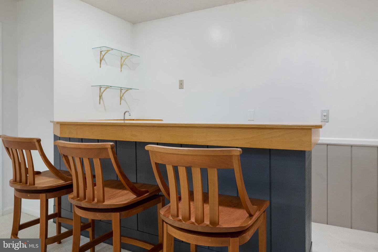
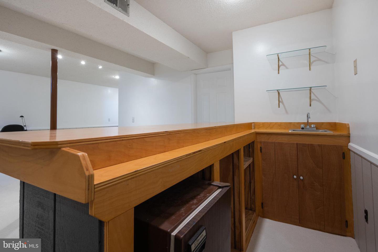
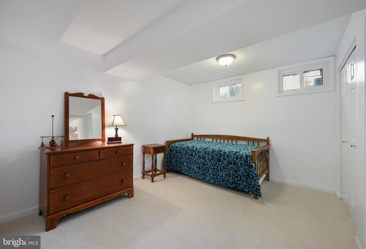
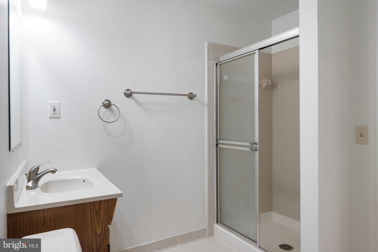
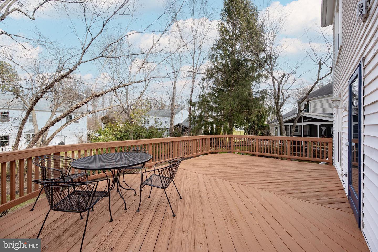
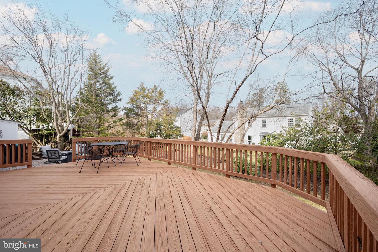

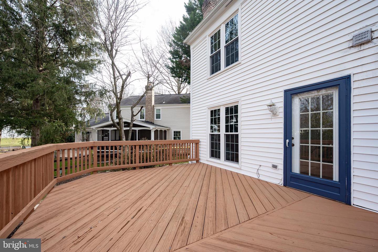
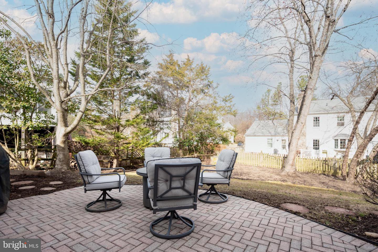
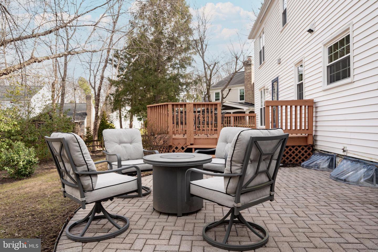
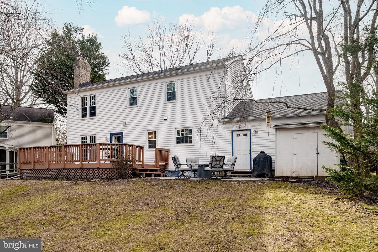
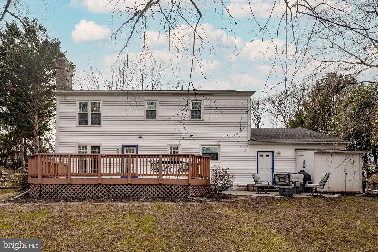
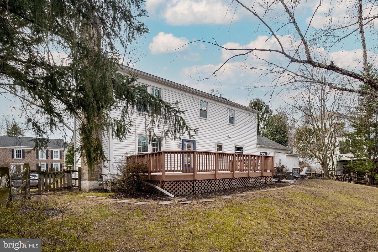
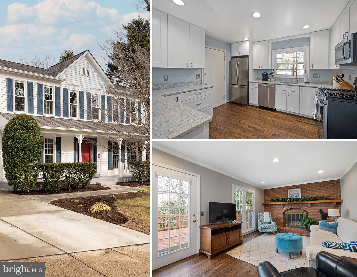
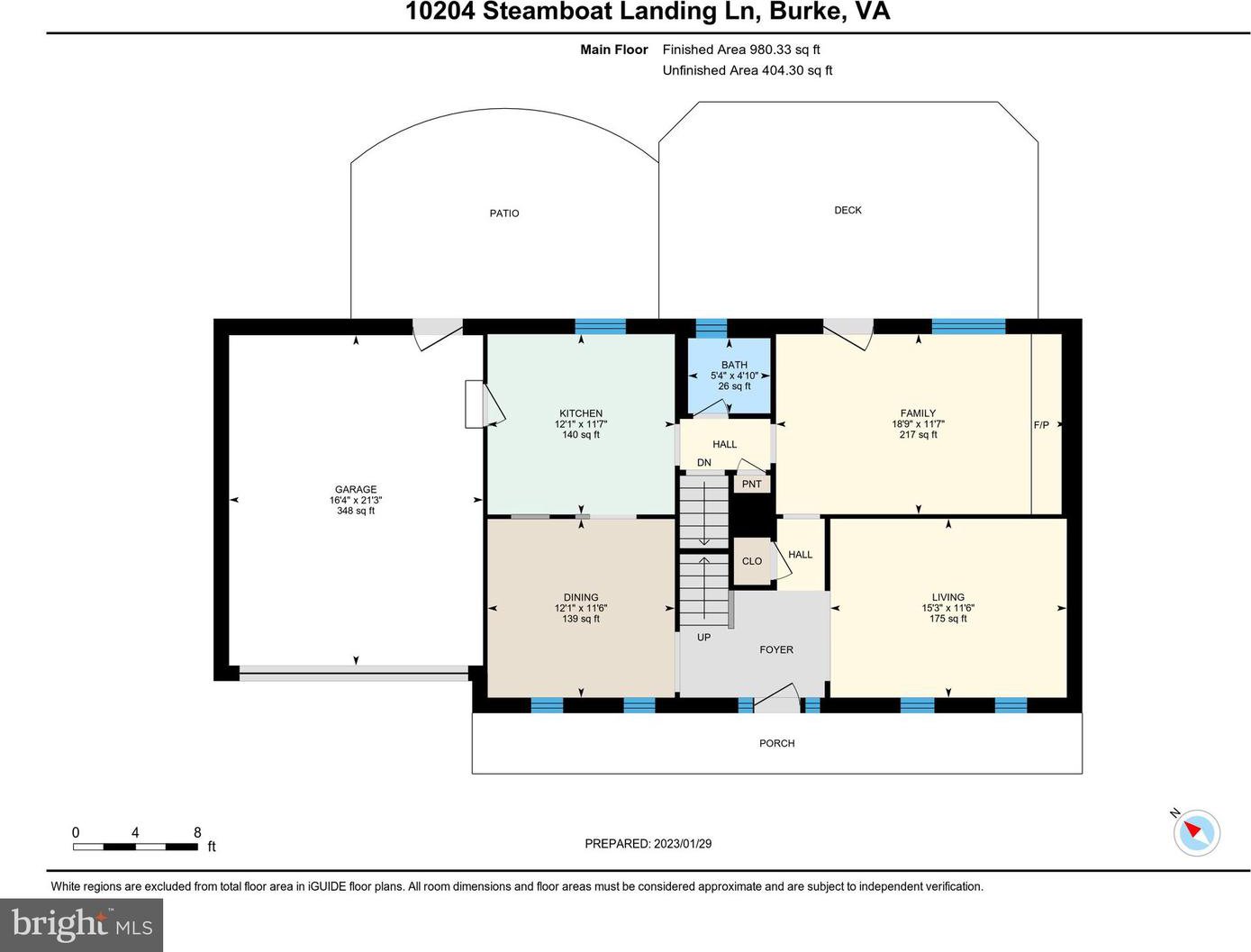
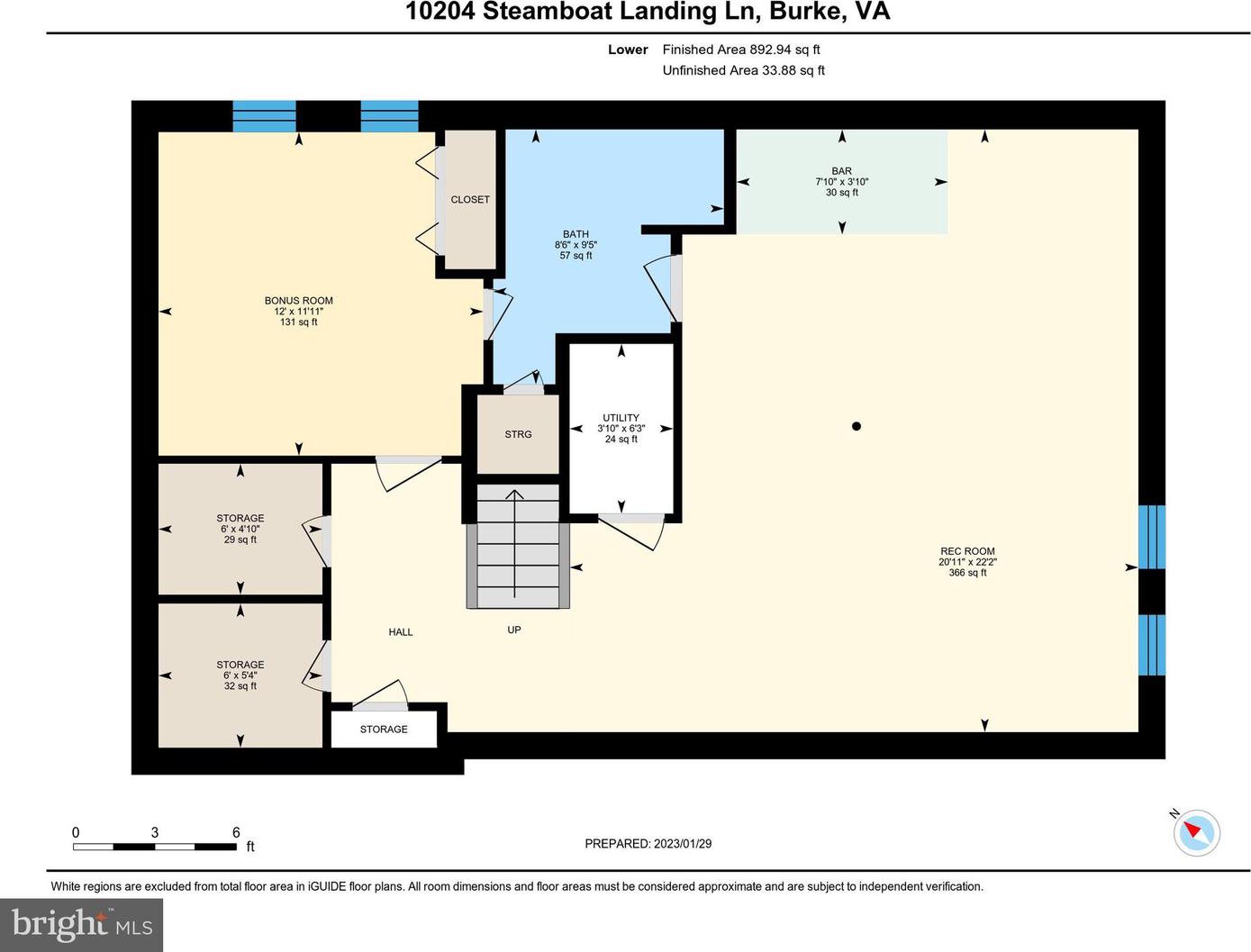
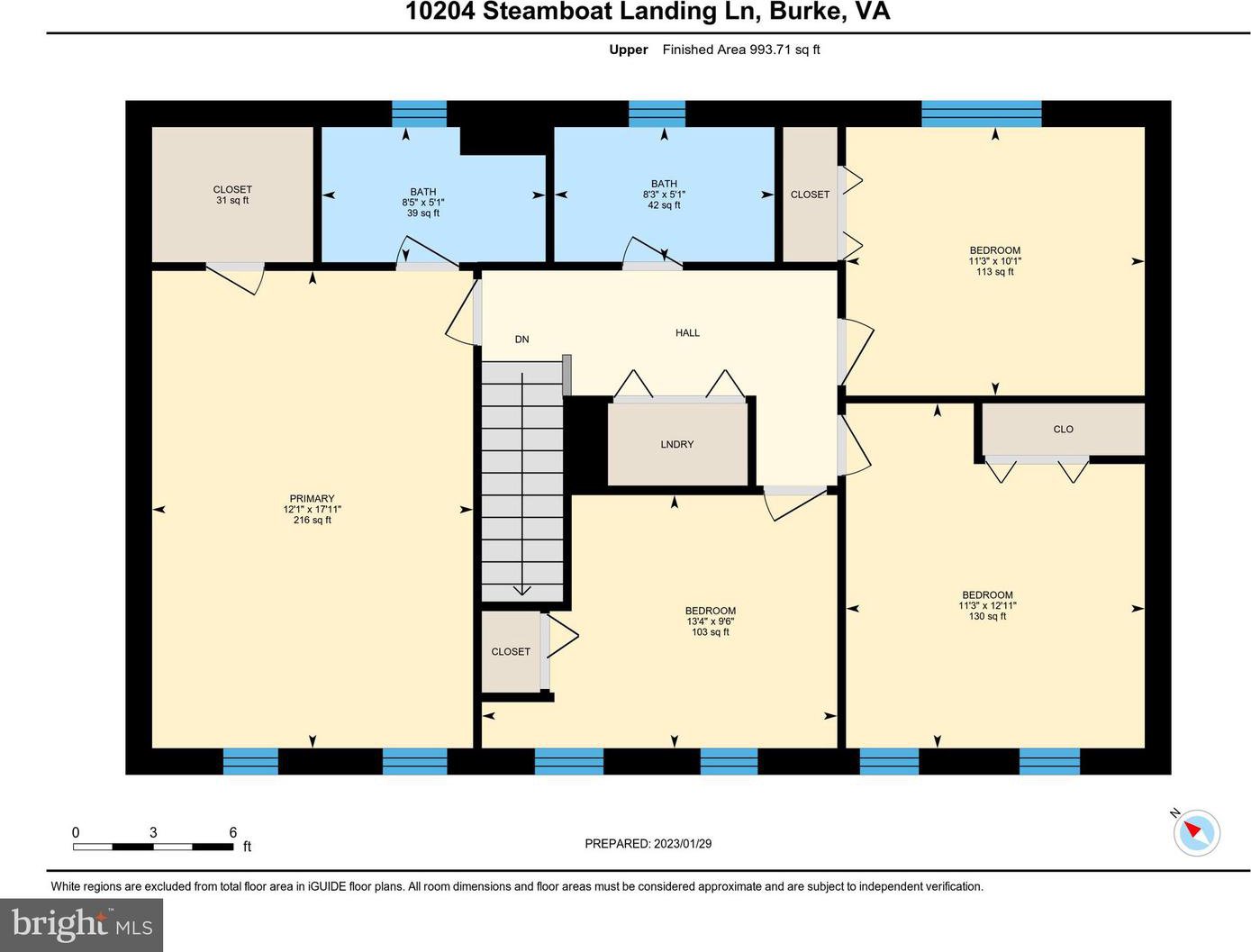
/u.realgeeks.media/novarealestatetoday/springhill/springhill_logo.gif)