5818 Jacksons Oak Court, Burke, VA 22015
- $595,000
- 3
- BD
- 4
- BA
- 1,622
- SqFt
- Sold Price
- $595,000
- List Price
- $549,900
- Closing Date
- Mar 15, 2023
- Days on Market
- 5
- Status
- CLOSED
- MLS#
- VAFX2110904
- Bedrooms
- 3
- Bathrooms
- 4
- Full Baths
- 3
- Half Baths
- 1
- Living Area
- 1,622
- Lot Size (Acres)
- 0.05
- Style
- Traditional
- Year Built
- 1979
- County
- Fairfax
- School District
- Fairfax County Public Schools
Property Description
Burke Centre Beauty-- 3 beds 3.5 baths with 2300 +- sqft. You won't want to miss the opportunity to own in the Robinson tier. This brick end unit has an elevated design with all sorts of high end finishes. As you enter, you will immediately notice the beautiful French Oak luxury vinyl plank flooring. The kitchen has been completely reconfigured to feature a walk-in pantry with room for a small desk and all of your storage needs. The brand new stainless steel appliances show off the beautiful cabinets, and quartz countertops. Entertaining will be a breeze with island seating for six which leads straight to the open concept dining and living areas. The brand new lighting and linear fireplace are dramatic extras only seen in the nicest of new construction. The main floor has a large walk out deck with a park like view. As you ascend to the upper level you will notice the new flooring is continued. The primary suite has two closets; one a large walk-in and the other is just about 8 feet long. No sharing needed! The bathroom ensuite is nicely appointed with hand cut Carrera tile, laid in a beautiful herringbone pattern. The shower has penny tile in the double niches and subway tile. The bespoke vanity with new lighting, mirrors and matte black hardware will take you back to that awesome hotel you enjoyed in Europe. Attention to detail is evident in the secondary bathroom and the two remaining bedrooms. As you go to the walk out basement, you will notice the third full bath with many nice finishes including custom vanity and matte black fixtures. There is a finished flex space which is staged as a gym, but could easily be a very large office or storage area. The walk- in laundry has almost new appliances and brand new flooring, lighting and sink. The main area of the basement has another fireplace, and a brand new wet bar with quartz counter and matte black plumbing fixtures. HVAC is 2021, Hot water Heater is new. This home has two assigned parking spaces and two guest spots right in front. Grab breakfast at ChikFilA on your way to work or the bus in the morning. Burke Centre Conservancy has five pools, shopping, and is an easy commute to DC, or the Pentagon. Robinson School tier. GO RAMS!!!
Additional Information
- Subdivision
- Burke Centre Conservancy
- Taxes
- $5552
- HOA Fee
- $151
- HOA Frequency
- Quarterly
- Interior Features
- Bar, Breakfast Area, Butlers Pantry, Combination Kitchen/Dining, Combination Kitchen/Living, Family Room Off Kitchen, Floor Plan - Open, Kitchen - Eat-In, Kitchen - Island, Pantry, Primary Bath(s), Recessed Lighting, Skylight(s), Upgraded Countertops, Wet/Dry Bar
- Amenities
- Club House, Common Grounds, Jog/Walk Path, Meeting Room, Non-Lake Recreational Area, Picnic Area, Pool Mem Avail, Reserved/Assigned Parking, Soccer Field, Tot Lots/Playground, Other
- School District
- Fairfax County Public Schools
- Middle School
- Robinson Secondary School
- High School
- Robinson Secondary School
- Fireplaces
- 2
- Fireplace Description
- Electric
- Flooring
- Luxury Vinyl Plank
- Community Amenities
- Club House, Common Grounds, Jog/Walk Path, Meeting Room, Non-Lake Recreational Area, Picnic Area, Pool Mem Avail, Reserved/Assigned Parking, Soccer Field, Tot Lots/Playground, Other
- View
- Garden/Lawn
- Heating
- Heat Pump(s)
- Heating Fuel
- Electric
- Cooling
- Heat Pump(s), Programmable Thermostat, Central A/C, Ceiling Fan(s)
- Roof
- Architectural Shingle
- Utilities
- Electric Available, Water Available, Sewer Available
- Water
- Public
- Sewer
- Public Sewer
- Room Level
- Basement: Lower 1
- Basement
- Yes
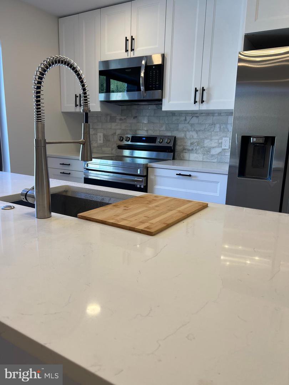
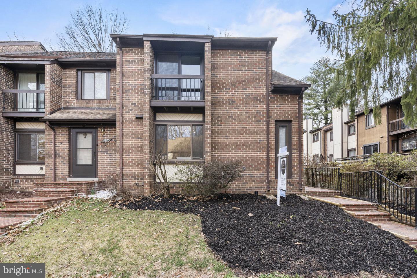
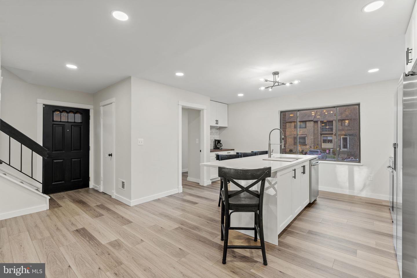
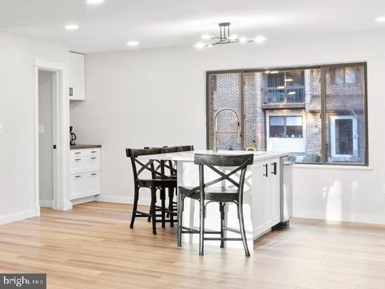
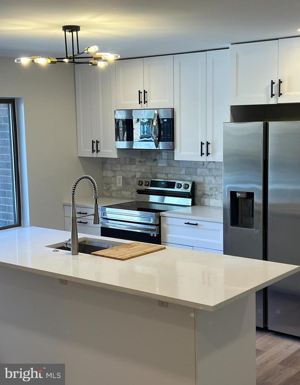
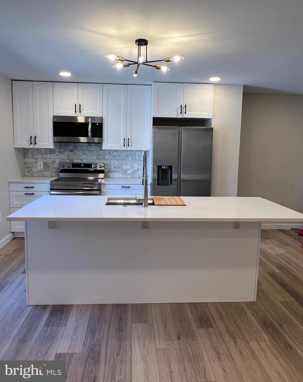
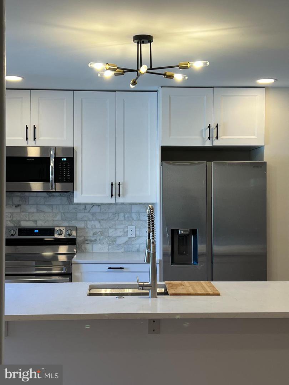
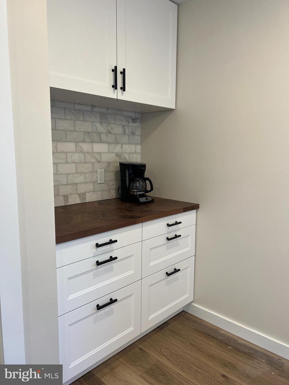
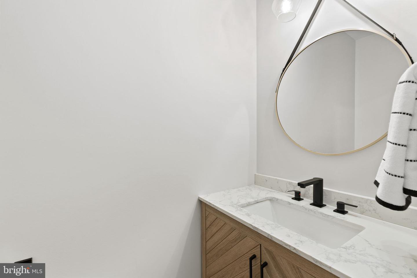
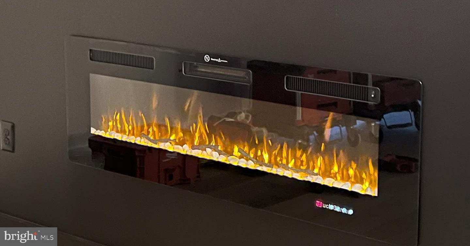
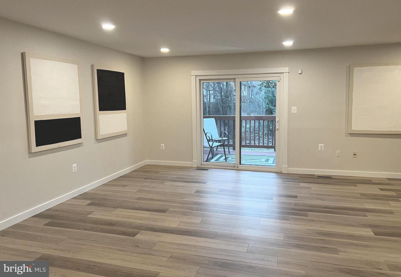
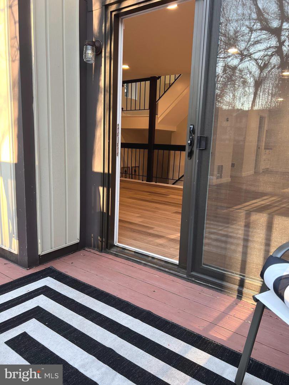
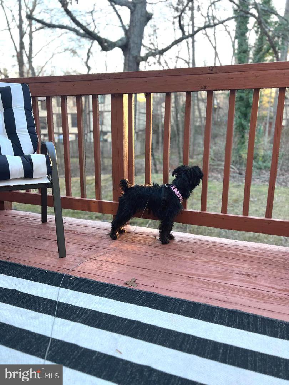
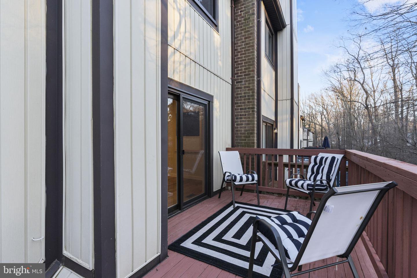
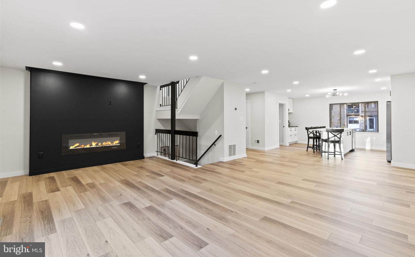
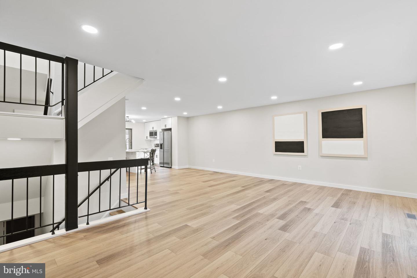
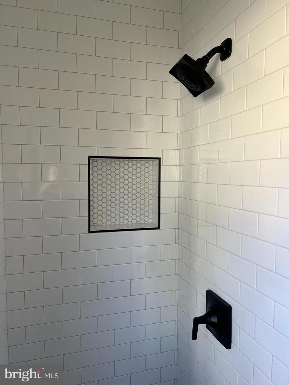
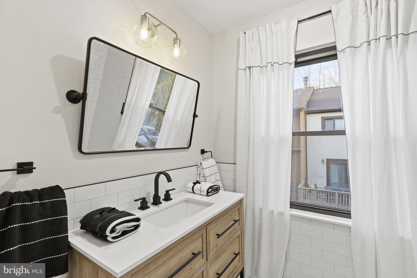
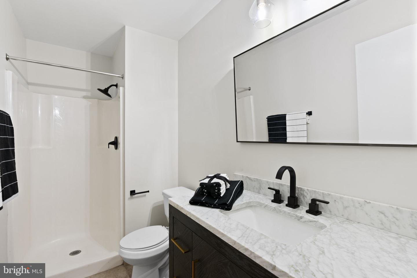
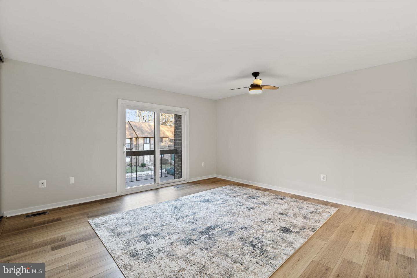
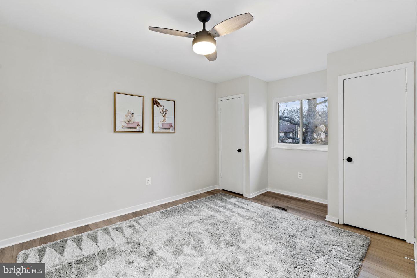
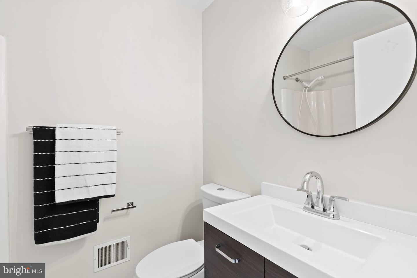
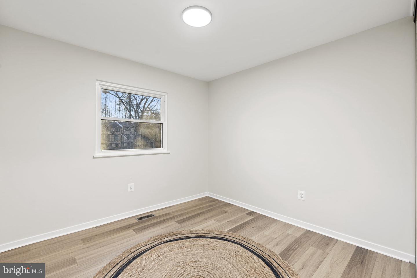
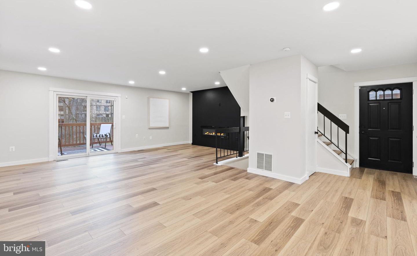
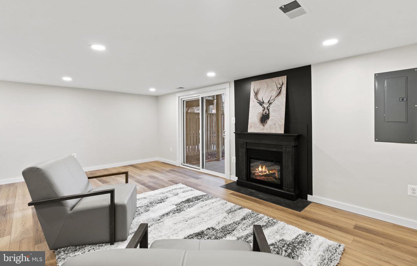
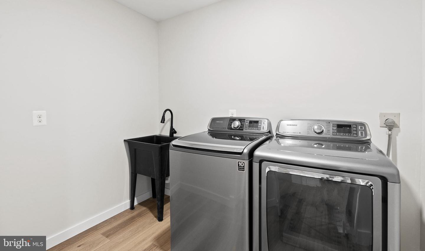
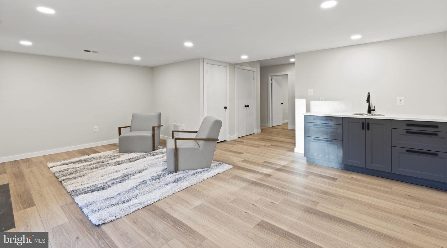
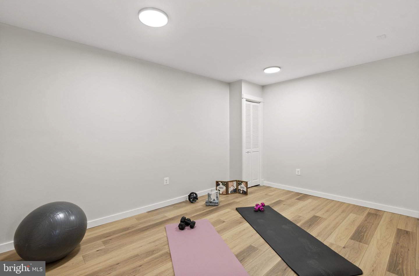
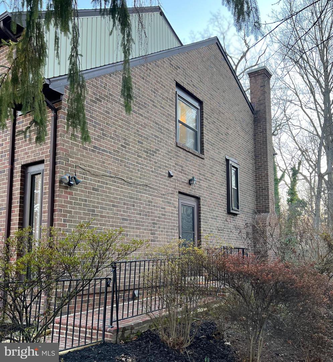
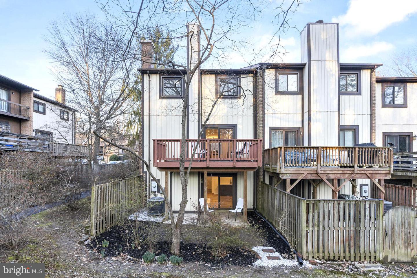
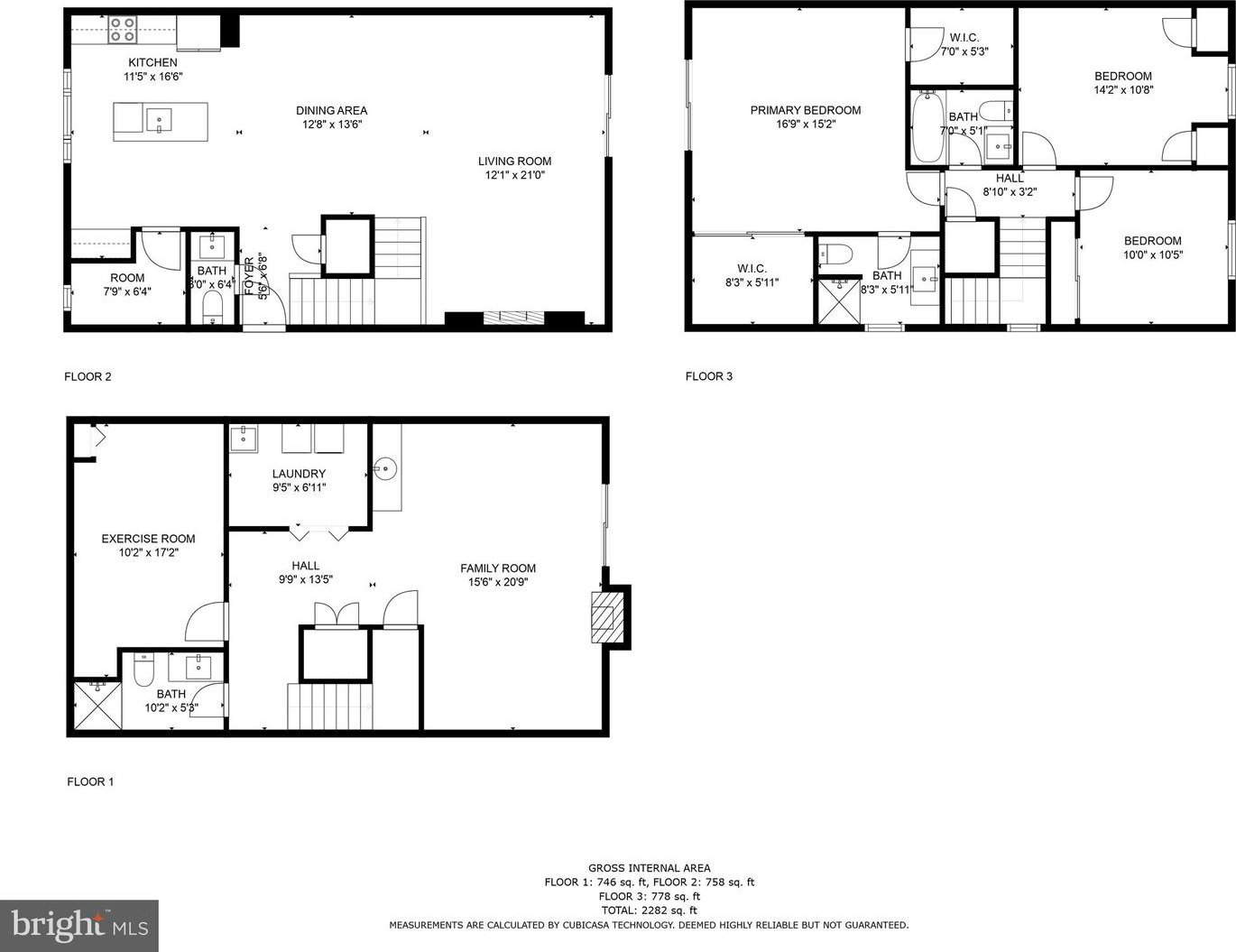
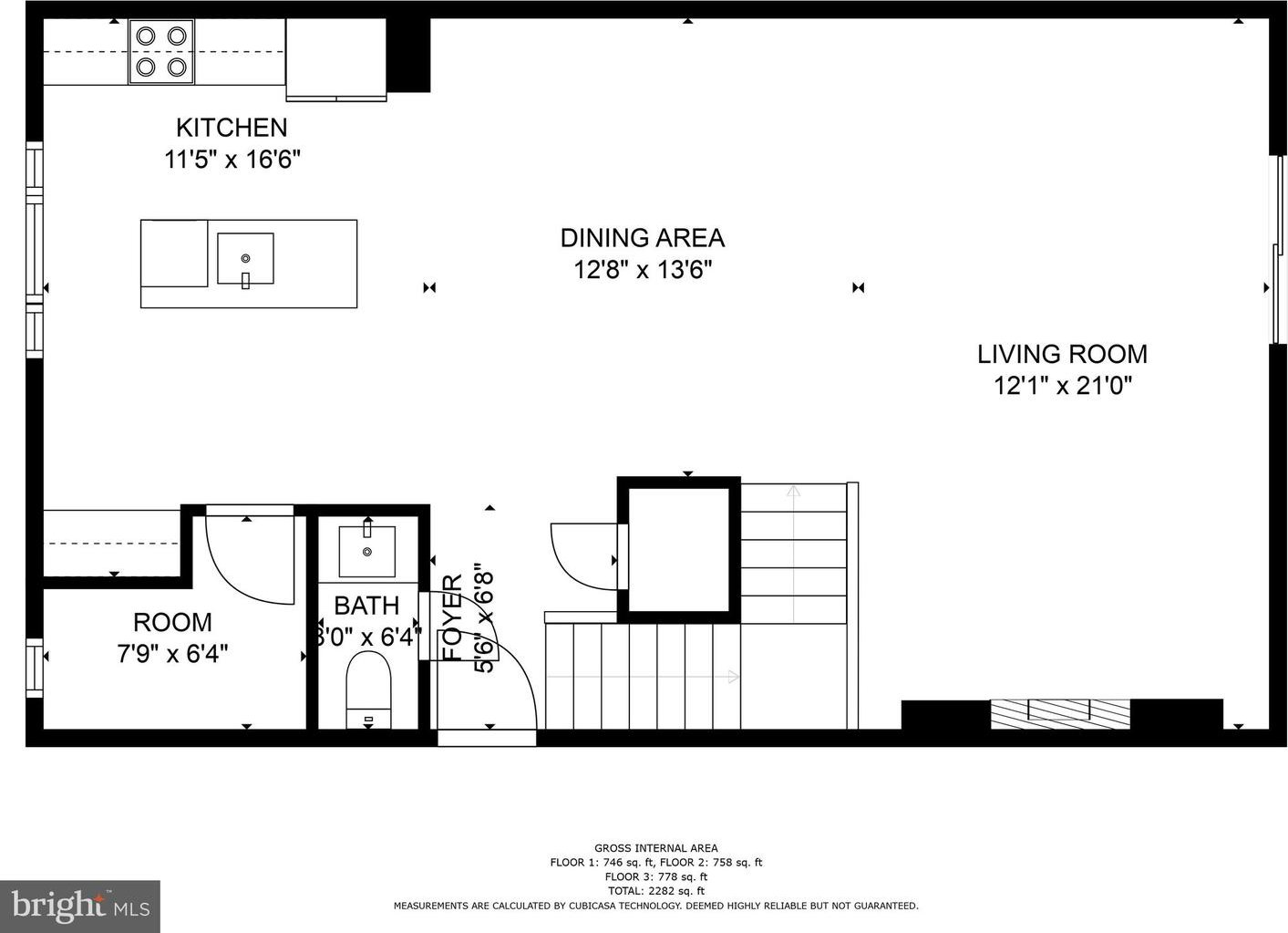
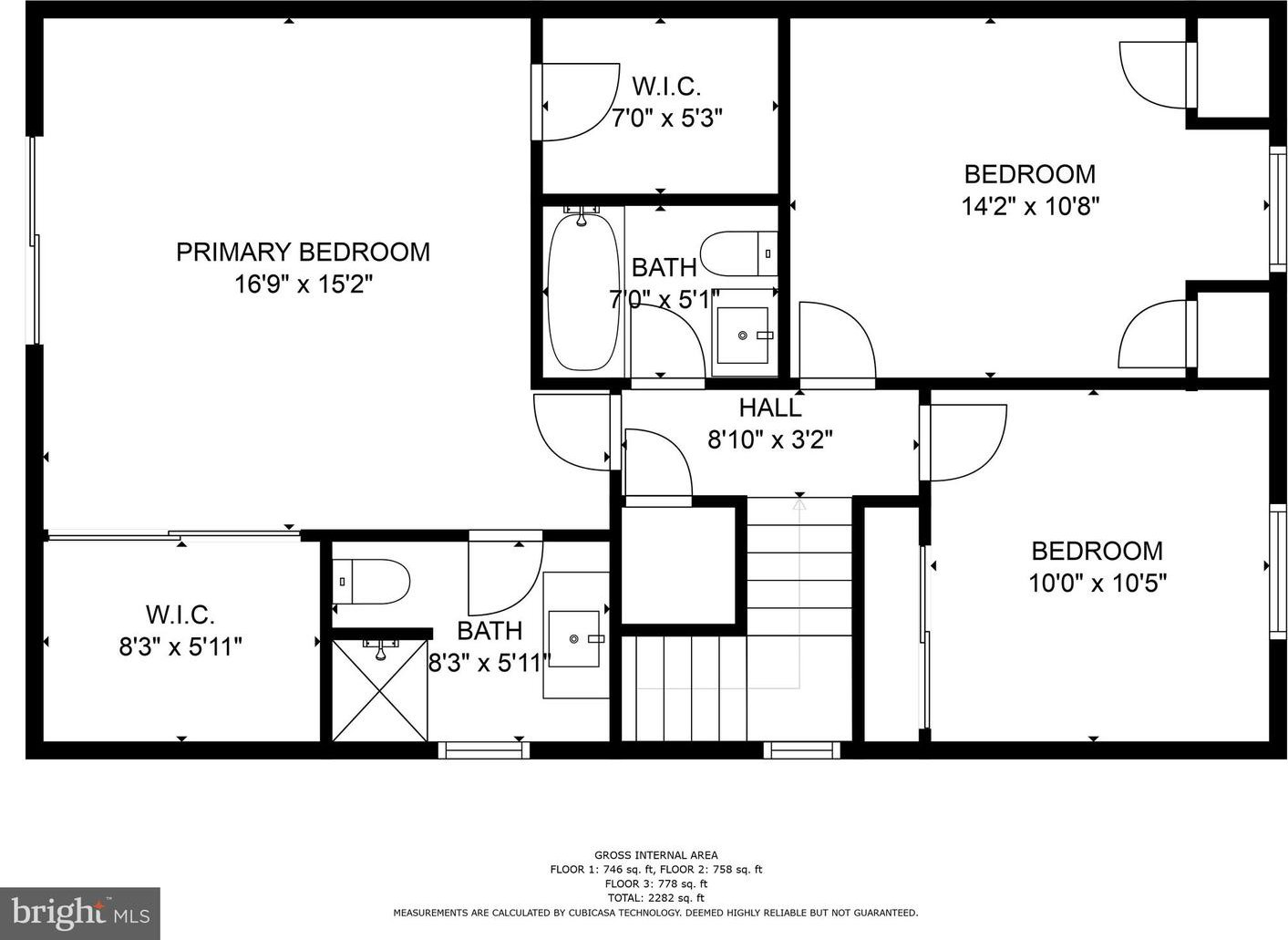
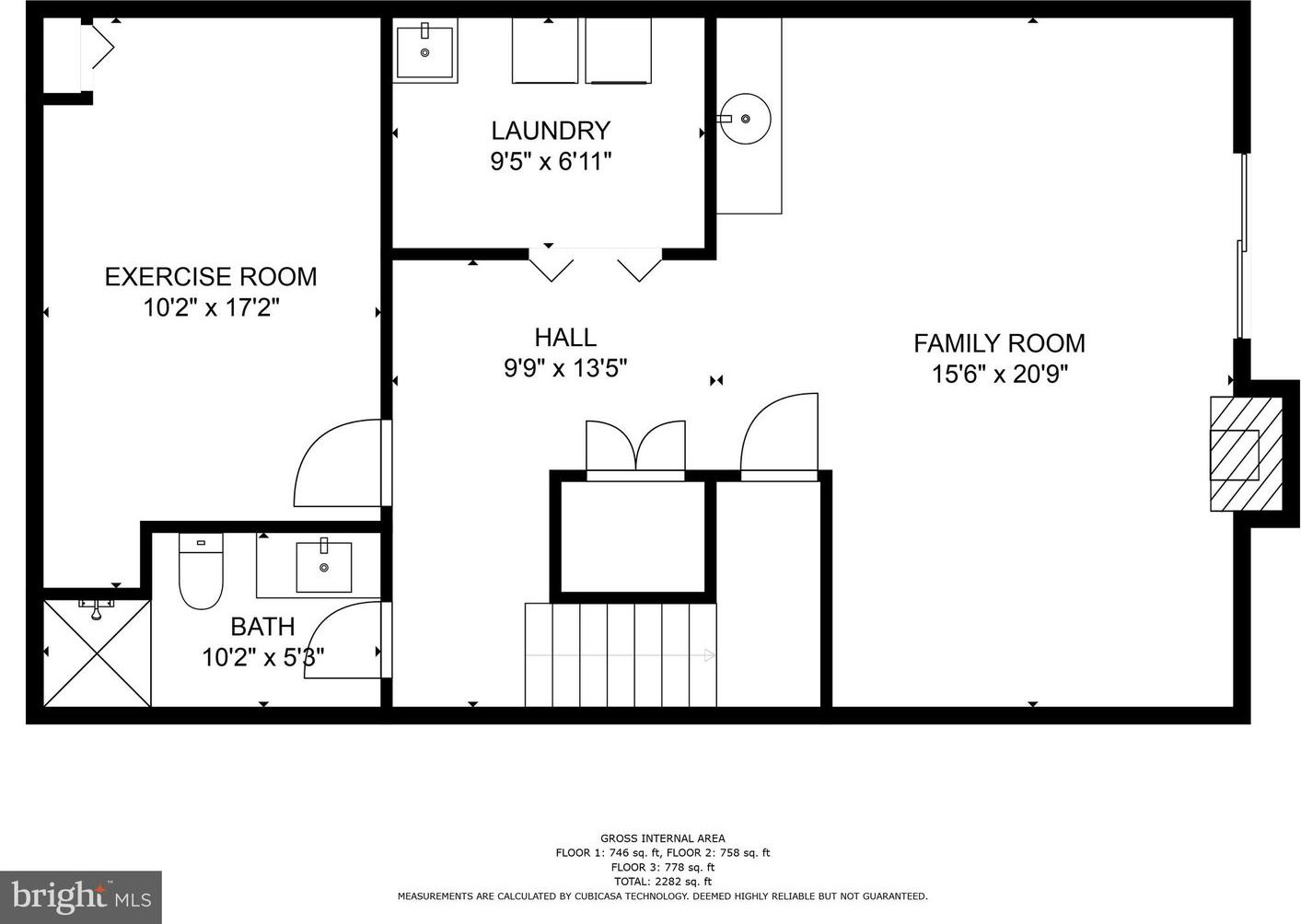
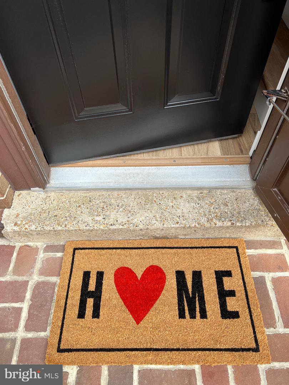
/u.realgeeks.media/novarealestatetoday/springhill/springhill_logo.gif)