9514 Marcus Court, Fairfax, VA 22032
- $800,000
- 4
- BD
- 3
- BA
- 1,158
- SqFt
- Sold Price
- $800,000
- List Price
- $750,000
- Closing Date
- Mar 27, 2023
- Days on Market
- 7
- Status
- CLOSED
- MLS#
- VAFX2110984
- Bedrooms
- 4
- Bathrooms
- 3
- Full Baths
- 3
- Living Area
- 1,158
- Lot Size (Acres)
- 0.29
- Style
- Split Foyer
- Year Built
- 1980
- County
- Fairfax
- School District
- Fairfax County Public Schools
Property Description
An exceptional home is one to see. Fully renovated. New Luxury vinyl flooring, New Kitchen cabinets with soft close, New faucets, New disposer, New appliances, New gorgeous quartz countertop, large center island with prep sink, newly refinished tub and seating area, remodeled bathrooms, freshly painted, New light fixtures, tons of recessed lights added, ceiling fans, New door handles and hinges to match, expanded deck with awning, large corner lot with tall evergreen trees on the side for privacy, fenced back yard...the list is long! Open and spacious, perfect for entertaining and gatherings where the host is not left separated in the Kitchen. Tons of natural light and recessed light. Large picture window in the kitchen that overlooks a spacious backyard. Door from the dining room into an oversized back deck with steps into the flat usable backyard. This split foyer, with a walkout LL, has a large room with beautiful natural light for that extra bedroom, au-pair suite, or in-law suite. Full bath, laundry room, and a very large family room with recessed lighting, wet bar, and fireplace complete a beautifully re-done home with a garage with built-in shelves for storage. Open, Airy, modern, and bright! The community has nearly seven acres of common forested land, and nearby Lake Royal offers fishing and water activities. Restaurants and grocery stores are only minutes away. Transit: The closest Metro station, Vienna/Fairfax-GMU on the Orange Line, is about eight miles away. Fairfax Connector buses serve the area. The Virginia Railway Express Rolling Road and Burke Centre stations are a 10-minute drive away.
Additional Information
- Subdivision
- Briarwood
- Taxes
- $7207
- HOA Fee
- $80
- HOA Frequency
- Annually
- Interior Features
- Built-Ins, Dining Area, Floor Plan - Open, Kitchen - Gourmet, Kitchen - Island, Sprinkler System, Wet/Dry Bar, Other, Upgraded Countertops, Tub Shower
- School District
- Fairfax County Public Schools
- Fireplaces
- 1
- Fireplace Description
- Gas/Propane
- Garage
- Yes
- Garage Spaces
- 1
- Exterior Features
- Underground Lawn Sprinkler
- Heating
- Heat Pump(s)
- Heating Fuel
- Natural Gas
- Cooling
- Ceiling Fan(s), Central A/C, Programmable Thermostat
- Water
- Public
- Sewer
- Public Septic
- Room Level
- Dining Room: Main, Family Room: Main, Primary Bedroom: Main, Bedroom 2: Main, Bedroom 3: Main, Living Room: Main, Family Room: Lower 1, Bathroom 3: Lower 1, Bedroom 4: Lower 1, Laundry: Lower 1, Utility Room: Lower 1
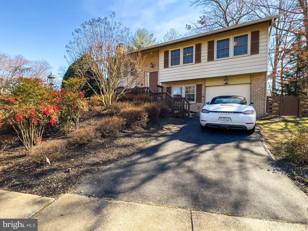
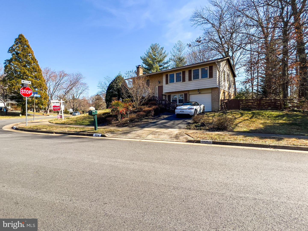
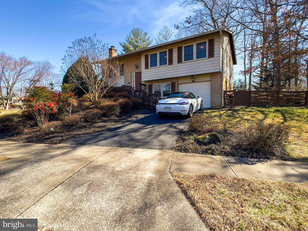
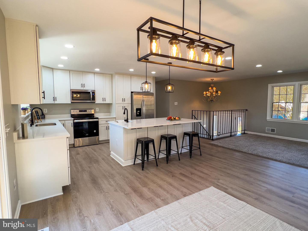


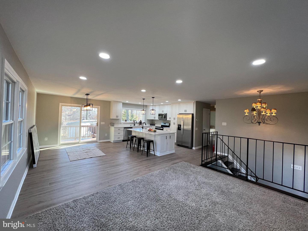
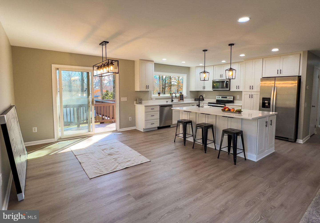
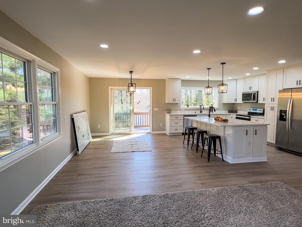
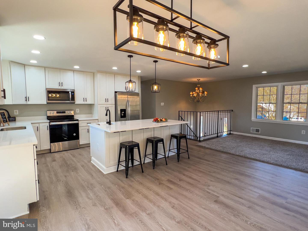
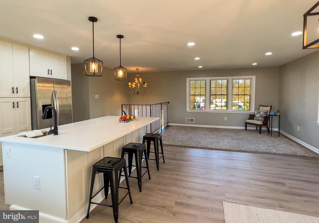
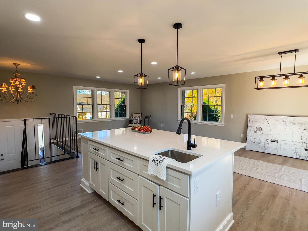
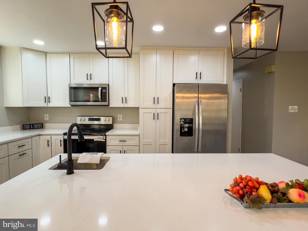
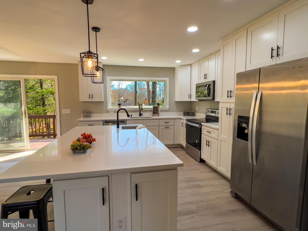
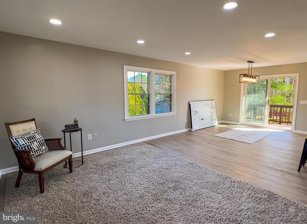
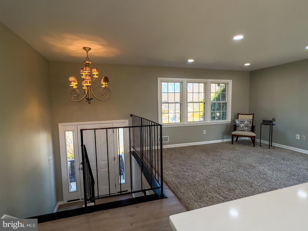

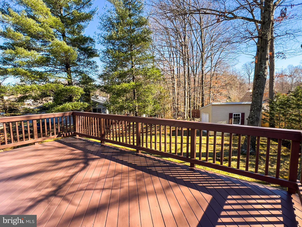
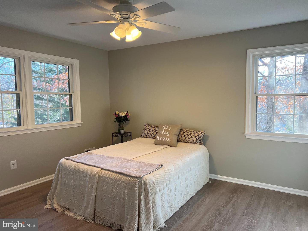
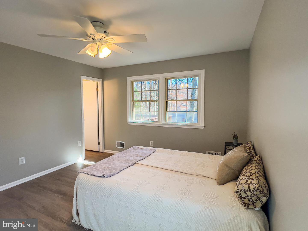
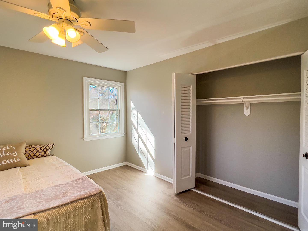
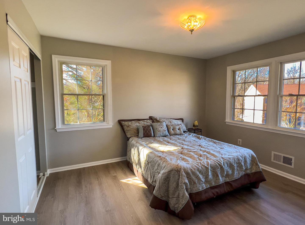
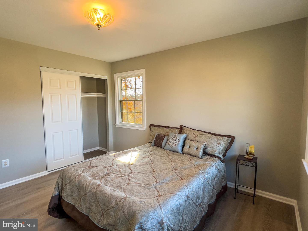
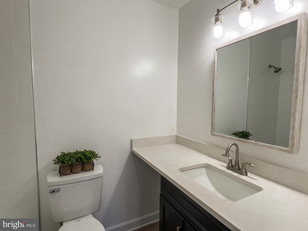
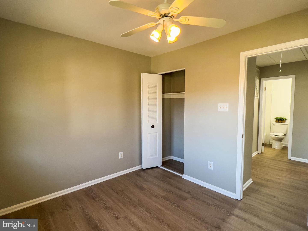
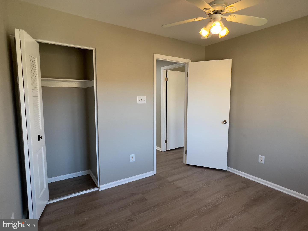
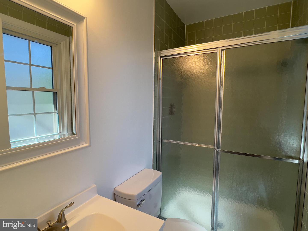
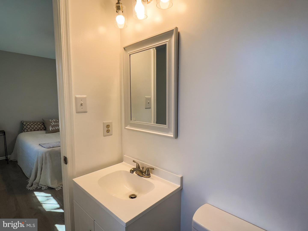
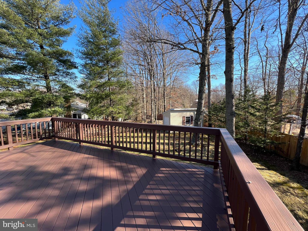
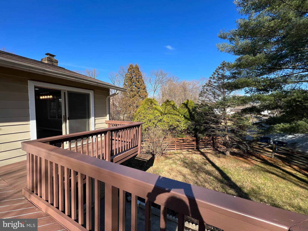
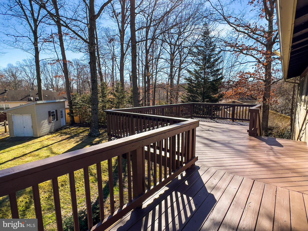
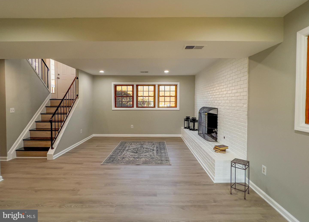

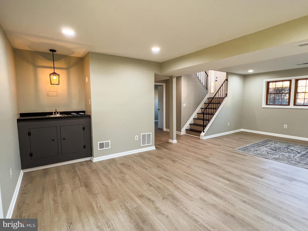
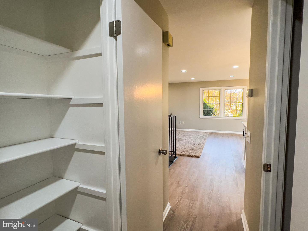
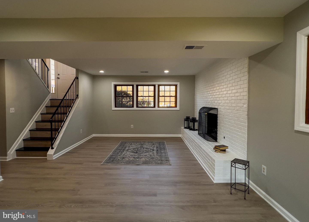
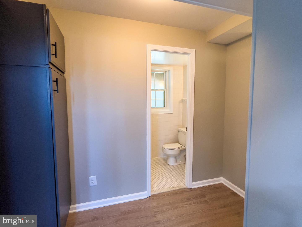
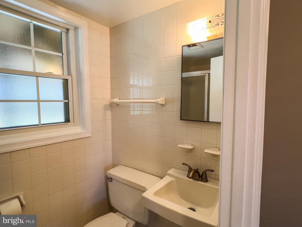
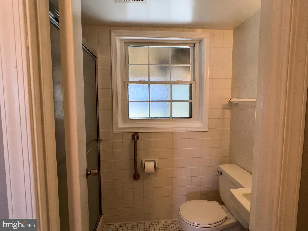
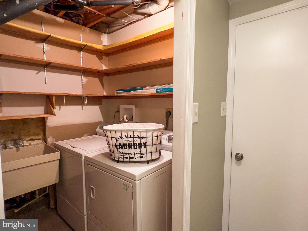
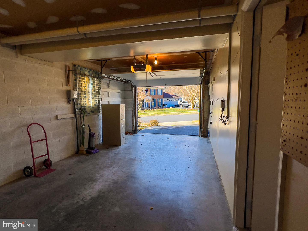
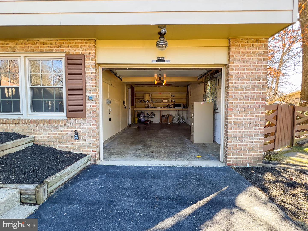

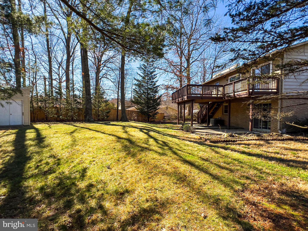
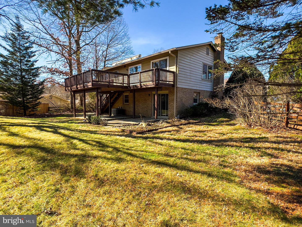
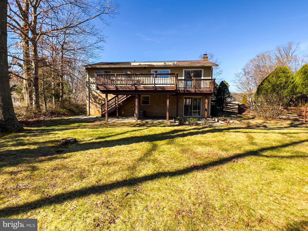
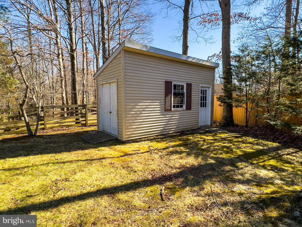
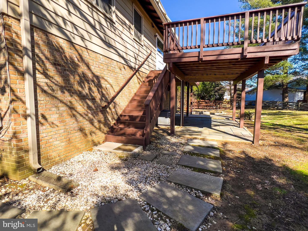
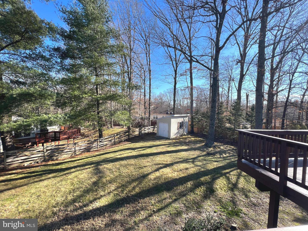
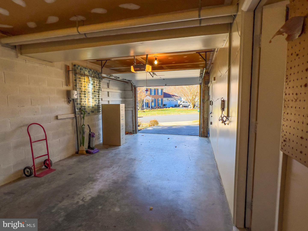
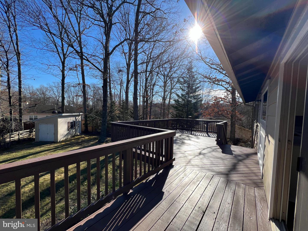
/u.realgeeks.media/novarealestatetoday/springhill/springhill_logo.gif)