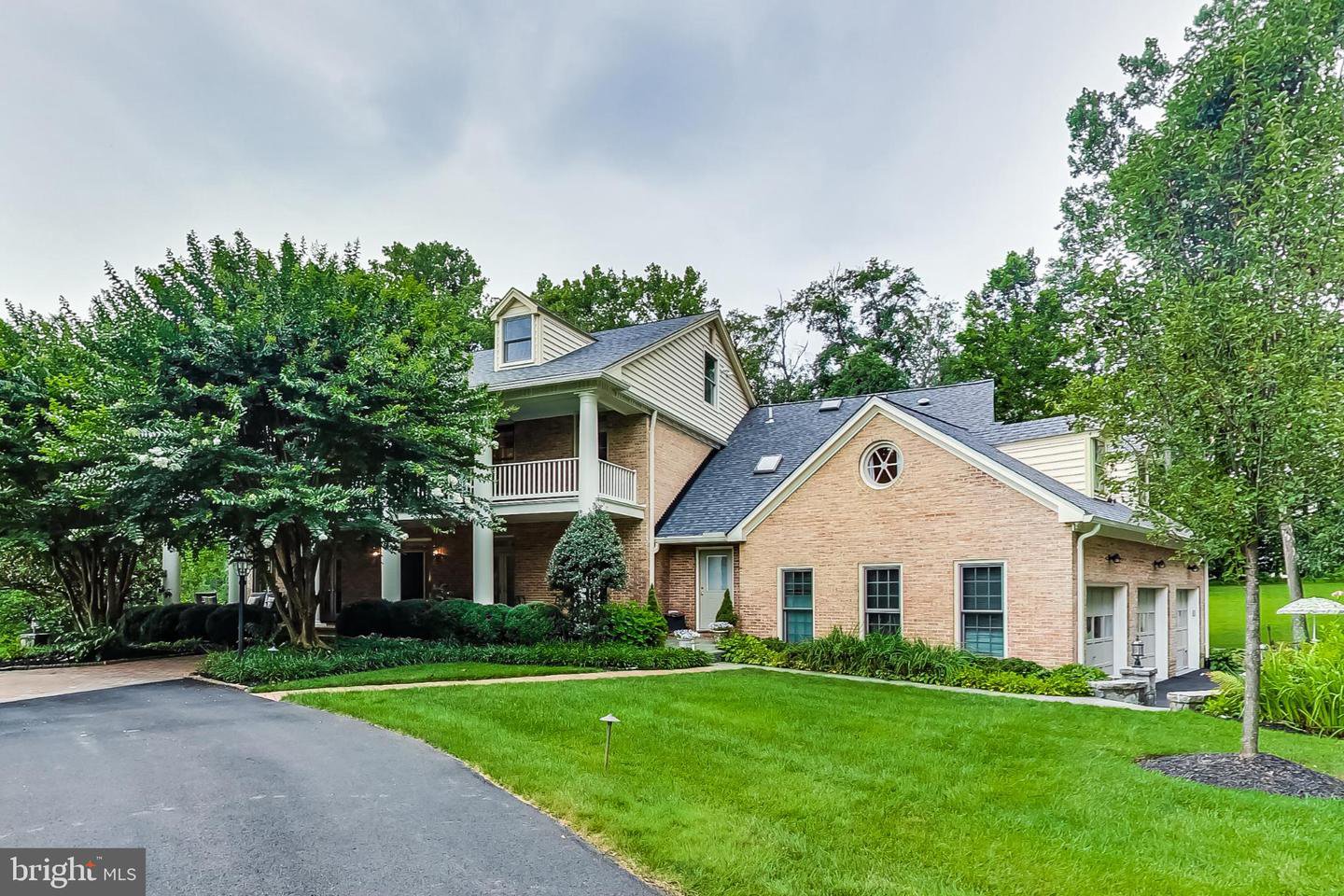11316 Inglish Mill Drive, Great Falls, VA 22066
- $2,350,000
- 8
- BD
- 7
- BA
- 6,540
- SqFt
- Sold Price
- $2,350,000
- List Price
- $2,600,000
- Closing Date
- Apr 18, 2023
- Days on Market
- 18
- Status
- CLOSED
- MLS#
- VAFX2111342
- Bedrooms
- 8
- Bathrooms
- 7
- Full Baths
- 6
- Half Baths
- 1
- Living Area
- 6,540
- Lot Size (Acres)
- 5.03
- Style
- Georgian
- Year Built
- 1983
- County
- Fairfax
- School District
- Fairfax County Public Schools
Property Description
11316 Inglish Mill is one of the most stately Manor homes in all of Great Falls with four levels of living space. Beautifully sited on more than five acres, it backs up to a tributary of Difficult Run which ultimately flows to the Potomac River. The home boasts 9 bedrooms and six full baths and one half bath. On the main level are a spacious living room, cozy family room, a large dining room with elegant built-in cabinetry. The kitchen was recently remodeled and has a large eat-in area looking out onto the back of the beautifully wooded property. A butler's pantry leads from the family room into the formal dining room. The spacious laundry area adjacent to the kitchen has a caterer's entrance and includes built-in cabinetry, lots of closet space, a second refrigerator, wash tub and much more. A bonus craft room/bedroom is also located on the main level. In addition there are a full bath adjacent to the office/bedroom and a powder room located next to the kitchen. There are three gas fireplaces on the main level in the family room, living room and office/bedroom for a cozy ambiance on those cold winter days. Lower Level: The spacious family room with wood burning fireplace walks out to a beautifully designed hardscape patio: perfect for any party. Your guests will enjoy spending time at the custom built bar with refrigerator, ice-maker and sink while playing pool in the adjacent billiards room. Also on this level are a small sunken conversation area with gas fireplace, a bedroom, full bath, gym and private office. Second Level: This level has a total of five bedrooms and four full baths. The Primary Bedroom has a cathedral ceiling with skylight and french doors that lead to a balcony. The Primary Bath has a large jetted tub, separate shower, two vanities and heated floor. A fourth level bonus area has two bedrooms, one of which the current owners use as a holiday closet. Outdoors: The professionally landscaped and maintained property includes a large stone patio with a gas fueled fire pit, water feature and much more. With a circular driveway, a sizable parking area and an oversized three car garage, there is plenty of room for guests. Extremely important aspect is the homes quick proximity to Route 7 (Leesburg Pike), Tysons Corner, Route 276 (Toll Road), Route 495 and the rapidly growing Loudoun County technology region. All the benefits offered by Great Falls without the traffic of Georgetown Pike.
Additional Information
- Subdivision
- Great Falls
- Taxes
- $21138
- School District
- Fairfax County Public Schools
- Elementary School
- Colvin Run
- Middle School
- Cooper
- High School
- Langley
- Fireplaces
- 6
- Garage
- Yes
- Garage Spaces
- 3
- Exterior Features
- Extensive Hardscape, Exterior Lighting, Lawn Sprinkler, Stone Retaining Walls, Underground Lawn Sprinkler, Other
- View
- Creek/Stream, Trees/Woods
- Heating
- Central
- Heating Fuel
- Electric
- Cooling
- Central A/C
- Utilities
- Cable TV, Electric Available, Phone, Under Ground
- Water
- Well
- Sewer
- Gravity Sept Fld, Septic < # of BR
- Room Level
- Breakfast Room: Main, Dining Room: Main, Family Room: Main, Living Room: Main, Kitchen: Main, Laundry: Main, Storage Room: Main, Office: Main, Bathroom 1: Upper 1, Bathroom 2: Upper 1, Bathroom 3: Upper 1, Bathroom 1: Upper 1, Bathroom 2: Upper 1, Bedroom 1: Upper 1, Bedroom 2: Upper 1, Bedroom 3: Upper 1, Bedroom 4: Upper 1, Primary Bedroom: Upper 1, Primary Bathroom: Upper 1, Bedroom 1: Lower 1, Bathroom 1: Lower 1, Exercise Room: Lower 1, Family Room: Lower 1, Game Room: Lower 1, Bedroom 5: Upper 1, Bedroom 6: Upper 2, Bonus Room: Upper 2
- Basement
- Yes

/u.realgeeks.media/novarealestatetoday/springhill/springhill_logo.gif)