9544 Lagersfield Circle, Vienna, VA 22181
- $899,000
- 4
- BD
- 5
- BA
- 3,000
- SqFt
- Sold Price
- $899,000
- List Price
- $888,800
- Closing Date
- Mar 20, 2023
- Days on Market
- 23
- Status
- CLOSED
- MLS#
- VAFX2111560
- Bedrooms
- 4
- Bathrooms
- 5
- Full Baths
- 4
- Half Baths
- 1
- Living Area
- 3,000
- Lot Size (Acres)
- 0.05
- Style
- Colonial
- Year Built
- 1997
- County
- Fairfax
- School District
- Fairfax County Public Schools
Property Description
Large townhome in immaculate condition. Perfect combination of Location and Space! 4 bedrooms and 4 full bath, an extra sitting room, and over 3000 square feet of living space. Spacious living room, dining room, family room, kitchen and breakfast area in the main level, and an additional family room in the walk-out basement. Relax on the deck off the kitchen! The house is perfect for commuter. Right across the street from the Vienna Metro and one-traffic light to I-66. Minutes to downtown Vienna, Fairfax, and the Mosaic District for shopping, nightlife, and entertainment. Walk to Oakton High School. Two car garage with extra storage space with room for your bikes. Nearby Nottoway Park, with a community garden and trails are perfect for that midday escape. Thoreau and Madison school cluster. Agent has financial interest in the property.
Additional Information
- Subdivision
- Country Creek
- Taxes
- $9543.25
- HOA Fee
- $111
- HOA Frequency
- Monthly
- Stories
- 4
- Interior Features
- Breakfast Area, Chair Railings, Crown Moldings, Dining Area, Family Room Off Kitchen, Floor Plan - Open, Kitchen - Table Space, Pantry, Primary Bath(s), Recessed Lighting, Walk-in Closet(s), Wood Floors, Carpet, Other
- Amenities
- Common Grounds, Jog/Walk Path
- School District
- Fairfax County Public Schools
- Elementary School
- Marshall Road
- Middle School
- Thoreau
- High School
- Madison
- Fireplaces
- 2
- Fireplace Description
- Fireplace - Glass Doors, Gas/Propane
- Flooring
- Hardwood, Partially Carpeted
- Garage
- Yes
- Garage Spaces
- 2
- Community Amenities
- Common Grounds, Jog/Walk Path
- Heating
- Forced Air, Central, Humidifier, Programmable Thermostat, 90% Forced Air
- Heating Fuel
- Natural Gas
- Cooling
- Central A/C
- Roof
- Architectural Shingle
- Water
- Public
- Sewer
- Public Sewer
- Room Level
- Bathroom 3: Upper 2, Bathroom 1: Upper 1, Bathroom 2: Upper 1, Living Room: Main, Dining Room: Main, Family Room: Main, Kitchen: Main, Breakfast Room: Main, Recreation Room: Lower 1, Bedroom 4: Lower 1
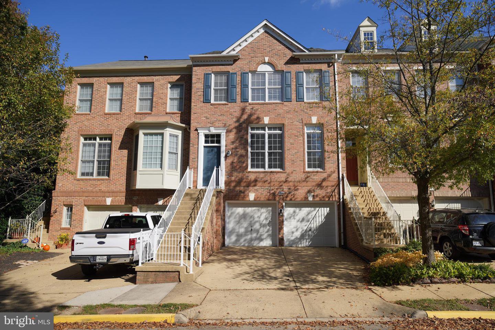
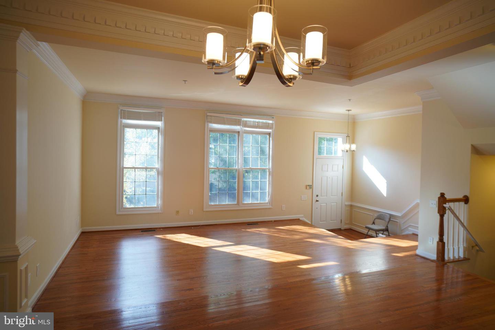
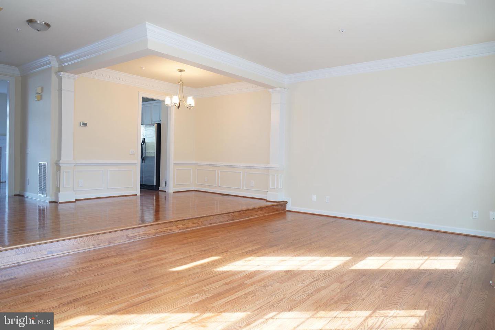
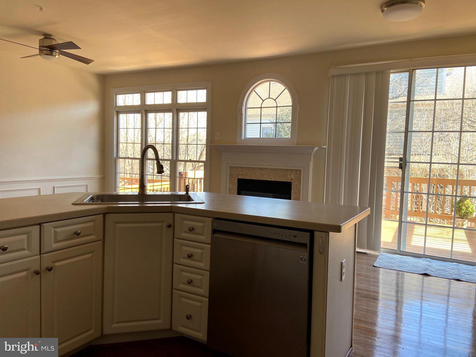
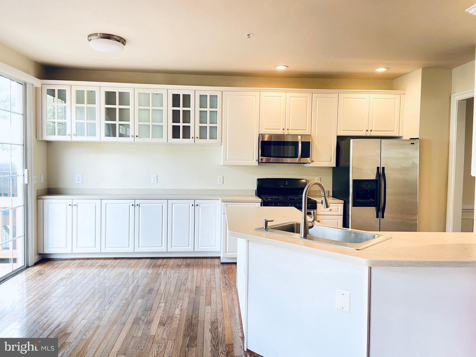
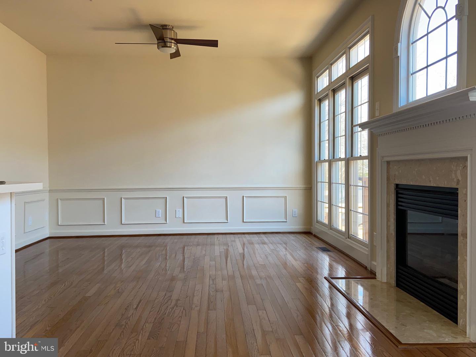
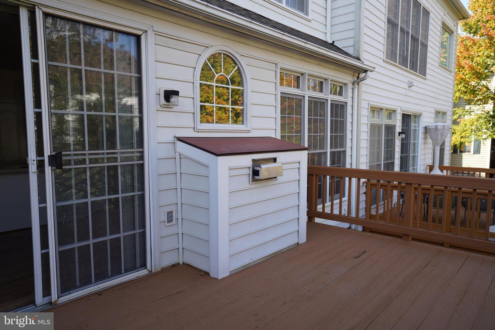
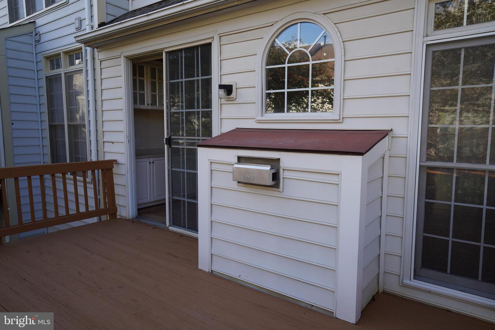
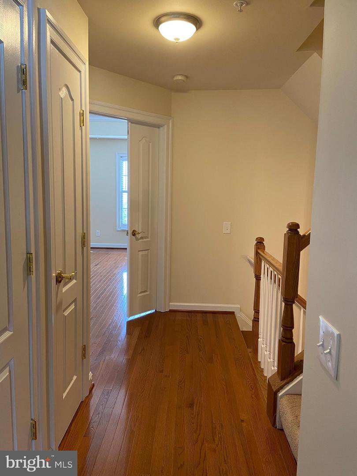
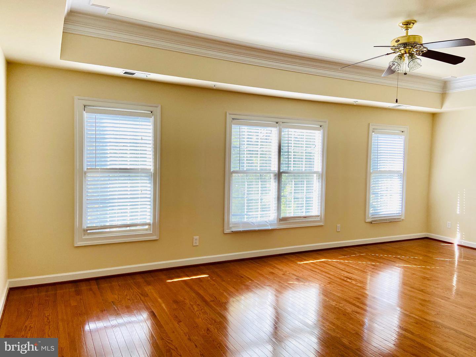
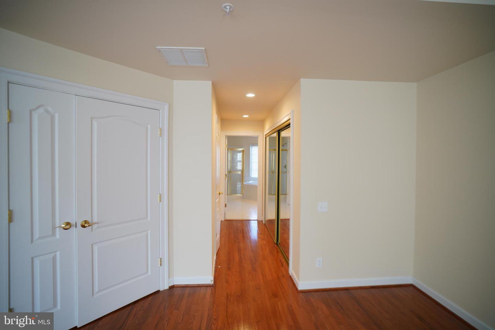
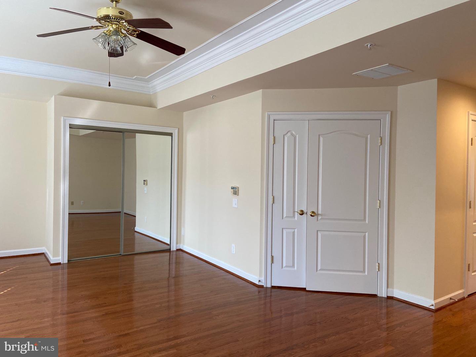
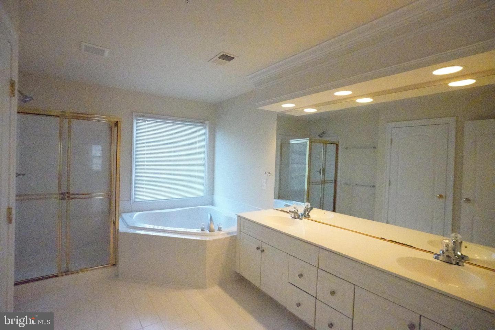
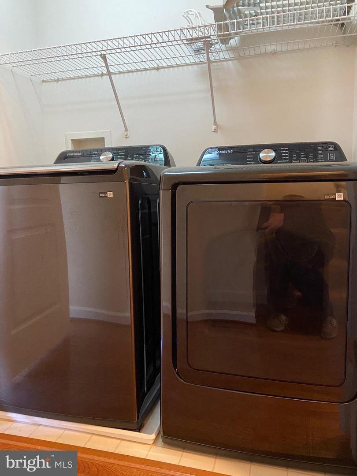
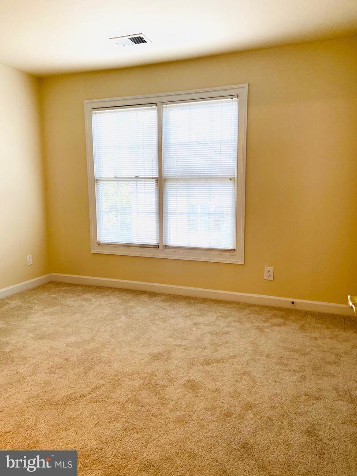
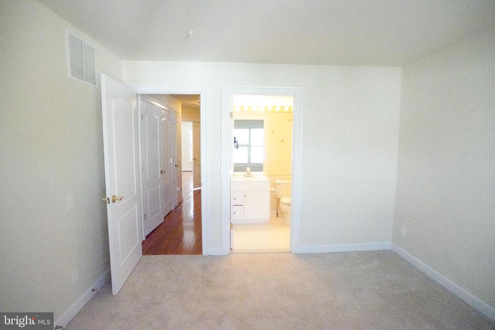
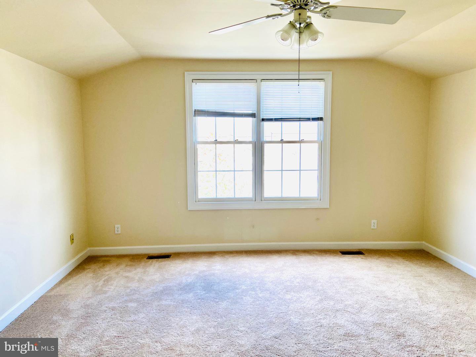
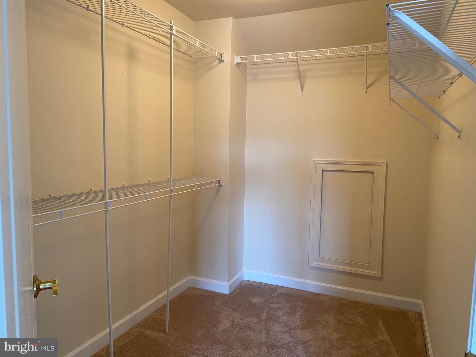
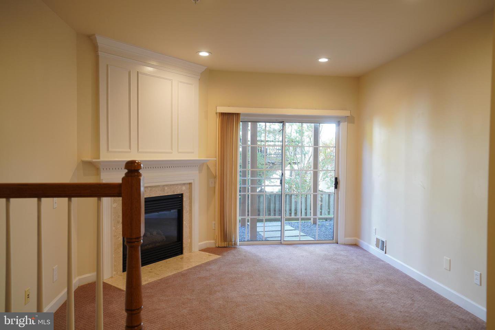
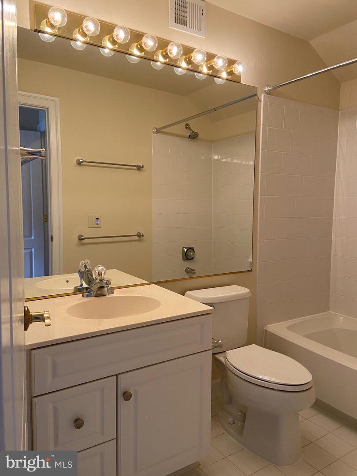
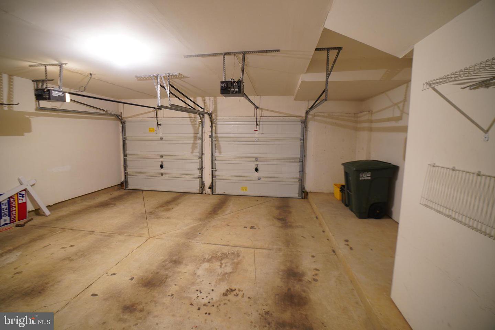
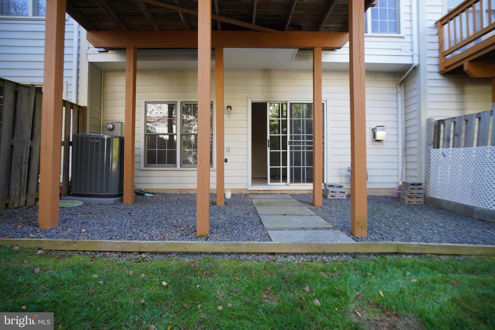
/u.realgeeks.media/novarealestatetoday/springhill/springhill_logo.gif)