499 Seneca Knoll Court, Great Falls, VA 22066
- $1,799,990
- 5
- BD
- 5
- BA
- 4,150
- SqFt
- Sold Price
- $1,799,990
- List Price
- $1,799,990
- Closing Date
- Apr 28, 2023
- Days on Market
- 17
- Status
- CLOSED
- MLS#
- VAFX2111622
- Bedrooms
- 5
- Bathrooms
- 5
- Full Baths
- 4
- Half Baths
- 1
- Living Area
- 4,150
- Lot Size (Acres)
- 1.9500000000000002
- Style
- Colonial
- Year Built
- 1999
- County
- Fairfax
- School District
- Fairfax County Public Schools
Property Description
Welcome home to this exquisite Great Falls dream home, located on a private wooded lot of almost 2 acres! Langley High School pyramid. With over 5,900 finished square feet of immaculate living space, this property offers a plethora of outstanding features including hardwood floors throughout the main and upper living areas; elegant mouldings throughout; 9' ceilings on main and lower level with vaulted ceilings in select rooms throughout; plantation shutters in the main level and Primary Suite; a two story Foyer and grand staircase; formal Living and Dining Rooms; main level Home Office with built in cabinetry and shelving; sunken Family Room, with cozy gas fireplace, also seamlessly flows to the expansive deck and covered, screened porch - the perfect spaces to find retreat or extend your entertaining spaces to the outdoors; renovated Kitchen offers an abundance of storage, sleek stainless steel appliances, gas cooking, island for prepping or casual dining, a Breakfast Room, and access to the Mud/Laundry Room connecting the heart of the home to the oversized three-car side-load garage; luxurious Primary Bedroom boasts a Sitting Room, two walk in storage closets, linen closet, and lavish Primary Bathroom with a dual sink vanity, relaxing soaking tub, and a huge walk-in-closet complete with more (hidden) storage closets behind the closet organizers; upper-level of the home also hosts four additional Bedrooms and two Jack-and-Jill style bathrooms connecting Bedrooms 2 & 3 and Bedrooms 4 & 5; fully finished, walk-out lower-level of the home is an incredible entertaining space with Rec Room, Game Room, and Pub Room areas - complimented with a gorgeous stone wet bar, a stone wood-burning fireplace, and a pool table - a Home Gym/Den/Guest Room service by a full Bathroom, a Storage/Utility Room, and walk-out access to the paver patio with built-in fire-pit over looking the woods. Fabulous Great Falls location just minutes to commuter routes, Tysons Corner and Reston Town Center with fabulous dining, shopping, and entertainment options at your fingertips, Metro silver line, Dulles International and Reagan Airports, Great Falls Park for hiking and finding retreat in nature, a short drive to Washington D.C. where you can explore all the sights and sounds of our nation's capital. This property truly has it all!
Additional Information
- Subdivision
- Seneca Knoll
- Taxes
- $15511
- Interior Features
- Attic, Breakfast Area, Built-Ins, Ceiling Fan(s), Chair Railings, Crown Moldings, Family Room Off Kitchen, Floor Plan - Open, Formal/Separate Dining Room, Floor Plan - Traditional, Kitchen - Gourmet, Kitchen - Island, Kitchen - Table Space, Pantry, Primary Bath(s), Soaking Tub, Wainscotting, Upgraded Countertops, Walk-in Closet(s), Wet/Dry Bar, Wood Floors
- School District
- Fairfax County Public Schools
- Elementary School
- Great Falls
- Middle School
- Cooper
- High School
- Langley
- Fireplaces
- 2
- Fireplace Description
- Gas/Propane, Mantel(s), Wood
- Flooring
- Ceramic Tile, Hardwood, Other, Slate
- Garage
- Yes
- Garage Spaces
- 3
- Exterior Features
- Extensive Hardscape, Exterior Lighting
- View
- Trees/Woods
- Heating
- Zoned, Forced Air
- Heating Fuel
- Natural Gas
- Cooling
- Central A/C, Ceiling Fan(s), Zoned, Attic Fan
- Roof
- Composite
- Water
- Well
- Sewer
- Septic Exists
- Room Level
- Foyer: Main, Living Room: Main, Dining Room: Main, Office: Main, Family Room: Main, Kitchen: Main, Laundry: Main, Screened Porch: Main, Primary Bedroom: Upper 1, Sitting Room: Upper 1, Primary Bathroom: Upper 1, Bedroom 2: Upper 1, Bedroom 3: Upper 1, Bedroom 4: Upper 1, Bedroom 5: Upper 1, Recreation Room: Lower 1, Game Room: Lower 1, Maid/Guest Quarters: Lower 1, Storage Room: Lower 1, Utility Room: Lower 1, Breakfast Room: Main
- Basement
- Yes
Mortgage Calculator
Listing courtesy of CENTURY 21 New Millennium. Contact: (703) 858-2770
Selling Office: .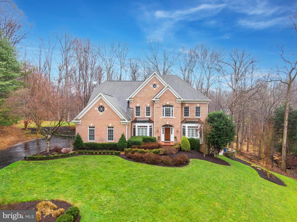
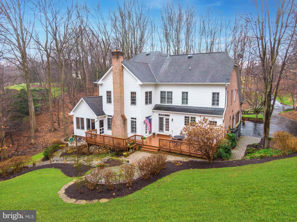
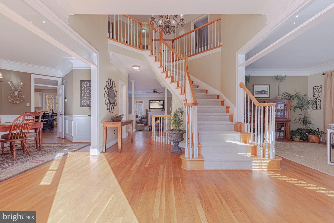
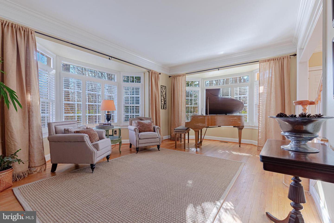
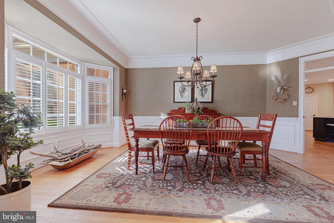
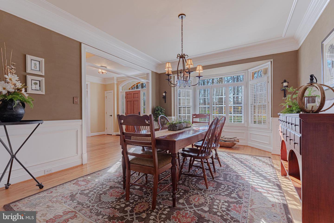
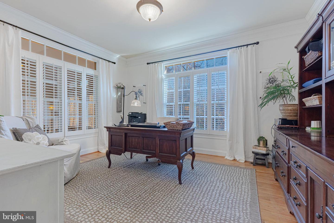
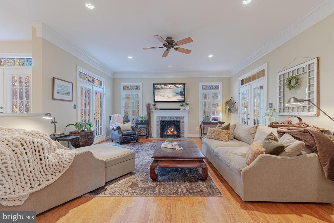
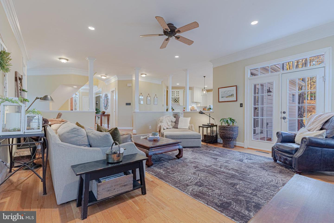
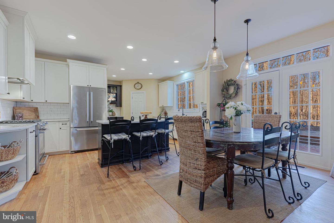
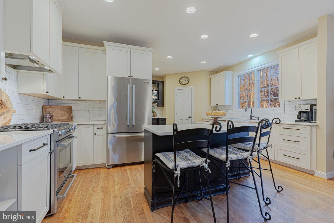
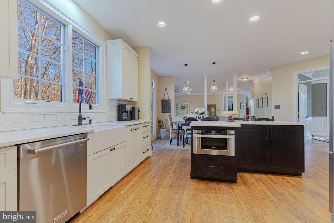
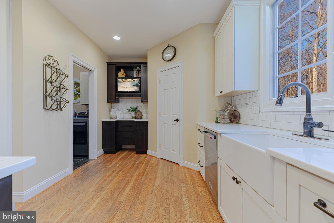
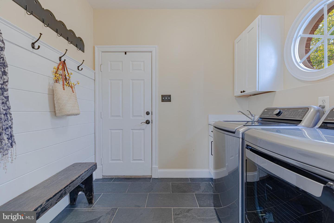
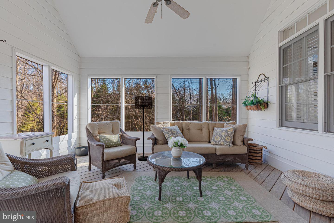
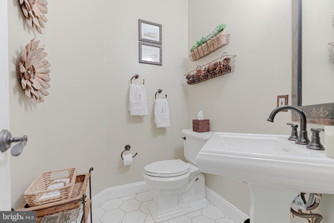
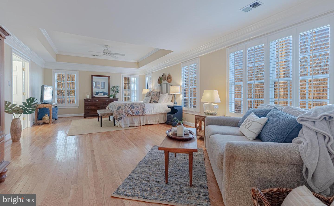
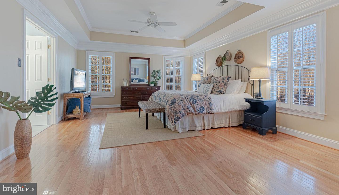
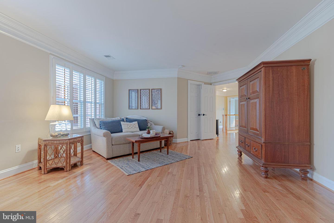
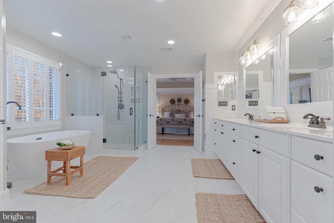
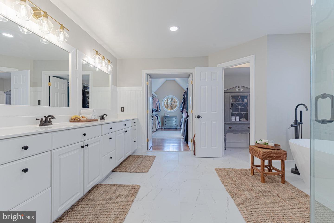
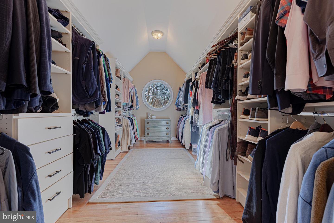
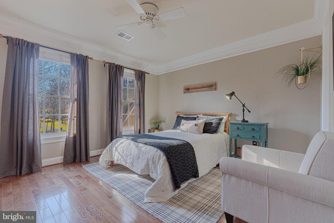
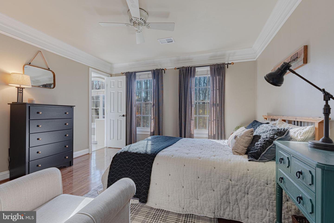
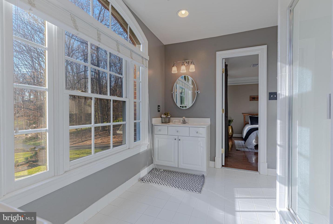
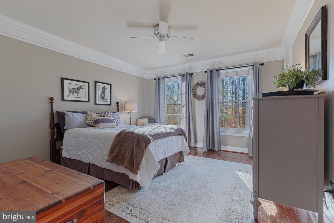
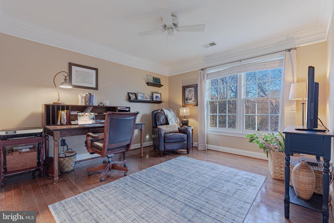
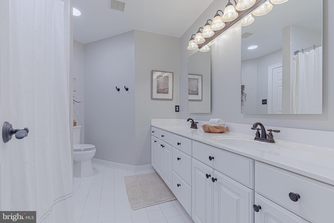
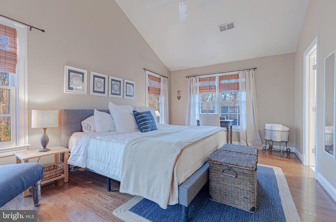
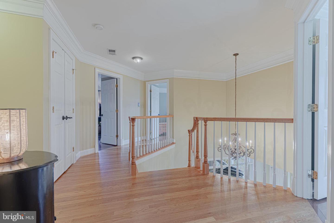
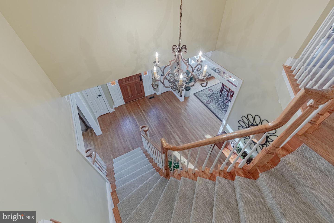
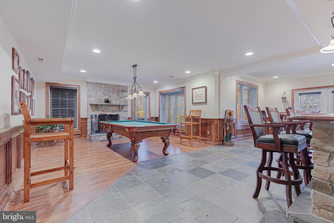
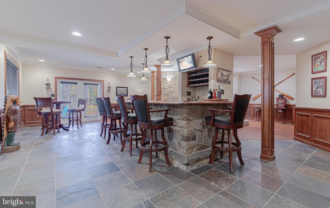
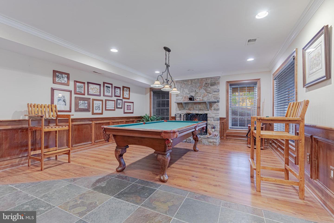
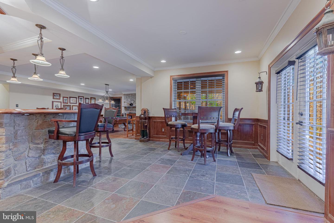
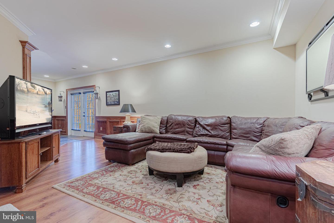
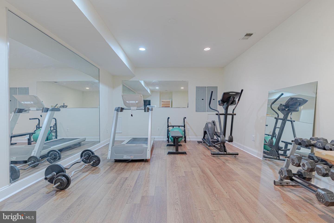
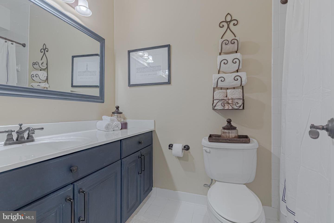
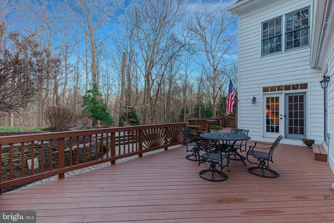
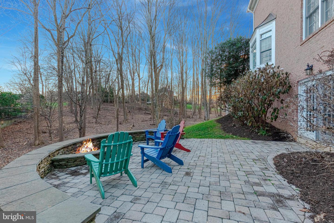
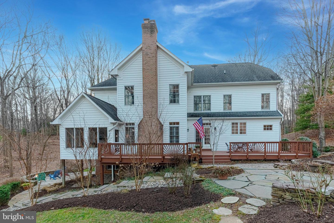
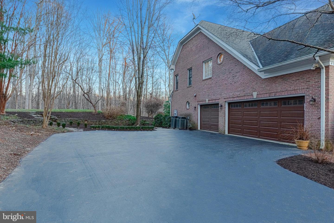
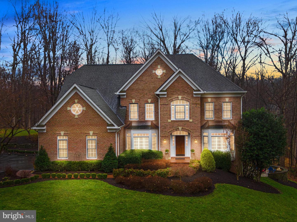
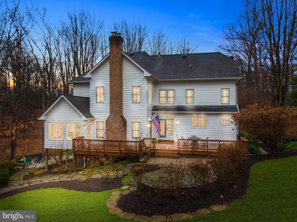
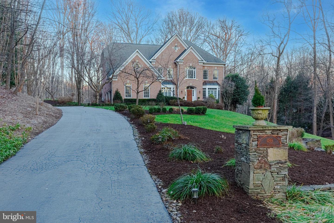
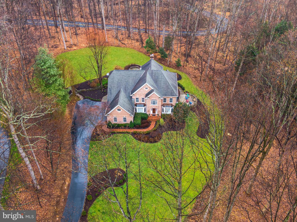
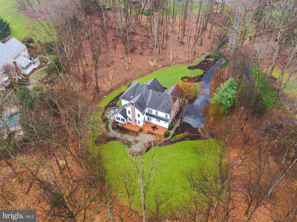
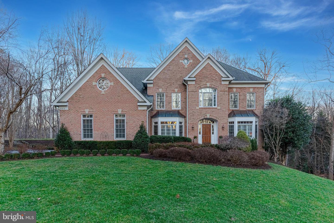
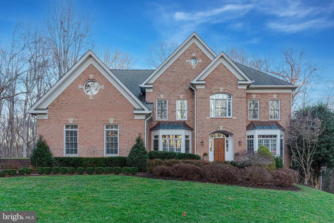
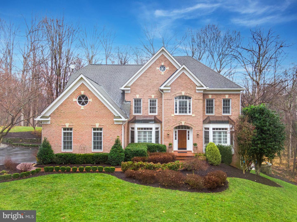
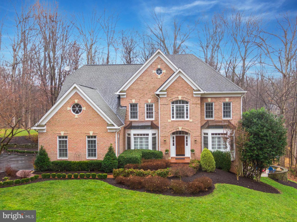
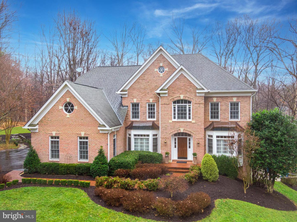
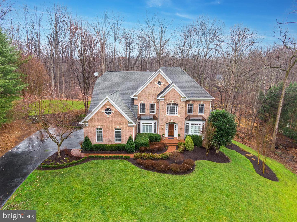
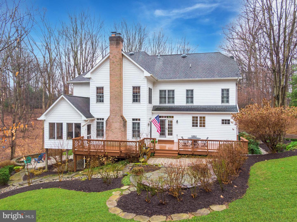
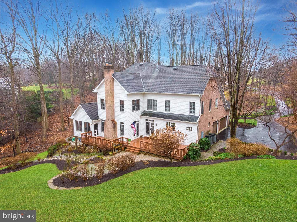
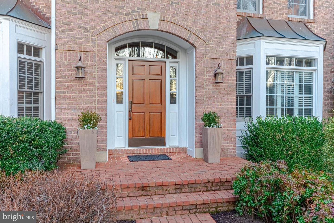
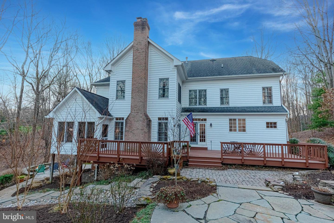
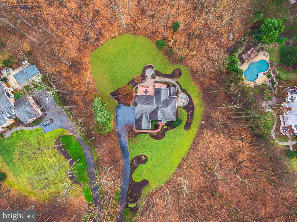
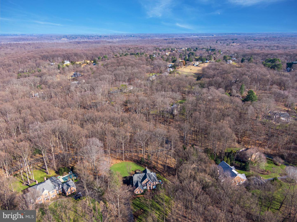
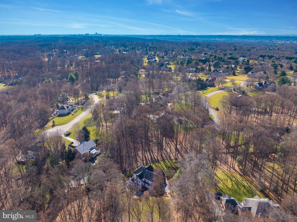
/u.realgeeks.media/novarealestatetoday/springhill/springhill_logo.gif)