8604 Norfolk Avenue, Annandale, VA 22003
- $1,750,000
- 6
- BD
- 7
- BA
- 4,286
- SqFt
- Sold Price
- $1,750,000
- List Price
- $1,750,000
- Closing Date
- Apr 14, 2023
- Days on Market
- 23
- Status
- CLOSED
- MLS#
- VAFX2111684
- Bedrooms
- 6
- Bathrooms
- 7
- Full Baths
- 6
- Half Baths
- 1
- Living Area
- 4,286
- Lot Size (Acres)
- 0.5
- Style
- Craftsman
- Year Built
- 2020
- County
- Fairfax
- School District
- Fairfax County Public Schools
Property Description
Spectacular 2020 custom Craftsman Home comes with Garage Parking for 6 CARS!!! Situated on a half-acre lot in an upscale non-subdivision community this well-maintained home shows beautifully. Offering 6 beds, 6.5 baths including a MAIN LEVEL BEDROOM SUITE. Boasting an open floor plan, 9' Ceilings, Architectural details and custom trim throughout the home. Huge gourmet kitchen with island opens to breakfast room and butlers pantry w/ beverage cooler. Great room w/coffered ceiling & gas fireplace, formal dining room and covered front porch. The primary suite has a sitting room, two WIC's and Spa Bath with a freestanding soaking tub, upgraded bath finishes are tasteful and timeless. All 4 upper bedrooms have en-suite baths and walk-in closets. Don't miss the upper-level laundry room with sink, cabinets and plenty of storage space. The walk-out lower level has a massive family room, Game area, Exercise/Media Rm, Wet bar with bev cooler and 6th bedroom with an adjacent full bath. Several Storage and Utility rms complete this level. The detached 35'x24' Garage has 15' ceiling height, upper storage loft with lift and dedicated 240 amp elec panel. Open Sunday 2/19 from 1-4pm
Additional Information
- Subdivision
- Wakefield Forest
- Taxes
- $17299
- Interior Features
- Attic, Breakfast Area, Built-Ins, Butlers Pantry, Carpet, Ceiling Fan(s), Crown Moldings, Entry Level Bedroom, Family Room Off Kitchen, Floor Plan - Open, Formal/Separate Dining Room, Kitchen - Gourmet, Kitchen - Island, Pantry, Primary Bath(s), Recessed Lighting, Soaking Tub, Stove - Pellet, Tub Shower, Upgraded Countertops, Walk-in Closet(s), Window Treatments, Wood Floors
- School District
- Fairfax County Public Schools
- Elementary School
- Wakefield Forest
- Middle School
- Frost
- High School
- Woodson
- Fireplaces
- 1
- Flooring
- Carpet, Hardwood, Luxury Vinyl Plank
- Garage
- Yes
- Garage Spaces
- 6
- Exterior Features
- Other
- Heating
- Central, Heat Pump(s)
- Heating Fuel
- Electric, Propane - Leased
- Cooling
- Ceiling Fan(s), Central A/C, Programmable Thermostat, Zoned
- Roof
- Architectural Shingle
- Water
- Public
- Sewer
- Public Sewer
- Room Level
- Primary Bedroom: Upper 1, Primary Bathroom: Upper 1, Bedroom 2: Upper 1, Bedroom 3: Upper 1, Bedroom 4: Upper 1, Breakfast Room: Main, Great Room: Main, Dining Room: Main, Kitchen: Main, Bedroom 5: Main, Mud Room: Main, Family Room: Lower 1, Exercise Room: Lower 1, Bedroom 6: Lower 1, Utility Room: Lower 1, Storage Room: Lower 1, Storage Room: Lower 1, Game Room: Lower 1, Laundry: Upper 1
- Basement
- Yes
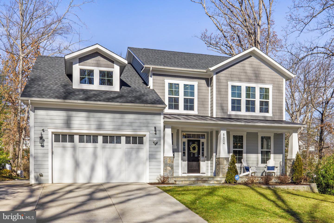
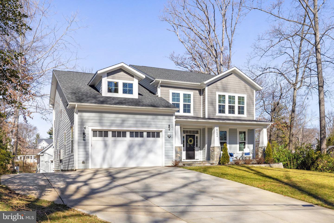
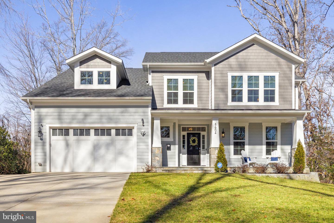
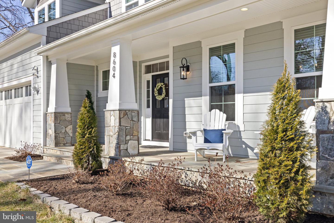
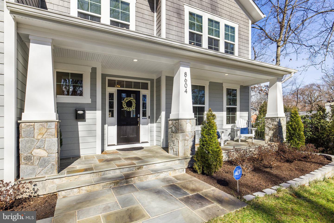
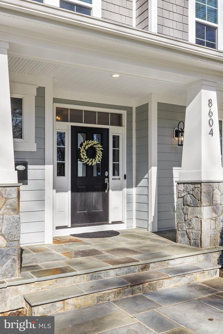
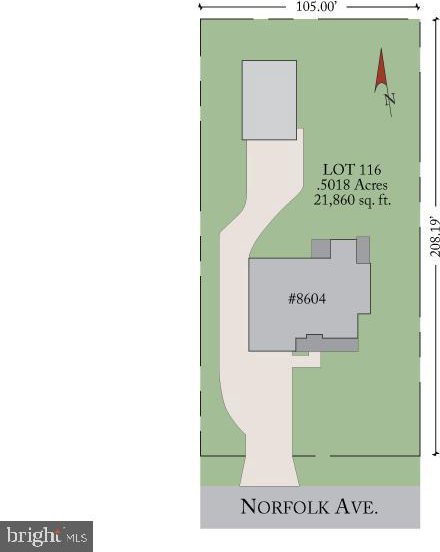
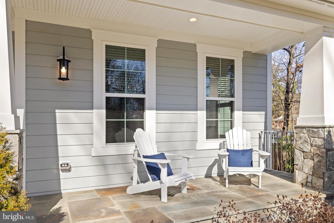
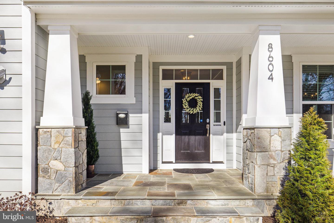
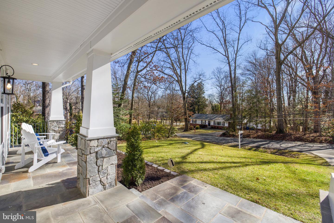
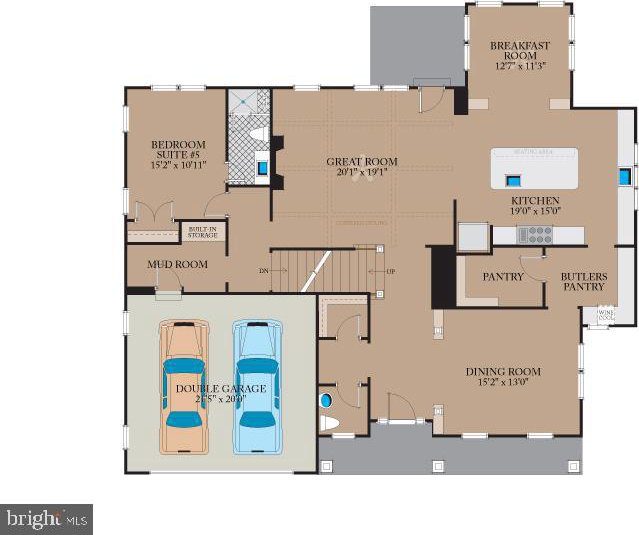
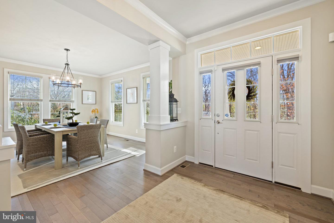
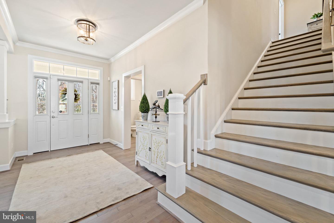
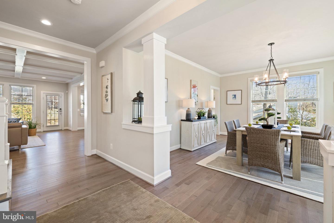
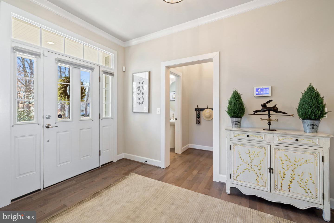
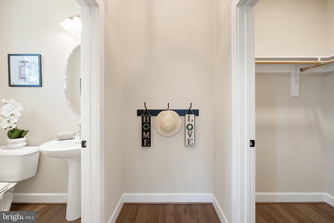
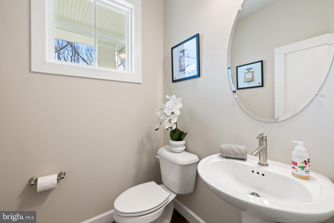
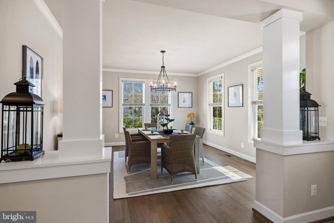
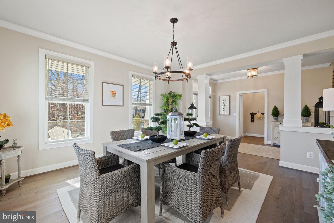
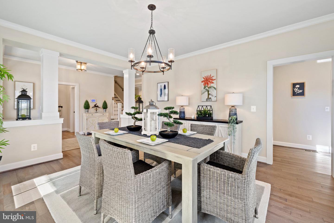
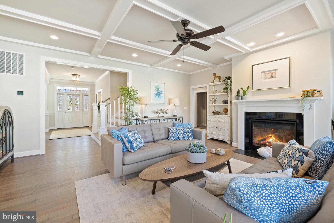
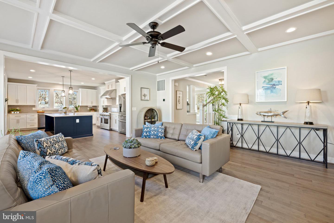
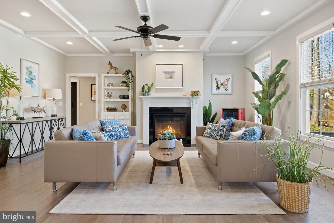
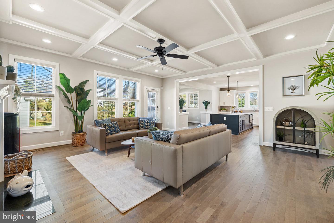
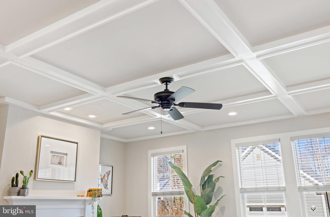
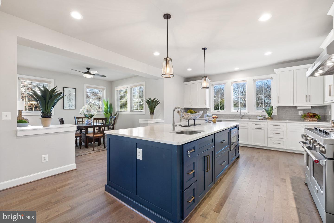
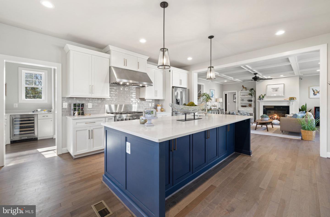
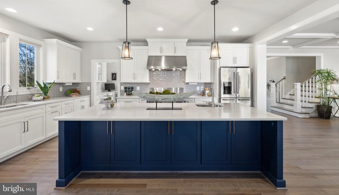
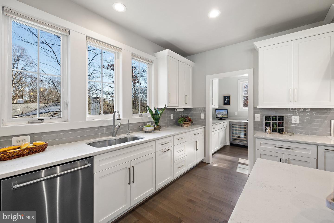
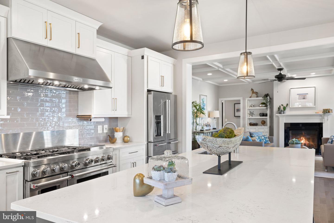
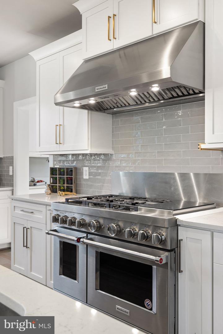
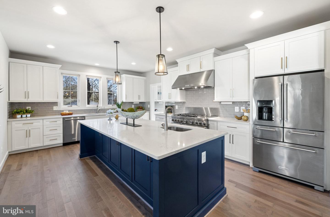
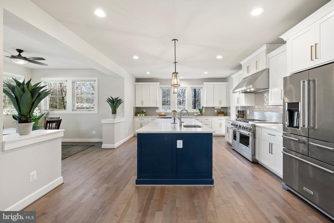
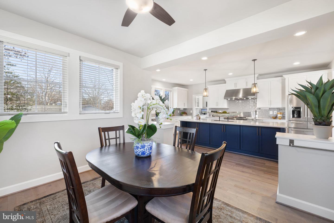
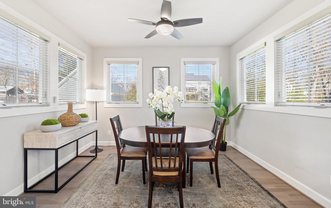
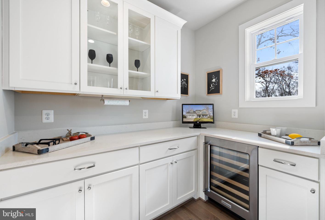
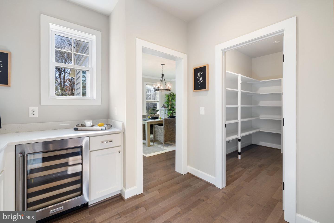
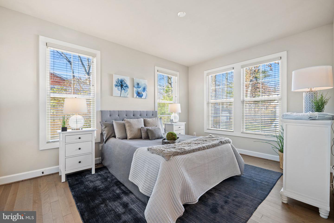
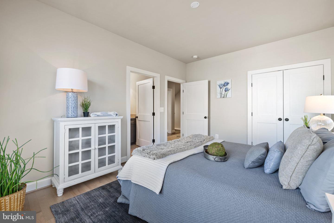
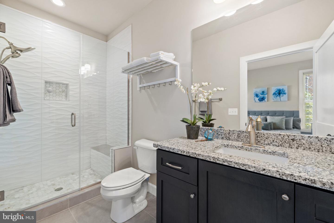
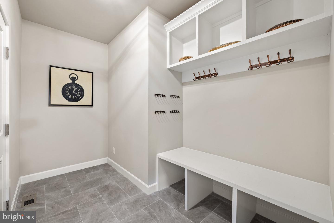
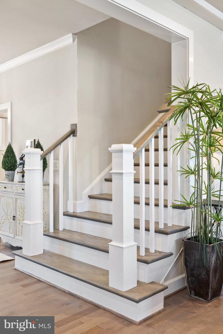
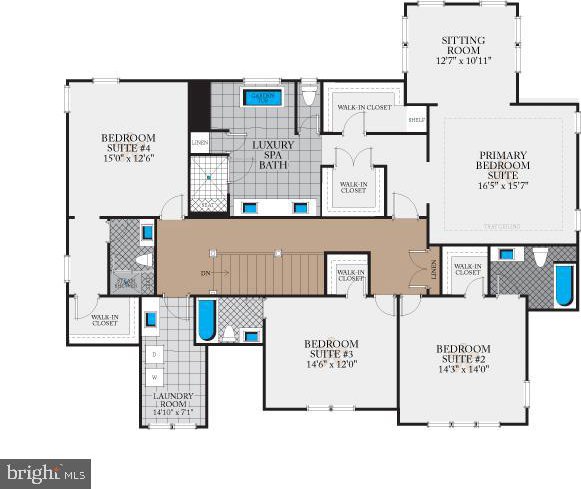
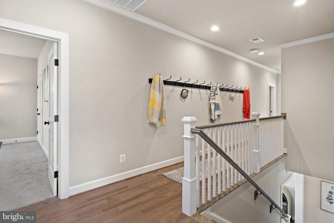
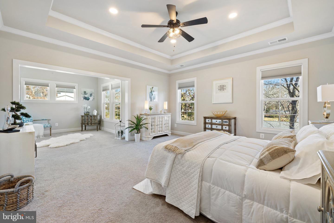
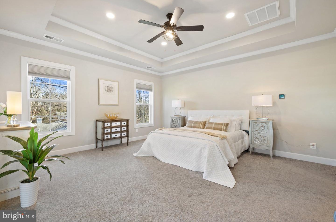
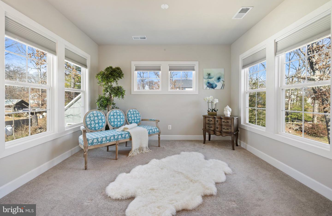
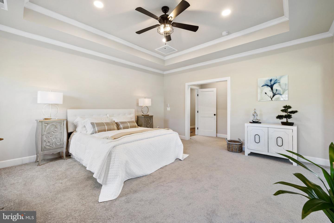
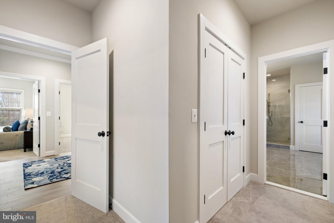
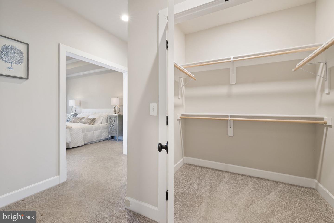
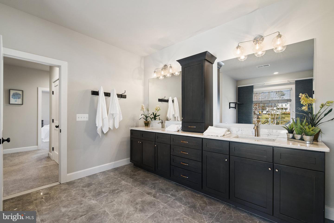
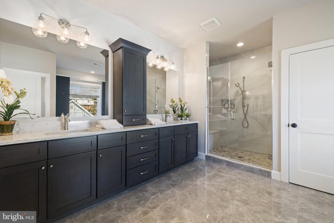
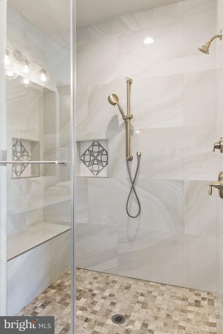
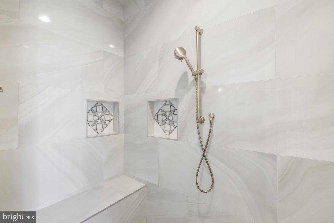
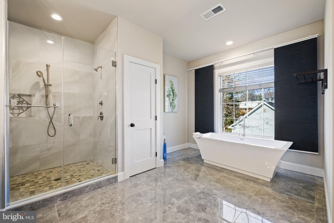
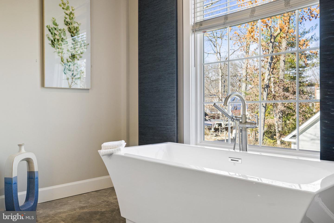
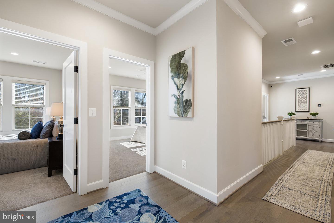
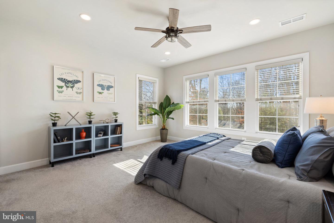
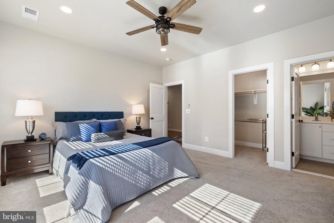
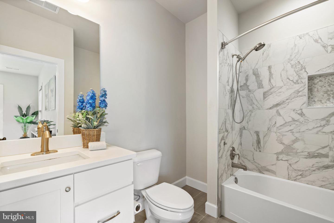
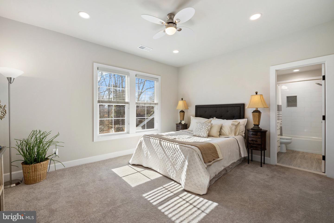
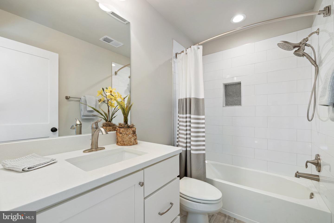
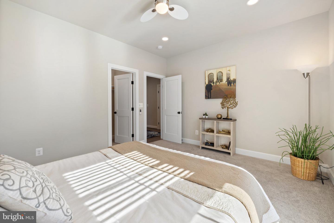
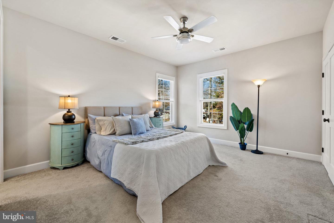
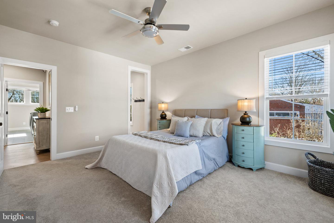
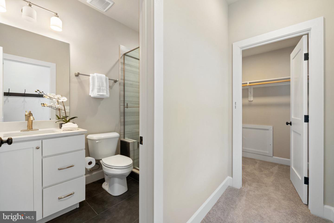
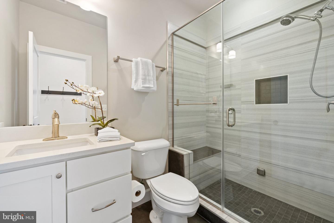
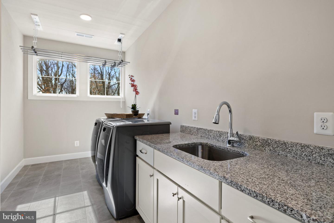
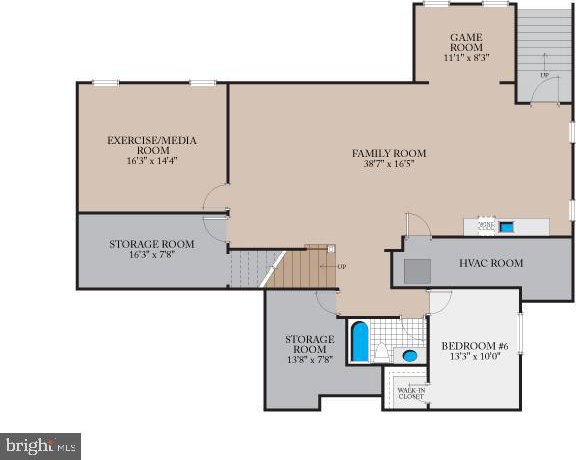
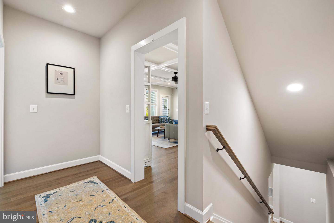
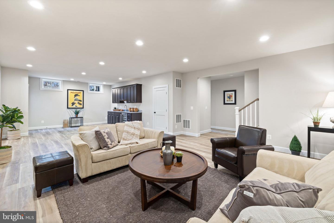
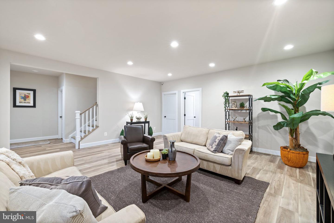
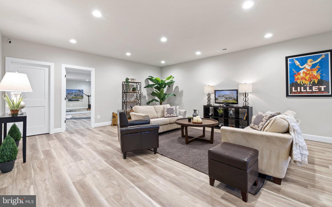
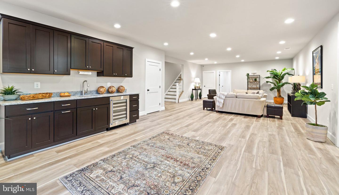
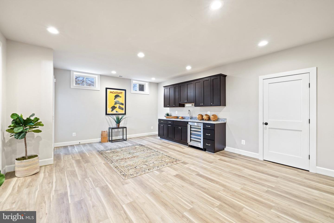

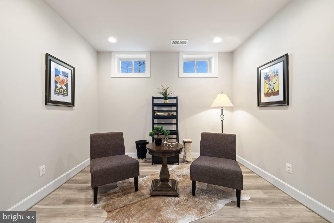
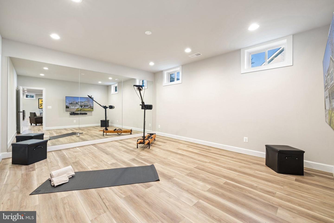
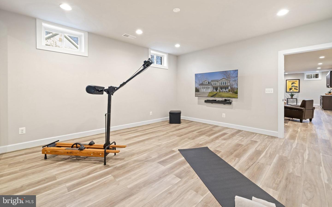
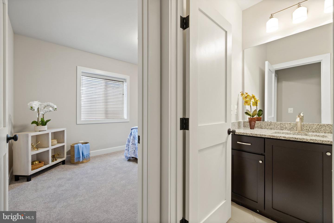
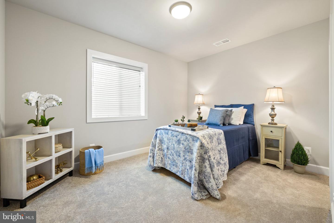
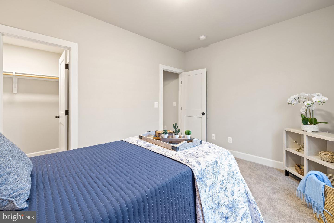
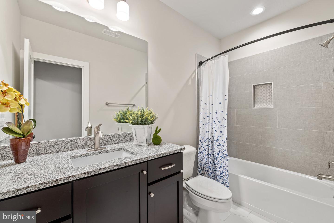
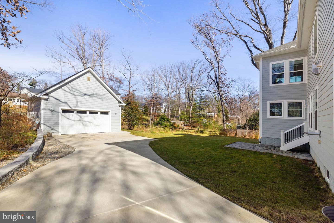
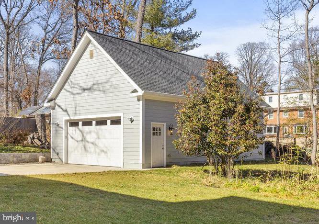
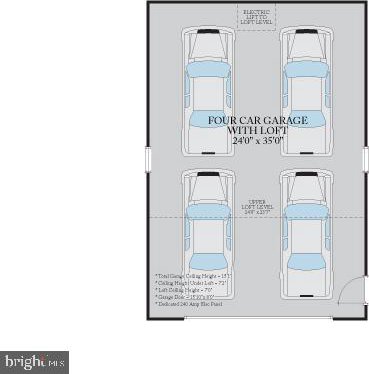
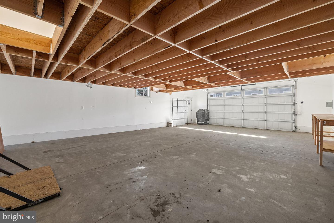
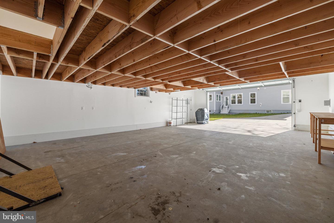
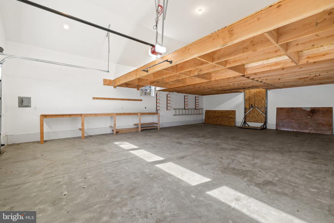
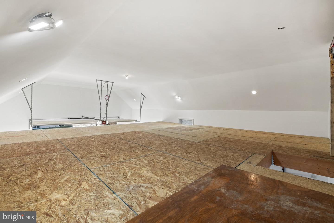
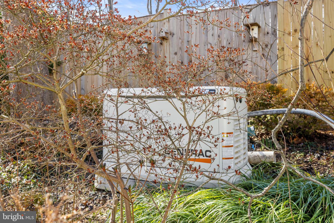
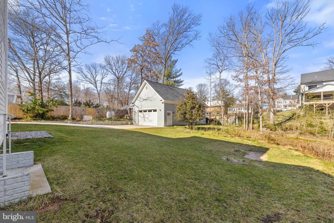
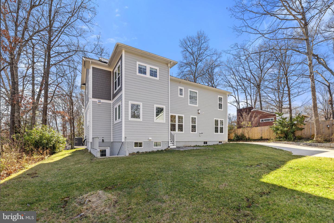
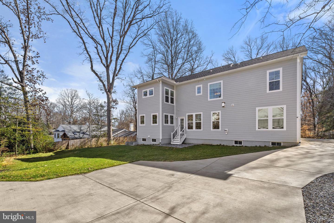
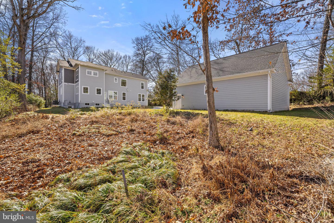
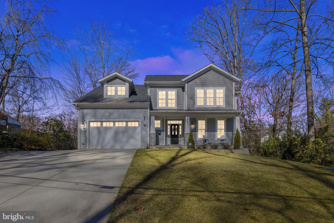
/u.realgeeks.media/novarealestatetoday/springhill/springhill_logo.gif)