9700 Galsworth Court, Fairfax, VA 22032
- $750,000
- 4
- BD
- 3
- BA
- 1,200
- SqFt
- Sold Price
- $750,000
- List Price
- $749,888
- Closing Date
- Jul 20, 2023
- Days on Market
- 8
- Status
- CLOSED
- MLS#
- VAFX2125160
- Bedrooms
- 4
- Bathrooms
- 3
- Full Baths
- 2
- Half Baths
- 1
- Living Area
- 1,200
- Lot Size (Acres)
- 0.28
- Style
- Split Foyer
- Year Built
- 1967
- County
- Fairfax
- School District
- Fairfax County Public Schools
Property Description
Set on a quiet cul-de-sac in the heart of Kings Park West, this updated split foyer home is move-in ready! Admire the charming, mid-century modern design of the new front door and accents throughout. Inside, the open layout of the living and dining rooms is perfect for entertaining, while the vaulted ceiling is accentuated by a ceiling-height window, letting in the natural light. The kitchen has been updated with new stainless steel appliances, and opened to the dining area to create a bar counter, offering additional seating. Step out to the spacious screen porch and enjoy the sounds of nature on these balmy summer evenings. The yard backs to trees, creating a private outdoor space. Back inside and down the hall you will find the serene primary bedroom with private ensuite bath and walk-in closet. Two spacious secondary bedrooms and an updated hall bath complete the upper level. Downstairs you will find the expansive family room with wood-burning fireplace and plenty of room for the crew to hang out! The large fourth bedroom is great for guest space or home office, with a half bath nearby. The laundry and utility room offers storage space and room for a workbench, with a separate side entrance. Feeds to the desired Robinson Secondary School pyramid, and located moments to all the shopping, dining, and recreation Fairfax has to offer! Nearby Metro bus stop and easy access to commuter routes make the trek to the office a breeze. Don't miss this one!
Additional Information
- Subdivision
- Kings Park West
- Taxes
- $7816
- Interior Features
- Ceiling Fan(s), Window Treatments, Dining Area, Floor Plan - Open, Kitchen - Gourmet, Primary Bath(s), Stall Shower, Tub Shower, Upgraded Countertops, Walk-in Closet(s), Wood Floors
- School District
- Fairfax County Public Schools
- Elementary School
- Laurel Ridge
- Middle School
- Robinson Secondary School
- High School
- Robinson Secondary School
- Fireplaces
- 1
- Fireplace Description
- Screen
- View
- Trees/Woods
- Heating
- Forced Air, Heat Pump(s), Baseboard - Electric
- Heating Fuel
- Natural Gas, Electric
- Cooling
- Central A/C
- Water
- Public
- Sewer
- Public Sewer
- Room Level
- Living Room: Main, Family Room: Lower 1, Bedroom 4: Lower 1, Half Bath: Lower 1, Laundry: Lower 1, Dining Room: Main, Kitchen: Main, Screened Porch: Main, Primary Bedroom: Main, Primary Bathroom: Main, Bedroom 2: Main, Bedroom 3: Main, Bathroom 2: Main
- Basement
- Yes
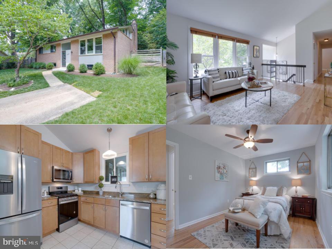
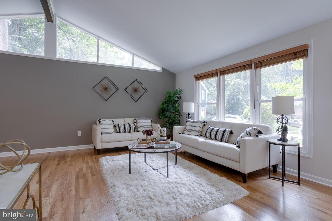
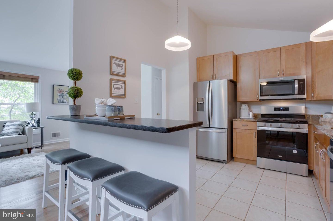
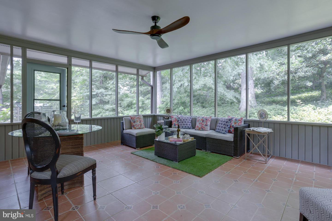
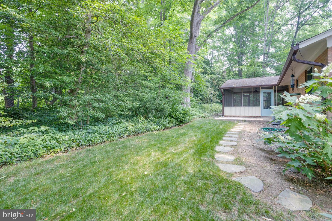
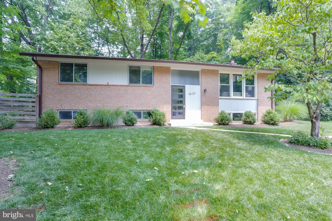
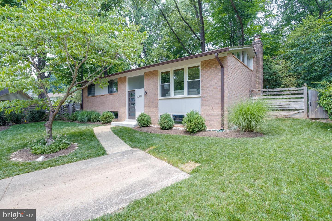
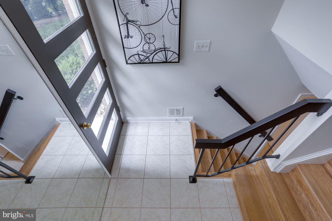
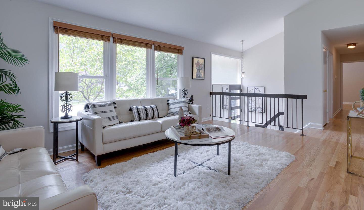
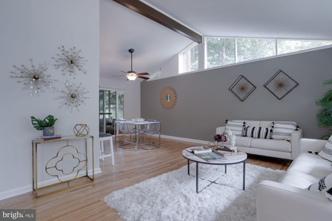
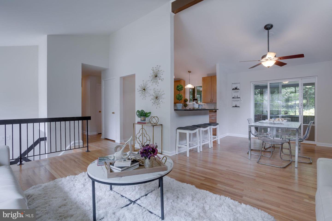
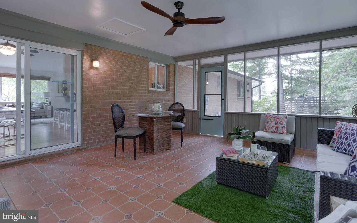
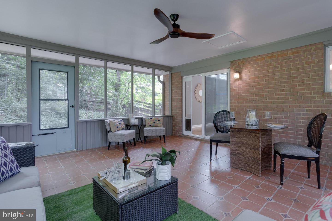
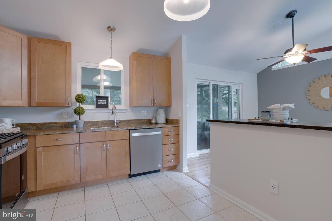
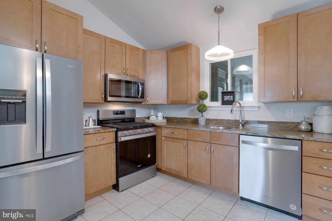
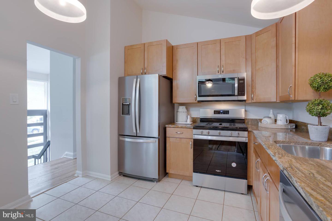
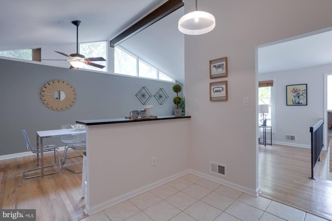
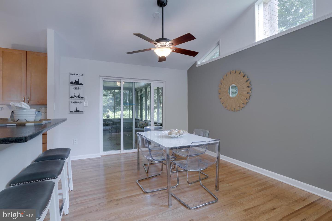
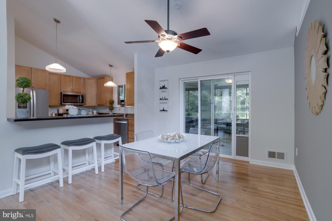
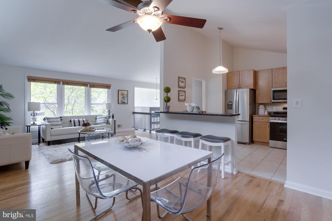
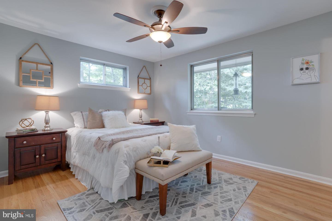
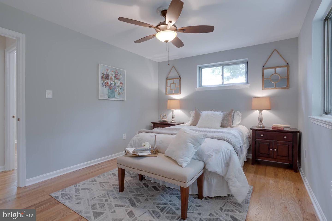
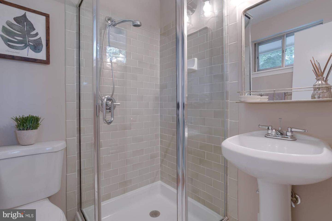
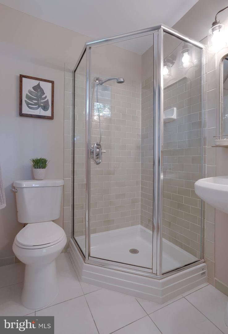
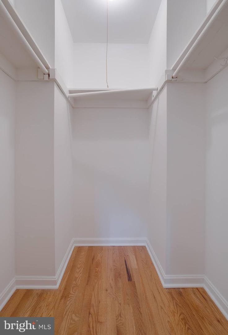
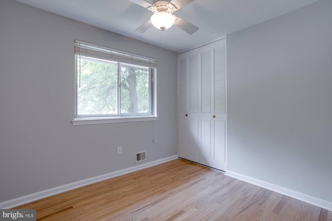
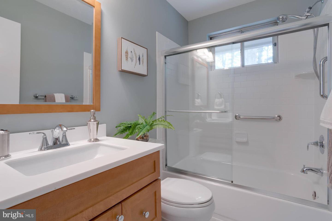
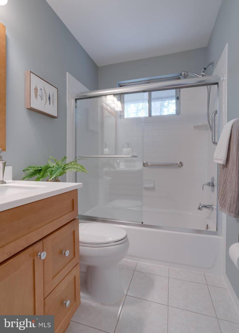
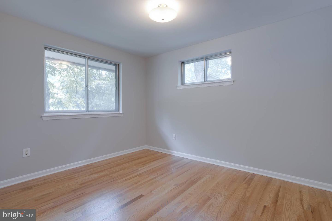
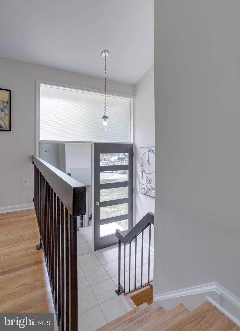
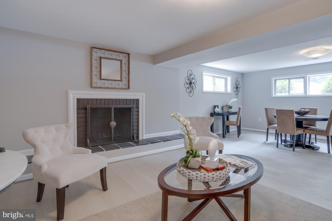
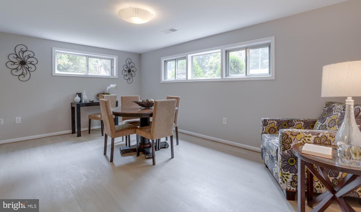
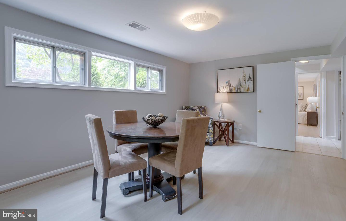
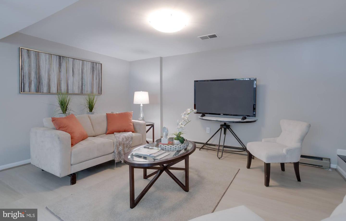
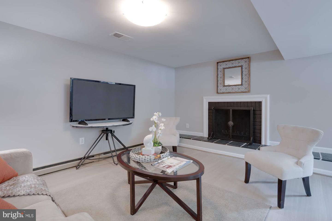
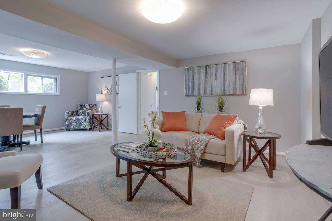
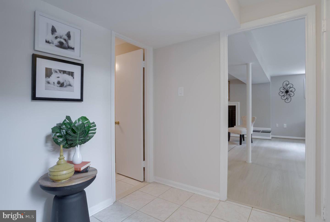
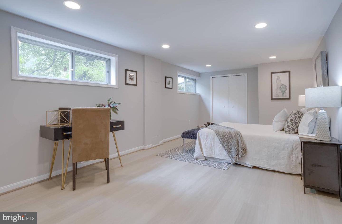
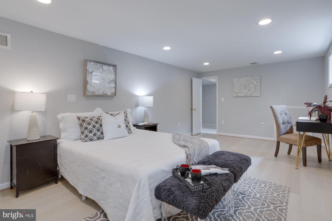
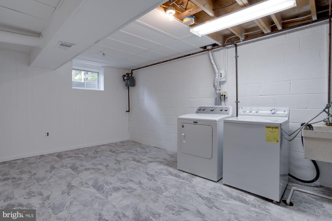
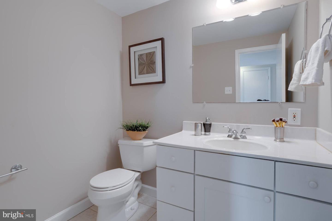
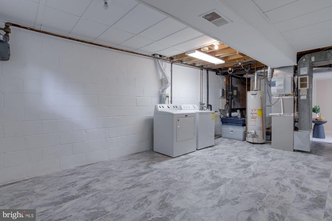
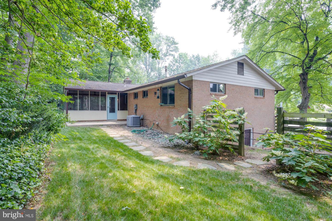
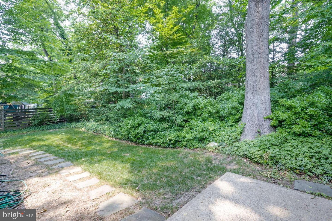
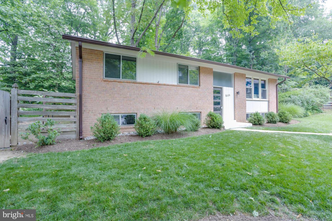
/u.realgeeks.media/novarealestatetoday/springhill/springhill_logo.gif)