5973 Clerkenwell Court, Burke, VA 22015
- $585,000
- 3
- BD
- 4
- BA
- 1,496
- SqFt
- Sold Price
- $585,000
- List Price
- $574,999
- Closing Date
- Jun 27, 2023
- Days on Market
- 2
- Status
- CLOSED
- MLS#
- VAFX2126970
- Bedrooms
- 3
- Bathrooms
- 4
- Full Baths
- 2
- Half Baths
- 2
- Living Area
- 1,496
- Lot Size (Acres)
- 0.04
- Style
- Traditional
- Year Built
- 1978
- County
- Fairfax
- School District
- Fairfax County Public Schools
Property Description
Welcome to 5973 Clerkenwell Court, Burke, VA 22015! This three-level townhouse offers a comfortable living experience with convenient amenities. The main floor features a spacious living area, dining space, and a modern kitchen with tile and quartz countertops, complemented by stainless steel appliances. Solid wood flooring throughout adds an elegant touch. A half bath completes the main floor. On the top floor, you'll find three bedrooms and two full bathrooms, including a primary suite with a walk-in closet and private bathroom. The other bedrooms provide ample space for family or guests. The lower level offers a walkout to the backyard, which backs to woods, creating a peaceful atmosphere. It includes a versatile rec room, a wet bar, half bath, and a storage/utilities area. The property has two dedicated parking spaces right in front of the home. It is conveniently located near the VRE and park & ride lot for the Metro, making commuting easy. Don't miss the opportunity to call 5973 Clerkenwell Court your home, with its comfortable living spaces, convenient amenities, and desirable location.
Additional Information
- Subdivision
- Cardinal Glen
- Taxes
- $5767
- HOA Fee
- $244
- HOA Frequency
- Quarterly
- Interior Features
- Attic, Ceiling Fan(s), Recessed Lighting, Upgraded Countertops, Walk-in Closet(s), Wet/Dry Bar
- Amenities
- None
- School District
- Fairfax County Public Schools
- Fireplaces
- 1
- Fireplace Description
- Brick
- Exterior Features
- Sidewalks
- Community Amenities
- None
- Heating
- Forced Air
- Heating Fuel
- Electric
- Cooling
- Central A/C
- Water
- Public
- Sewer
- Public Sewer
- Room Level
- Foyer: Main, Living Room: Main, Dining Room: Main, Kitchen: Main, Half Bath: Main, Primary Bathroom: Upper 1, Primary Bedroom: Upper 1, Bedroom 2: Upper 1, Bedroom 3: Upper 1, Bathroom 2: Upper 1, Utility Room: Lower 1, Storage Room: Lower 1, Laundry: Lower 1, Other: Lower 1, Half Bath: Lower 1
- Basement
- Yes
Mortgage Calculator
Listing courtesy of Houwzer, LLC. Contact: (202) 866-8787
Selling Office: .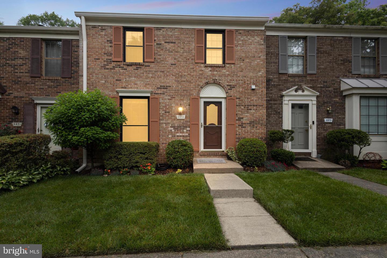
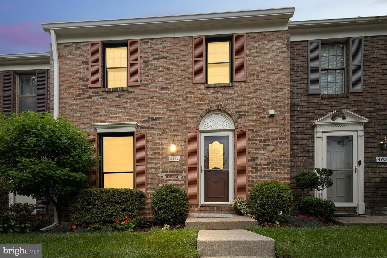
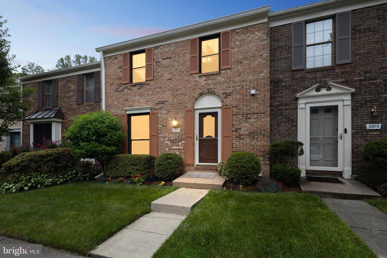
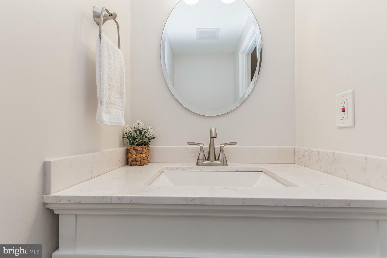
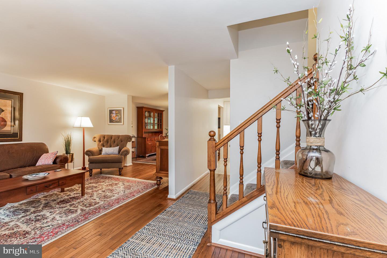
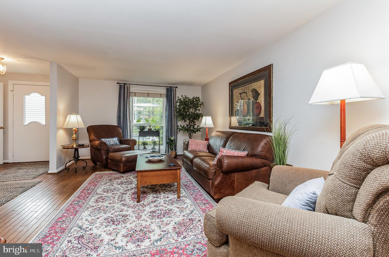
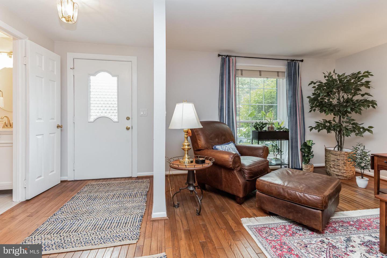
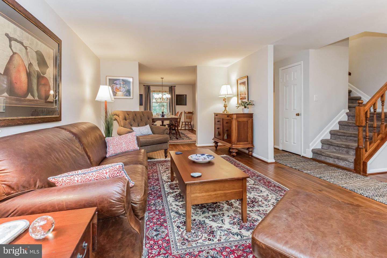
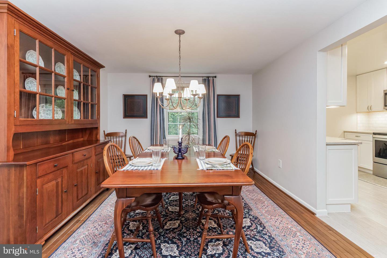
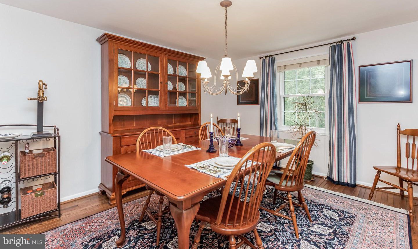
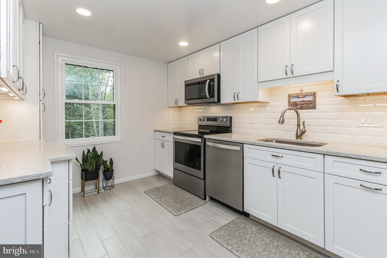
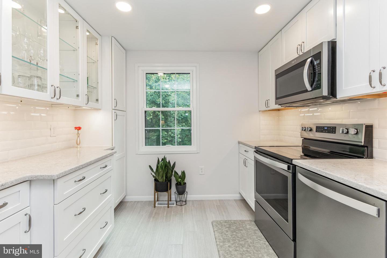
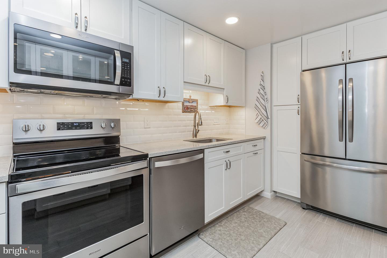
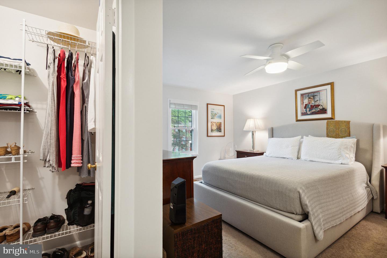
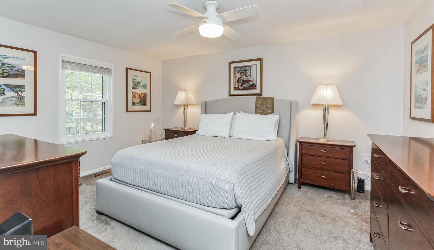
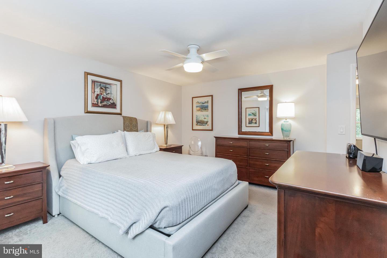
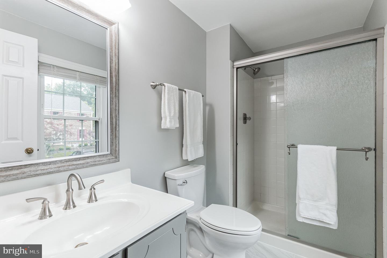
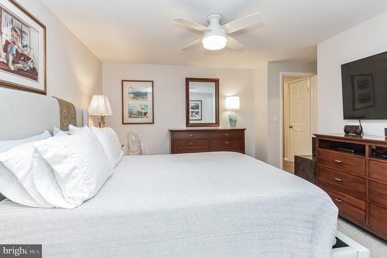
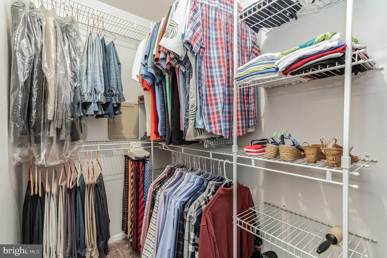
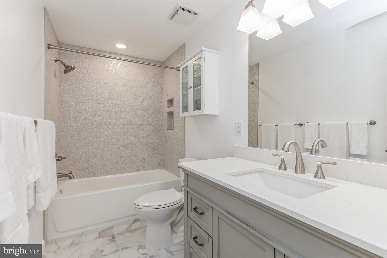
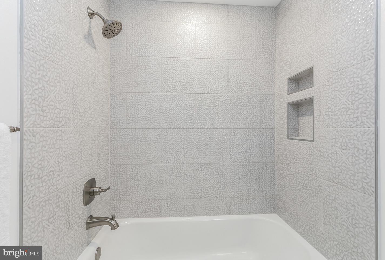
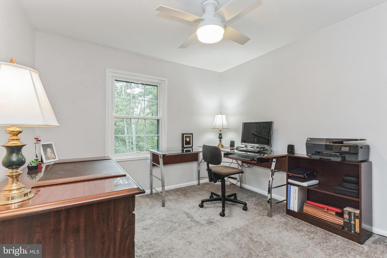
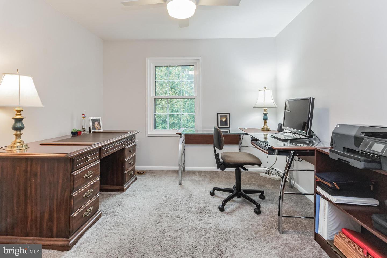
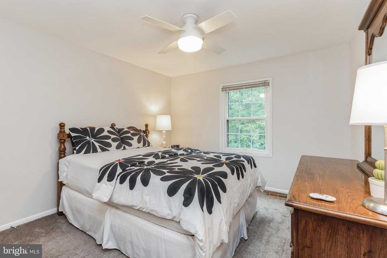
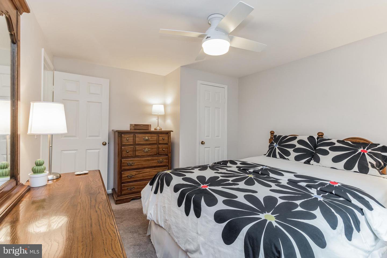
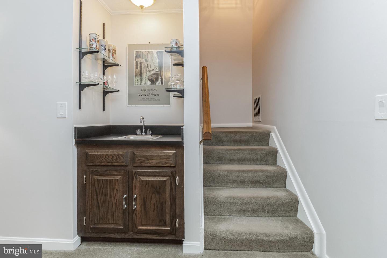
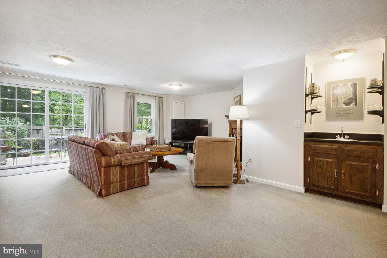
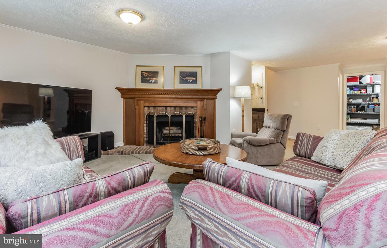
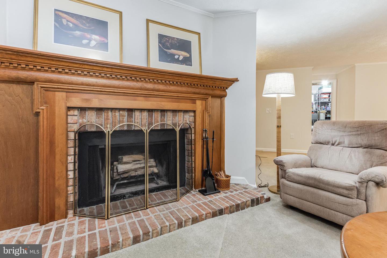
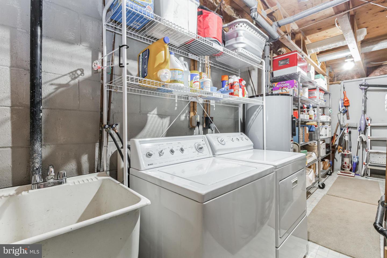
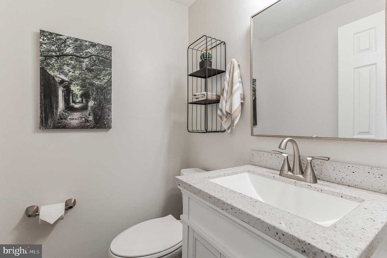
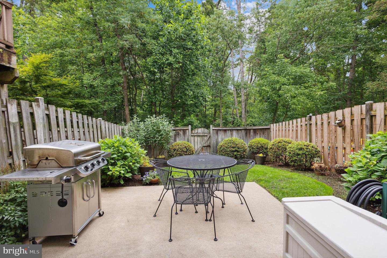
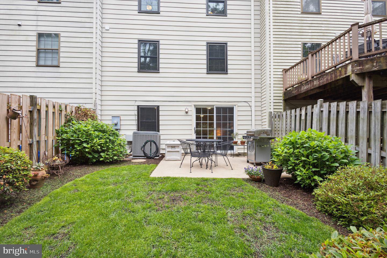
/u.realgeeks.media/novarealestatetoday/springhill/springhill_logo.gif)