11264 Derosnec Drive, Oakton, VA 22124
- $1,740,000
- 5
- BD
- 6
- BA
- 6,108
- SqFt
- Sold Price
- $1,740,000
- List Price
- $1,699,000
- Closing Date
- Jul 14, 2023
- Days on Market
- 5
- Status
- CLOSED
- MLS#
- VAFX2129424
- Bedrooms
- 5
- Bathrooms
- 6
- Full Baths
- 5
- Half Baths
- 1
- Living Area
- 6,108
- Lot Size (Acres)
- 0.8300000000000001
- Style
- Colonial
- Year Built
- 2005
- County
- Fairfax
- School District
- Fairfax County Public Schools
Property Description
** OFFER DEADLINE 5PM 6/12** Incredible 7,108 square foot home features 5 bedrooms and 5.5 bathrooms. Located on a sprawling 0.83 acres with dec and in-ground irrigation system this home is the perfect retreat. Gorgeous two story entry with grand staircase. Formal living and dining rooms located off the foyer. Spacious office with floor to ceiling windows overlooking the backyard. Chef's kitchen features stainless steel appliances, large island, and breakfast room. The owner's suite boasts a large sitting room, gas fireplace, wet bar, and en suite bathroom. All additional upper level bedrooms feature private en suite bathrooms. Lower level recreation space with gym and fifth bedroom with full bathroom. Top rated Waples Mill/Franklin/Oakton Pyramid. 1 mile to the RT-50/I-66 interchange and minutes from Fair Oaks shopping, restaurants, and more!
Additional Information
- Subdivision
- Avondale Glen
- Taxes
- $16122
- HOA Fee
- $450
- HOA Frequency
- Quarterly
- Interior Features
- Additional Stairway, Breakfast Area, Built-Ins, Carpet, Ceiling Fan(s), Chair Railings, Crown Moldings, Curved Staircase, Dining Area, Double/Dual Staircase, Family Room Off Kitchen, Floor Plan - Open, Kitchen - Gourmet, Kitchen - Island, Pantry, Primary Bath(s), Recessed Lighting, Sprinkler System, Walk-in Closet(s), Wet/Dry Bar, Wood Floors
- School District
- Fairfax County Public Schools
- Elementary School
- Waples Mill
- Middle School
- Franklin
- High School
- Oakton
- Fireplaces
- 3
- Flooring
- Carpet, Ceramic Tile, Hardwood
- Garage
- Yes
- Garage Spaces
- 3
- Heating
- Forced Air
- Heating Fuel
- Natural Gas
- Cooling
- Central A/C, Ceiling Fan(s)
- Water
- Public
- Sewer
- Public Sewer
- Room Level
- Primary Bedroom: Upper 1, Primary Bathroom: Upper 1, Bedroom 2: Upper 1, Bathroom 2: Upper 1, Bedroom 3: Upper 1, Bathroom 3: Upper 1, Bedroom 4: Upper 1, Full Bath: Upper 1, Laundry: Upper 1, Foyer: Main, Living Room: Main, Dining Room: Main, Kitchen: Main, Office: Main, Breakfast Room: Main, Half Bath: Main, Recreation Room: Lower 1, Storage Room: Lower 1, Living Room: Lower 1, Bedroom 5: Lower 1, Full Bath: Lower 1
- Basement
- Yes
Mortgage Calculator
Listing courtesy of Samson Properties. Contact: (703) 378-8810
Selling Office: .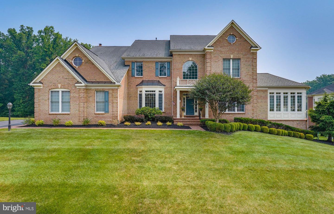
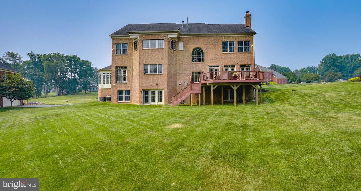

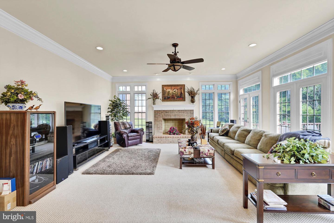
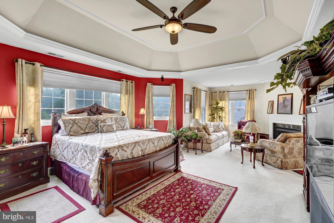
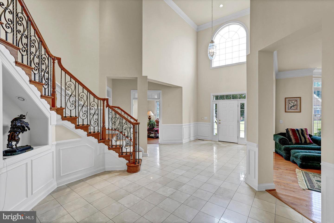
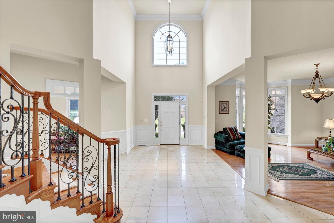
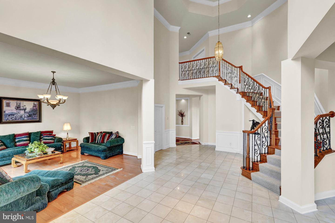
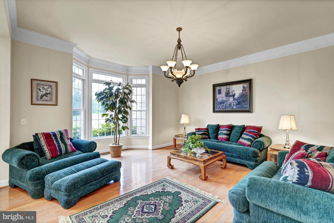

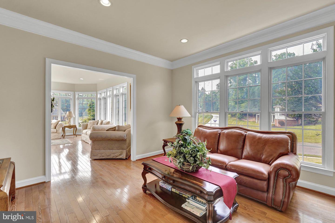
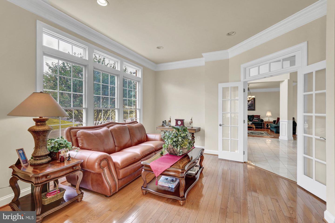
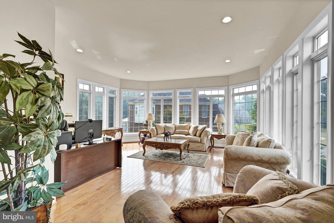
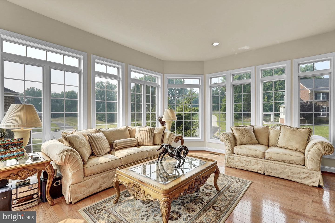
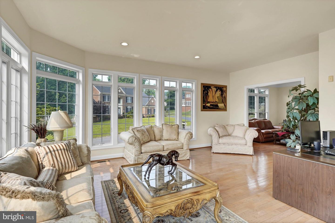
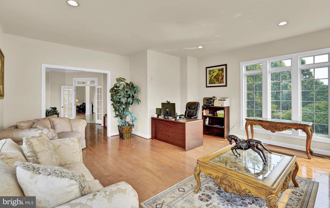
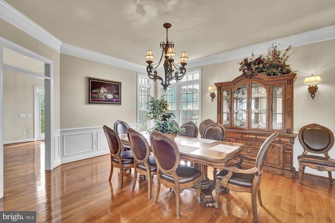
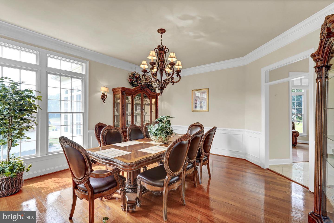
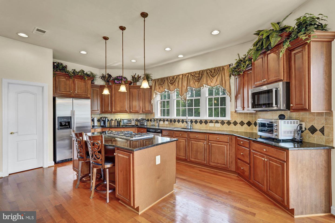
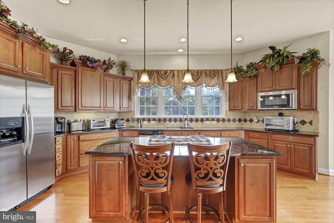


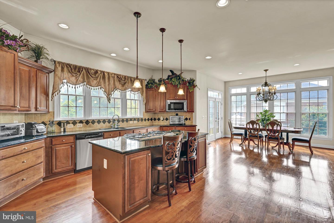
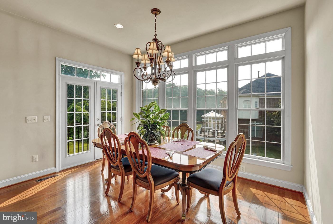
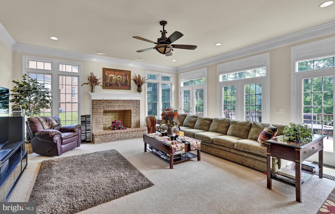
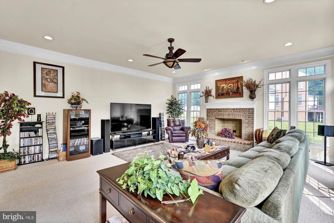
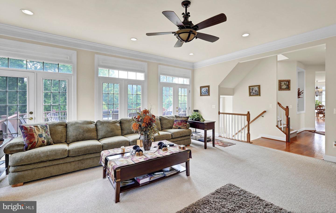
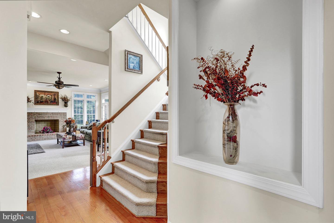
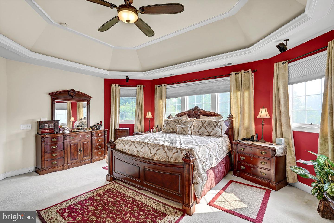
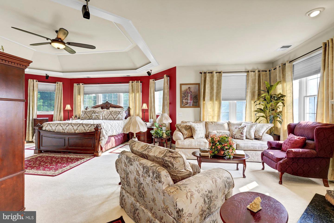
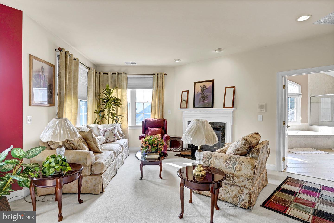
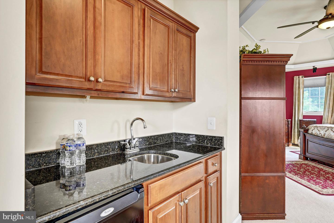
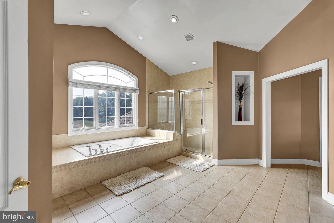
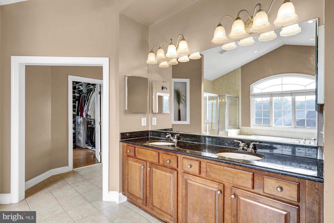
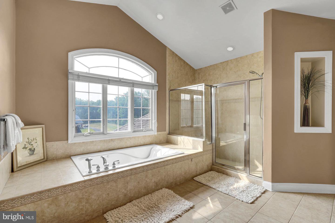

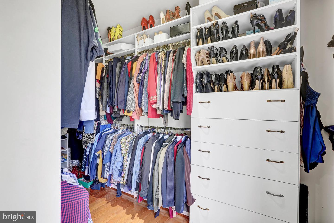
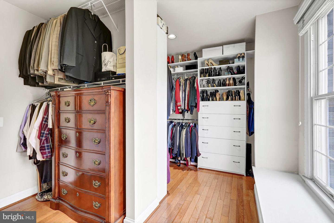
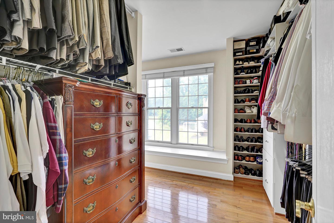
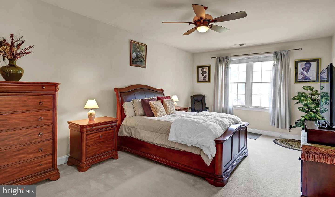
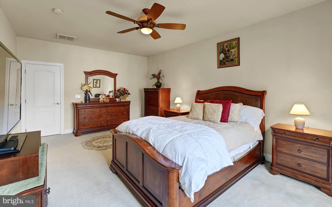
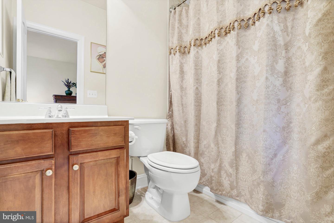
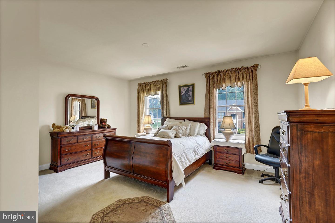
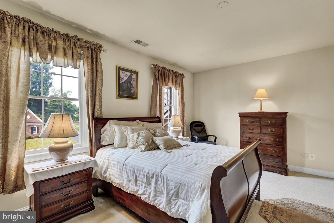
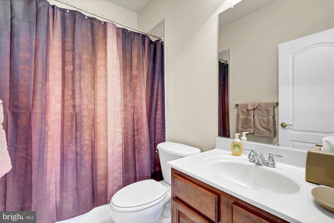
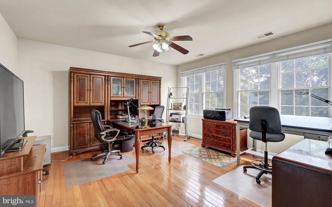
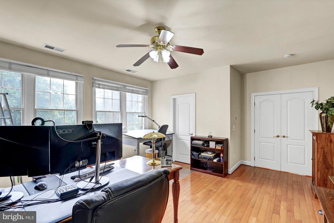
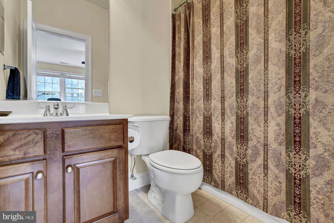
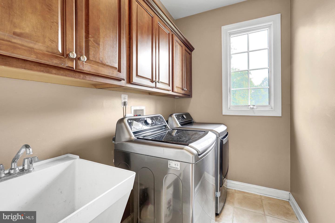
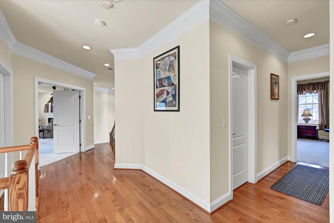

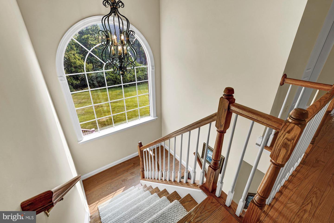
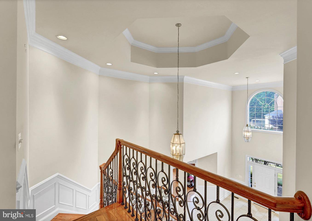
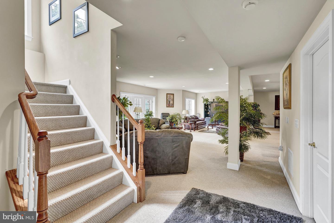
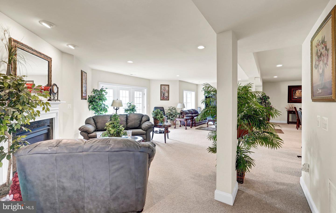
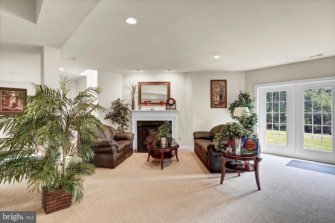
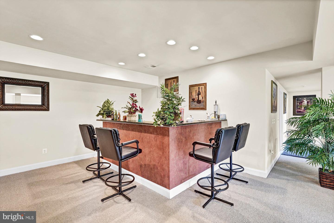
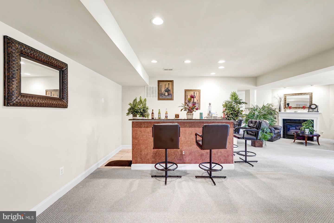

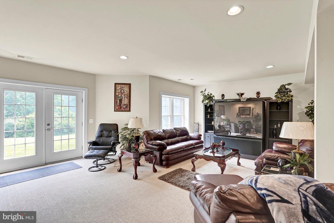
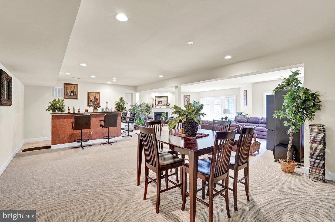
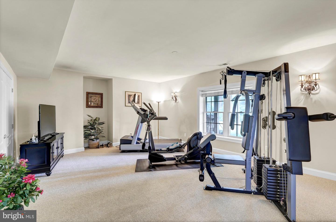

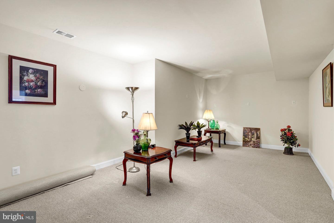
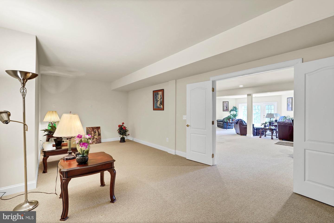
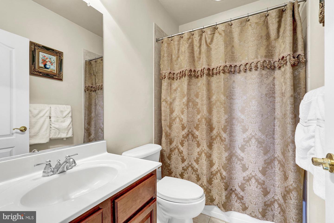
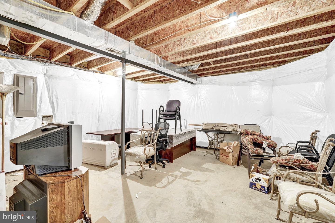
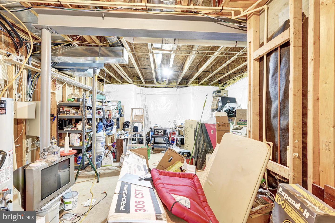
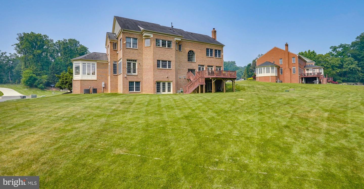
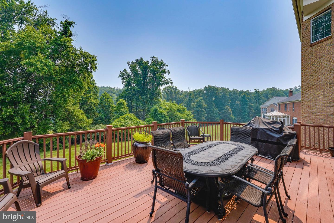
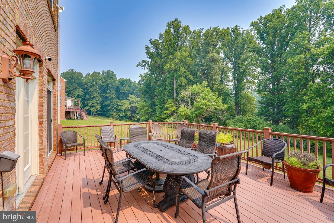
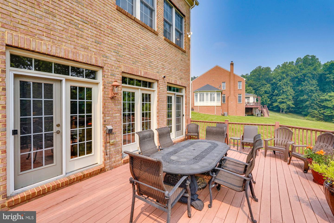
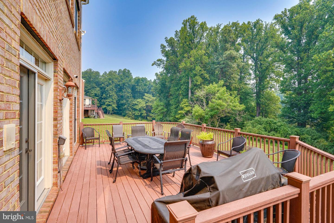

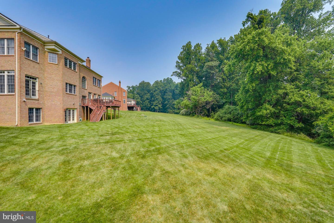
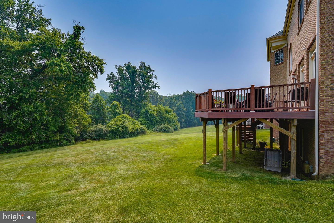
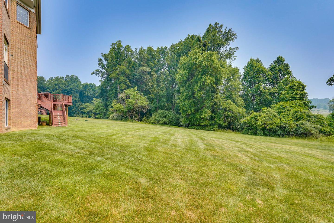
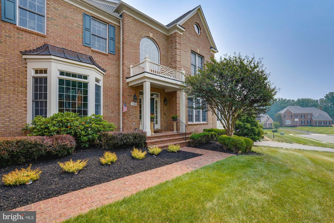
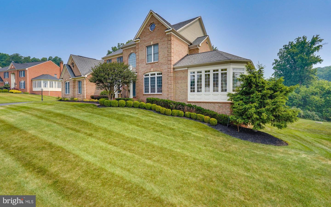
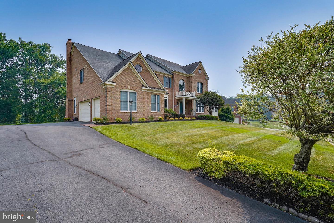
/u.realgeeks.media/novarealestatetoday/springhill/springhill_logo.gif)