6341 Buffie Court, Burke, VA 22015
- $593,000
- 3
- BD
- 4
- BA
- 1,352
- SqFt
- Sold Price
- $593,000
- List Price
- $565,000
- Closing Date
- Jul 06, 2023
- Days on Market
- 5
- Status
- CLOSED
- MLS#
- VAFX2131018
- Bedrooms
- 3
- Bathrooms
- 4
- Full Baths
- 3
- Half Baths
- 1
- Living Area
- 1,352
- Lot Size (Acres)
- 0.05
- Style
- Traditional
- Year Built
- 1974
- County
- Fairfax
- School District
- Fairfax County Public Schools
Property Description
Fabulous Sunny and private end unit in turn key condition awaits its new owner. offer deadline is Monday 9am. We will review offers Monday afternoon. This Townhome with over 2,000 square feet on 3 levels includes a full bath on the lower level so the recroom makes great guest space as well. Enter into the main level via private walkway to front door with garden seating. When you enter, front door opens to living/family space that is spacious and open to dining room and kitchen. . Sunshine pours into the space from the deck which also walks down to enclosed back patio with large shed. Eat in kitchen includes an island with seating, renovation includes cabinets to ceiling, granite countertops, under cabinet lighting, soft close drawers and appliances (2018) HVAC and roof also approximately 2018. Chair molding on first level is accentuating by fresh paint and new flooring on 2 levels. Renovations include updated windows, LED lighting, hardware and hinges on all levels. Upstairs there are 3 bedrooms, each with new contemporary ceiling fans. and 2 updated baths. Primary corner bedroom has 2 closets, each with a closet storage system. Two assigned parking spaces convey with property. Use spaces 76 and 95. There is additional guest parking in lot and on the street., and a private walking path from the complex to White Oaks Elementary school. Close to VRE and Pentagon commuter bus. Super convenient to 2 local shopping areas. This home is NOT to be missed.
Additional Information
- Subdivision
- Old Mill Community
- Taxes
- $5813
- HOA Fee
- $281
- HOA Frequency
- Quarterly
- Interior Features
- Dining Area, Formal/Separate Dining Room, Built-Ins, Kitchen - Eat-In, Carpet, Ceiling Fan(s), Chair Railings, Floor Plan - Traditional, Primary Bath(s), Recessed Lighting, Stall Shower, Soaking Tub, Tub Shower, Upgraded Countertops
- Amenities
- Common Grounds, Tot Lots/Playground, Jog/Walk Path
- School District
- Fairfax County Public Schools
- Elementary School
- White Oaks
- Middle School
- Lake Braddock Secondary School
- High School
- Lake Braddock
- Flooring
- Carpet, Ceramic Tile, Luxury Vinyl Plank
- Community Amenities
- Common Grounds, Tot Lots/Playground, Jog/Walk Path
- Heating
- 90% Forced Air
- Heating Fuel
- Natural Gas
- Cooling
- Heat Pump(s)
- Roof
- Shingle
- Water
- Public
- Sewer
- Public Sewer
- Basement
- Yes
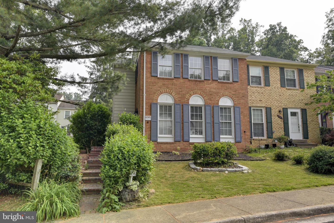
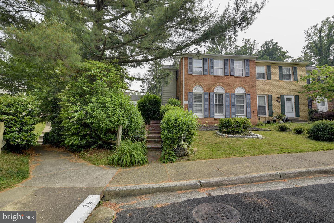
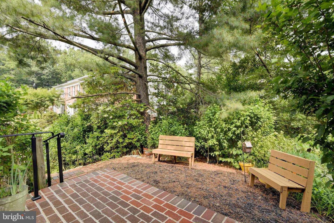
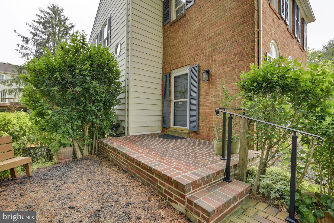
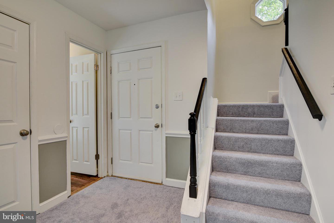
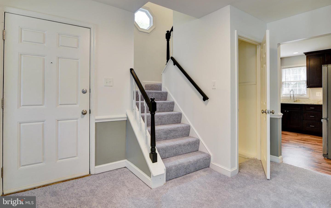
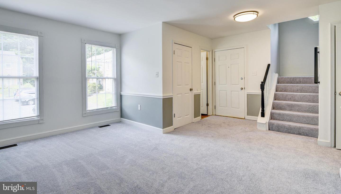
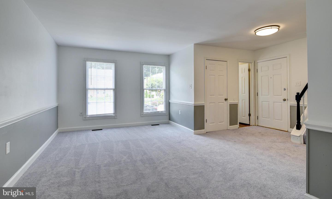
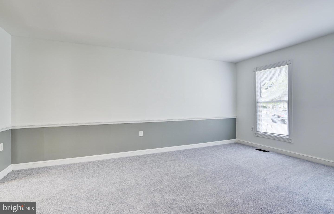
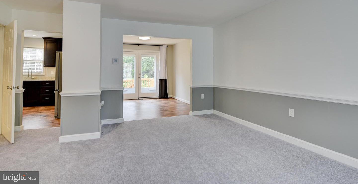
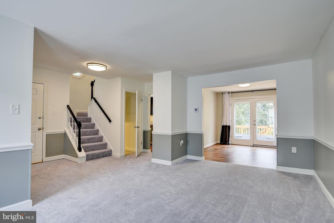
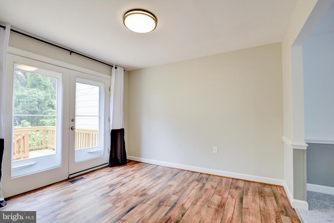
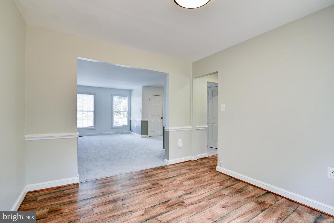
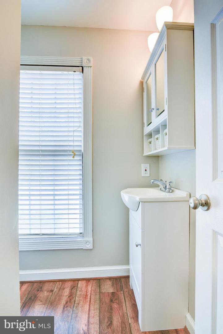
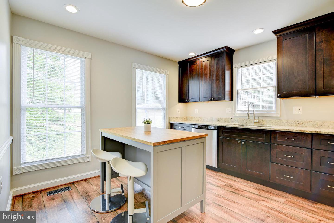
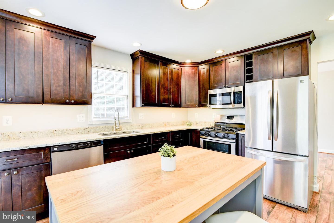
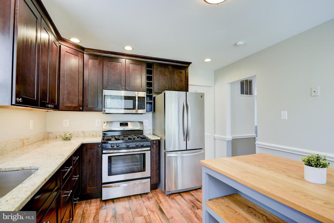
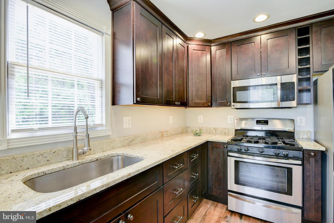
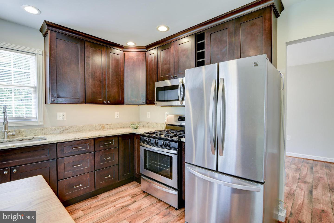
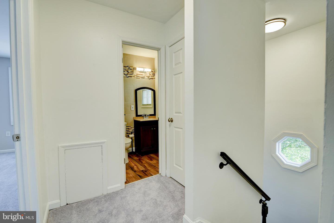
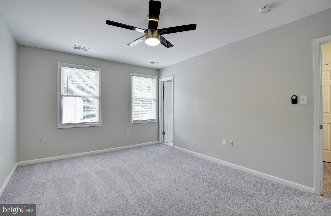
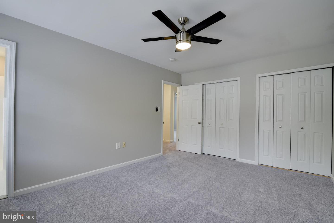
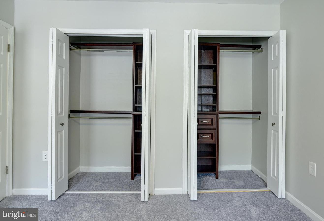
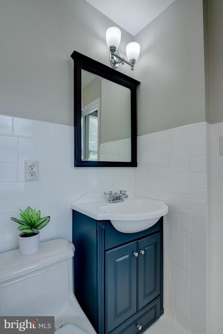
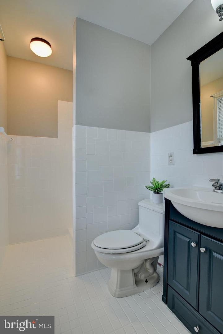
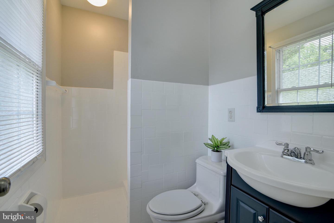
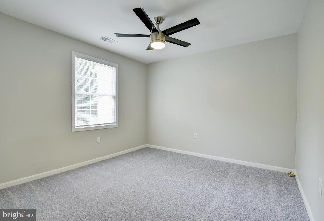
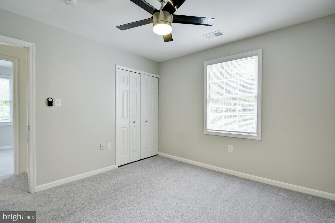
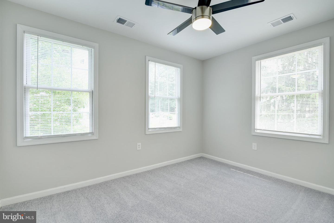
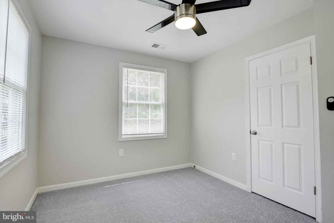
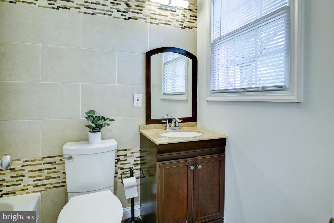
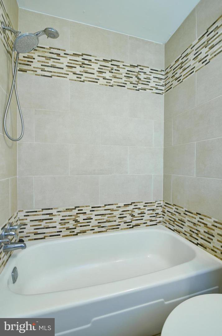
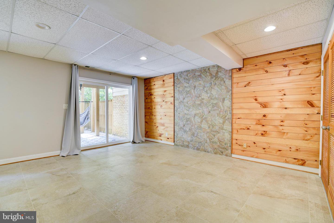
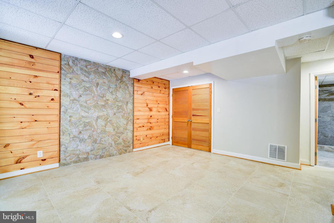
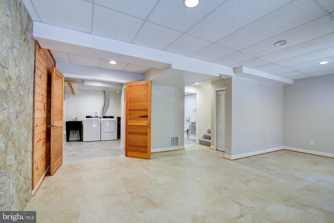
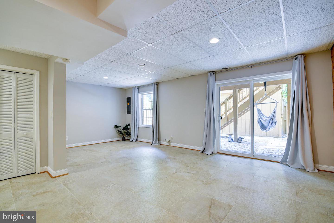
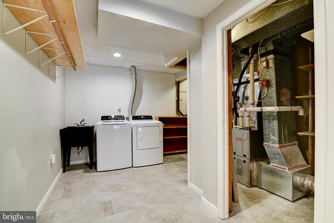
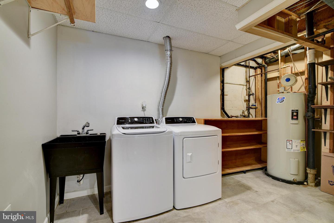
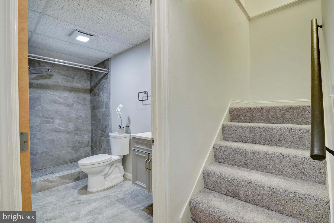
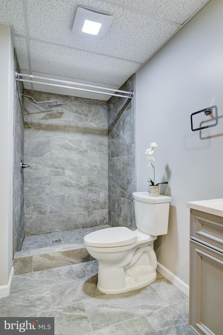
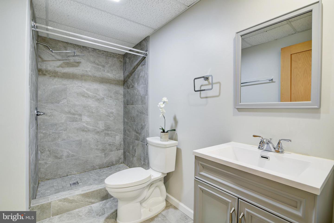
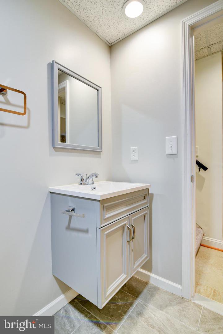
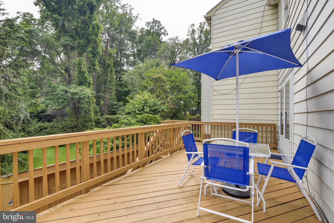
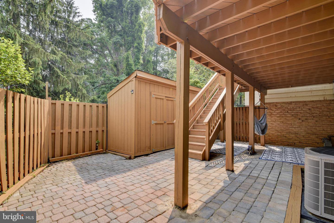
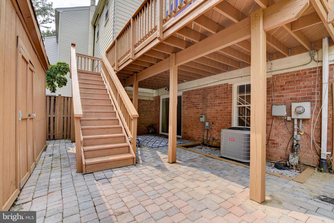
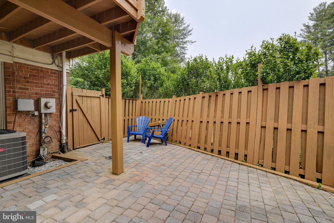
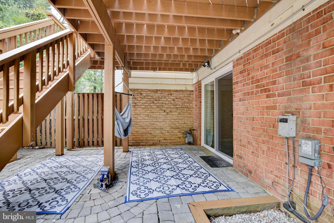
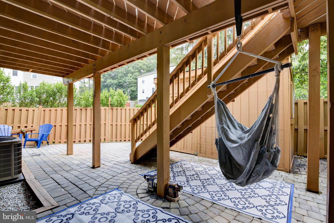
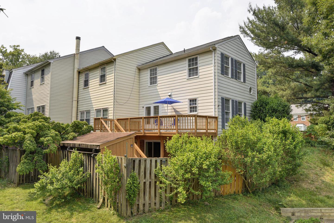
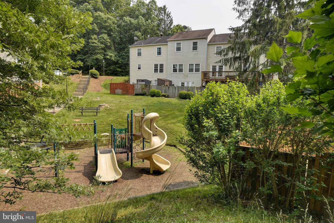
/u.realgeeks.media/novarealestatetoday/springhill/springhill_logo.gif)