13385 Cleeve Hill Court, Herndon, VA 20171
- $537,000
- 2
- BD
- 3
- BA
- 1,520
- SqFt
- Sold Price
- $537,000
- List Price
- $485,000
- Closing Date
- Jul 14, 2023
- Days on Market
- 5
- Status
- CLOSED
- MLS#
- VAFX2131110
- Bedrooms
- 2
- Bathrooms
- 3
- Full Baths
- 2
- Half Baths
- 1
- Living Area
- 1,520
- Lot Size (Acres)
- 0.03
- Style
- Colonial
- Year Built
- 1997
- County
- Fairfax
- School District
- Fairfax County Public Schools
Property Description
All offers due to listing agent by 5 PM Monday, July 3 rd. Luxurious and beautifully updated 2 bedroom, 2.5 bath townhome with 1 car garage located in McNair Farms community in Herndon, VA. With easy access to commuter routes and the Herndon Metrorail, this property is perfect for busy professionals looking for a convenient and stylish home. Enjoy over 1,500 square feet of living space! The whole upper level is dedicated to the owner’s suite, complete with a cozy gas fireplace, a huge walk-in closet, and a sitting room. The first floor features a bedroom and full bath, providing a private and cozy space for guests or a home office. The kitchen has been completely gutted and reconfigured with beautiful white cabinets with custom pantry cabinet and pull out drawers, stainless steel appliances including a large farmhouse sink, and stunning granite countertops. The bathrooms have been totally remodeled with modern finishes, giving the home a fresh and contemporary feel. The main level features hardwood flooring and a lovely dining room with a gas burning fireplace, creating a warm and inviting atmosphere. This FEE SIMPLE ownership townhome is attractively priced. Don't miss your opportunity to make it yours!
Additional Information
- Subdivision
- Mcnair Farms Landbay 6
- Taxes
- $5003
- HOA Fee
- $82
- HOA Frequency
- Monthly
- Interior Features
- Ceiling Fan(s), Chair Railings, Crown Moldings, Dining Area, Floor Plan - Open, Primary Bath(s), Recessed Lighting, Upgraded Countertops, Walk-in Closet(s), Wood Floors, Carpet, Entry Level Bedroom, Kitchen - Island, Pantry
- School District
- Fairfax County Public Schools
- Elementary School
- Mcnair
- Middle School
- Carson
- High School
- Westfield
- Fireplaces
- 2
- Fireplace Description
- Gas/Propane
- Flooring
- Carpet, Ceramic Tile, Hardwood
- Garage
- Yes
- Garage Spaces
- 1
- Exterior Features
- Exterior Lighting, Sidewalks, Street Lights
- Heating
- 90% Forced Air
- Heating Fuel
- Natural Gas
- Cooling
- Central A/C
- Roof
- Asphalt
- Utilities
- Under Ground
- Water
- Public
- Sewer
- Public Sewer
Mortgage Calculator
Listing courtesy of Samson Properties. Contact: (703) 378-8810
Selling Office: .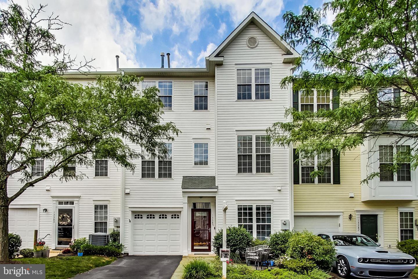
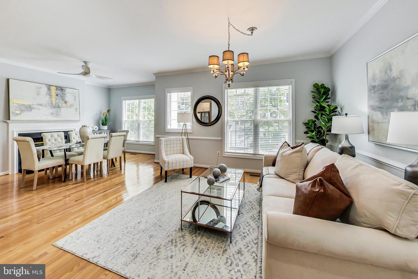
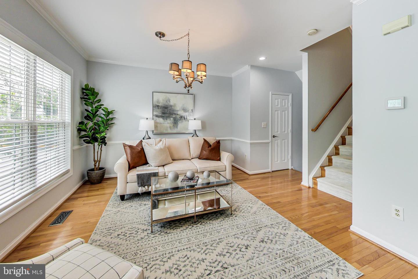
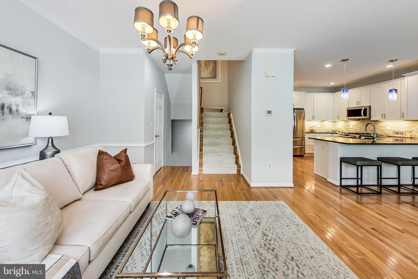
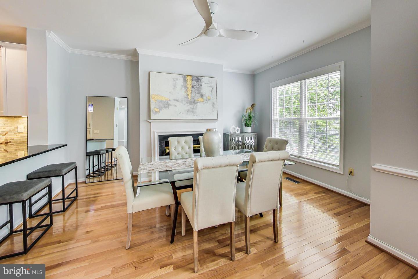
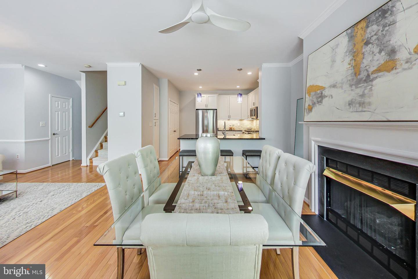
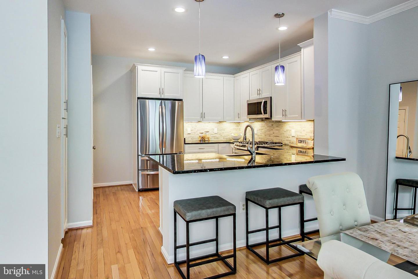
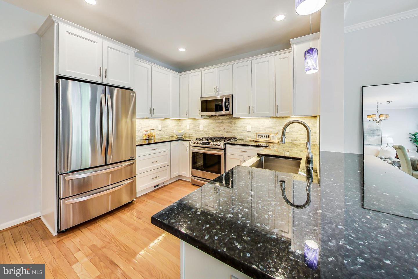
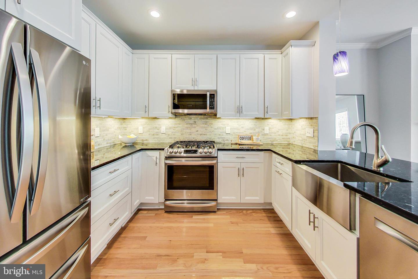
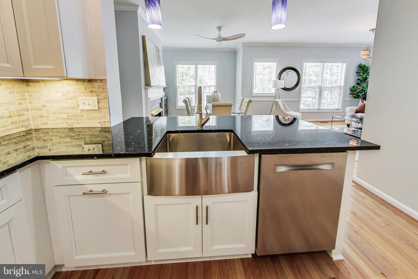
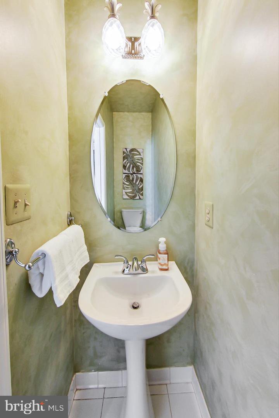
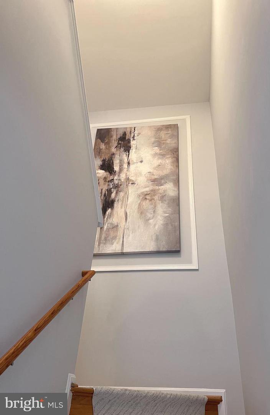
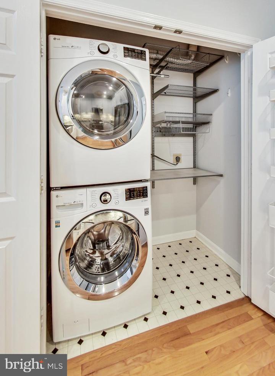
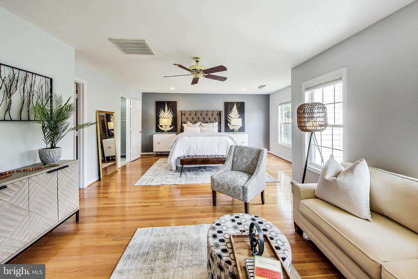
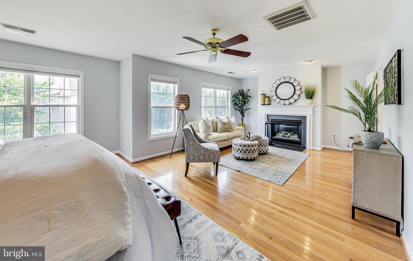
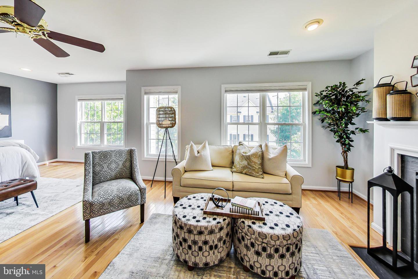
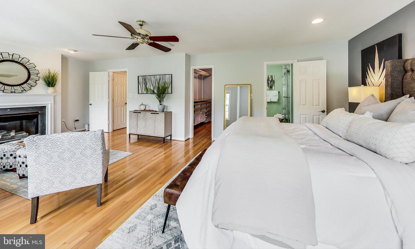
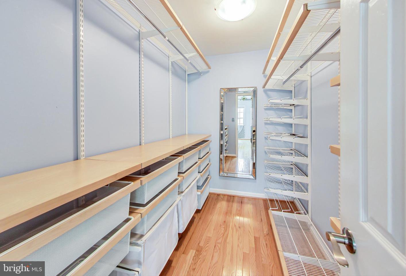
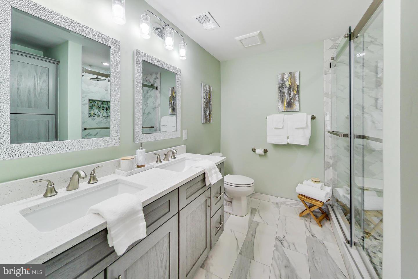
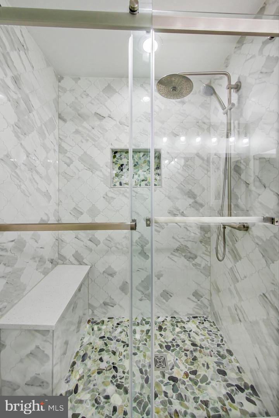
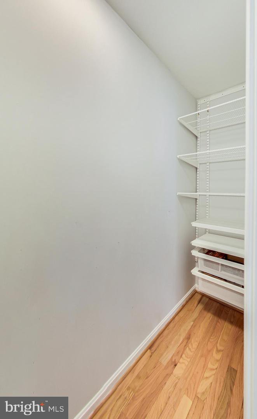
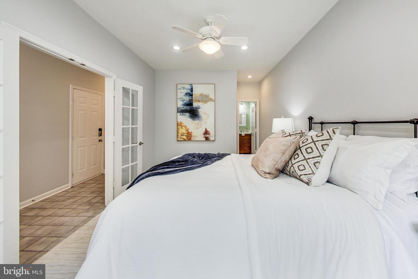
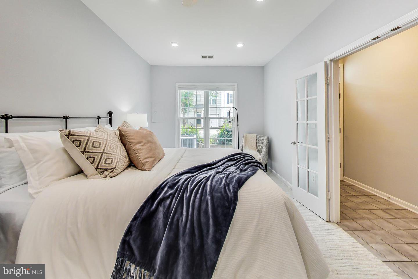
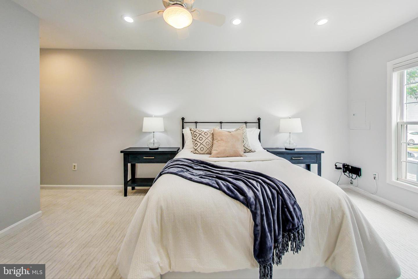
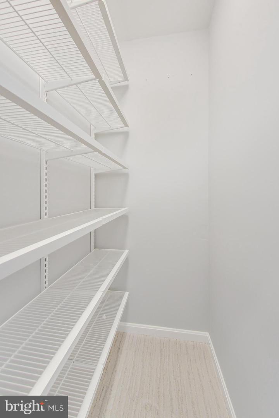
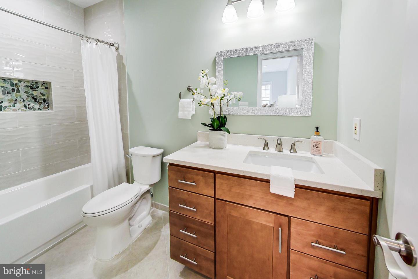
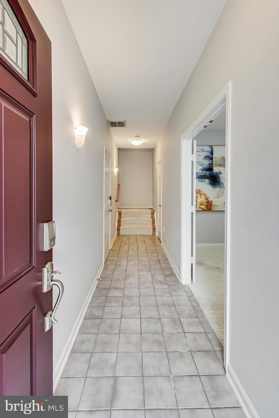
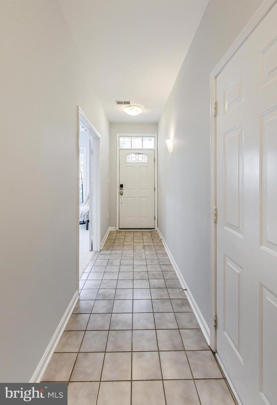
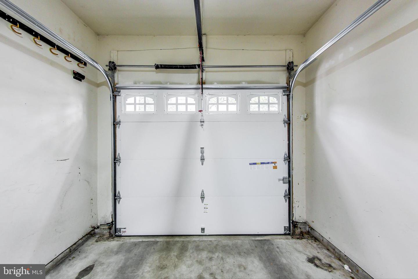
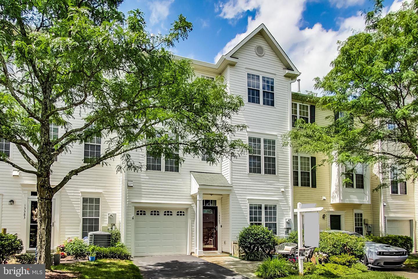
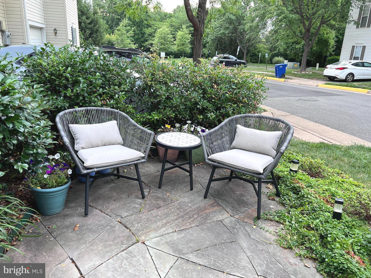
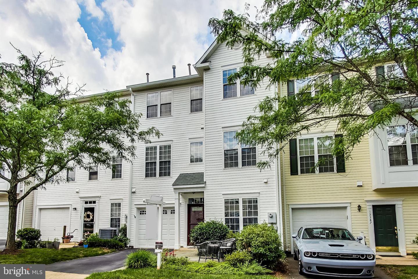
/u.realgeeks.media/novarealestatetoday/springhill/springhill_logo.gif)