9311 Sibelius Drive, Vienna, VA 22182
- $1,200,000
- 6
- BD
- 4
- BA
- 2,650
- SqFt
- Sold Price
- $1,200,000
- List Price
- $1,050,000
- Closing Date
- Jul 18, 2023
- Days on Market
- 3
- Status
- CLOSED
- MLS#
- VAFX2131176
- Bedrooms
- 6
- Bathrooms
- 4
- Full Baths
- 3
- Half Baths
- 1
- Living Area
- 2,650
- Lot Size (Acres)
- 0.44
- Style
- Colonial
- Year Built
- 1969
- County
- Fairfax
- School District
- Fairfax County Public Schools
Property Description
Charming 6 Bedroom Dutch Colonial on .44 Acre tree-fringed lot in sought-after Shouse Village. Walking Distance to Wolftrap. Gleaming Hardwood floor on 2 Levels. About 3,700 square feet of light-infused space on 3 levels. Great curb appeal with front patio and mature landscaping. Welcoming Foyer with slate flooring and hardwood staircase. The Living Room overlooks the Front Garden and Patio and is open to the formal Dining Room. The Dining Room is ideal for entertaining and opens to the Kitchen. The renovated Kitchen features Oak Cabinetry, Stainless Steel Appliances, Granite Countertops and Tile Backsplash. It offers a light-filled eat-in area with windows on 3 sides. The Family Room enjoys a warm Brick wood-burning Fireplace surrounded by bookshelves. The Laundry Room is located on the main level and offers plenty of cabinetry and a Pantry. A Guest Powder room rounds out the main level. The Upper Level features hardwood flooring and 5 Bedrooms, including a spacious Primary Suite with a Bedroom, 2 Closets, dressing area and Ensuite Bath with Stall shower. 4 spacious ancillary Bedrooms share a Hall Bath with 2 Vanities as well as a linen closet. The Lower level is ideal for an Au Pair or for multi-generational living. The walk out lower level offers a large Recreation Room with plenty of room for Media viewing or games, a 6th Bedroom, a Full Bath, and Kitchenette. Utility/storage room provide extra space to store seasonal items. Outdoors you'll find plenty of space, with a front patio to engage with neighbors as they walk by or simply relax, and let the sprinkler system water your beautiful landscaping. The back Patio is a perfect spot for a a 4th of July picnic or enjoy the "Playable" tree-fringed Backyard. The community of Shouse Village enjoys sidewalks for your daily walks. Spend an afternoon at the Community Pool and, late in the evening, walk to Wolftrap to take in a concert. This community embodies the American Dream! Langley High School Pyramid.
Additional Information
- Subdivision
- Shouse Village
- Taxes
- $11545
- HOA Fee
- $1,217
- HOA Frequency
- Annually
- Interior Features
- Breakfast Area, Built-Ins, Carpet, Ceiling Fan(s), Chair Railings, Crown Moldings, Exposed Beams, Family Room Off Kitchen, Formal/Separate Dining Room, Floor Plan - Traditional, Kitchen - Eat-In, Kitchen - Gourmet, Kitchen - Table Space, Kitchenette, Pantry, Primary Bath(s), Recessed Lighting, Stall Shower, Tub Shower, Upgraded Countertops, Window Treatments, Wood Floors
- Amenities
- Pool - Outdoor
- School District
- Fairfax County Public Schools
- Elementary School
- Colvin Run
- Middle School
- Cooper
- High School
- Langley
- Fireplaces
- 1
- Fireplace Description
- Brick, Screen, Wood
- Flooring
- Hardwood, Carpet, Ceramic Tile
- Garage
- Yes
- Garage Spaces
- 2
- Exterior Features
- Extensive Hardscape, Lawn Sprinkler, Sidewalks, Underground Lawn Sprinkler
- Community Amenities
- Pool - Outdoor
- View
- Garden/Lawn, Street, Trees/Woods
- Heating
- Forced Air, Programmable Thermostat
- Heating Fuel
- Natural Gas
- Cooling
- Central A/C, Ceiling Fan(s), Programmable Thermostat
- Roof
- Shingle, Composite
- Water
- Public
- Sewer
- Public Sewer
- Room Level
- Primary Bedroom: Upper 1, Primary Bathroom: Upper 1, Bedroom 2: Upper 1, Bedroom 3: Upper 1, Bedroom 4: Upper 1, Bedroom 5: Upper 1, Bathroom 2: Upper 1, Recreation Room: Lower 1, Bedroom 6: Lower 1, Bathroom 3: Lower 1, Utility Room: Lower 1, Other: Lower 1, Kitchen: Main, Foyer: Main, Family Room: Main, Dining Room: Main, Breakfast Room: Main, Half Bath: Main, Living Room: Main, Laundry: Main
- Basement
- Yes
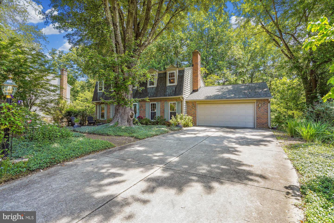
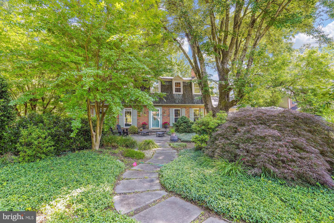
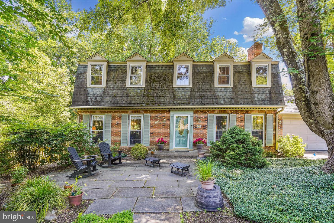
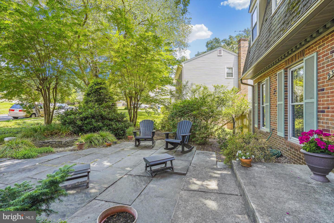
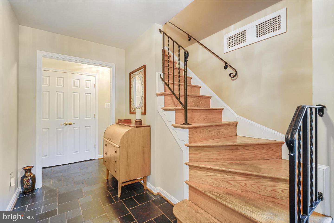
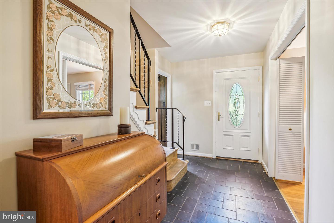
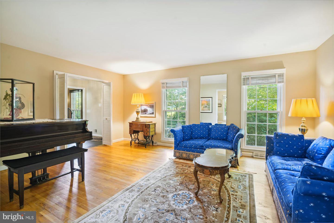
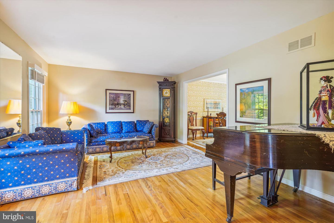
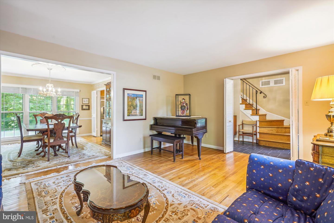
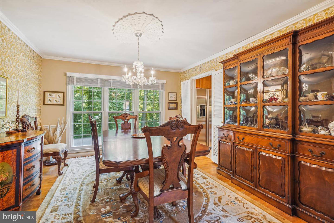
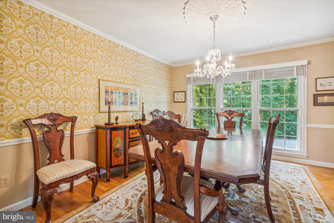
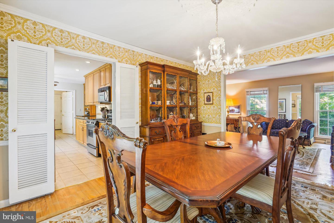
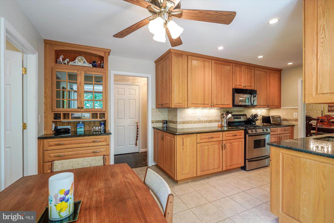
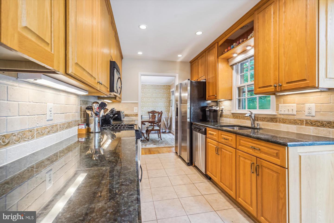
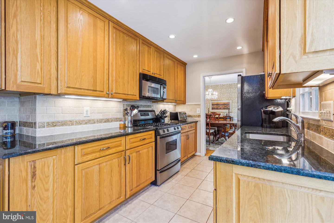
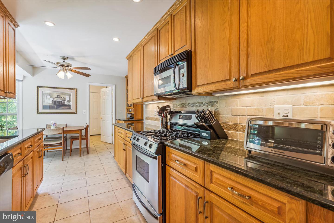
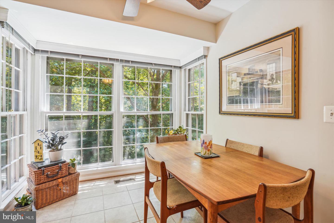
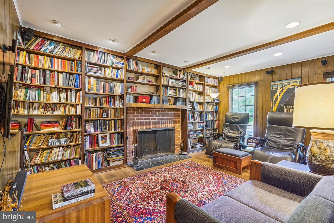
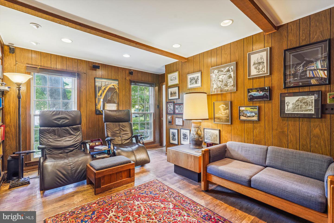
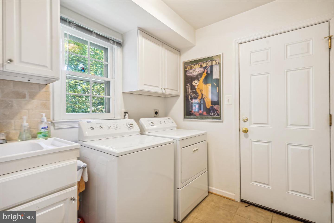
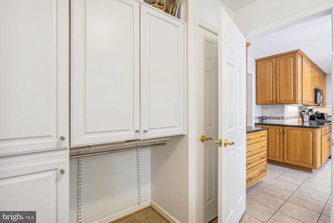
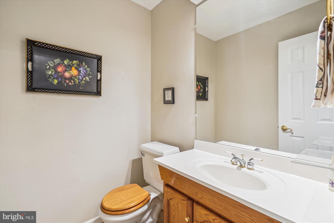
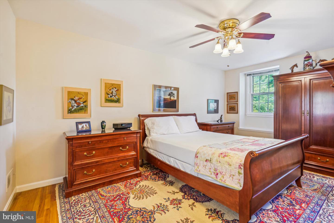
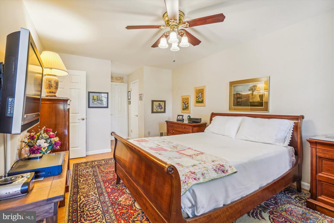
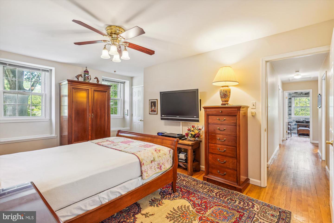
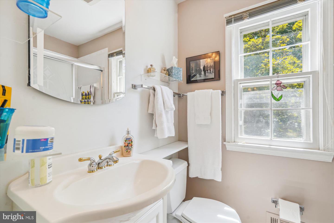
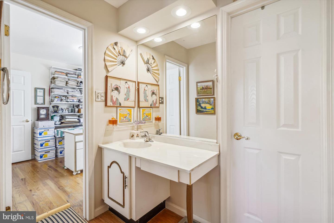
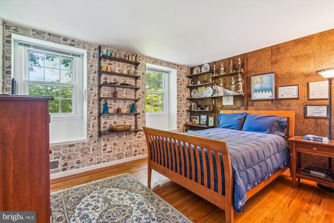
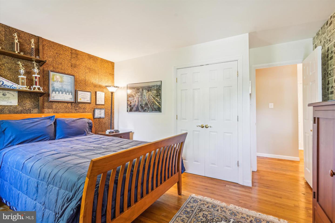
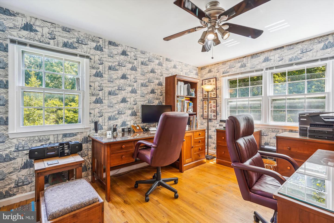
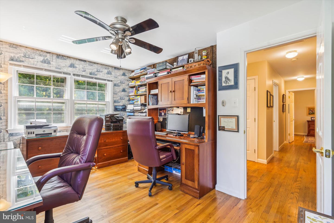
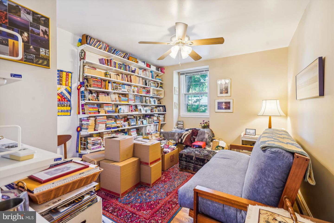
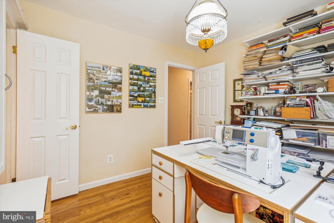
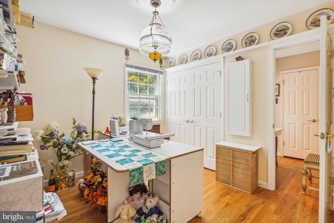
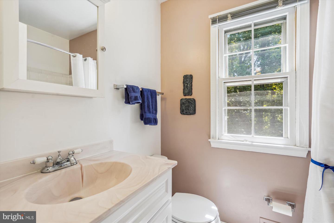
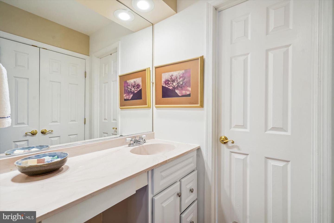
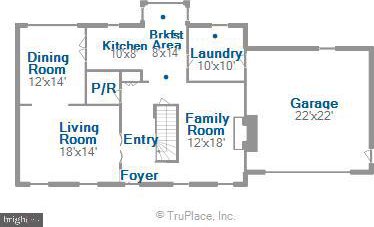
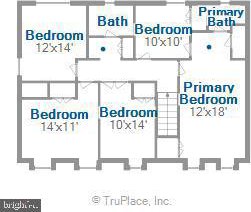
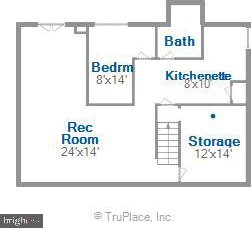
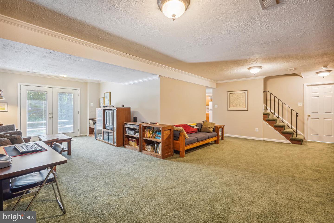
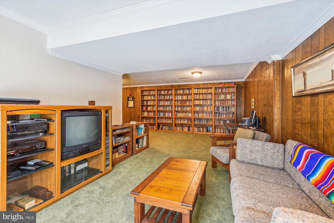
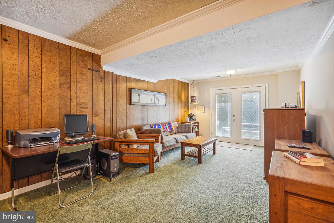
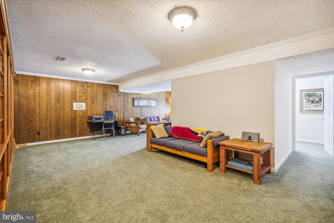
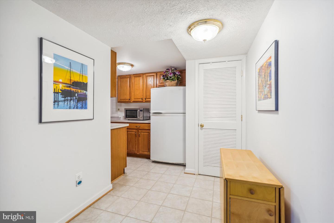
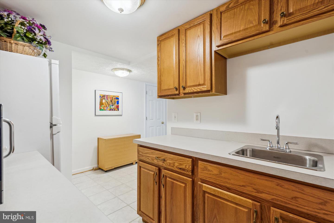
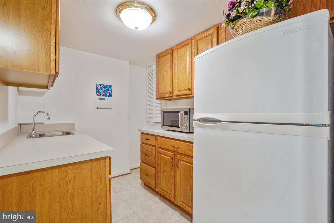
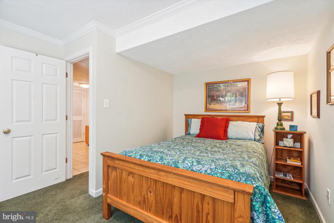
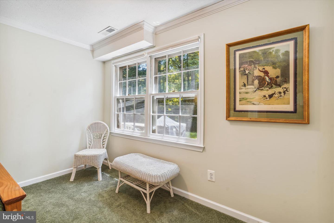
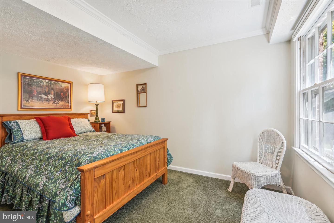
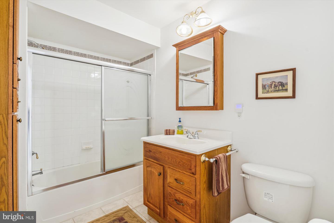
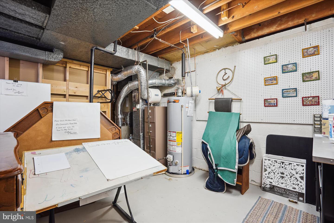
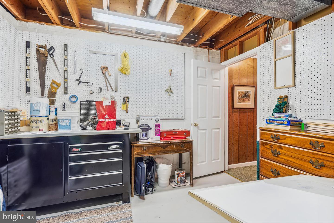
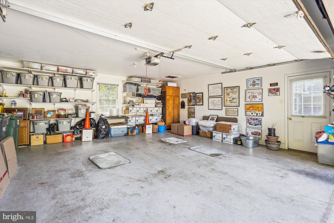
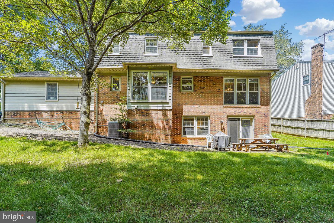
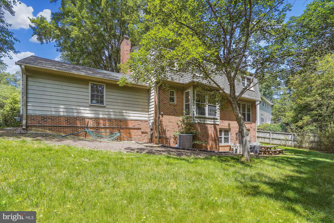
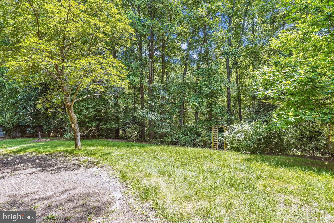
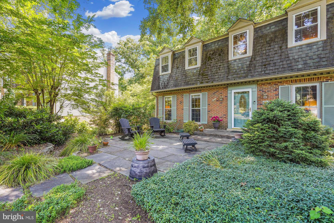
/u.realgeeks.media/novarealestatetoday/springhill/springhill_logo.gif)