3976 Royal Lytham Drive, Fairfax, VA 22033
- $765,500
- 3
- BD
- 4
- BA
- 2,092
- SqFt
- Sold Price
- $765,500
- List Price
- $760,000
- Closing Date
- Jul 10, 2023
- Days on Market
- 3
- Status
- CLOSED
- MLS#
- VAFX2131204
- Bedrooms
- 3
- Bathrooms
- 4
- Full Baths
- 3
- Half Baths
- 1
- Living Area
- 2,092
- Lot Size (Acres)
- 0.05
- Style
- Colonial
- Year Built
- 2000
- County
- Fairfax
- School District
- Fairfax County Public Schools
Property Description
PRICED BELOW RECENT COMPS FOR RADCLIFFE MODEL>>>>PLEASE EXCUSE PACKING BOXES...NO INTERIOR PHOTOS AT THIS TIME. This spacious and well appointed home enjoys copious natural light and abundant windows. Tastefully decorated with objects of art from world travels, one can see that this property easily accommodates large pieces of art and grand pieces of furniture. Enjoy roomy, brick front Highland Oaks Radcliffe model townhouse with three level “bumpout” backs to treed common area. Two car garage and spacious rear deck are just some of the attributes of this property. Split entry staircase allows bright access to finished lower level. Neutral décor throughout emphasizes light and airiness. Wood floors main level. Open kitchen with granite counters and gas cooking adjoins family room and bump out morning room with rear deck access. Upper level with generously proportioned owner’s suite has enormous walk-in closet and bathroom area with large soaking tub and separate shower and private toilet room. Kenmore Elite washer and dryer are on second level along with two other bedrooms, one of which has attractive walk-in bay window. Lower level is finished with extra space in the “bump out” area, full bath, gas fireplace and access to two car garage.
Additional Information
- Subdivision
- Highland Oaks
- Taxes
- $8026
- HOA Fee
- $121
- HOA Frequency
- Monthly
- Interior Features
- Carpet, Dining Area, Floor Plan - Traditional, Floor Plan - Open, Kitchen - Eat-In, Kitchen - Island, Kitchen - Table Space, Pantry, Recessed Lighting, Walk-in Closet(s), Wood Floors
- Amenities
- Common Grounds
- School District
- Fairfax County Public Schools
- Elementary School
- Navy
- Middle School
- Franklin
- High School
- Chantilly
- Fireplaces
- 1
- Fireplace Description
- Gas/Propane
- Flooring
- Wood, Carpet
- Garage
- Yes
- Garage Spaces
- 2
- Exterior Features
- Bump-outs
- Community Amenities
- Common Grounds
- View
- Garden/Lawn, Trees/Woods
- Heating
- Forced Air
- Heating Fuel
- Natural Gas
- Cooling
- Central A/C
- Roof
- Asphalt
- Water
- Public
- Sewer
- Public Sewer
- Room Level
- Bedroom 1: Upper 1, Bathroom 1: Upper 1, Bedroom 2: Upper 1, Bedroom 3: Upper 1, Bathroom 2: Upper 1, Laundry: Upper 1, Kitchen: Main, Living Room: Main, Dining Room: Main, Breakfast Room: Main, Foyer: Main, Family Room: Main, Bathroom 3: Lower 1, Half Bath: Main, Office: Lower 1, Recreation Room: Lower 1
- Basement
- Yes
Mortgage Calculator
Listing courtesy of Long & Foster Real Estate, Inc.. Contact: (703) 790-1990
Selling Office: .
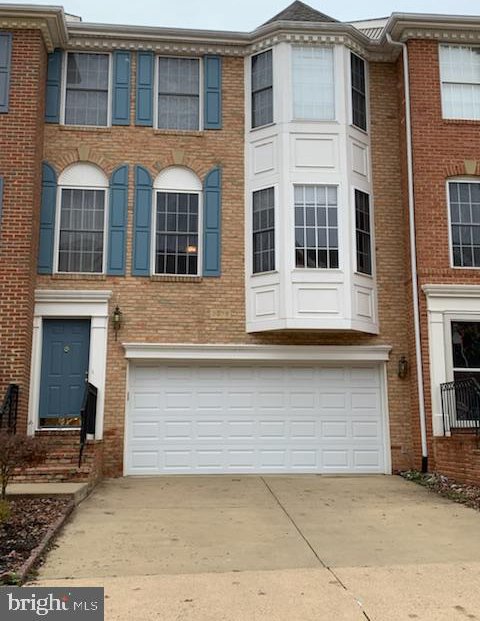
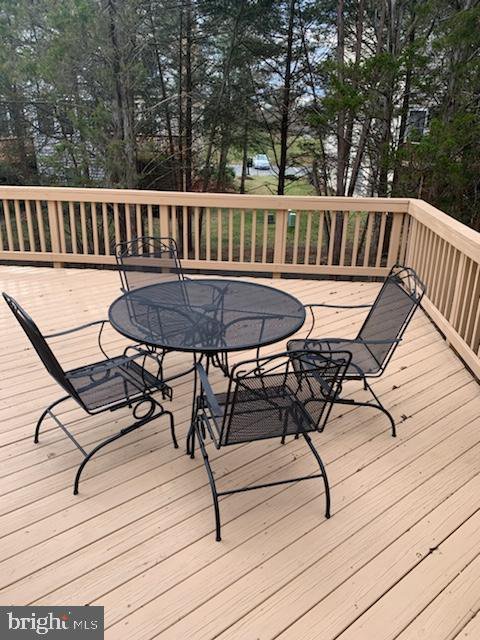
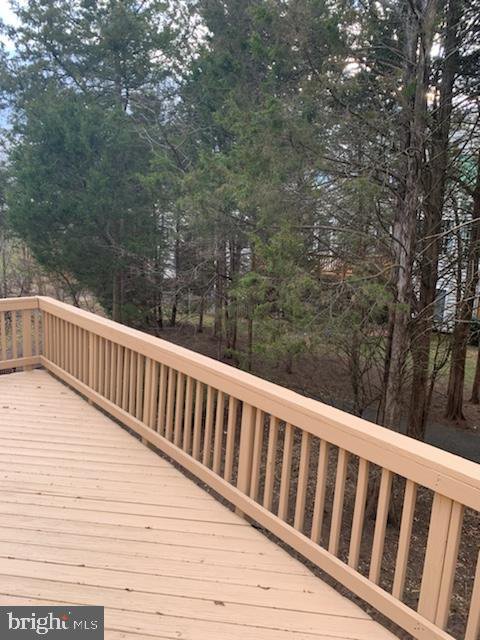
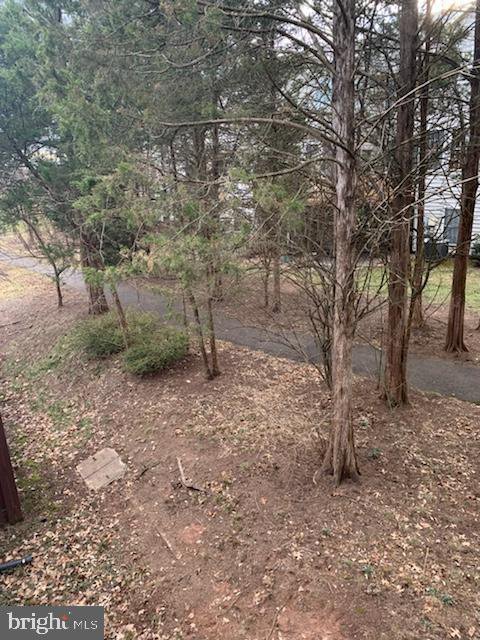
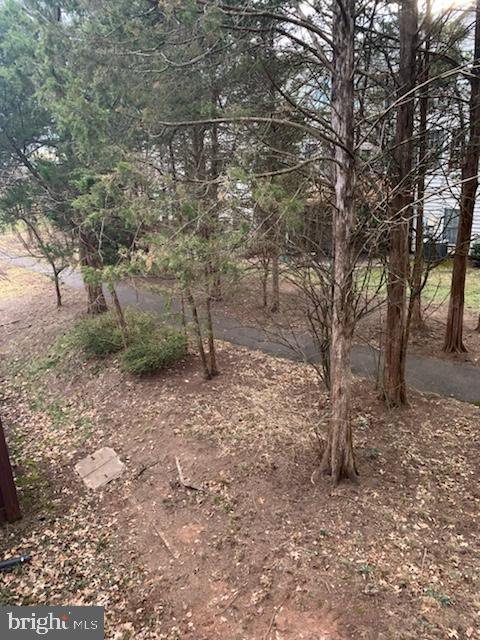
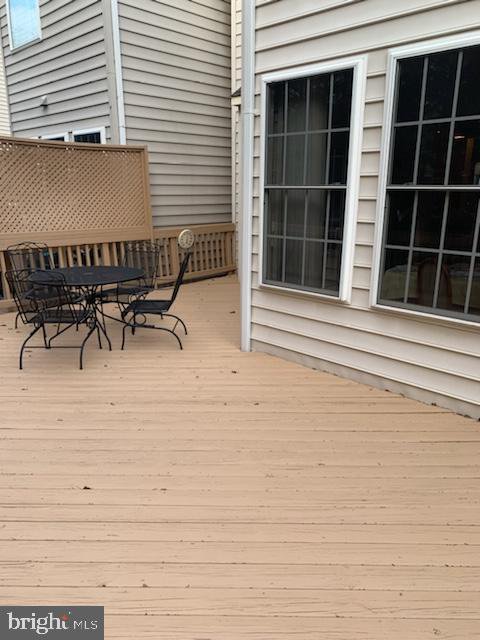
/u.realgeeks.media/novarealestatetoday/springhill/springhill_logo.gif)