2961 Oakborough Square, Oakton, VA 22124
- $740,000
- 3
- BD
- 4
- BA
- 2,155
- SqFt
- Sold Price
- $740,000
- List Price
- $719,900
- Closing Date
- Jun 30, 2023
- Days on Market
- 3
- Status
- CLOSED
- MLS#
- VAFX2132074
- Bedrooms
- 3
- Bathrooms
- 4
- Full Baths
- 2
- Half Baths
- 2
- Living Area
- 2,155
- Lot Size (Acres)
- 0.06
- Style
- Colonial
- Year Built
- 1981
- County
- Fairfax
- School District
- Fairfax County Public Schools
Property Description
Fall in love with this rare, sun filled, all brick end unit in the highly sought after Oakborough Square! Full of natural light, this home features 3 bedrooms, 2 full bathrooms, 2 half baths, with a one-car garage and hardwood floors throughout. The lower level features a second family room/rec room, a fireplace, a walk-out leading to a spacious fenced yard and deck. Move in ready with updates throughout: fresh interior paint (2023) kitchen backsplash, faucet (2022), light fixtures (2022) roof w/50 yr shingles (2020), LG refrigerator (2020) Whirlpool dishwasher (2020) recessed lighting LL rec room (2019) recessed lighting kitchen/dining (2023) window blinds (2019) custom-built pantry (2019) bathroom updates (2022). Plenty of guest parking. Fantastic location (across from Oakton ES) and conveniently located near shopping centers, public transportation, library, schools, restaurants, Rt 123, Oak Marr Rec Center, and I-66, Vienna Metro. Seconds to school bus stops! OAKTON ES, THOREAU MS, and OAKTON HS PYRAMID. You don't want to miss the opportunity to call this home!
Additional Information
- Subdivision
- Oakborough Square
- Taxes
- $7415
- HOA Fee
- $350
- HOA Frequency
- Quarterly
- Interior Features
- Ceiling Fan(s), Window Treatments
- Amenities
- Tot Lots/Playground
- School District
- Fairfax County Public Schools
- Elementary School
- Oakton
- Middle School
- Thoreau
- High School
- Oakton
- Fireplaces
- 1
- Flooring
- Hardwood, Luxury Vinyl Plank, Tile/Brick
- Garage
- Yes
- Garage Spaces
- 1
- Community Amenities
- Tot Lots/Playground
- Heating
- Heat Pump(s)
- Heating Fuel
- Electric
- Cooling
- Central A/C
- Water
- Public
- Sewer
- Public Sewer
- Basement
- Yes
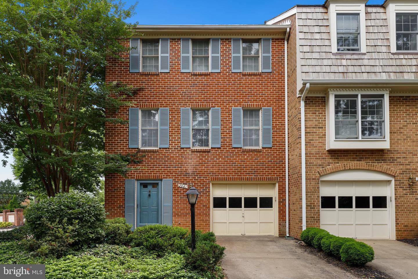
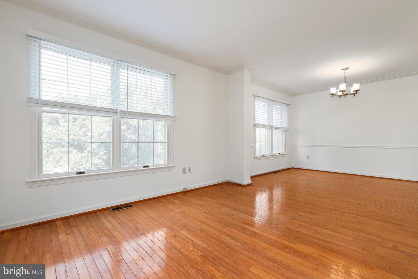
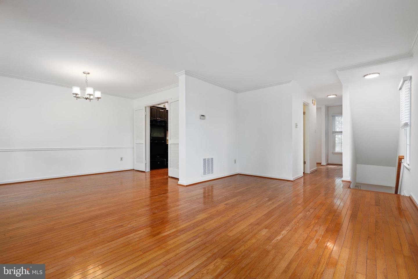
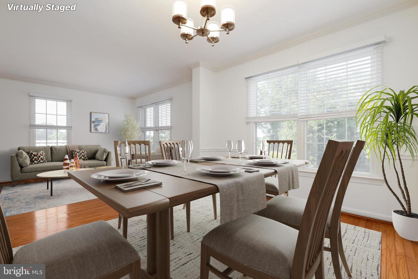
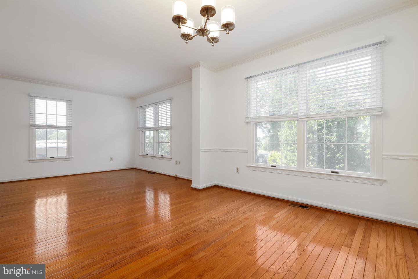
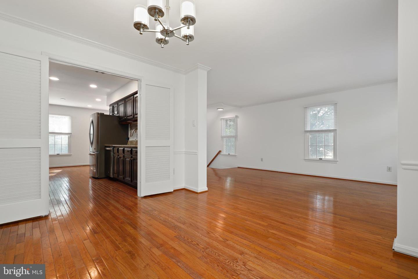
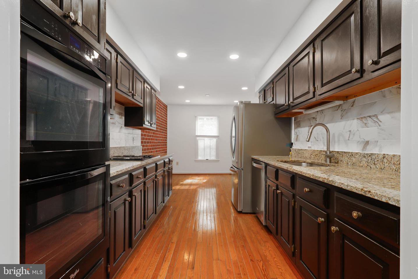
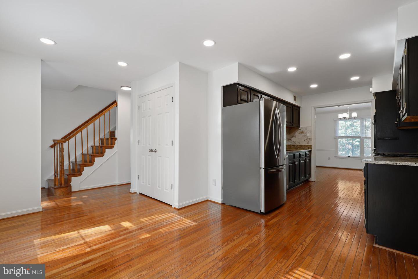
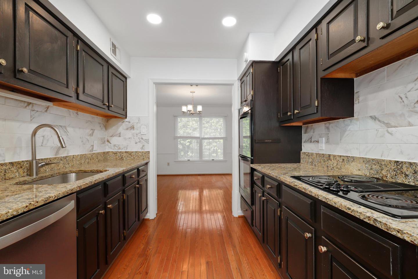
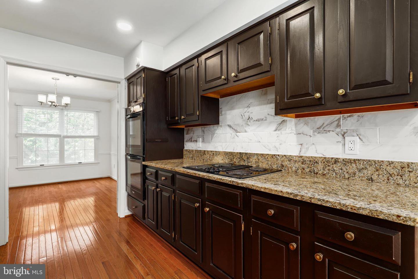
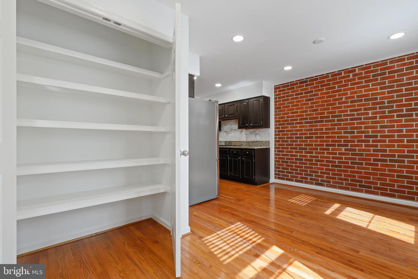
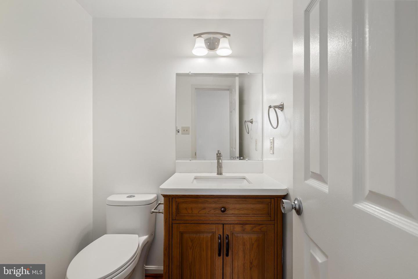
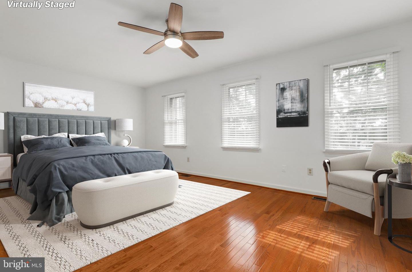
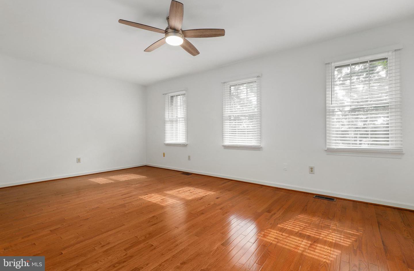
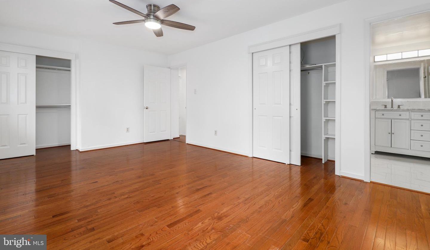
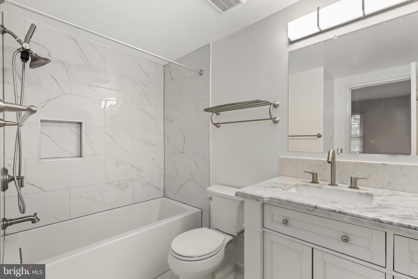
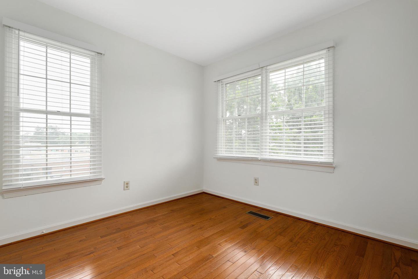
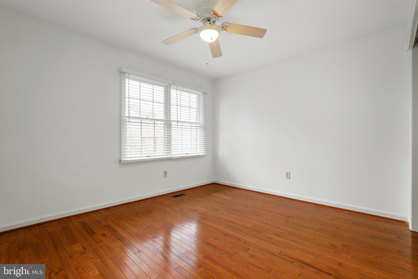
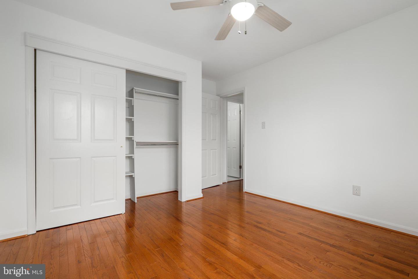
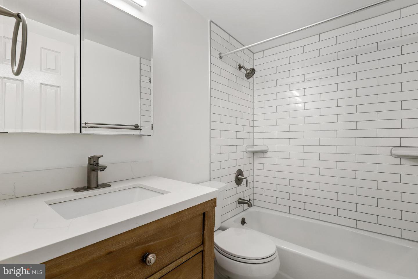
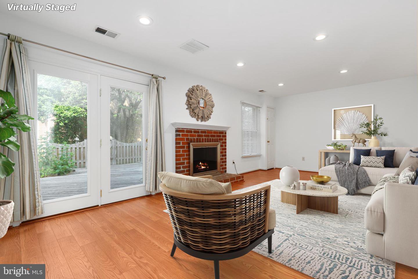
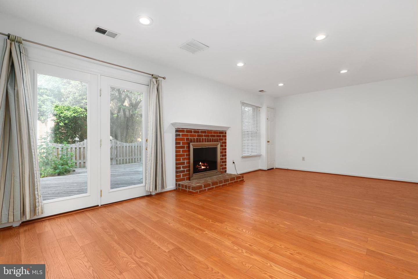
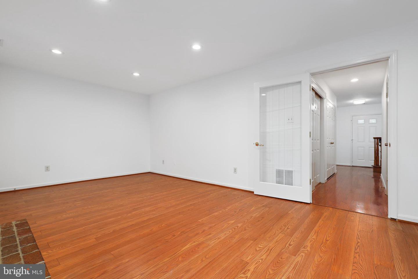
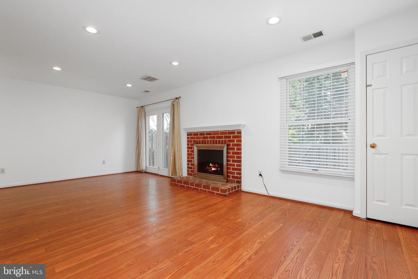
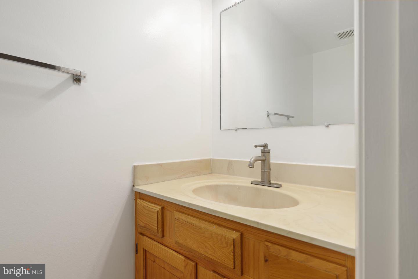
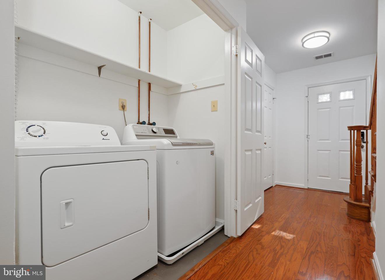
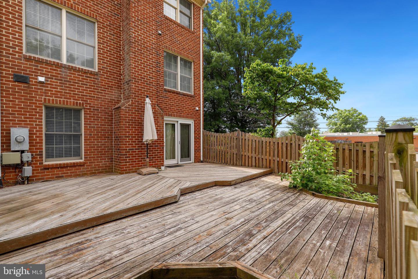
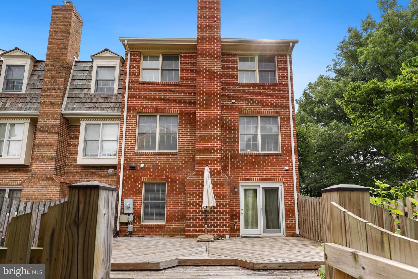
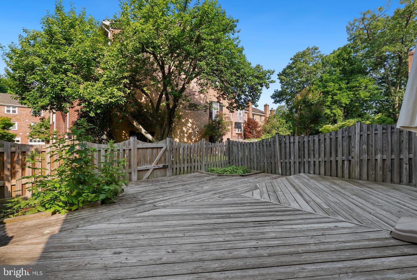
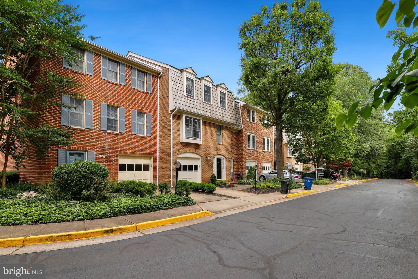
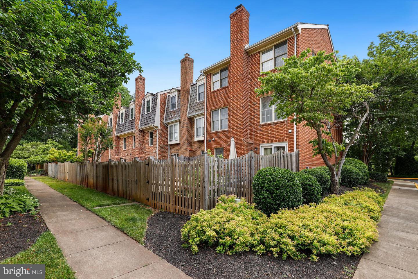
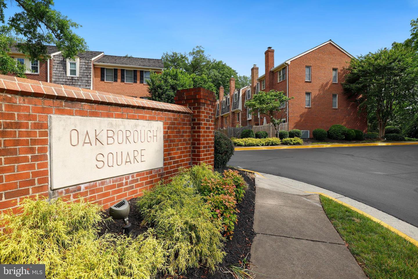
/u.realgeeks.media/novarealestatetoday/springhill/springhill_logo.gif)