8606 Cyrus Place, Alexandria, VA 22308
- $840,000
- 4
- BD
- 3
- BA
- 1,632
- SqFt
- Sold Price
- $840,000
- List Price
- $830,000
- Closing Date
- Jul 31, 2023
- Days on Market
- 1
- Status
- CLOSED
- MLS#
- VAFX2132230
- Bedrooms
- 4
- Bathrooms
- 3
- Full Baths
- 2
- Half Baths
- 1
- Living Area
- 1,632
- Lot Size (Acres)
- 0.25
- Style
- Split Level
- Year Built
- 1960
- County
- Fairfax
- School District
- Fairfax County Public Schools
Property Description
Open house cancelled! Lovely 4-bedroom, 2.5-bathroom split-level house located in the desirable Waynewood community. This spacious home offers ample living and entertaining areas, perfect for creating lifelong memories. Recently renovated, the brand new kitchen and full bath on the main floor exude modern elegance. Upstairs, you'll find 3 well-appointed bedrooms, providing comfort and privacy for all. Updated windows throughout the home are efficient, even on the coldest or hottest of days!The basement features storage, laundry and a flexible space that can be used as an office, gym, or legal guest room. Outside, the property boasts a huge backyard and screened in porch, offering endless possibilities for outdoor activities and relaxation. Additionally, this home comes with a coveted grandfathered pool membership that can be transferred, allowing you to enjoy the community pool and all its amenities. Don't miss this opportunity to own a beautiful home in a sought-after neighborhood with fantastic perks!
Additional Information
- Subdivision
- Waynewood
- Taxes
- $9344
- Interior Features
- Ceiling Fan(s), Window Treatments, Floor Plan - Open, Attic, Combination Kitchen/Dining, Crown Moldings, Dining Area, Family Room Off Kitchen, Upgraded Countertops, Wood Floors
- Amenities
- Pool - Outdoor, Tennis Courts, Tot Lots/Playground
- School District
- Fairfax County Public Schools
- High School
- West Potomac
- Fireplaces
- 1
- Fireplace Description
- Wood
- Flooring
- Hardwood
- Exterior Features
- Sidewalks, Street Lights
- Community Amenities
- Pool - Outdoor, Tennis Courts, Tot Lots/Playground
- View
- Garden/Lawn, Trees/Woods
- Heating
- Central
- Heating Fuel
- Natural Gas
- Cooling
- Central A/C
- Roof
- Architectural Shingle
- Water
- Public
- Sewer
- Public Sewer
- Room Level
- Kitchen: Main, Family Room: Main, Living Room: Upper 1, Primary Bedroom: Upper 2, Bedroom 2: Upper 2, Laundry: Lower 1, Utility Room: Lower 1, Bedroom 3: Upper 2, Bathroom 2: Upper 2, Half Bath: Upper 2, Screened Porch: Main, Bedroom 4: Lower 1
- Basement
- Yes
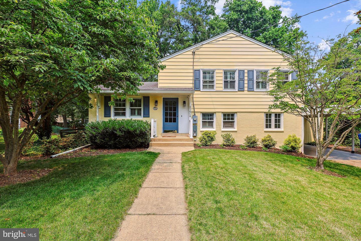
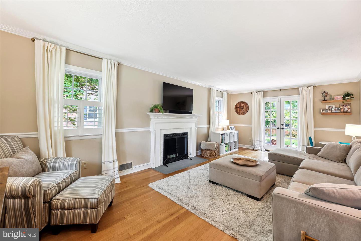
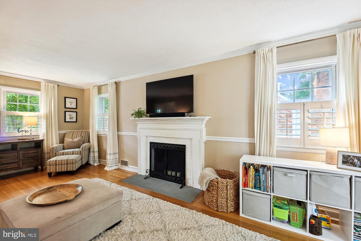
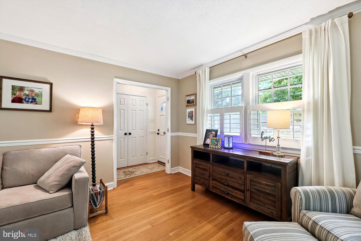
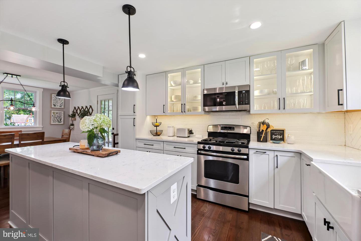
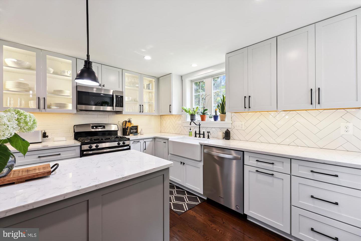
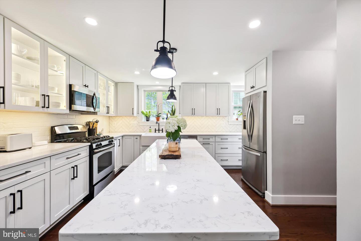
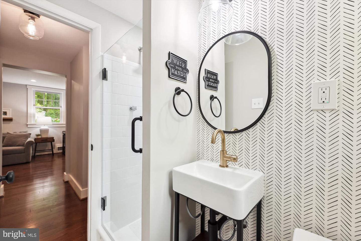
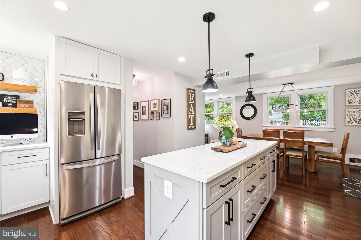
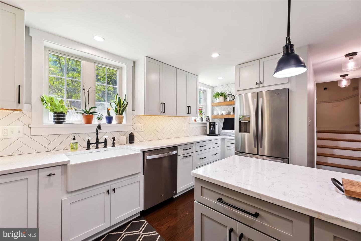
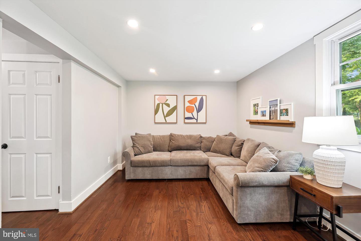
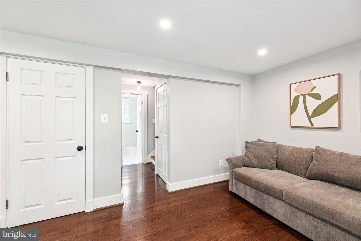
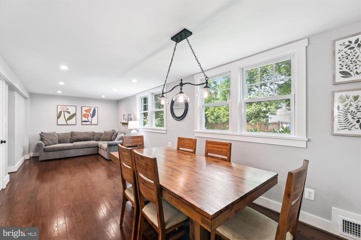
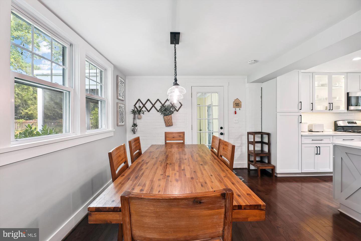
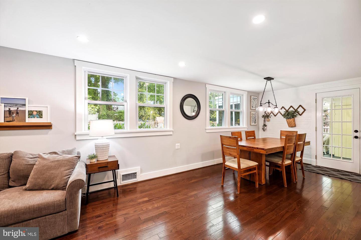
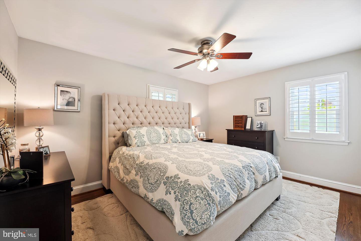
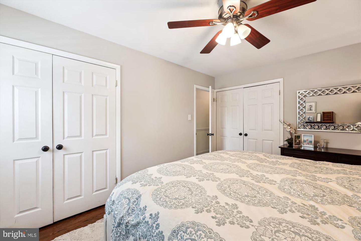
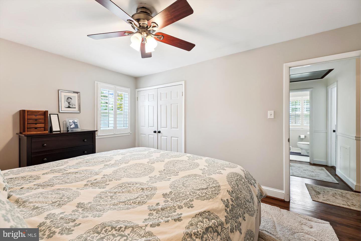
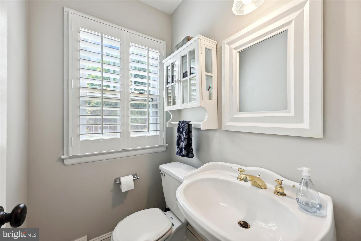
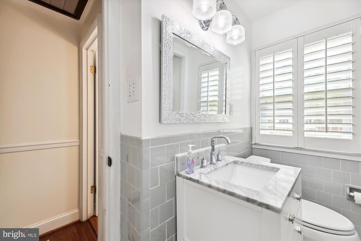
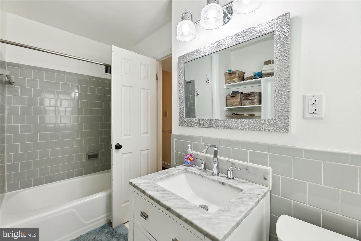
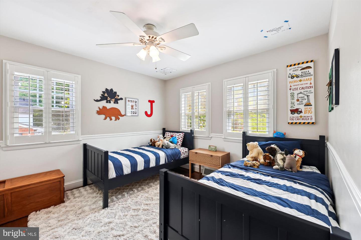
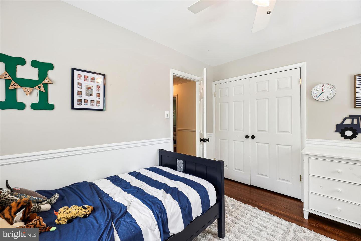
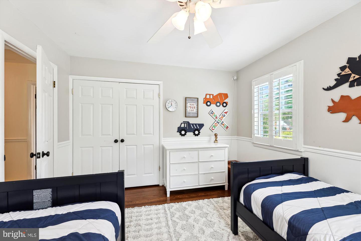
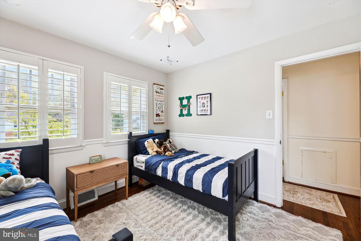
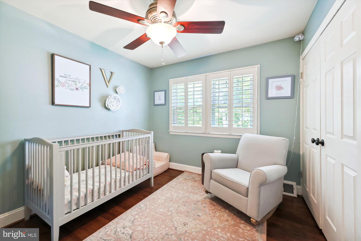
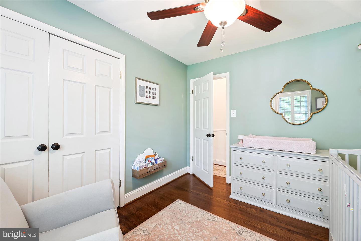
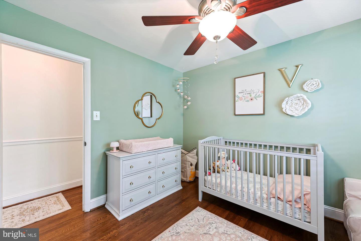
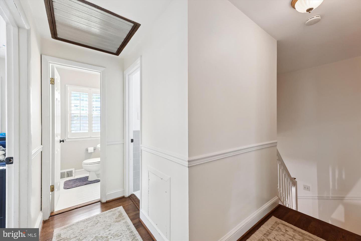
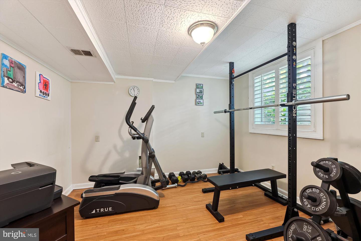
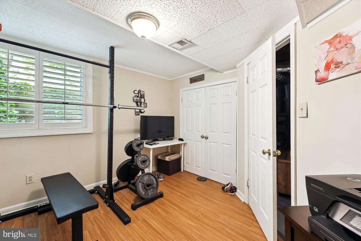
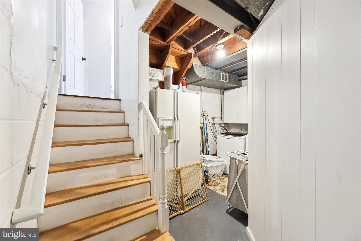
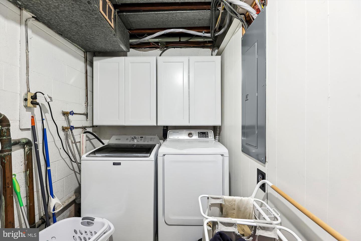
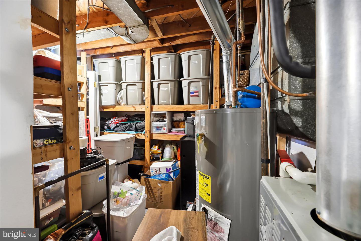
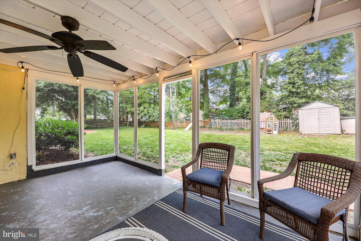
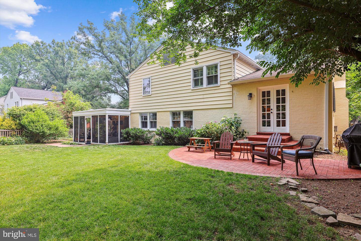
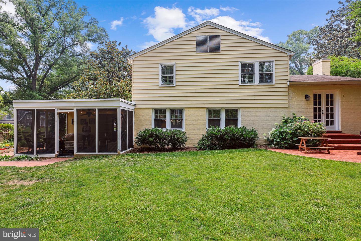
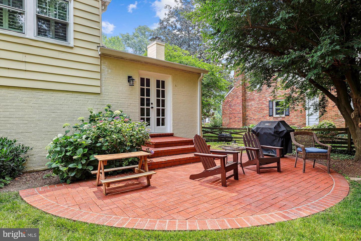
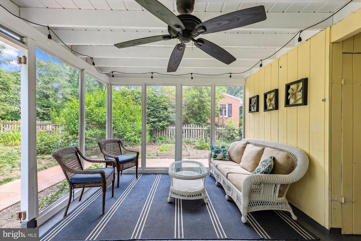
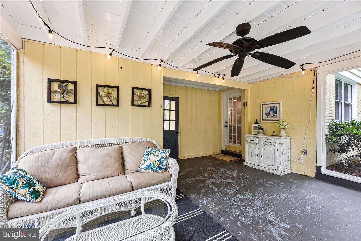
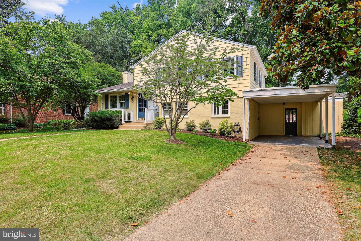
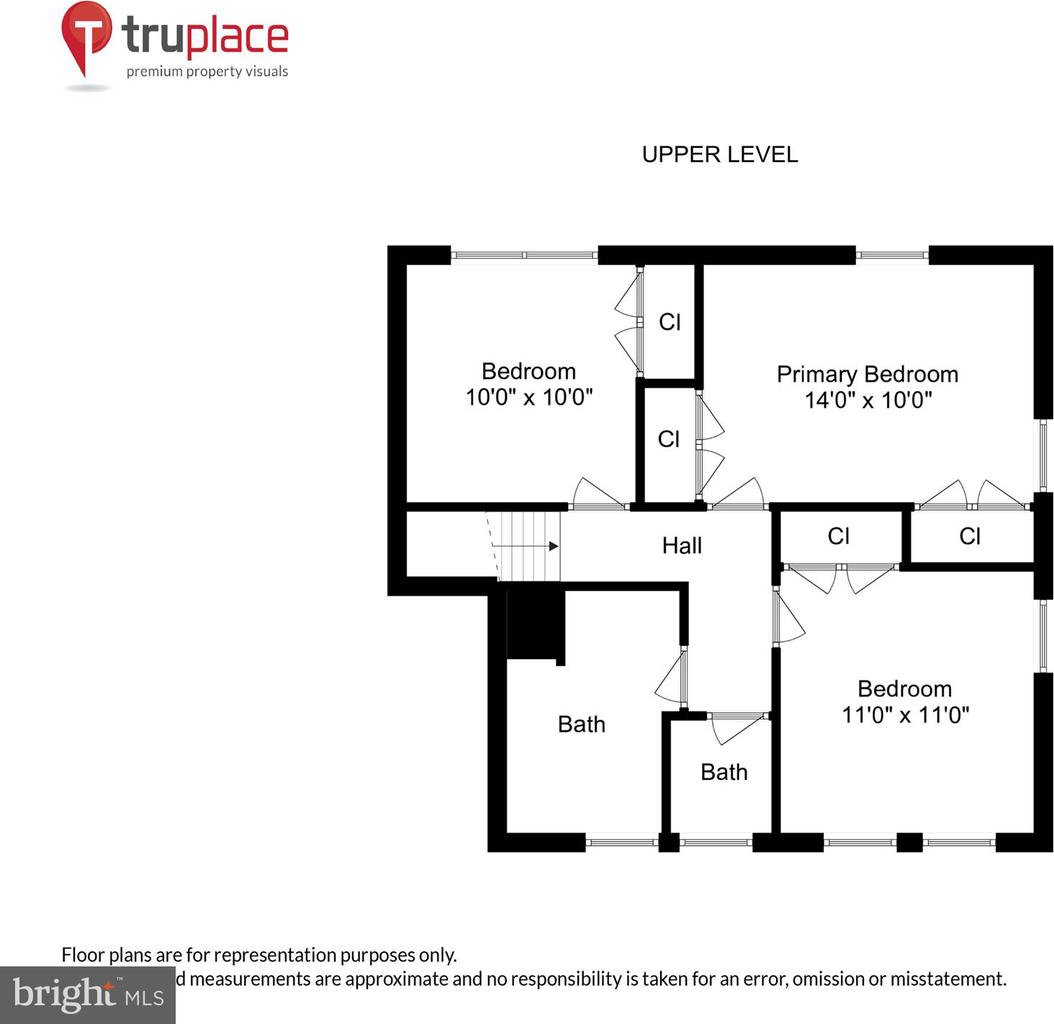
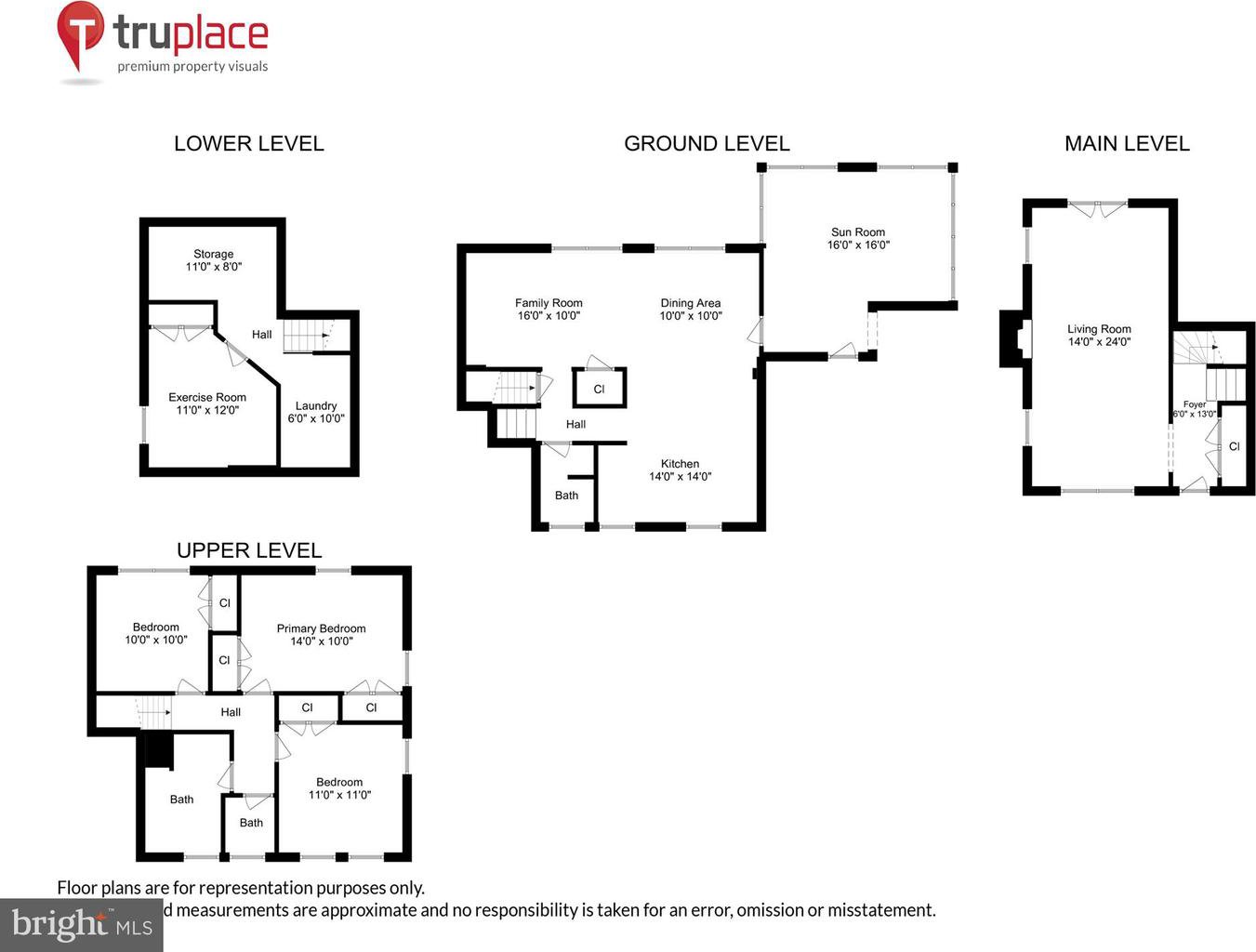
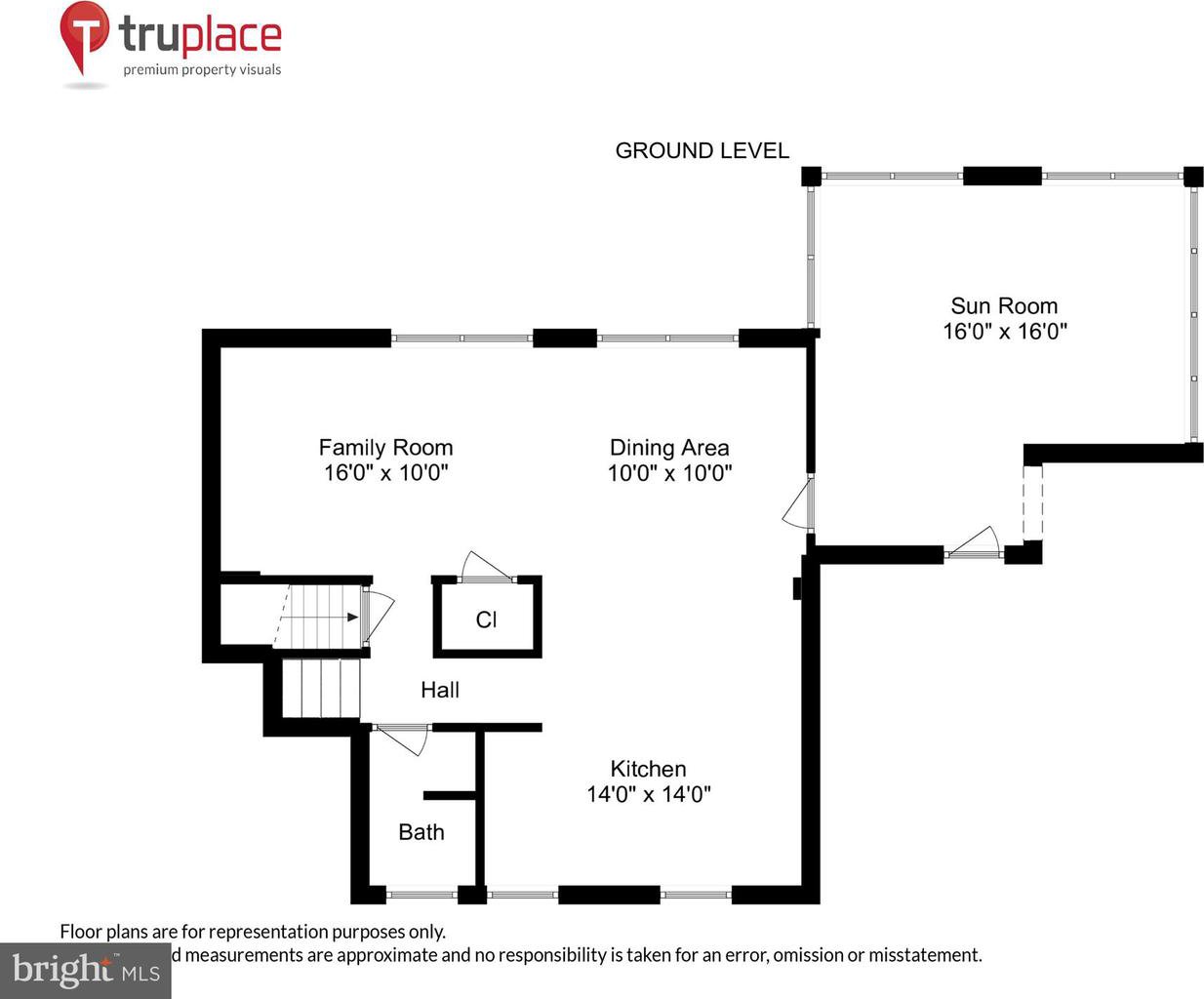
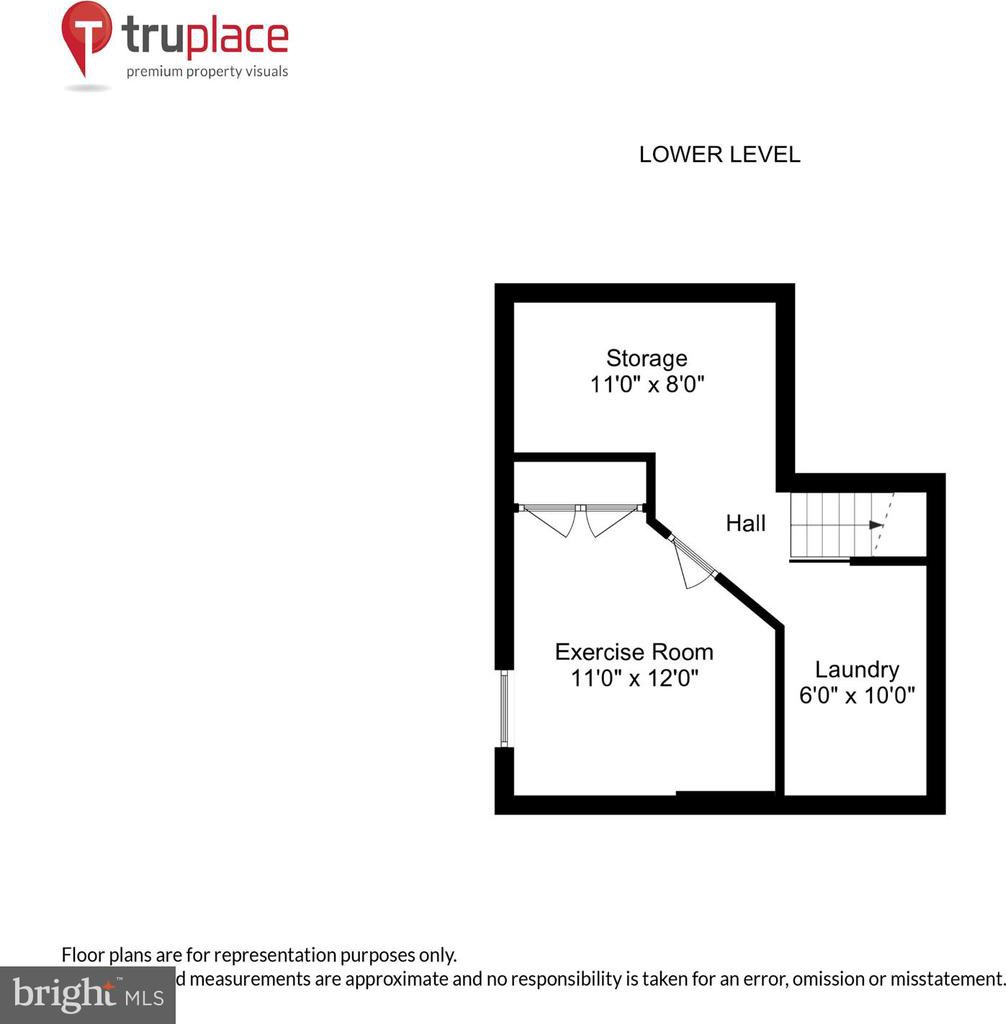
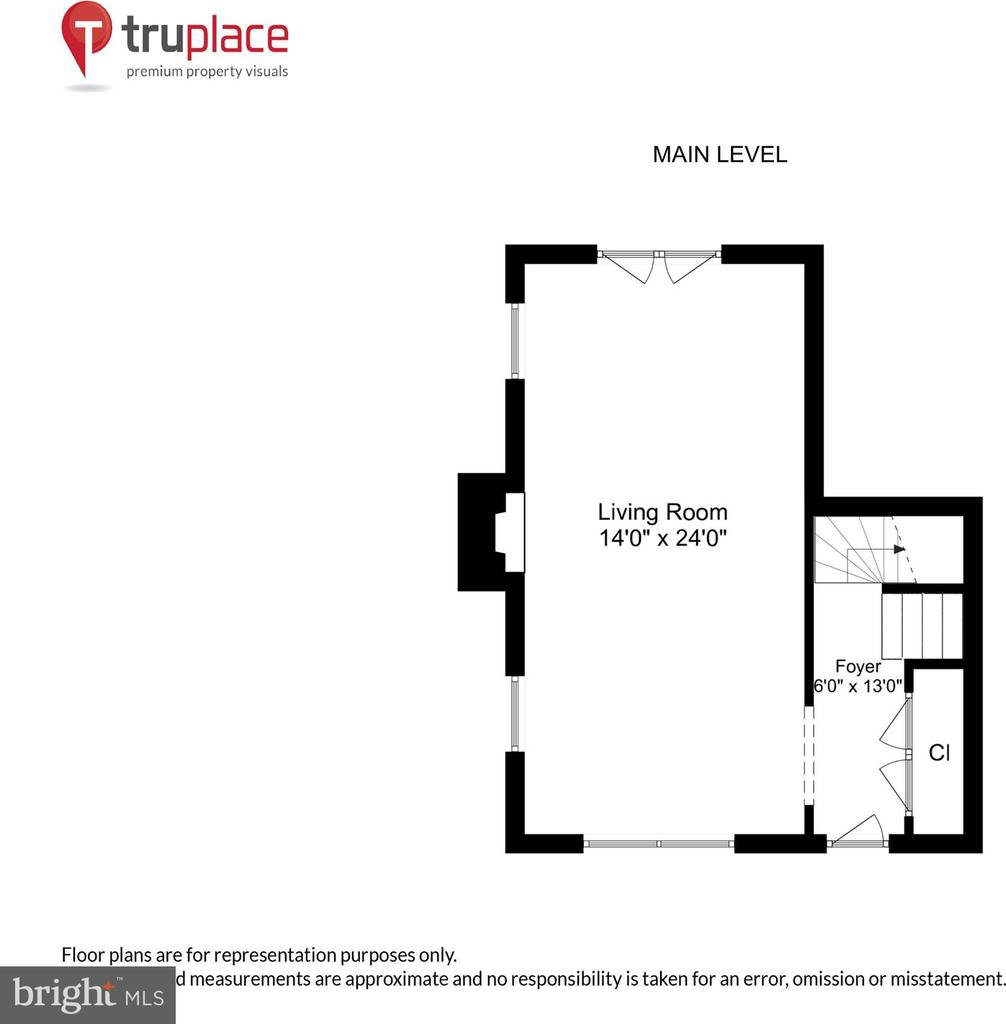
/u.realgeeks.media/novarealestatetoday/springhill/springhill_logo.gif)