41233 English Yew Place, Leesburg, VA 20175
- $1,350,000
- 5
- BD
- 5
- BA
- 4,717
- SqFt
- Sold Price
- $1,350,000
- List Price
- $1,380,000
- Closing Date
- Nov 30, 2021
- Days on Market
- 13
- Status
- CLOSED
- MLS#
- VALO2000341
- Bedrooms
- 5
- Bathrooms
- 5
- Full Baths
- 4
- Half Baths
- 1
- Living Area
- 4,717
- Lot Size (Acres)
- 4.68
- Style
- Colonial
- Year Built
- 2005
- County
- Loudoun
- School District
- Loudoun County Public Schools
Property Description
------------------------------------------ Please follow COVID guidelines - NO showings to anyone that is not feeling well, please refrain from visiting if anyone has Covid or has been exposed to Covid. We ask you to limit your touching of switches/doorknobs and please limit your time in the home. ----------------------------- Start the next chapter of your life in Evergreen Woods with peace and privacy that is hard to find in Northern Virginia! A rare find in the heart of Leesburg. This gorgeous Randall model built by award winning Winchester Homes offers a 3-car garage, 3-sided brick, and boasts over 6800 square feet of living space on 3 beautifully finished levels and a wooded private 4.68-acre lot. This home has been meticulously cared for by its original owners and is completely turnkey. An entertainer's dream home, offering elegant living inside & out! Some interior features include a two-story foyer and family room, 5 spacious bedrooms including a guest suite and 4 1/2 baths. Brazilian Cherry floors, gourmet kitchen, a study with French doors, sunroom, media room and exercise room. The house has a central vacuum, central intercom, and a security system. An extra-large family room that features a floor to ceiling stone fireplace, built-in speakers, and a rear staircase. The family room is open to the kitchen with a walk-in pantry and expansive granite countertop island. Access from the kitchen and family room to the backyard and a beautiful patio with incredible mature landscaping backing to the trees. The upper-level owner's suite has a tray ceiling and an expansive walk-in closet with custom built-ins & a spa like bathroom. Three additional bedrooms and two full bathrooms as well as a conveniently located laundry room with custom cabinetry completes the upper level. The lower level includes a large living area, media room, 4th full bath, exercise room and 5th bedroom with a kitchenette. There is a rough in for a potential 5th full bathroom. A new roof was installed in 2020, replaced carpet in October 2021, and replaced the sump pumps 2021. Expanded driveway just finished with a stamped asphalt & topped with concrete epoxy for a long-lasting beautiful finish. Since this enclave of only 13 stately homes community have a single entrance, you will experience less outside traffic and more privacy. Please note that there are restricted hours for showings during the weekdays.
Additional Information
- Subdivision
- Evergreen Woods
- Taxes
- $8871
- HOA Fee
- $110
- HOA Frequency
- Monthly
- Interior Features
- Breakfast Area, Built-Ins, Carpet, Ceiling Fan(s), Central Vacuum, Dining Area, Family Room Off Kitchen, Intercom, Kitchen - Gourmet, Kitchen - Island, Pantry, Recessed Lighting, Walk-in Closet(s), Water Treat System, Window Treatments, Wood Floors
- School District
- Loudoun County Public Schools
- Middle School
- J. L. Simpson
- High School
- Heritage
- Fireplaces
- 1
- Garage
- Yes
- Garage Spaces
- 3
- Exterior Features
- Play Equipment
- Heating
- Central
- Heating Fuel
- Propane - Owned
- Cooling
- Central A/C, Ceiling Fan(s), Dehumidifier
- Roof
- Asphalt, Shingle
- Utilities
- Cable TV, Electric Available, Natural Gas Available, Phone
- Water
- Well
- Sewer
- Private Septic Tank
- Room Level
- Bonus Room: Lower 1, Media Room: Lower 1, Library: Main, Sun/Florida Room: Main
- Basement
- Yes
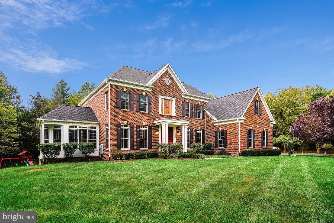
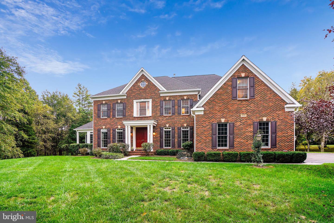
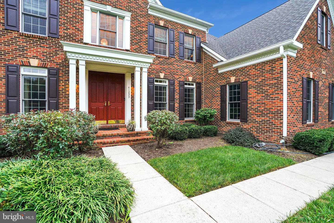
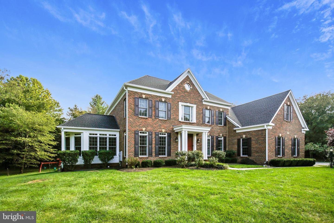
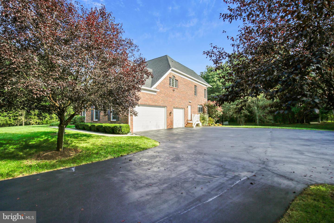

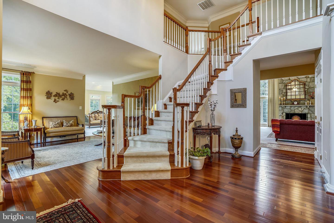
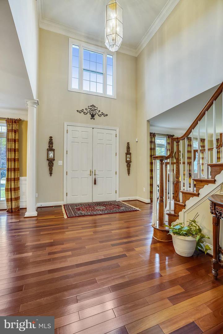
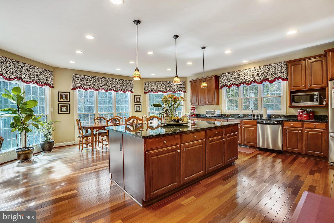
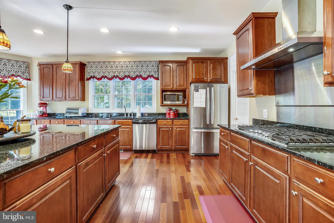
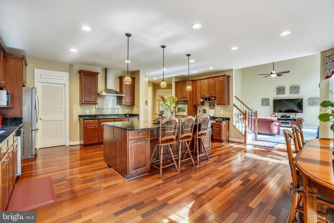
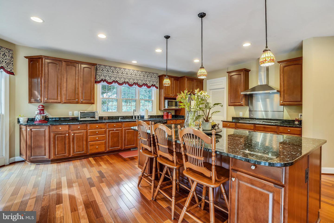

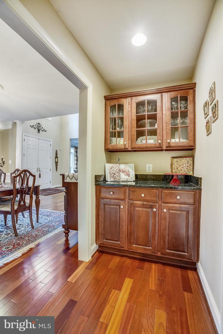
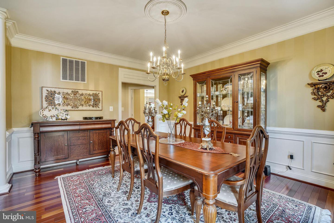
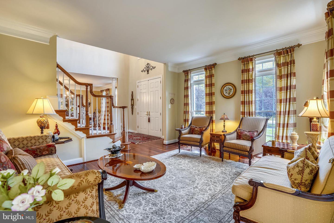
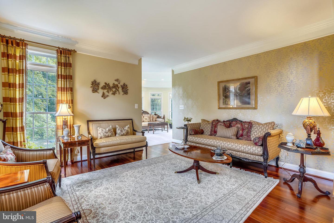
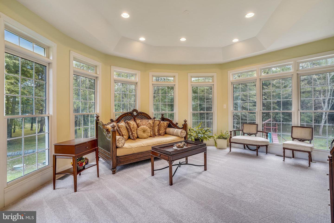
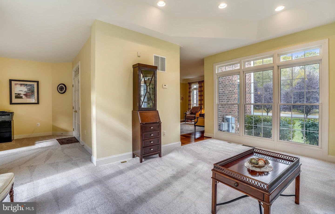
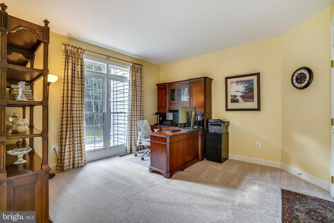

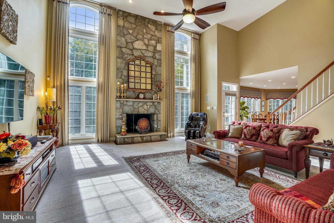
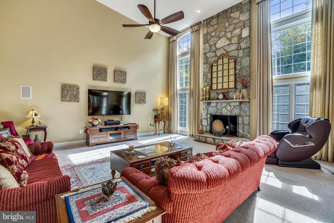
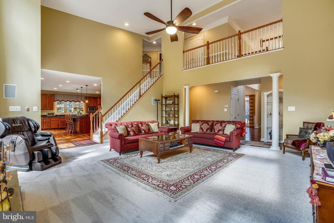
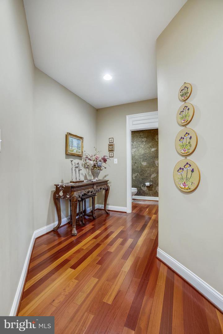
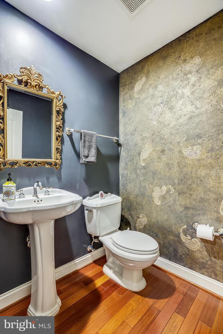
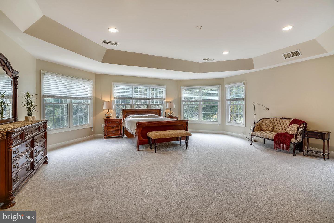
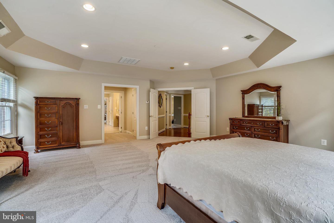
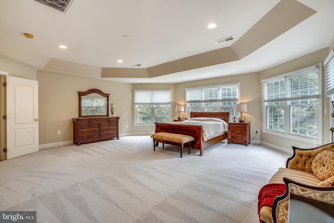

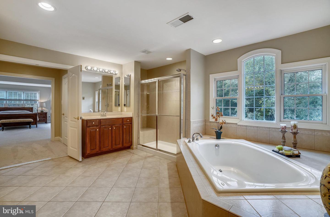
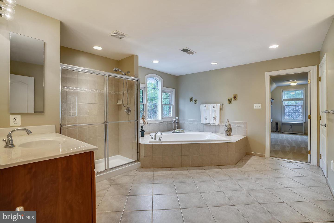
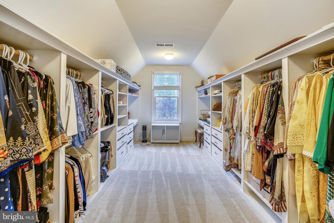
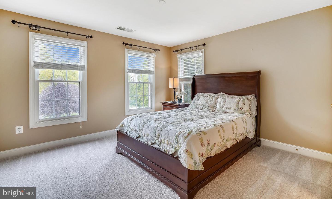
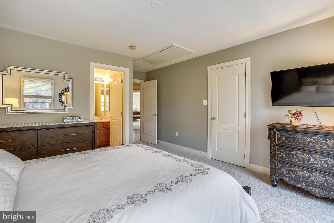
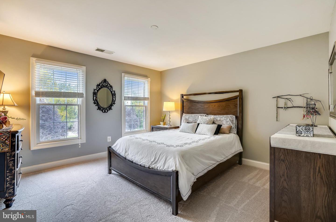
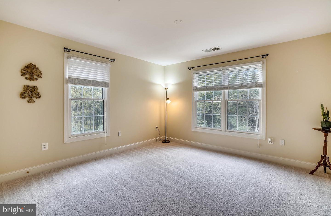
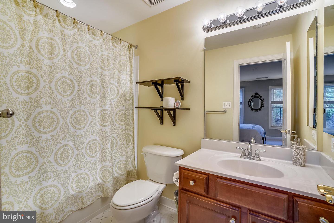
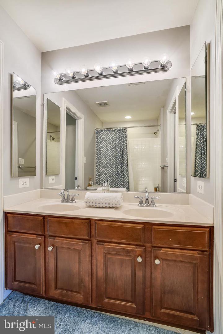
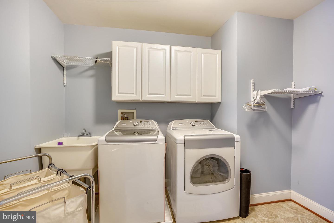
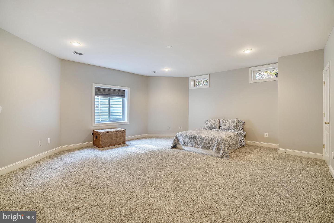
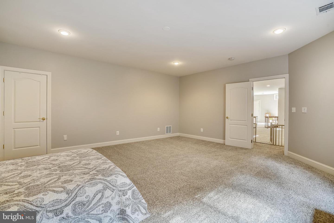
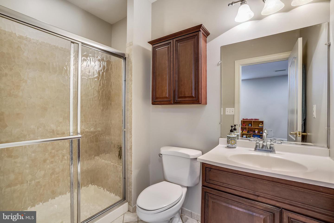
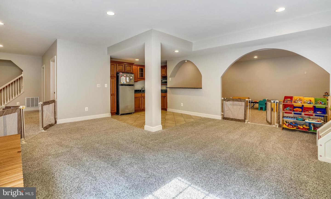
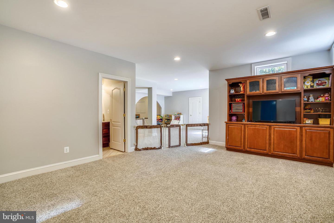
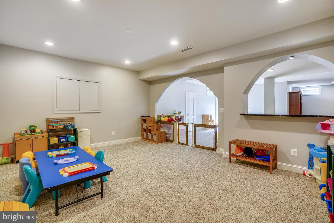
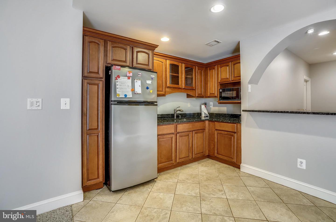
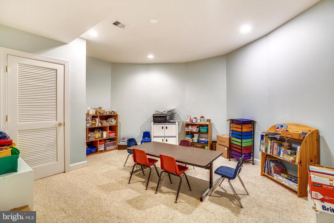
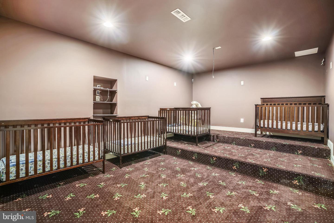
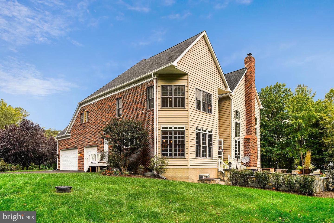
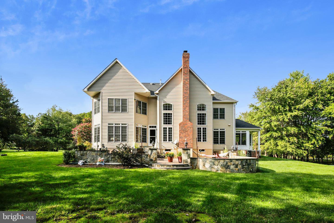
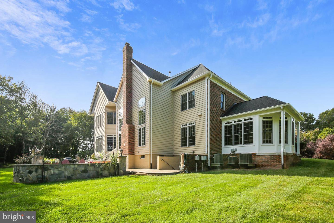
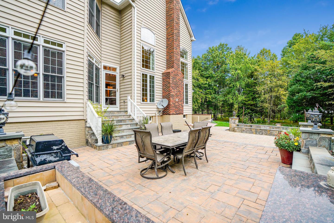
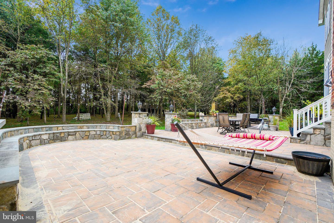
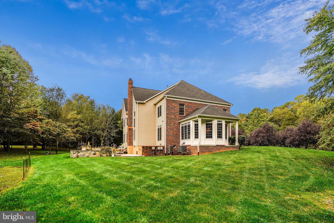
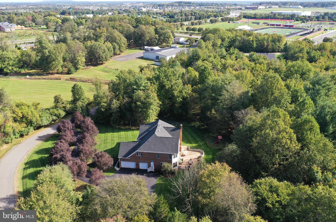
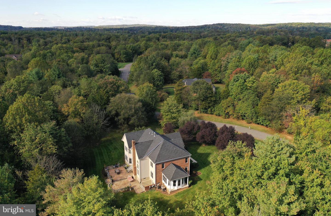
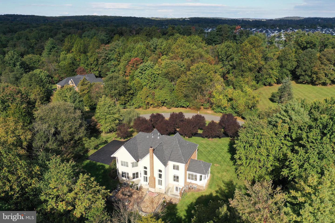
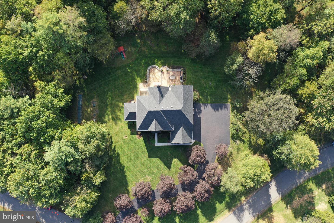
/u.realgeeks.media/novarealestatetoday/springhill/springhill_logo.gif)