22644 Flowing Spring Square, Brambleton, VA 20148
- $690,000
- 3
- BD
- 4
- BA
- 2,784
- SqFt
- Sold Price
- $690,000
- List Price
- $650,000
- Closing Date
- Nov 19, 2021
- Days on Market
- 4
- Status
- CLOSED
- MLS#
- VALO2010204
- Bedrooms
- 3
- Bathrooms
- 4
- Full Baths
- 2
- Half Baths
- 2
- Living Area
- 2,784
- Lot Size (Acres)
- 0.07
- Style
- Other
- Year Built
- 2010
- County
- Loudoun
- School District
- Loudoun County Public Schools
Property Description
RELAX AT HOME! Rarely available, beautiful end unit townhome with wonderful rear and side views of beautiful trees! Located in the award winning, amenity rich Brambleton community, this gorgeous 2-car, front-load garage townhome boasts nearly 2800sf of living space on three finished levels including three-level bumpout extension. You’ll love the wonderful open and practical floorplan! The main level features an open flow between the living and dining room, an inviting kitchen with antique-style cabinets, gorgeous granite counters, center island, stainless steel appliances, and breakfast area. The main level also includes a bonus sunroom with fireplace and walkout to the maintenance free deck. The upper level features a generous owner’s suite with large walk-in closet, luxury bath, and bonus sitting room extension. You’ll also find two additional bedrooms, full bath, and a convenient laundry area. The entry level features a covered entry to a naturally lit foyer. The recreation room with bonus extension features walkout access to the fully fenced, rear yard and garage entrance. Schedule to show! Don't wait!
Additional Information
- Subdivision
- Brambleton
- Taxes
- $5278
- HOA Fee
- $219
- HOA Frequency
- Monthly
- Interior Features
- Breakfast Area, Carpet, Ceiling Fan(s), Dining Area, Floor Plan - Open, Kitchen - Island, Pantry, Walk-in Closet(s), Wood Floors
- Amenities
- Basketball Courts, Common Grounds, Jog/Walk Path, Lake, Party Room, Pool - Outdoor, Swimming Pool, Tennis Courts, Tot Lots/Playground
- School District
- Loudoun County Public Schools
- Elementary School
- Waxpool
- Middle School
- Eagle Ridge
- High School
- Briar Woods
- Fireplaces
- 1
- Fireplace Description
- Gas/Propane
- Garage
- Yes
- Garage Spaces
- 2
- Exterior Features
- Bump-outs
- Community Amenities
- Basketball Courts, Common Grounds, Jog/Walk Path, Lake, Party Room, Pool - Outdoor, Swimming Pool, Tennis Courts, Tot Lots/Playground
- View
- Trees/Woods
- Heating
- Forced Air
- Heating Fuel
- Natural Gas
- Cooling
- Central A/C
- Water
- Public
- Sewer
- Public Sewer
- Room Level
- Living Room: Main, Dining Room: Main, Kitchen: Main, Breakfast Room: Main, Family Room: Main, Recreation Room: Lower 1, Bonus Room: Lower 1, Primary Bedroom: Upper 1, Primary Bathroom: Upper 1, Bedroom 2: Upper 1, Bedroom 3: Upper 1, Bathroom 2: Upper 1, Laundry: Upper 1
- Basement
- Yes
Mortgage Calculator
Listing courtesy of Pearson Smith Realty, LLC. Contact: listinginquires@pearsonsmithrealty.com
Selling Office: .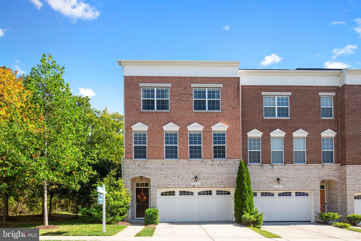
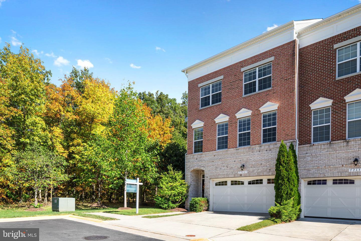
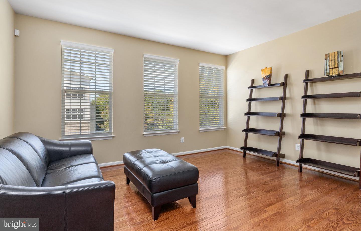
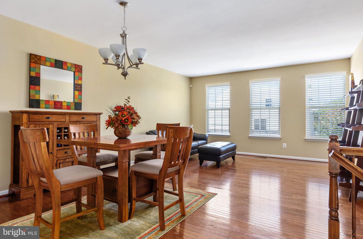
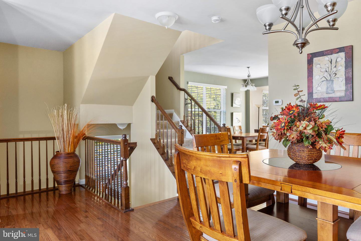
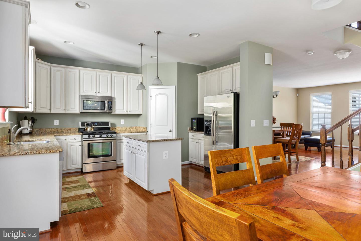
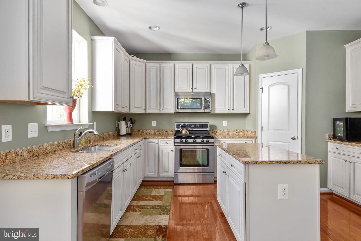


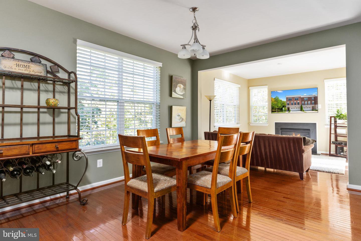
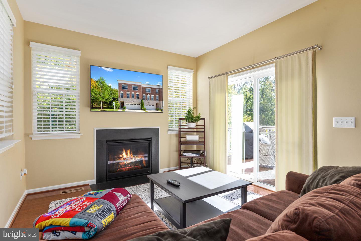
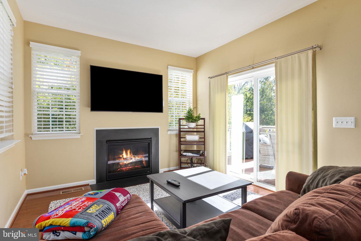
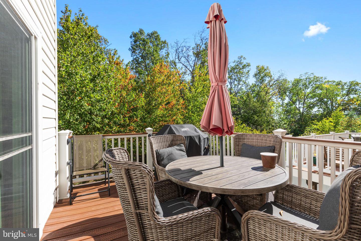
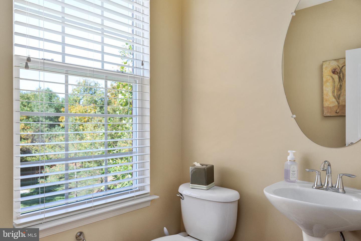
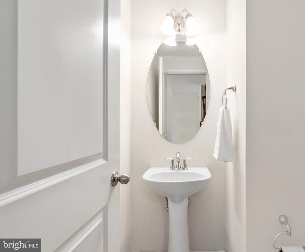
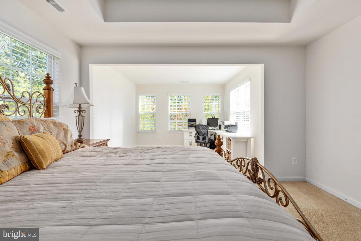
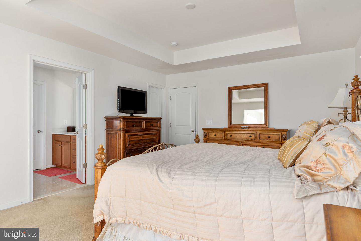
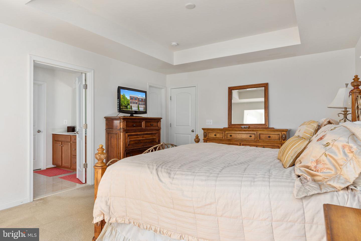
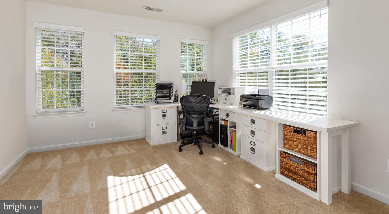
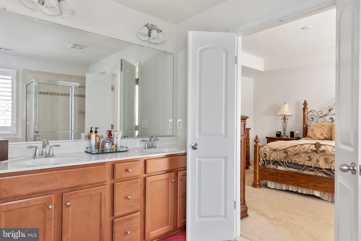
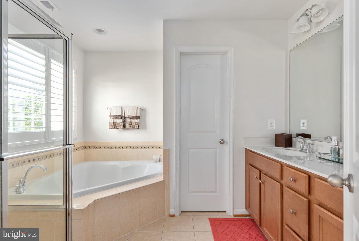
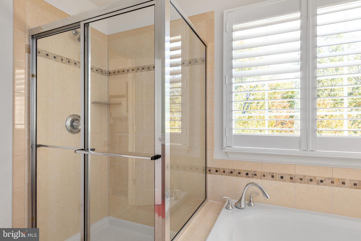
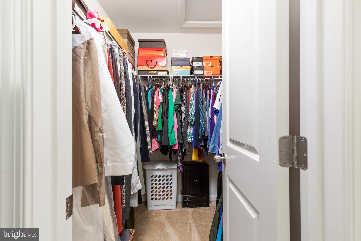
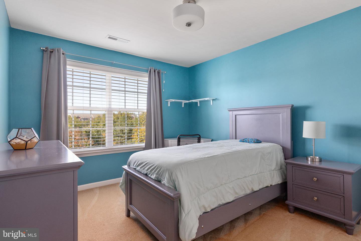
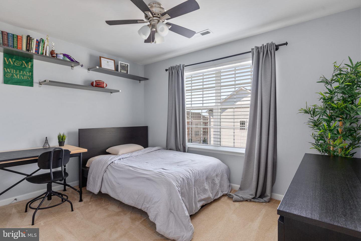
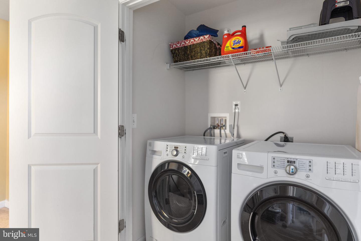

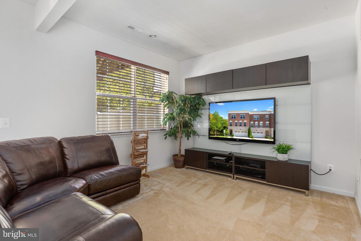
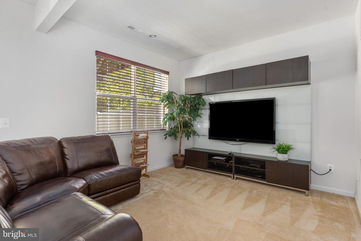
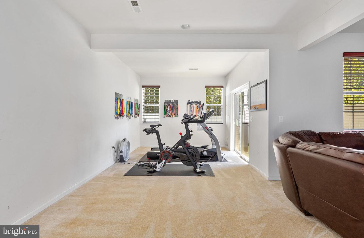
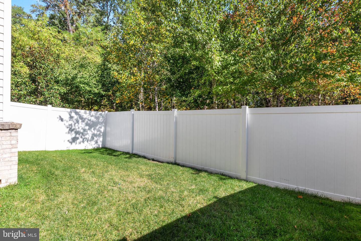
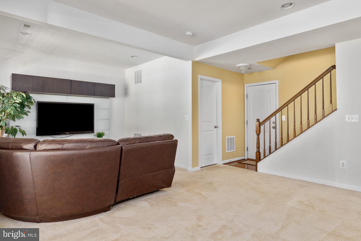
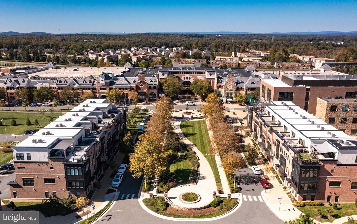

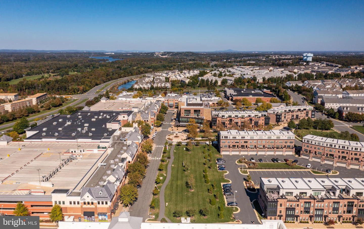

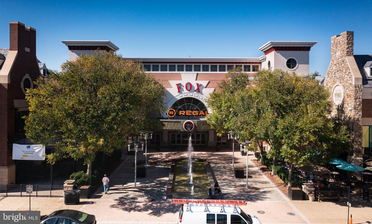
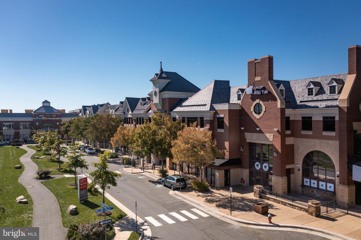

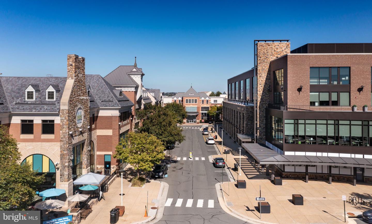
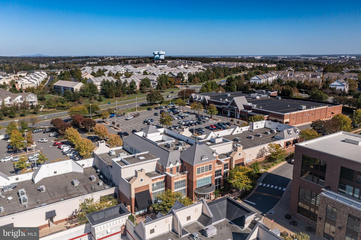
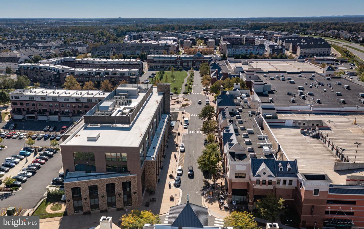
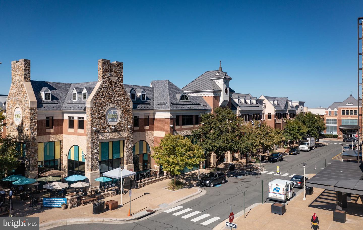
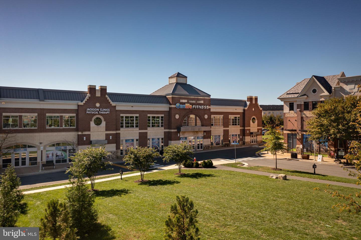
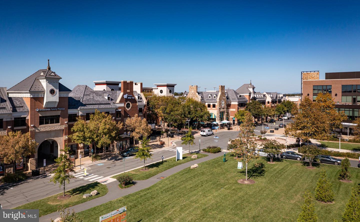
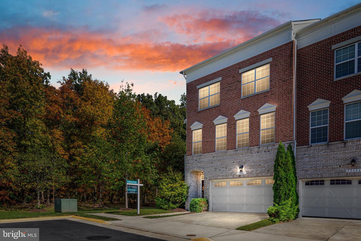
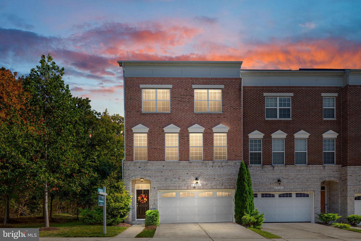
/u.realgeeks.media/novarealestatetoday/springhill/springhill_logo.gif)