24859 Quimby Oaks Place, Aldie, VA 20105
- $1,210,000
- 4
- BD
- 5
- BA
- 3,730
- SqFt
- Sold Price
- $1,210,000
- List Price
- $1,195,000
- Closing Date
- Jul 22, 2022
- Days on Market
- 13
- Status
- CLOSED
- MLS#
- VALO2023876
- Bedrooms
- 4
- Bathrooms
- 5
- Full Baths
- 4
- Half Baths
- 1
- Living Area
- 3,730
- Lot Size (Acres)
- 0.25
- Style
- Craftsman
- Year Built
- 2014
- County
- Loudoun
- School District
- Loudoun County Public Schools
Property Description
Incredible one-of-a-kind custom designed home in The Grove at Willowsford. This magnificent craftsman is loaded with upgrades and impressive curb appeal, with a manicured lawn, three car side load garage and covered front porch. The open and airy main level boasts hardwood floors, modern fixtures, and upgraded trim work. The kitchen is a chef’s delight with sleek granite countertops, a large center island with modern pendant lighting, upgraded, luxury high-end stainless-steel appliances and two custom-built pantries. Every detail considered in this meticulously maintained and thoughtfully designed home. From the custom-built mudroom with storage to the workstation nook, it is truly original. Upstairs you’ll find a modified floor plan that includes full bathrooms in all four bedrooms. The primary suite has a massive walk-in closet with built-ins and is neatly tucked away behind custom barn doors, as well as a luxury bathroom. To complete this level, a convenient family room offers additional gathering space. The thoughtful design of this home continues to the backyard. Enjoy outdoors year-round on the screened-in porch, patio with built in BBQ, firepit, and outdoor dining space. Centrally located near all that Willowsford has to offer! Sought after, highly rated Loudoun County Schools, quick access to commuter routes, shopping, and all your daily needs. A marvelous opportunity to own an excellent property in Northern Virginia’s premier neighborhood!
Additional Information
- Subdivision
- Grove At Willowsford
- Taxes
- $10113
- HOA Fee
- $679
- HOA Frequency
- Quarterly
- Interior Features
- Kitchen - Gourmet, Kitchen - Island, Breakfast Area, Dining Area, Carpet, Ceiling Fan(s), Crown Moldings, Floor Plan - Open, Family Room Off Kitchen, Formal/Separate Dining Room, Pantry, Primary Bath(s), Recessed Lighting, Soaking Tub, Upgraded Countertops, Wainscotting, Walk-in Closet(s), Window Treatments, Wood Floors
- Amenities
- Jog/Walk Path, Picnic Area, Pier/Dock, Pool - Outdoor, Tot Lots/Playground, Volleyball Courts, Bike Trail, Lake, Beach, Club House, Common Grounds, Community Center, Dog Park, Fitness Center, Golf Course, Recreational Center, Swimming Pool, Tennis Courts, Water/Lake Privileges
- School District
- Loudoun County Public Schools
- Elementary School
- Call School Board
- Middle School
- Willard
- High School
- Lightridge
- Flooring
- Carpet, Ceramic Tile, Hardwood
- Garage
- Yes
- Garage Spaces
- 3
- Exterior Features
- BBQ Grill, Extensive Hardscape
- Community Amenities
- Jog/Walk Path, Picnic Area, Pier/Dock, Pool - Outdoor, Tot Lots/Playground, Volleyball Courts, Bike Trail, Lake, Beach, Club House, Common Grounds, Community Center, Dog Park, Fitness Center, Golf Course, Recreational Center, Swimming Pool, Tennis Courts, Water/Lake Privileges
- View
- Garden/Lawn
- Heating
- Forced Air, Zoned, Central
- Heating Fuel
- Natural Gas
- Cooling
- Central A/C, Zoned
- Roof
- Architectural Shingle
- Water
- Public
- Sewer
- Public Sewer
- Room Level
- Dining Room: Main, Family Room: Main, Kitchen: Main, Breakfast Room: Main, 2nd Stry Fam Rm: Upper 1, Primary Bedroom: Upper 1, Primary Bathroom: Upper 1, Bedroom 2: Upper 1, Laundry: Upper 1, Bedroom 3: Upper 1, Bedroom 4: Upper 1, Bathroom 2: Upper 1, Bathroom 3: Upper 1, Full Bath: Upper 1, Half Bath: Main, Mud Room: Main, Foyer: Main, Office: Main, Storage Room: Main, Basement: Lower 1, Screened Porch: Main, Study: Main
- Basement
- Yes
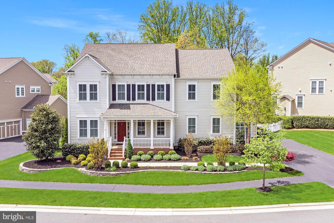
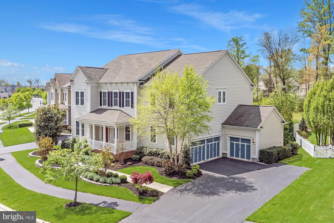
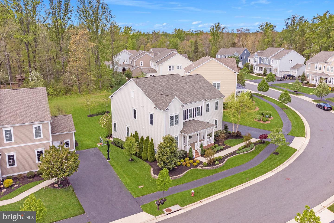
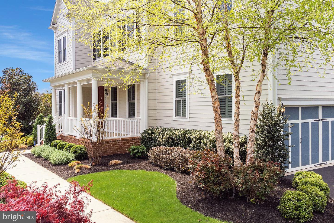

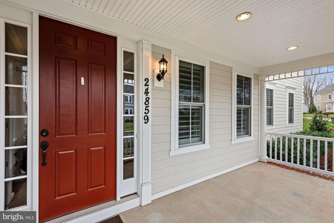
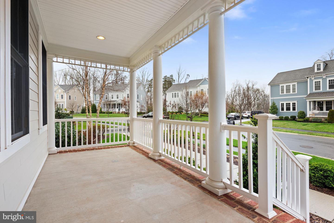
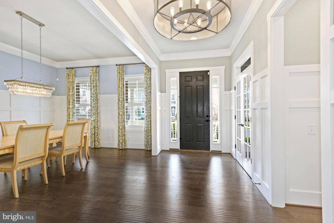
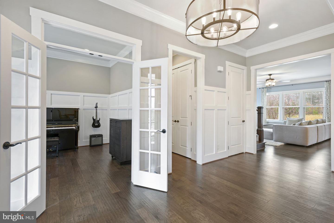
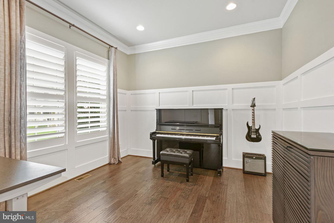
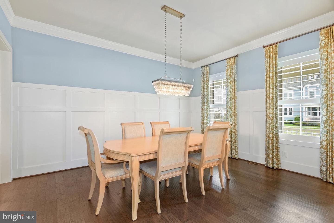
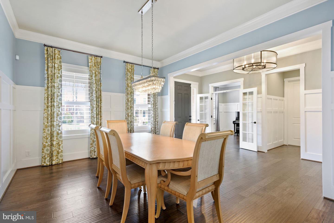
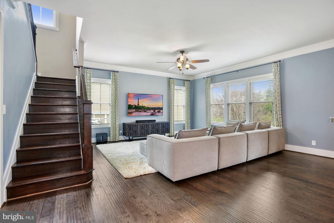
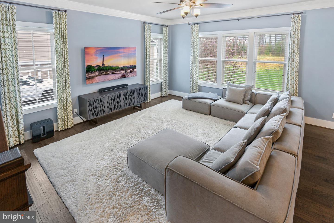
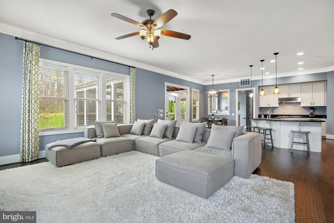
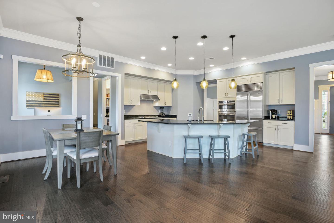
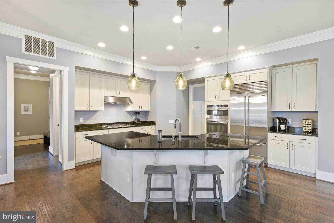
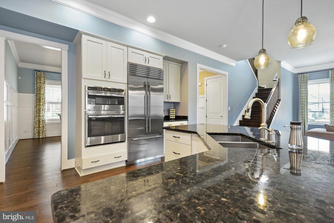
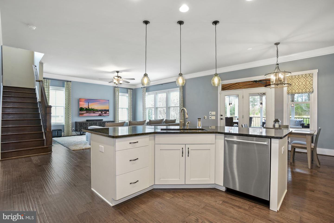
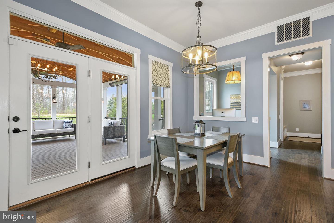
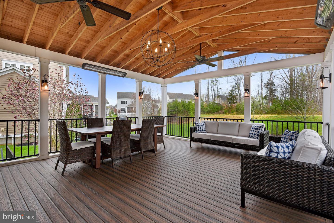
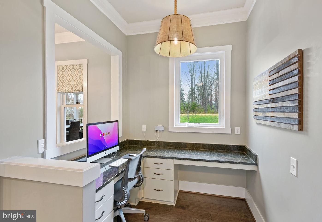
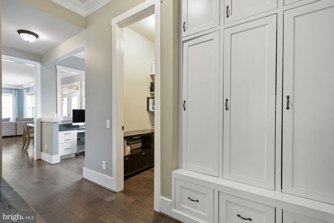
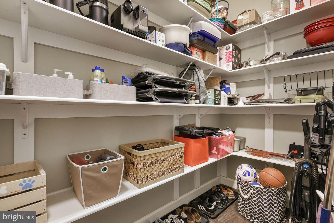
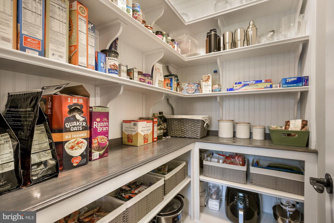
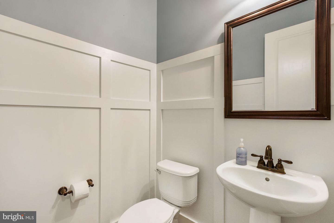
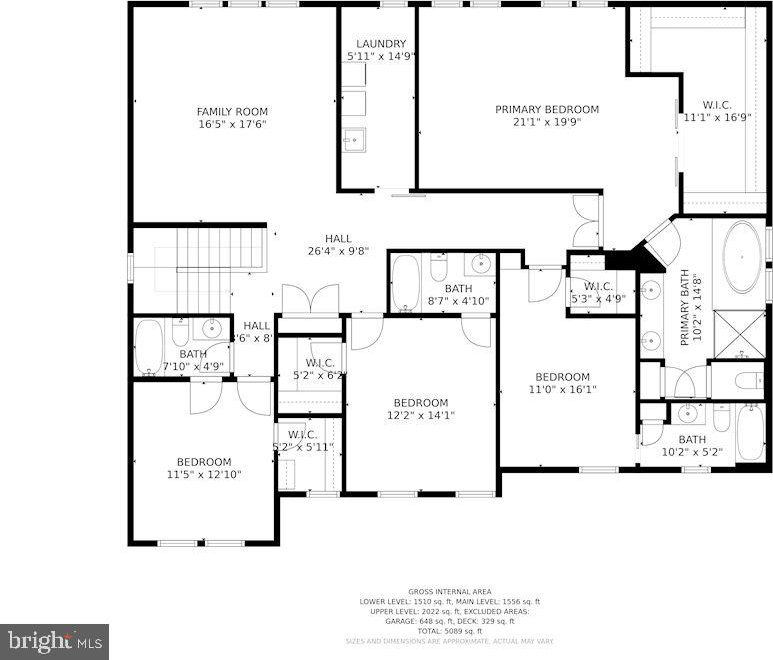
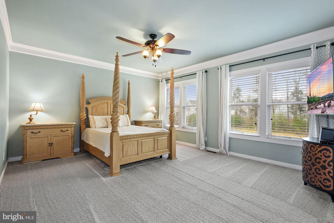
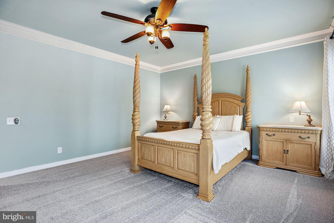
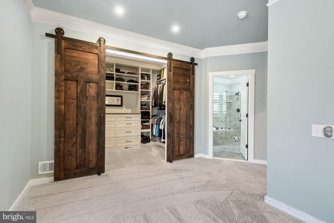

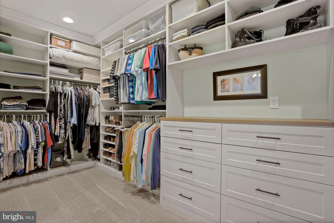
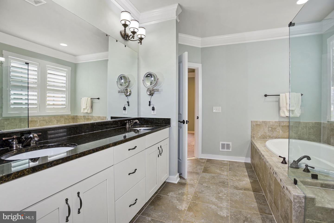
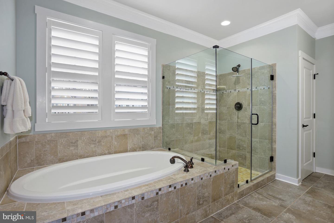
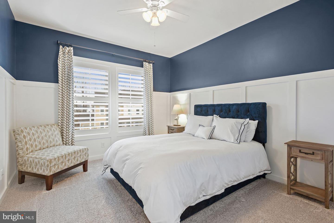
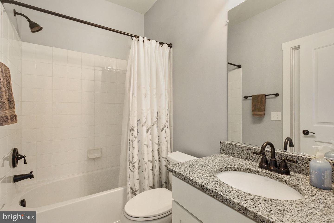
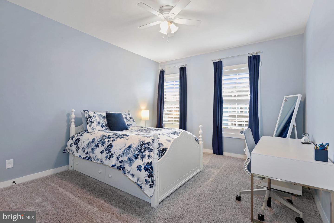
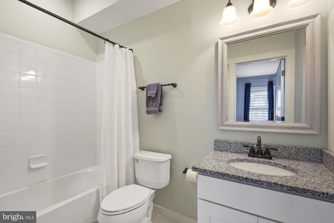
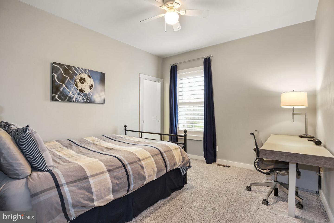

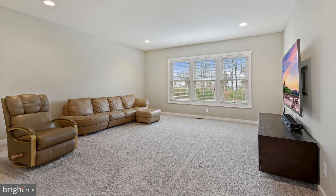
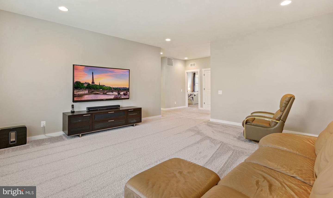
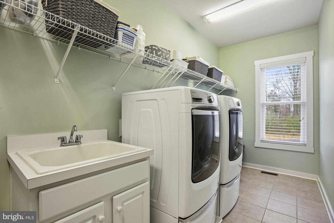
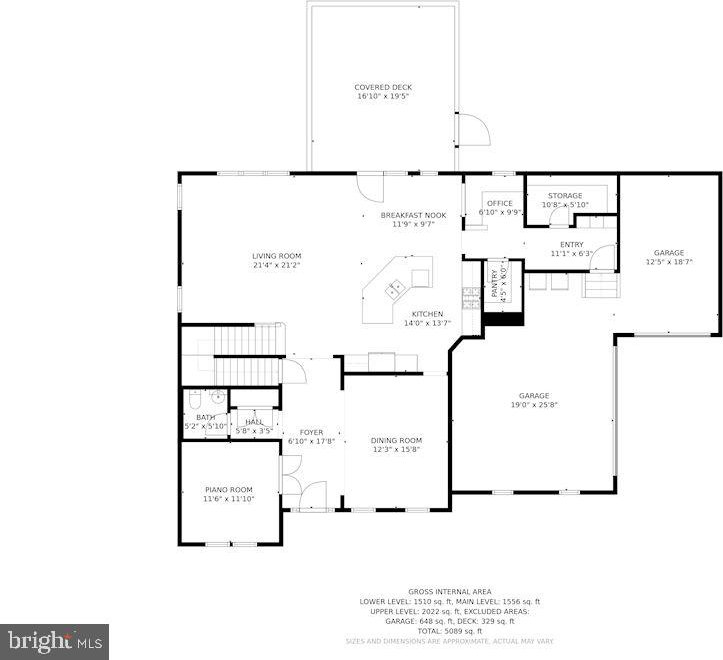
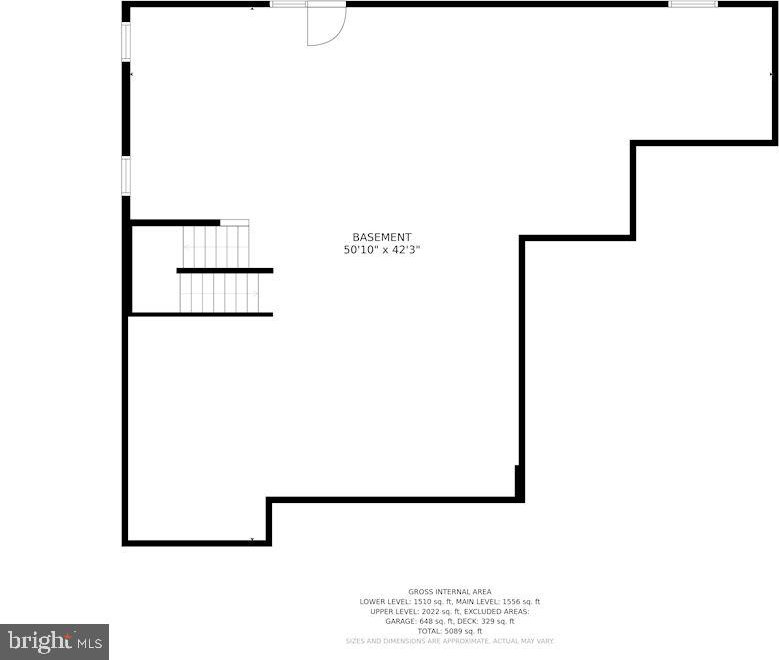
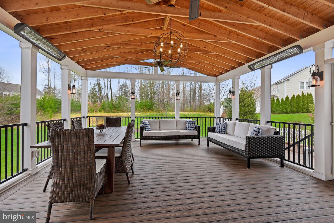

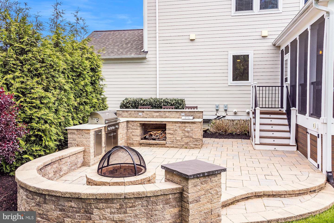

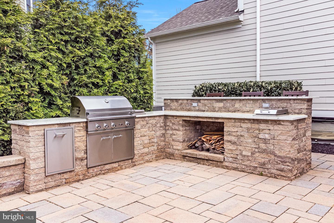
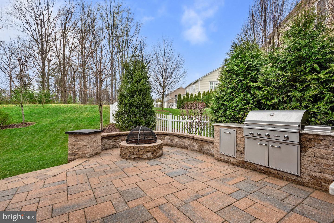
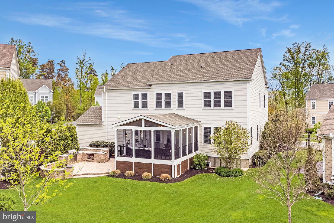
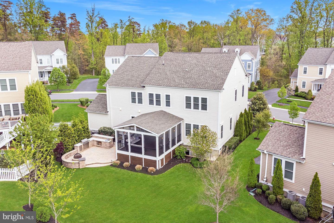
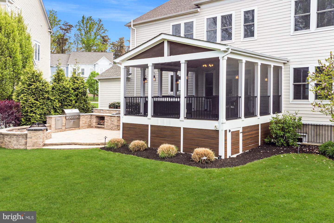
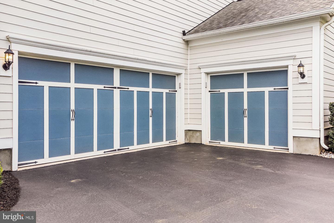
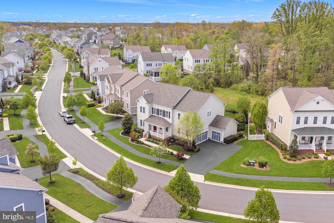
/u.realgeeks.media/novarealestatetoday/springhill/springhill_logo.gif)