25704 Green Ash Lane, Aldie, VA 20105
- $1,200,000
- 5
- BD
- 6
- BA
- 3,476
- SqFt
- Sold Price
- $1,200,000
- List Price
- $1,275,000
- Closing Date
- Jul 25, 2022
- Days on Market
- 12
- Status
- CLOSED
- MLS#
- VALO2026628
- Bedrooms
- 5
- Bathrooms
- 6
- Full Baths
- 5
- Half Baths
- 1
- Living Area
- 3,476
- Lot Size (Acres)
- 0.54
- Style
- Colonial
- Year Built
- 2015
- County
- Loudoun
- School District
- Loudoun County Public Schools
Property Description
Stunning K-Hovanian Thornton model has it all from top to bottom, located on a premium half acre lot backing to Willowsford conservancy. Sitting on a private loop lane in the community, the expansive slate front porch welcomes you. Upon entering the home, is the formal dining room with crown & shadow box molding. The gourmet, custom kitchen, is the show stopper of the home with quartz countertops, wooden hood vent & floating shelves. Shiplapped walls, built-in storage in the pantry & butlers pantry complete the space. The family room boasts a cozy fireplace off of the kitchen. Behind the kitchen is an office nook with new built-in shelving & mudroom creating the perfect "drop zone". A main level bedroom & full bathroom create the perfect guest or in-law suite with views of the lush green backyard. On the upper level is the primary suite with hardwood flooring, custom wallpaper, built-in's in the closet & views of Tulip Poplar Pond. Three additional bedrooms, two full bathrooms & laundry room complete this level. The walk-up basement rec room is finished with a wet bar rough-in, full bathroom, large storage/utility room & potential for a 6th bedroom once finished. Sellers have added an additional vent & thermostat for the upper level dual heating & cooling. This home shines, welcome home!
Additional Information
- Subdivision
- Greens South At Willowsf
- Taxes
- $9602
- HOA Fee
- $742
- HOA Frequency
- Quarterly
- Interior Features
- Breakfast Area, Chair Railings, Crown Moldings, Dining Area, Entry Level Bedroom, Family Room Off Kitchen, Floor Plan - Open, Formal/Separate Dining Room, Kitchen - Gourmet, Kitchen - Island, Kitchen - Table Space, Pantry, Recessed Lighting, Stall Shower, Upgraded Countertops, Walk-in Closet(s), Wood Floors, Butlers Pantry, Kitchen - Eat-In, Soaking Tub, Window Treatments
- Amenities
- Bike Trail, Club House, Common Grounds, Dog Park, Fitness Center, Jog/Walk Path, Meeting Room, Party Room, Picnic Area, Pool - Outdoor, Pier/Dock, Tennis Courts, Tot Lots/Playground, Volleyball Courts, Exercise Room, Lake
- School District
- Loudoun County Public Schools
- Fireplaces
- 1
- Fireplace Description
- Gas/Propane
- Flooring
- Hardwood, Ceramic Tile
- Garage
- Yes
- Garage Spaces
- 2
- Exterior Features
- Sidewalks, Exterior Lighting
- Community Amenities
- Bike Trail, Club House, Common Grounds, Dog Park, Fitness Center, Jog/Walk Path, Meeting Room, Party Room, Picnic Area, Pool - Outdoor, Pier/Dock, Tennis Courts, Tot Lots/Playground, Volleyball Courts, Exercise Room, Lake
- View
- Pond, Trees/Woods
- Heating
- Forced Air
- Heating Fuel
- Natural Gas
- Cooling
- Central A/C
- Water
- Public
- Sewer
- Public Sewer
- Basement
- Yes
Mortgage Calculator
Listing courtesy of Property Collective. Contact: (703) 253-8505
Selling Office: .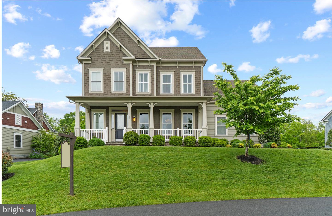
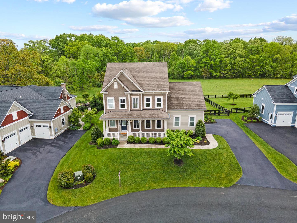
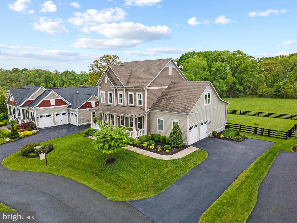
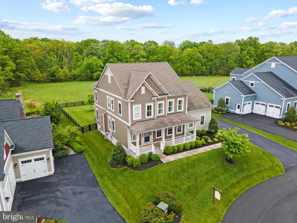
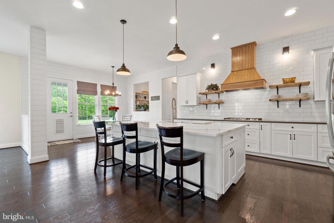
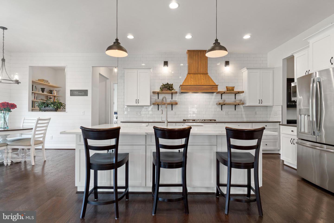
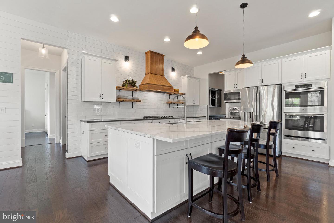
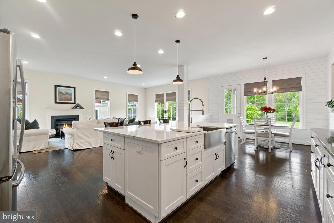
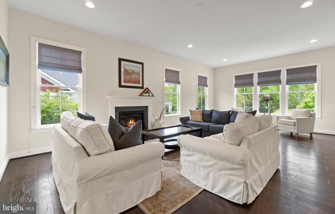
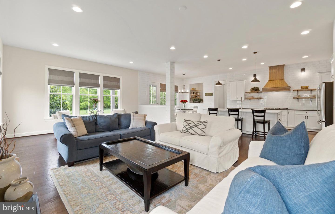
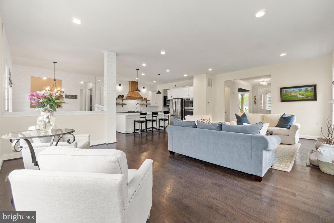
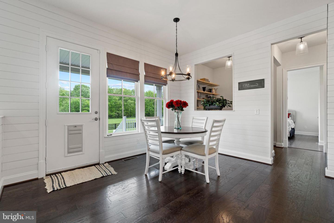

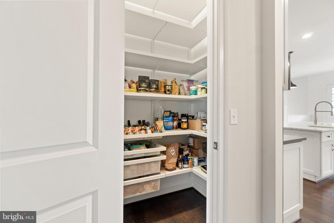
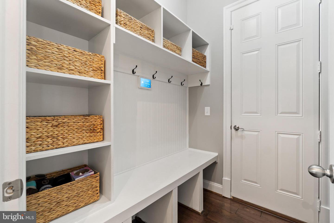
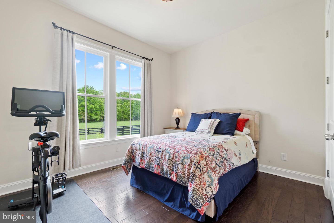
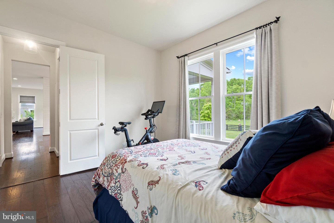
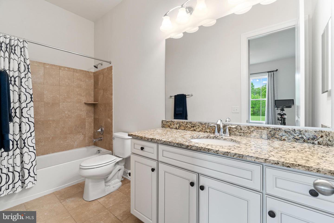
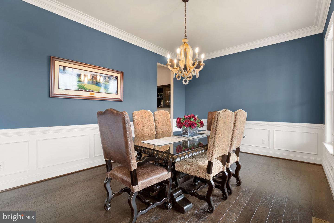
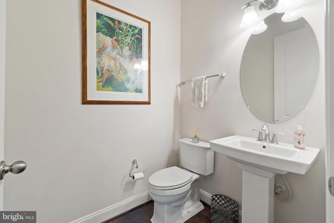
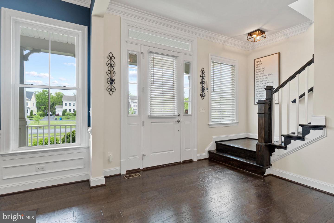
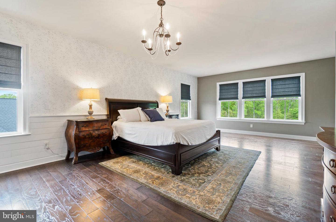
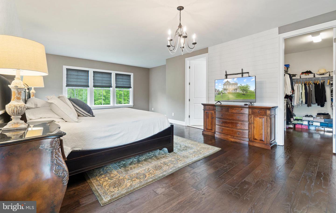
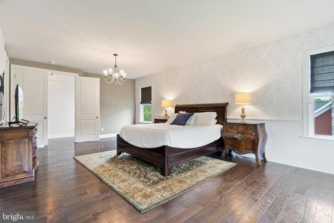
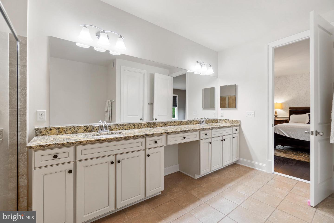
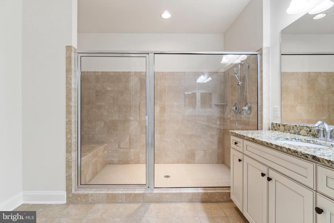
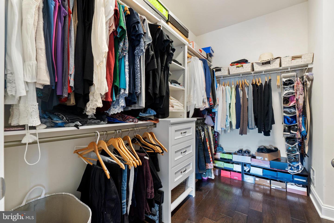
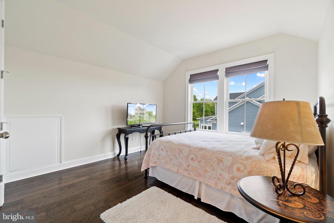
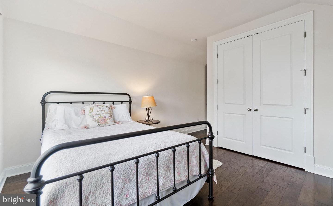
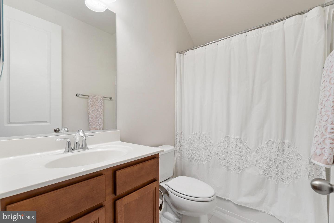
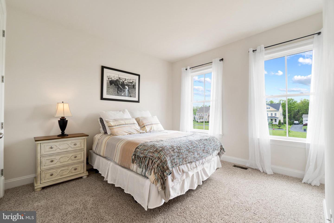
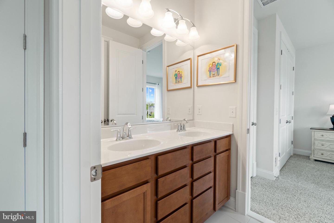
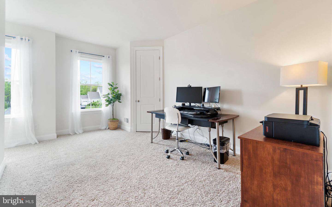
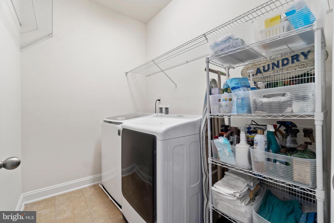
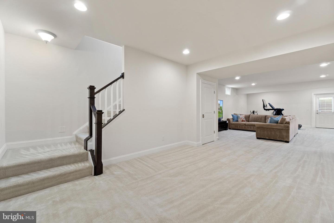
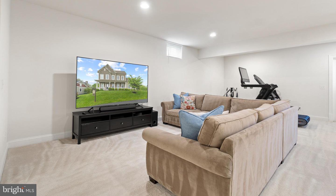
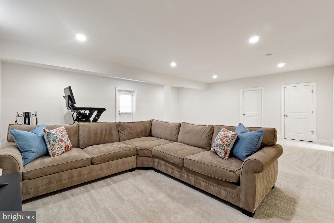
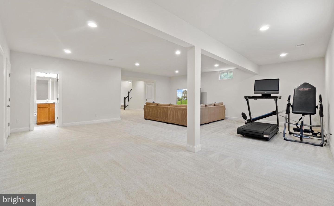
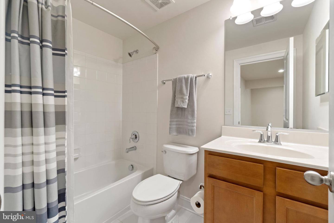
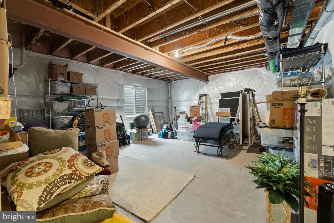
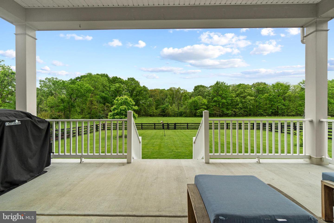
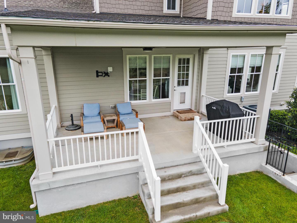
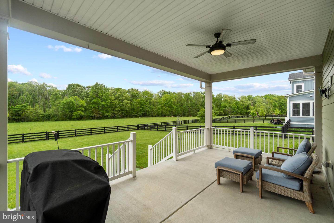
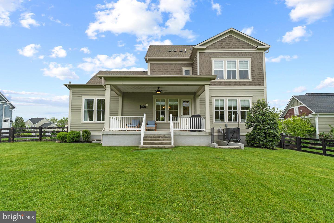
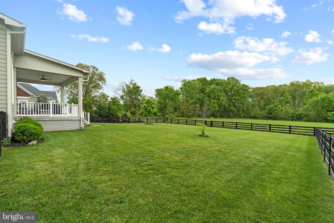
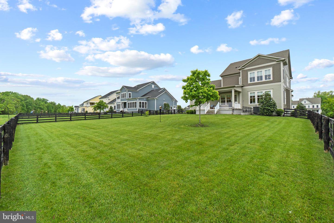
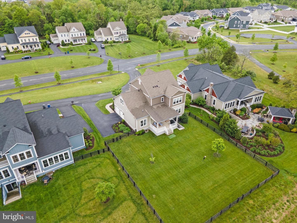
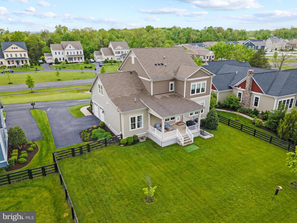
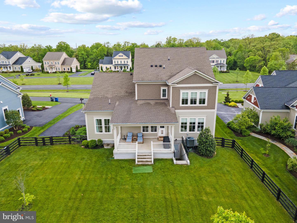
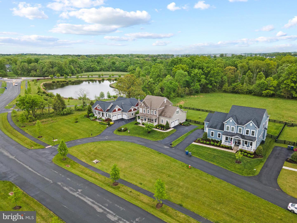
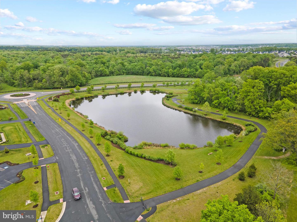
/u.realgeeks.media/novarealestatetoday/springhill/springhill_logo.gif)