20602 Geddes Terrace, Ashburn, VA 20147
- $463,000
- 3
- BD
- 3
- BA
- 1,492
- SqFt
- Sold Price
- $463,000
- List Price
- $449,900
- Closing Date
- Jun 27, 2022
- Days on Market
- 5
- Status
- CLOSED
- MLS#
- VALO2027112
- Bedrooms
- 3
- Bathrooms
- 3
- Full Baths
- 2
- Half Baths
- 1
- Living Area
- 1,492
- Style
- Traditional
- Year Built
- 2014
- County
- Loudoun
- School District
- Loudoun County Public Schools
Property Description
Nearly $40K in upgrades in less than 2 years! STUNNING is an understatement! This renovated 3 bedroom, 2.5 bath maisonette style townhome boasts approximately 1600 sq. ft of living space with a 1 car garage and resides in the highly desired community of the Townes at Goose Creek. As you enter this sophisticated space, you will find new luxury vinyl flooring on both living levels, including the stairs! The kitchen remodel is straight out of an Interior Design magazine and is truly the heart of the home! The kitchen opens into a light-filled dining and family room area, with plenty of room to relax or entertain. The kitchen upgrades include stainless appliances, white cabinets, new hardware and subway tile backsplash! Additional upgrades include thoughtfully refreshed bathrooms with ceramic flooring, new hardware, new faucets, new toilets, and a new shower door in the Owner's bath. New ceiling fans throughout and high-end window treatments added. Fresh paint throughout. The sun-drenched Owner's suite (with extra end-unit windows!) has ample walk-in closet space. This home truly has so much to offer and is gorgeous from top to bottom! Neighborhood amenities include a Club House, Outdoor Swimming Pool, Free Community Little Library and is a very short distance to several great restaurants including Passion Fish, Social House Kitchen & Tap and Weathervane Coffee & Wine Bar. Close to all major commuter routes - excellent location! Welcome Home!
Additional Information
- Subdivision
- Townes At Goose Creek Village
- Taxes
- $3511
- HOA Fee
- $285
- HOA Frequency
- Quarterly
- Condo Fee
- $235
- Amenities
- Pool - Outdoor
- School District
- Loudoun County Public Schools
- Elementary School
- Belmont Station
- Middle School
- Trailside
- High School
- Stone Bridge
- Garage
- Yes
- Garage Spaces
- 1
- Community Amenities
- Pool - Outdoor
- Heating
- Forced Air
- Heating Fuel
- Natural Gas
- Cooling
- Central A/C, Ceiling Fan(s)
- Water
- Public
- Sewer
- Public Sewer
- Room Level
- Laundry: Upper 1, Kitchen: Main, Living Room: Main
Mortgage Calculator
Listing courtesy of Compass. Contact: (703) 229-8935
Selling Office: .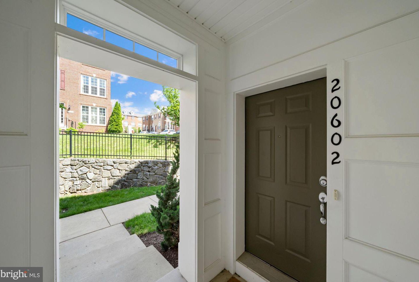
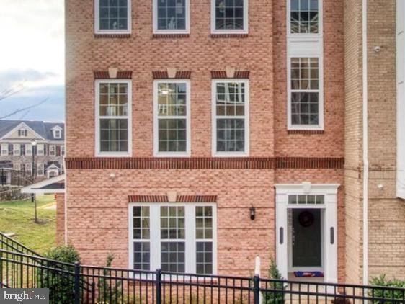
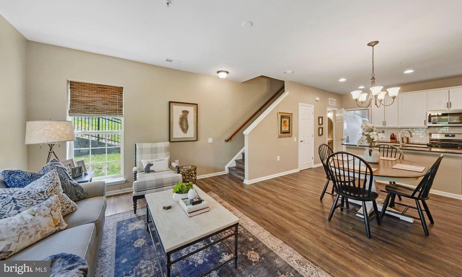
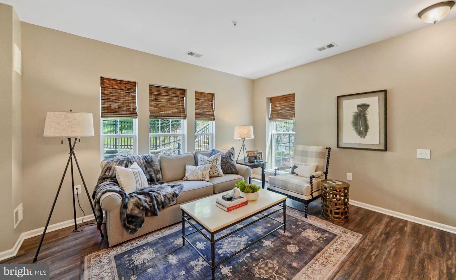
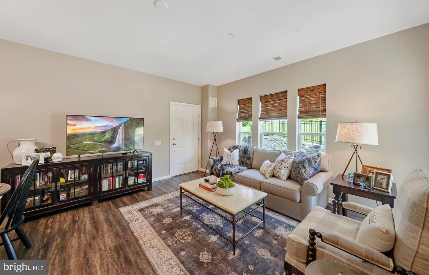
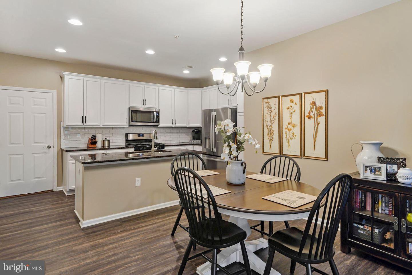
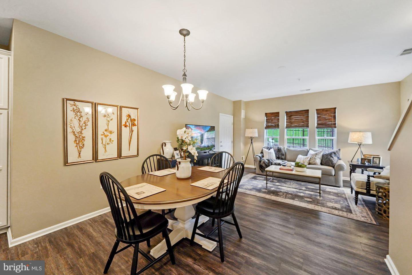
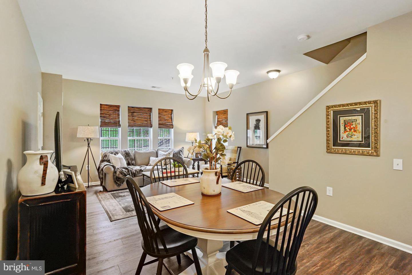
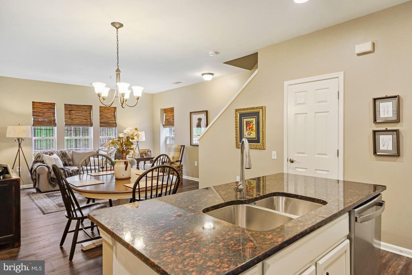
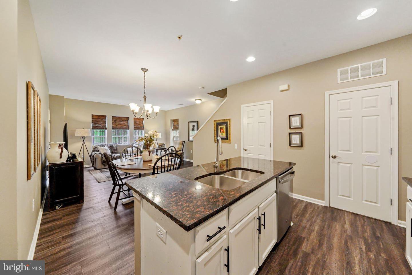

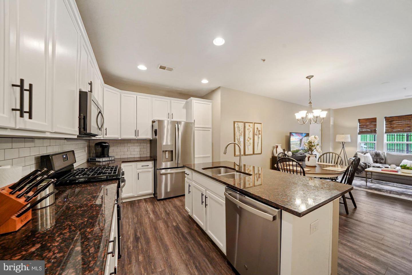
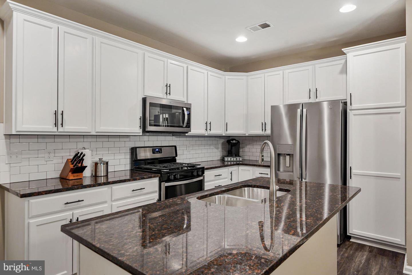
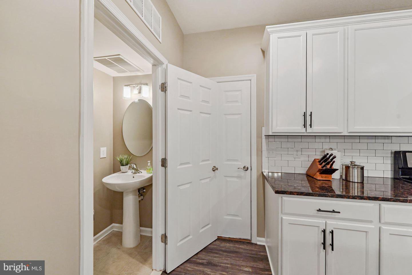
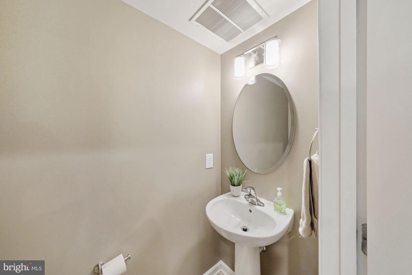
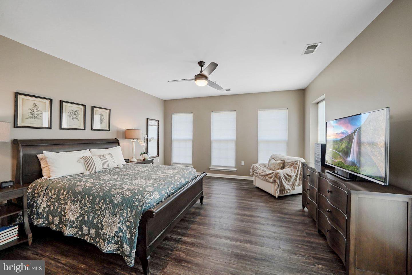
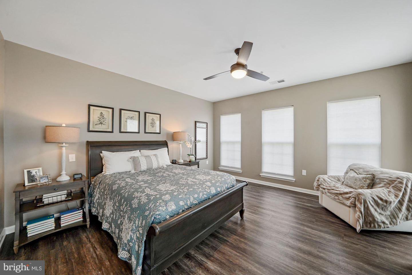
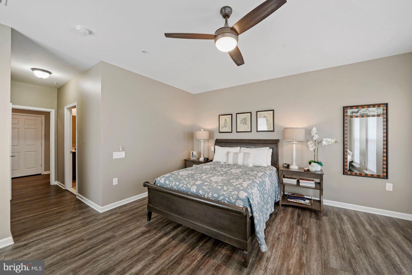
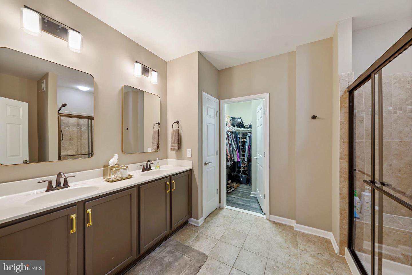
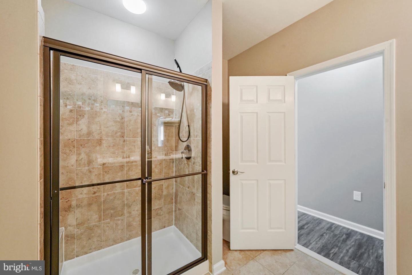

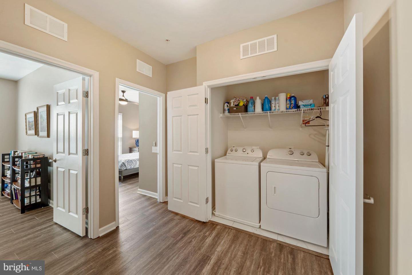
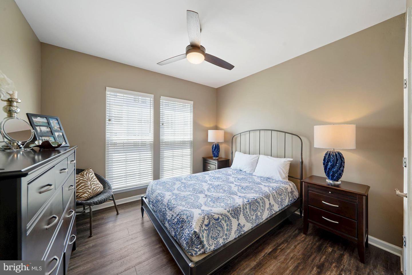
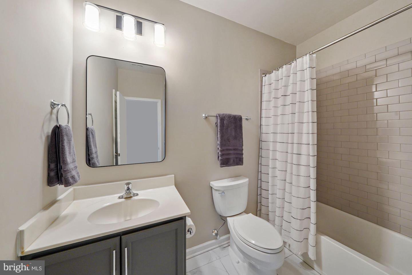
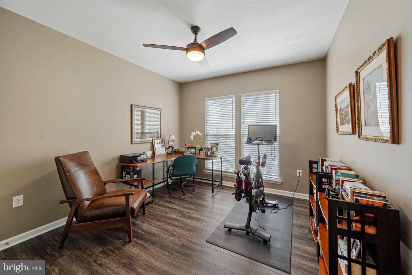
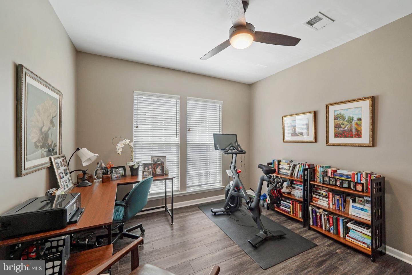
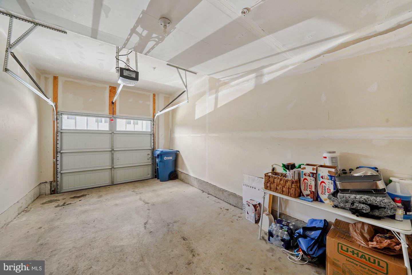
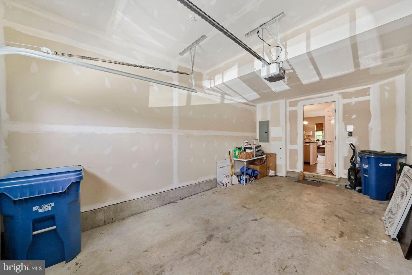
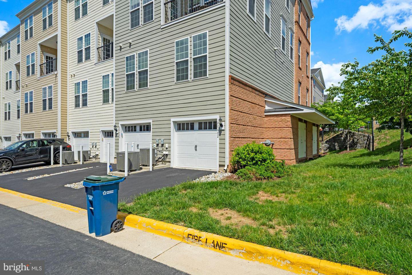
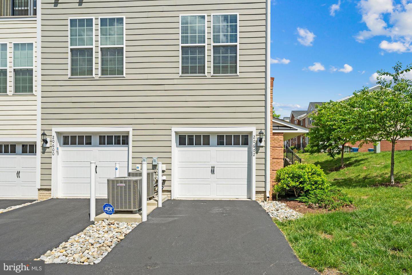
/u.realgeeks.media/novarealestatetoday/springhill/springhill_logo.gif)