22896 Bubbling Brook Drive, Brambleton, VA 20148
- $1,035,000
- 6
- BD
- 6
- BA
- 3,312
- SqFt
- Sold Price
- $1,035,000
- List Price
- $1,035,000
- Closing Date
- Jun 21, 2022
- Days on Market
- 5
- Status
- CLOSED
- MLS#
- VALO2027282
- Bedrooms
- 6
- Bathrooms
- 6
- Full Baths
- 5
- Half Baths
- 1
- Living Area
- 3,312
- Lot Size (Acres)
- 0.13
- Style
- Craftsman
- Year Built
- 2019
- County
- Loudoun
- School District
- Loudoun County Public Schools
Property Description
Adorable brick front, Miller and Smith SF home sited @ premium homesite in the heart of Ashburn @ much sought after Brambleton Sub-Division!!!! | Check out the 3D Tour & Labelled Pictures | Home entry is greeted by a cozy front porch that faces lush greenery | Luxurious Grandeur! A 3 level SF w/4612 finished interior sq ft. flies w/6 bedrooms, 5 bathrooms & a main level powder | Walk on gorgeous hardwood floors all thru main level & upper hallway | Soaring 10' ceilings @ main level. Inviting wide open foyer opens to a library perfect for a home office/reading nook/living area/study area; caters the room to your needs; equipped with double glass French doors. The stunning spacious gourmet kitchen features elegant quartz countertops, expansive island, stacked cabinets, two-tone cabinet layout, SS appliances, glass tile backsplash, pendant lights, walk in pantry & butler's pantry; truly a chef's delight. Perfect sized great room & breakfast area | Step out to the covered deck for outdoor relaxation & to the private yard | A rear foyer/mudroom connects the main level entry from the rear two car garage & to private staircase to the upper level guest suite/in-law-suite |On the floor above, are primary bedroom w/its spa bath w/rain shower head feature, guest suite w/its own attached bath, two spacious secondary bedrooms w/connecting bath & a nice size laundry | Exceptional feature!!! Do not miss checking out the connecting sleeping porch off of the primary suite & in-law-suite | Oak staircase | Custom blinds | Ample of recessed lights| At lower level, the basement features a large open recreational area, guest bedroom, a full bath & plenty of storage | Home's location offers an exceptional, convenient lifestyle w/ample nearby shopping, dining, fitness, movies. restaurants, boutique retailers, meeting places, parks, recreational areas, intricate trail network, state of the art library, Fleetwood farm winery & much more. Just a few blocks away to Loudoun County Parkway & Greenway/Toll. Proximity to INOVA, Dulles International Airport, Loudoun Station, Brambleton Town Center, Broadlands Village, One Loudoun, Dulles Landing & future Gramercy District. Close to high end groceries - Wegmans & Whole Foods. Just a few miles to future silver line Ashburn Station Metro. Excellence in location & convenience.
Additional Information
- Subdivision
- Brambleton
- Taxes
- $8297
- HOA Fee
- $205
- HOA Frequency
- Monthly
- Amenities
- Common Grounds, Community Center, Pool - Outdoor, Basketball Courts, Bike Trail, Jog/Walk Path, Tennis Courts, Tot Lots/Playground, Volleyball Courts
- School District
- Loudoun County Public Schools
- Elementary School
- Madison's Trust
- Middle School
- Brambleton
- High School
- Independence
- Fireplaces
- 1
- Flooring
- Carpet, Ceramic Tile, Hardwood
- Garage
- Yes
- Garage Spaces
- 2
- Community Amenities
- Common Grounds, Community Center, Pool - Outdoor, Basketball Courts, Bike Trail, Jog/Walk Path, Tennis Courts, Tot Lots/Playground, Volleyball Courts
- Heating
- Central
- Heating Fuel
- Natural Gas
- Cooling
- Central A/C
- Water
- Public
- Sewer
- Public Sewer
- Room Level
- Dining Room: Main, Half Bath: Main, Kitchen: Main, Primary Bedroom: Upper 1, Primary Bathroom: Upper 1, Bathroom 2: Upper 1, Full Bath: Lower 1, Bedroom 3: Upper 1, Great Room: Main, Bedroom 4: Upper 1, In-Law/auPair/Suite: Upper 1, Bedroom 5: Upper 1, Bedroom 6: Lower 1, Recreation Room: Lower 1, Bathroom 3: Upper 1, Full Bath: Upper 1, Breakfast Room: Main, Library: Main
- Basement
- Yes
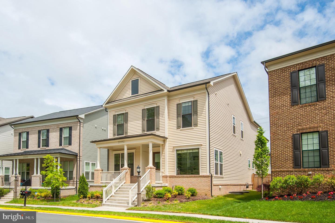
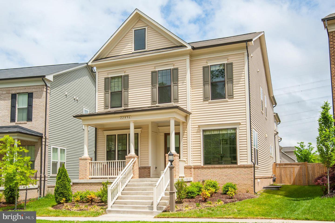
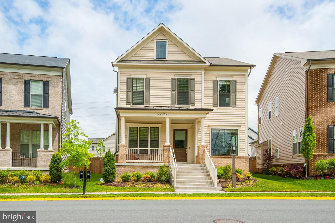
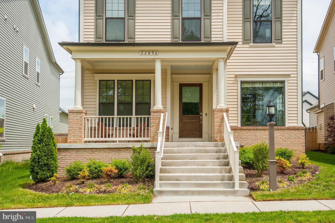

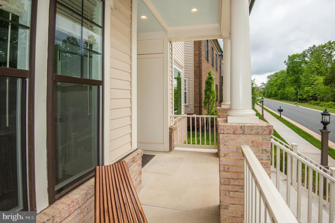
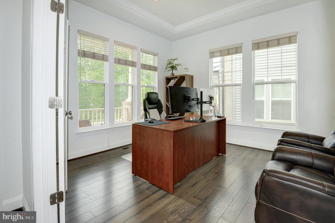
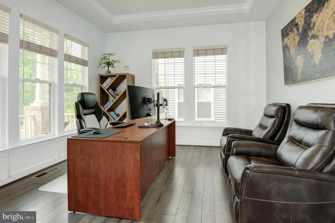
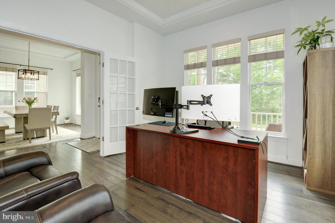
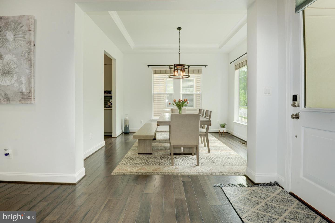
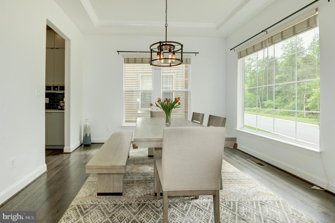
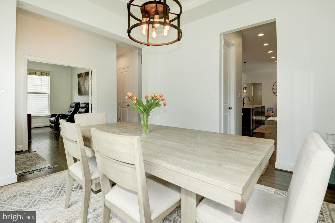
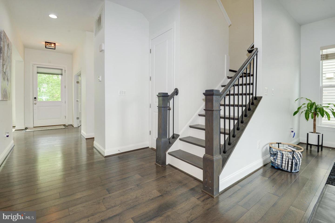
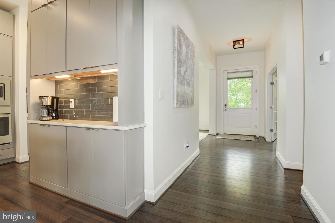
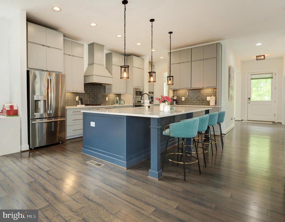
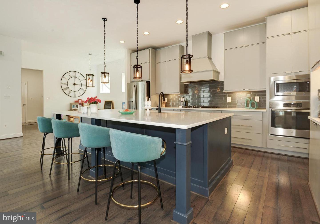
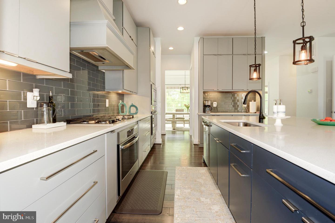
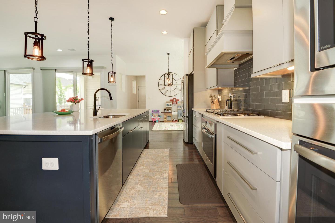
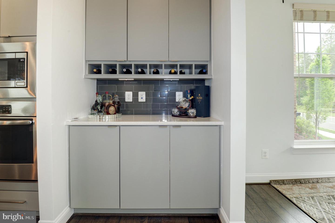
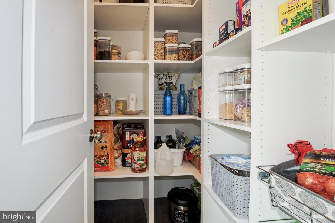
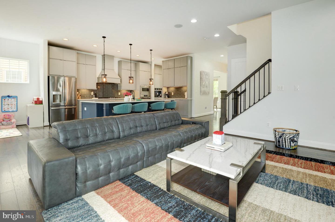


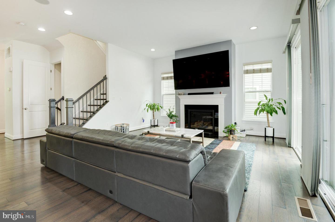
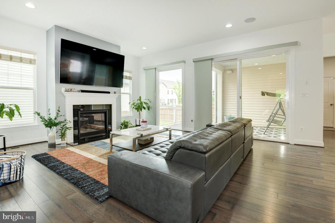
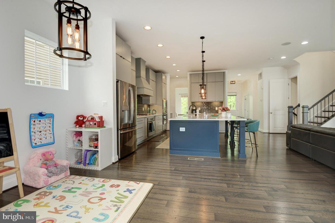
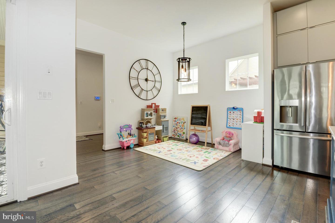
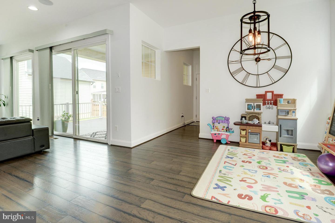
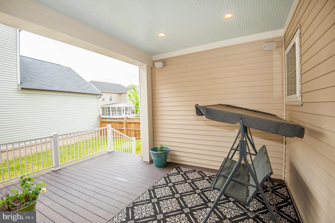
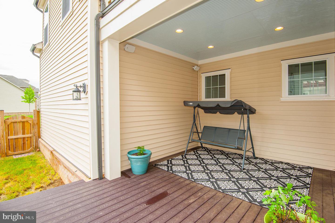
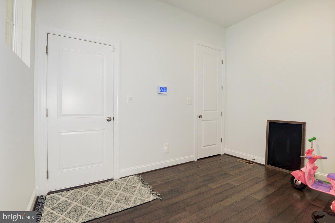

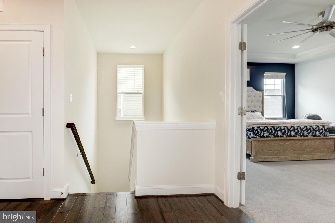
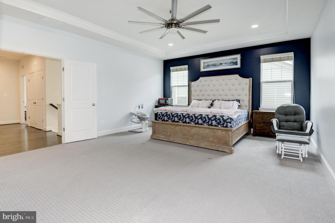
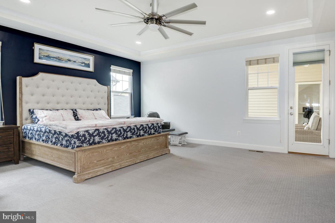
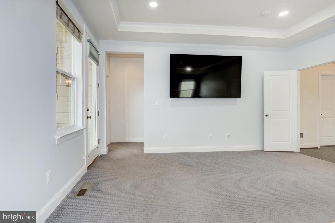
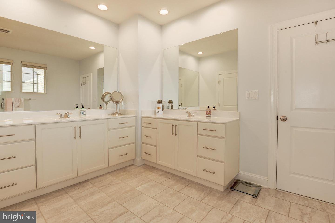
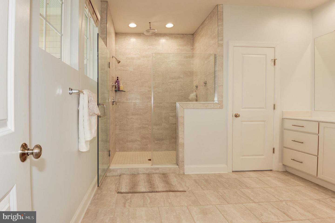
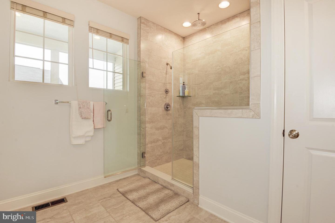
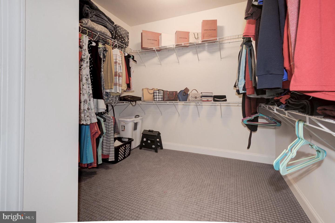
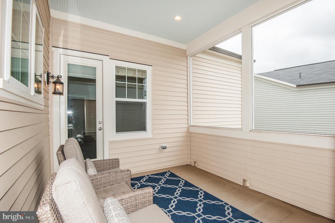

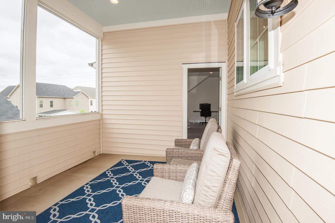
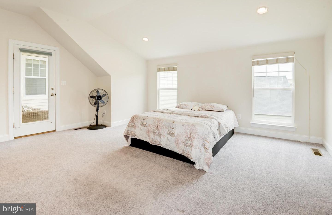
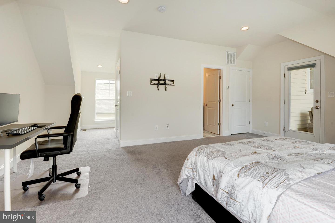
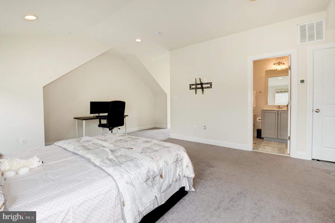
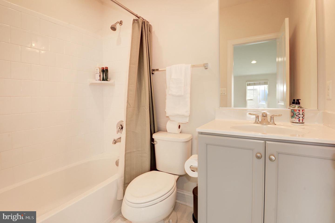
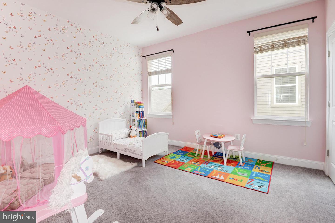
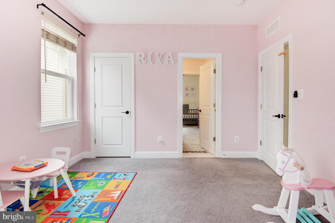
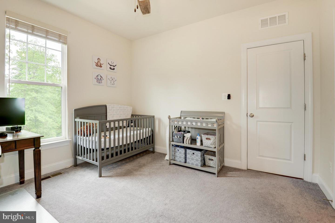
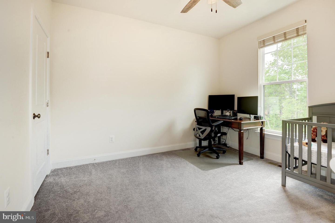

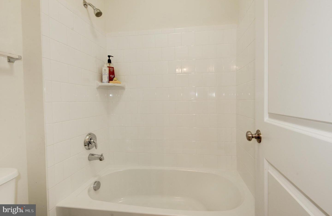
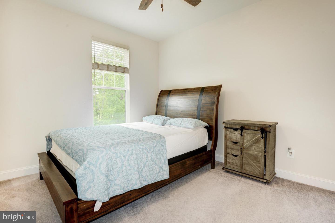
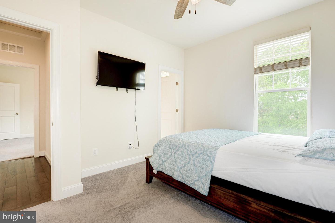
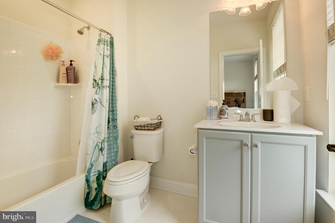
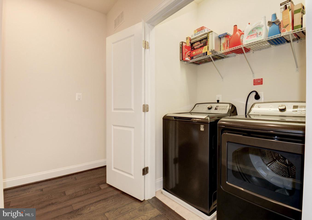
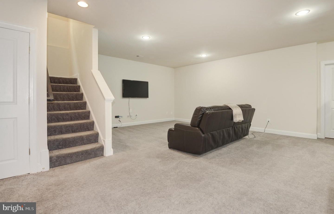
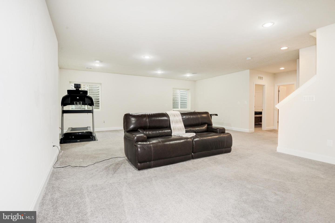
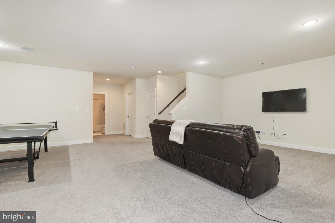
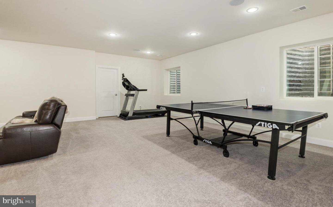
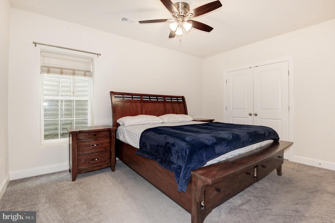
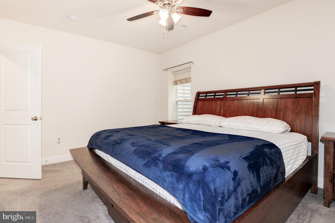
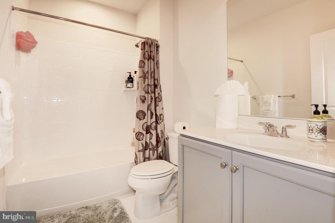
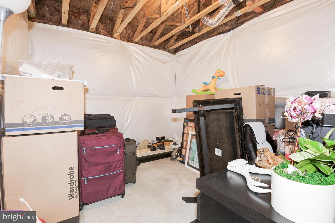

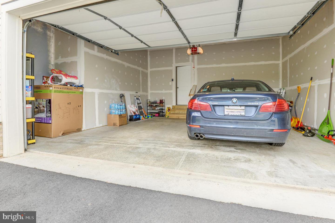
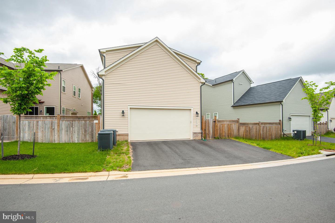
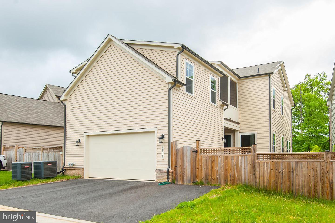
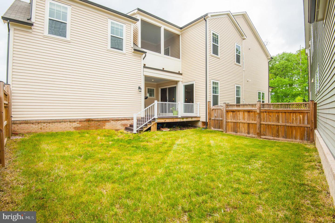
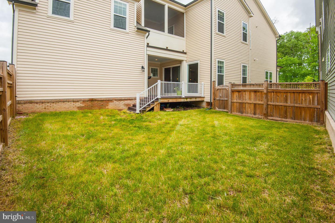
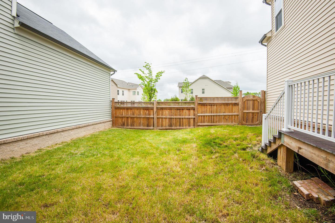
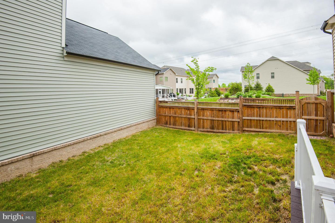
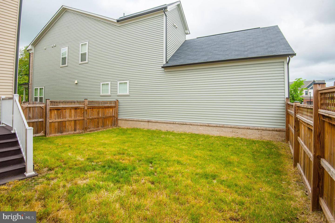
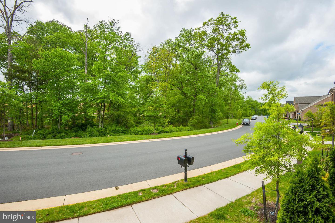

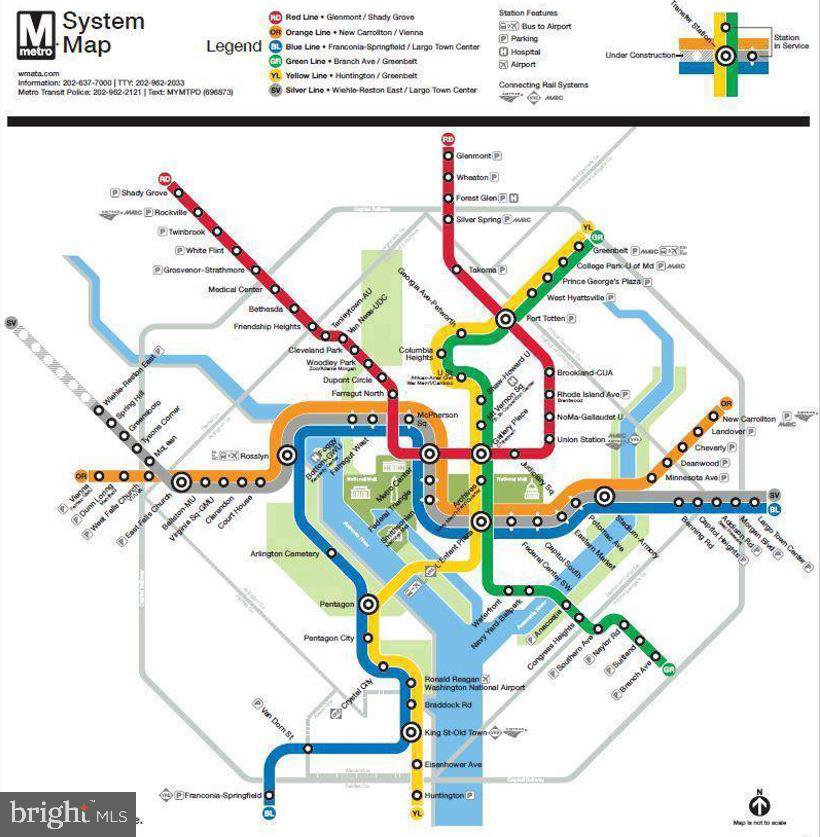
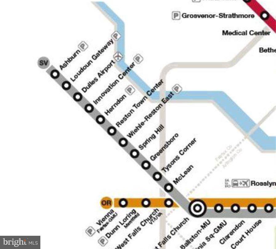
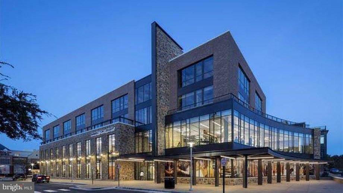
/u.realgeeks.media/novarealestatetoday/springhill/springhill_logo.gif)