25480 Freda Lane, Chantilly, VA 20152
- $544,900
- 4
- BD
- 3
- BA
- 2,144
- SqFt
- Sold Price
- $544,900
- List Price
- $549,900
- Closing Date
- Nov 23, 2022
- Days on Market
- 27
- Status
- CLOSED
- MLS#
- VALO2036428
- Bedrooms
- 4
- Bathrooms
- 3
- Full Baths
- 2
- Half Baths
- 1
- Living Area
- 2,144
- Lot Size (Acres)
- 0.04
- Style
- Colonial
- Year Built
- 1997
- County
- Loudoun
- School District
- Loudoun County Public Schools
Property Description
3 Level Townhome in the heart of South Riding Community!! Close to tennis courts, pools, and all the amenities this beautiful community has to offer. Enter through the Main level with Formal Living Room, Remodeled Gourmet Kitchen with quartz counter tops, stainless appliances, gas cooking, and island with bar seating. Breakfast Room and Family Room with gas fireplace off of kitchen offer an open concept perfect for entertaining and spending time with family! Second level has two Bedrooms including the Primary Owner's Suite with walk in closets and attached luxury bath with soaking tub and separate shower. Third level has a Jack and Jill layout with two spacious bedrooms and shared bath as well as a Lounging/Living Room to relax! 2 car detached rear garage and privacy fenced rear yard with deck. A MUST SEE!
Additional Information
- Subdivision
- South Riding
- Taxes
- $4673
- HOA Fee
- $95
- HOA Frequency
- Monthly
- Interior Features
- Breakfast Area, Built-Ins, Carpet, Ceiling Fan(s), Chair Railings, Combination Dining/Living, Combination Kitchen/Dining, Crown Moldings, Dining Area, Family Room Off Kitchen, Floor Plan - Open, Kitchen - Gourmet, Kitchen - Island, Pantry, Primary Bath(s), Soaking Tub, Stall Shower, Tub Shower, Upgraded Countertops, Walk-in Closet(s), Wood Floors
- Amenities
- Basketball Courts, Bike Trail, Club House, Common Grounds, Community Center, Exercise Room, Game Room, Golf Course Membership Available, Jog/Walk Path, Lake, Meeting Room, Picnic Area, Party Room, Pool - Outdoor, Pier/Dock, Recreational Center, Soccer Field, Swimming Pool, Tennis Courts, Tot Lots/Playground, Volleyball Courts
- School District
- Loudoun County Public Schools
- Elementary School
- Hutchison Farm
- Middle School
- J. Michael Lunsford
- High School
- Freedom
- Fireplaces
- 1
- Fireplace Description
- Fireplace - Glass Doors, Gas/Propane, Mantel(s)
- Flooring
- Carpet, Laminate Plank, Hardwood
- Garage
- Yes
- Garage Spaces
- 2
- Exterior Features
- Exterior Lighting, Sidewalks
- Community Amenities
- Basketball Courts, Bike Trail, Club House, Common Grounds, Community Center, Exercise Room, Game Room, Golf Course Membership Available, Jog/Walk Path, Lake, Meeting Room, Picnic Area, Party Room, Pool - Outdoor, Pier/Dock, Recreational Center, Soccer Field, Swimming Pool, Tennis Courts, Tot Lots/Playground, Volleyball Courts
- Heating
- Heat Pump - Electric BackUp
- Heating Fuel
- Natural Gas
- Cooling
- Central A/C
- Roof
- Composite, Shingle
- Water
- Public
- Sewer
- Public Sewer
Mortgage Calculator
Listing courtesy of RE/MAX Gateway, LLC. Contact: (703) 652-5777
Selling Office: .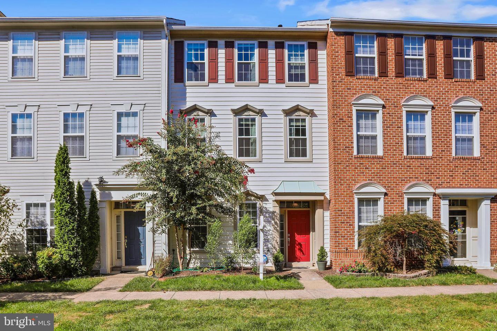
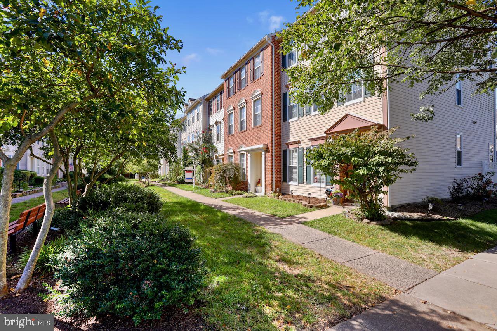
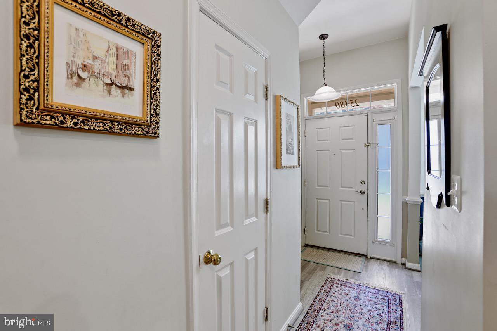

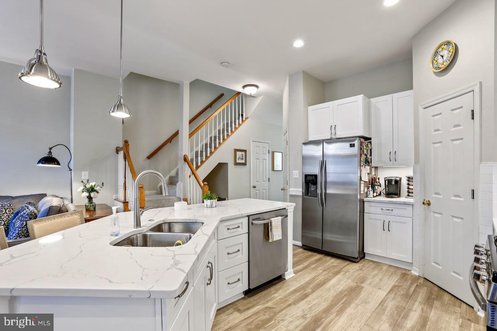
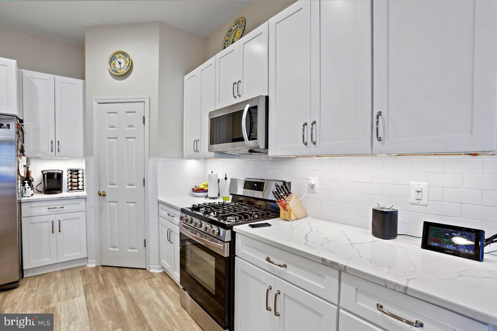
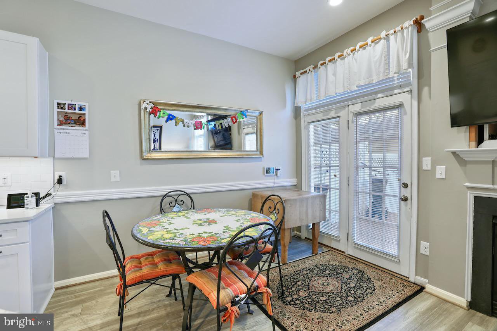

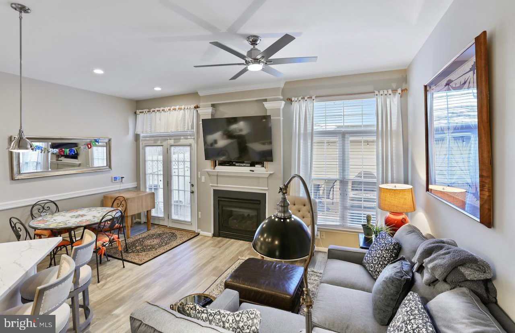
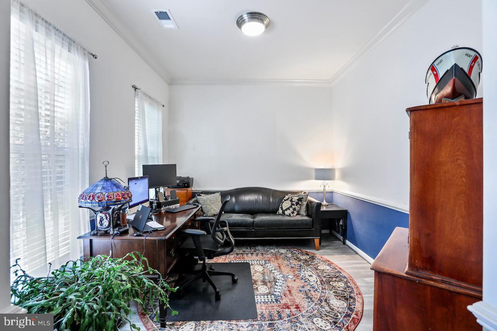
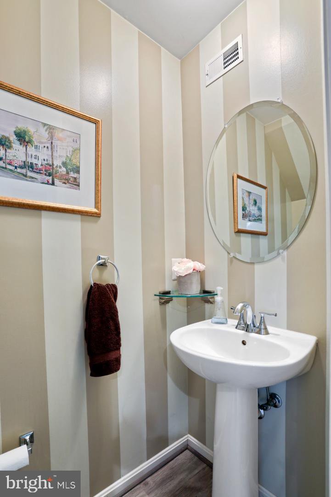
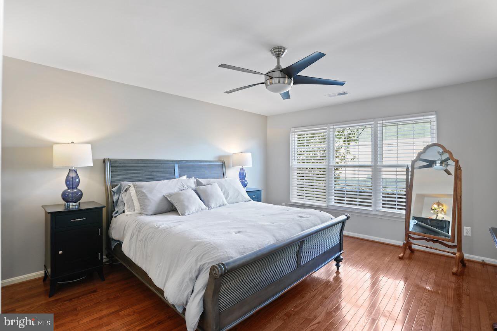
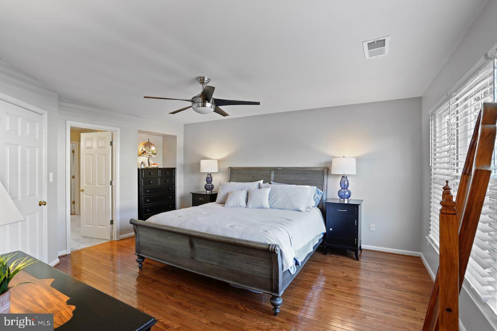

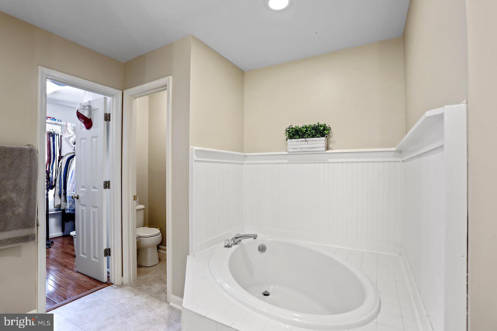
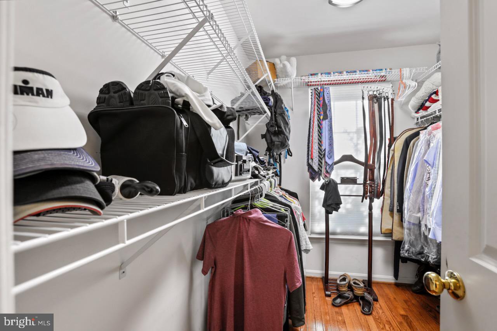


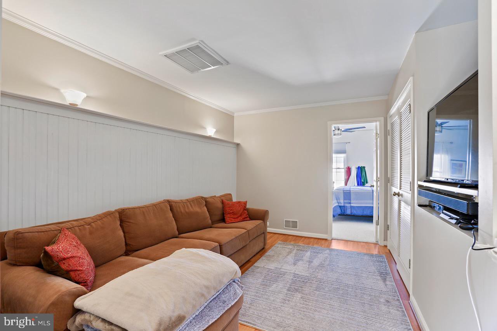
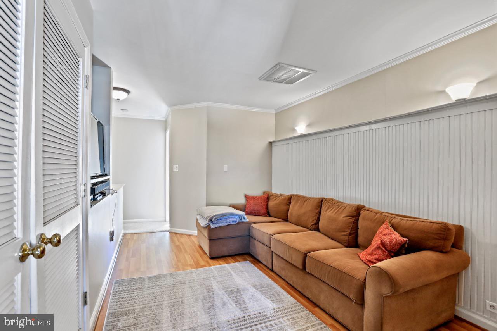
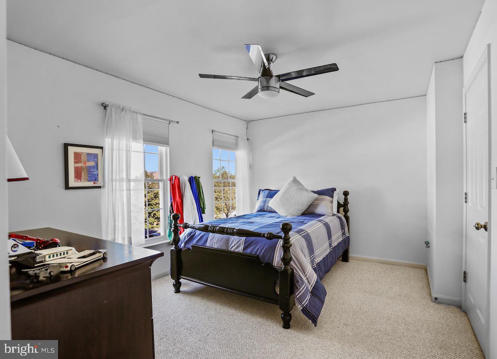
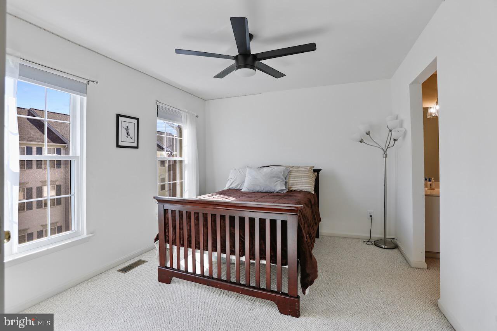
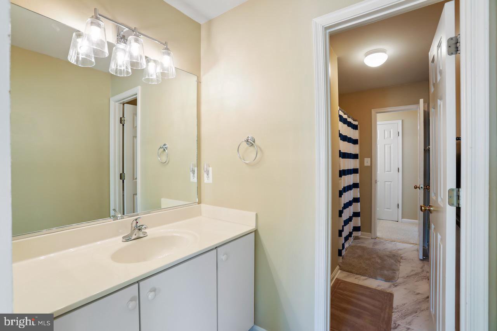

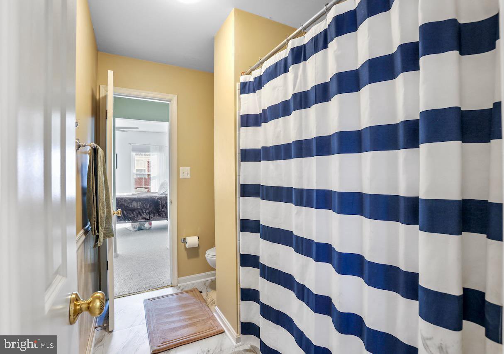
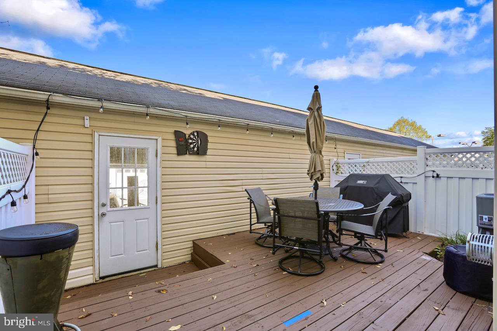
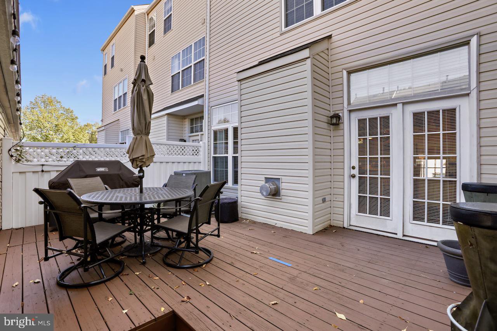
/u.realgeeks.media/novarealestatetoday/springhill/springhill_logo.gif)