42136 Piebald Square, Aldie, VA 20105
- $403,000
- 2
- BD
- 2
- BA
- 1,438
- SqFt
- Sold Price
- $403,000
- List Price
- $416,500
- Closing Date
- Dec 14, 2022
- Days on Market
- 63
- Status
- CLOSED
- MLS#
- VALO2037054
- Bedrooms
- 2
- Bathrooms
- 2
- Full Baths
- 2
- Living Area
- 1,438
- Style
- Traditional
- Year Built
- 2014
- County
- Loudoun
- School District
- Loudoun County Public Schools
Property Description
*Motivated seller, open to a seller subsidy* Gorgeous open floor plan in sought after Virginia Manor! This beautifully maintained townhome-style condo features 2 bedrooms, 2 bathrooms, and an attached garage. Bright and sunny living room space with hardwood floors, stunning kitchen with white cabinets, stainless steel appliances, granite countertops, and large island with seating. The primary bedroom has a private balcony, walk-in closet, and an en suite bath with dual sink vanity and large shower. The Virginia Manor Condominium also belongs to Dulles Farms Community Association, which offers residents outdoor pools, fitness center, clubhouse, tot lots, tennis courts, and nature trails. Enjoy the proximity to shopping, dining, Dulles Airport, and major commuter routes. Welcome Home!
Additional Information
- Subdivision
- Virginia Manor Condominium
- Building Name
- Virginia Manor
- Taxes
- $3135
- HOA Frequency
- Monthly
- Condo Fee
- $252
- Interior Features
- Carpet, Crown Moldings, Floor Plan - Open, Family Room Off Kitchen, Intercom, Kitchen - Island, Primary Bath(s), Recessed Lighting, Window Treatments, Walk-in Closet(s), Upgraded Countertops, Wood Floors
- Amenities
- Bike Trail, Club House, Common Grounds, Community Center, Exercise Room, Fitness Center, Jog/Walk Path, Pool - Outdoor, Recreational Center, Swimming Pool, Tennis Courts, Tot Lots/Playground
- School District
- Loudoun County Public Schools
- Elementary School
- Buffalo Trail
- Middle School
- Willard
- High School
- Lightridge
- Flooring
- Engineered Wood, Carpet
- Garage
- Yes
- Garage Spaces
- 1
- Community Amenities
- Bike Trail, Club House, Common Grounds, Community Center, Exercise Room, Fitness Center, Jog/Walk Path, Pool - Outdoor, Recreational Center, Swimming Pool, Tennis Courts, Tot Lots/Playground
- View
- Trees/Woods
- Heating
- Forced Air
- Heating Fuel
- Natural Gas
- Cooling
- Central A/C
- Water
- Public
- Sewer
- Public Sewer
- Room Level
- Primary Bedroom: Main, Primary Bathroom: Main, Bedroom 2: Main, Bathroom 2: Main, Living Room: Main, Kitchen: Main, Dining Room: Main
Mortgage Calculator
Listing courtesy of Pearson Smith Realty, LLC. Contact: listinginquires@pearsonsmithrealty.com
Selling Office: .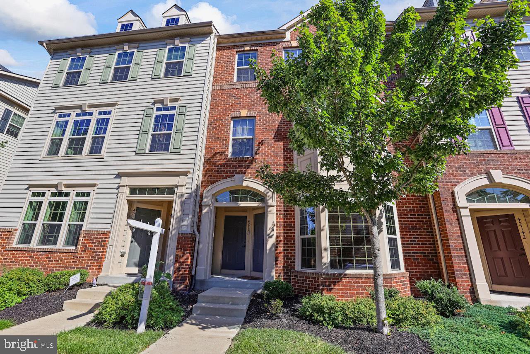
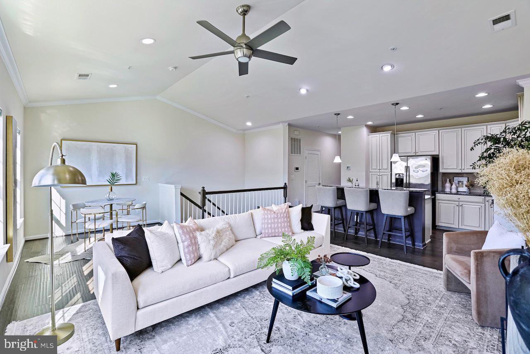
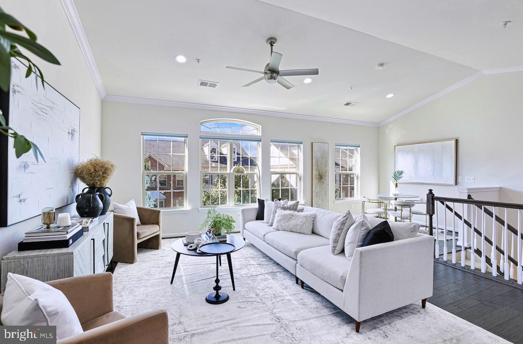
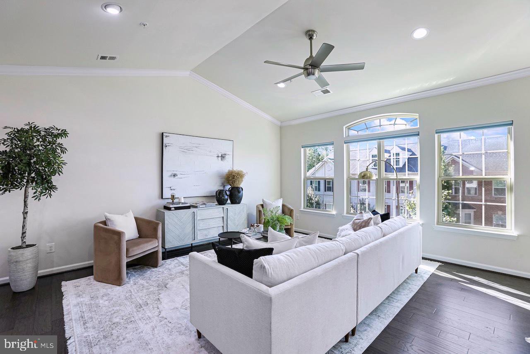
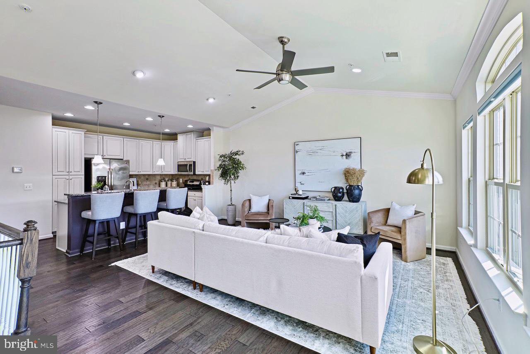
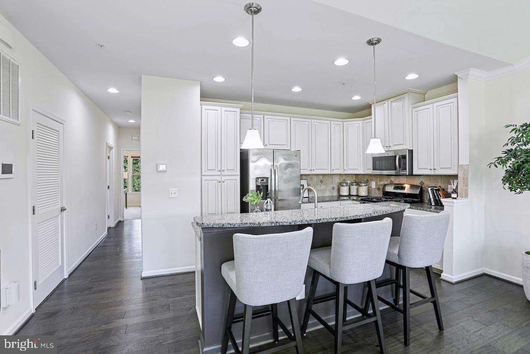
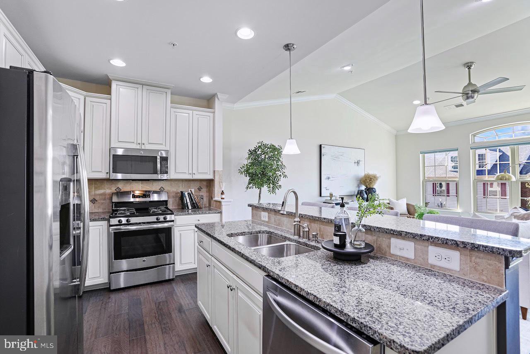
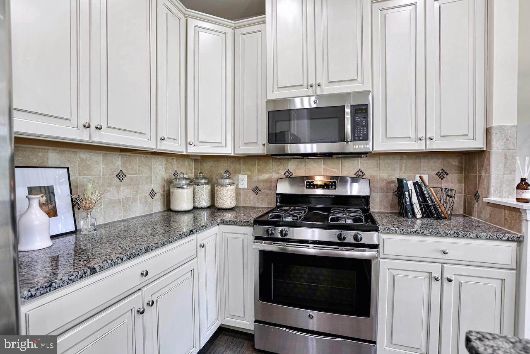
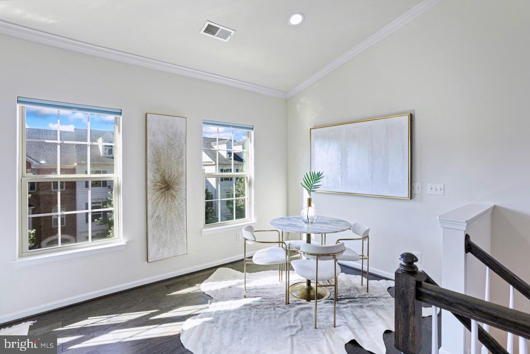
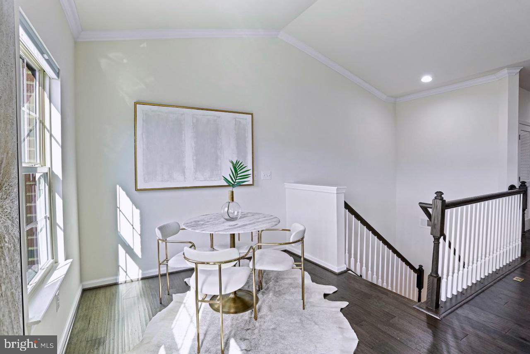
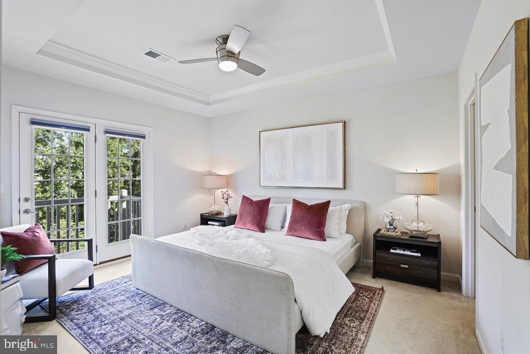
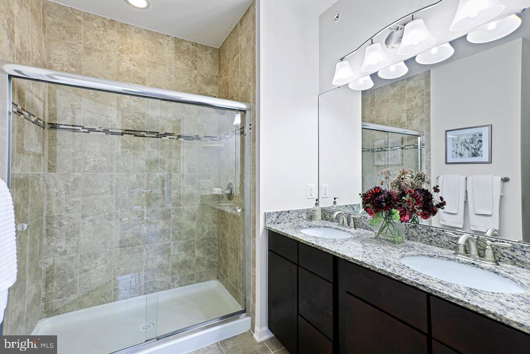
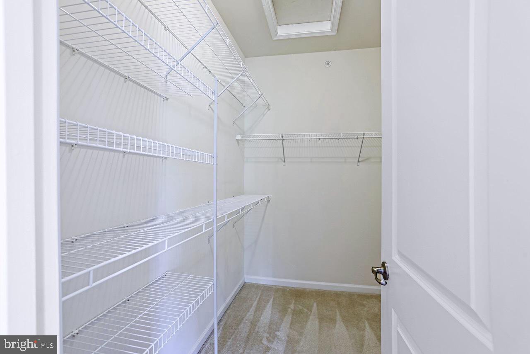
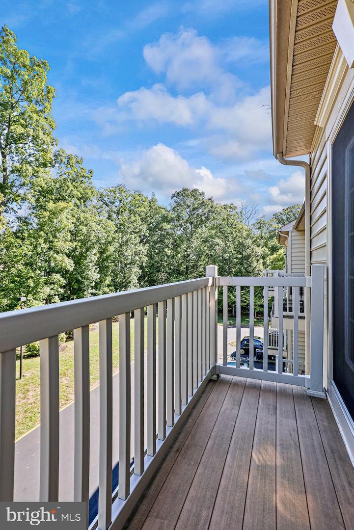
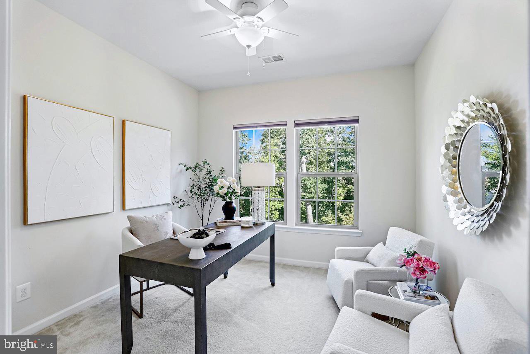
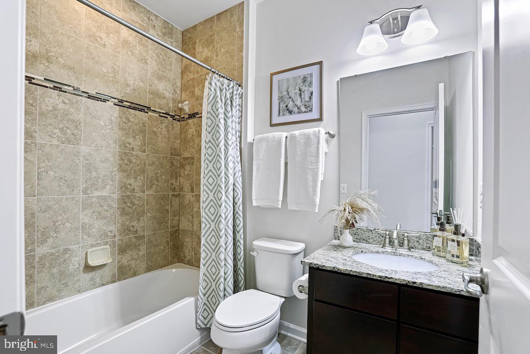
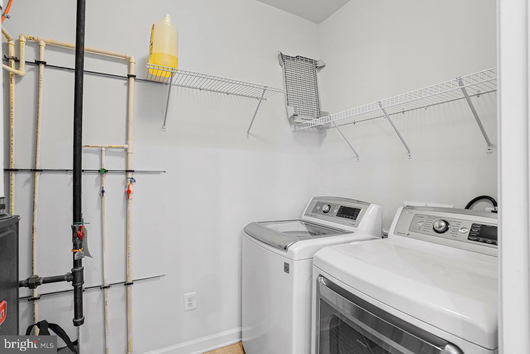
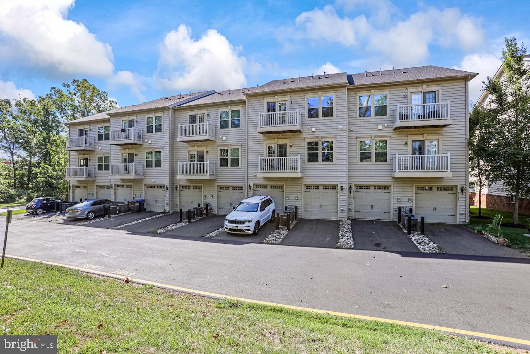
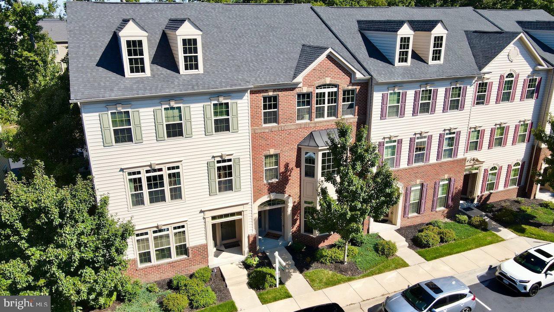
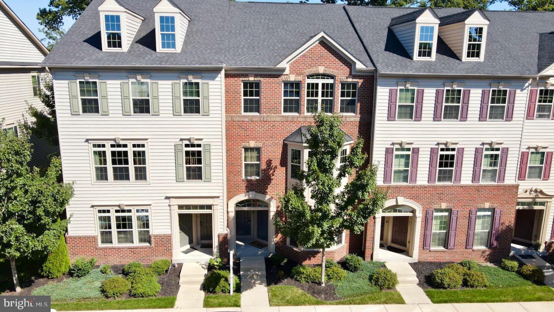
/u.realgeeks.media/novarealestatetoday/springhill/springhill_logo.gif)