1608 Candlewood Ne Place NE, Leesburg, VA 20176
- $799,000
- 5
- BD
- 4
- BA
- 2,446
- SqFt
- Sold Price
- $799,000
- List Price
- $799,000
- Closing Date
- Nov 02, 2022
- Days on Market
- 4
- Status
- CLOSED
- MLS#
- VALO2037544
- Bedrooms
- 5
- Bathrooms
- 4
- Full Baths
- 3
- Half Baths
- 1
- Living Area
- 2,446
- Lot Size (Acres)
- 0.25
- Style
- Colonial
- Year Built
- 2002
- County
- Loudoun
- School District
- Loudoun County Public Schools
Property Description
This spectacular, well-maintained 5 bedroom, 3.5 bath, 2 car garage home on ¼ acre lot in sought after Potomac Crossing offers both updated and spacious interior features as well as relaxing, entertainment options on the outside. The main level has a powder room, formal living and dining rooms, family room with raised ceiling, back staircase with metal balusters to the upper level and gas fireplace. The family room opens to the updated kitchen with granite countertops, island, stainless-steel appliances and an eat-in dining area with access to the spacious, maintenance-free deck overlooking the flat, treed and fenced lot. Back inside, the upper level features 4 bedrooms, 2 full bathrooms and a laundry room. The super-sized primary bedroom with vaulted ceiling has two walk-in closets and an en-suite full bath that was beautifully updated in 2021. The primary bath has separate vanities, a luxurious soaking tub, frameless shower and custom barn door providing private access to the toilet closet. The three additional bedrooms on the upper level are decently sized and have plenty of closet space. The shared hall bath has a tub/shower combo with updated ceramic tile. On the lower level, the finished basement is conveniently outfitted with a full bathroom, 5th bedroom, a kitchenette and large rec room. The space is well thought out and would make a perfect au pair/in-law suite. The unfinished area in the basement has a great deal of usable storage space and access to the mechanicals. Updates on the outside of the home include a sprinkler system, enhanced landscaping package and private entrance accessible via the side of the garage with direct access to the basement. An ADT security system and Ring doorbells on front and back of the home are installed and convey with the home. This great property demonstrates true pride of ownership as well as much to see and experience in the surrounding community as well. Location-wise, it is just minutes from neighborhood amenities, Balls Bluff Battlefield Regional Park, the Potomac River, and downtown Leesburg. It is also very convenient to shopping, dining and major commuting routes. This home is definitely one to put on your list to see!
Additional Information
- Subdivision
- Potomac Crossing
- Taxes
- $7355
- HOA Fee
- $60
- HOA Frequency
- Monthly
- Interior Features
- Additional Stairway, Attic, Breakfast Area, Carpet, Combination Kitchen/Dining, Double/Dual Staircase, Family Room Off Kitchen, Floor Plan - Traditional, Formal/Separate Dining Room, Kitchen - Eat-In, Kitchen - Island, Kitchen - Table Space, Pantry, Primary Bath(s), Soaking Tub, Sprinkler System, Stall Shower, Tub Shower, Upgraded Countertops, Walk-in Closet(s), Wood Floors, 2nd Kitchen, Built-Ins, Ceiling Fan(s)
- Amenities
- Basketball Courts, Bike Trail, Common Grounds, Jog/Walk Path, Pool - Outdoor, Tennis Courts, Tot Lots/Playground
- School District
- Loudoun County Public Schools
- Elementary School
- Ball's Bluff
- Middle School
- Smart's Mill
- High School
- Tuscarora
- Fireplaces
- 1
- Fireplace Description
- Gas/Propane
- Flooring
- Ceramic Tile, Hardwood, Carpet
- Garage
- Yes
- Garage Spaces
- 2
- Exterior Features
- Satellite Dish, Sidewalks, Street Lights, Underground Lawn Sprinkler
- Community Amenities
- Basketball Courts, Bike Trail, Common Grounds, Jog/Walk Path, Pool - Outdoor, Tennis Courts, Tot Lots/Playground
- Heating
- Central, Zoned
- Heating Fuel
- Natural Gas
- Cooling
- Central A/C, Zoned, Ceiling Fan(s)
- Roof
- Architectural Shingle
- Water
- Public
- Sewer
- Public Sewer
- Room Level
- Primary Bedroom: Upper 1, Primary Bathroom: Upper 1, Bedroom 2: Upper 1, Bedroom 3: Upper 1, Bedroom 4: Upper 1, Bathroom 2: Upper 1, Laundry: Upper 1, Foyer: Main, Living Room: Main, Dining Room: Main, Kitchen: Main, Family Room: Main, Recreation Room: Lower 1, Bedroom 5: Lower 1, Bathroom 3: Lower 1, Utility Room: Lower 1, Half Bath: Main
- Basement
- Yes
Mortgage Calculator
Listing courtesy of Pearson Smith Realty, LLC. Contact: listinginquires@pearsonsmithrealty.com
Selling Office: .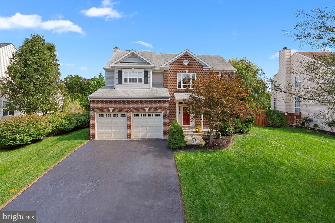
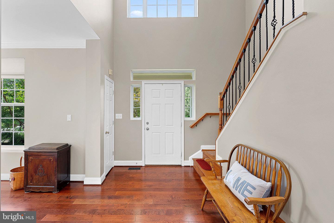
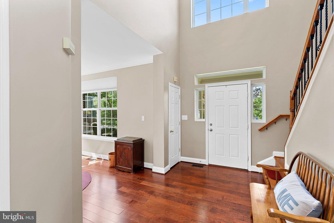
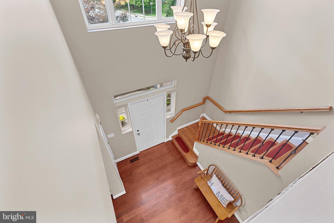
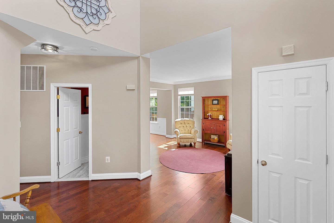
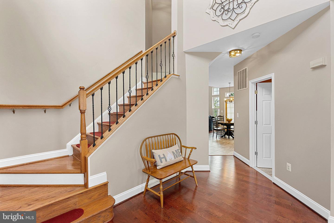
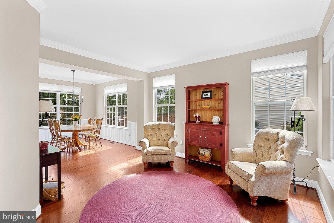
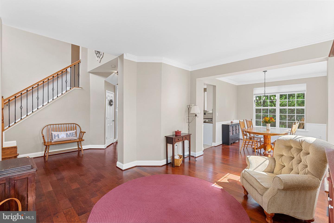
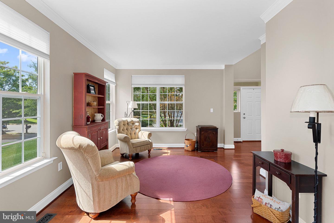
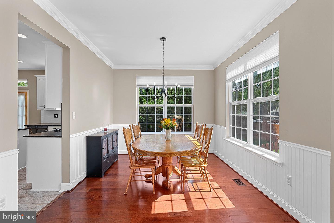
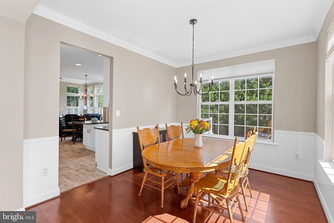
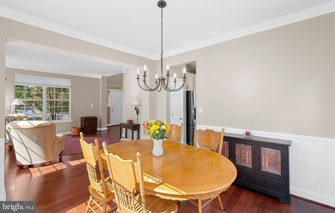
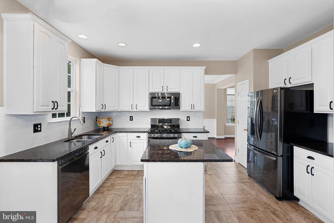
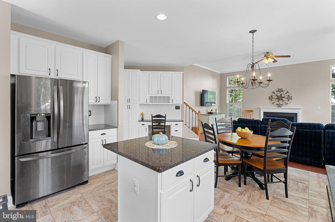
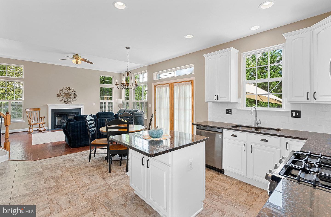
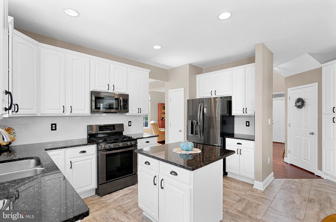
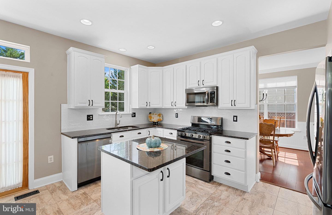
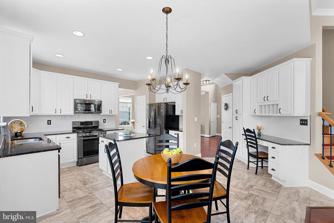
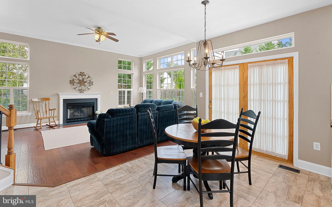
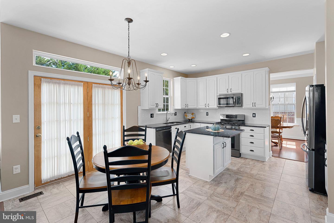
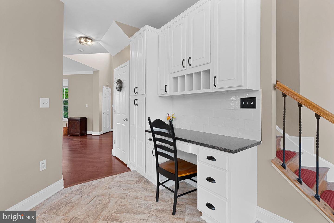
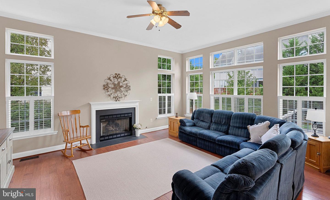
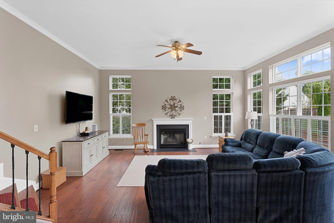
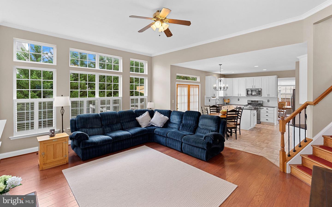
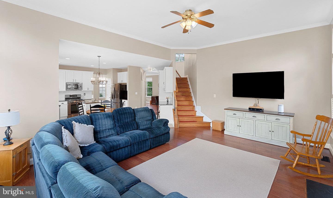
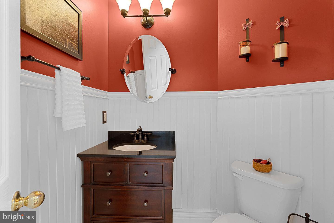
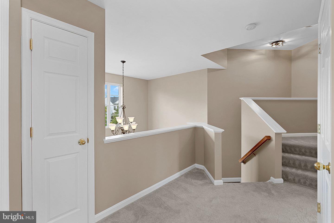
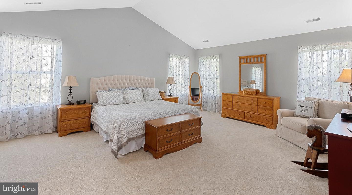
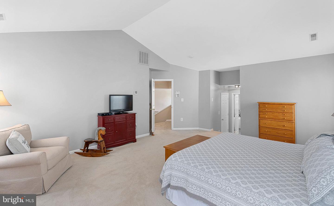
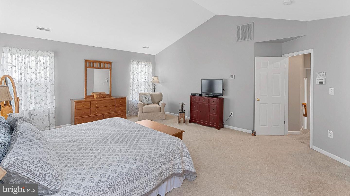
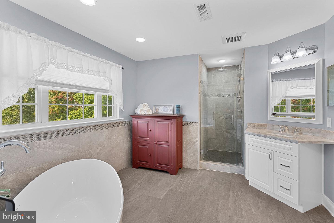
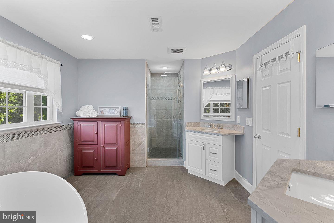
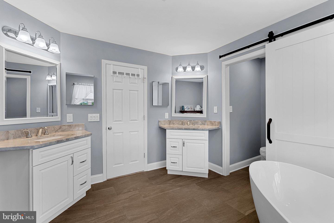
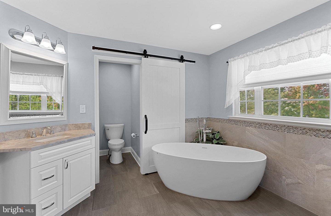
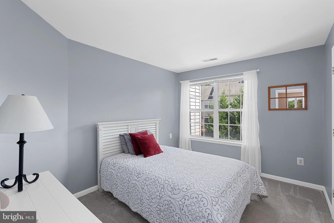
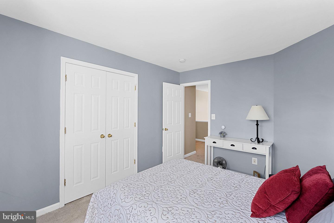
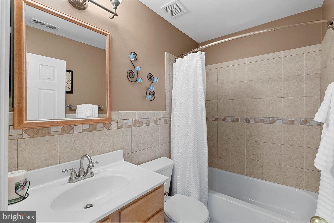
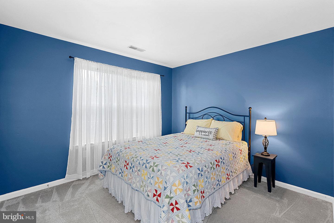
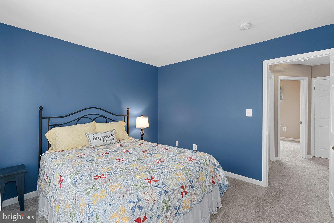
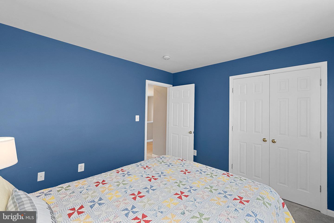
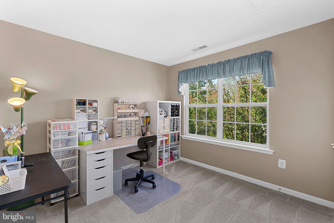
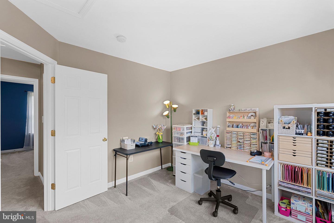
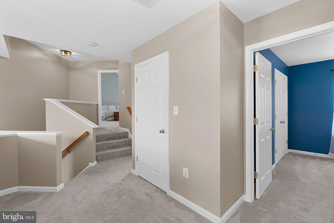
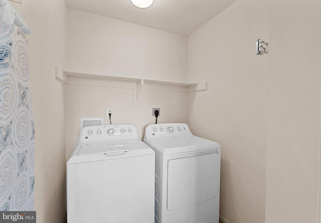
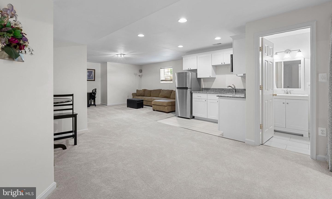
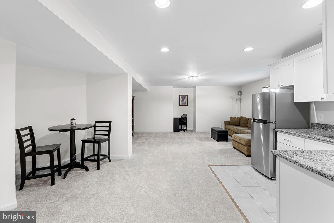
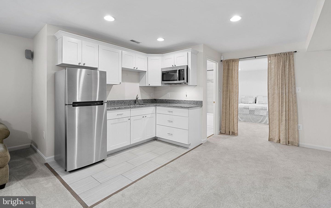
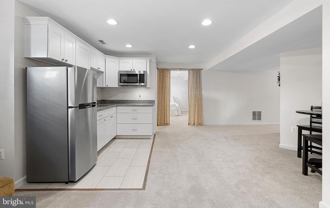
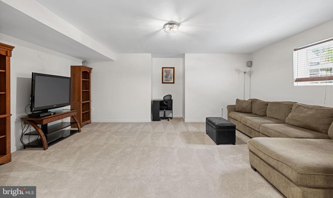
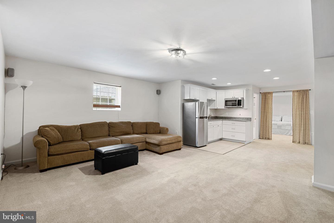
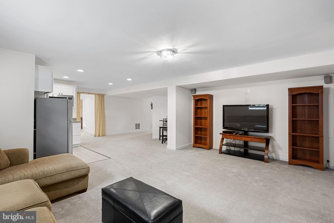
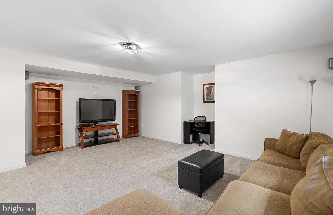
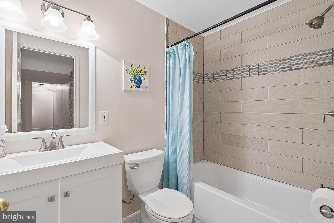
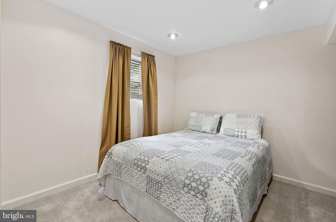
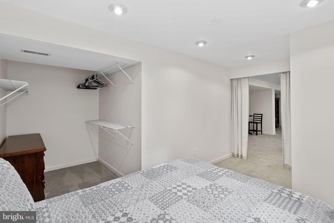
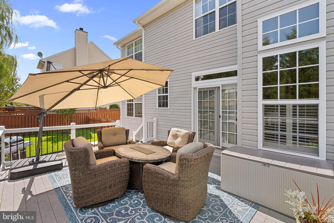
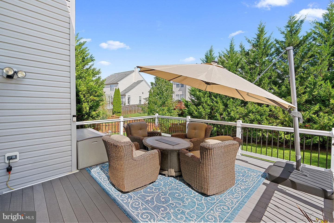
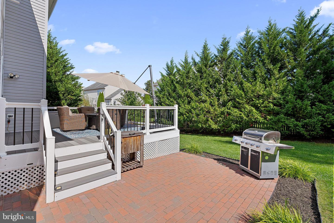
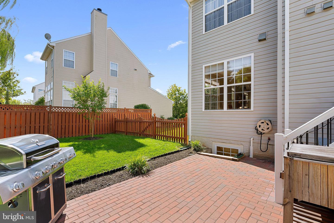
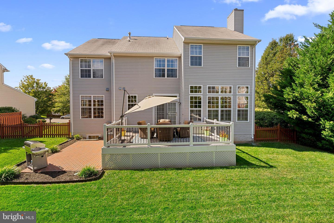
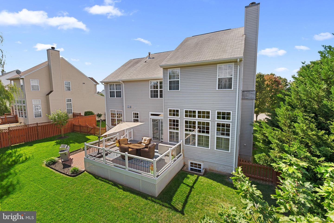
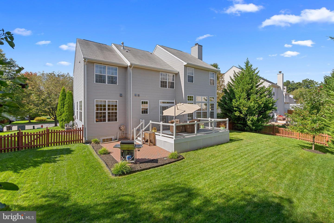
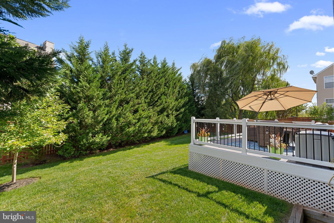
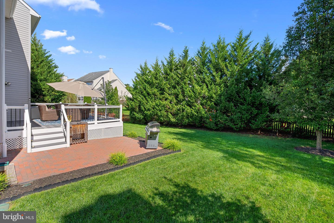
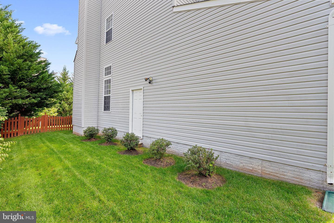
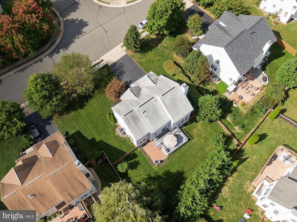
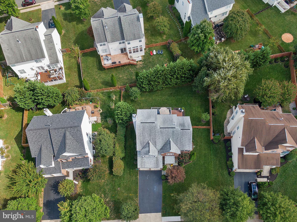
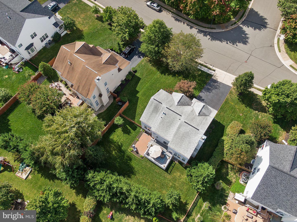
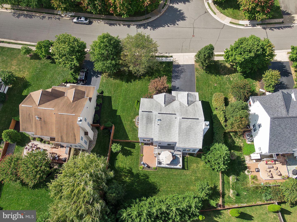
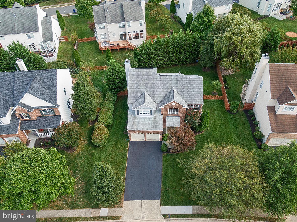
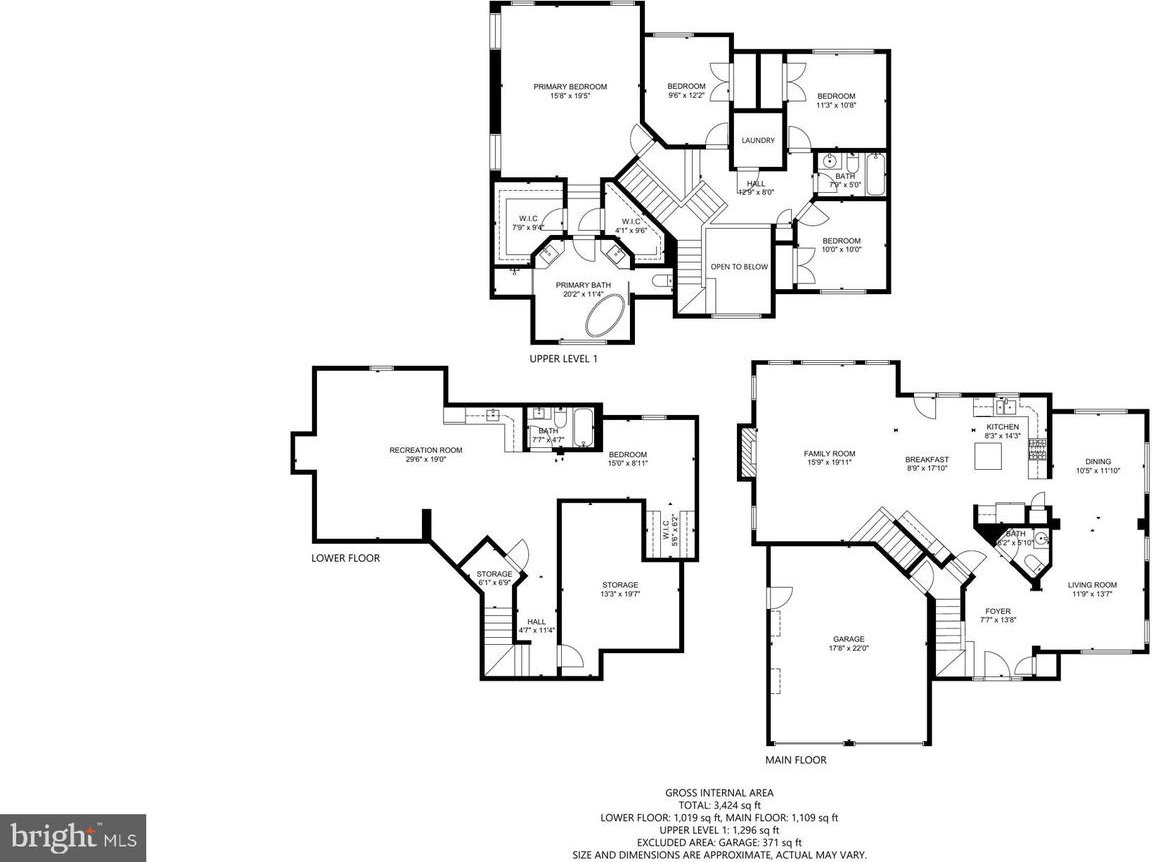
/u.realgeeks.media/novarealestatetoday/springhill/springhill_logo.gif)