21625 Romans Drive, Ashburn, VA 20147
- $405,000
- 3
- BD
- 3
- BA
- 1,650
- SqFt
- Sold Price
- $405,000
- List Price
- $415,000
- Closing Date
- Nov 23, 2022
- Days on Market
- 25
- Status
- CLOSED
- MLS#
- VALO2037844
- Bedrooms
- 3
- Bathrooms
- 3
- Full Baths
- 2
- Half Baths
- 1
- Living Area
- 1,650
- Style
- Other
- Year Built
- 2013
- County
- Loudoun
- School District
- Loudoun County Public Schools
Property Description
Beautiful 3-bedroom, 2.5-bathroom townhome styled condo is conveniently located in Morley Corner community and close to everything Ashburn offers. The main level boasts an open floorplan with solid oak hardwood floors, a kitchen featuring stainless GE appliances, Timberlake cabinets and granite counters in an island arrangement, overlooking the open large living room and dining area. The upper-level features 3 bedrooms, including the spacious primary bedroom. In addition to the en-suite bathroom with dual sinks and standing shower, this owner’s retreat also offers two big walk-in closets and tray ceiling. The other two bedrooms are nicely sized and one offers a private balcony. The laundry room & additional full bathroom are on the 2nd level as well. There’s an oversized 1 car garage and a private driveway, while additional parking is located on the street. This quiet community offers a tot lot, walking trails and amazing lake view. This lovely home is walking distance to shops and restaurants, a short drive to Dulles Greenway, One Loudoun, Route 28, and only 1.5 miles from future Silver Line Metro. This is the one!
Additional Information
- Subdivision
- Morley Corner
- Building Name
- Morley Corner Condominium
- Taxes
- $3726
- HOA Fee
- $177
- HOA Frequency
- Monthly
- Condo Fee
- $105
- Amenities
- Common Grounds, Tot Lots/Playground
- School District
- Loudoun County Public Schools
- Elementary School
- Discovery
- Middle School
- Farmwell Station
- High School
- Broad Run
- Garage
- Yes
- Garage Spaces
- 1
- Community Amenities
- Common Grounds, Tot Lots/Playground
- Heating
- Forced Air
- Heating Fuel
- Natural Gas
- Cooling
- Central A/C
- Water
- Public
- Sewer
- Public Sewer
- Room Level
- Primary Bedroom: Upper 1, Bedroom 2: Upper 1, Bedroom 3: Upper 1, Primary Bathroom: Upper 1, Bathroom 2: Upper 1, Laundry: Upper 1, Kitchen: Main, Dining Room: Main, Family Room: Main, Half Bath: Main
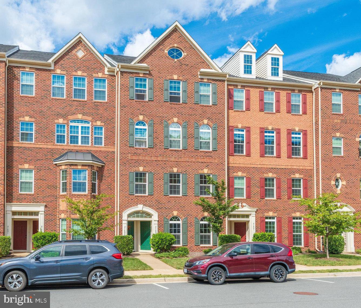
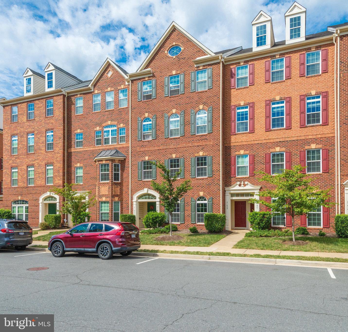

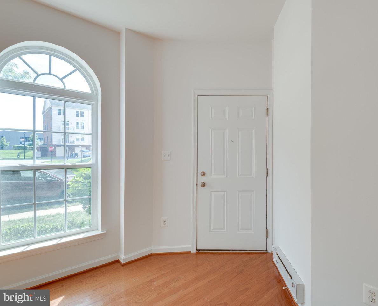
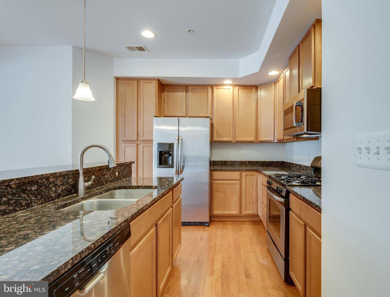
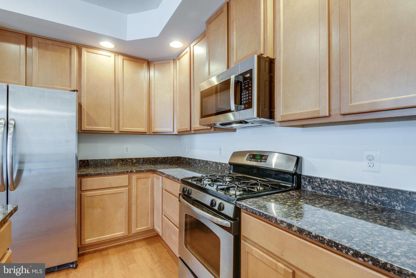
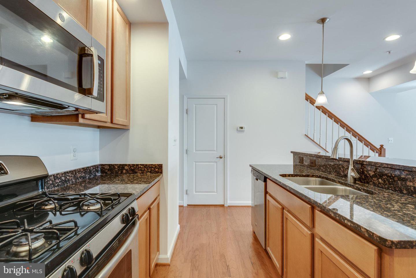
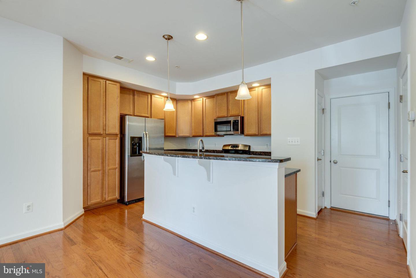
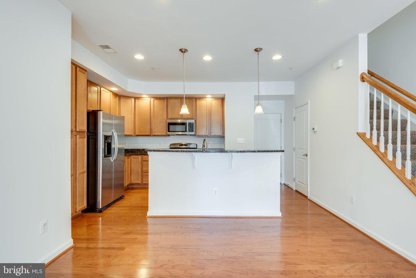

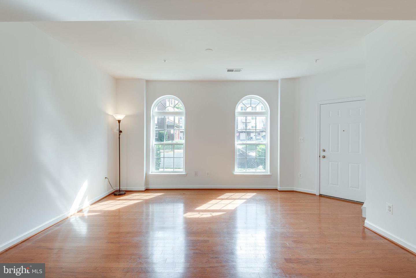
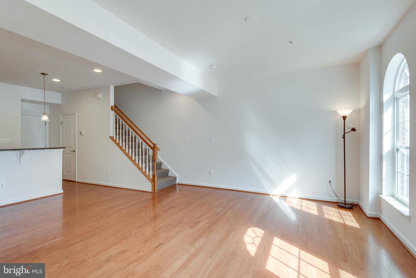
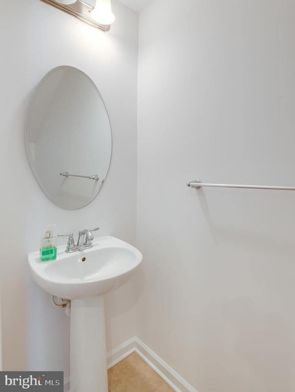
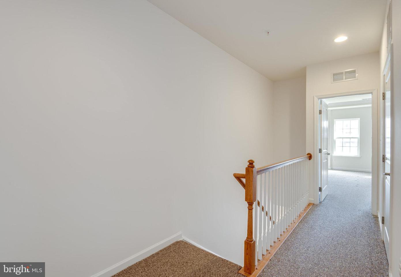

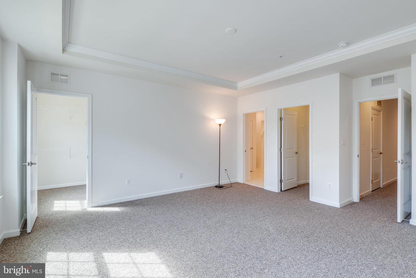
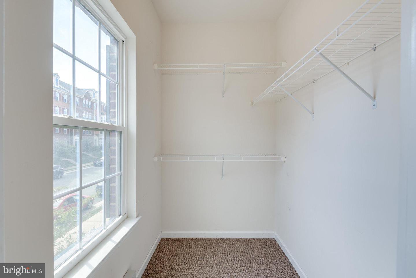
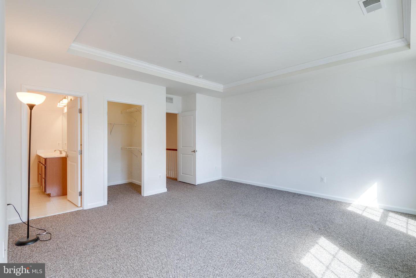
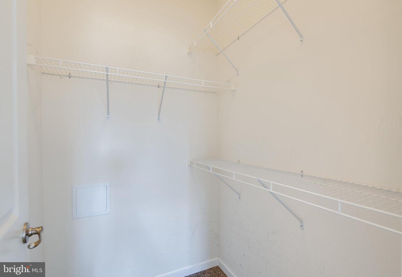
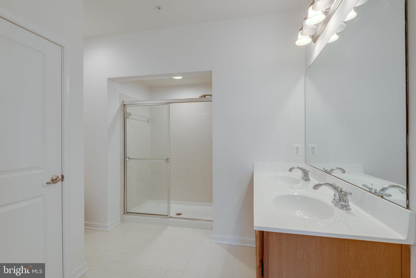

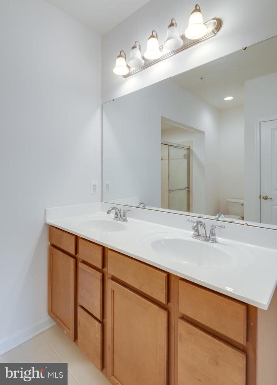
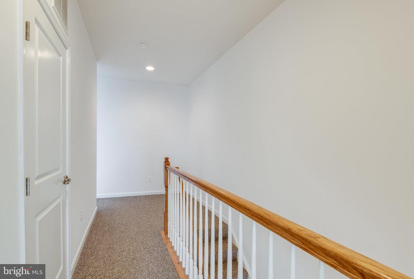
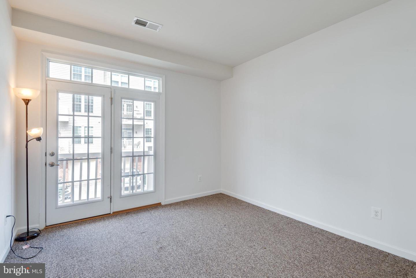
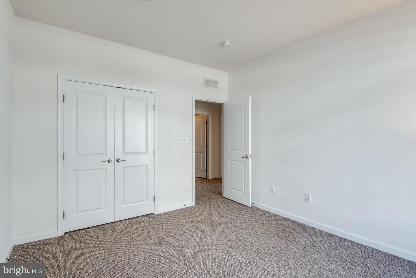
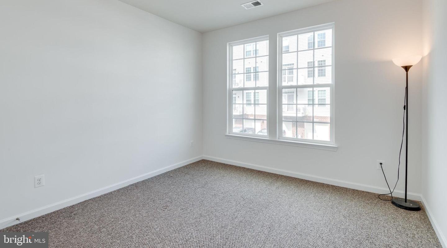
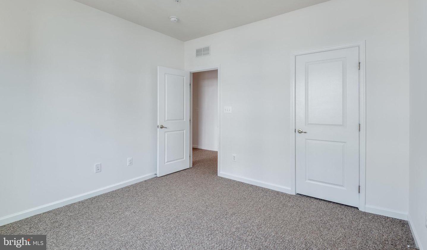
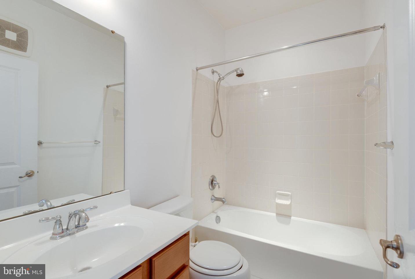
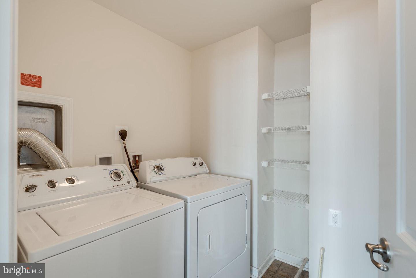
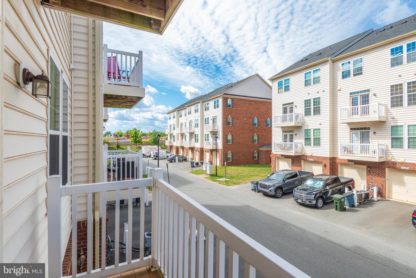
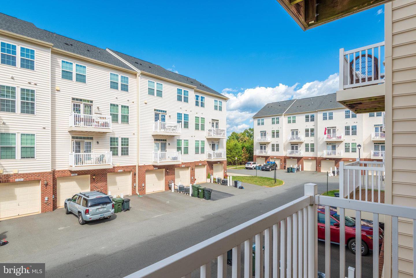
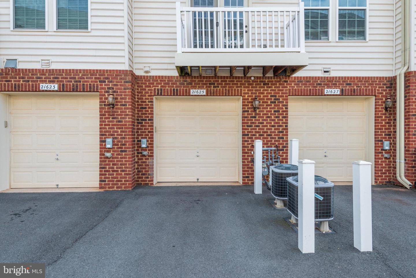
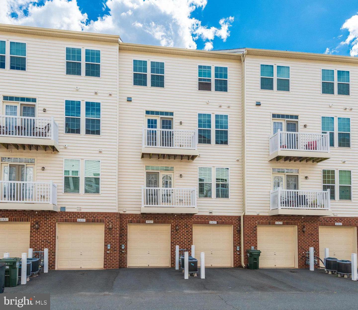

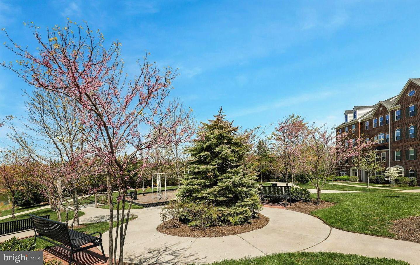
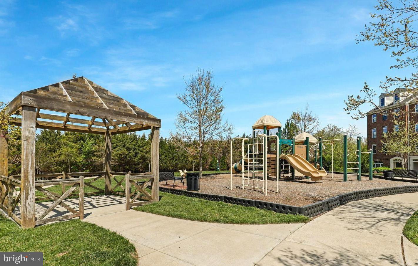
/u.realgeeks.media/novarealestatetoday/springhill/springhill_logo.gif)