22728 Dexter House Terrace, Ashburn, VA 20148
- $665,000
- 3
- BD
- 4
- BA
- 2,984
- SqFt
- Sold Price
- $665,000
- List Price
- $665,000
- Closing Date
- Dec 14, 2022
- Days on Market
- 45
- Status
- CLOSED
- MLS#
- VALO2037902
- Bedrooms
- 3
- Bathrooms
- 4
- Full Baths
- 2
- Half Baths
- 2
- Living Area
- 2,984
- Lot Size (Acres)
- 0.06
- Style
- Other
- Year Built
- 2003
- County
- Loudoun
- School District
- Loudoun County Public Schools
Property Description
Wonderful Pulte Tyler model with 3 bedrooms, 2 full bathrooms, 2 half bathrooms and an oversized 2 car garage in sought after Westwind Crossing! Gourmet kitchen with white cabinetry, stainless steel appliances, ceramic tile floor and backsplash, breakfast bar and breakfast area. Oversized family room with bump out and tons of space. Open and bright formal living room and dining room with wide plank hardwood floors. Spacious primary owners suite with tray ceiling, hardwood floors, walk-in closet and owners bathroom with separate shower and soaking tub. The bedroom level is complete with 2 additional bedrooms, full bathroom and laundry room. The lower level features an open rec rec room, den and half bathroom. Enjoy the composite deck, fully fenced yard and backing to woods. Plenty of parking as well! This home is just minutes to shopping, restaurants, schools, future Silver Line Metro, Dulles Greenway., Dulles Airport and so much more!
Additional Information
- Subdivision
- Loudoun Parkway Center
- Taxes
- $5397
- HOA Fee
- $300
- HOA Frequency
- Quarterly
- Amenities
- Basketball Courts, Common Grounds, Pool - Outdoor, Tennis Courts, Tot Lots/Playground
- School District
- Loudoun County Public Schools
- Elementary School
- Moorefield Station
- Middle School
- Stone Hill
- High School
- Rock Ridge
- Garage
- Yes
- Garage Spaces
- 2
- Community Amenities
- Basketball Courts, Common Grounds, Pool - Outdoor, Tennis Courts, Tot Lots/Playground
- Heating
- Forced Air
- Heating Fuel
- Natural Gas
- Cooling
- Central A/C, Ceiling Fan(s)
- Water
- Public
- Sewer
- Public Sewer
- Room Level
- Primary Bedroom: Upper 1, Bedroom 2: Upper 1, Bedroom 3: Upper 1, Living Room: Main, Dining Room: Main, Family Room: Main, Kitchen: Main, Breakfast Room: Main, Recreation Room: Lower 1, Den: Lower 1
- Basement
- Yes
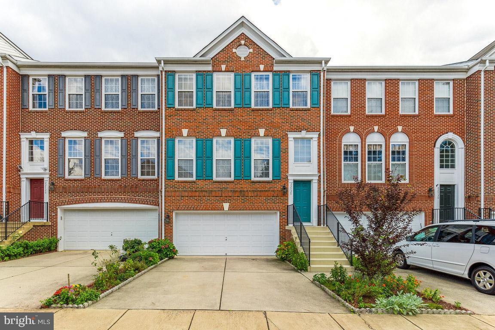



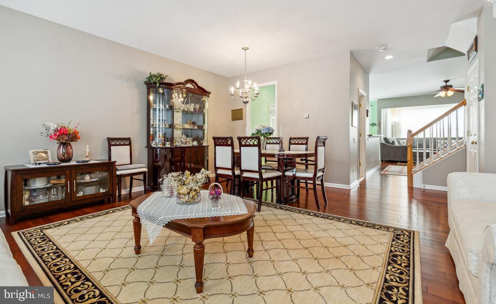



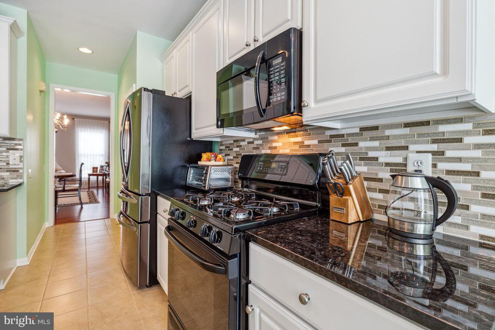
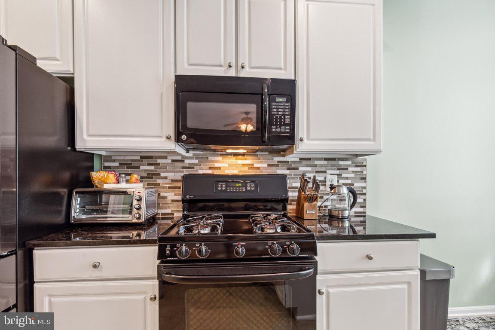



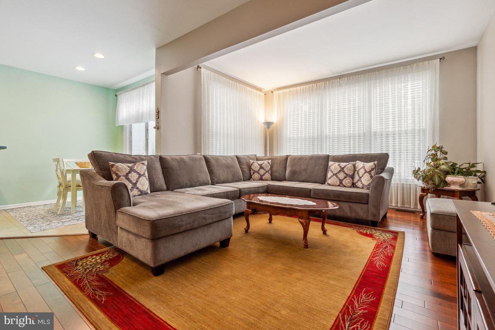
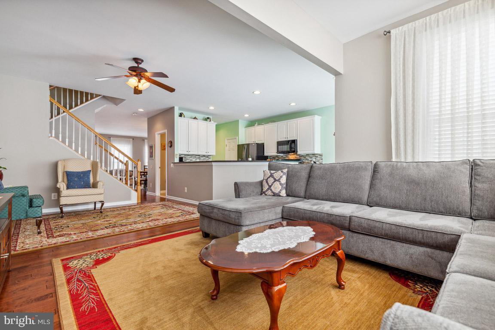
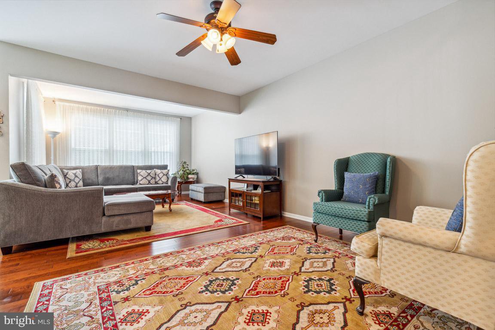
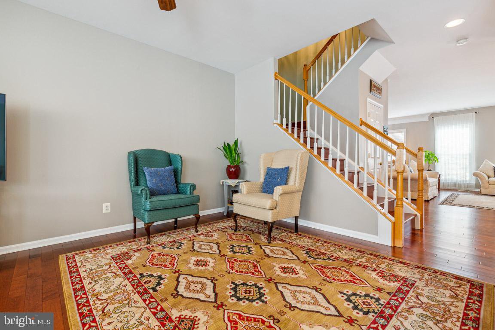



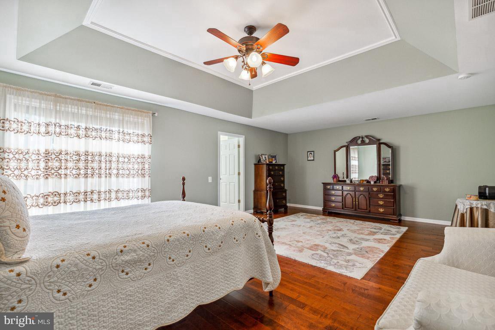

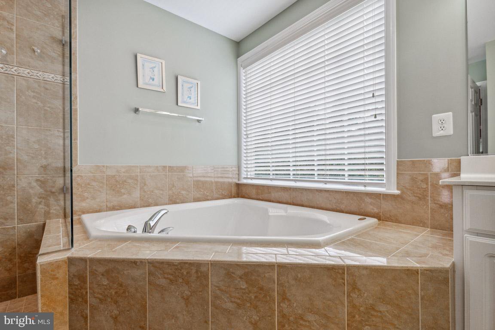
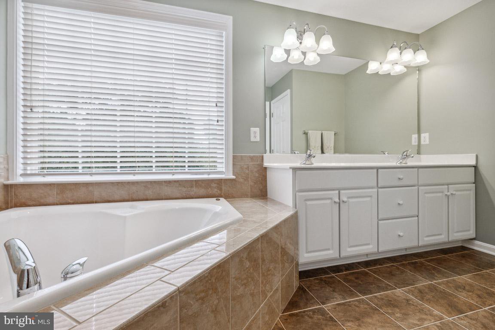
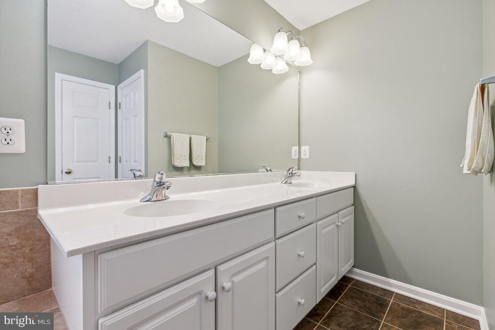
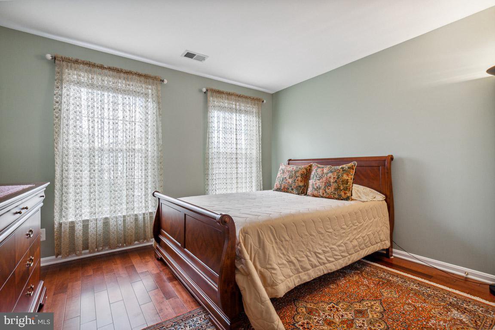
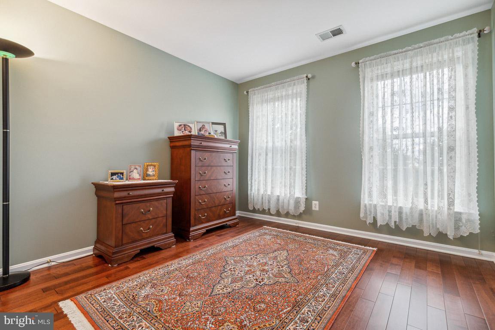
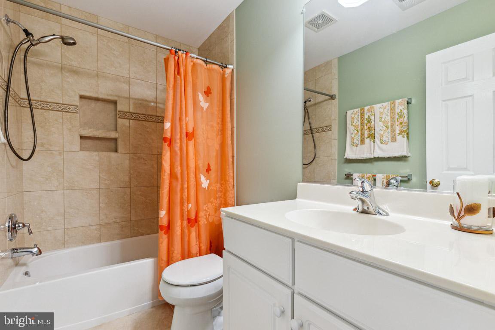

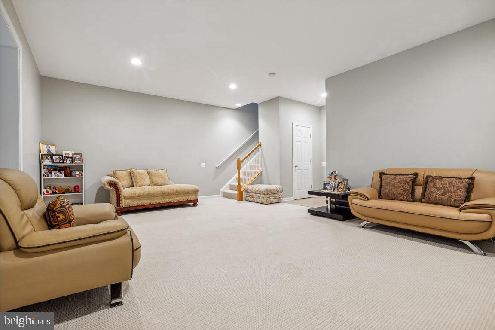
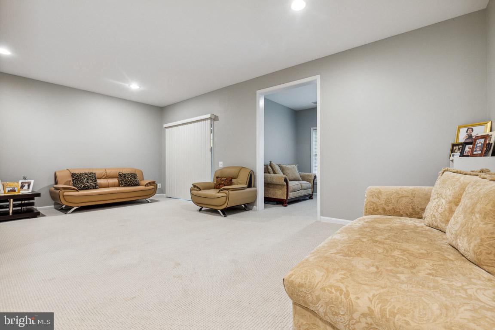
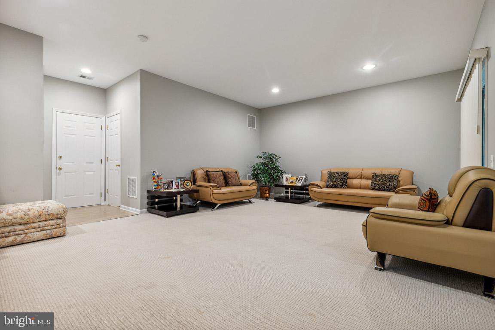
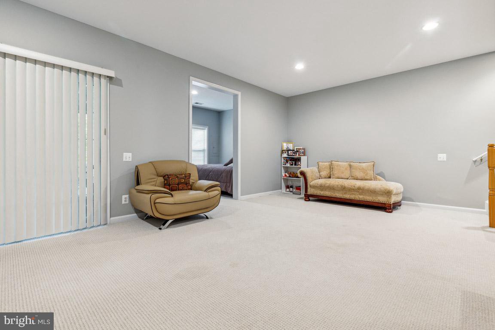


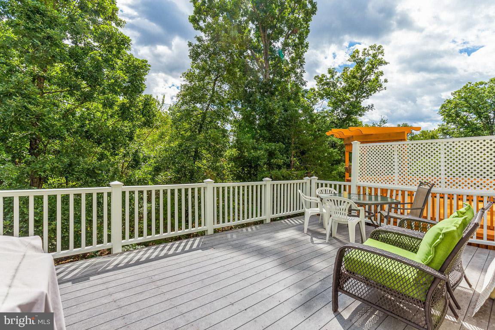
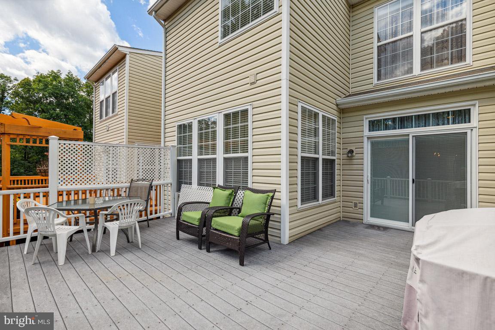

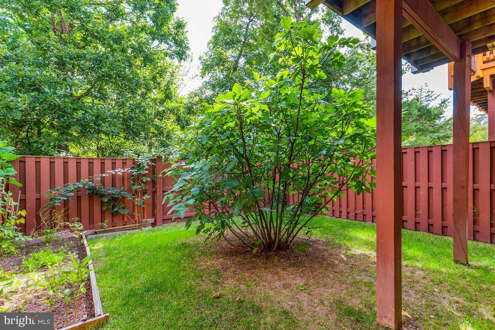
/u.realgeeks.media/novarealestatetoday/springhill/springhill_logo.gif)