24035 Whitten Farm Court, Aldie, VA 20105
- $1,425,000
- 5
- BD
- 7
- BA
- 4,762
- SqFt
- Sold Price
- $1,425,000
- List Price
- $1,555,000
- Closing Date
- Apr 14, 2023
- Days on Market
- 40
- Status
- CLOSED
- MLS#
- VALO2043350
- Bedrooms
- 5
- Bathrooms
- 7
- Full Baths
- 5
- Half Baths
- 2
- Living Area
- 4,762
- Lot Size (Acres)
- 6.7
- Style
- Colonial
- Year Built
- 2008
- County
- Loudoun
- School District
- Loudoun County Public Schools
Property Description
PRICE IMPROVED! Welcome to this stunning custom built contemporary French Country estate home, located conveniently in Aldie on 6.7 acres of pastoral land! *** No HOA*** This former model home includes dozens of upgrades and special features and is certified green for energy-saving and environmentally friendly living. ***High speed FIOS internet service.*** Main level owner's suite includes potential for multi-generation living. The home offers convenience and elegance in every corner! The welcoming foyer includes custom tile, a soaring two-story ceiling and wrapped staircase. The executive office offers French doors and is elegantly appointed with wood paneled walls, coffered ceiling and built-ins. Entertaining is a delight in the formal dining room with the attached Butler's pantry and elegant finishes. Step into the family room and immediately feel the comforts of home. A cozy fireplace for chilly nights, and a delightful three-season room to watch the seasons change. The kitchen is a cook's dream! The oversized island includes plenty of cabinets plus plenty of space for casual dining or buffet-style parties. The professional grade Viking appliances include a wood-paneled refrigerator, 6-burner cooktop, built in microwave and convection oven, gas range, warming oven, full size dishwasher plus separate glassware dishwasher, plus a convenient pot-filler at the stovetop. A beverage fridge is located in the Butler's pantry for entertaining convenience. Enjoy family meals overlooking the backyard from the bay windows in the eat-in kitchen. A spacious mud-room and separate laundry room are adjacent to the oversized 3-car garage and includes a private family powder room -- a guest powder room is located off the foyer. A utility sink, folding countertop and shelves provide storage in the laundry room. The main level owner's suite is your own private retreat and includes elegant finishes throughout. Two walk-in closets lead into the custom finished bath with soaking tub and separate oversized shower. The upper level features 3 bedrooms with en-suite baths and walk-in closets plus a huge family room/den, and a separate family staircase to the main level. The lower level walk-up basement includes a fabulous rec room with plenty of space for games and entertaining, plus a large wet bar. A full size fridge, wine cooler, dishwasher and microwave makes entertaining and family-fun nights a breeze. Enjoy movies in the theatre room complete with projector, AV equipment and full size screen, plus comfy theater seats. The private gym offers plenty of space for work-outs on the padded floors -- gym equipment conveys too. Two additional finished rooms make great spaces for overnight guests or additional office space. Plenty of storage space in the utility room too! Outside you'll love the brick patio for fire pit nights or weekend barbeques. Plenty of room for a pool! The home is heated and cooled by a geo-thermal system which is state of the art economical and environmentally sound. Other features include dual zoned air/heating with humidifier, ceiling fans, a water filtration system, attic fan, LOW-E windows, 2 sump-pumps. This one-of-a-kind home is located in a quiet cul-de-sac just off Old Carolina Road near Rt 50 and 15. Easy commute to points east and the village of Aldie and Middleburg, plus Loudoun County's finest breweries and wine country.
Additional Information
- Subdivision
- Carolina Acres
- Taxes
- $13292
- Interior Features
- Additional Stairway, Attic/House Fan, Breakfast Area, Butlers Pantry, Built-Ins, Carpet, Ceiling Fan(s), Entry Level Bedroom, Family Room Off Kitchen, Formal/Separate Dining Room, Sound System, Walk-in Closet(s), Water Treat System, Wood Floors, Wet/Dry Bar, Attic, Double/Dual Staircase
- School District
- Loudoun County Public Schools
- Elementary School
- Aldie
- Middle School
- Willard
- High School
- Lightridge
- Fireplaces
- 1
- Fireplace Description
- Fireplace - Glass Doors, Gas/Propane
- Garage
- Yes
- Garage Spaces
- 3
- Exterior Features
- Extensive Hardscape, Play Equipment, Water Fountains
- Heating
- 90% Forced Air
- Heating Fuel
- Geo-thermal
- Cooling
- Ceiling Fan(s), Geothermal, Central A/C
- Water
- Well
- Sewer
- Septic = # of BR
- Room Level
- Foyer: Main, Dining Room: Main, Office: Main, Family Room: Main, Kitchen: Main, Sun/Florida Room: Main, Laundry: Main, Mud Room: Main, Recreation Room: Lower 1, Additional Bedroom: Lower 1, Other: Lower 1, Exercise Room: Lower 1
- Basement
- Yes
Mortgage Calculator
Listing courtesy of Pearson Smith Realty, LLC. Contact: listinginquires@pearsonsmithrealty.com
Selling Office: .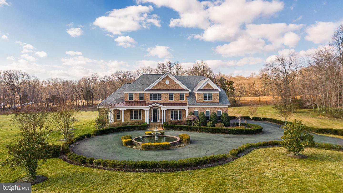
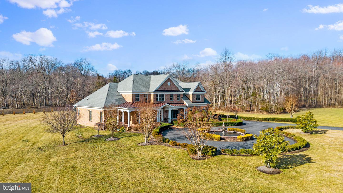
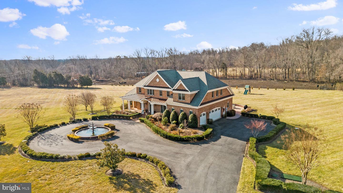
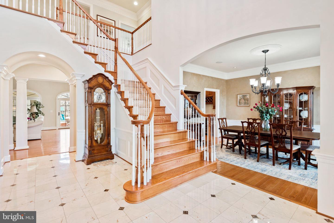
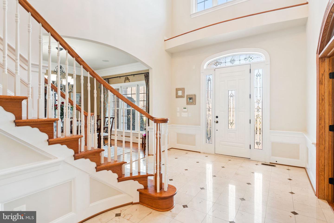
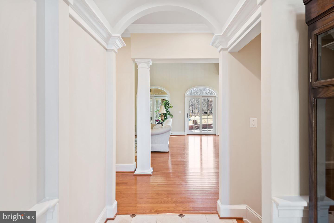
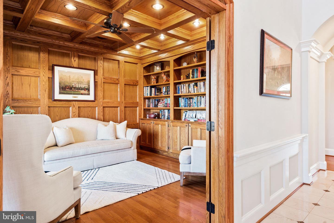
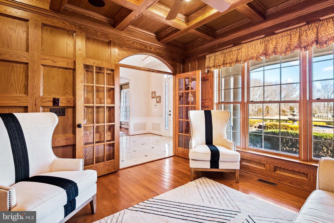
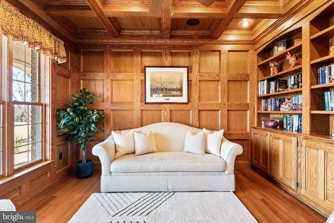
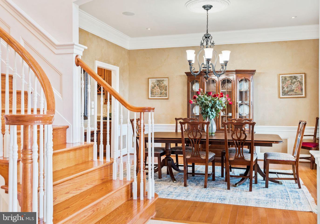
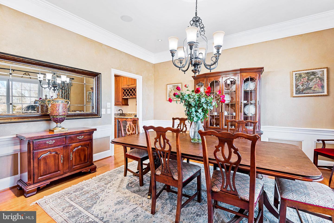
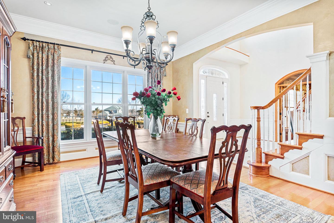
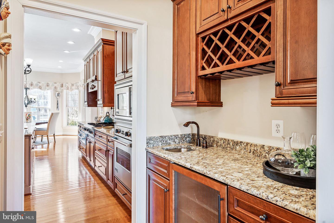
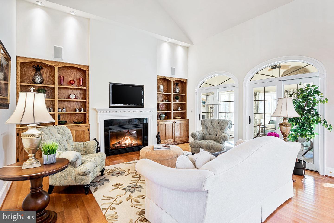
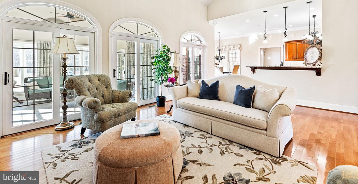
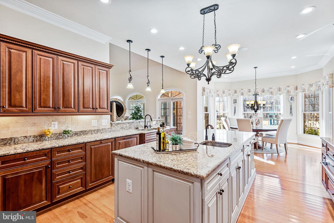
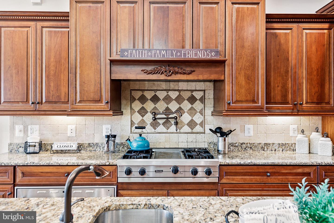
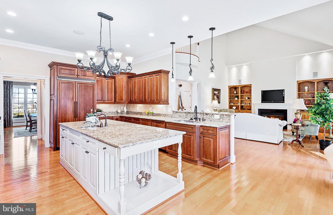
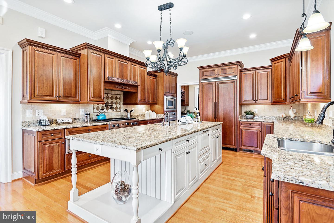
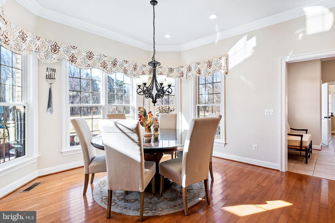
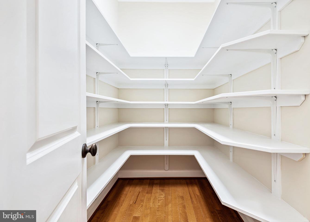
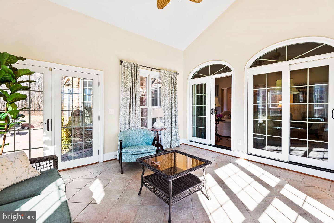
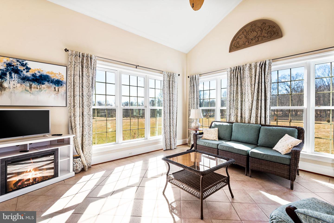
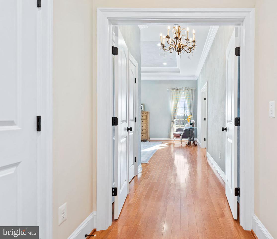
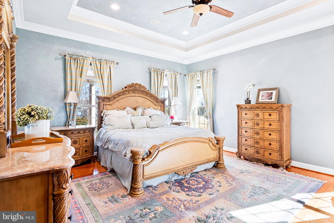
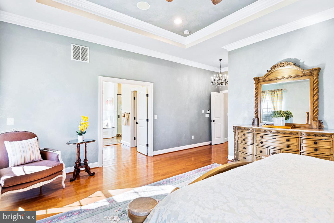
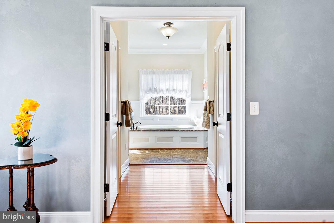
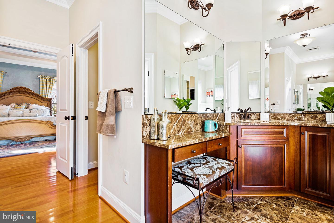
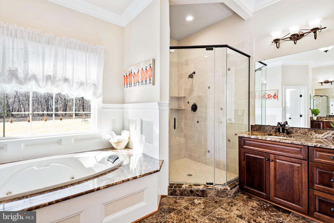
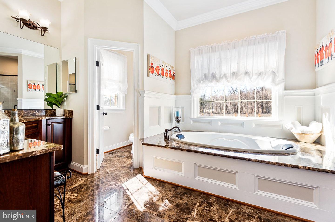
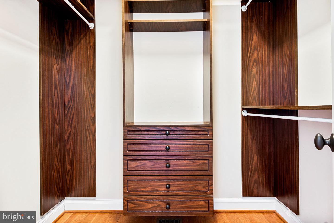
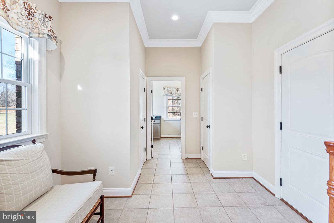
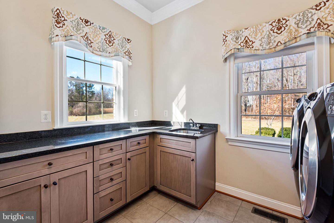
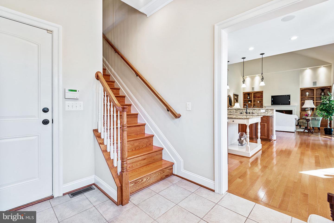
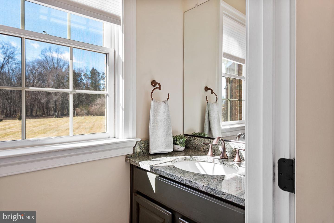
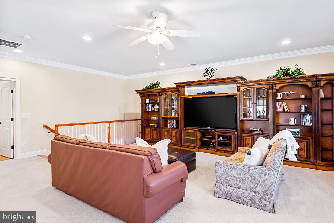
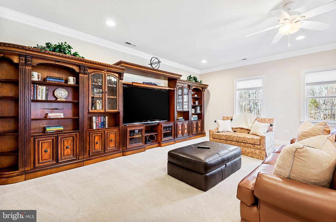
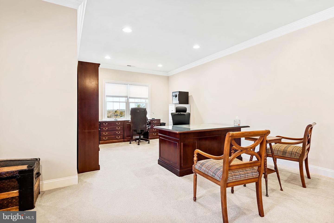
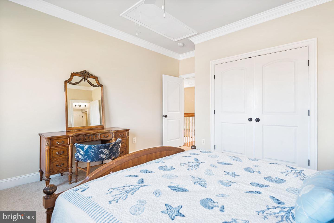
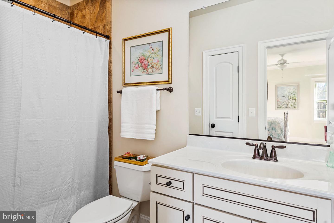
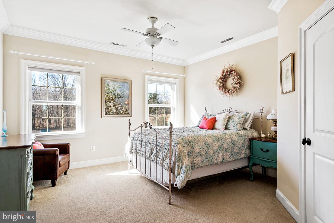
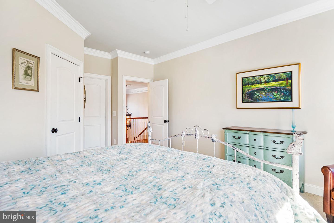
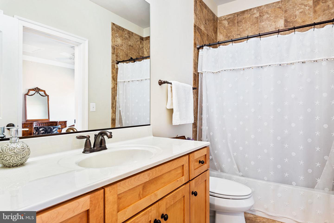
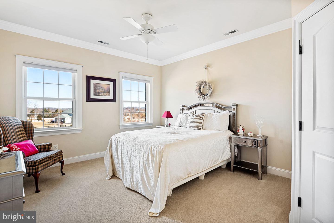
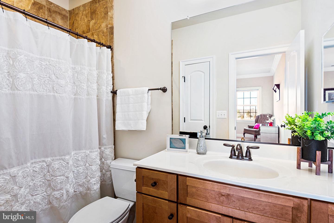
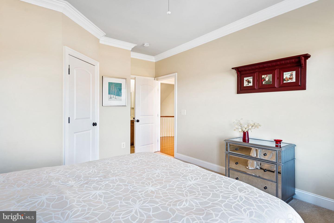
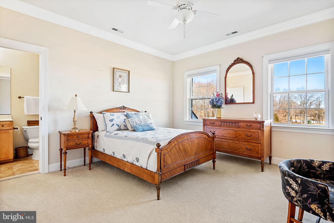
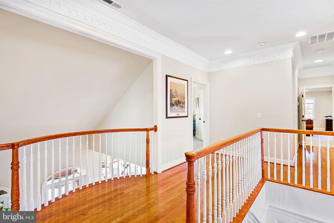
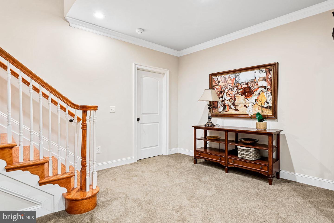
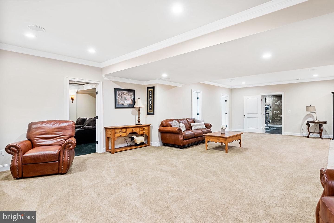
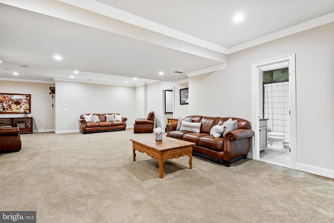
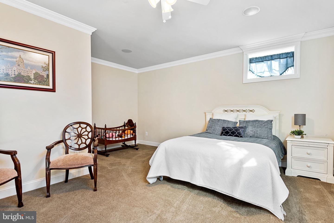
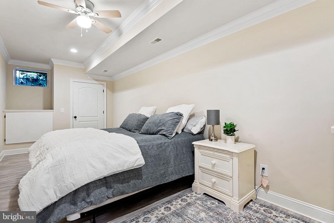
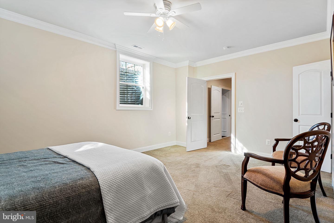
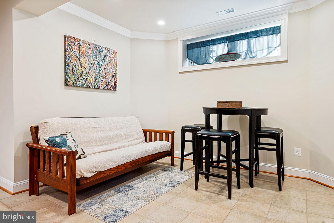
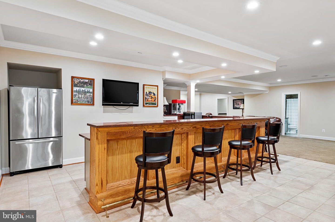
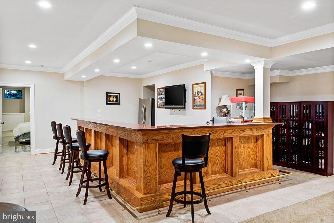
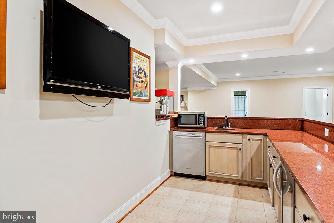
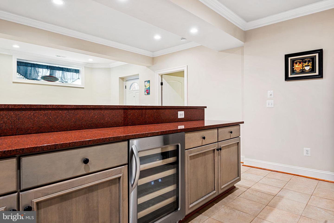
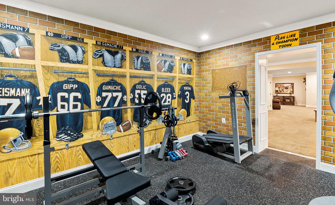
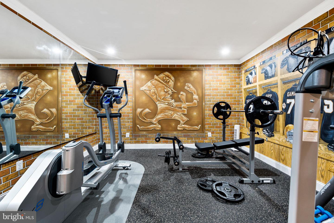
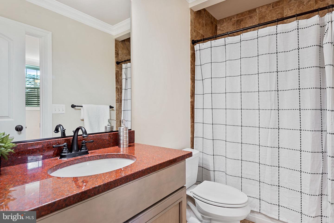
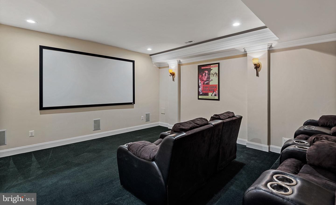
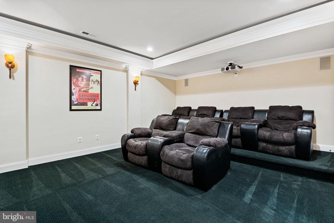
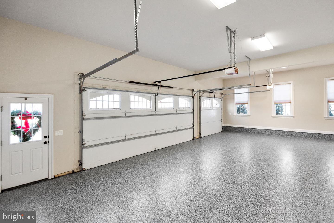
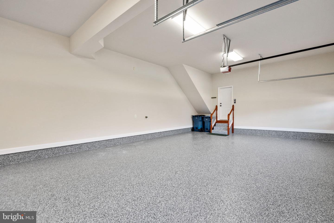
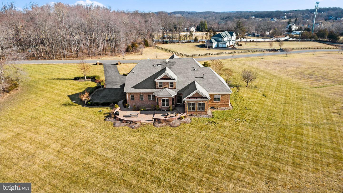
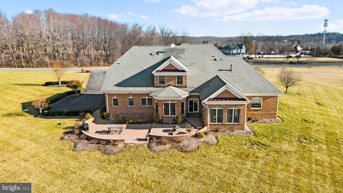
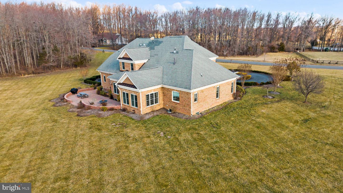
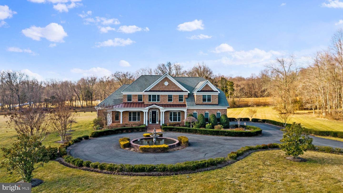
/u.realgeeks.media/novarealestatetoday/springhill/springhill_logo.gif)