120 Tamarack Court, Sterling, VA 20164
- $665,000
- 4
- BD
- 4
- BA
- 2,322
- SqFt
- Sold Price
- $665,000
- List Price
- $665,000
- Closing Date
- Mar 03, 2023
- Days on Market
- 4
- Status
- CLOSED
- MLS#
- VALO2043474
- Bedrooms
- 4
- Bathrooms
- 4
- Full Baths
- 3
- Half Baths
- 1
- Living Area
- 2,322
- Lot Size (Acres)
- 0.23
- Style
- Colonial
- Year Built
- 1984
- County
- Loudoun
- School District
- Loudoun County Public Schools
Property Description
The seller just finished painting the entire interior and installed a New Deck off the sunroom extension ** Must see inside this home to feel the warmth and size of the Great Sunroom Extension * From the photos and exterior it is hard to grasp what the Sunroom Extension adds to this home. Also check out the AWESOME GOURMET KITCHEN with granite center island and STUNNING hardwood floors on the main level * Don't miss the gorgeous Stainless Steel Appliances & large slab of Granite Countertop with glass cooktop * There is a Stately Brick Fireplace with Pellet Stove insert that stands proud in the Great Room with high Vaulted Ceilings + Tall Windows + Skylights leading to the back deck and fenced back yard * The beautiful 1/4 acre lot is all usable space to have FUN for all ages * Separate Dining Room and Living Room * Upstairs there are 4 generous bedrooms * Primary Bedroom has Vanity Area with Closet Organizers * There is a Laundry Chute accessed from each level to the bottom level for laundry * Full Finished Basement has walk-up stairs to back yard * Full Bath #3 on Lower Level along with a Wet Bar & Wine Rack * Around the corner from the Expansive Recreation Room you will find a roomy finished Storage Area * If you ventured down the street to the Cul-De-Sac you will find a short paved trail that is roughly 30 feet from the Famous W&OD bike & hiking trail that leads from Washington DC to Purcellville. Did I mention we are only 2.0 miles to the new Silverline Metro Rail Innovation Station NOW OPEN on Rock Hill Road in Herndon * This house and neighborhood location offer great potential for every type of buyer *
Additional Information
- Subdivision
- Forest Ridge
- Taxes
- $1
- HOA Fee
- $100
- HOA Frequency
- Annually
- Interior Features
- Family Room Off Kitchen, Kitchen - Gourmet, Breakfast Area, Combination Kitchen/Dining, Combination Kitchen/Living, Kitchen - Island, Dining Area, Kitchen - Eat-In, Primary Bath(s), Chair Railings, Upgraded Countertops, Crown Moldings, Window Treatments, Stove - Wood, Wood Floors, Floor Plan - Open
- Amenities
- Bike Trail, Jog/Walk Path, Tot Lots/Playground, Tennis Courts, Swimming Pool
- School District
- Loudoun County Public Schools
- Elementary School
- Forest Grove
- Middle School
- Sterling
- High School
- Park View
- Fireplaces
- 1
- Fireplace Description
- Heatilator, Mantel(s)
- Flooring
- Hardwood, Carpet
- Garage
- Yes
- Garage Spaces
- 1
- Exterior Features
- Sidewalks
- Community Amenities
- Bike Trail, Jog/Walk Path, Tot Lots/Playground, Tennis Courts, Swimming Pool
- Heating
- Heat Pump(s)
- Heating Fuel
- Electric
- Cooling
- Ceiling Fan(s), Central A/C, Heat Pump(s)
- Roof
- Asphalt
- Utilities
- Cable TV Available, Electric Available, Natural Gas Available, Multiple Phone Lines, Sewer Available, Water Available
- Water
- Public
- Sewer
- Public Sewer
- Room Level
- Foyer: Main, Kitchen: Main, Living Room: Main, Bedroom 2: Upper 1, Primary Bedroom: Upper 1, Bedroom 3: Upper 1, Bedroom 4: Upper 1, Great Room: Main, Dining Room: Main, Family Room: Main, Den: Lower 1, Game Room: Lower 1
- Basement
- Yes
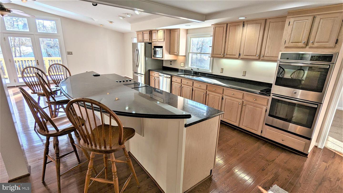
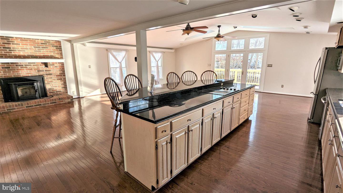
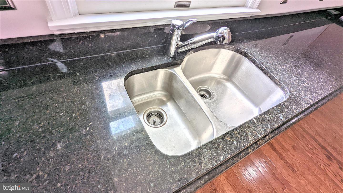
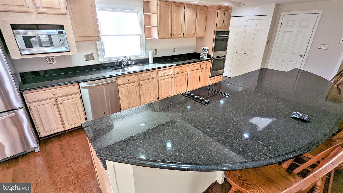
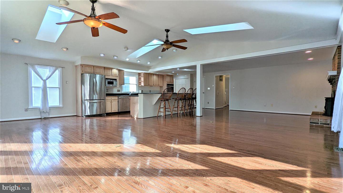
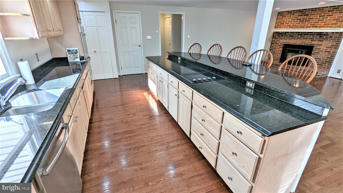
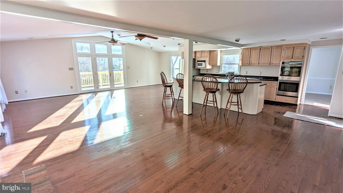
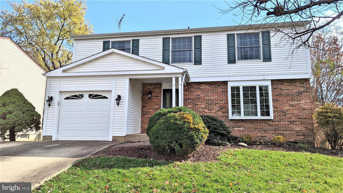
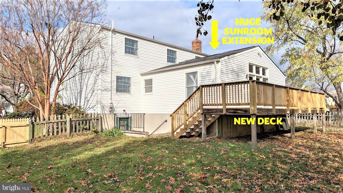
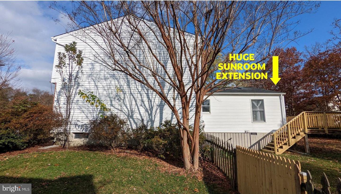
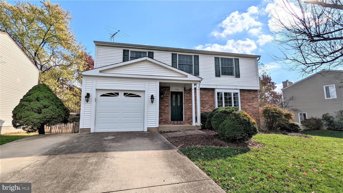
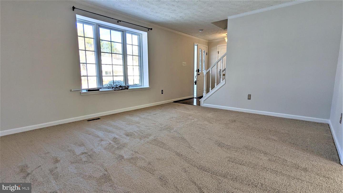
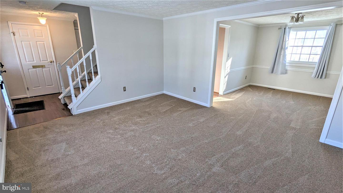
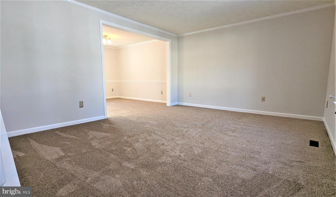

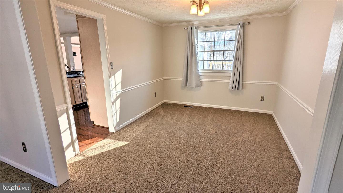
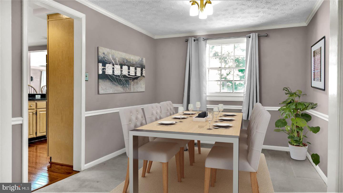
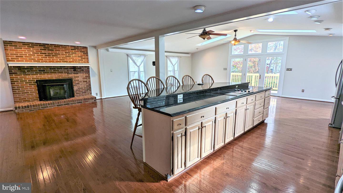
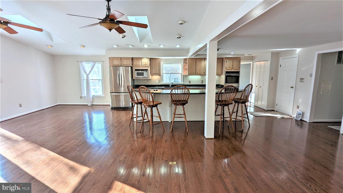
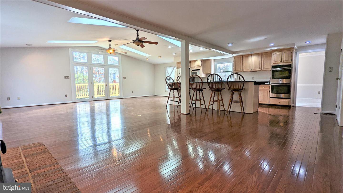

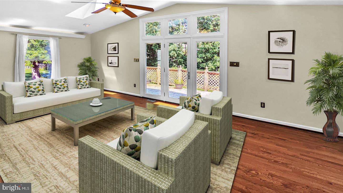
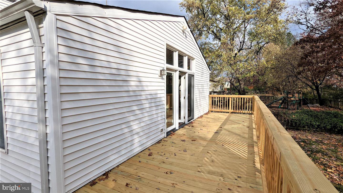
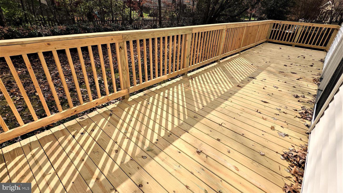

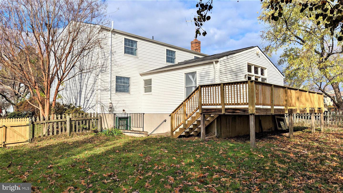
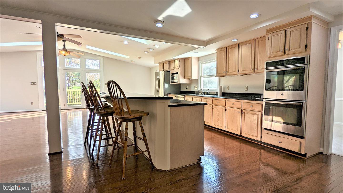
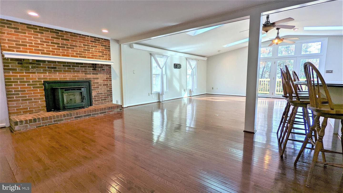

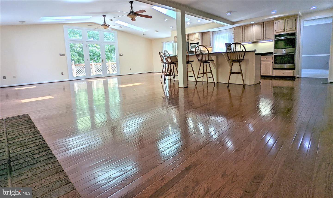
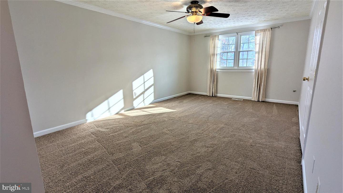
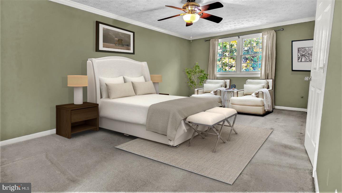
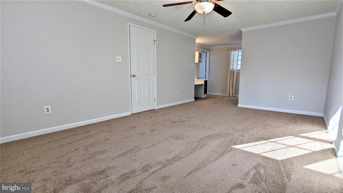
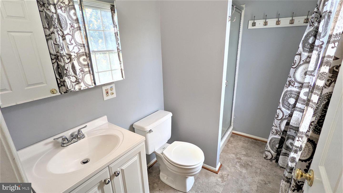
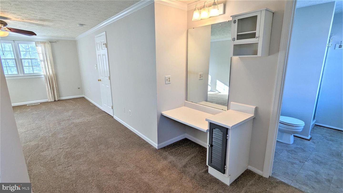
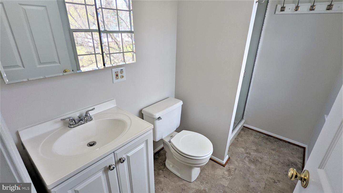
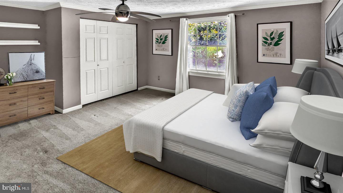
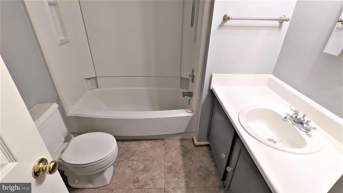
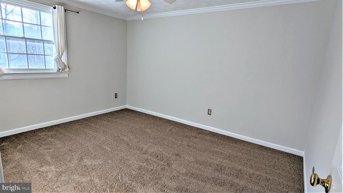
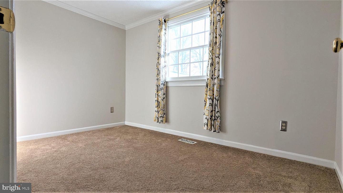

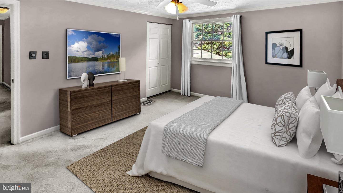

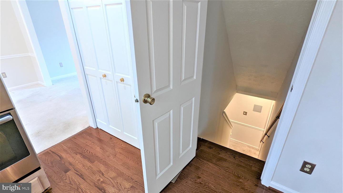
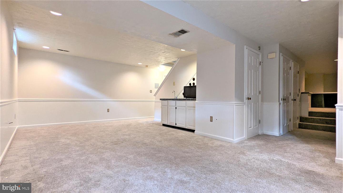
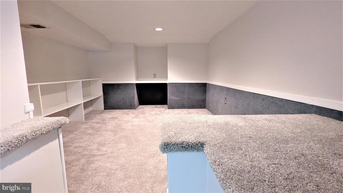
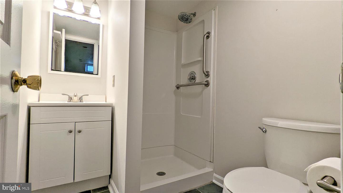
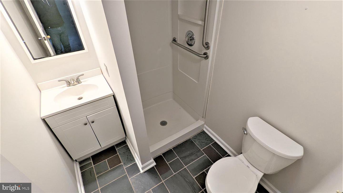
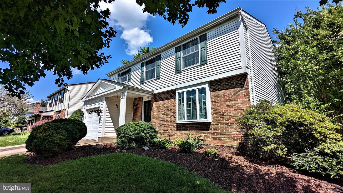
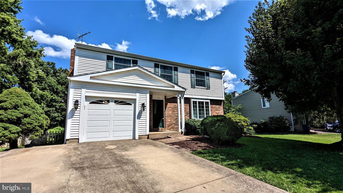
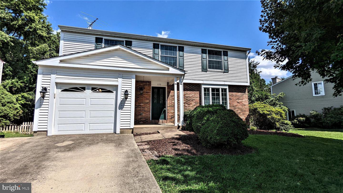
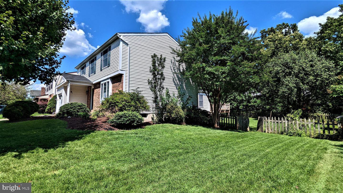


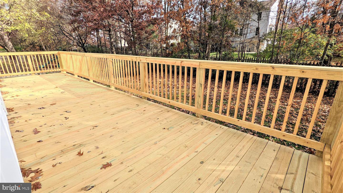
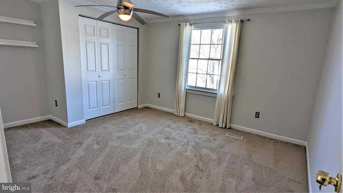
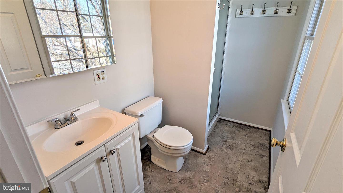
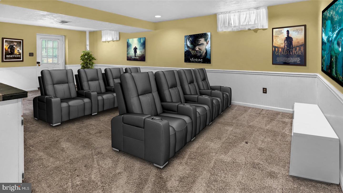
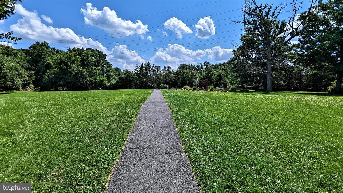
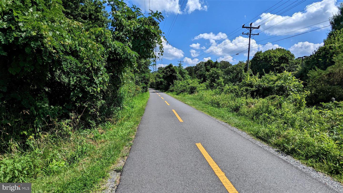
/u.realgeeks.media/novarealestatetoday/springhill/springhill_logo.gif)