1106 S Sterling Boulevard, Sterling, VA 20164
- $485,000
- 4
- BD
- 3
- BA
- 1,176
- SqFt
- Sold Price
- $485,000
- List Price
- $475,000
- Closing Date
- Mar 24, 2023
- Days on Market
- 4
- Status
- CLOSED
- MLS#
- VALO2043502
- Bedrooms
- 4
- Bathrooms
- 3
- Full Baths
- 3
- Living Area
- 1,176
- Lot Size (Acres)
- 0.19
- Style
- Bi-level
- Year Built
- 1966
- County
- Loudoun
- School District
- Loudoun County Public Schools
Property Description
100% FINANCING IS AVAILABLE FOR THIS home with plenty of positive vibes! * Ready to move in - Professionally painted throughout interior, professionally cleaned and windows also cleaned by professionals! * Newer roof and attic insulation with transferable warranty. * Newer heat pump boasting digital thermostats for central air/heat. (Some rooms ALSO have baseboard heat - and wiring is installed for baseboard throughout * Huge addition off the kitchen/dining area on the main level (lots of sunny south-facing windows) * French Doors from the living room and Bedroom 2, leading to the front balcony with iron railing * The abundant kitchen is ready for cooking and entertaining with stainless steel appliances * Pass-through window to the back addition making it easy for casual entertaining * Spacious deck topped with a garden arbor and steps to the fenced backyard * Fence needs one side closed up for fully fenced yard * Double-door shed with shelving and wood floor * Easy cleaning with hardwood floors on the main level * Sunny southward backyard is great for gardening enthusiasts! * Large 2-car garage with workshop area, including cabinets * Double-entrance garage doors with upgraded, quiet door openers * READY FOR YOUR PERSONAL DECORATING IDEAS AND TOUCHES * Plenty of space for under $500K * Commuters - bus line is right outside the door to take you to the NEW Silver Line Innovation Metro Stop * Also, commuter lots nearby and just minutes from the recently opened Express Lanes on I-66.
Additional Information
- Subdivision
- Sterling Park
- Taxes
- $4065
- Interior Features
- Attic, Built-Ins, Carpet, Ceiling Fan(s), Combination Dining/Living, Entry Level Bedroom, Floor Plan - Open, Floor Plan - Traditional, Kitchen - Eat-In, Primary Bath(s), Recessed Lighting, Skylight(s), Stall Shower, Tub Shower, Wood Floors
- School District
- Loudoun County Public Schools
- Elementary School
- Forest Grove
- Middle School
- Sterling
- High School
- Park View
- Flooring
- Hardwood, Carpet, Concrete, Vinyl
- Garage
- Yes
- Garage Spaces
- 2
- Exterior Features
- Exterior Lighting, Flood Lights
- View
- Garden/Lawn, Street
- Heating
- Heat Pump(s), Baseboard - Electric
- Heating Fuel
- Electric
- Cooling
- Ceiling Fan(s), Heat Pump(s)
- Roof
- Architectural Shingle
- Utilities
- Cable TV Available, Electric Available, Phone Available, Under Ground
- Water
- Public
- Sewer
- Public Sewer
- Room Level
- Living Room: Main, Dining Room: Main, Kitchen: Main, Sun/Florida Room: Main, Primary Bedroom: Main, Bedroom 2: Main, Bedroom 3: Main, Primary Bathroom: Main, Bathroom 2: Main, Recreation Room: Lower 1, Bedroom 4: Lower 1, Family Room: Lower 1, Bathroom 3: Lower 1, Laundry: Lower 1
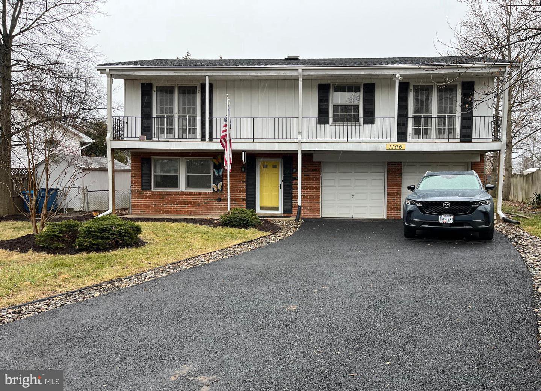
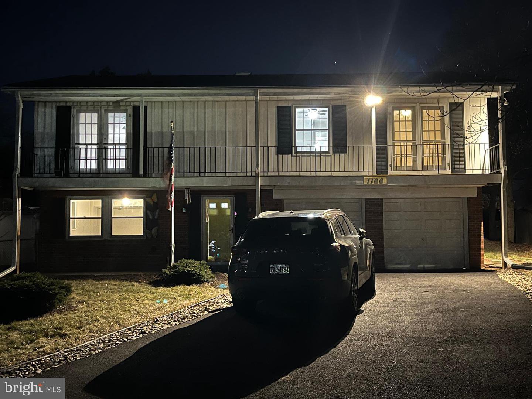
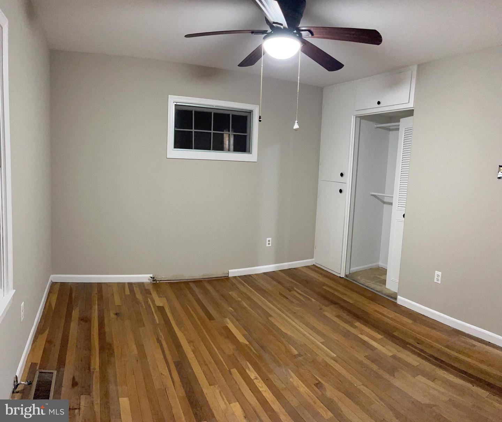
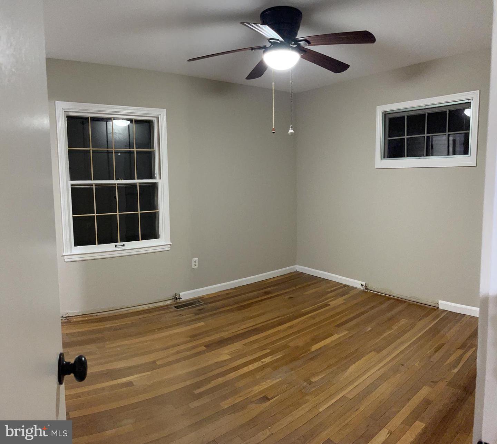
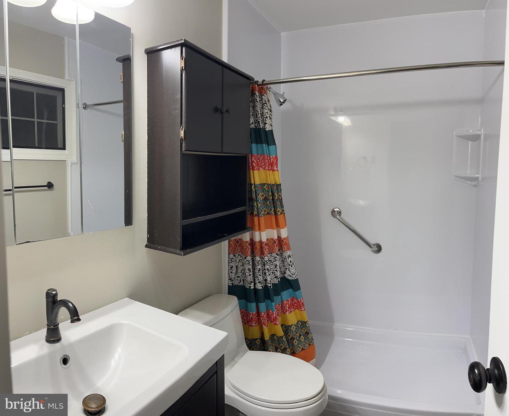


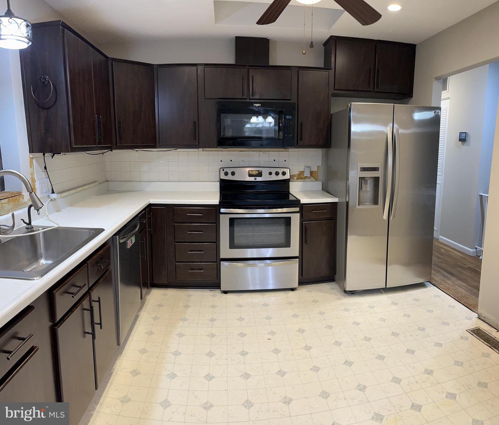

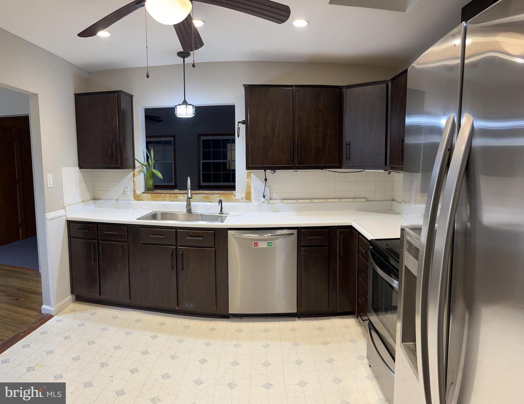
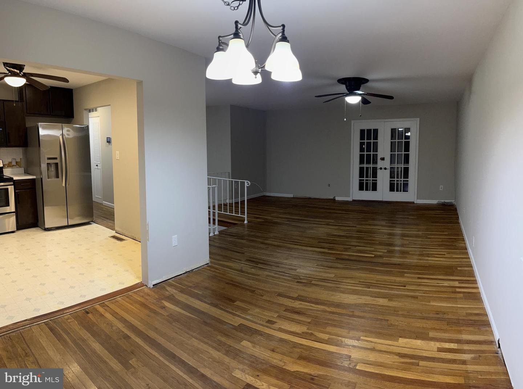
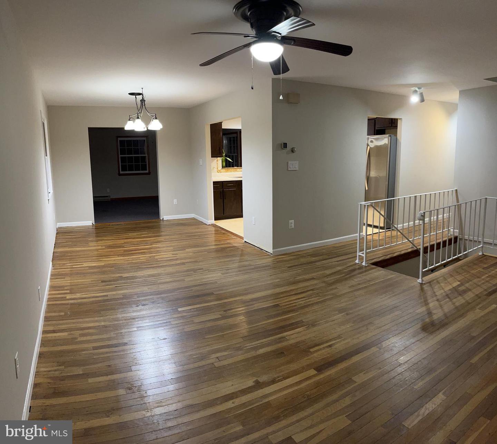
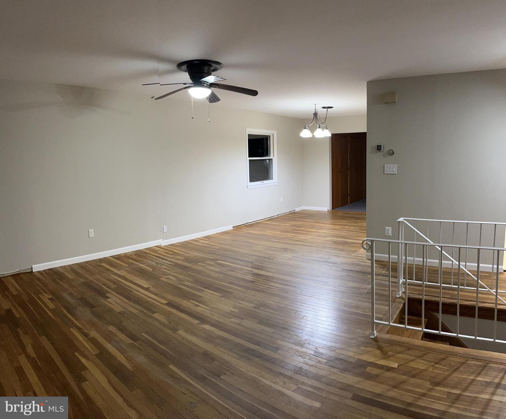
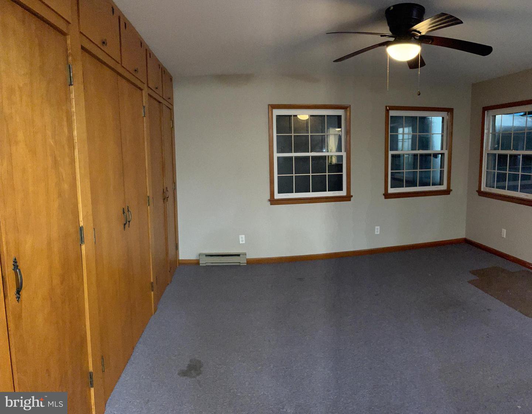
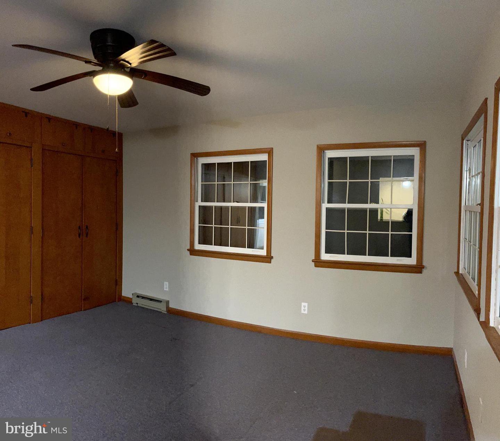
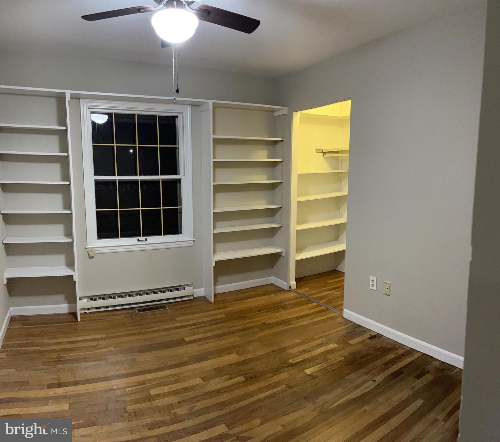
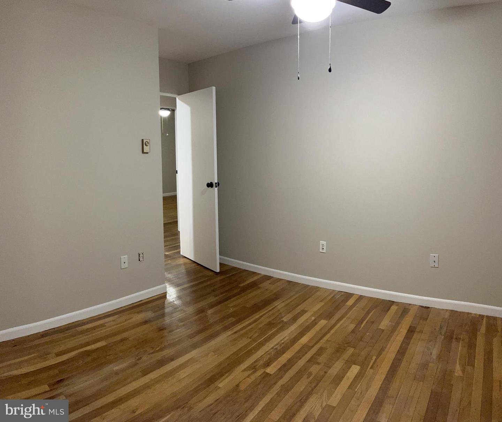
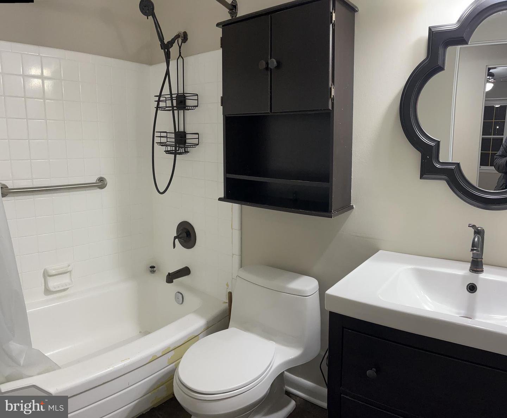
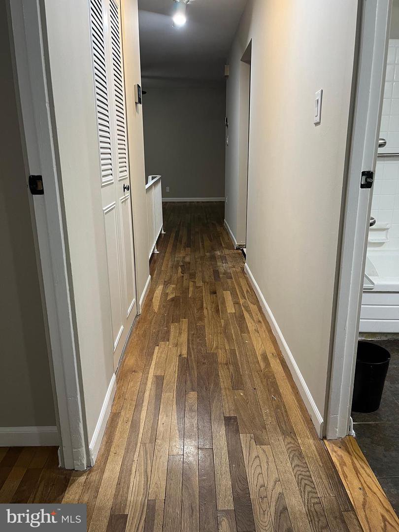
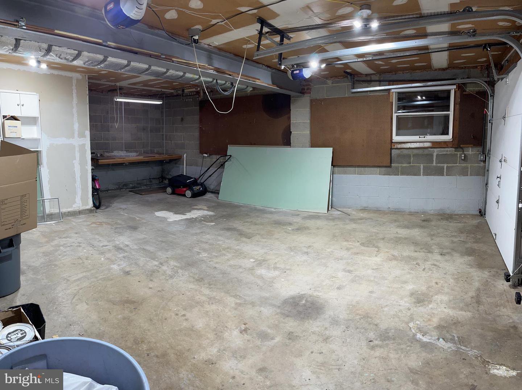
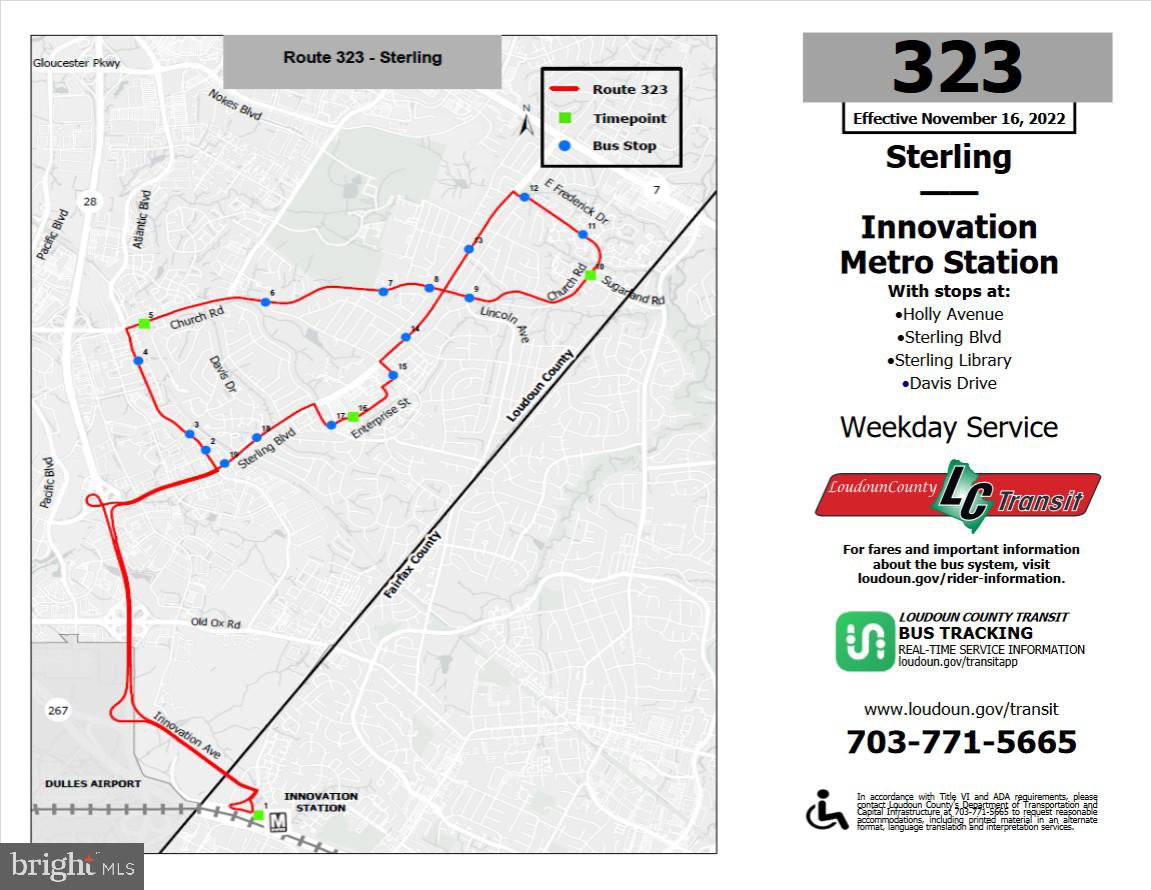

/u.realgeeks.media/novarealestatetoday/springhill/springhill_logo.gif)