42572 Swallowtail, Brambleton, VA 20148
- $920,000
- 5
- BD
- 4
- BA
- 2,552
- SqFt
- Sold Price
- $920,000
- List Price
- $930,000
- Closing Date
- Jul 31, 2023
- Days on Market
- 67
- Status
- CLOSED
- MLS#
- VALO2048434
- Bedrooms
- 5
- Bathrooms
- 4
- Full Baths
- 3
- Half Baths
- 1
- Living Area
- 2,552
- Lot Size (Acres)
- 0.16
- Style
- Colonial
- Year Built
- 2003
- County
- Loudoun
- School District
- Loudoun County Public Schools
Property Description
Immaculate Single Family home with two-car garage in sought-after Brambleton. Three fully finished levels filled with many upgrades. Newly refinished wide-plank maple hardwoods throughout the main level, 42" maple cabinets, granite countertops, and stainless steel appliances. Freshly painted throughout. The family room has two-story high ceilings with a majestic floor-to-ceiling brick gas fireplace. The upper level has four bedrooms and two bathrooms with brand-new wood floors throughout the upper level. The washer and dryer are at the bedroom level and have upgraded ceramic tile flooring. The basement is fully finished with an upgraded bedroom, a full bathroom, and a kitchenette with a mini fridge. The large entertainment room has tile floors, an electric fireplace, and a built-in entertainment center with plenty of storage. The garage has heavy-duty built-in shelving units and a utility sink, and the attic has an additional storage room. New roof- (2022), New Sump Pump (2023). Private and beautifully landscaped fenced-in back yard with large Trex deck. Great Location, just a few minutes walk to Brambleton Town Center with Movie Theater, Restaurants, Shops, and State of the Art Library. The community includes four pools, over 18 miles of public trails, parks, playgrounds, tennis, and volleyball courts. Only 4 miles to the Ashburn Metro and 1 mile to Brambleton Golf Course. The Monthly HOA fee includes Fios Internet and Cable Television services.
Additional Information
- Subdivision
- Brambleton Landbay
- Taxes
- $7541
- HOA Fee
- $203
- HOA Frequency
- Monthly
- Interior Features
- Breakfast Area, Family Room Off Kitchen, Kitchen - Island, Dining Area, Chair Railings, Crown Moldings, Upgraded Countertops, Primary Bath(s), Window Treatments, Wood Floors, Recessed Lighting, Floor Plan - Open
- Amenities
- Basketball Courts, Jog/Walk Path, Tennis Courts, Tot Lots/Playground, Common Grounds, Community Center, Pool - Outdoor, Volleyball Courts
- School District
- Loudoun County Public Schools
- Elementary School
- Legacy
- Middle School
- Brambleton
- High School
- Independence
- Fireplaces
- 2
- Fireplace Description
- Mantel(s), Electric, Gas/Propane
- Garage
- Yes
- Garage Spaces
- 2
- Exterior Features
- Sidewalks
- Community Amenities
- Basketball Courts, Jog/Walk Path, Tennis Courts, Tot Lots/Playground, Common Grounds, Community Center, Pool - Outdoor, Volleyball Courts
- View
- Garden/Lawn, Trees/Woods
- Heating
- Forced Air, Humidifier, Zoned
- Heating Fuel
- Natural Gas
- Cooling
- Ceiling Fan(s), Central A/C, Zoned
- Roof
- Asphalt
- Utilities
- Cable TV Available
- Water
- Public
- Sewer
- Public Sewer
- Room Level
- Living Room: Main, Primary Bedroom: Upper 1, Bedroom 2: Upper 1, Dining Room: Main, Bedroom 4: Upper 1, Bedroom 3: Upper 1, Family Room: Main, Kitchen: Main, Other: Main, Basement: Lower 1, Foyer: Main, Breakfast Room: Main, Laundry: Upper 1, Storage Room: Lower 1, Bedroom 5: Lower 1
- Basement
- Yes
Mortgage Calculator
Listing courtesy of United Real Estate. Contact: (703) 665-3544
Selling Office: .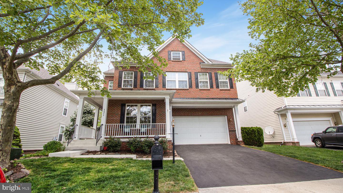
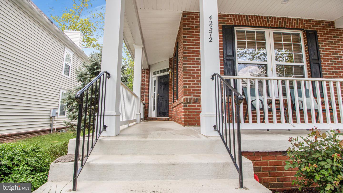
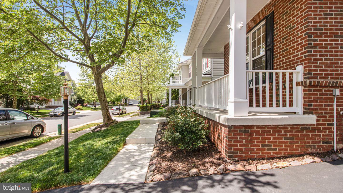
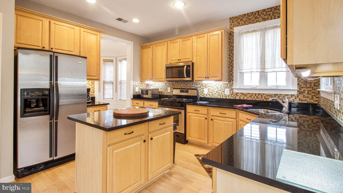
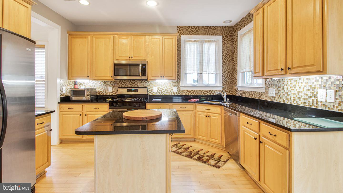
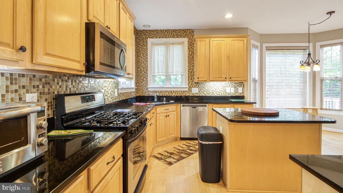
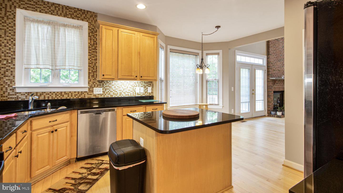
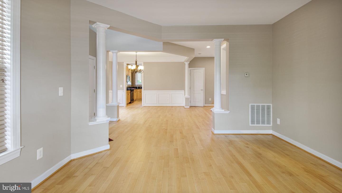
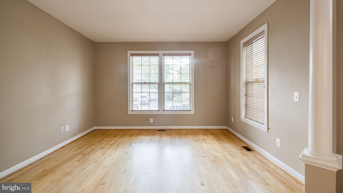
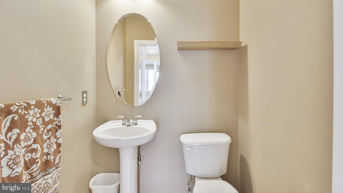
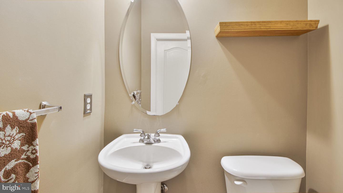
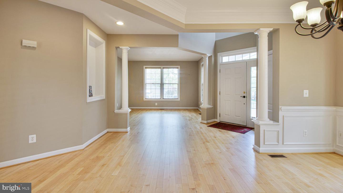
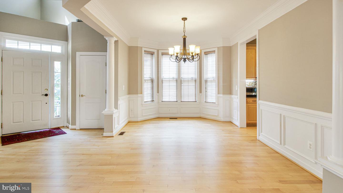
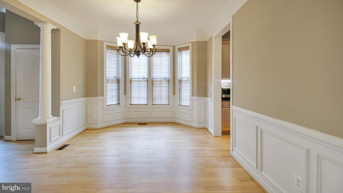
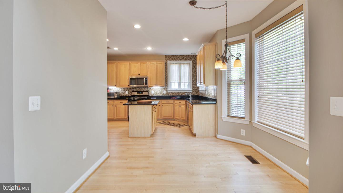
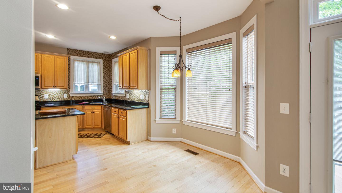
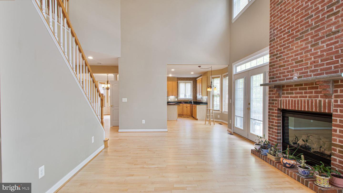
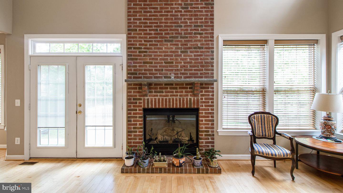
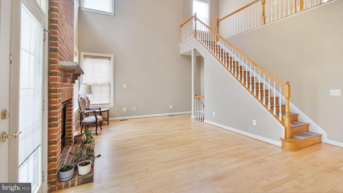
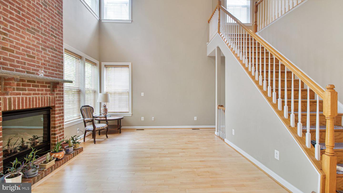
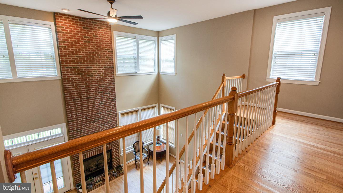
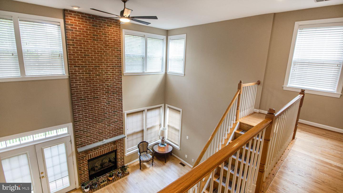
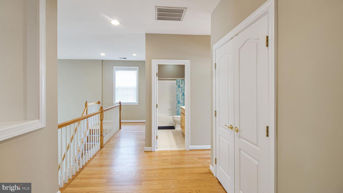
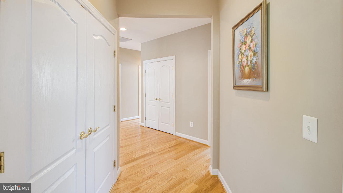
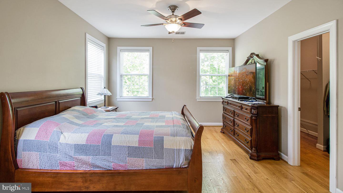
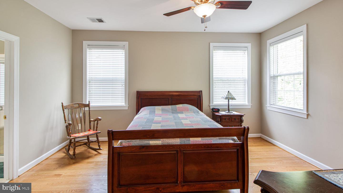
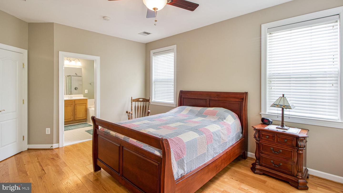
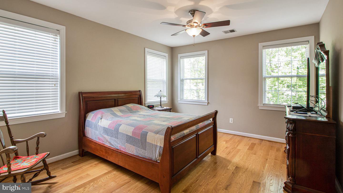
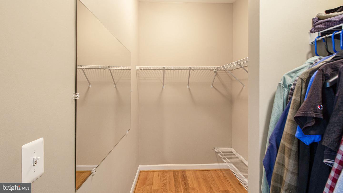
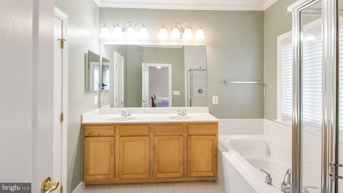
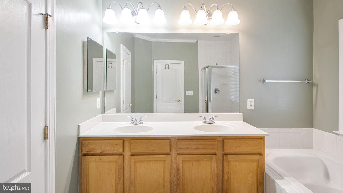
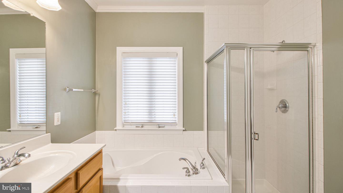
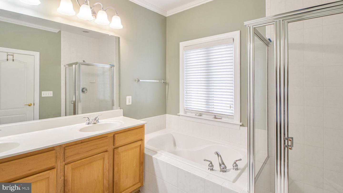
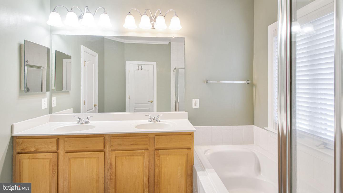
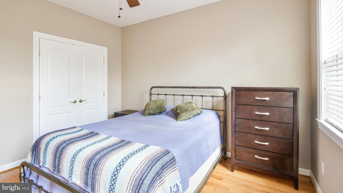
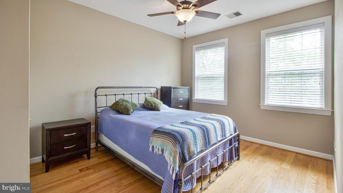
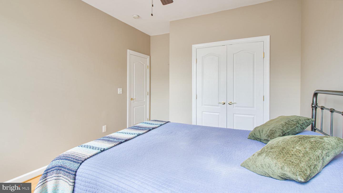
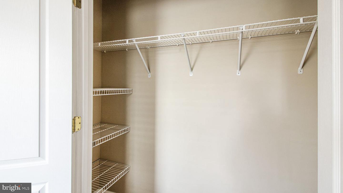
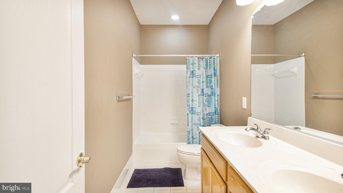
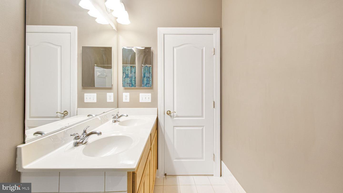
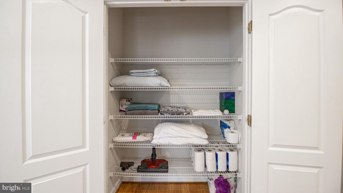
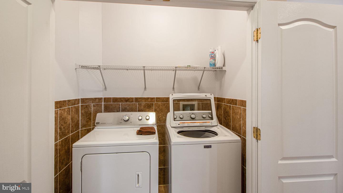
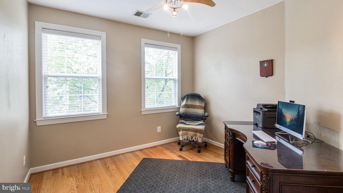
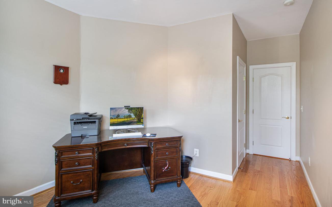
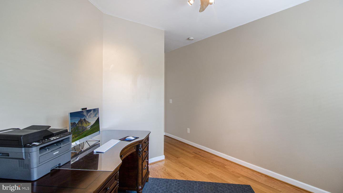
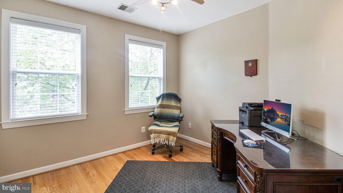
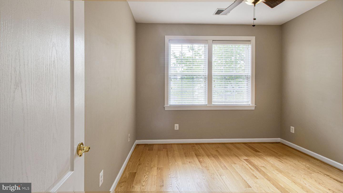
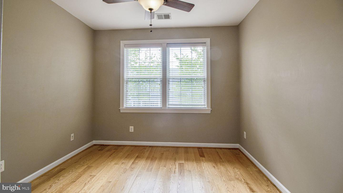
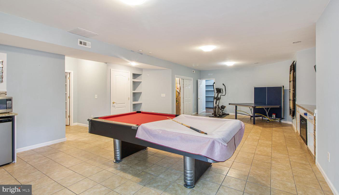
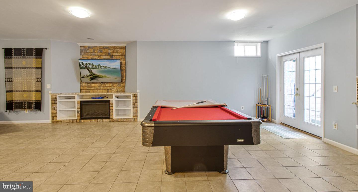
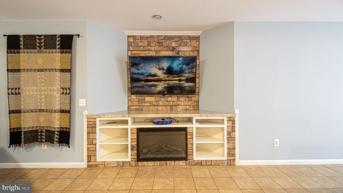
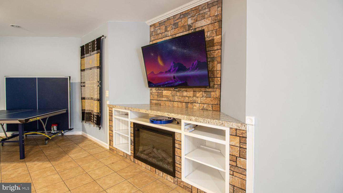
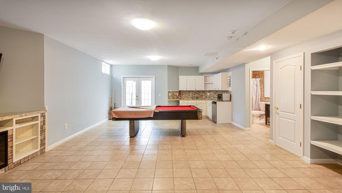
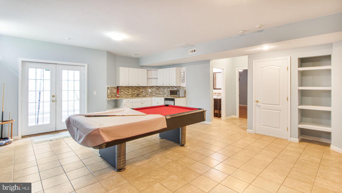
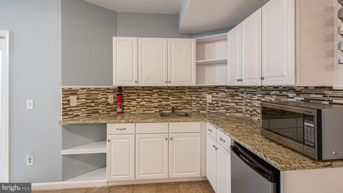
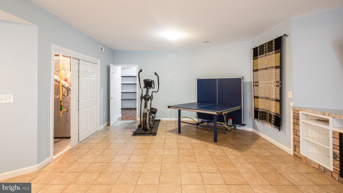
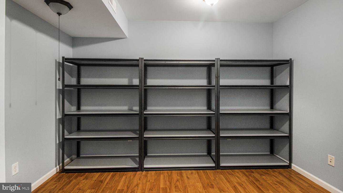
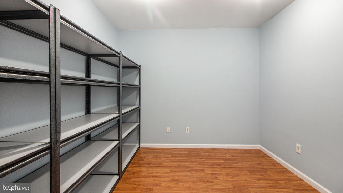
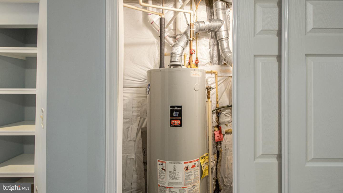
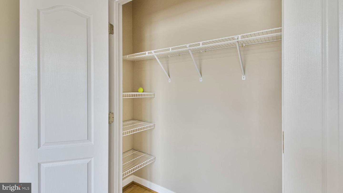
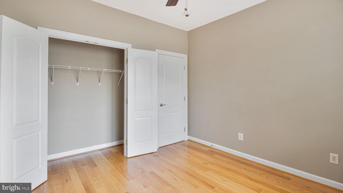
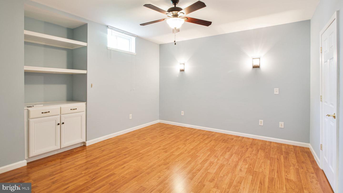
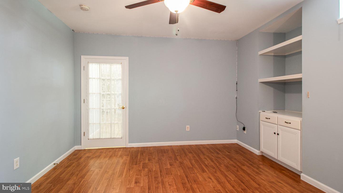
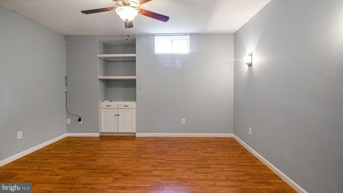
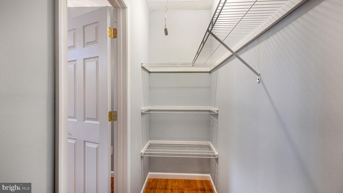
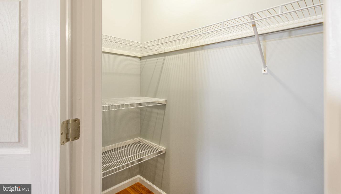
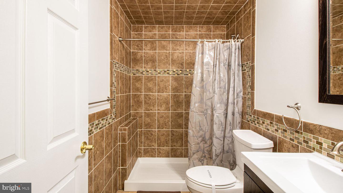
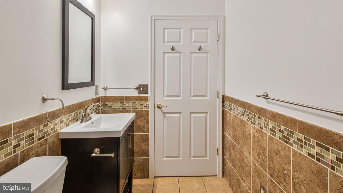
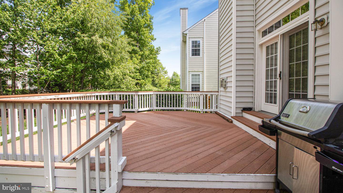
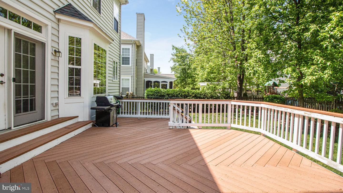
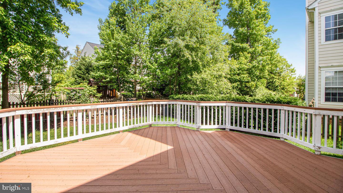
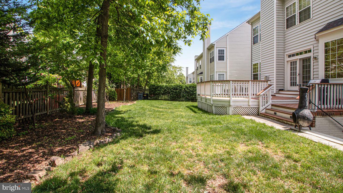
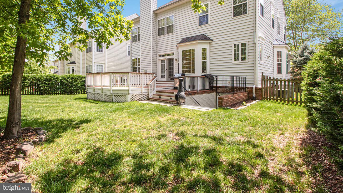
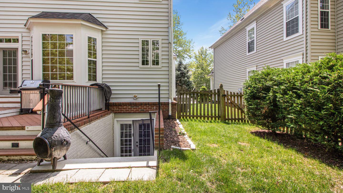
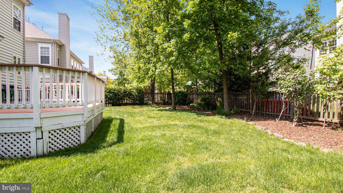
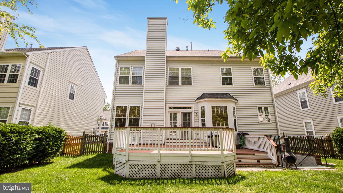
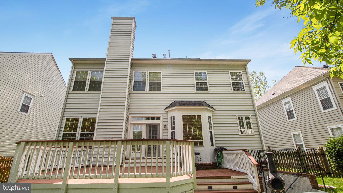
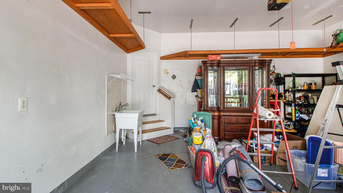
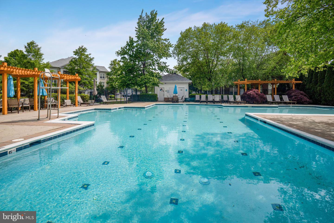
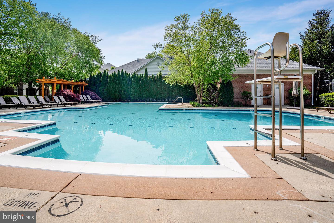
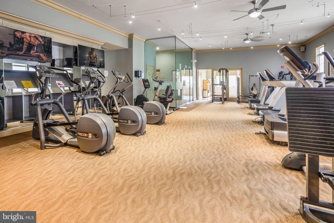
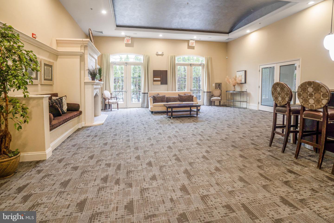
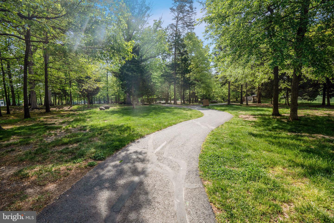
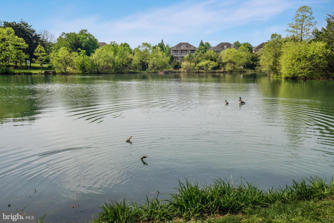
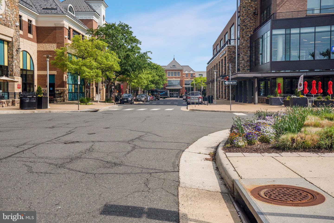
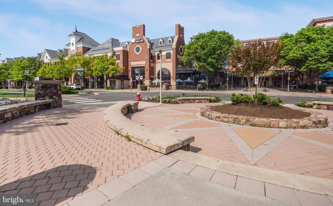
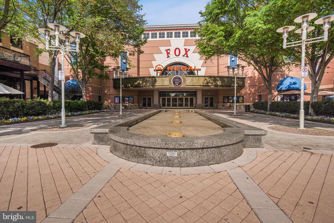
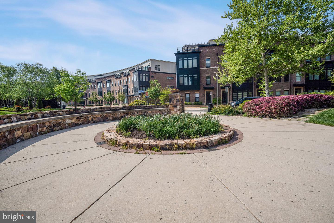
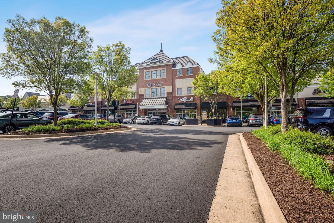
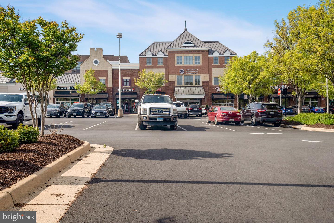
/u.realgeeks.media/novarealestatetoday/springhill/springhill_logo.gif)