22774 Sagamore Square, Brambleton, VA 20148
- $825,000
- 4
- BD
- 4
- BA
- 3,048
- SqFt
- Sold Price
- $825,000
- List Price
- $825,000
- Closing Date
- Jul 20, 2023
- Days on Market
- 48
- Status
- CLOSED
- MLS#
- VALO2048452
- Bedrooms
- 4
- Bathrooms
- 4
- Full Baths
- 3
- Half Baths
- 1
- Living Area
- 3,048
- Lot Size (Acres)
- 0.07
- Style
- Colonial
- Year Built
- 2012
- County
- Loudoun
- School District
- Loudoun County Public Schools
Property Description
Stunning end unit Brownstone townhome built by Miller & Smith siding to wooded common area in incredible location near Brambleton Town Center. This home has been beautifully maintained & features newer paint throughout. The inviting foyer leads to the large recreation room, 4th bedroom & 3rd full bath. The spacious main level features the huge kitchen with wall of windows, breakfast bar, tons of cabinetry & eating area. The family room features gas fireplace and dual sliding doors to the rear living space. The main level also features a large dining room and half bath. The upper level private primary bedroom with upgraded full bath & walk-in closet. Two additional spacious bedrooms, full bath & laundry room complete the upper level. The incredible outdoor living space with fireplace & upgraded flooring overlooks wooded common area. Large 2-car car garage, newer water heater (2022), tons of guest parking & more. The HOA fee includes Fios cable/internet, community pools, walking trails & more. Incredible location with nearby commuter routes & Brambleton Town Center featuring shopping, entertainment, dining & library!
Additional Information
- Subdivision
- Brambleton
- Taxes
- $6266
- HOA Fee
- $229
- HOA Frequency
- Monthly
- Interior Features
- Breakfast Area, Carpet, Family Room Off Kitchen, Floor Plan - Open, Floor Plan - Traditional, Formal/Separate Dining Room, Kitchen - Gourmet, Kitchen - Island, Kitchen - Table Space, Primary Bath(s), Recessed Lighting, Tub Shower, Upgraded Countertops, Walk-in Closet(s), Wood Floors
- Amenities
- Basketball Courts, Common Grounds, Jog/Walk Path, Pool - Outdoor, Swimming Pool, Tot Lots/Playground
- School District
- Loudoun County Public Schools
- Elementary School
- Madison's Trust
- Middle School
- Brambleton
- High School
- Independence
- Fireplaces
- 1
- Flooring
- Hardwood, Carpet
- Garage
- Yes
- Garage Spaces
- 2
- Community Amenities
- Basketball Courts, Common Grounds, Jog/Walk Path, Pool - Outdoor, Swimming Pool, Tot Lots/Playground
- View
- Trees/Woods
- Heating
- Forced Air
- Heating Fuel
- Natural Gas
- Cooling
- Central A/C
- Water
- Public
- Sewer
- Public Sewer
- Room Level
- Bedroom 1: Upper 1, Bedroom 2: Upper 1, Bedroom 3: Upper 1, Kitchen: Main, Breakfast Room: Main, Family Room: Main, Dining Room: Main, Bedroom 4: Lower 1, Recreation Room: Lower 1
- Basement
- Yes
Mortgage Calculator
Listing courtesy of Pearson Smith Realty, LLC. Contact: listinginquires@pearsonsmithrealty.com
Selling Office: .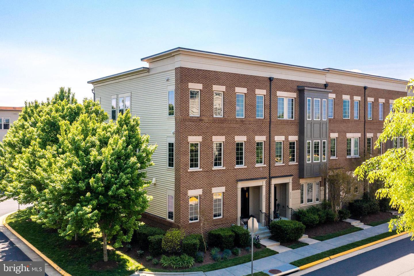


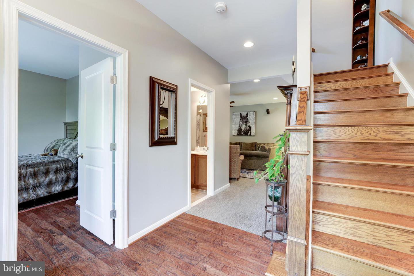
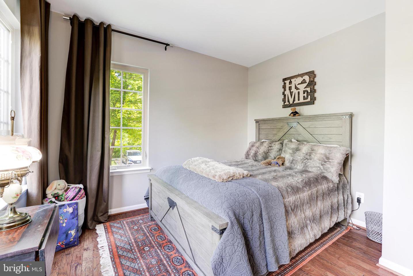

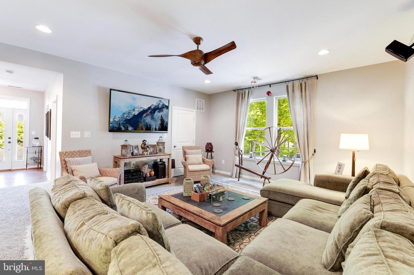
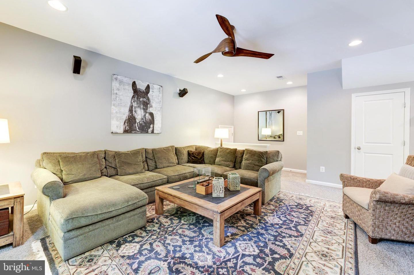
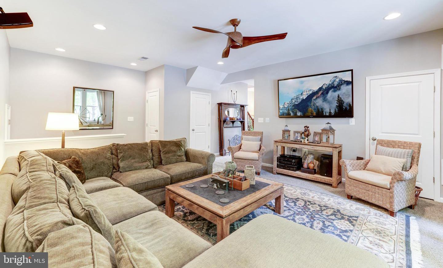
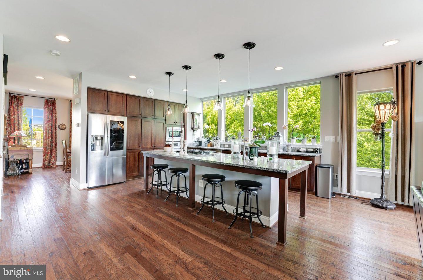

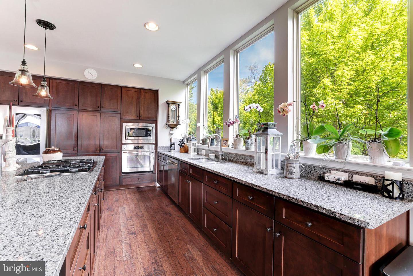
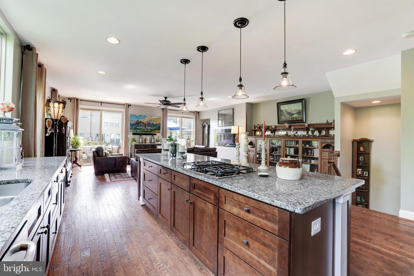
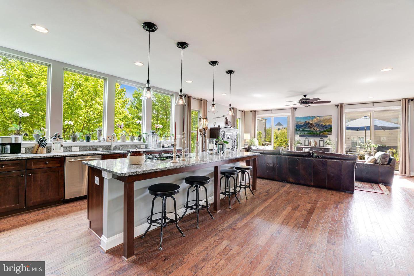

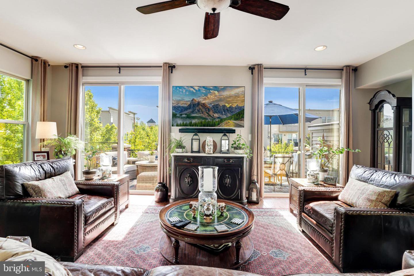
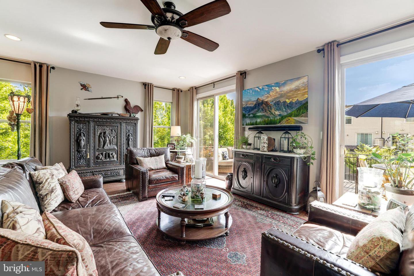
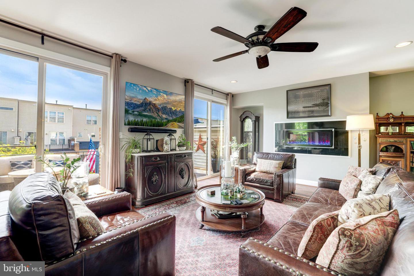
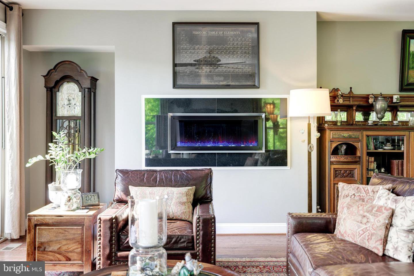
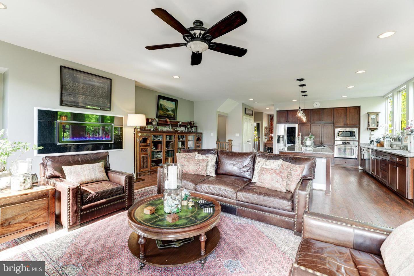

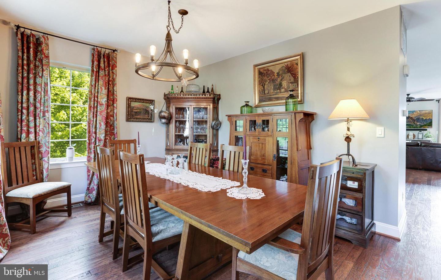
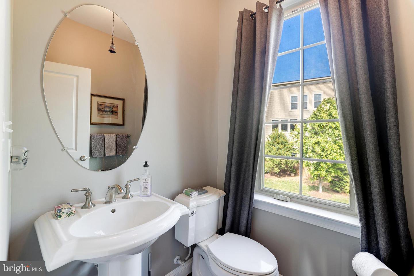

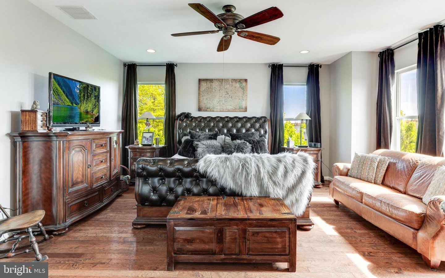
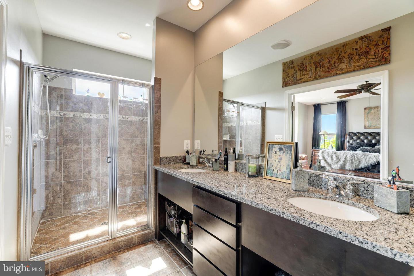
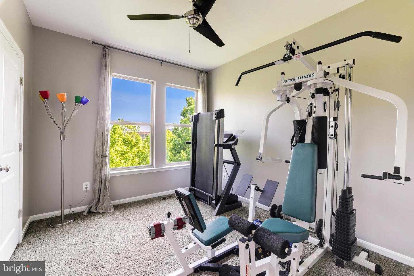
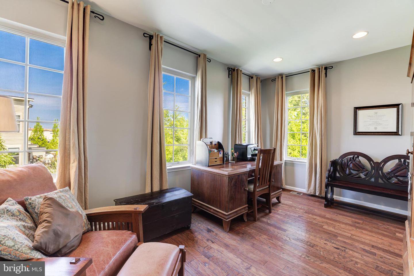
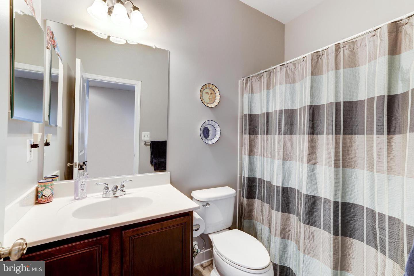

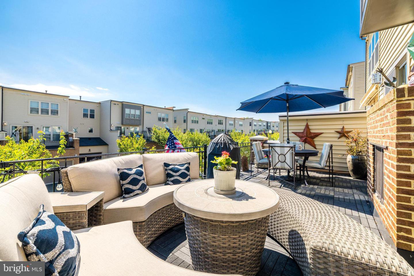
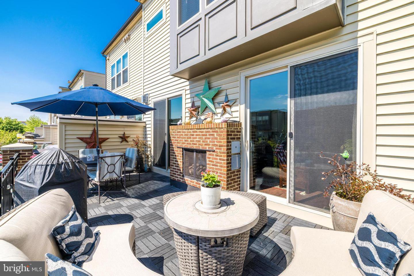
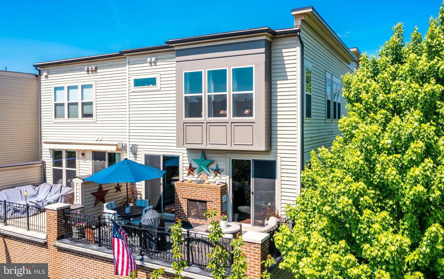
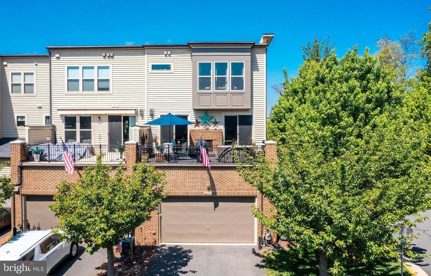
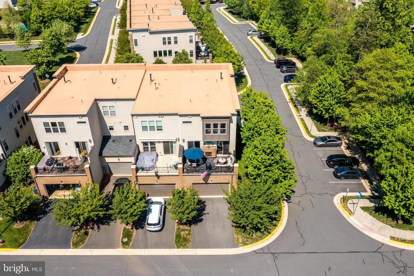
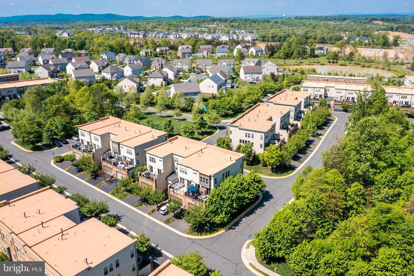
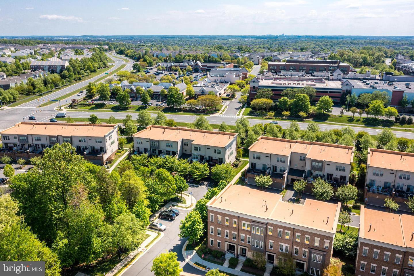
/u.realgeeks.media/novarealestatetoday/springhill/springhill_logo.gif)