42702 Explorer Drive, Brambleton, VA 20148
- $1,100,000
- 4
- BD
- 4
- BA
- 3,416
- SqFt
- Sold Price
- $1,100,000
- List Price
- $1,150,000
- Closing Date
- Jul 20, 2023
- Days on Market
- 36
- Status
- CLOSED
- MLS#
- VALO2049730
- Bedrooms
- 4
- Bathrooms
- 4
- Full Baths
- 3
- Half Baths
- 1
- Living Area
- 3,416
- Lot Size (Acres)
- 0.16
- Style
- Colonial
- Year Built
- 2005
- County
- Loudoun
- School District
- Loudoun County Public Schools
Property Description
Looking to live in the sought after Brambleton Community? Then this is your next home! This stunning, meticulously maintained corner lot craftsman style home is situated on a large lot. This light and bright home, features lots of upgrades. As you enter, the large, oversized dining room allows for lots entertainment. Beautiful new hardwood floors lead into the gourmet chef’s kitchen. Updated kitchen with new appliances, granite countertops, upgraded cabinets, large pantry with open concept into the living room with gas fireplace for cozy nights. The main level also features a half bath and a large office. Upstairs, a sitting nook for quiet time or a hobby corner. The spacious main bedroom has sitting room, two closets, main bathroom with and a large shower. Laundry room with spacious cabinets above washer and dryer. Three additional bedrooms and a full bathroom with tub/shower combo. Large walkup basement with a partial kitchen / wet bar for entertainment. Additional room with a full bathroom in basement. Lots of storage space. Gorgeous backyard fully fenced in, with hardscaping and a large partially covered private trex deck and stone patio. Close to commuter routes, schools, Brambleton Town Center restaurants, movie theaters, shopping and the Park. Come see it today!!!
Additional Information
- Subdivision
- Brambleton Landbay
- Taxes
- $8121
- HOA Fee
- $198
- HOA Frequency
- Monthly
- Interior Features
- Breakfast Area, Carpet, Butlers Pantry, Combination Kitchen/Living, Dining Area, Formal/Separate Dining Room, Kitchen - Gourmet, Kitchen - Eat-In, Kitchen - Island, Pantry, Primary Bath(s), Recessed Lighting, Soaking Tub, Stall Shower, Tub Shower, Upgraded Countertops, Walk-in Closet(s), Window Treatments
- School District
- Loudoun County Public Schools
- High School
- Independence
- Fireplaces
- 1
- Garage
- Yes
- Garage Spaces
- 2
- Heating
- Heat Pump(s)
- Heating Fuel
- Natural Gas
- Cooling
- Central A/C
- Water
- Public
- Sewer
- Public Sewer
- Room Level
- Dining Room: Main, Family Room: Main, Half Bath: Main, Kitchen: Main, Living Room: Main, Den: Main, Bedroom 2: Upper 1, Bedroom 3: Upper 1, Bedroom 4: Upper 1, Bathroom 2: Upper 1, Laundry: Upper 1, Primary Bedroom: Upper 1, Primary Bathroom: Upper 1, Sitting Room: Upper 1, Exercise Room: Lower 1, Storage Room: Lower 1, Study: Lower 1, Bathroom 3: Lower 1
- Basement
- Yes
Mortgage Calculator
Listing courtesy of Keller Williams Realty. Contact: (703) 669-0099
Selling Office: .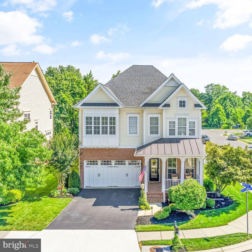
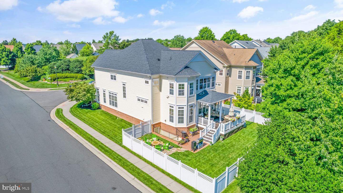
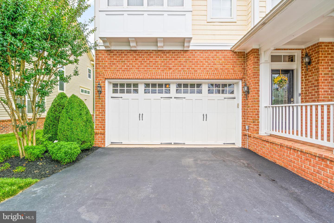
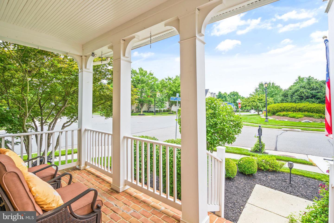
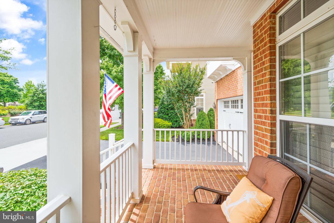
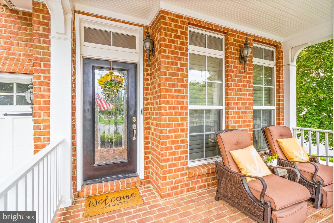
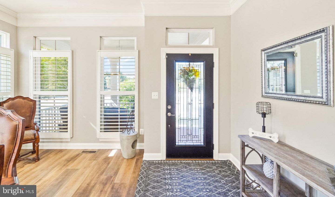
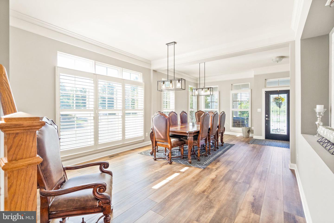
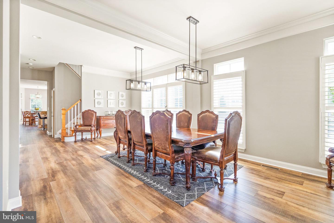
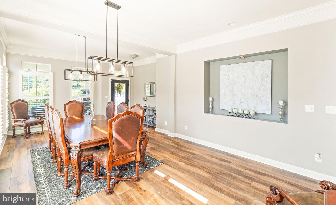
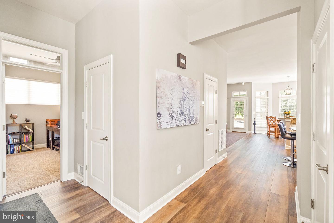
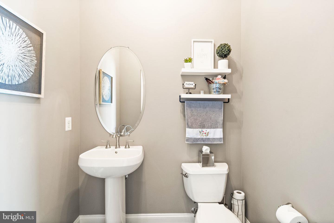
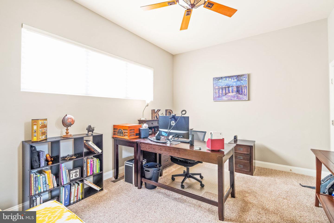
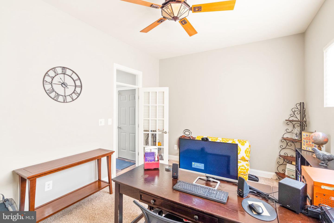
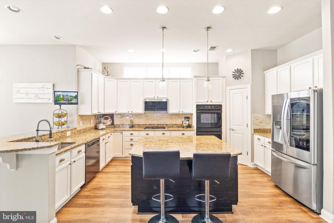
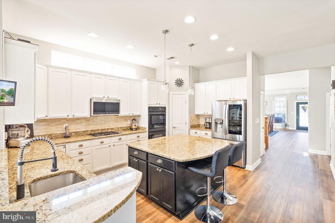
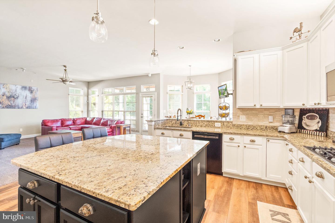
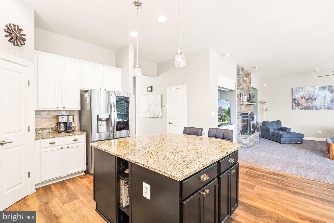
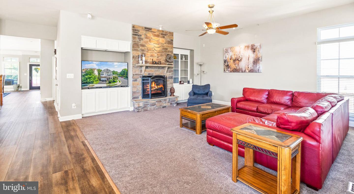
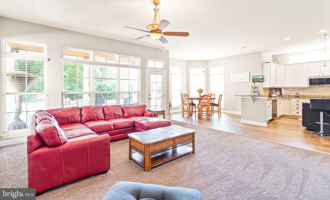
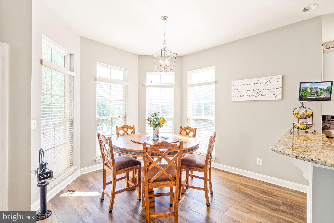
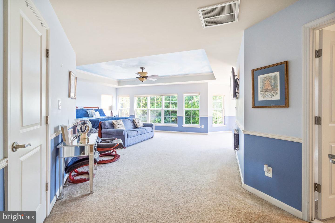
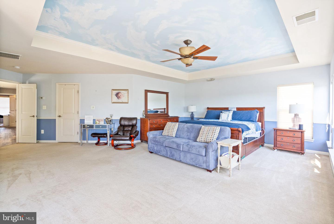
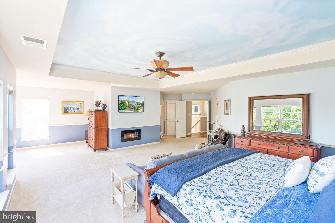
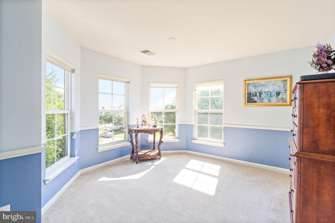
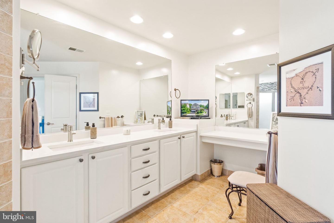
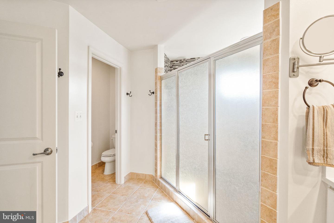
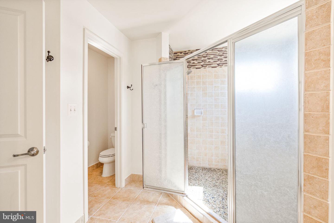
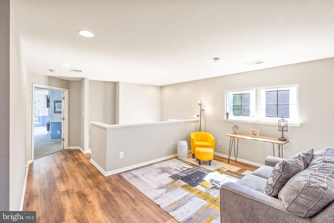
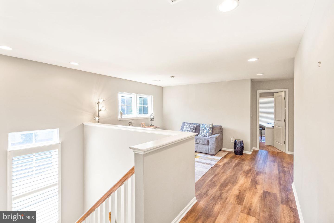
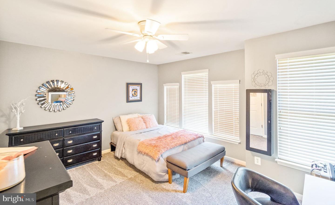
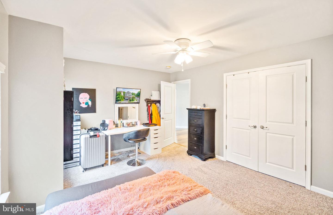
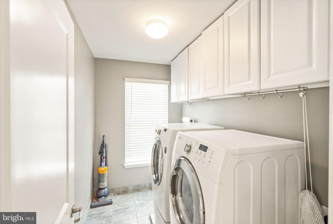
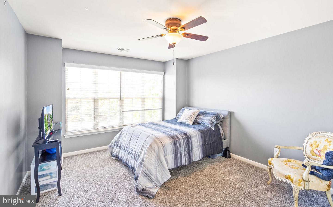
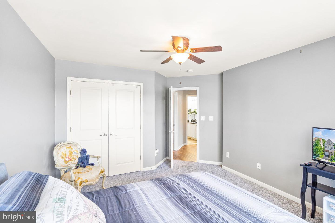
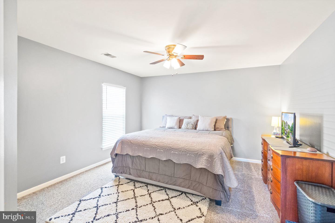
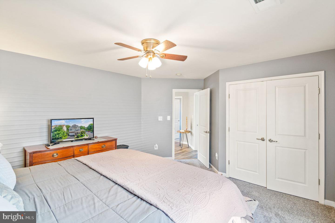
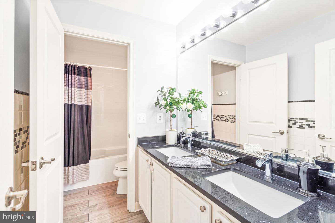
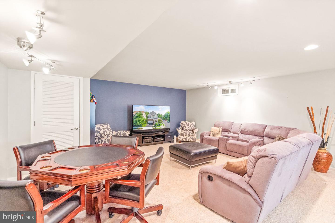
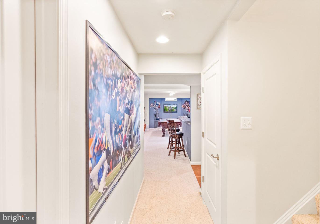
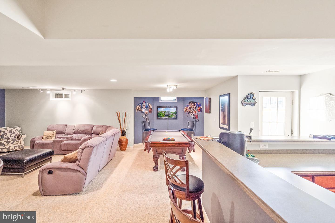
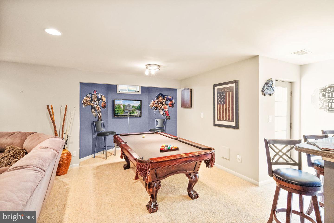
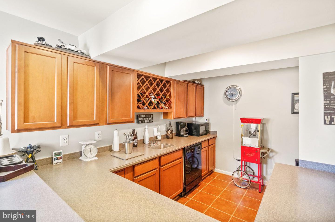
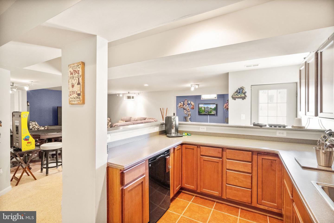
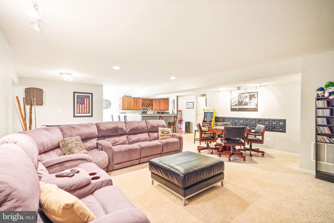
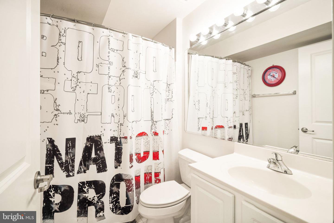
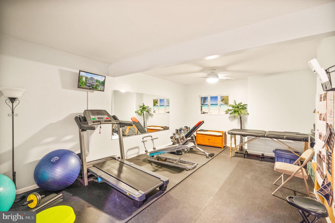
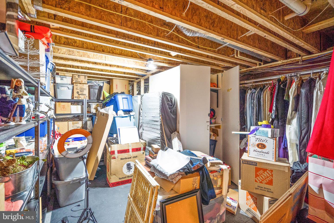
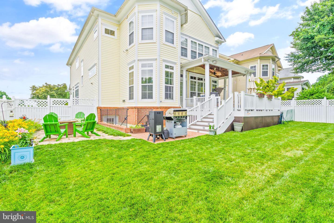
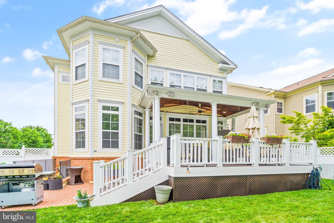
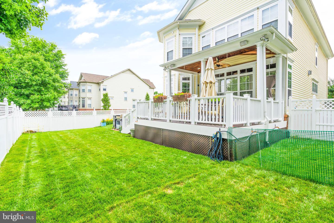
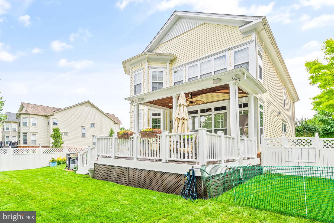
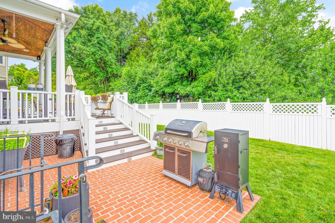
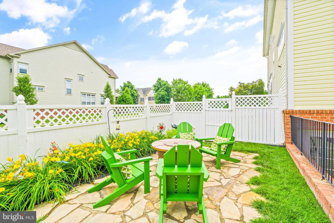
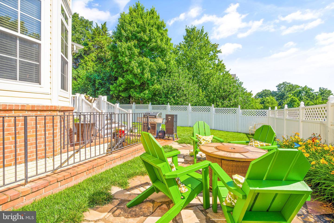
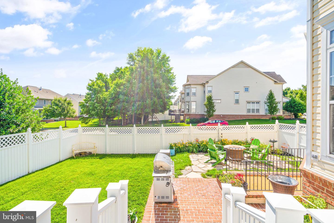
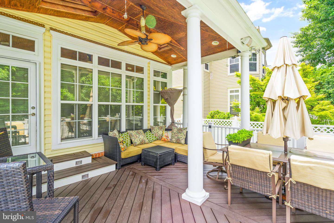
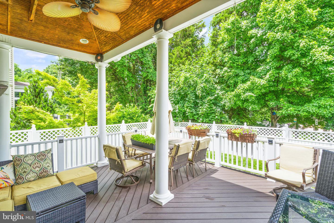
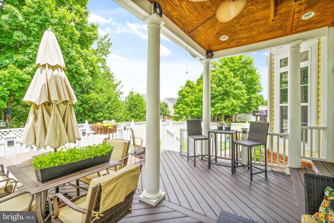
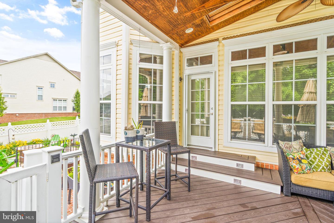
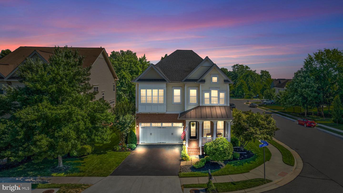
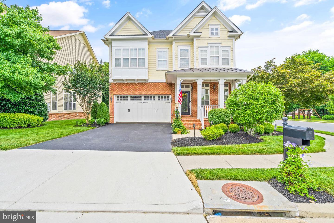
/u.realgeeks.media/novarealestatetoday/springhill/springhill_logo.gif)