25002 Mineral Springs Circle, Aldie, VA 20105
- $820,000
- 3
- BD
- 4
- BA
- 2,604
- SqFt
- Sold Price
- $820,000
- List Price
- $850,000
- Closing Date
- Jul 19, 2023
- Days on Market
- 10
- Status
- CLOSED
- MLS#
- VALO2050676
- Bedrooms
- 3
- Bathrooms
- 4
- Full Baths
- 3
- Half Baths
- 1
- Living Area
- 2,604
- Lot Size (Acres)
- 0.13
- Style
- Coastal
- Year Built
- 2005
- County
- Loudoun
- School District
- Loudoun County Public Schools
Property Description
This Charming Southern style home with 2 porches, balcony and pristine landscape lends to the great curb appeal and character of the property. The updated white kitchen features stainless appliances, quartz countertops and a trendy backsplash sure to catch your eye! The floorplan is open and spacious, with a focal point on the fireplace flanked by custom built-ins. The upper level bedrooms are connected to the expansive covered balcony which is absolutely perfect to sit out on and relax. The owners suite is a private oasis with a sitting room, high ceilings, spa bath, soaking tub, trendy tiled shower, dual walk-in closet plus a screened covered porch which is an ideal place to enjoy the fresh air. Work from home, enjoy a coffee and curl up with a favorite book, this space is a perfect place to relax. The lower level has a large two recreational spaces, plus bonus room perfect for guests or an office, storage plus an additional full bath. This home won’t last long! ** Accepting Back up Offers**
Additional Information
- Subdivision
- Stone Ridge South
- Taxes
- $6970
- HOA Fee
- $172
- HOA Frequency
- Monthly
- Interior Features
- Ceiling Fan(s), Window Treatments, Breakfast Area, Combination Kitchen/Living, Dining Area, Family Room Off Kitchen, Floor Plan - Open, Formal/Separate Dining Room, Kitchen - Eat-In, Kitchen - Gourmet, Kitchen - Island, Kitchen - Table Space, Walk-in Closet(s), Wood Floors
- School District
- Loudoun County Public Schools
- Elementary School
- Arcola
- Middle School
- Mercer
- High School
- John Champe
- Fireplaces
- 1
- Garage
- Yes
- Garage Spaces
- 2
- Exterior Features
- Sidewalks
- Heating
- Forced Air
- Heating Fuel
- Natural Gas
- Cooling
- Central A/C
- Water
- Public
- Sewer
- Public Sewer
- Room Level
- Dining Room: Main, Great Room: Main, Kitchen: Main, Office: Main, Mud Room: Main, Bonus Room: Lower 1, Storage Room: Lower 1, Sitting Room: Upper 2, Screened Porch: Upper 2, Bedroom 1: Upper 1, Bedroom 2: Upper 1, Full Bath: Upper 1, Primary Bedroom: Upper 2, Primary Bathroom: Upper 2, Other: Upper 1, Family Room: Lower 1
- Basement
- Yes
Mortgage Calculator
Listing courtesy of Keller Williams Chantilly Ventures, LLC. Contact: 5712350129
Selling Office: .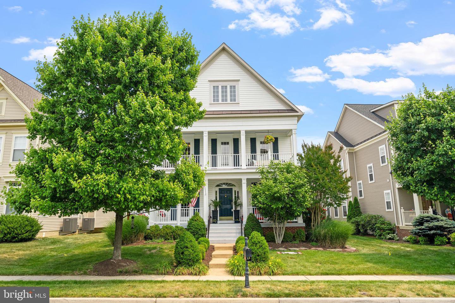
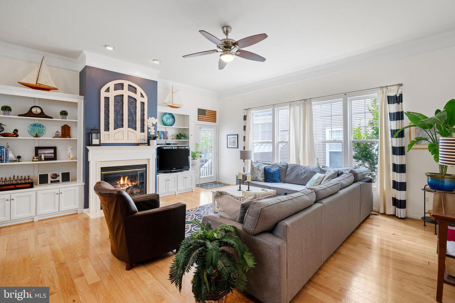
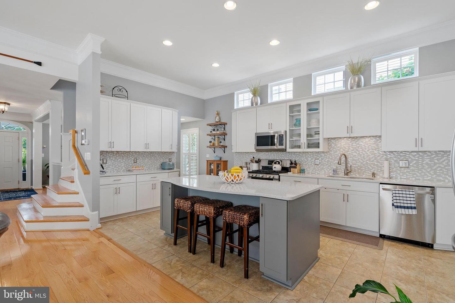
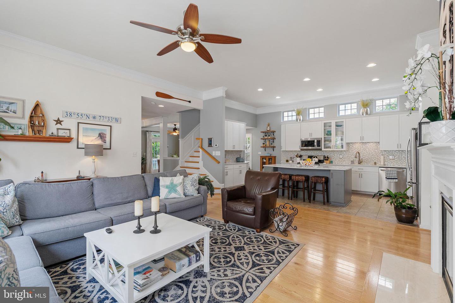
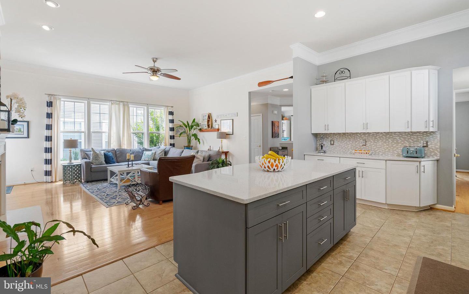
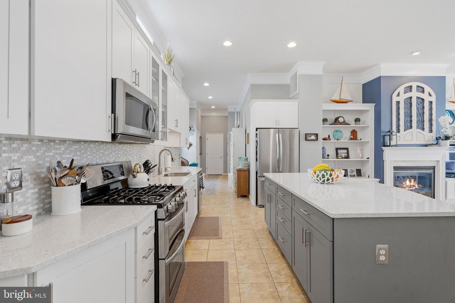
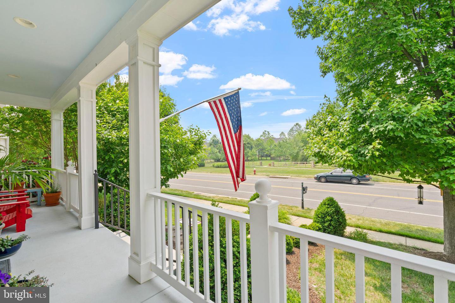
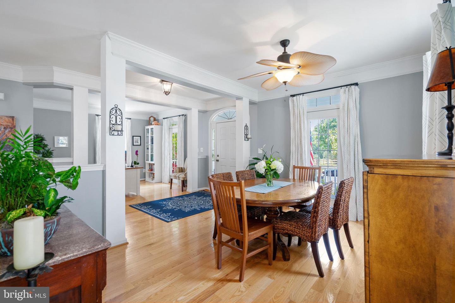
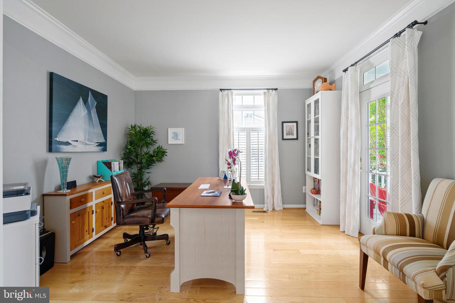
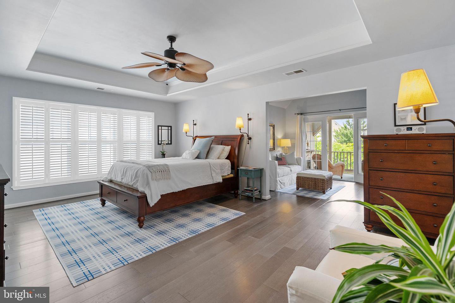
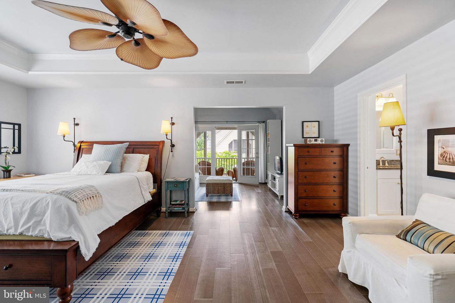
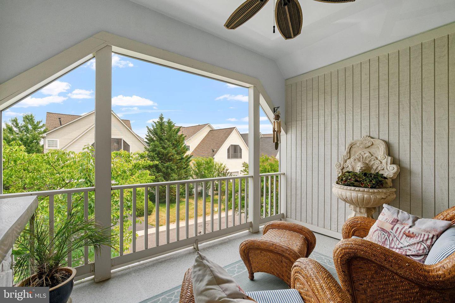
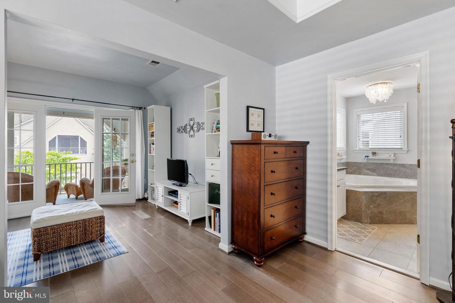
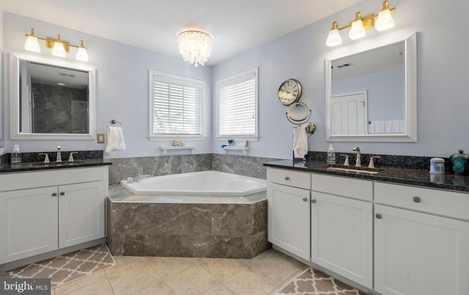
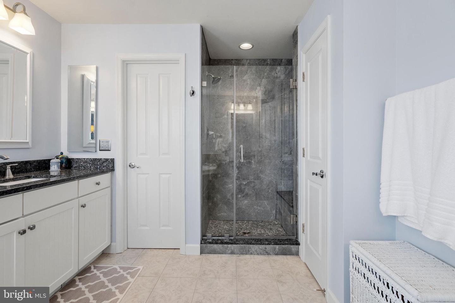
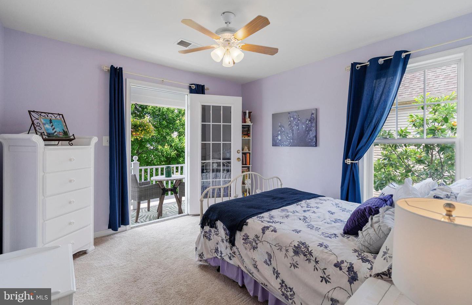
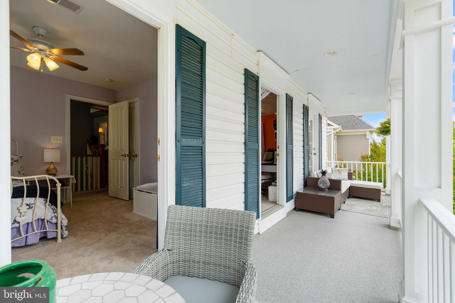
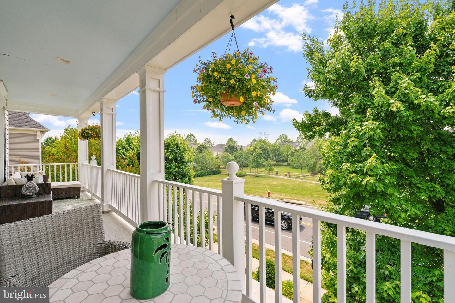
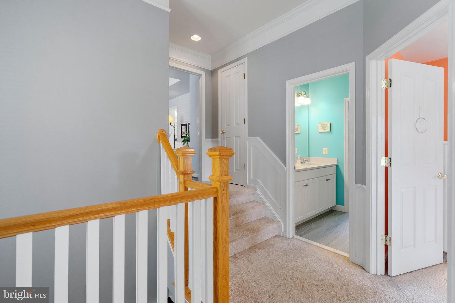
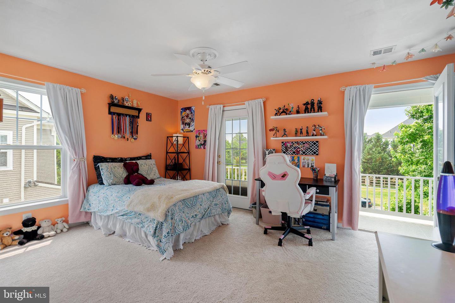
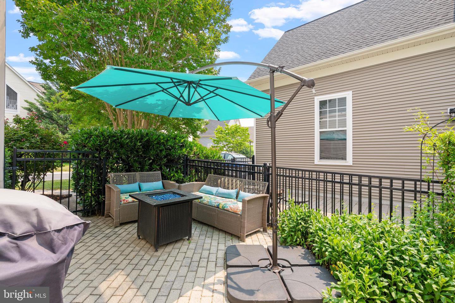
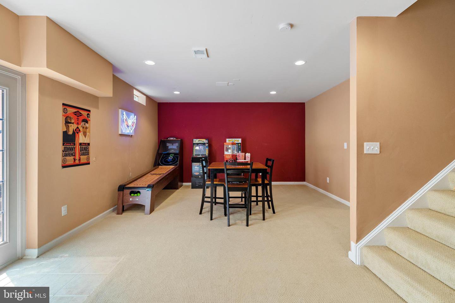
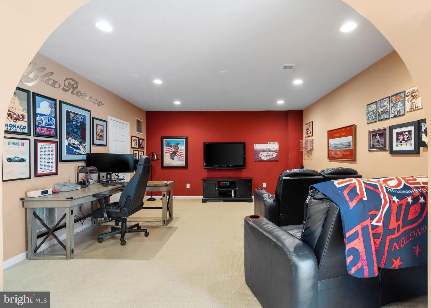
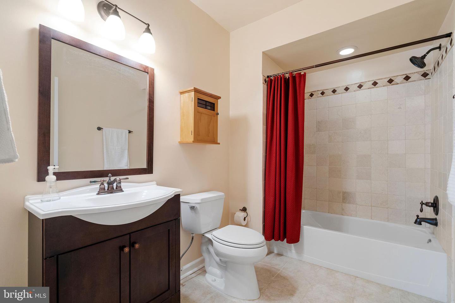
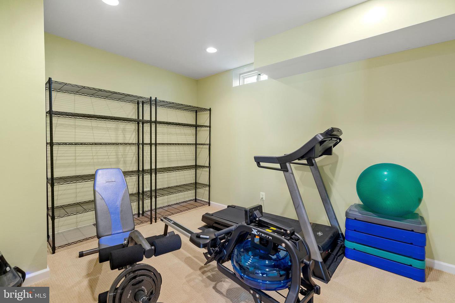
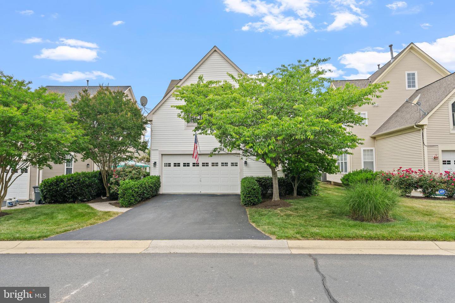
/u.realgeeks.media/novarealestatetoday/springhill/springhill_logo.gif)