41404 Sylvan Glade Lane, Aldie, VA 20105
- $1,586,750
- 5
- BD
- 6
- BA
- 4,471
- SqFt
- Sold Price
- $1,586,750
- List Price
- $1,584,950
- Closing Date
- Jul 18, 2023
- Days on Market
- 19
- Status
- CLOSED
- MLS#
- VALO2051458
- Bedrooms
- 5
- Bathrooms
- 6
- Full Baths
- 5
- Half Baths
- 1
- Living Area
- 4,471
- Lot Size (Acres)
- 0.27
- Style
- Craftsman
- Year Built
- 2024
- County
- Loudoun
- School District
- Loudoun County Public Schools
Property Description
IMMEDIATE DELIVERY! The Rosslyn home features an award-winning floor plan. A well-appointed kitchen boasts stainless steel appliances, granite countertops, and ample storage space. Entertaining is a breeze in the formal dining room. The entire main level of this home comes with 10' ceilings! Great Room with Cozy 60" Lanai - Linear Fireplace with 12’ Multi Panel Stacking Door offering views to the Luxury Outdoor Living space. The second floor offers a versatile loft space that can be suited to your needs. The Primary bedroom suite includes a Luxury bath package, and the finished basement also has an additional bedroom and full bath. This home backs to open space for additional privacy.
Additional Information
- Subdivision
- Lenah Mill - The Executives
- HOA Fee
- $154
- HOA Frequency
- Monthly
- Interior Features
- Walk-in Closet(s), Recessed Lighting, Dining Area, Pantry, Breakfast Area, Family Room Off Kitchen, Upgraded Countertops, Carpet, Floor Plan - Open, Ceiling Fan(s), Formal/Separate Dining Room
- Amenities
- Basketball Courts, Club House, Volleyball Courts, Exercise Room, Fitness Center, Jog/Walk Path, Lake, Pool - Outdoor, Soccer Field, Tennis Courts, Tot Lots/Playground
- School District
- Loudoun County Public Schools
- Elementary School
- Goshen Post
- Middle School
- Willard
- High School
- Lightridge
- Fireplaces
- 1
- Fireplace Description
- Gas/Propane
- Garage
- Yes
- Garage Spaces
- 3
- Exterior Features
- Exterior Lighting, Sidewalks
- Community Amenities
- Basketball Courts, Club House, Volleyball Courts, Exercise Room, Fitness Center, Jog/Walk Path, Lake, Pool - Outdoor, Soccer Field, Tennis Courts, Tot Lots/Playground
- Heating
- 90% Forced Air, Programmable Thermostat, Zoned
- Heating Fuel
- Natural Gas
- Cooling
- Energy Star Cooling System, Programmable Thermostat, Central A/C, Heat Pump(s), Zoned
- Roof
- Shingle
- Utilities
- Cable TV Available, Natural Gas Available, Under Ground
- Water
- Public
- Sewer
- Public Sewer
- Room Level
- Primary Bedroom: Upper 1, Bedroom 2: Upper 1, Bedroom 3: Upper 1, Bedroom 4: Upper 1, Dining Room: Main, Great Room: Main, Kitchen: Main, Foyer: Main, Den: Upper 1, Breakfast Room: Main, Recreation Room: Lower 1, Library: Main, Other: Main, Bedroom 5: Lower 1, Basement: Lower 1
- Basement
- Yes
Mortgage Calculator
Listing courtesy of Toll Brothers Real Estate Inc.. Contact: 703-623-3462
Selling Office: .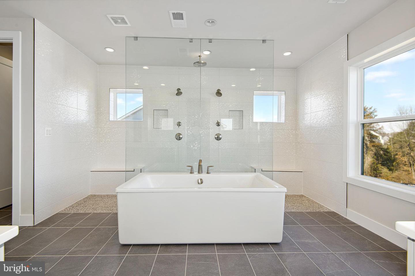
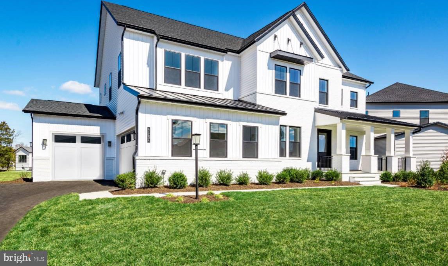
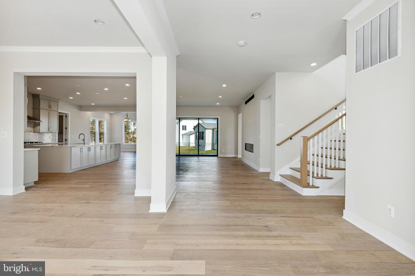
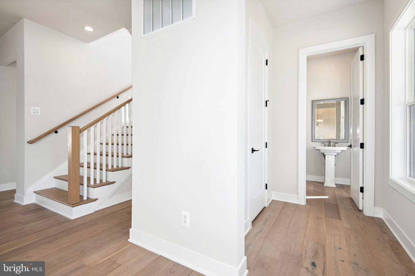
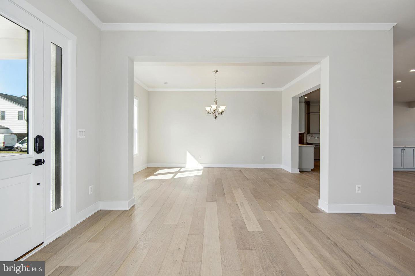
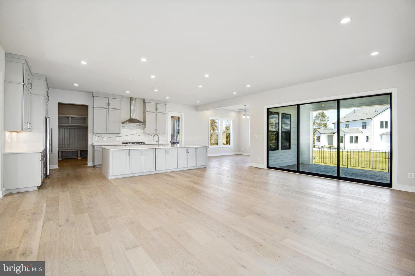
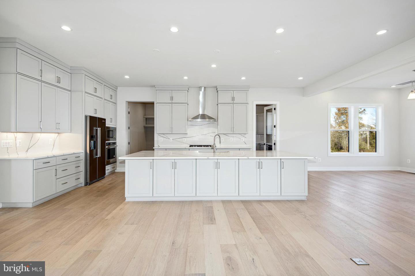
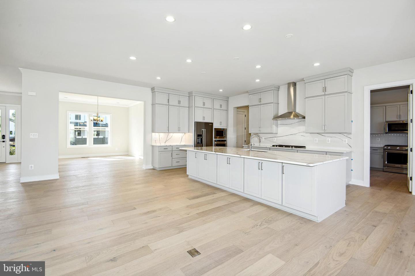
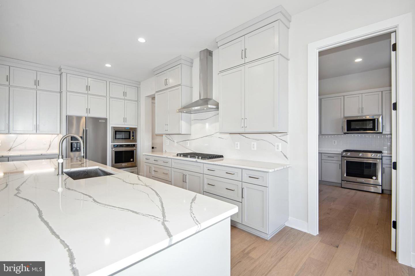
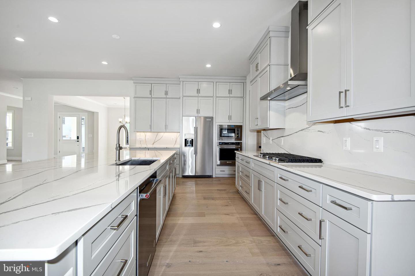
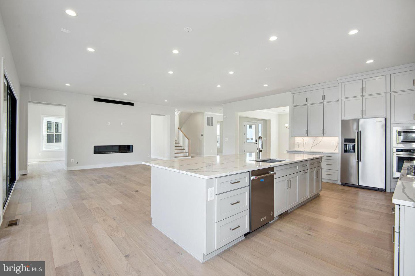
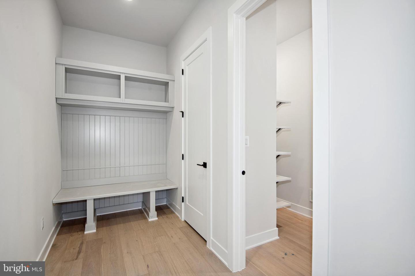
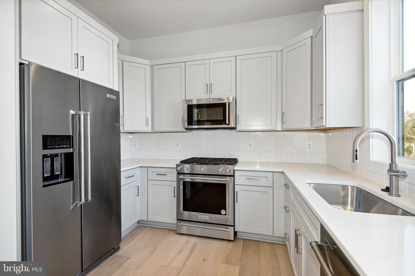
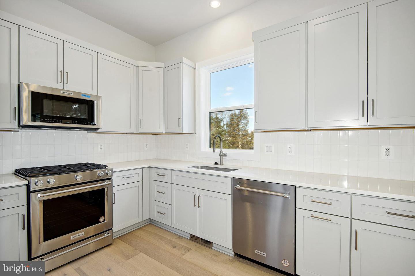
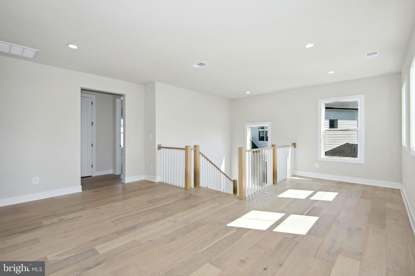
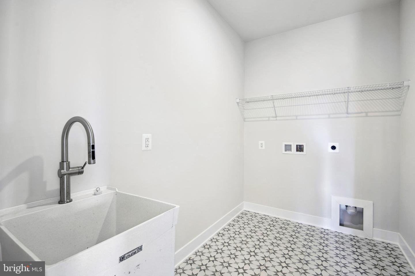
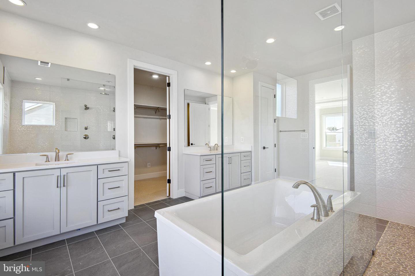
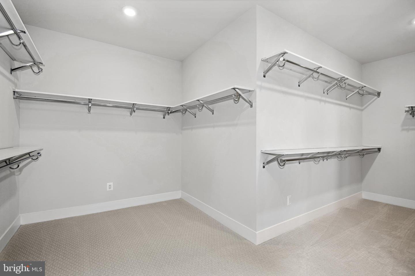
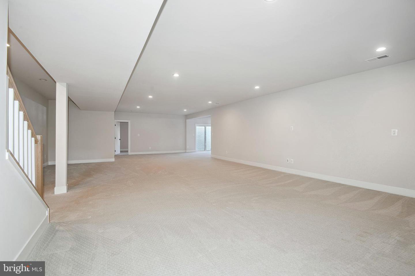
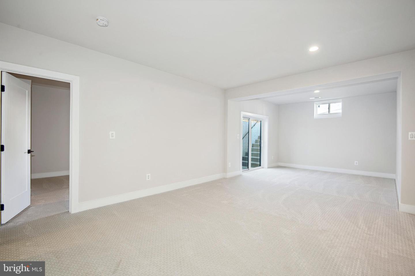
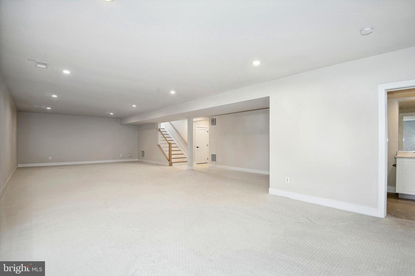
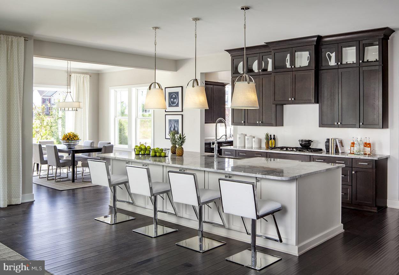
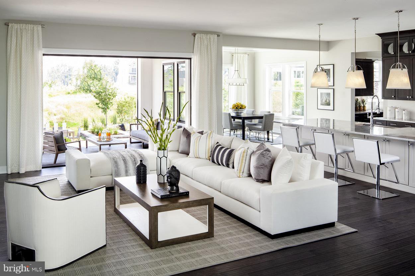
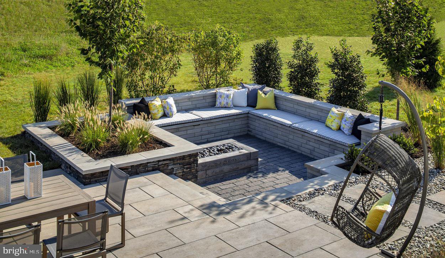
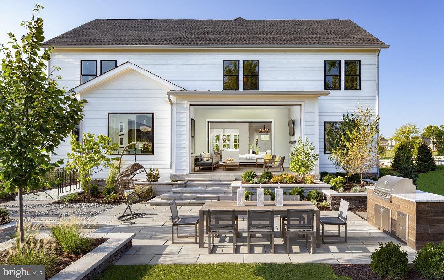
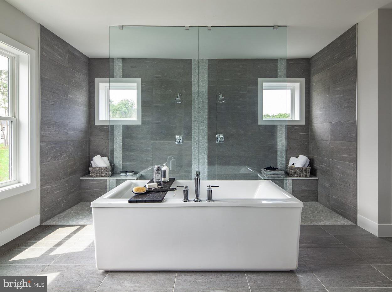
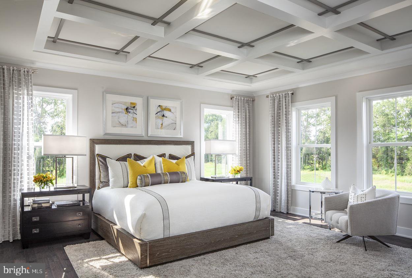
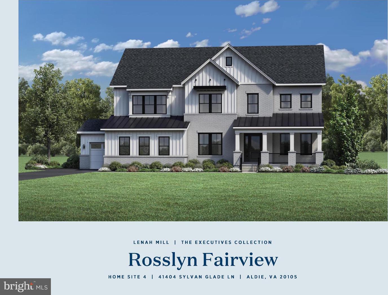
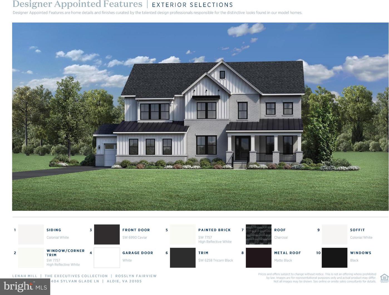
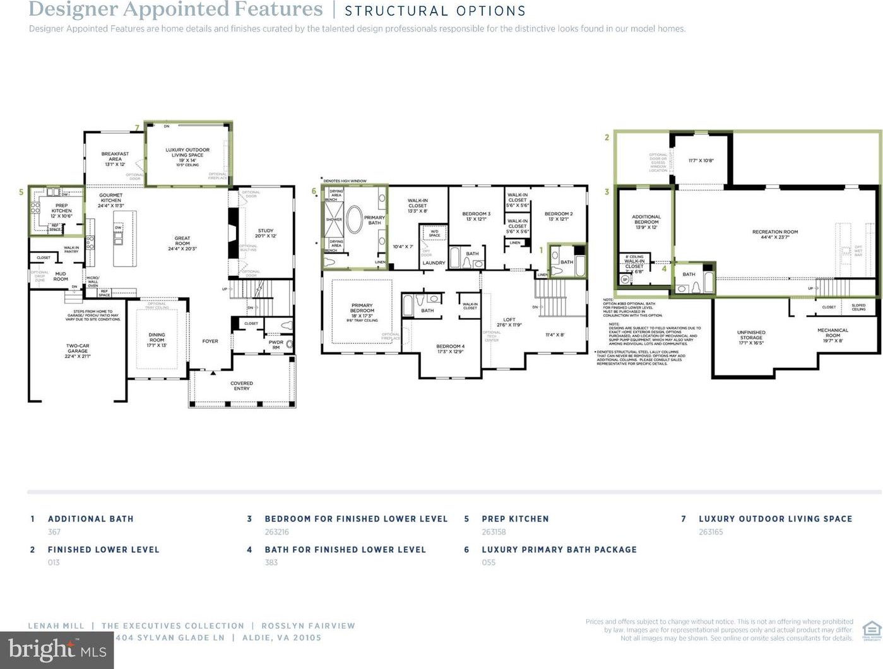
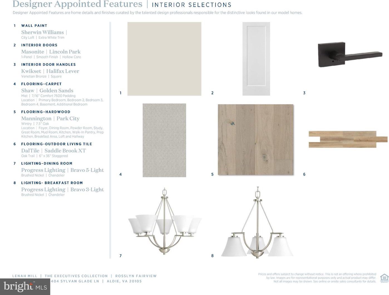
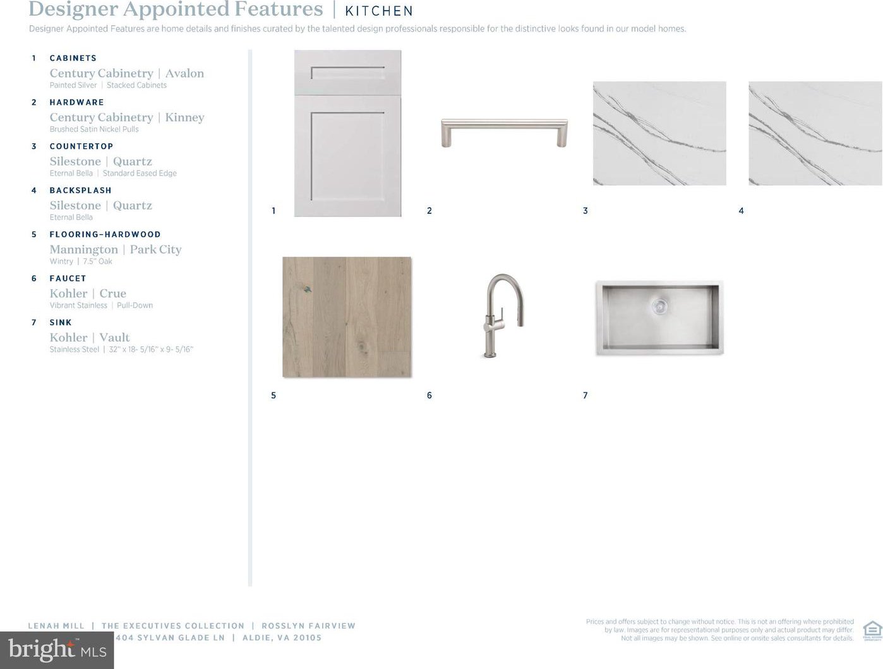
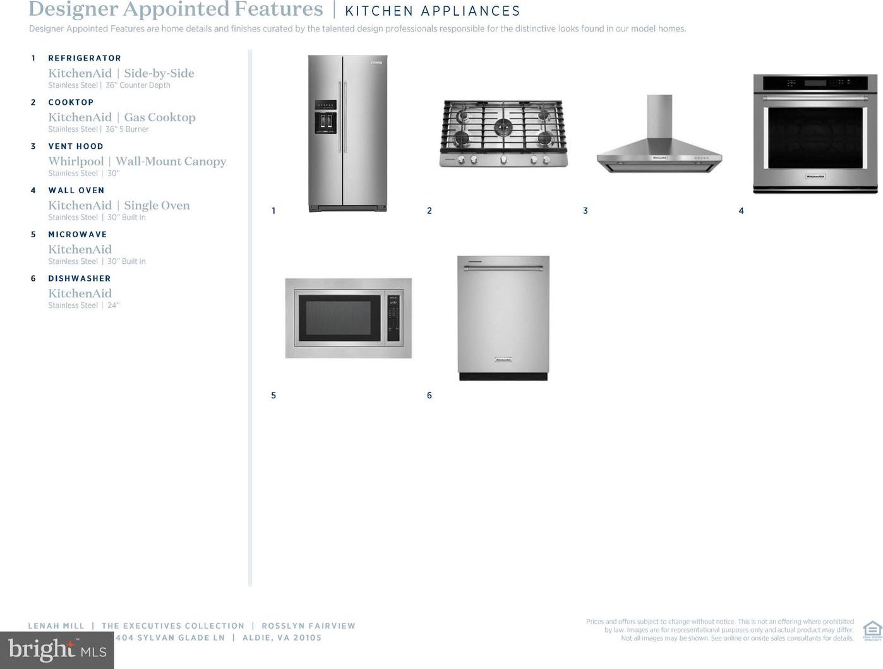
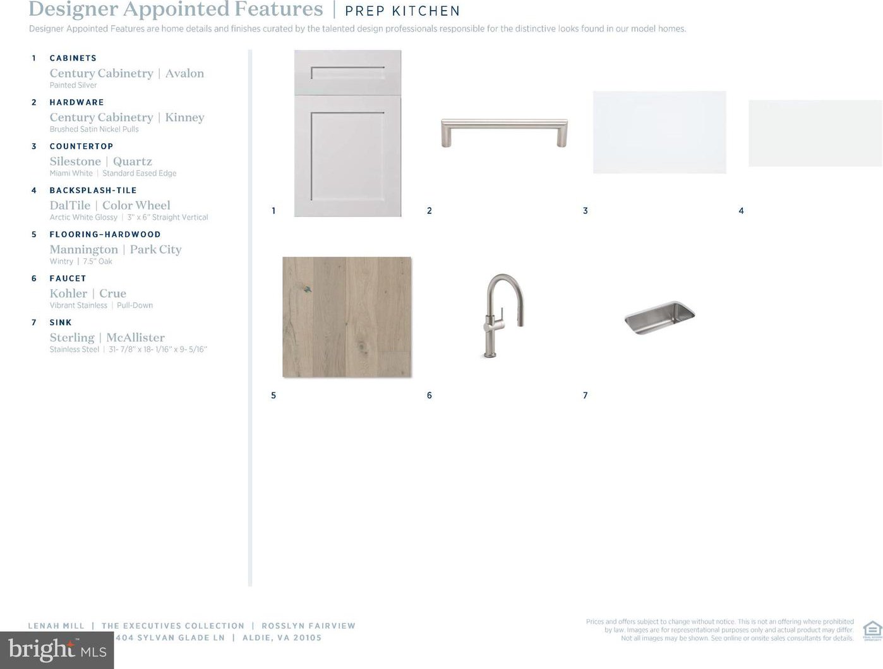
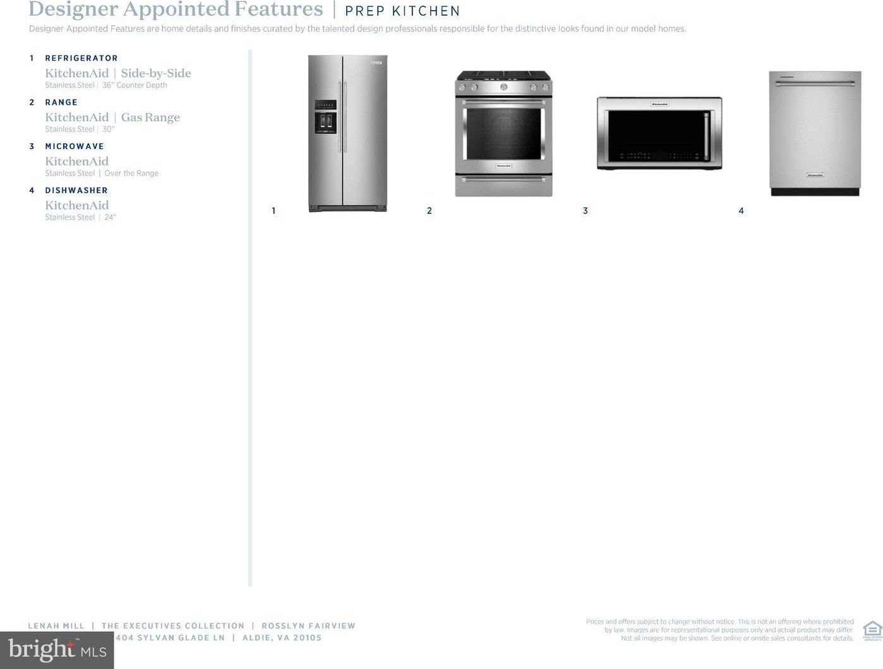
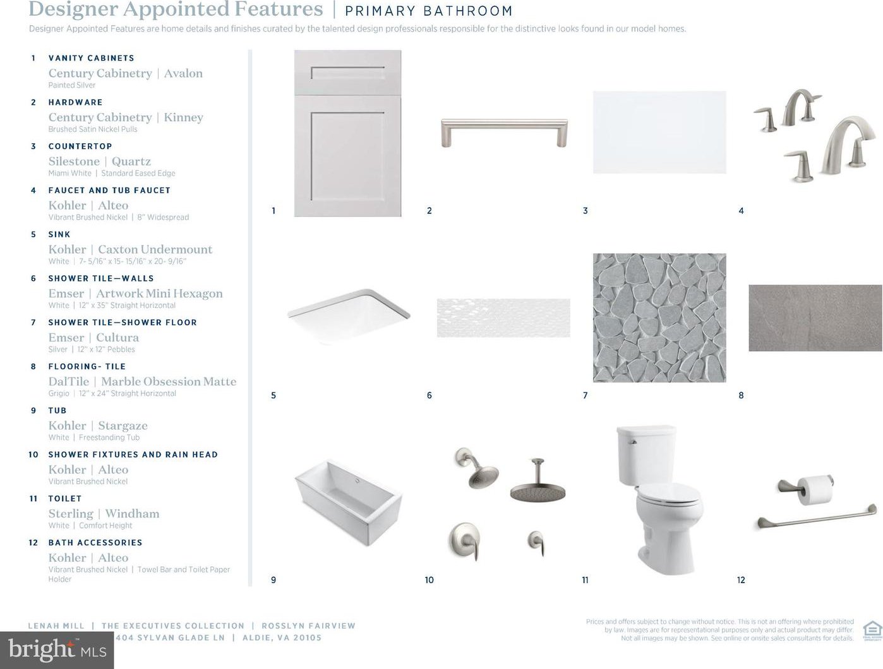
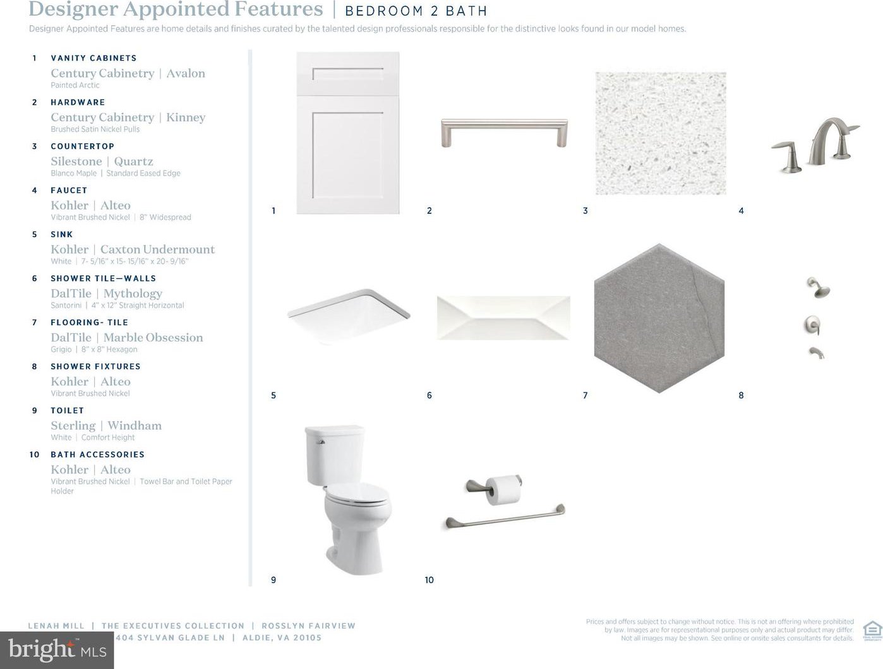
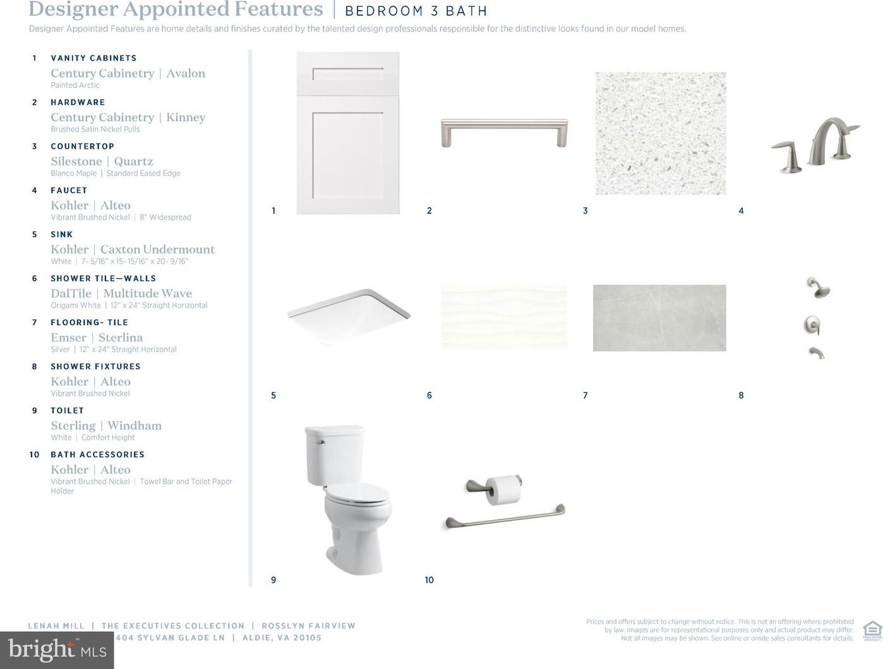
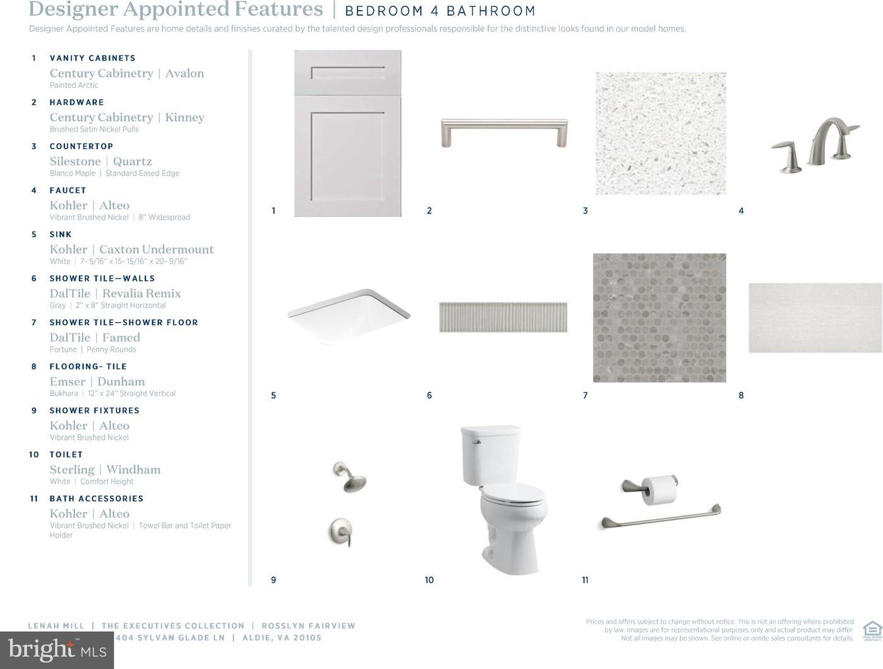
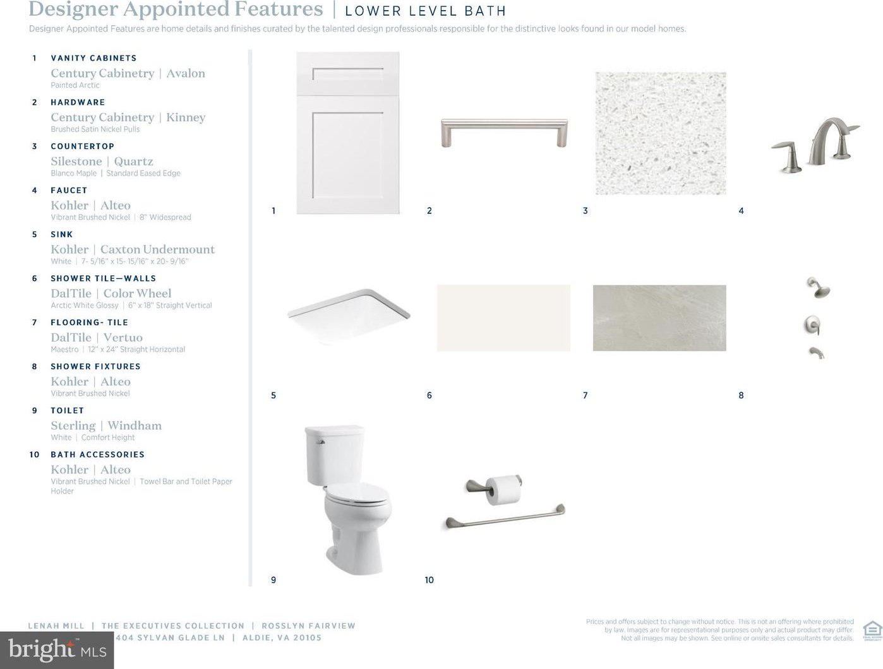
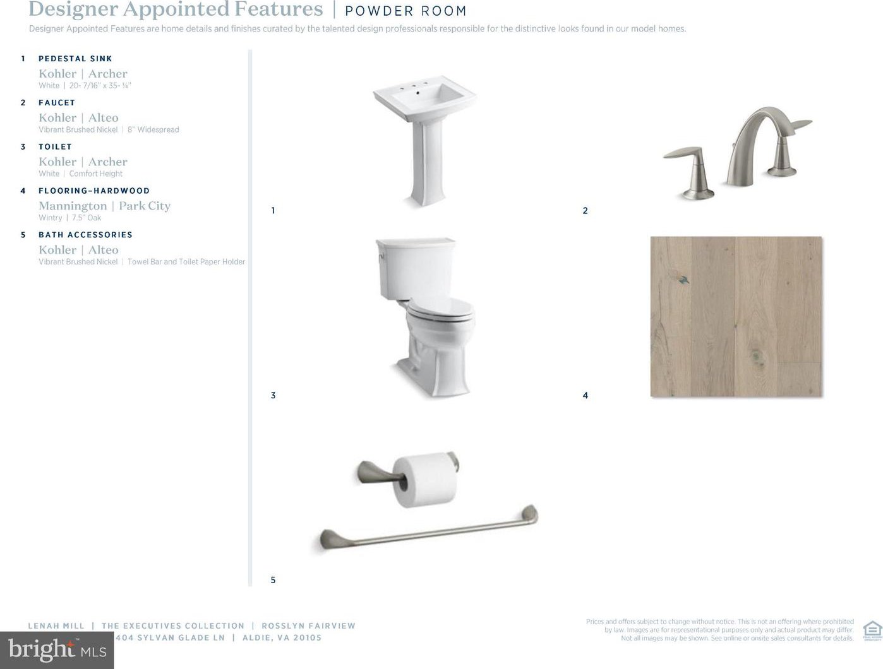
/u.realgeeks.media/novarealestatetoday/springhill/springhill_logo.gif)