123 Clubhouse Sw Drive SW Unit #123, Leesburg, VA 20175
- $485,000
- 2
- BD
- 2
- BA
- 1,798
- SqFt
- Sold Price
- $485,000
- List Price
- $485,000
- Closing Date
- Aug 03, 2023
- Days on Market
- 21
- Status
- CLOSED
- MLS#
- VALO2051600
- Bedrooms
- 2
- Bathrooms
- 2
- Full Baths
- 1
- Half Baths
- 1
- Living Area
- 1,798
- Style
- Colonial
- Year Built
- 1850
- County
- Loudoun
- School District
- Loudoun County Public Schools
Property Description
Welcome to a timeless treasure! Step into the embrace of history with this enchanting home, originally crafted in 1850, nestled in the tranquil surroundings of COUNTRY CLUB GREEN CONDO with lawn care included. This inviting two-bedroom, one-and-a-half-bath residence spans approximately 1,800 square feet, exuding a warm ambiance with its exquisite hardwood flooring that graces the main level. Experience the perfect blend of rustic charm and contemporary comforts, making everyday living and entertaining an absolute pleasure. Sunlight dances through an abundance of windows showcasing the fresh paint throughout and filling every corner with natural radiance. The kitchen is a culinary oasis, featuring a generously-sized island that offers ample counter space and seating, complemented by open shelving for a touch of elegance. Immerse yourself in the modern aesthetics with stainless steel appliances and accent lighting that add a stylish finishing touch. Unwind on the screened deck, a serene haven where you can melt away the stresses of the day. The brick walls exude charm, while the picturesque views of the surrounding countryside create an idyllic atmosphere that will captivate your heart. Don't miss the chance to make this captivating home yours. Schedule your showing today and embark on a journey to own a piece of history that will enchant you for years to come!
Additional Information
- Subdivision
- Country Club Green
- Building Name
- Country Club Green Condo
- Taxes
- $5264
- Condo Fee
- $250
- Interior Features
- Family Room Off Kitchen, Kitchen - Island, Kitchen - Table Space, Combination Dining/Living, Kitchen - Eat-In, Primary Bath(s), Wood Floors, Floor Plan - Open
- Amenities
- Pool - Outdoor, Swimming Pool
- School District
- Loudoun County Public Schools
- Elementary School
- Evergreen Mill
- Middle School
- J. L. Simpson
- High School
- Loudoun County
- Fireplaces
- 2
- Fireplace Description
- Mantel(s), Screen
- Community Amenities
- Pool - Outdoor, Swimming Pool
- View
- Golf Course, Pasture
- Heating
- 90% Forced Air, Heat Pump(s)
- Heating Fuel
- Electric, Natural Gas
- Cooling
- Central A/C, Heat Pump(s)
- Water
- Public
- Sewer
- Public Sewer
- Room Level
- Kitchen: Main, Laundry: Upper 1, Great Room: Main
- Basement
- Yes
Mortgage Calculator
Listing courtesy of Pearson Smith Realty, LLC. Contact: listinginquires@pearsonsmithrealty.com
Selling Office: .
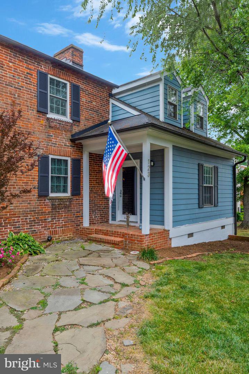
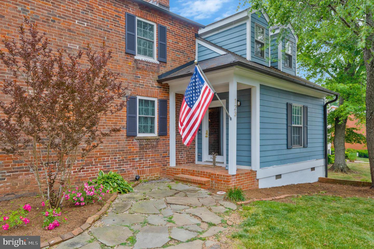
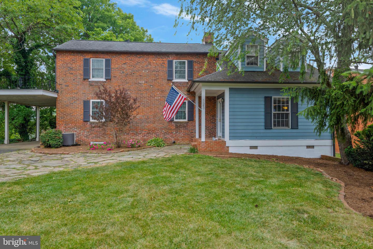
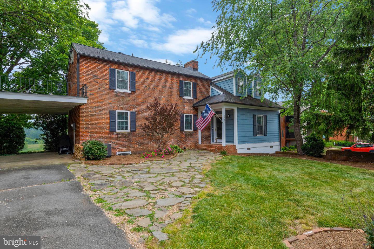
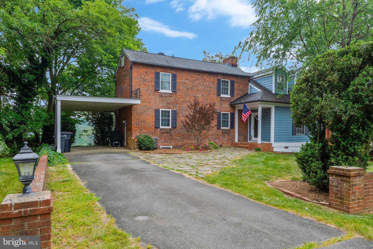
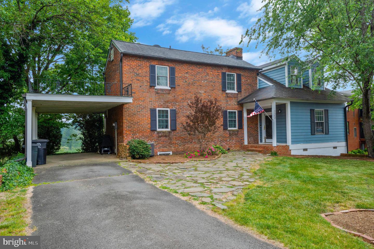
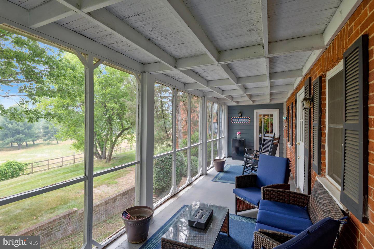
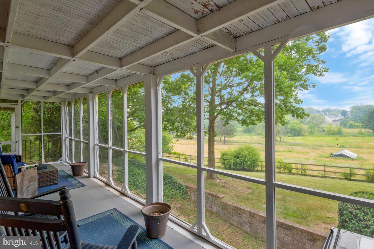
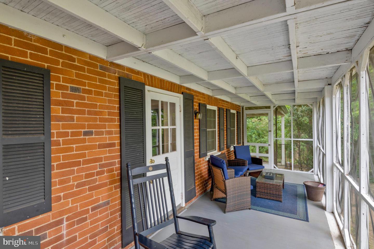
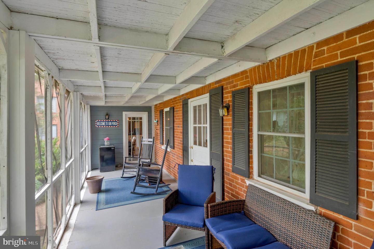

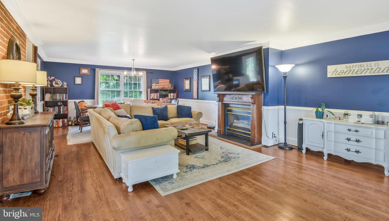
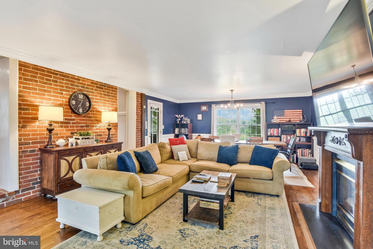
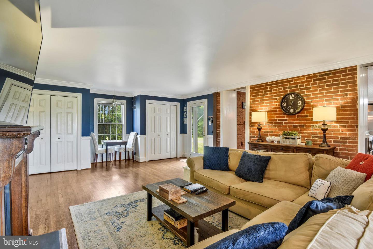
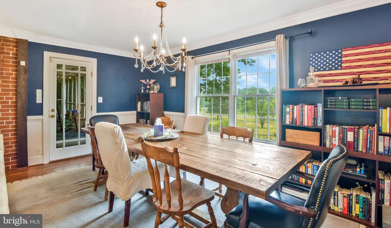
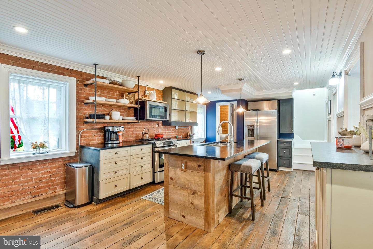
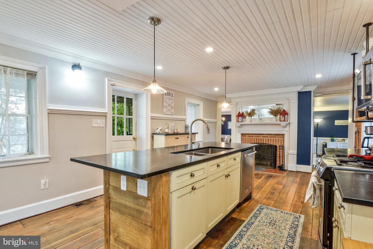
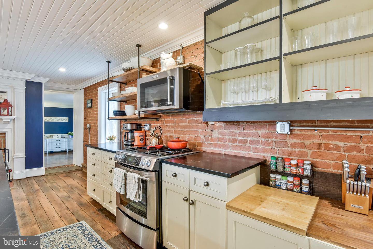
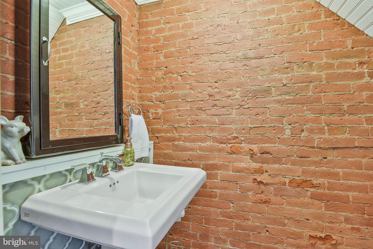
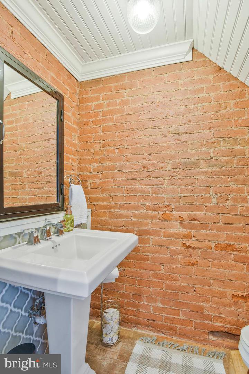
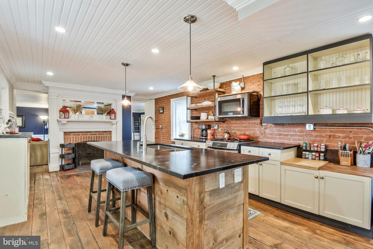
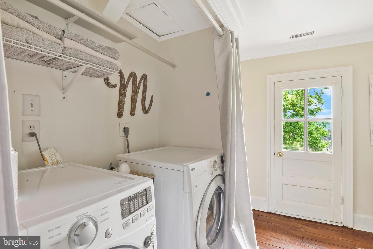
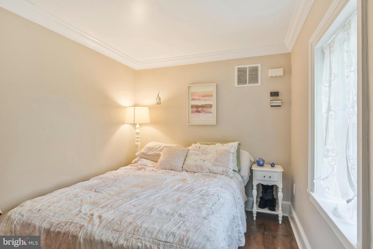
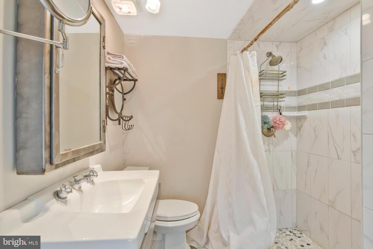
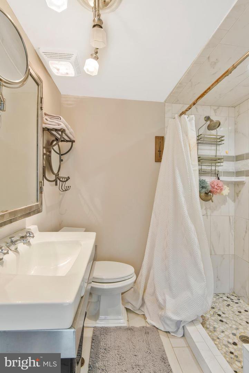
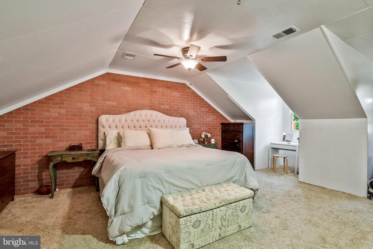
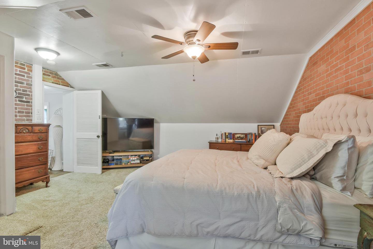
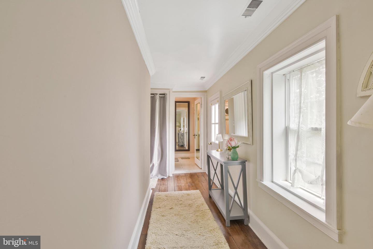
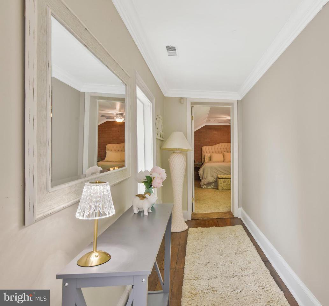

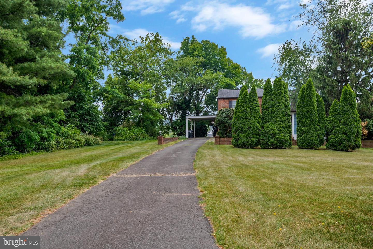
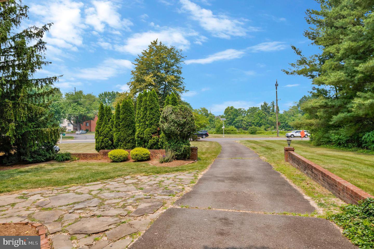
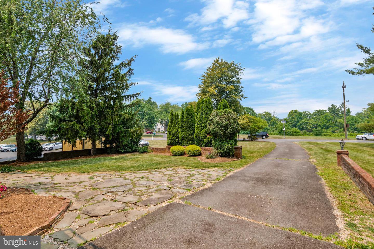


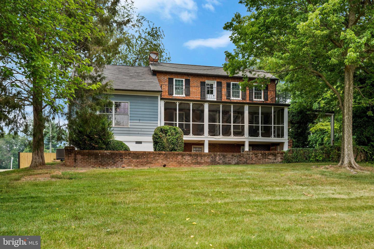
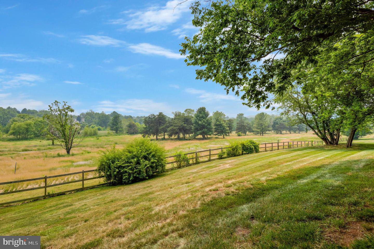
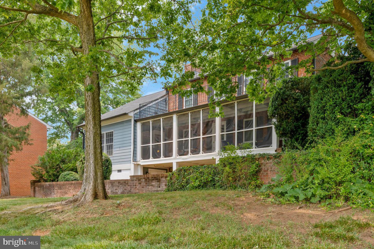
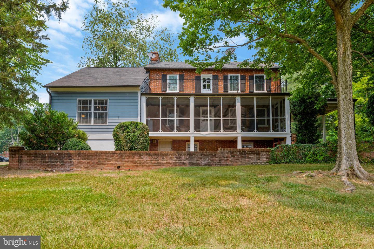
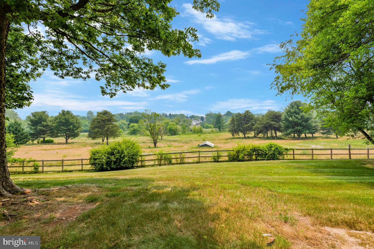
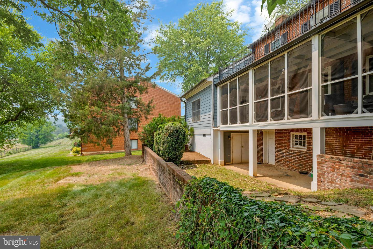
/u.realgeeks.media/novarealestatetoday/springhill/springhill_logo.gif)