101 Reflection Way, Sterling, VA 20164
- $550,000
- 4
- BD
- 4
- BA
- 1,626
- SqFt
- Sold Price
- $550,000
- List Price
- $550,000
- Closing Date
- Jul 31, 2023
- Days on Market
- 7
- Status
- CLOSED
- MLS#
- VALO2051664
- Bedrooms
- 4
- Bathrooms
- 4
- Full Baths
- 3
- Half Baths
- 1
- Living Area
- 1,626
- Lot Size (Acres)
- 0.08
- Style
- Colonial
- Year Built
- 1985
- County
- Loudoun
- School District
- Loudoun County Public Schools
Property Description
Prepare to fall in love with this terrific end unit all brick townhome in Mirror Ridge! The yard is huge and private, and there's a swimspa! (Think hot tub / lap pool combo.) 4 bedrooms and 3.5 baths. Kitchen features beautiful new flooring, stainless appliances, white cabinets, and a gorgeous backsplash. 5 burner gas range! Huge living room and dining room with hardwood floors. Primary bedroom with multiple closets and luxury bath! Full finished basement with family room, 4th bedroom, full bath, laundry room, and lots of storage. Walk through this home right now by clicking on the Tours button to access the 3D Matterport tour! Recent upgrades include gas water heater (2019) and gas HVAC (2018). Swimspa was new in 2017. Carpet replaced in 2023. Windows and doors have been replaced, too! Come see!
Additional Information
- Subdivision
- Mirror Ridge
- Taxes
- $4433
- HOA Fee
- $88
- HOA Frequency
- Monthly
- Stories
- 3
- Interior Features
- Family Room Off Kitchen, Kitchen - Table Space, Dining Area
- Amenities
- Tot Lots/Playground, Common Grounds
- School District
- Loudoun County Public Schools
- Elementary School
- Sugarland
- Middle School
- Seneca Ridge
- High School
- Dominion
- Fireplaces
- 1
- Fireplace Description
- Fireplace - Glass Doors, Mantel(s), Brick, Wood
- Flooring
- Carpet, Ceramic Tile, Hardwood, Luxury Vinyl Tile
- Exterior Features
- Bump-outs
- Community Amenities
- Tot Lots/Playground, Common Grounds
- View
- Garden/Lawn, Trees/Woods
- Heating
- Forced Air
- Heating Fuel
- Natural Gas
- Cooling
- Central A/C
- Roof
- Asphalt
- Utilities
- Cable TV Available, Electric Available, Natural Gas Available, Phone Available, Sewer Available, Water Available, Under Ground
- Water
- Public
- Sewer
- Public Sewer
- Room Level
- Dining Room: Main, Primary Bedroom: Upper 1, Bedroom 3: Upper 1, Family Room: Main, Bedroom 2: Upper 1, Kitchen: Main
- Basement
- Yes
Mortgage Calculator
Listing courtesy of Weichert Company of Virginia. Contact: (703) 850-4771
Selling Office: .
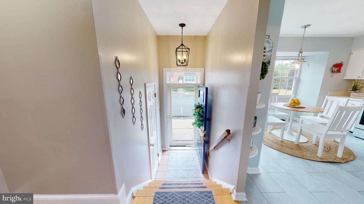
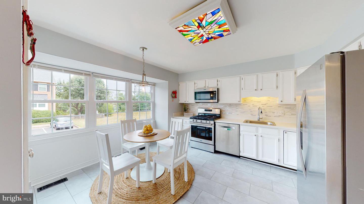
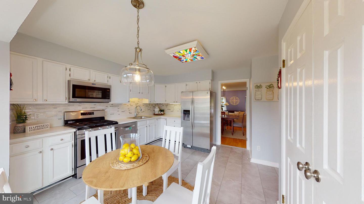
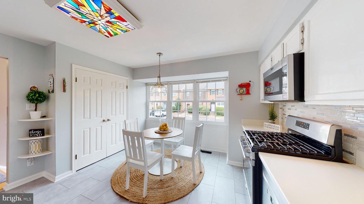
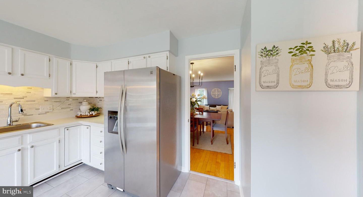
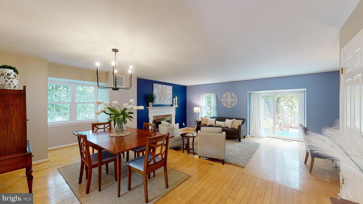
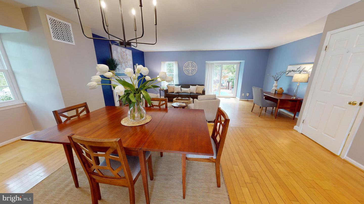
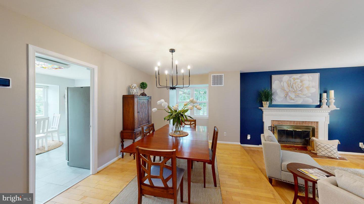
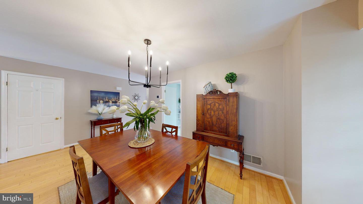
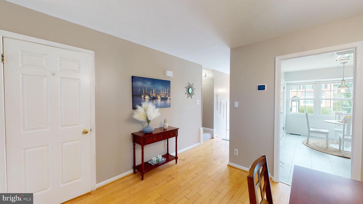
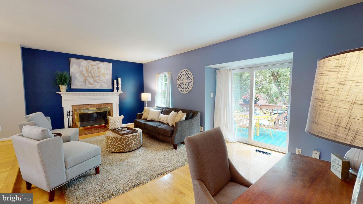
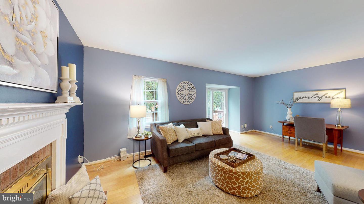
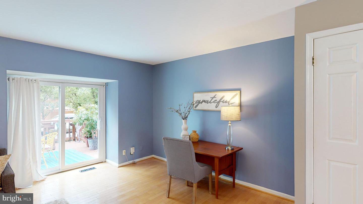
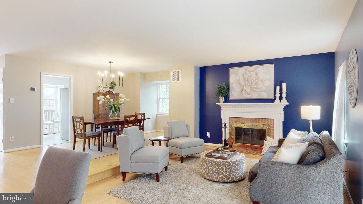
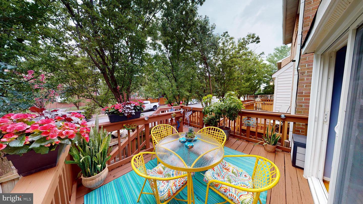

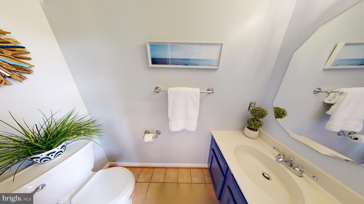
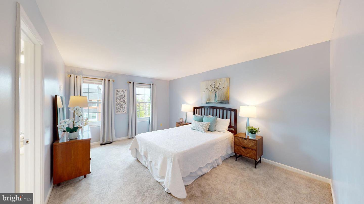


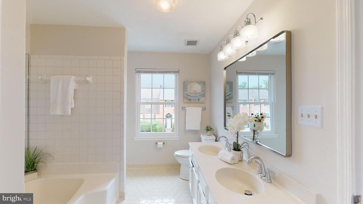
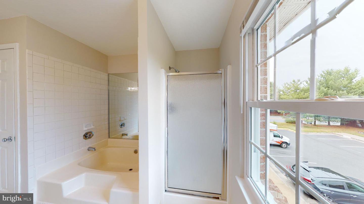
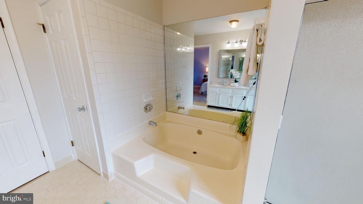
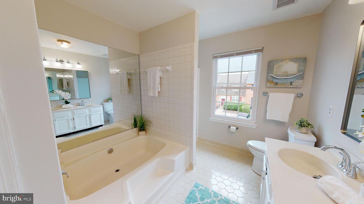

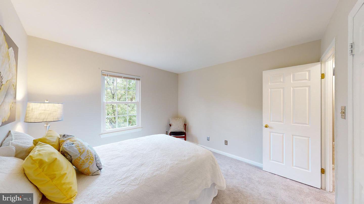

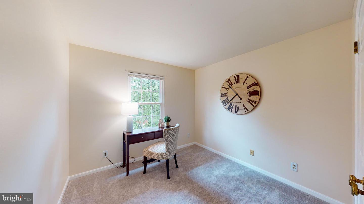
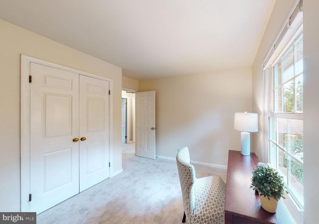
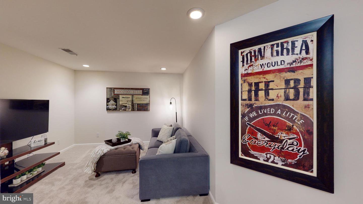
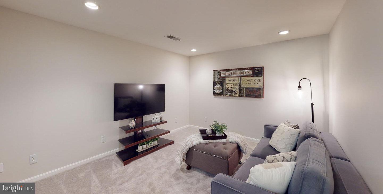
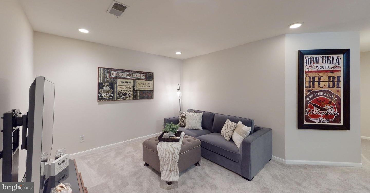
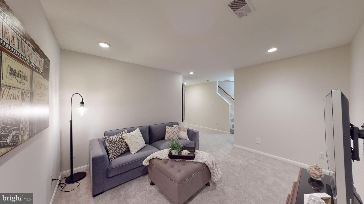

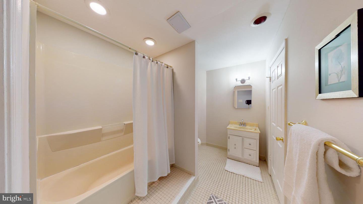
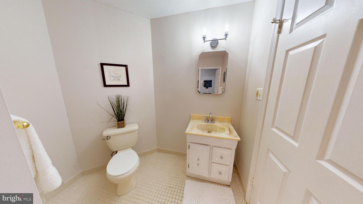
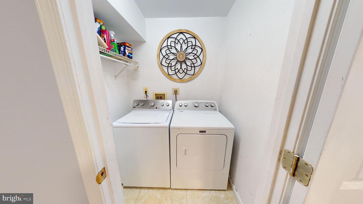
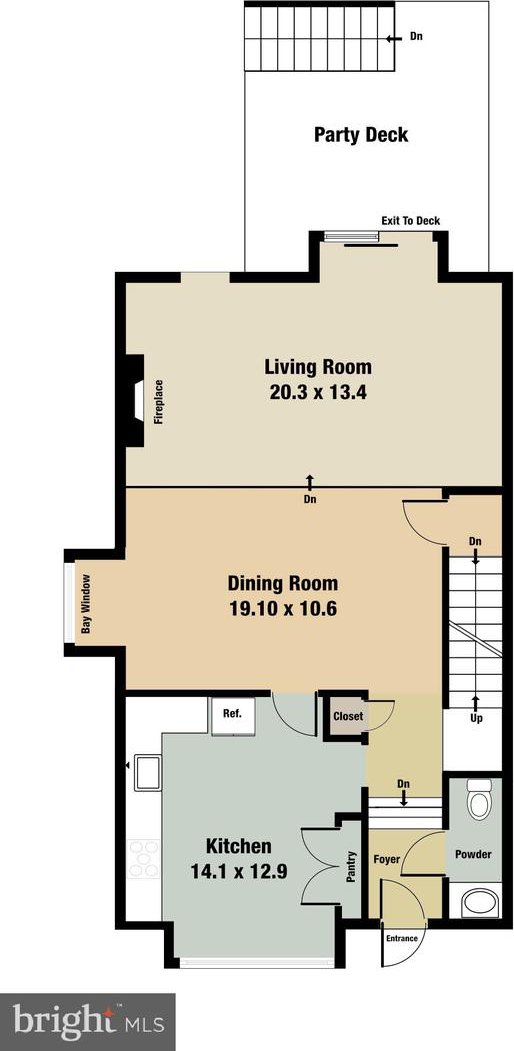

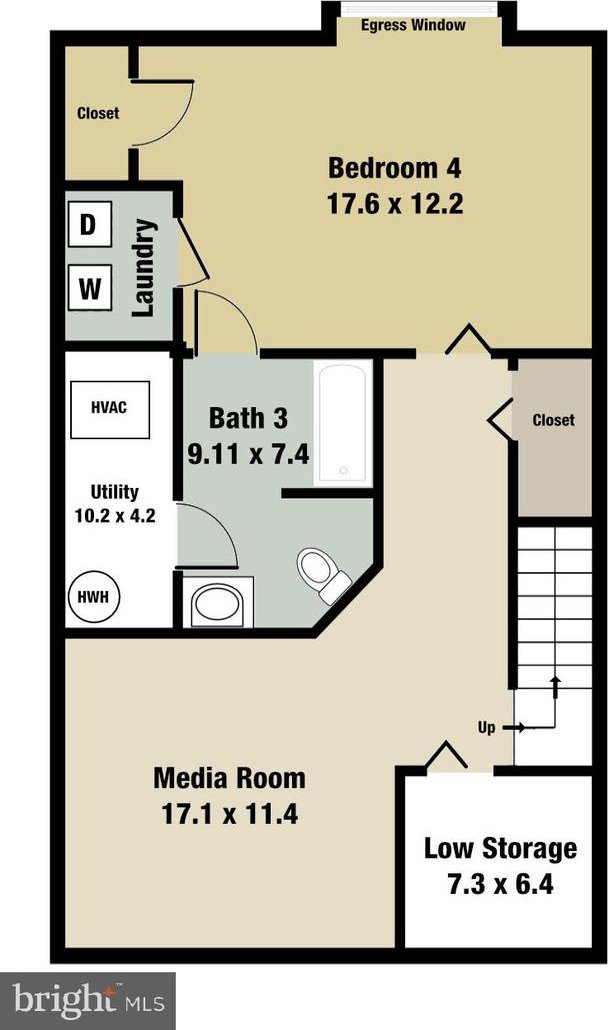

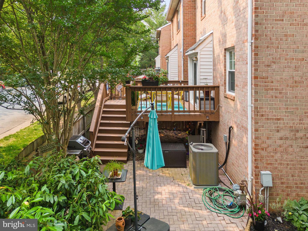
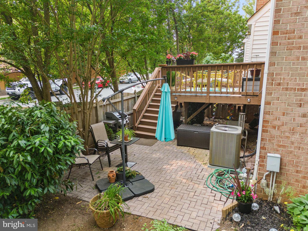
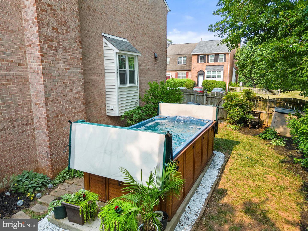
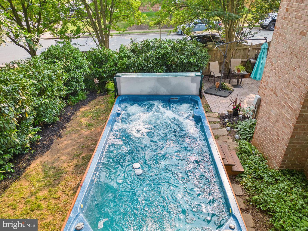
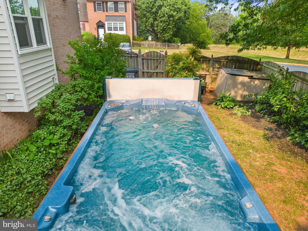

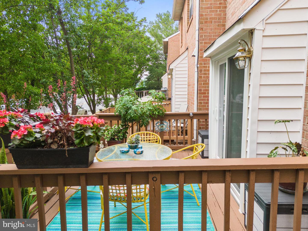
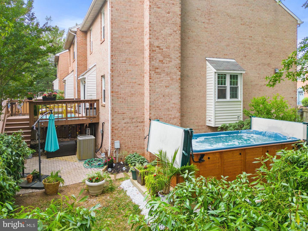
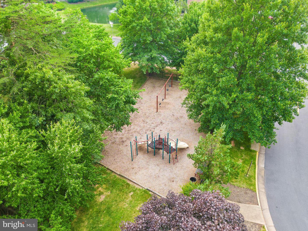
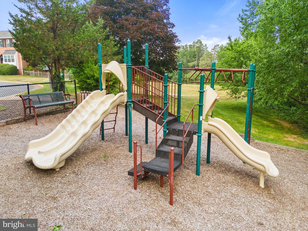
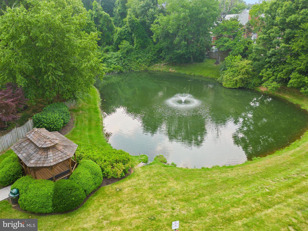
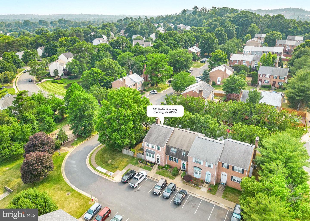
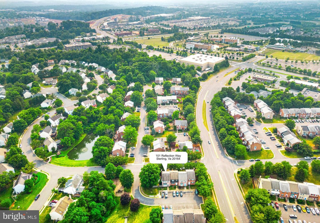
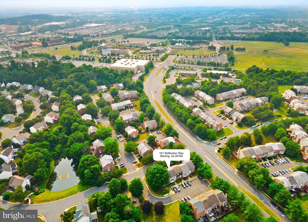
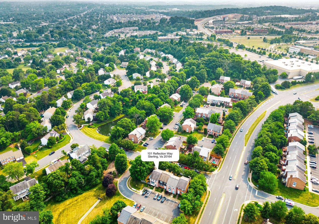
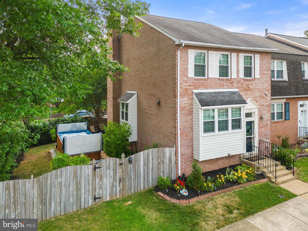
/u.realgeeks.media/novarealestatetoday/springhill/springhill_logo.gif)