35876 Mckewnson Way, Round Hill, VA 20141
- $850,000
- 4
- BD
- 5
- BA
- 2,720
- SqFt
- Sold Price
- $850,000
- List Price
- $849,000
- Closing Date
- Aug 18, 2023
- Days on Market
- 22
- Status
- CLOSED
- MLS#
- VALO2051736
- Bedrooms
- 4
- Bathrooms
- 5
- Full Baths
- 4
- Half Baths
- 1
- Living Area
- 2,720
- Lot Size (Acres)
- 0.2
- Style
- Colonial
- Year Built
- 2022
- County
- Loudoun
- School District
- Loudoun County Public Schools
Property Description
This turnkey-ready, new construction home overlooks Sleeter Lake in Round Hill as part of an amazing community built by Brookfield Residential. This Brighton model offers 3 finished levels with 4 bedrooms and 3 full bathrooms upstairs plus a 4th full bathroom next to a potential 5th bedroom on the lower, walkout level. Stylish kitchen designs with a two-tone combination of white and navy blue cabinets with gorgeous Quartz countertops, a large island, and stainless steel appliances. The open layout will be perfect for entertaining guests in the great room with a cozy fireplace and views of the lake behind you. Vinyl plank floors through the main level are perfect for easy living and long-lasting durability. Upstairs you'll find oversized bedrooms including an additional ensuite bedroom & bathroom, a huge laundry room, and a spacious primary suite with dual walk-in closets and primary bathroom with soaking tub, tiled shower with glass enclosure, and private water closet. On the lower level there's plenty of space for stretching out in the finished rec room, large unfinished room for storage space, and future expansion into a future fifth bedroom with a connected full bath that's already finished and ready. Step outside to the private backyard and enjoy the beautiful setting on Sleeter Lake. Builder has just completed a large deck immediately off the kitchen and great room. There's nothing left to do here but move in and make it your perfect new home!
Additional Information
- Subdivision
- The Bluffs At Sleeter Lake
- Taxes
- $7685
- HOA Fee
- $73
- HOA Frequency
- Monthly
- Interior Features
- Kitchen - Gourmet, Kitchen - Island, Upgraded Countertops
- School District
- Loudoun County Public Schools
- Elementary School
- Mountain View
- Middle School
- Harmony
- High School
- Woodgrove
- Fireplaces
- 1
- Fireplace Description
- Gas/Propane
- Flooring
- Luxury Vinyl Plank, Carpet
- Garage
- Yes
- Garage Spaces
- 2
- View
- Lake
- Heating
- Forced Air
- Heating Fuel
- Propane - Leased
- Cooling
- Central A/C
- Roof
- Shingle
- Water
- Public
- Sewer
- Public Sewer
- Basement
- Yes
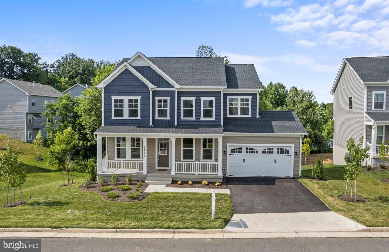
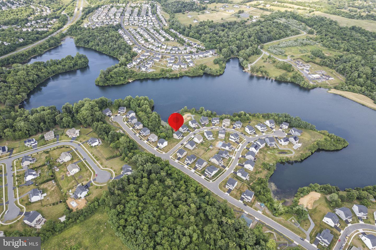
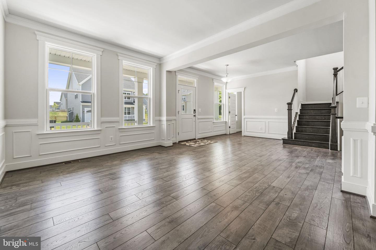
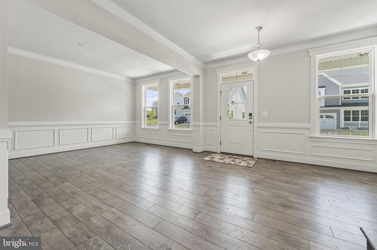
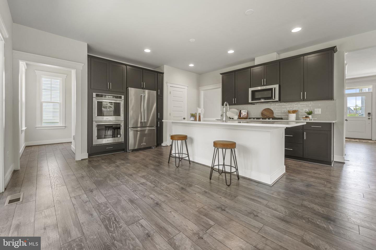
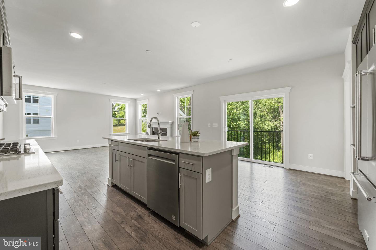
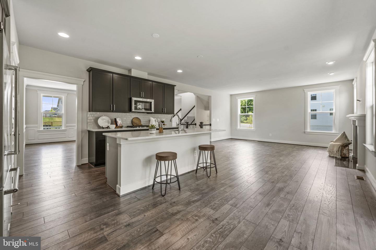
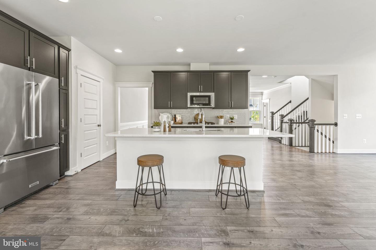
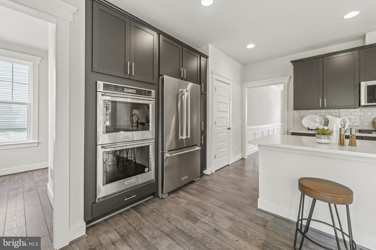
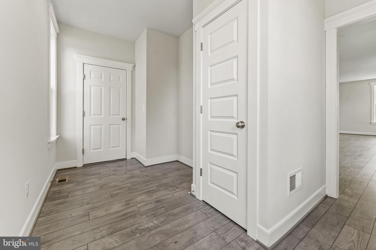
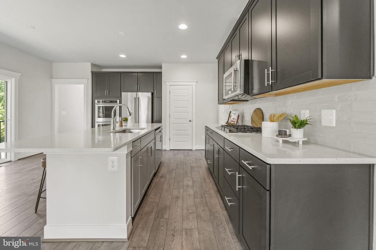
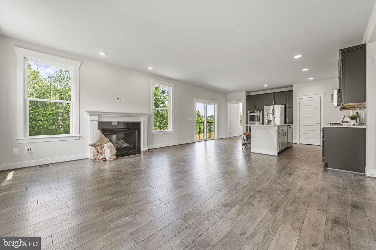
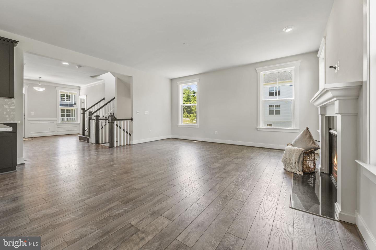
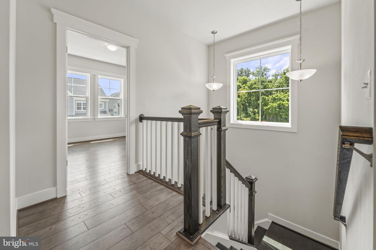
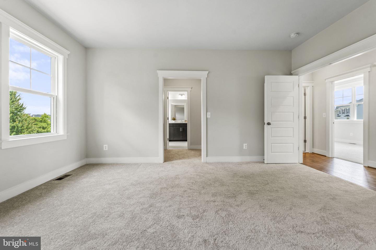
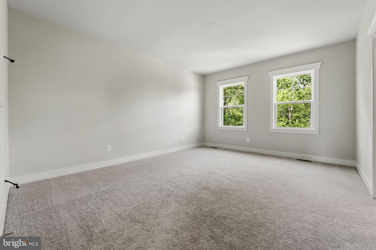
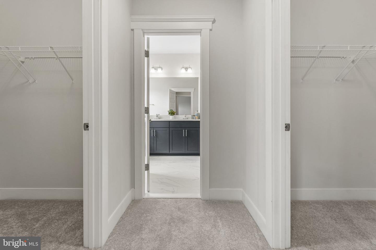
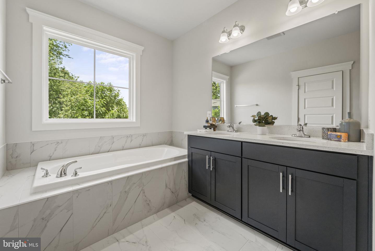
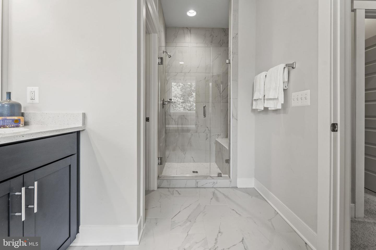
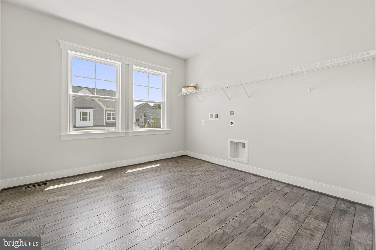
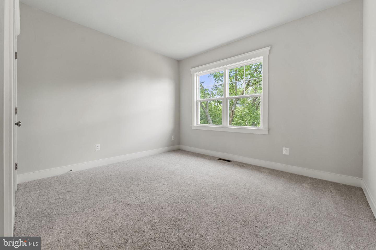
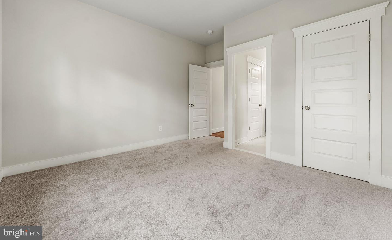
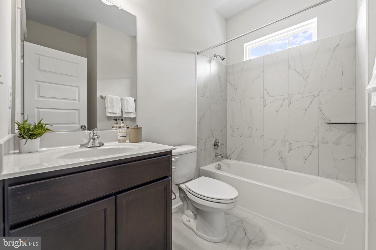
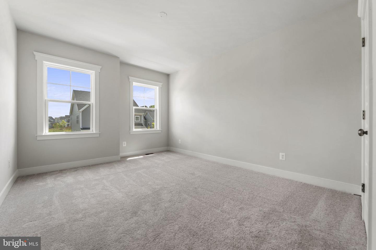
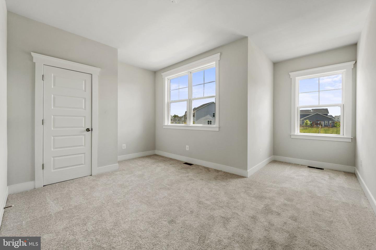
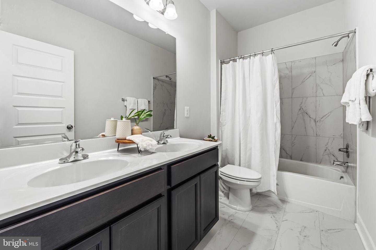
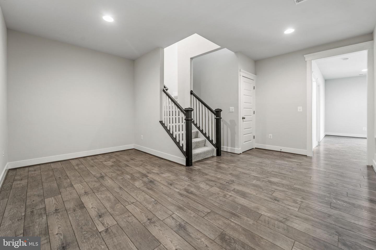
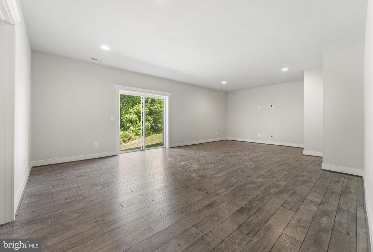
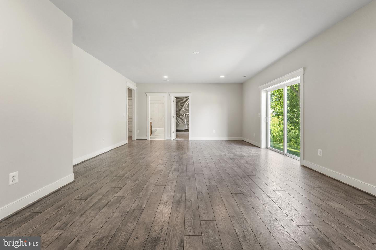
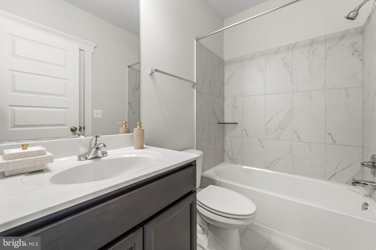
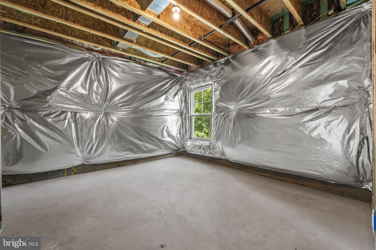
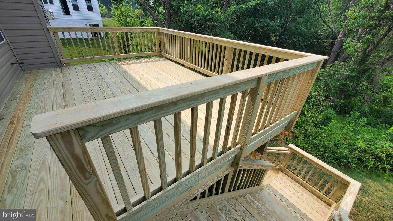
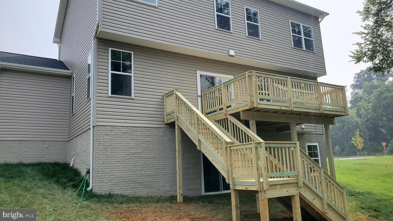
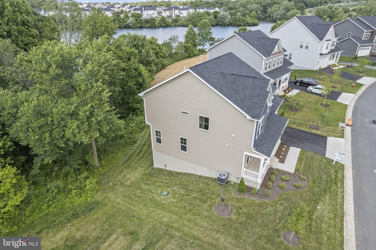
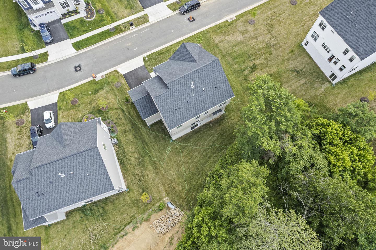
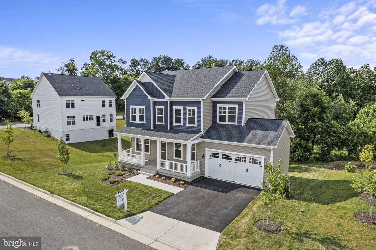
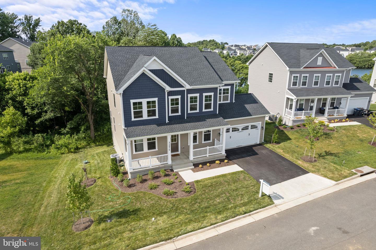
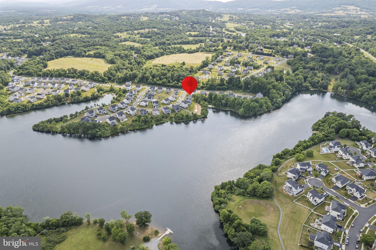
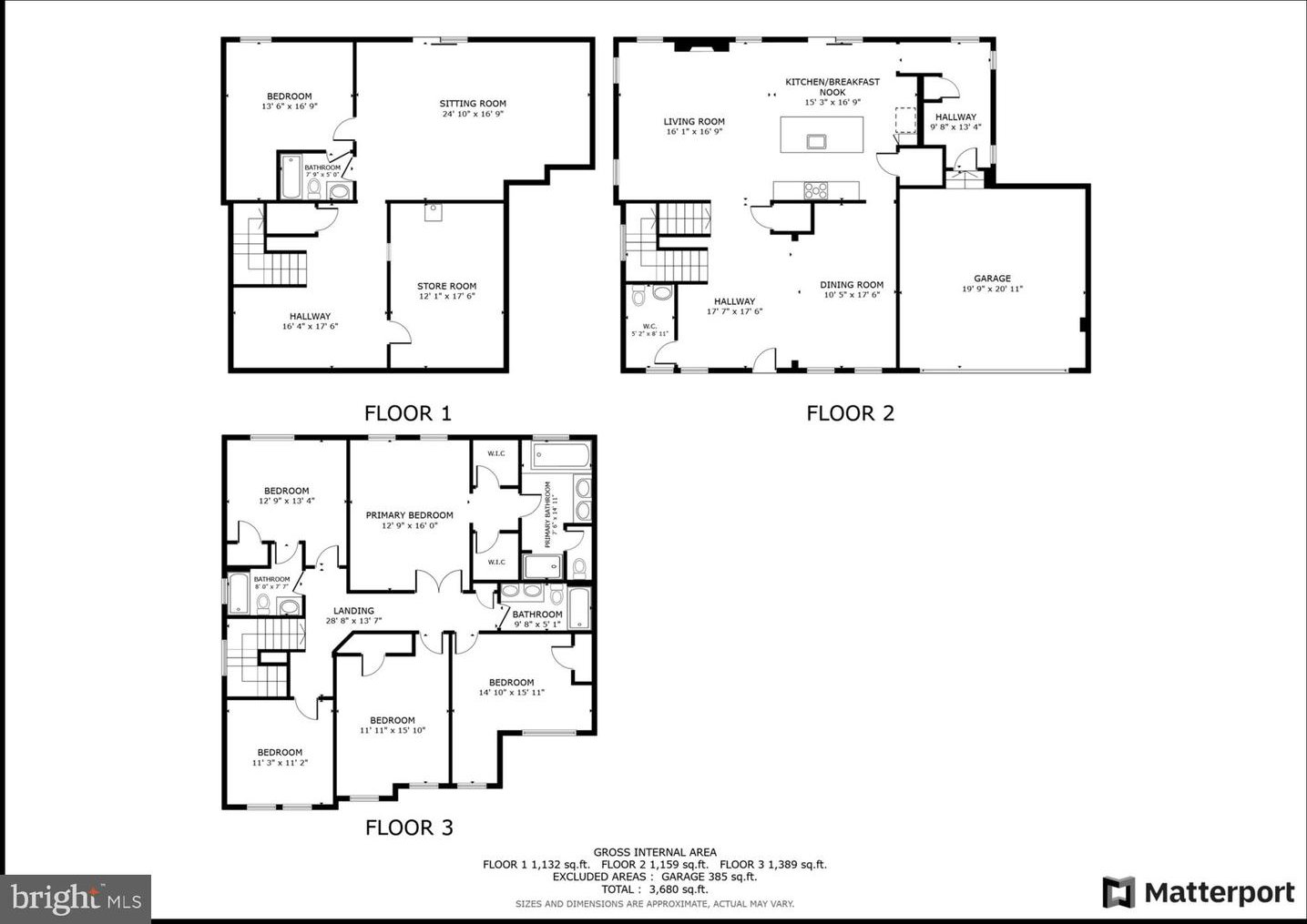
/u.realgeeks.media/novarealestatetoday/springhill/springhill_logo.gif)