24096 Shady Knoll Circle, Aldie, VA 20105
- $825,000
- 4
- BD
- 4
- BA
- 4,432
- SqFt
- Sold Price
- $825,000
- List Price
- $829,900
- Closing Date
- May 08, 2020
- Days on Market
- 22
- Status
- CLOSED
- MLS#
- VALO402374
- Bedrooms
- 4
- Bathrooms
- 4
- Full Baths
- 4
- Living Area
- 4,432
- Lot Size (Acres)
- 0.62
- Style
- Colonial
- Year Built
- 2002
- County
- Loudoun
- School District
- Loudoun County Public Schools
Property Description
OPEN HOUSE THIS SUNDAY 2-4! TAKING BACK-UP OFFERS!! Gorgeous Randall model with Stone and brick front, featuring a beautiful brand new Trex deck with wide steps to the rear yard! Hardwood flooring on the main level featuring a first-floor den (has plush carpeting) with a full bath next door, great for in-laws/guests. The gourmet kitchen has a two-foot bump-out in the casual dining area and looks onto trees in the rear yard. Maple cabinetry in a rich stain, with granite counters, abundant recessed lighting, new stainless steel dishwasher, and a huge island for meal prep and seating, as well as a handy desk for planning. The kitchen is open to the great room for easy daily living and grand entertaining. The Great room is two-story and showcases a two-sided gas burning fireplace shared with the sunroom extension which allows for beautiful views in every direction. The formal areas reside towards the front of the home and feature beautiful trim work. This home boasts loads of extra windows allowing for abundant natural light to fill the home. The upper level hosts the master suite with a large sitting area, two walk-in closets with one having a brand new custom closet design that you will love, a spa-like bath with soaking tub, separate shower, private water closet, and separate vanities. The three additional bedrooms are spacious and offer one with its own bath and two share a buddy bath. The laundry room is also located on this level and showcases a brand new washer and dryer, and cabinetry. The lower level features one recreation room which is a great place for a media room/ playroom, and the rest of the lower level is unfinished and ready for your custom design. Call the listing agent for more details!
Additional Information
- Subdivision
- Lenah Run
- Taxes
- $7684
- HOA Fee
- $132
- HOA Frequency
- Monthly
- Interior Features
- Breakfast Area, Butlers Pantry, Carpet, Ceiling Fan(s), Crown Moldings, Dining Area, Family Room Off Kitchen, Floor Plan - Traditional, Kitchen - Eat-In, Kitchen - Gourmet, Kitchen - Island, Kitchen - Table Space, Primary Bath(s), Pantry, Recessed Lighting, Sprinkler System, Stall Shower, Soaking Tub, Walk-in Closet(s), Wood Floors, Wainscotting, Central Vacuum, Upgraded Countertops
- School District
- Loudoun County Public Schools
- Elementary School
- Goshen Post
- High School
- John Champe
- Fireplaces
- 1
- Fireplace Description
- Fireplace - Glass Doors, Gas/Propane, Mantel(s), Marble
- Garage
- Yes
- Garage Spaces
- 3
- Exterior Features
- Lawn Sprinkler, Underground Lawn Sprinkler
- View
- Trees/Woods
- Heating
- Central, Forced Air, Programmable Thermostat
- Heating Fuel
- Propane - Owned
- Cooling
- Ceiling Fan(s), Central A/C, Programmable Thermostat
- Water
- Public
- Sewer
- Public Sewer
- Basement
- Yes
Mortgage Calculator
Listing courtesy of Pearson Smith Realty, LLC. Contact: listinginquires@pearsonsmithrealty.com
Selling Office: .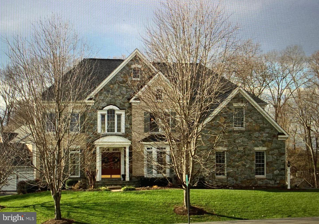
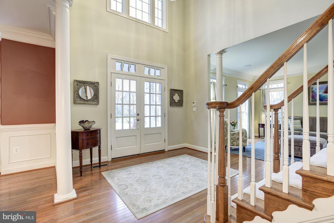
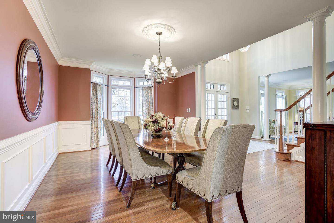
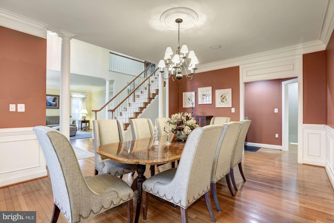
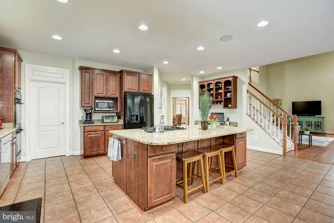
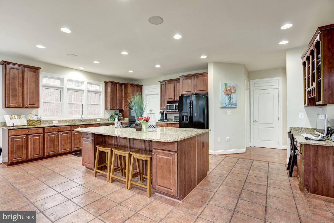
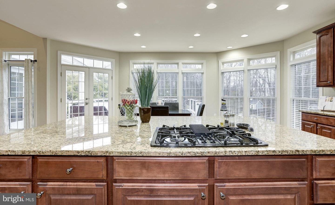
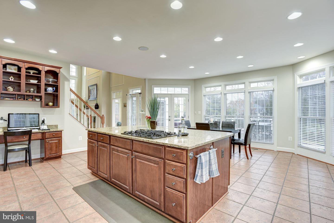
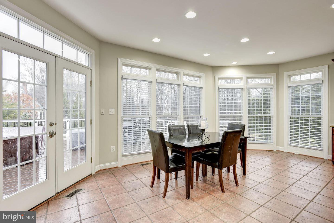
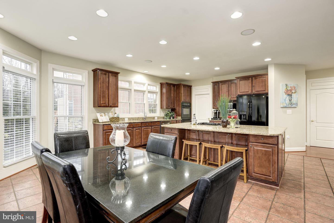
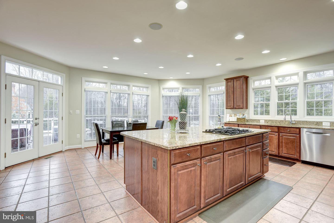
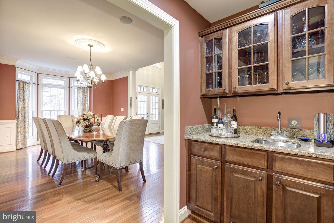
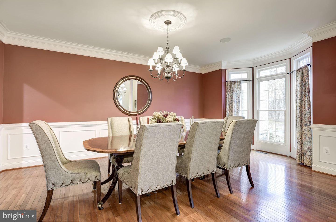
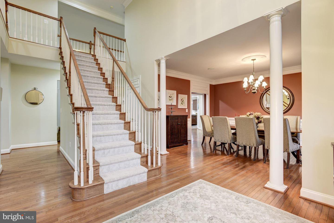
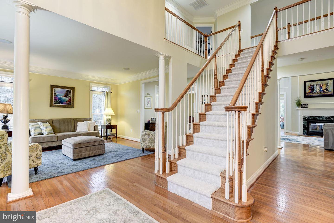
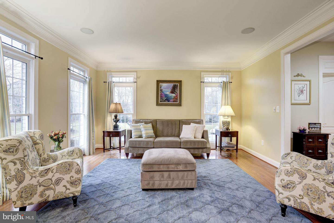
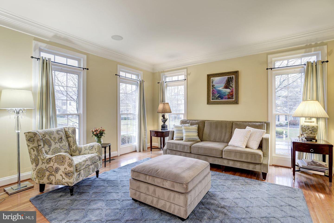

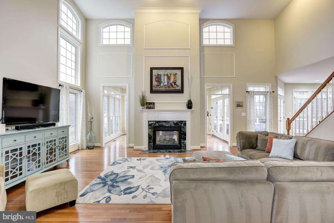
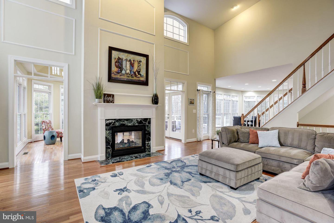
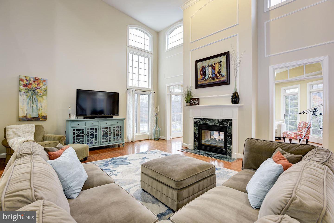
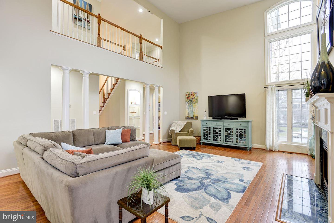
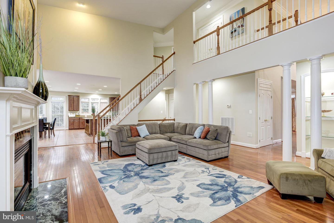
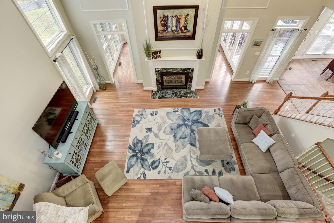
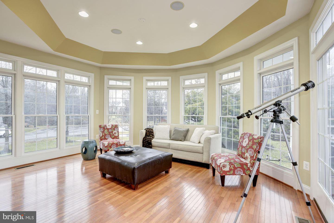
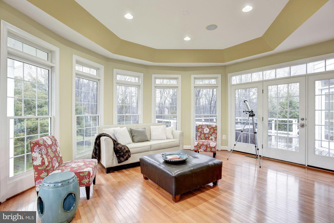
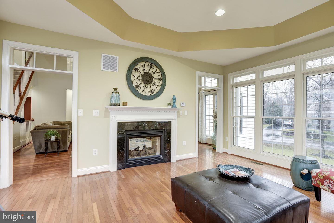
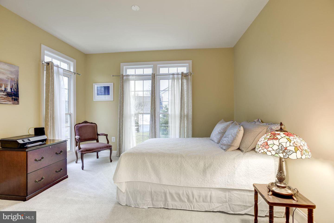
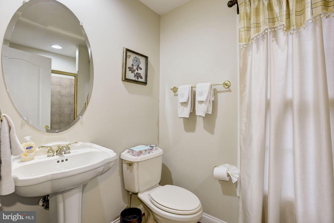

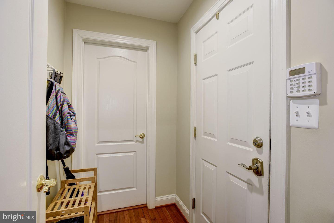
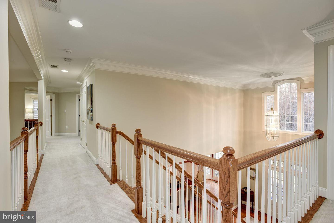
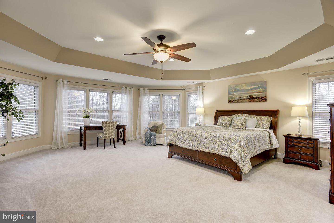
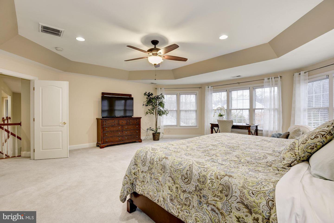
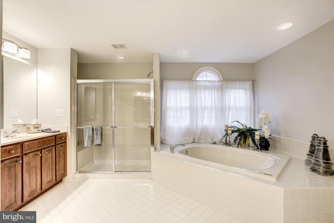
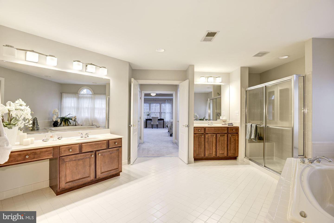
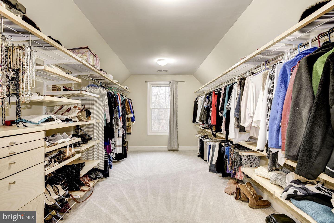
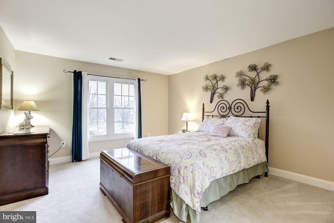
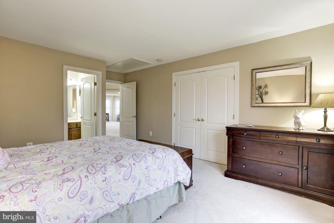
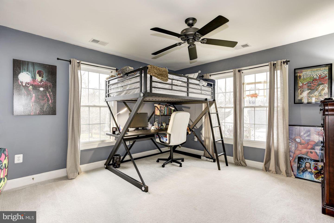
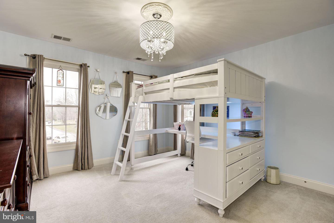
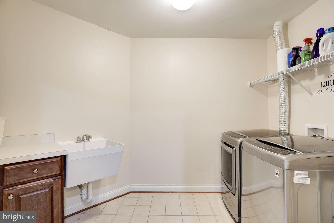
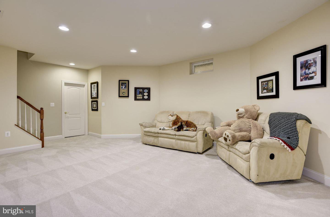
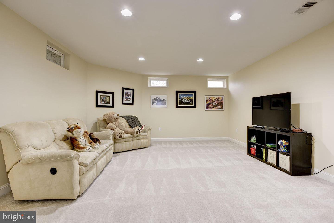
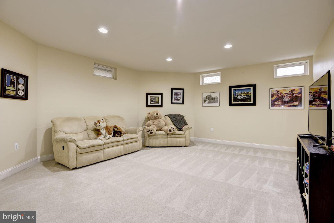
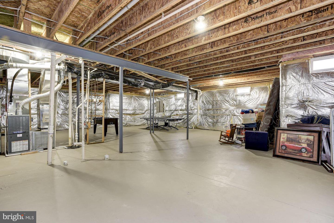
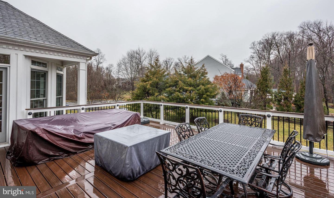
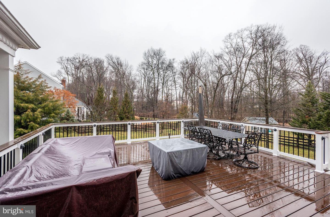
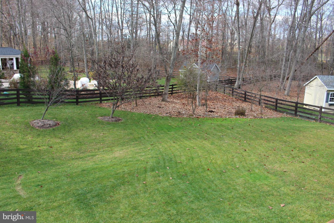
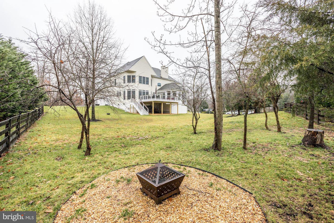
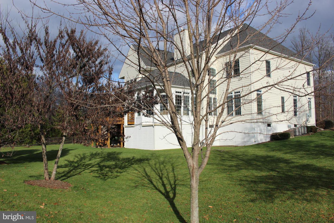
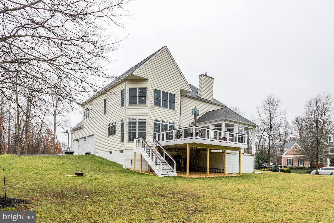

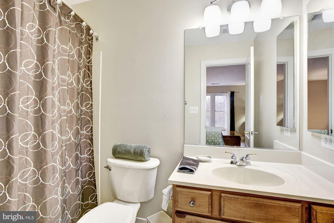
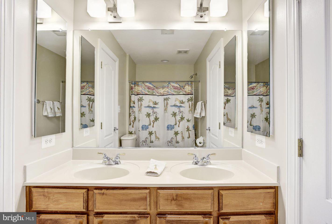
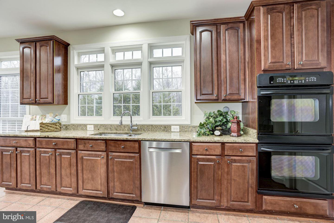
/u.realgeeks.media/novarealestatetoday/springhill/springhill_logo.gif)