21 Cooper Run Street, Lovettsville, VA 20180
- $430,000
- 4
- BD
- 3
- BA
- 2,144
- SqFt
- Sold Price
- $430,000
- List Price
- $425,000
- Closing Date
- Mar 24, 2020
- Days on Market
- 4
- Status
- CLOSED
- MLS#
- VALO404268
- Bedrooms
- 4
- Bathrooms
- 3
- Full Baths
- 2
- Half Baths
- 1
- Living Area
- 2,144
- Lot Size (Acres)
- 0.2
- Style
- Colonial
- Year Built
- 2006
- County
- Loudoun
- School District
- Loudoun County Public Schools
Property Description
Beautiful light and bright 4 bedroom, 2.5 bath home in move-in condition. Main level features living and dining rooms, family room with fireplace, breakfast area and kitchen with granite countertops and brand new stainless steel appliances. Huge master suite has vaulted ceiling and a master bath with dual sinks and separate shower and soaking tub. Back yard has play set and backs to wooded common area and walking trail. Recent updates include all new beautiful hardwood floors throughout on main level, new paint throughout, new carpet upstairs, new tile floors in both full baths, and new stainless steel appliances.
Additional Information
- Subdivision
- Kingsridge Estates
- Taxes
- $4410
- HOA Fee
- $53
- HOA Frequency
- Monthly
- Interior Features
- Attic, Breakfast Area, Carpet, Combination Kitchen/Living, Combination Kitchen/Dining, Crown Moldings, Dining Area, Formal/Separate Dining Room, Kitchen - Eat-In, Kitchen - Table Space, Primary Bath(s), Pantry, Soaking Tub, Stall Shower, Tub Shower, Upgraded Countertops, Walk-in Closet(s), Window Treatments, Wood Floors
- School District
- Loudoun County Public Schools
- Elementary School
- Lovettsville
- Middle School
- Harmony
- High School
- Woodgrove
- Fireplaces
- 1
- Fireplace Description
- Gas/Propane
- Flooring
- Hardwood, Carpet, Ceramic Tile
- Garage
- Yes
- Garage Spaces
- 2
- Exterior Features
- Play Area, Play Equipment, Sidewalks
- Heating
- Forced Air
- Heating Fuel
- Natural Gas
- Cooling
- Central A/C
- Water
- Public
- Sewer
- Public Sewer
- Room Level
- Study: Main, Dining Room: Main, Half Bath: Main, Living Room: Main, Kitchen: Main, Primary Bedroom: Upper 1, Bathroom 1: Upper 1, Bedroom 3: Upper 1, Bathroom 2: Upper 1, Bedroom 2: Upper 1, Bedroom 4: Upper 1, Basement: Lower 1
- Basement
- Yes
Mortgage Calculator
Listing courtesy of Keller Williams Realty. Contact: (703) 669-0099
Selling Office: .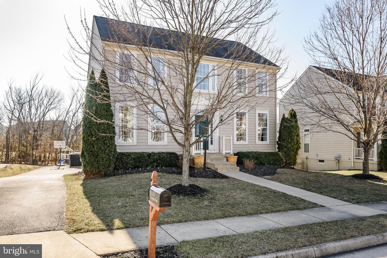
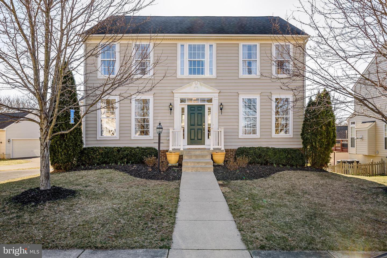
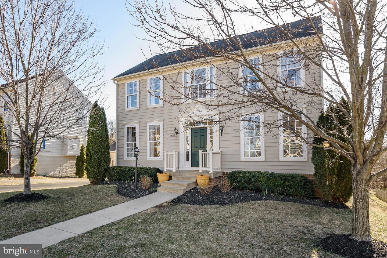
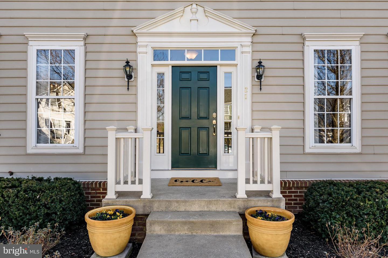
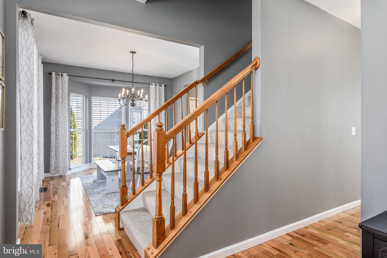
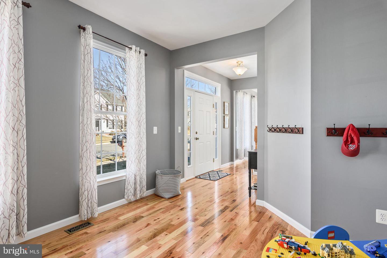
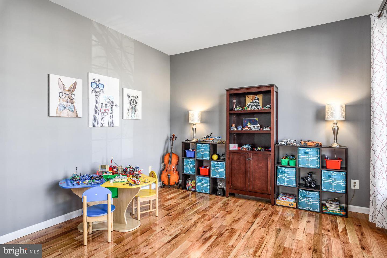
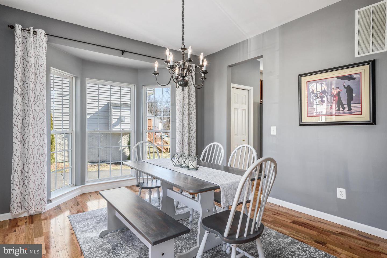
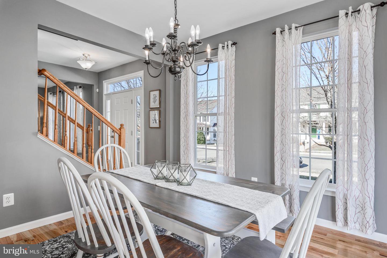
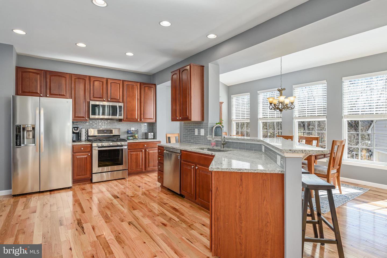
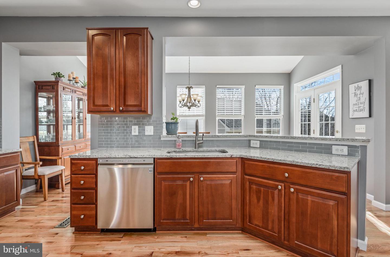
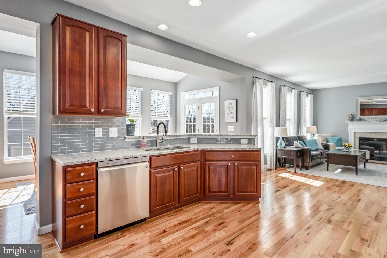
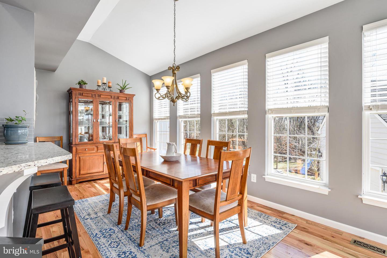

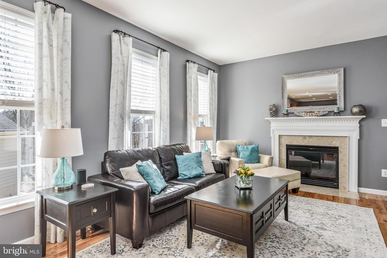
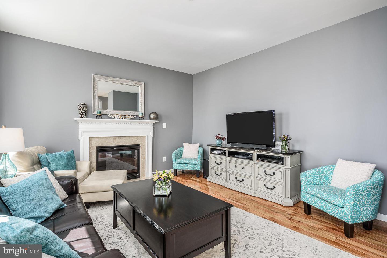
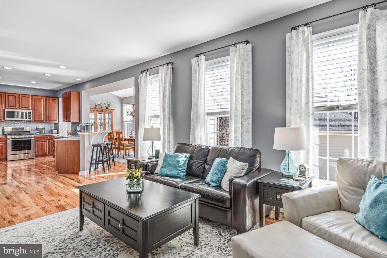
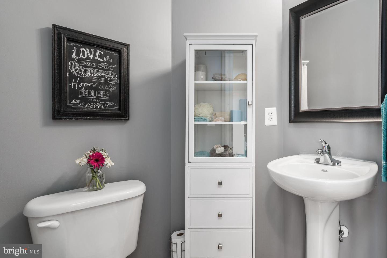
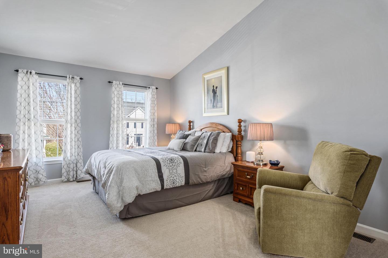

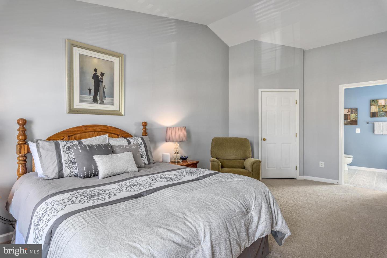
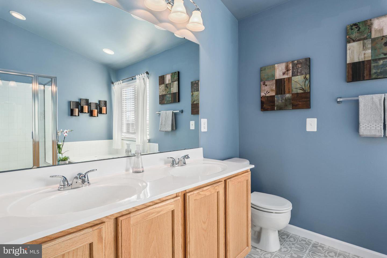
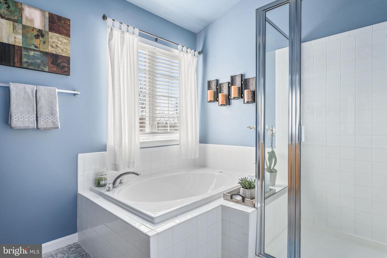
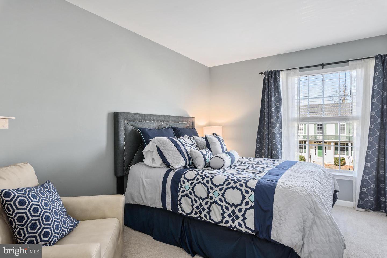
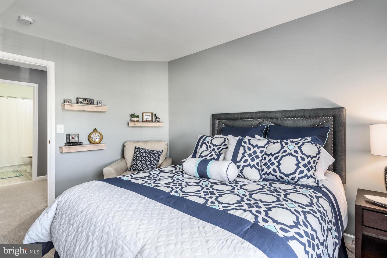
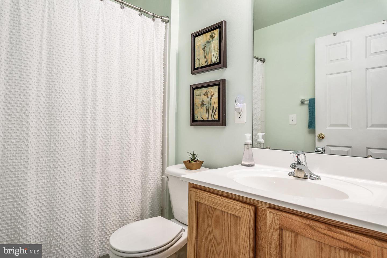
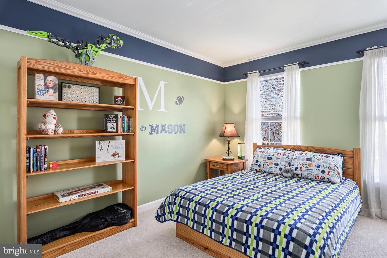
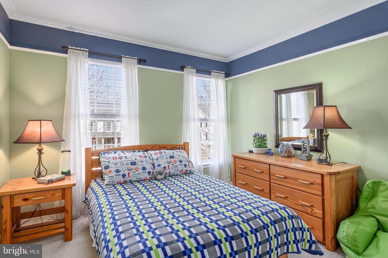
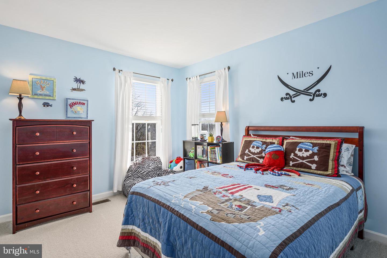
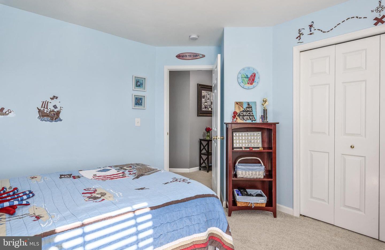
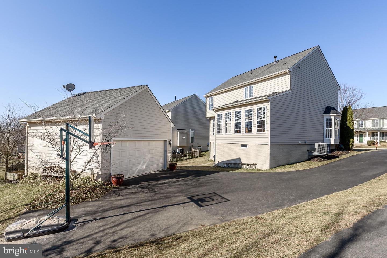
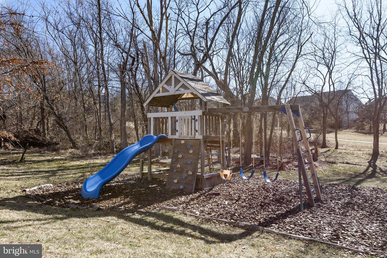
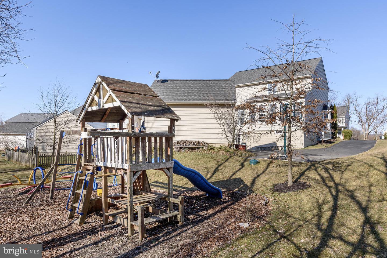
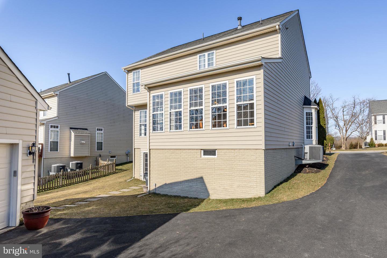
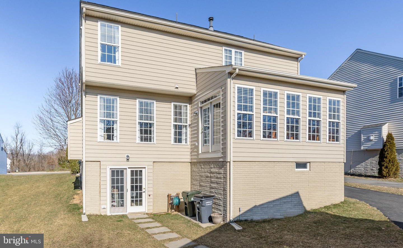
/u.realgeeks.media/novarealestatetoday/springhill/springhill_logo.gif)