41532 Blaise Hamlet Lane, Leesburg, VA 20176
- $965,000
- 7
- BD
- 7
- BA
- 5,262
- SqFt
- Sold Price
- $965,000
- List Price
- $999,000
- Closing Date
- Jul 24, 2020
- Days on Market
- 83
- Status
- CLOSED
- MLS#
- VALO404338
- Bedrooms
- 7
- Bathrooms
- 7
- Full Baths
- 6
- Half Baths
- 1
- Living Area
- 5,262
- Lot Size (Acres)
- 28.09
- Style
- Colonial
- Year Built
- 2014
- County
- Loudoun
- School District
- Loudoun County Public Schools
Property Description
Welcome home to this one of a kind oasis situated on over 28 acres in beautiful Selma Estates! Looking for the perfect combination of rural living on 28 acres AND the convenience of only a short 5-10 minute drive from Target, the Outlet Mall and Downtown Leesburg? You've found it here! Only 6 years young, this Stanley Martin Homes Colton model features upgrades galore with just about every bump out and optional room possible. Boasting over 7000 total square feet, this 7 bedroom, 6.5 bath home features both a 3rd floor loft with full bath and bedroom, separate in-law/au-pair suite in the basement, and MAIN LEVEL BEDROOM making it ideal for multi-generational living. Enter on the spectacular first floor to find stunning hand scraped 5 inch hardwood floors, a formal living and dining room, and a rare first floor bedroom with full bath and separate AC unit. Upgrades galore in this gourmet kitchen featuring upgraded cabinets, upgraded stainless steel appliances, beautiful granite counters, and a spacious sunroom lined in windows overlooking the private 28 acre oasis. The large, private main floor library features french doors to create an ideal home office, needed now more than ever before. Head up the gorgeous solid wood staircase to the second level which features a large owners retreat. This large master bedroom features a gorgeous tray ceiling and leads to a private sitting area perfect to relax and unwind. The spa-like master bathroom is loaded with upgraded features including separate his and hers sinks, upgraded tile and glass shower doors. Additional 2nd floor bedrooms include a second bedroom with an upgraded en-suite bath, and a 3rd and 4th bedroom which share a "buddy bath." Both front bedrooms are larger due to an upgraded home elevation package. The large 2nd floor laundry room provides plenty of additional storage. Escape up one more level to a rare, private 3rd floor loft featuring a separate bedroom, full bath, and sitting area with its own separate HVAC. Head down to the light filled, walk out basement and find not one, but THREE walk out sliding glass doors. Perfect for an au-pair or in-laws, the separate living suite in the basement includes a separate entrance, bedroom, full bathroom, kitchenette, eating area and separate living area as well as an unfinished second laundry room. In addition to the suite, this large basement includes a large carpeted recreation room, a large unfinished storage room, and an unfinished media room that has been wired for internet. A true oasis, this home is a must see! For all photos, video & floorpans: https://tours.housefli.com/1587063?idx=1
Additional Information
- Subdivision
- Selma
- Taxes
- $8862
- HOA Fee
- $130
- HOA Frequency
- Monthly
- Interior Features
- Breakfast Area, Carpet, Ceiling Fan(s), Chair Railings, Crown Moldings, Dining Area, Entry Level Bedroom, Family Room Off Kitchen, Floor Plan - Open, Formal/Separate Dining Room, Kitchen - Eat-In, Kitchen - Gourmet, Kitchen - Island, Kitchen - Table Space, Primary Bath(s), Pantry, Recessed Lighting, Soaking Tub, Upgraded Countertops, Walk-in Closet(s), Window Treatments, Wood Floors
- Amenities
- Bike Trail, Jog/Walk Path, Pool - Outdoor
- School District
- Loudoun County Public Schools
- Elementary School
- Frances Hazel Reid
- High School
- Tuscarora
- Fireplaces
- 1
- Fireplace Description
- Gas/Propane
- Garage
- Yes
- Garage Spaces
- 3
- Exterior Features
- Bump-outs, Play Equipment
- Community Amenities
- Bike Trail, Jog/Walk Path, Pool - Outdoor
- View
- Trees/Woods
- Heating
- Forced Air
- Heating Fuel
- Propane - Owned
- Cooling
- Central A/C
- Water
- Private/Community Water
- Sewer
- Public Sewer
- Room Level
- Bedroom 5: Upper 2, Full Bath: Upper 2, Bedroom 2: Upper 1, Loft: Upper 2, Primary Bedroom: Upper 1, Sitting Room: Upper 1, Bedroom 3: Upper 1, Primary Bathroom: Upper 1, Full Bath: Upper 1, Full Bath: Upper 1, Bedroom 4: Upper 1, Bedroom 6: Main, Full Bath: Main, Dining Room: Main, Half Bath: Main, Library: Main, Breakfast Room: Main, Sun/Florida Room: Main, Mud Room: Main, Living Room: Main, Family Room: Main, Kitchen: Main, Recreation Room: Lower 1, Storage Room: Lower 1, In-Law/auPair/Suite: Lower 1, Laundry: Upper 1
- Basement
- Yes
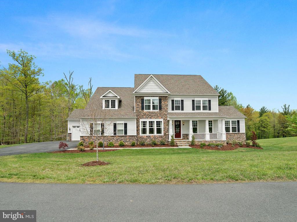
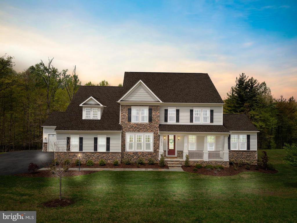
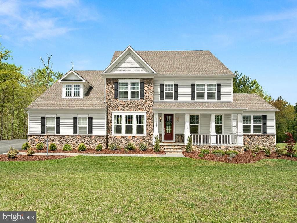
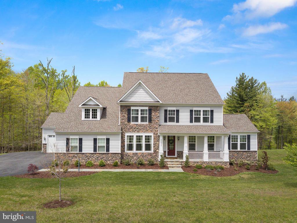
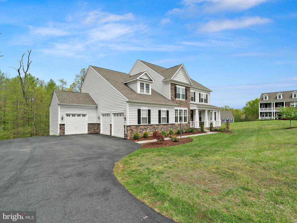
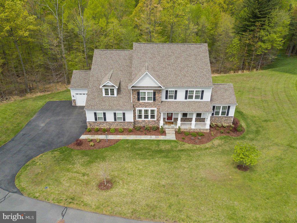
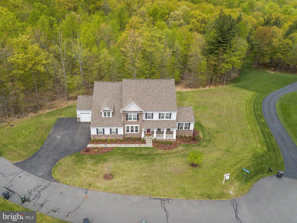
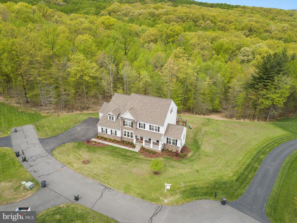
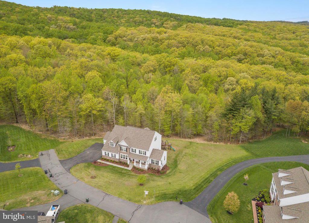
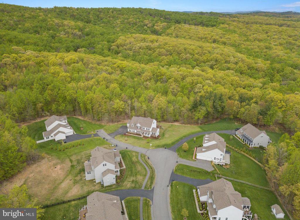
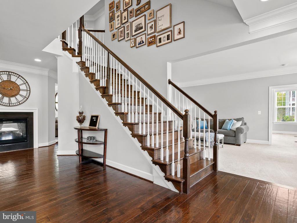
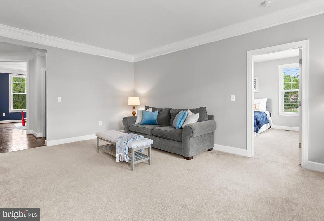
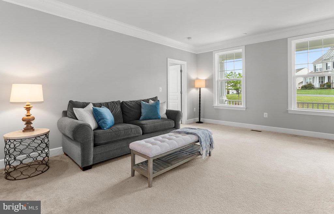

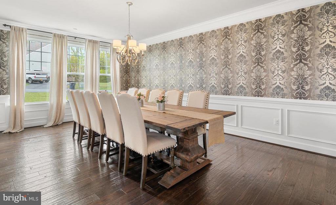
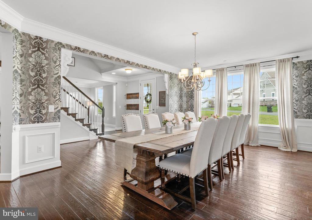
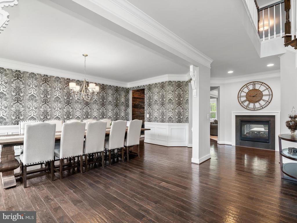


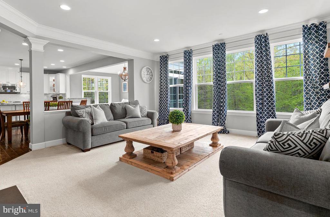
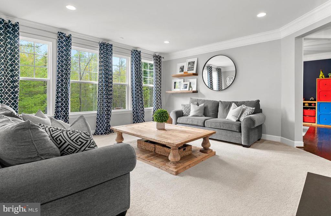
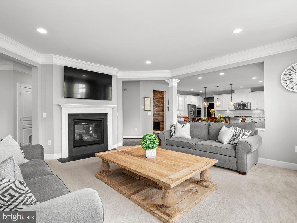
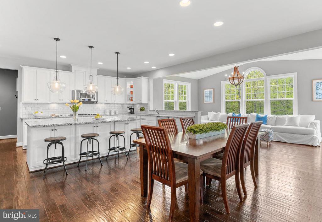
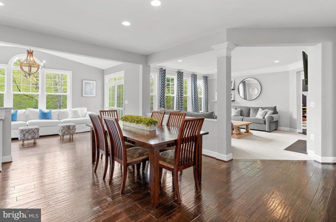
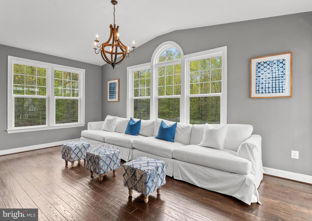
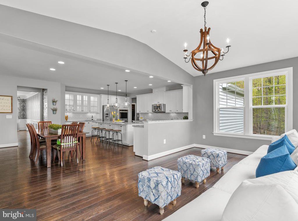
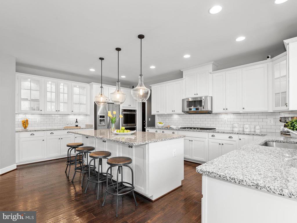
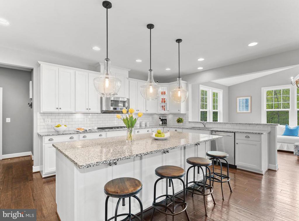

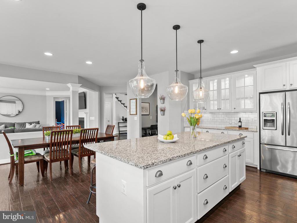
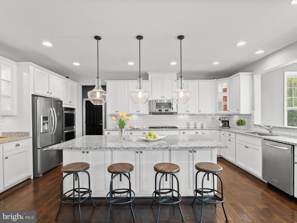
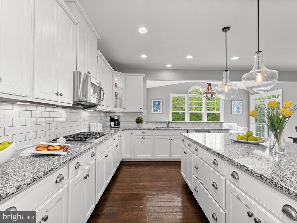
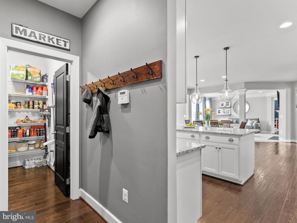
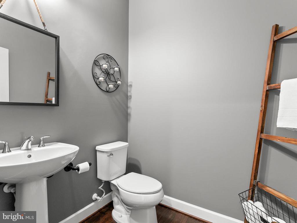
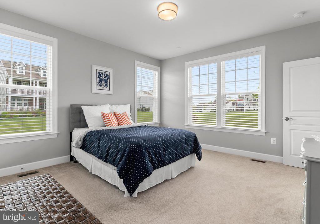
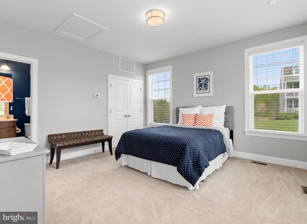
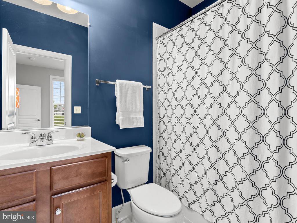
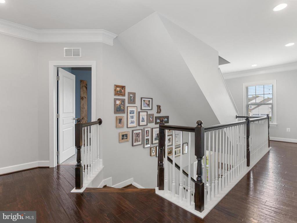
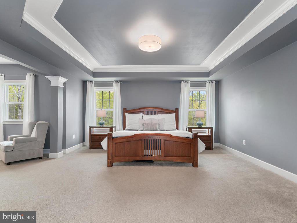
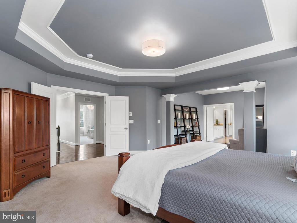
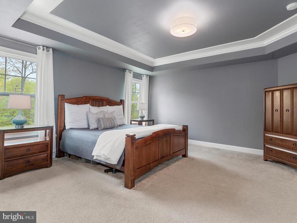
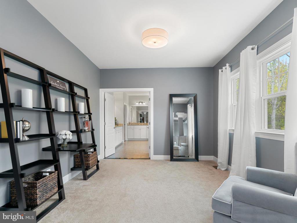
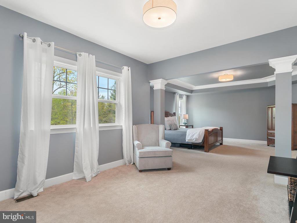
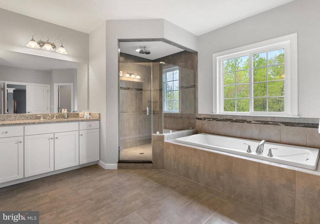
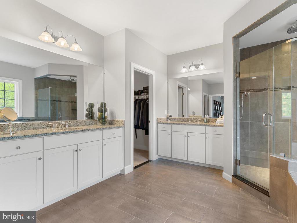
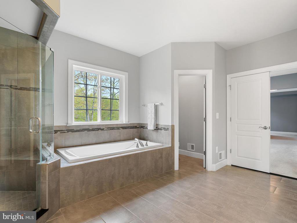

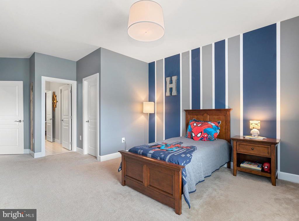
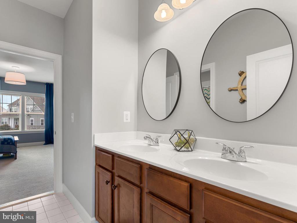
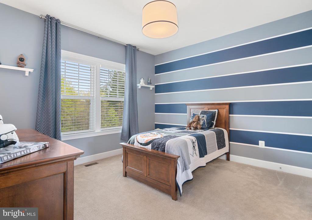
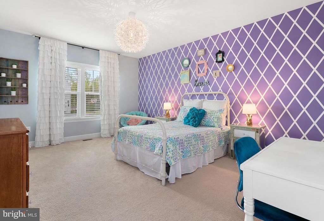
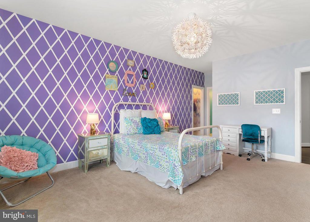
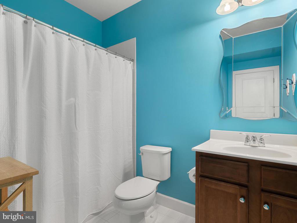
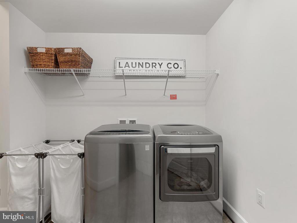
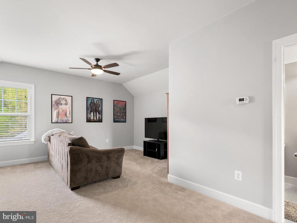
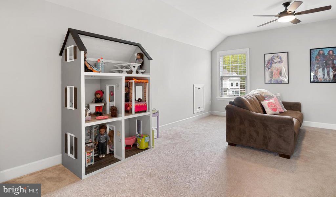
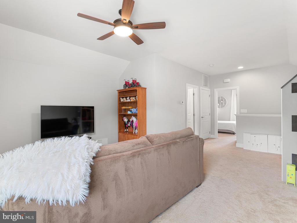
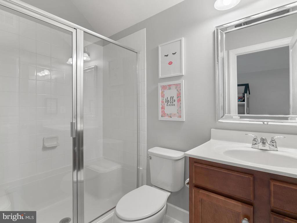
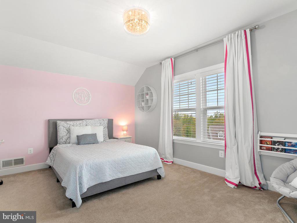
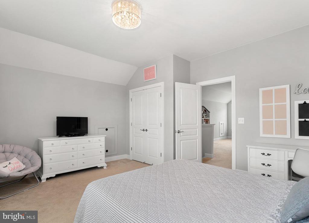
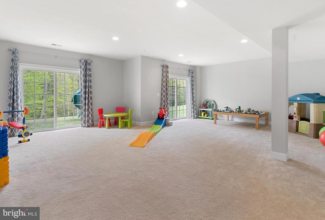
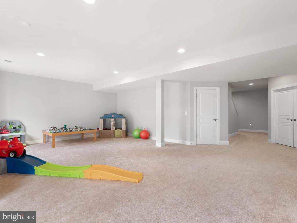
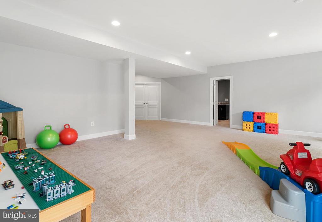
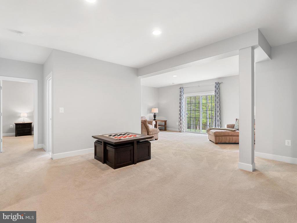
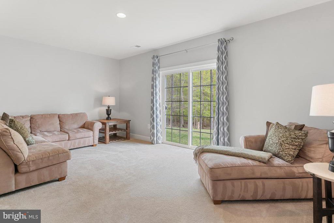
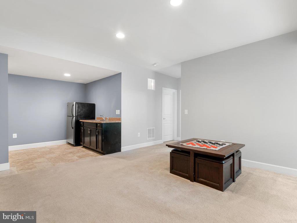
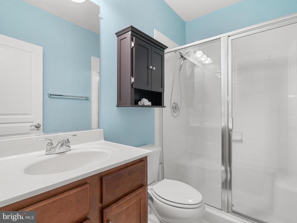
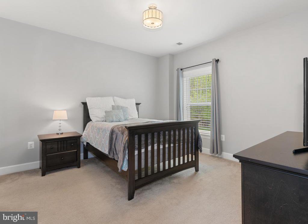
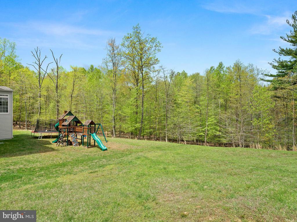
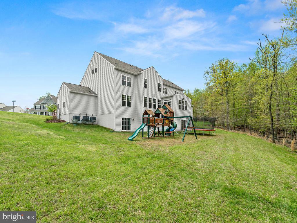
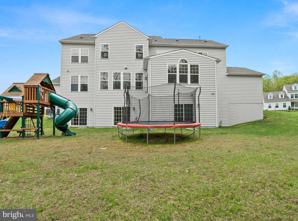
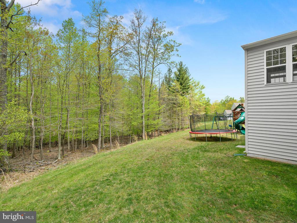
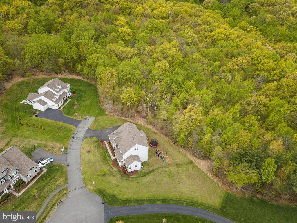

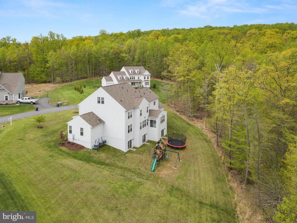
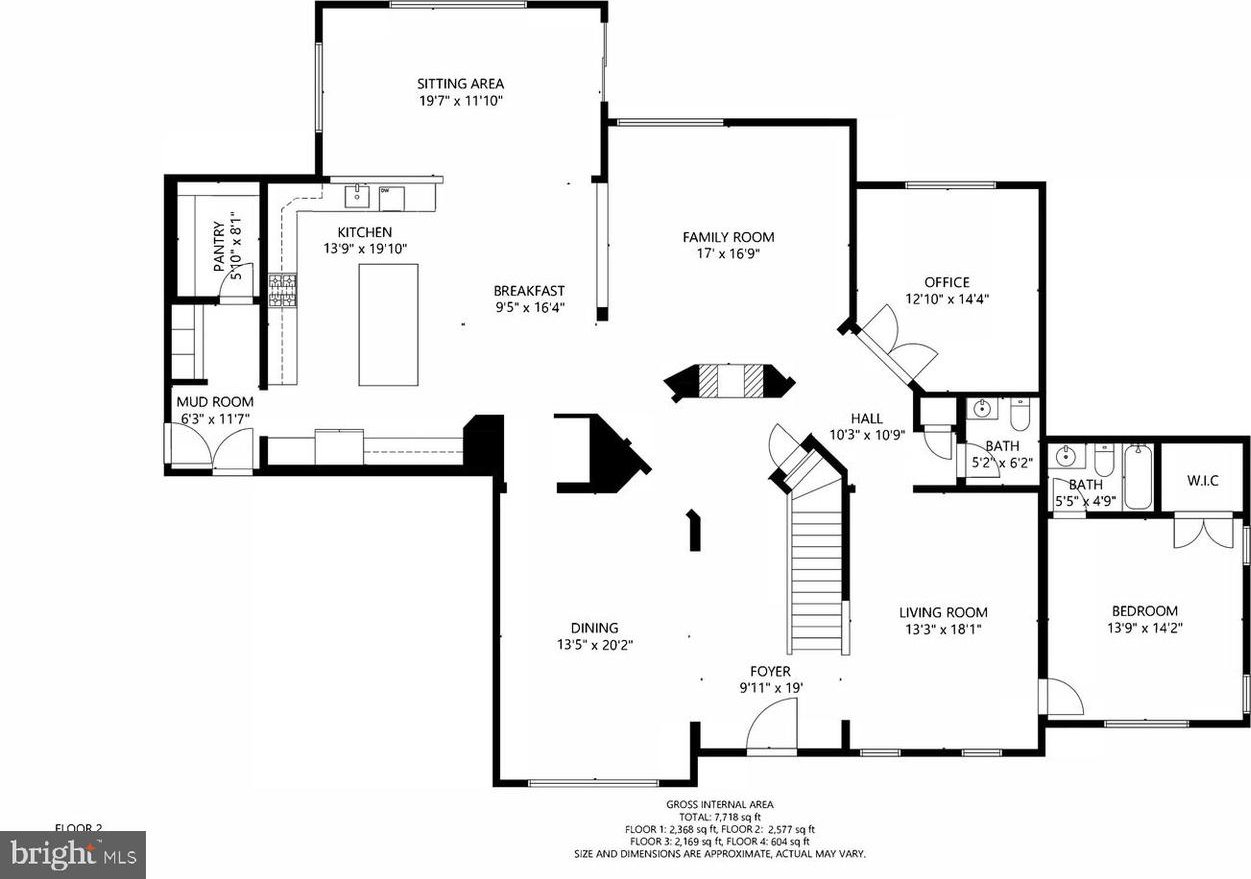
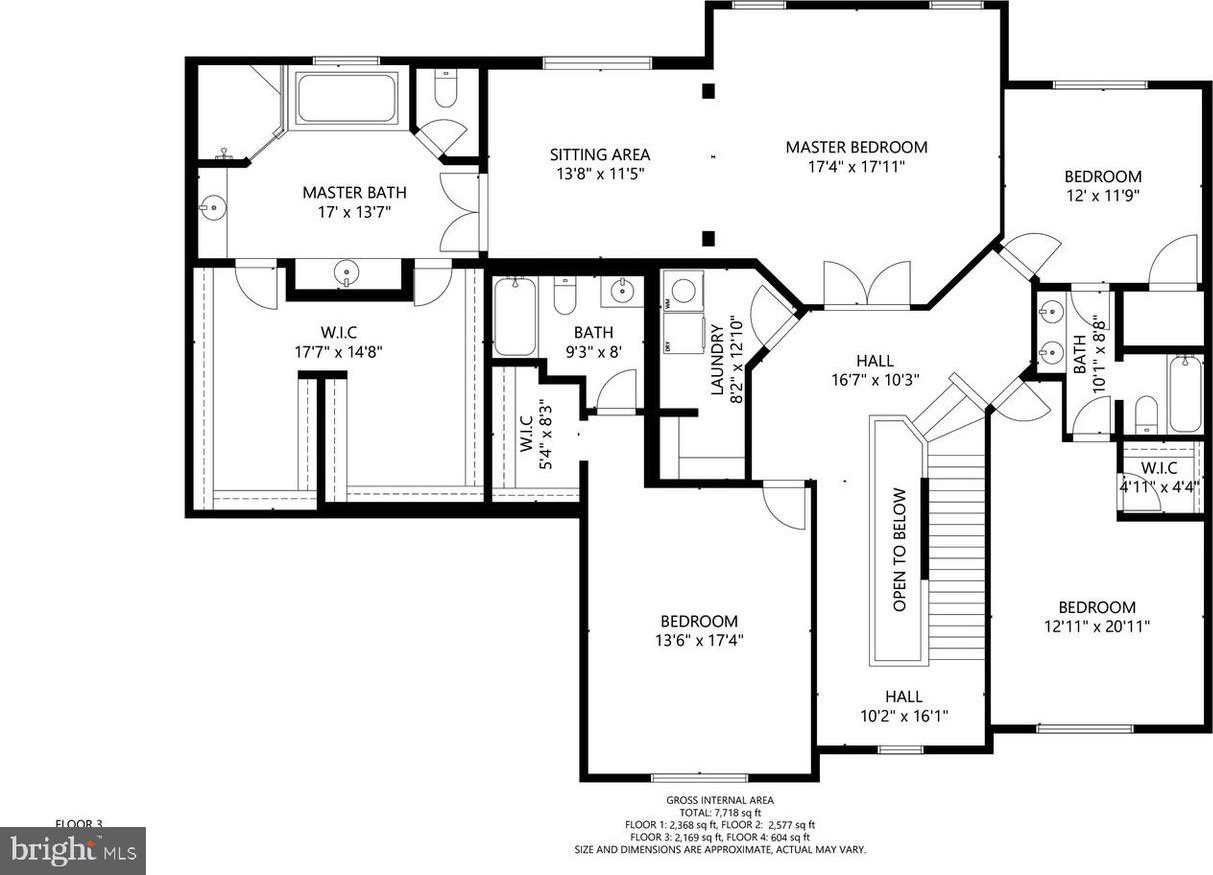
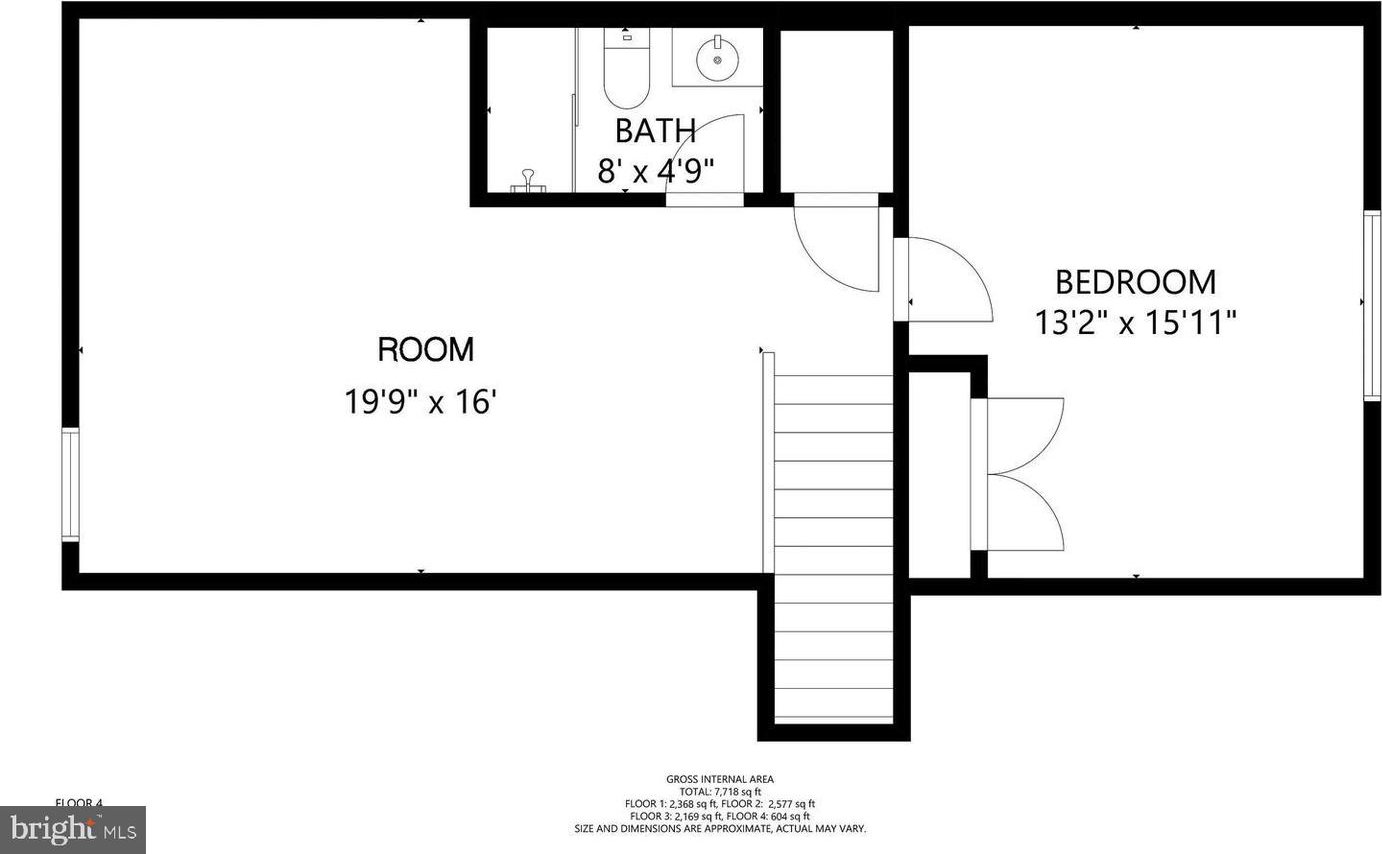
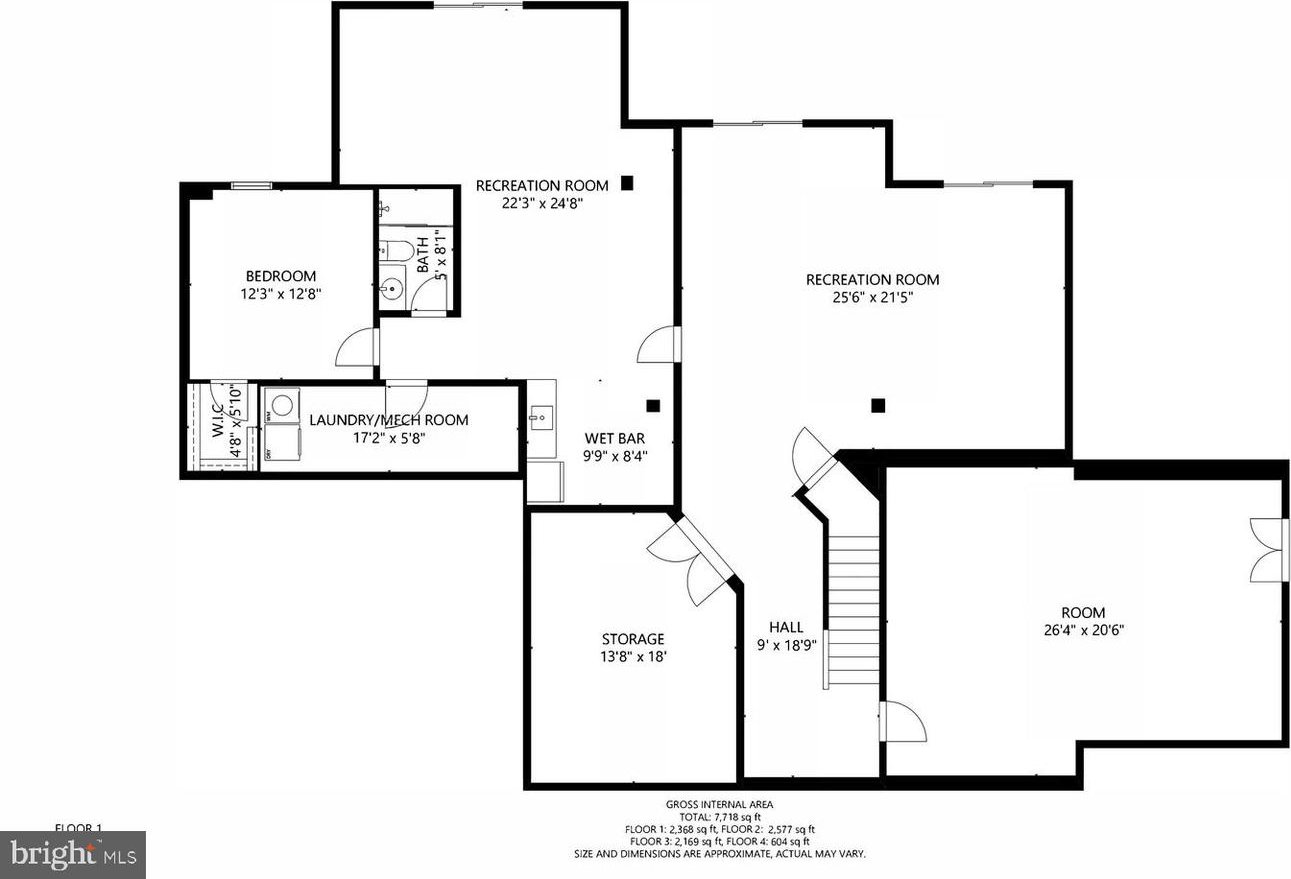
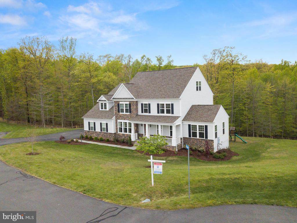
/u.realgeeks.media/novarealestatetoday/springhill/springhill_logo.gif)