42288 Impervious Terrace, Brambleton, VA 20148
- $700,000
- 4
- BD
- 4
- BA
- 3,168
- SqFt
- Sold Price
- $700,000
- List Price
- $710,000
- Closing Date
- Jul 06, 2020
- Days on Market
- 37
- Status
- CLOSED
- MLS#
- VALO410102
- Bedrooms
- 4
- Bathrooms
- 4
- Full Baths
- 3
- Half Baths
- 1
- Living Area
- 3,168
- Lot Size (Acres)
- 0.05
- Style
- Contemporary
- Year Built
- 2018
- County
- Loudoun
- School District
- Loudoun County Public Schools
Property Description
Luxury 2 Year NEW and GORGEOUS: 4 Bedroom, 3.5 Bath Home w/ Fenced In Backyard, Patio, Deck and Sky Top Terrace ** 2 Car Garage, 2 Car Driveway, Nearby Visitor Parking, Gorgeous Streetscape, Walk Zone to Brambleton Town Center!! ** Open and Contemporary Floorplan with Sophisticated High End Finishes ** Over 3,100 Finished SF, Feels Like a Single Family Home!! ** TOO much to List..this Home is Going to Blow you AWAY!!! Set Up Your Private Showing TODAY .....No Overlapping Appointments ** Check out the 3D Virtual Tour: https://my.matterport.com/show/?m=2CT7rbr6L4u&brand=0
Additional Information
- Subdivision
- Brambleton
- Taxes
- $6277
- HOA Fee
- $218
- HOA Frequency
- Monthly
- Interior Features
- Built-Ins, Carpet, Ceiling Fan(s), Crown Moldings, Entry Level Bedroom, Family Room Off Kitchen, Floor Plan - Open, Kitchen - Eat-In, Kitchen - Gourmet, Kitchen - Island, Pantry, Recessed Lighting, Soaking Tub, Upgraded Countertops, Walk-in Closet(s), Window Treatments, Wood Floors
- Amenities
- Baseball Field, Basketball Courts, Cable, Common Grounds, Jog/Walk Path, Meeting Room, Party Room, Picnic Area, Pier/Dock, Pool - Outdoor, Soccer Field, Swimming Pool, Tennis Courts, Tot Lots/Playground, Volleyball Courts
- School District
- Loudoun County Public Schools
- Elementary School
- Madison's Trust
- Middle School
- Brambleton
- High School
- Independence
- Fireplaces
- 1
- Fireplace Description
- Gas/Propane
- Flooring
- Ceramic Tile, Wood, Stone
- Garage
- Yes
- Garage Spaces
- 2
- Exterior Features
- Sidewalks
- Community Amenities
- Baseball Field, Basketball Courts, Cable, Common Grounds, Jog/Walk Path, Meeting Room, Party Room, Picnic Area, Pier/Dock, Pool - Outdoor, Soccer Field, Swimming Pool, Tennis Courts, Tot Lots/Playground, Volleyball Courts
- View
- Mountain
- Heating
- Forced Air, Programmable Thermostat
- Heating Fuel
- Natural Gas
- Cooling
- Central A/C
- Roof
- Flat
- Water
- Public
- Sewer
- Public Sewer
- Room Level
- Foyer: Main, Other: Upper 3, Primary Bedroom: Upper 2, Laundry: Upper 2, Bedroom 4: Upper 2, Bedroom 1: Main, Bathroom 1: Main, Recreation Room: Main, Primary Bathroom: Upper 2, Bedroom 3: Upper 2, Great Room: Upper 1, Half Bath: Upper 1, Bathroom 2: Upper 2, Dining Room: Upper 1, Kitchen: Upper 1, Bonus Room: Upper 1
- Basement
- Yes
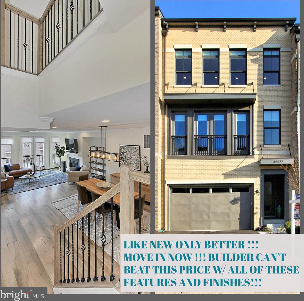
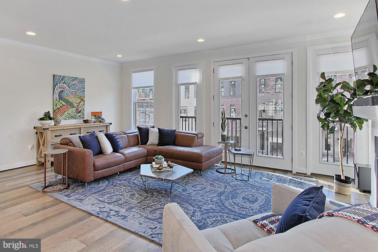
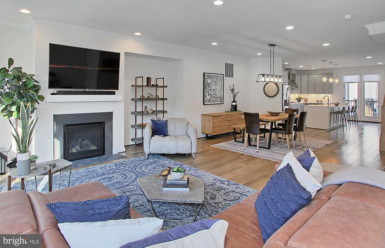
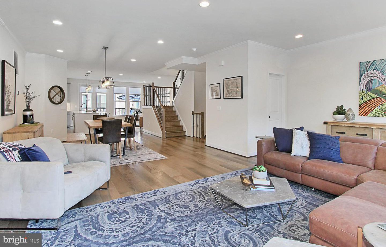
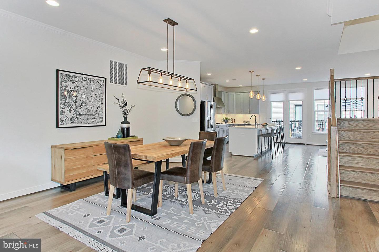
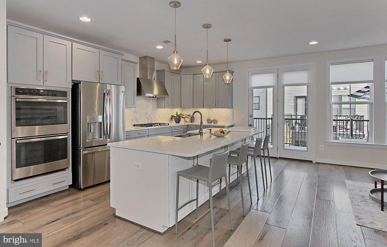
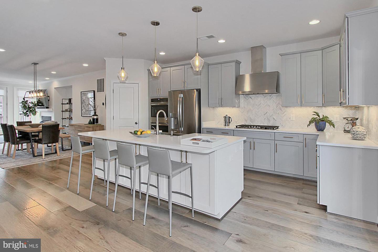
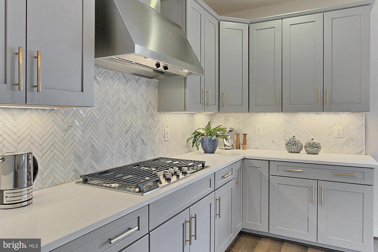
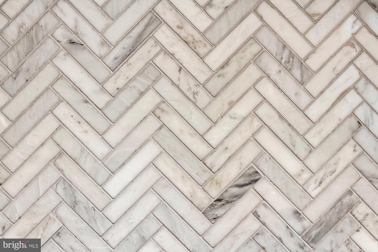
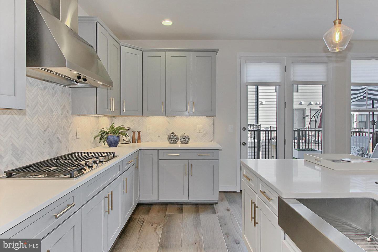
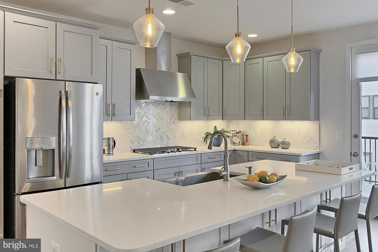
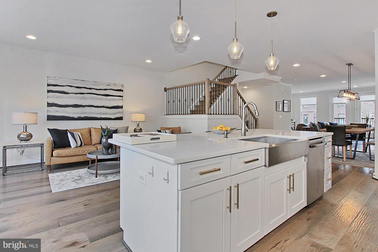
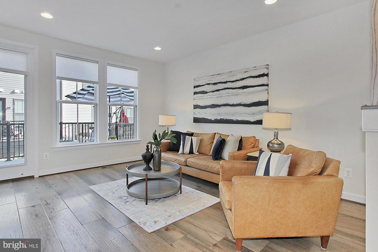
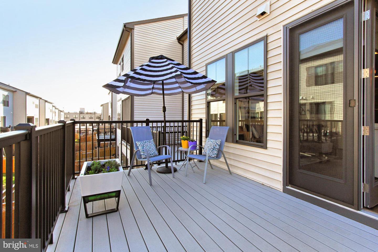
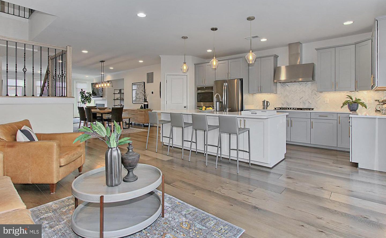
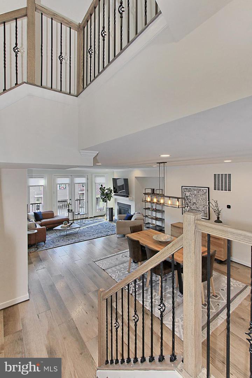
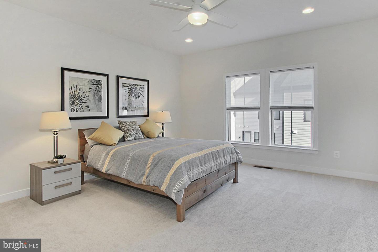
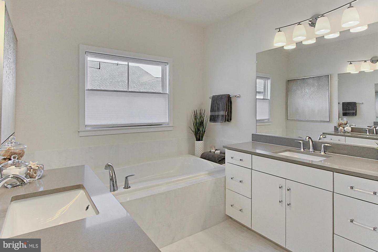
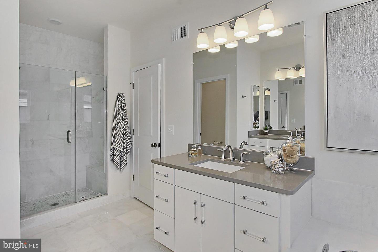
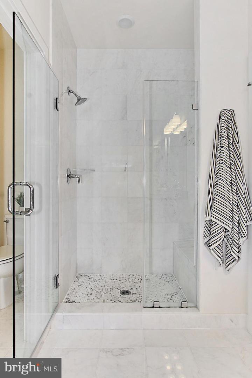
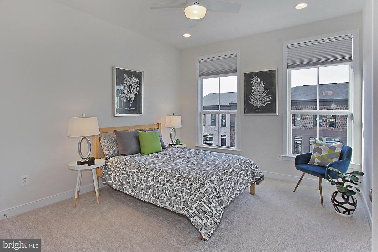
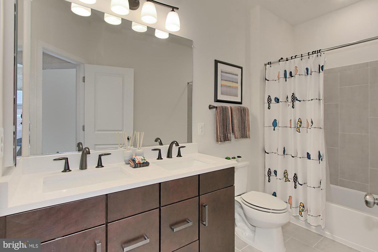
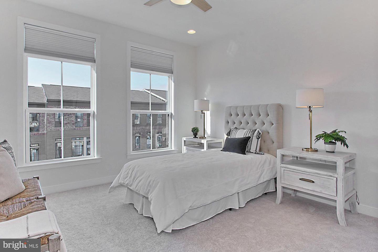
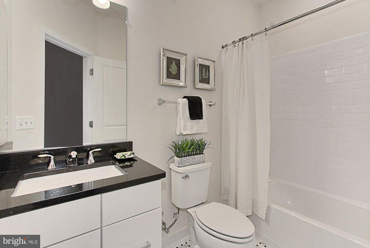
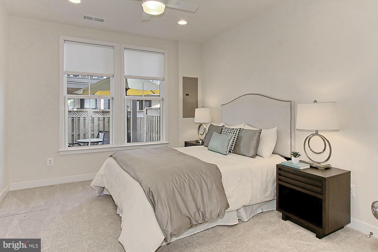
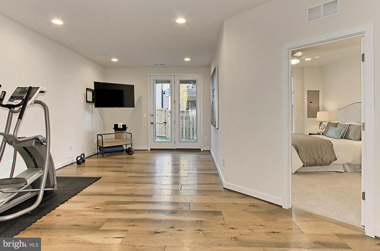
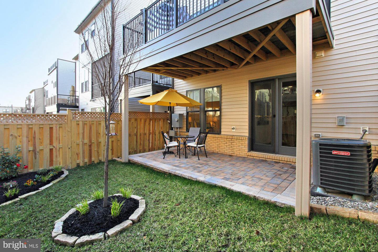
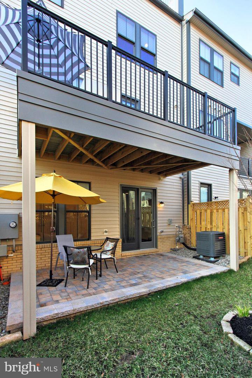
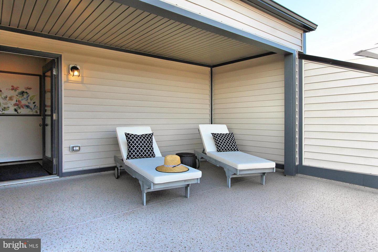
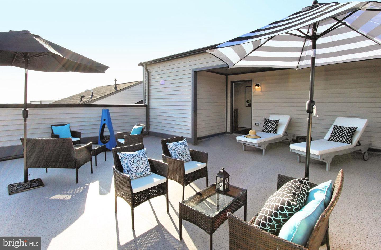
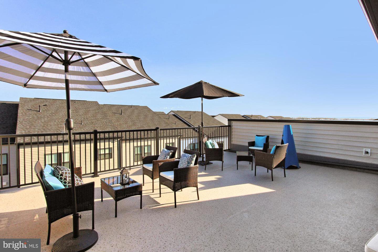
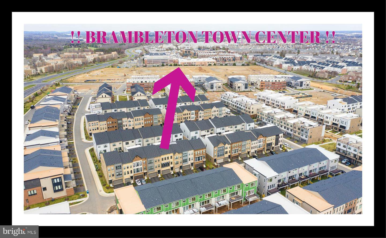
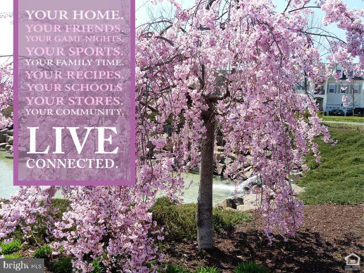
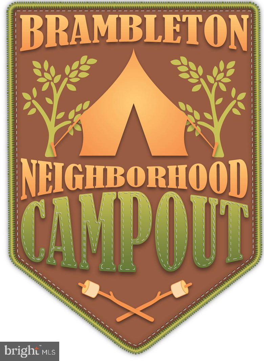
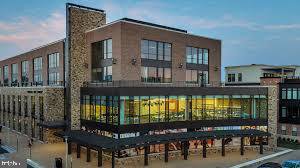
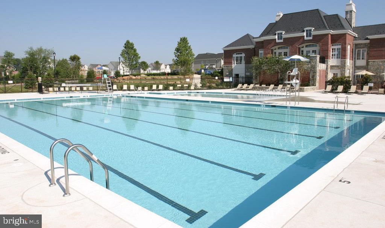
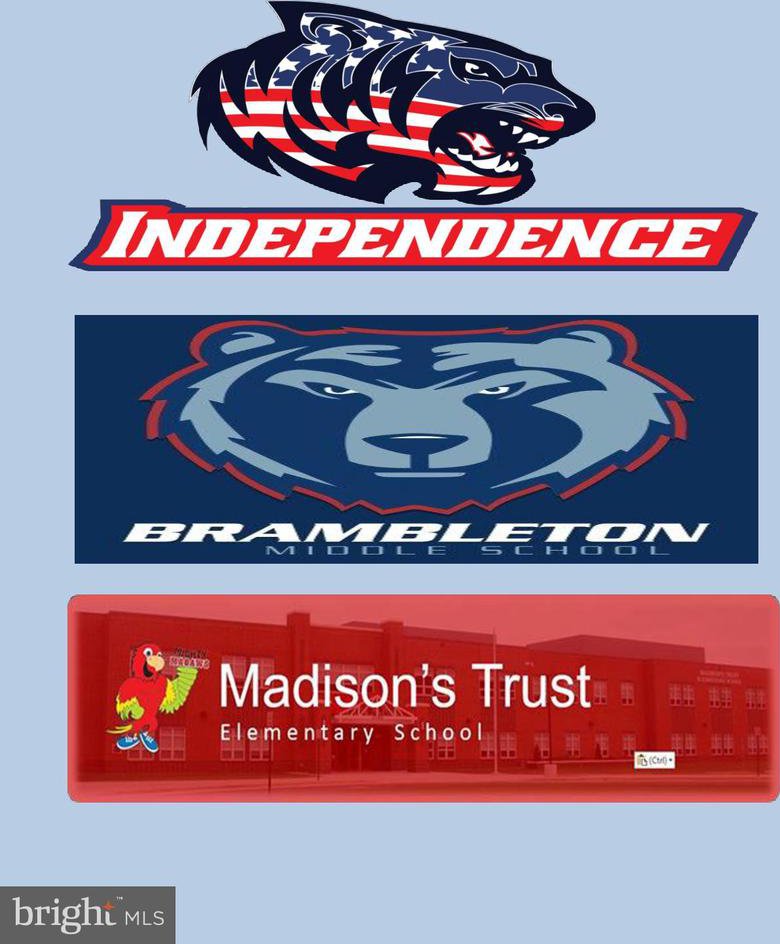
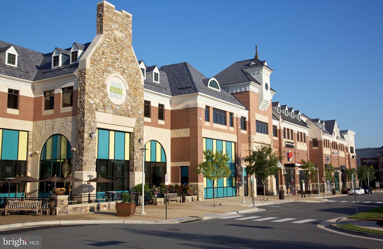

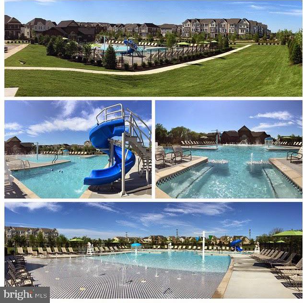
/u.realgeeks.media/novarealestatetoday/springhill/springhill_logo.gif)