19370 Magnolia Grove Square Unit #206, Leesburg, VA 20176
- $400,000
- 2
- BD
- 2
- BA
- 1,726
- SqFt
- Sold Price
- $400,000
- List Price
- $415,000
- Closing Date
- Sep 18, 2020
- Days on Market
- 79
- Status
- CLOSED
- MLS#
- VALO412168
- Bedrooms
- 2
- Bathrooms
- 2
- Full Baths
- 2
- Living Area
- 1,726
- Style
- Traditional
- Year Built
- 2002
- County
- Loudoun
- School District
- Loudoun County Public Schools
Property Description
Pristine 6 room surprise in the desirable Magnolias! You must see to believe. Like living in a house! Walk-in Foyer with huge double coat closet & room for chest! Master suite with extra closets! Master bathroom with shower and extra storage cabs & shelves! Updated Kitchen with extra storage cabinets + Door to enclosed balcony! 3 season enclosed balcony! Large separate dining room! Den/TV room with storage cabinets all across back wall! Large living room with gas fireplace + sliders that open to enclosed balcony! 2nd bedroom with closet and entry to enclosed balcony! 2nd private bath with shower! Laundry Room with washer & dryer + extra storage! Oversized Garage Space with approximately 8x10 storage area! Call today for your private showing!
Additional Information
- Subdivision
- Magnolias At Lansdowne Woods
- Building Name
- Magnolias At Lan
- Taxes
- $4069
- Condo Fee
- $805
- Interior Features
- Breakfast Area, Built-Ins, Carpet, Ceiling Fan(s), Chair Railings, Crown Moldings, Dining Area, Entry Level Bedroom, Floor Plan - Traditional, Formal/Separate Dining Room, Kitchen - Eat-In, Kitchen - Gourmet, Kitchen - Table Space, Primary Bath(s), Pantry, Recessed Lighting, Soaking Tub, Stall Shower, Tub Shower, Upgraded Countertops, Walk-in Closet(s), Wood Floors
- Amenities
- Bar/Lounge, Beauty Salon, Billiard Room, Club House, Common Grounds, Community Center, Elevator, Exercise Room, Fitness Center, Gated Community, Guest Suites, Hot tub, Jog/Walk Path, Library, Meeting Room, Party Room, Pool - Indoor, Retirement Community, Sauna, Security, Swimming Pool, Tennis Courts, Transportation Service
- School District
- Loudoun County Public Schools
- Fireplaces
- 1
- Fireplace Description
- Gas/Propane, Mantel(s)
- Flooring
- Hardwood
- Garage
- Yes
- Garage Spaces
- 1
- Community Amenities
- Bar/Lounge, Beauty Salon, Billiard Room, Club House, Common Grounds, Community Center, Elevator, Exercise Room, Fitness Center, Gated Community, Guest Suites, Hot tub, Jog/Walk Path, Library, Meeting Room, Party Room, Pool - Indoor, Retirement Community, Sauna, Security, Swimming Pool, Tennis Courts, Transportation Service
- Heating
- Forced Air
- Heating Fuel
- Natural Gas
- Cooling
- Ceiling Fan(s), Central A/C
- Water
- Public
- Sewer
- Public Sewer
- Room Level
- Bedroom 1: Main, Primary Bedroom: Main, Living Room: Main, Dining Room: Main, Sun/Florida Room: Main, Kitchen: Main, Library: Main
Mortgage Calculator
Listing courtesy of EXP Realty, LLC. Contact: (833) 335-7433
Selling Office: .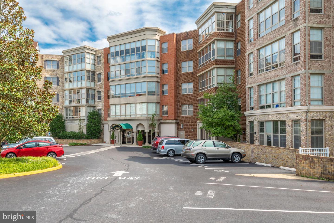
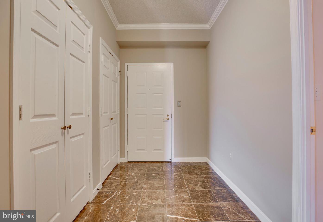
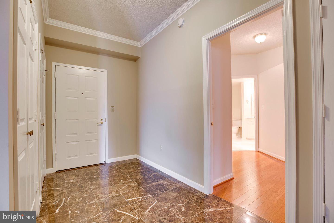
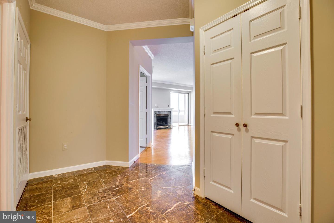
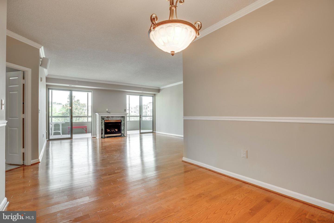

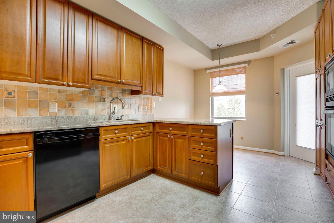
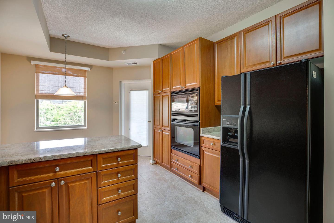
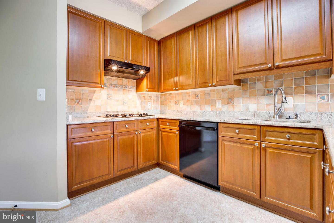
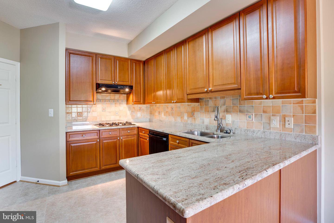
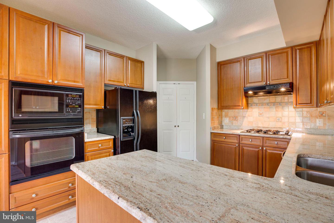
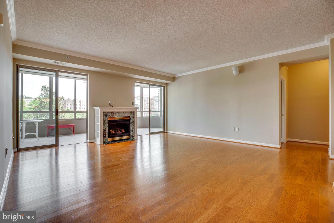
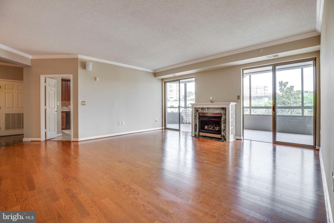
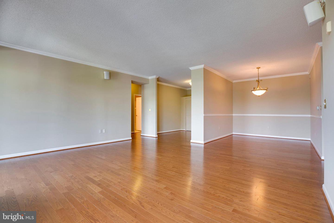
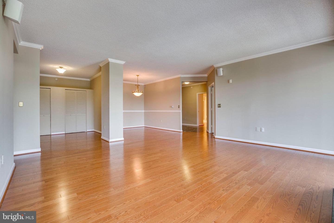
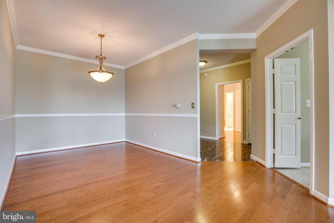
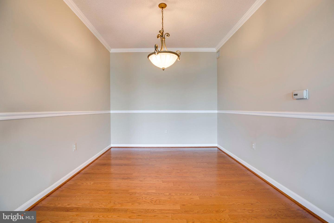
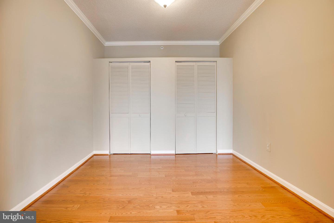

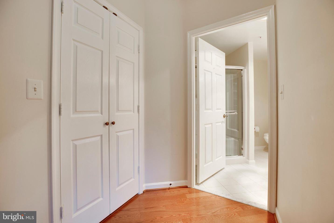
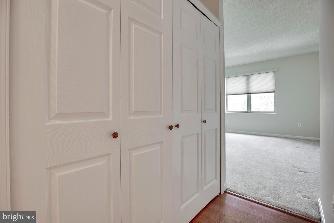
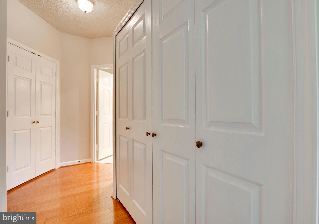
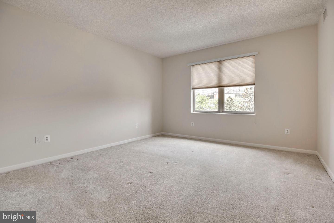
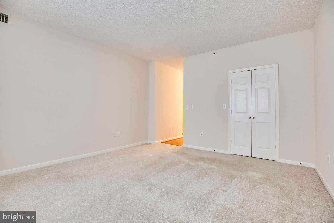
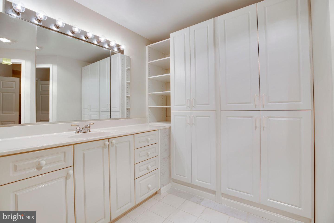
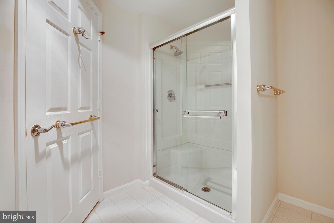
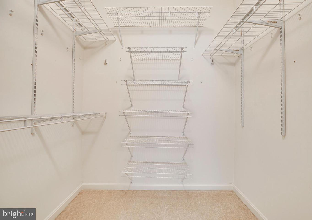
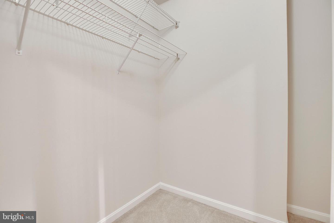
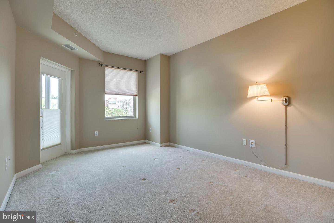

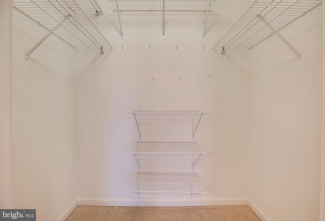
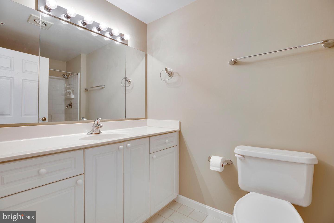
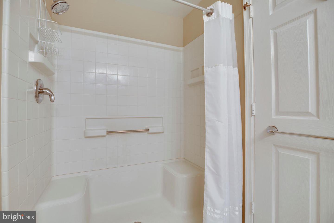
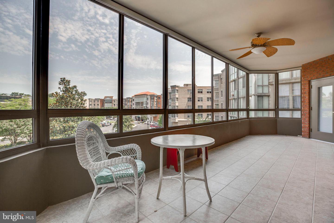
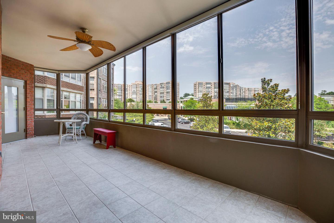
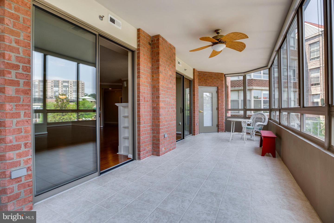
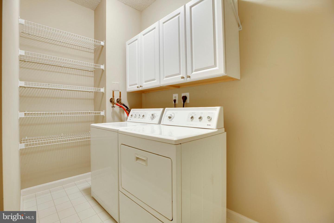
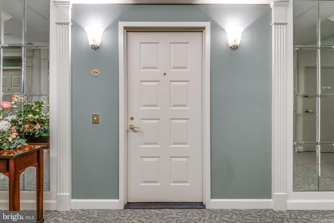
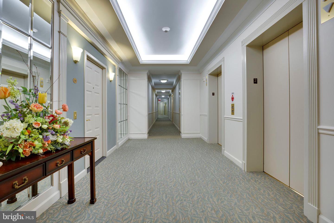
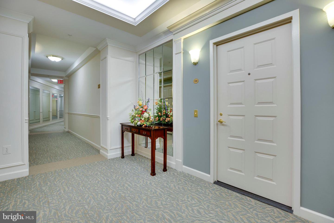
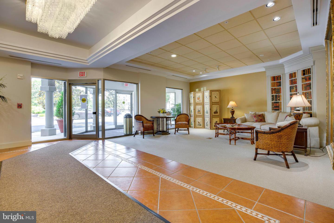
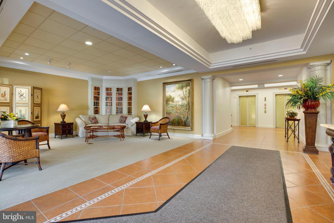
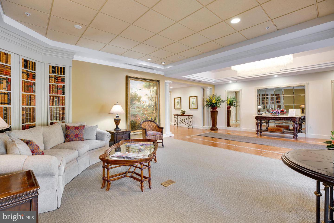
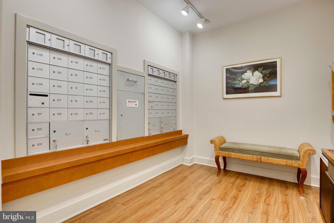
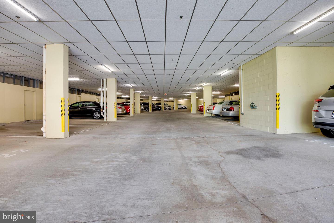
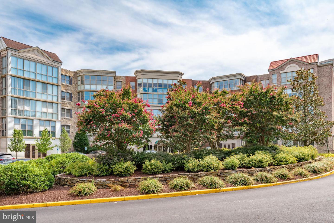
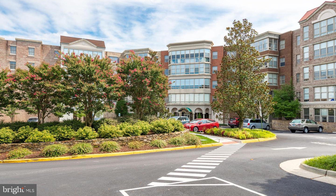
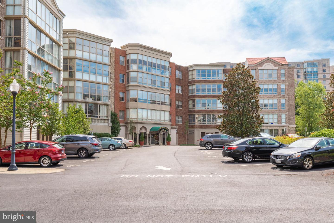
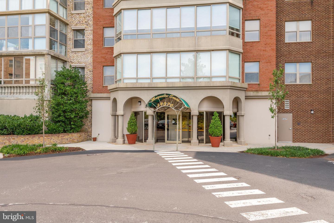
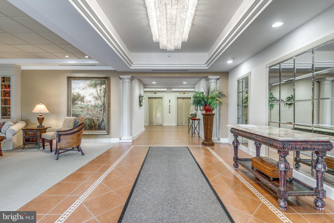
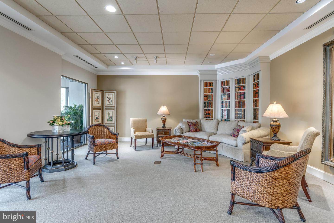
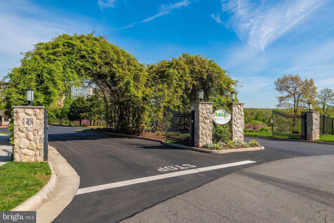
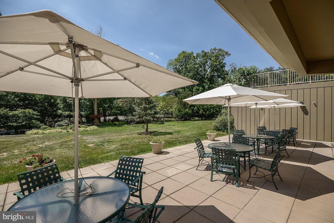

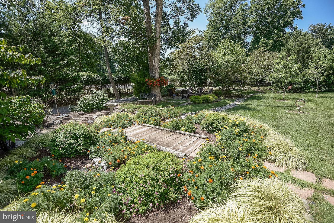
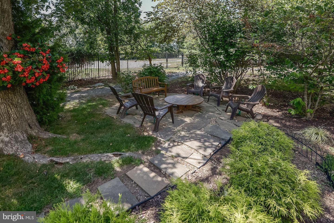
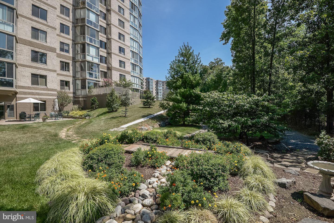
/u.realgeeks.media/novarealestatetoday/springhill/springhill_logo.gif)