41498 Horse Chestnut Terrace, Aldie, VA 20105
- $384,000
- 3
- BD
- 3
- BA
- 1,600
- SqFt
- Sold Price
- $384,000
- List Price
- $374,000
- Closing Date
- Jul 31, 2020
- Days on Market
- 4
- Status
- CLOSED
- MLS#
- VALO415080
- Bedrooms
- 3
- Bathrooms
- 3
- Full Baths
- 2
- Half Baths
- 1
- Living Area
- 1,600
- Style
- Other
- Year Built
- 2016
- County
- Loudoun
- School District
- Loudoun County Public Schools
Property Description
Well-Maintained, 3 bedroom 2 bath, two-level condo. The main level includes spacious living area and a gourmet kitchen with breakfast bar seating, granite counter tops, tile back splash and stainless steel appliances with hardwood throughout. Spacious master suite offers sitting area and two-walk in closets and en-suite master Bath complete with over-sized shower with dual shower heads, dual vanity and upgraded granite counter tops. The second level also includes two spacious bedrooms, with one offering balcony access and adjacent full bath with shower/tub combo. The laundry room is on the upper level with washer and dryer and offers plenty of space for storage above and below the utility sink. Condo includes a rear load 1 car garage with additional parking spot in driveway and additional parking in front and throughout community. Community amenities include: tennis courts, tot/playground, outdoor pool, clubhouse with fitness center, and beautiful walking trails.
Additional Information
- Subdivision
- Loudoun Crossing Condominium
- Building Name
- Loudoun Crossing
- Taxes
- $3428
- HOA Fee
- $79
- HOA Frequency
- Monthly
- Condo Fee
- $154
- Amenities
- Bike Trail, Jog/Walk Path, Club House, Fitness Center, Pool - Outdoor, Tennis Courts, Tot Lots/Playground
- School District
- Loudoun County Public Schools
- Elementary School
- Pinebrook
- Middle School
- Willard
- High School
- John Champe
- Flooring
- Hardwood, Partially Carpeted
- Garage
- Yes
- Garage Spaces
- 1
- Exterior Features
- Sidewalks
- Community Amenities
- Bike Trail, Jog/Walk Path, Club House, Fitness Center, Pool - Outdoor, Tennis Courts, Tot Lots/Playground
- Heating
- Forced Air
- Heating Fuel
- Natural Gas
- Cooling
- Central A/C
- Utilities
- Fiber Optics Available
- Water
- Public
- Sewer
- Public Sewer
- Room Level
- Living Room: Main, Kitchen: Main, Laundry: Upper 1, Half Bath: Main, Primary Bedroom: Upper 1, Primary Bedroom: Upper 1, Bathroom 2: Upper 1, Bedroom 2: Upper 1, Bedroom 3: Upper 1
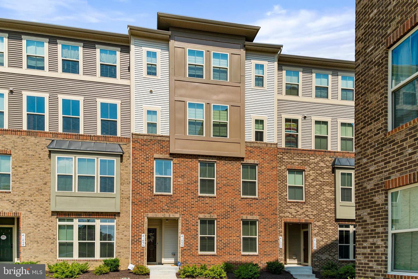
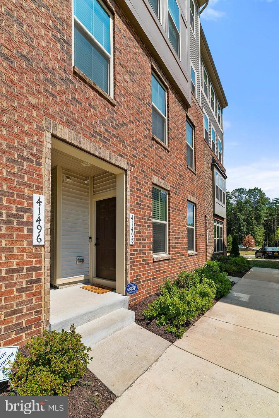
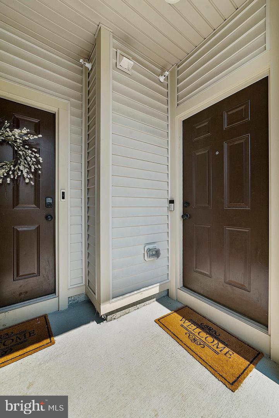
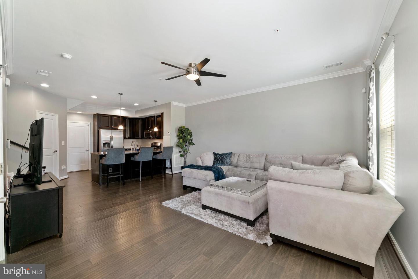
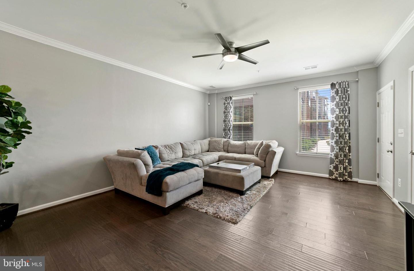
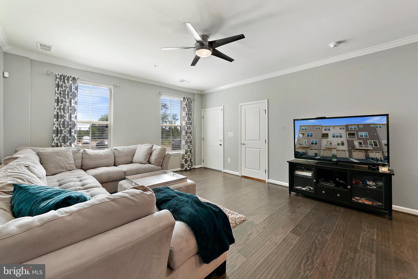
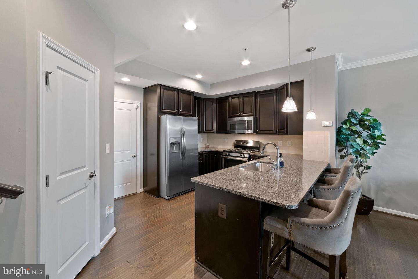
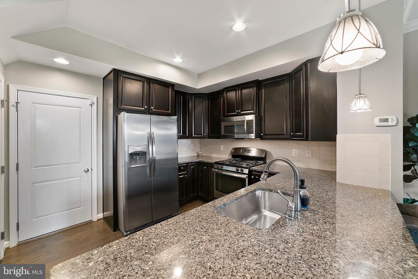
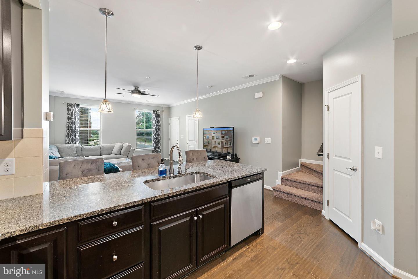
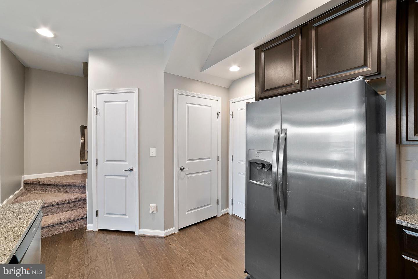
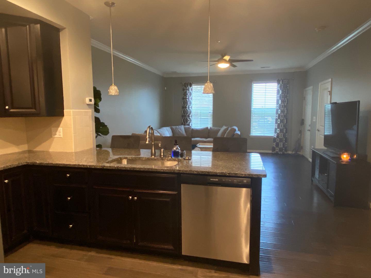
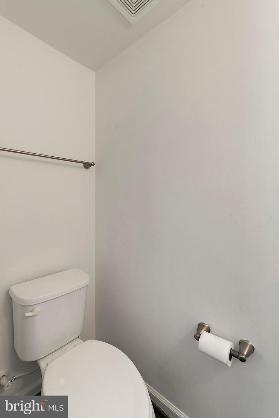
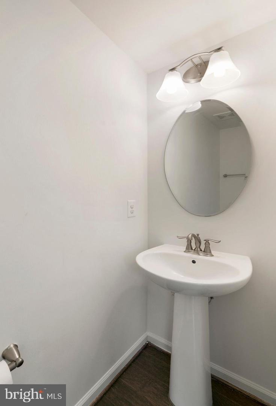
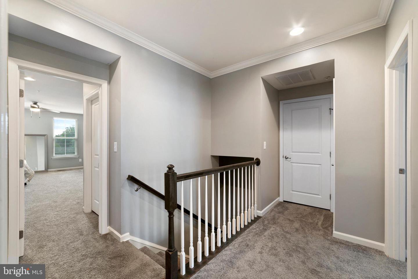
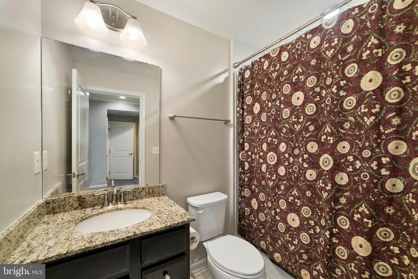
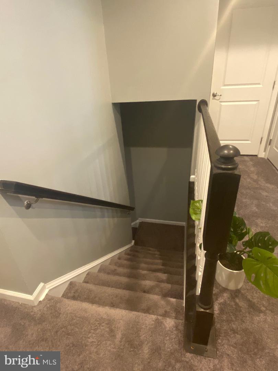
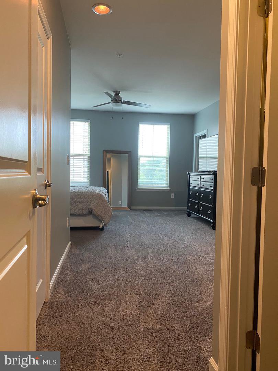
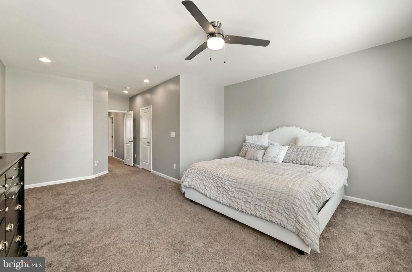
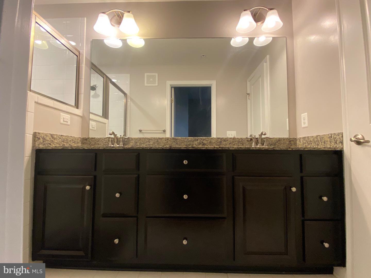
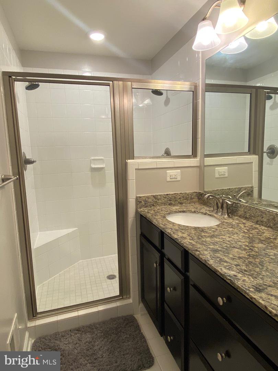
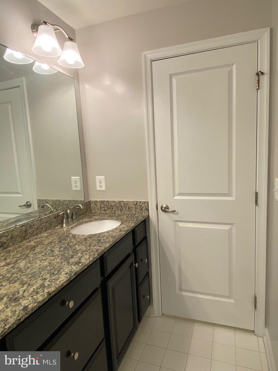
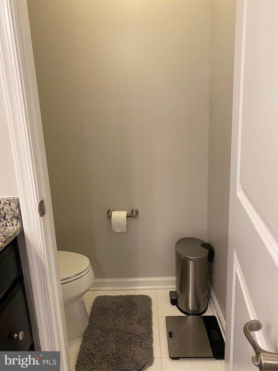
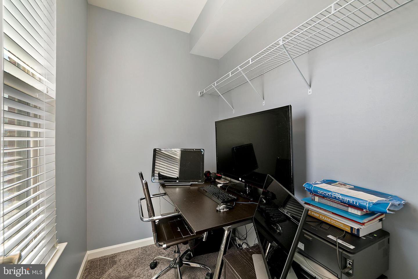
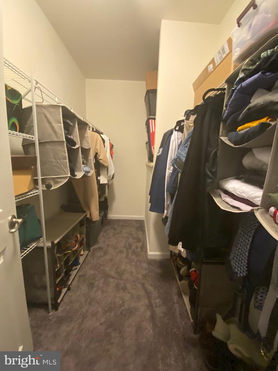
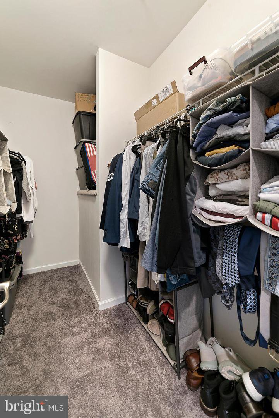
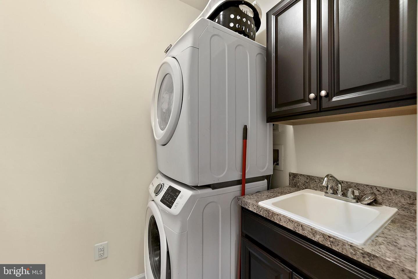
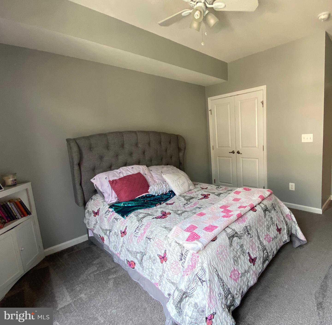
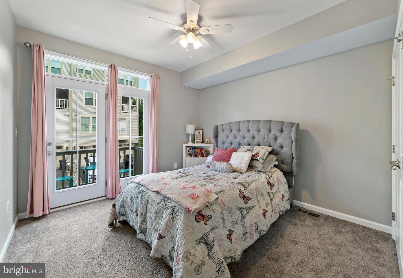
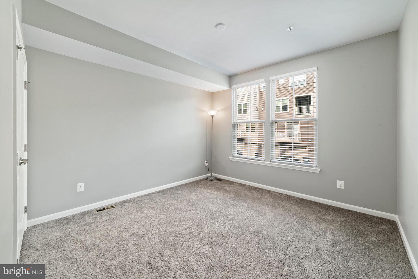
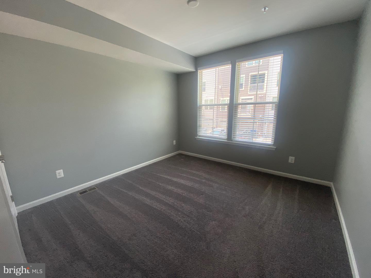
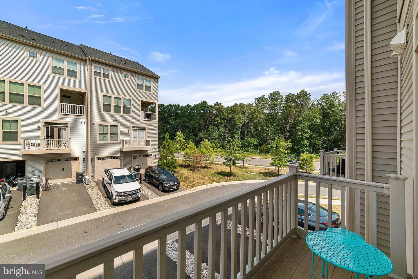
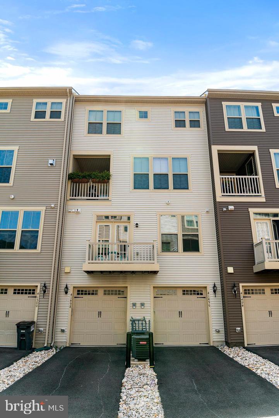
/u.realgeeks.media/novarealestatetoday/springhill/springhill_logo.gif)