46824 Trailwood Place, Potomac Falls, VA 20165
- $600,000
- 3
- BD
- 4
- BA
- 2,235
- SqFt
- Sold Price
- $600,000
- List Price
- $610,000
- Closing Date
- Dec 18, 2020
- Days on Market
- 85
- Status
- CLOSED
- MLS#
- VALO420264
- Bedrooms
- 3
- Bathrooms
- 4
- Full Baths
- 3
- Half Baths
- 1
- Living Area
- 2,235
- Lot Size (Acres)
- 0.13
- Style
- Colonial
- Year Built
- 1993
- County
- Loudoun
- School District
- Loudoun County Public Schools
Property Description
Exciting Floor plan. Very open. Immaculate! Huge Master Bedroom Suite New Carpet w/ Soaking tub for 2, oversized shower, 2 sinks, 2 walk-in closets. 2 Bonus Rooms in the Basement. 2 Car Garage. Romantic. New Carpets on all Bedrooms upper level, (2020) New roof, New refinished Hardwood Floor in Living room, Dining Room, Family Room, Foyer, Stair to upper level, hallway upper level. Closets, Pantry & Laundry room w/shelving. Hardwood Foyer, 2 refrigs convey, 2 washers and 2 dryers convey.
Additional Information
- Subdivision
- Potomac Lakes
- Taxes
- $5670
- HOA Fee
- $72
- HOA Frequency
- Monthly
- Interior Features
- Breakfast Area, Dining Area, Family Room Off Kitchen, Intercom, Floor Plan - Traditional, Kitchen - Country, Kitchen - Table Space, Carpet, Window Treatments, Wood Floors
- Amenities
- Club House, Common Grounds, Community Center, Exercise Room, Fitness Center, Jog/Walk Path, Picnic Area, Pool - Outdoor, Pool Mem Avail, Recreational Center, Swimming Pool, Tennis Courts, Tot Lots/Playground
- School District
- Loudoun County Public Schools
- Fireplaces
- 1
- Flooring
- Carpet, Ceramic Tile, Hardwood
- Garage
- Yes
- Garage Spaces
- 2
- Community Amenities
- Club House, Common Grounds, Community Center, Exercise Room, Fitness Center, Jog/Walk Path, Picnic Area, Pool - Outdoor, Pool Mem Avail, Recreational Center, Swimming Pool, Tennis Courts, Tot Lots/Playground
- Heating
- Forced Air
- Heating Fuel
- Natural Gas
- Cooling
- Central A/C, Ceiling Fan(s)
- Roof
- Shingle, Asphalt
- Utilities
- Cable TV Available
- Water
- Public
- Sewer
- Public Sewer
- Room Level
- Breakfast Room: Main, Living Room: Main, Dining Room: Main, Family Room: Main, Kitchen: Main, Bathroom 2: Upper 1, Primary Bedroom: Upper 1, Bedroom 3: Upper 1, Bonus Room: Lower 1, Bonus Room: Lower 1, Recreation Room: Lower 1, Other: Lower 1
- Basement
- Yes
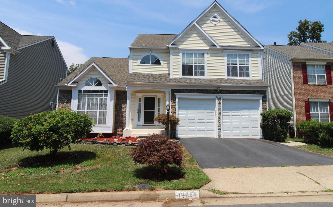
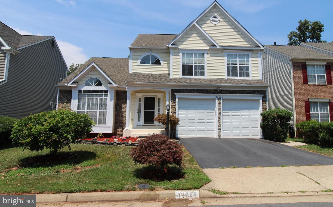
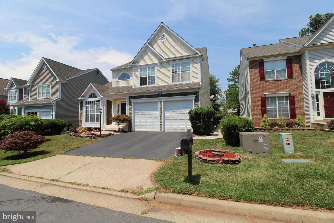
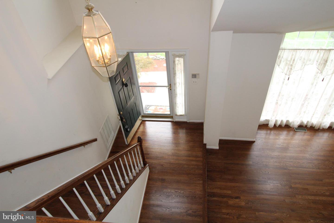
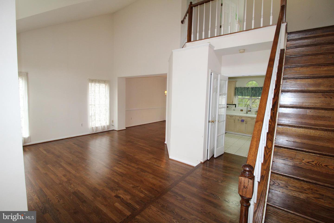
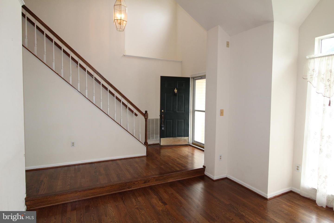
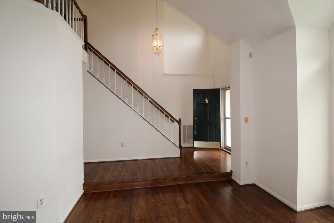
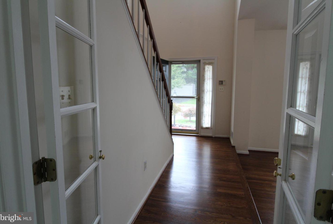
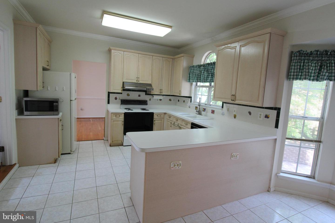
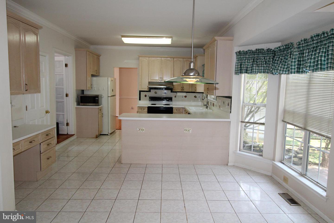
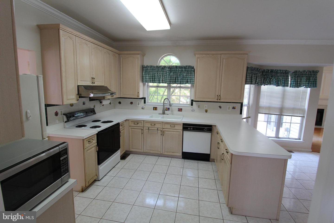
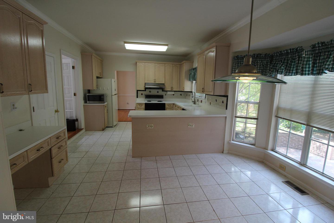
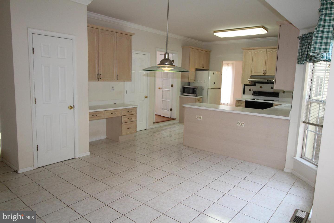
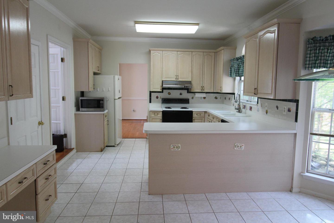
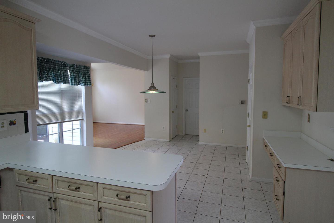
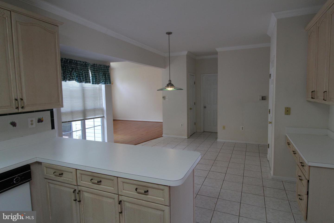
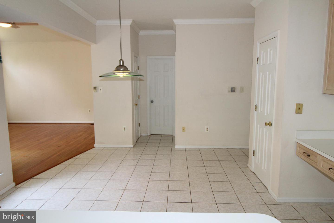
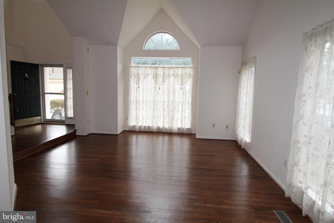
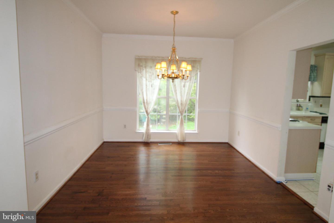
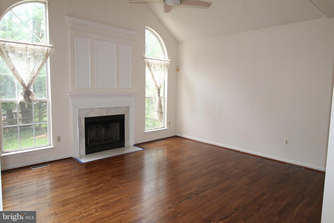
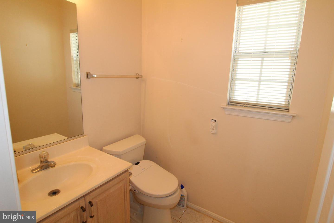
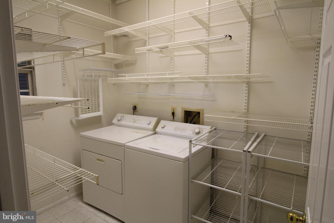
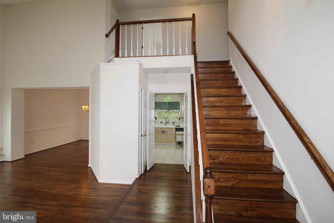
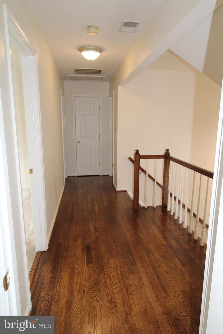
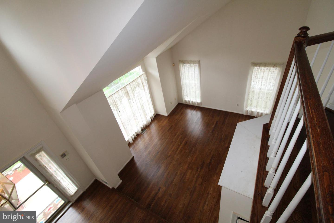
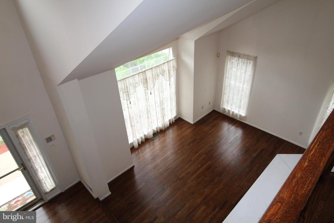
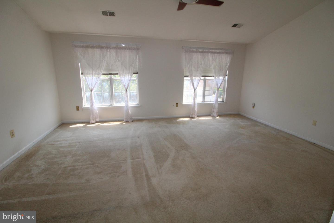
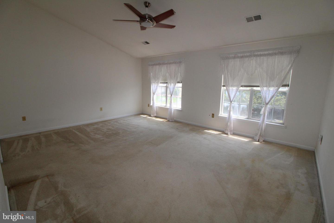
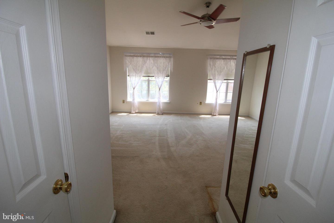
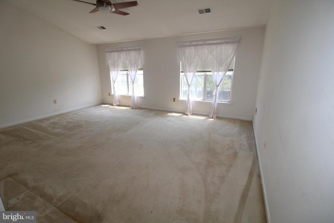
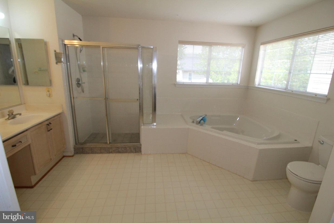
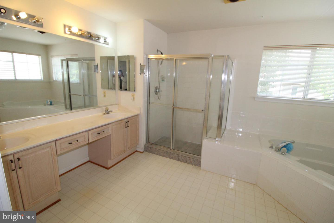
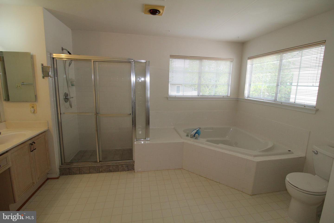
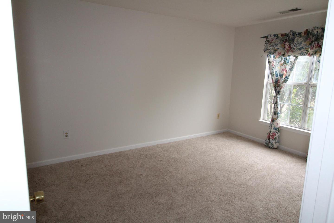
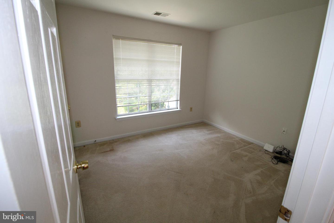
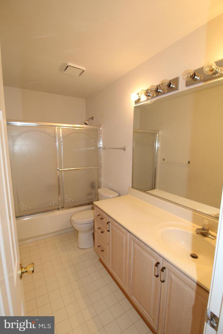
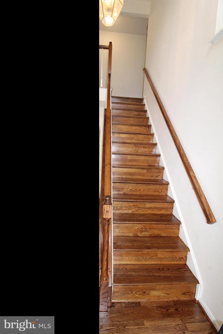
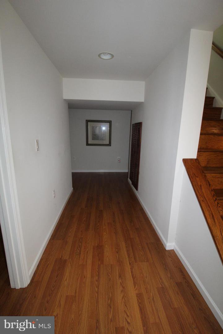
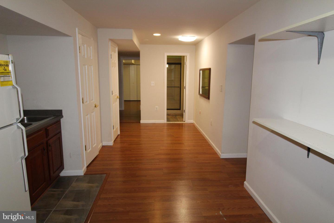
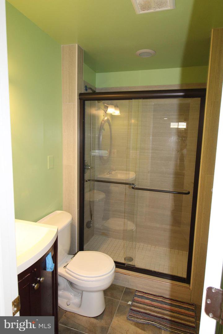
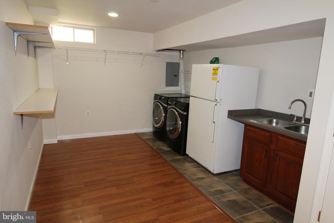
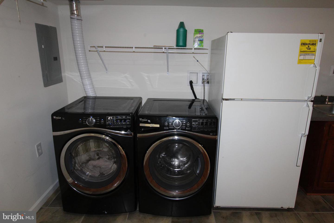
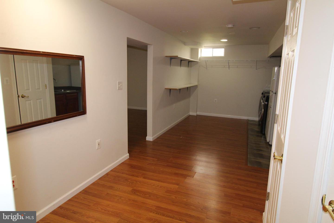
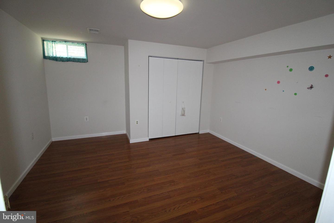
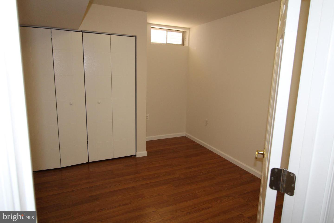
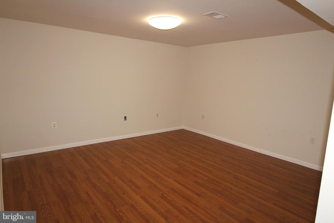
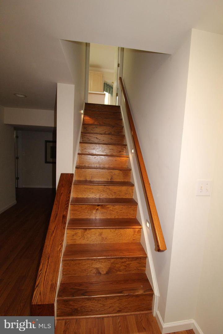
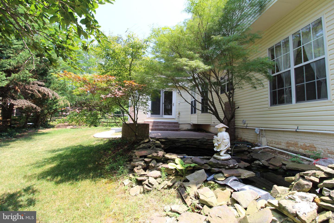
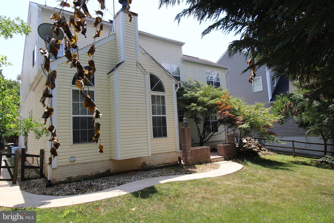
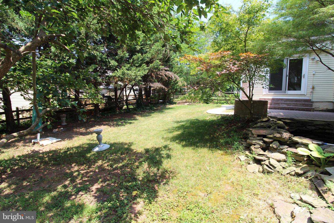
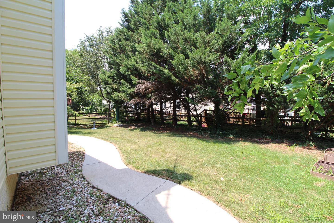
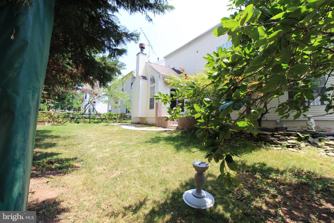
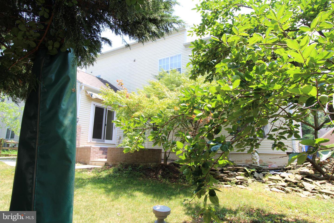
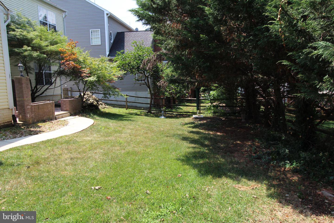
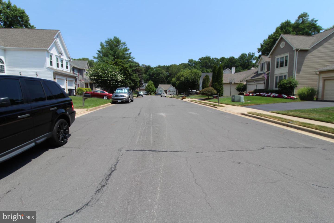
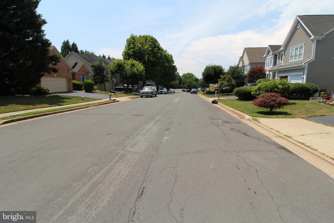
/u.realgeeks.media/novarealestatetoday/springhill/springhill_logo.gif)