212 Foxborough Sw Drive SW, Leesburg, VA 20175
- $686,000
- 4
- BD
- 4
- BA
- 2,700
- SqFt
- Sold Price
- $686,000
- List Price
- $675,000
- Closing Date
- Nov 09, 2020
- Days on Market
- 8
- Status
- CLOSED
- MLS#
- VALO421784
- Bedrooms
- 4
- Bathrooms
- 4
- Full Baths
- 3
- Half Baths
- 1
- Living Area
- 2,700
- Lot Size (Acres)
- 0.23
- Style
- Colonial
- Year Built
- 1994
- County
- Loudoun
- School District
- Loudoun County Public Schools
Property Description
*ALL OFFERS MUST BE SUBMITTED BY MONDAY 10/5 @ 4:00 PM* Beautiful home located in desirable Ashton Downs of Leesburg, minutes from downtown, IDA Lee Rec Center, WO&D bike trail, Morven Park and more! Enter through the beautiful established gardens with stone trim beds to this stunning Colonial with 2-story foyer. The bright office space with French doors is on your left, the living room which leads to the dining room on the right. The kitchen has been remodeled with granite counters, stainless appliances, a big island and you will love the new windows through out! The family room has vaulted ceiling and a wood burning fireplace with double doors leading the the stone steps and patio in the fenced yard. Enjoy bird watching in the delightful flower gardens in your private oasis. The laundry in conveniently located on the main level as well. All the baths have been remodeled too. The master bedroom has two closets with custom organizational shelving and the bath will delight you! Relax in this fully updated retreat with heated tile flooring, stand alone soaking tub, spacious shower with frameless doors and upgraded tile. The other three upstairs bedrooms are large and bright. The basement has a finished recreation room with a kitchenette, full bath and craft/den, plus storage room. The roof and siding have been replaced as well. Come see for yourself. You will feel instantly at home!
Additional Information
- Subdivision
- Ashton Downs
- Taxes
- $6374
- HOA Fee
- $84
- HOA Frequency
- Quarterly
- Interior Features
- Breakfast Area, Carpet, Ceiling Fan(s), Family Room Off Kitchen, Formal/Separate Dining Room, Kitchen - Island, Pantry, Soaking Tub, Walk-in Closet(s), Wood Floors
- Amenities
- None
- School District
- Loudoun County Public Schools
- Elementary School
- Catoctin
- Middle School
- J. L. Simpson
- High School
- Loudoun County
- Fireplaces
- 1
- Fireplace Description
- Mantel(s), Wood
- Flooring
- Carpet, Ceramic Tile, Hardwood
- Garage
- Yes
- Garage Spaces
- 2
- Exterior Features
- Extensive Hardscape, Sidewalks
- Community Amenities
- None
- Heating
- Forced Air
- Heating Fuel
- Natural Gas
- Cooling
- Ceiling Fan(s), Central A/C
- Water
- Public
- Sewer
- Public Sewer
- Room Level
- Recreation Room: Lower 1, Dining Room: Main, Kitchen: Main, Living Room: Main, Breakfast Room: Main, Library: Main, Laundry: Main, Den: Lower 1, Family Room: Main, Bedroom 2: Upper 1, Primary Bedroom: Upper 1, Bedroom 3: Upper 1, Bedroom 4: Upper 1
- Basement
- Yes
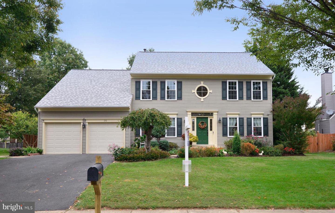
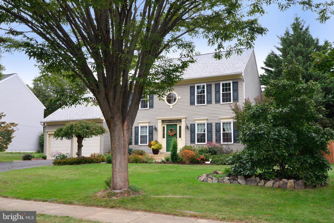
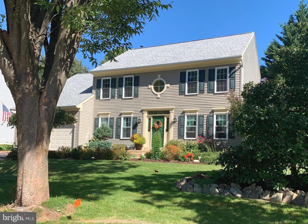
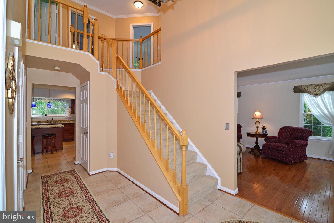
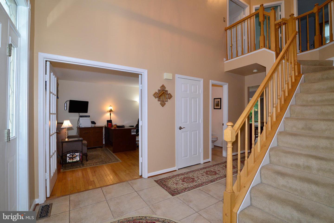
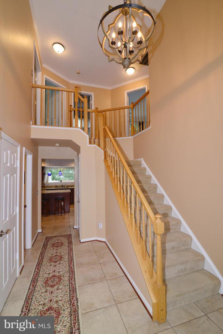
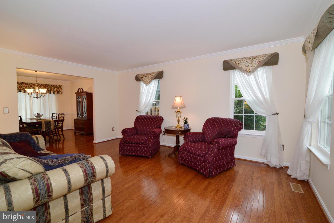
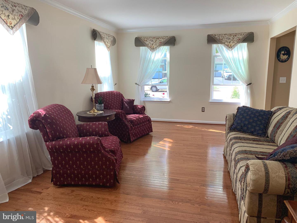
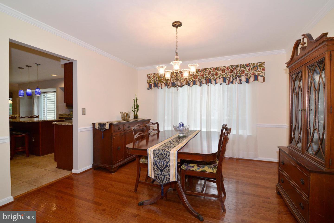
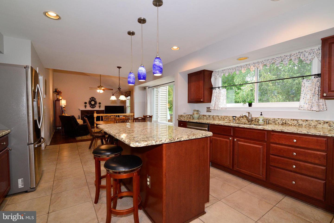
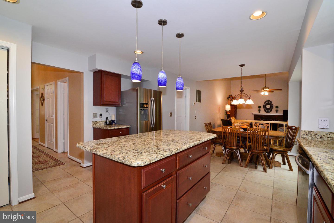
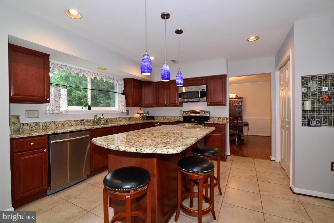
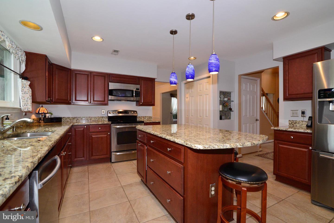
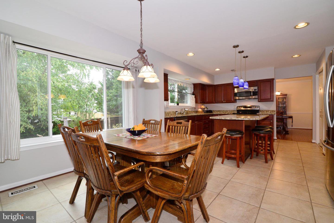
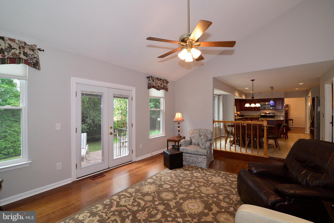
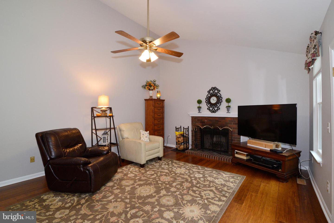
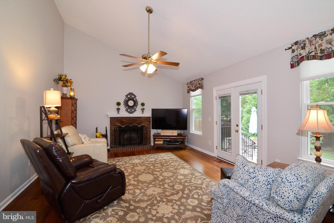
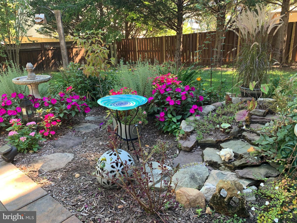
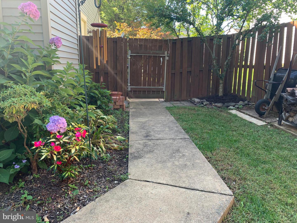
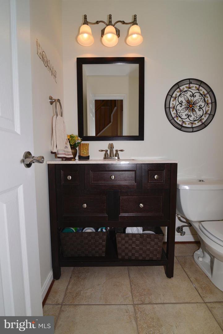
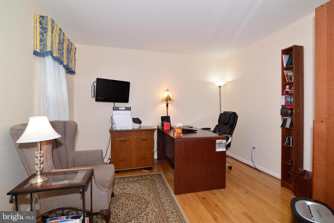
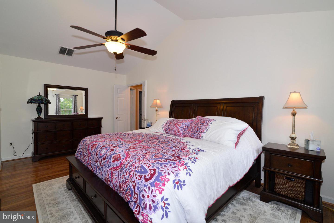
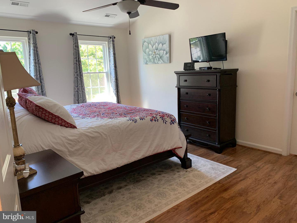
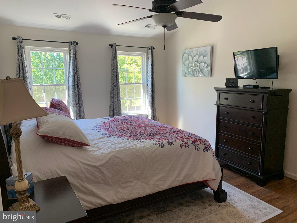
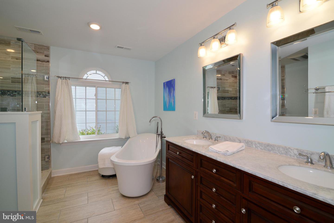
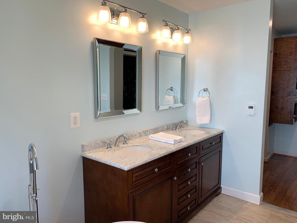
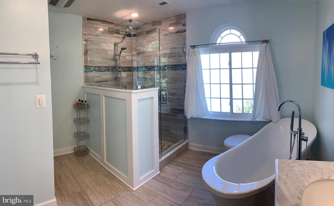
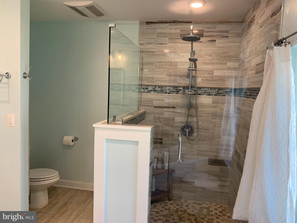
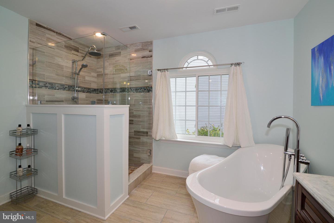
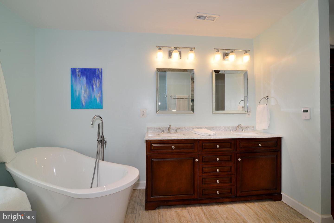
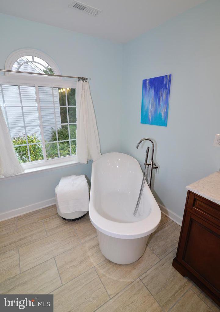
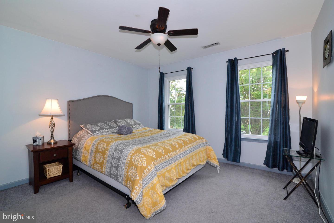
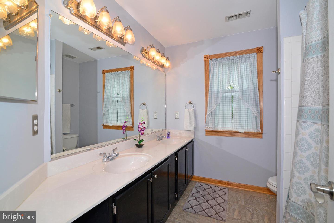
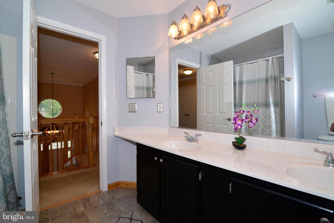
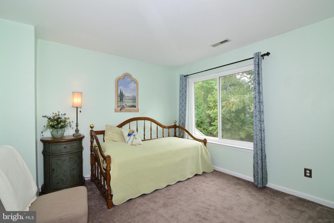
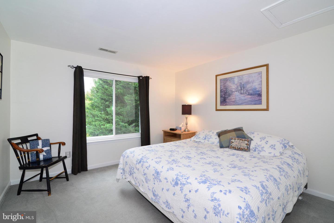
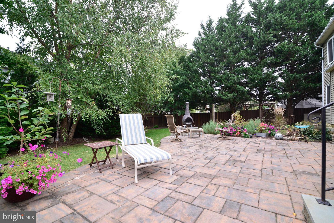
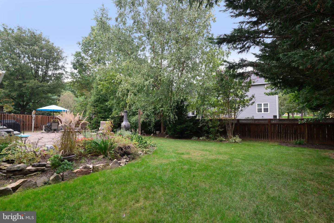
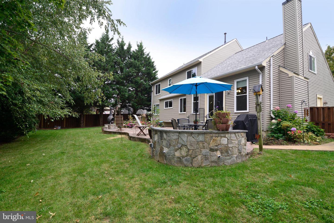
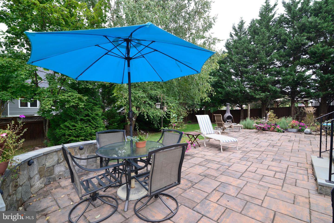
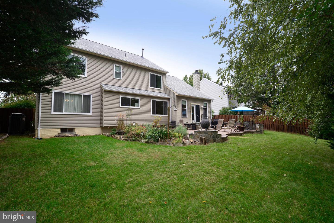
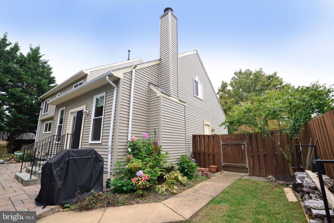
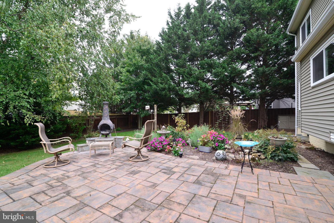
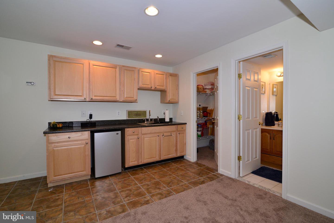
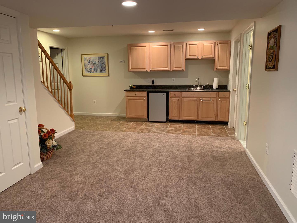
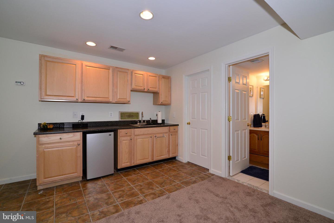
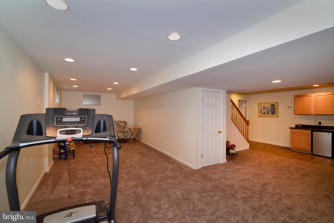
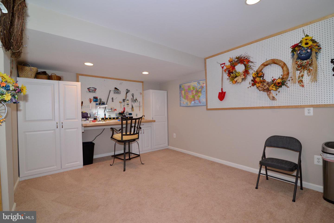
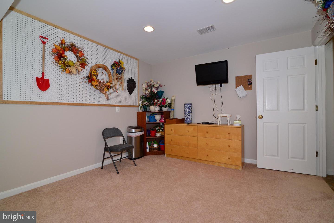
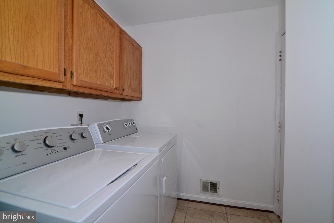
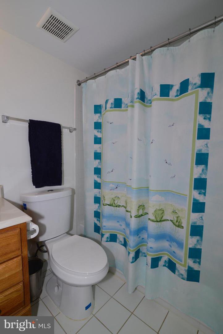
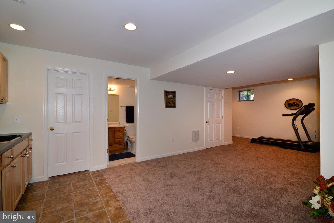
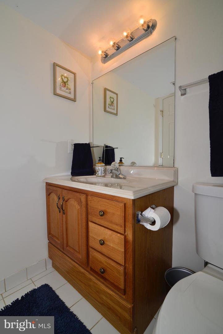
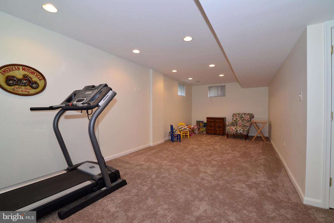
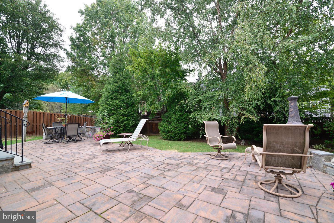
/u.realgeeks.media/novarealestatetoday/springhill/springhill_logo.gif)