24741 Carbonate Terrace, Aldie, VA 20105
- $546,000
- 3
- BD
- 4
- BA
- 2,568
- SqFt
- Sold Price
- $546,000
- List Price
- $545,900
- Closing Date
- Nov 03, 2020
- Days on Market
- 5
- Status
- CLOSED
- MLS#
- VALO421900
- Bedrooms
- 3
- Bathrooms
- 4
- Full Baths
- 3
- Half Baths
- 1
- Living Area
- 2,568
- Lot Size (Acres)
- 0.05
- Style
- Other
- Year Built
- 2005
- County
- Loudoun
- School District
- Loudoun County Public Schools
Property Description
Beautiful 3-bedroom 3.5-bathroom townhouse with a two-car garage located in the sought-after Stone Ridge North Community. This home is in move-in condition and ready for new owners. The interior is upgraded with hardwood floors and tile bathrooms. The main level is an open style with spaces for dining and sitting rooms. The kitchen is upgraded with large cabinets, stainless steel appliances, and granite countertops. The bedroom level has an owner’s suite with a full bathroom upgraded with granite countertops and tile floors and surrounds. There are two additional bedrooms on this level and another full bathroom that is upgraded to match the owner’s on-suite bathroom. The walkout basement is fully finished with a full bathroom with tile and granite countertop. The double level deck accessible from the main and lower level is built with composite materials and backs to trees. Updates and upgrades include Roof 2017, HVAC 2017, Water heater 2017, Two-story composite deck 2012, Built-in storage in the primary bedroom, Upgraded lighting on the main level, Gutters with leaf guard, Cooktop 2017, Garbage deposal 2018, Washer/dryer 2017, Central vacuum, and New kitchen tile 2017.
Additional Information
- Subdivision
- Stone Ridge North
- Taxes
- $4798
- HOA Fee
- $94
- HOA Frequency
- Monthly
- Interior Features
- Breakfast Area, Central Vacuum, Combination Kitchen/Living, Dining Area, Floor Plan - Open, Kitchen - Island, Kitchen - Gourmet
- School District
- Loudoun County Public Schools
- Fireplaces
- 1
- Flooring
- Carpet, Ceramic Tile, Hardwood
- Garage
- Yes
- Garage Spaces
- 2
- Heating
- Forced Air
- Heating Fuel
- Natural Gas
- Cooling
- Central A/C
- Roof
- Asphalt
- Water
- Public
- Sewer
- Public Sewer
- Room Level
- Breakfast Room: Main, Primary Bedroom: Upper 1, Primary Bathroom: Upper 1, Bedroom 3: Upper 1, Sitting Room: Main, Dining Room: Main, Bedroom 2: Upper 1, Bathroom 2: Upper 1, Living Room: Main, Kitchen: Main, Full Bath: Lower 1, Half Bath: Main, Recreation Room: Lower 1
- Basement
- Yes
Mortgage Calculator
Listing courtesy of RE/MAX Agility. Contact: 7036060628
Selling Office: .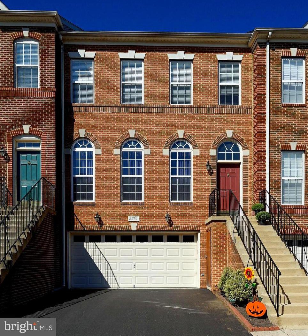
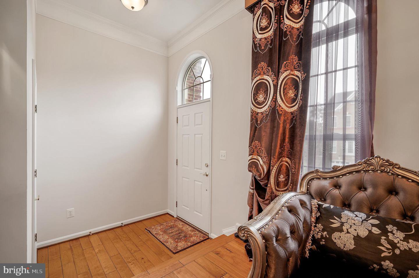
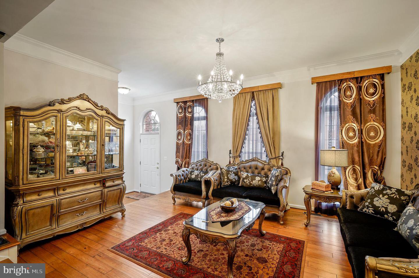
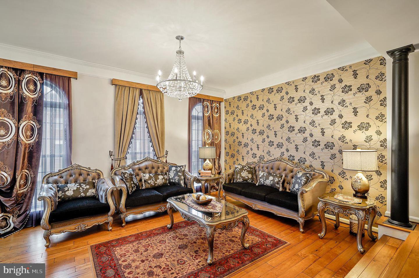
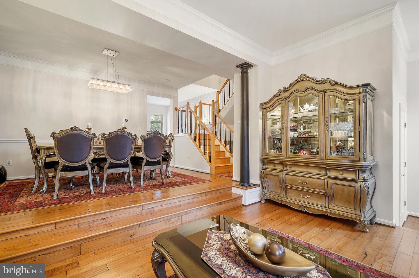
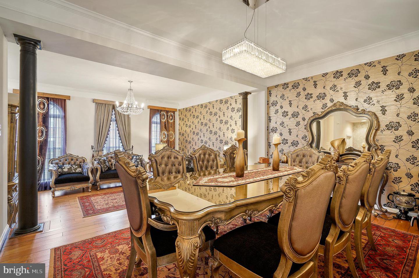
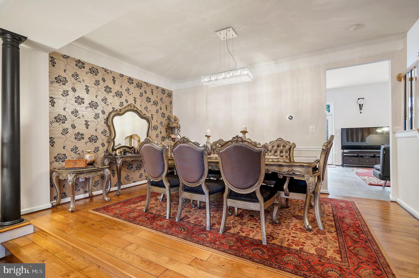
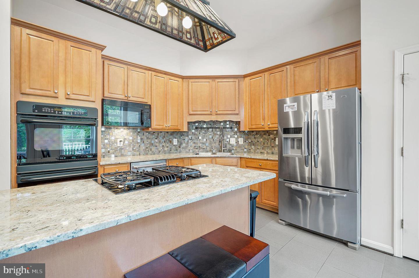
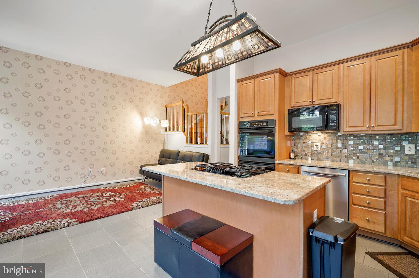
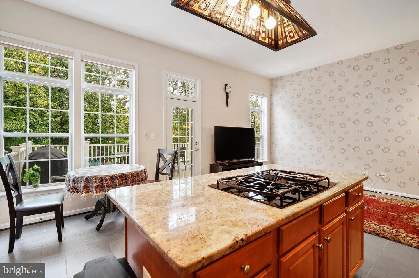
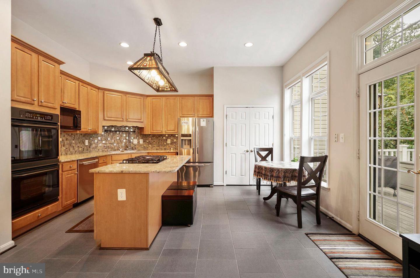
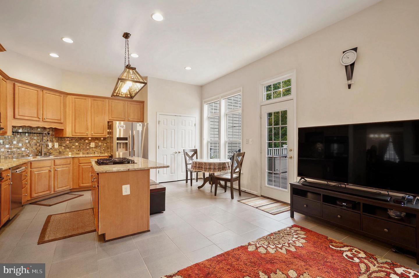
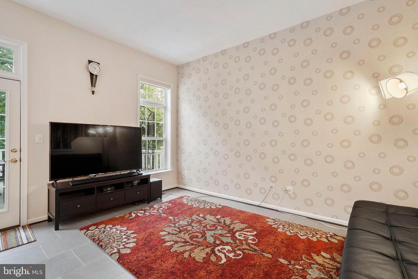
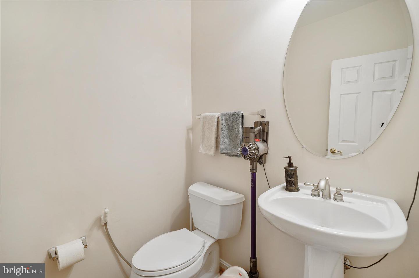
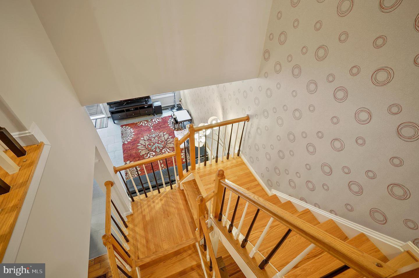
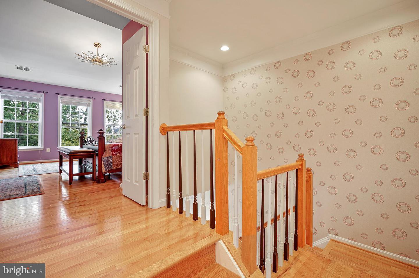
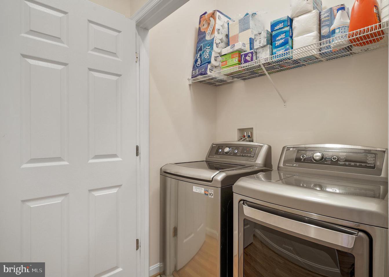
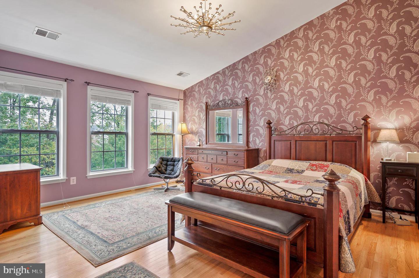
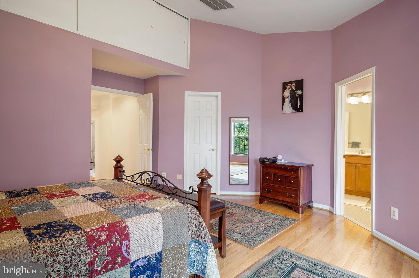
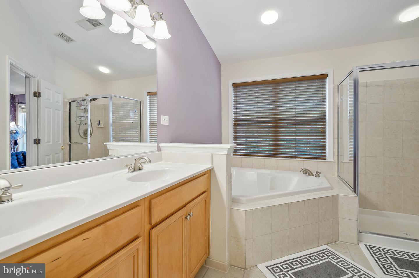
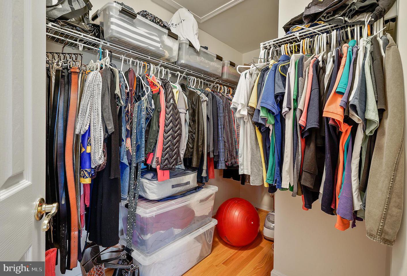
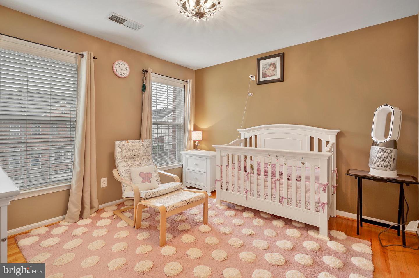
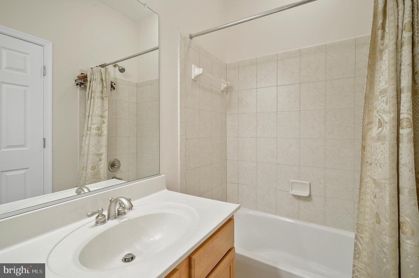
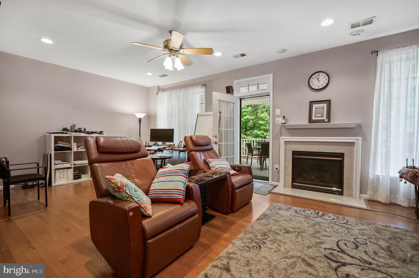
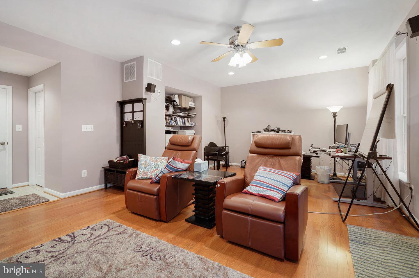
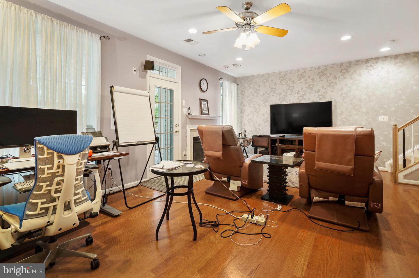
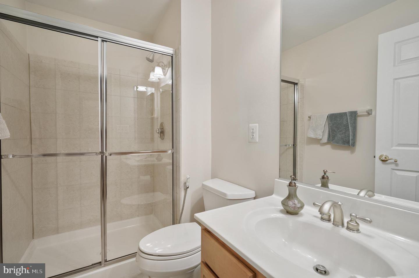
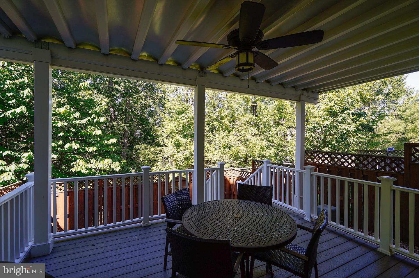
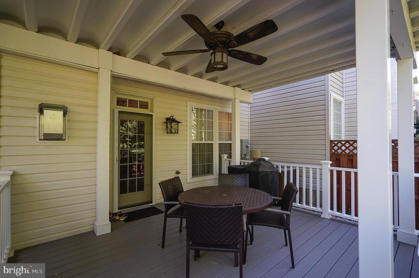
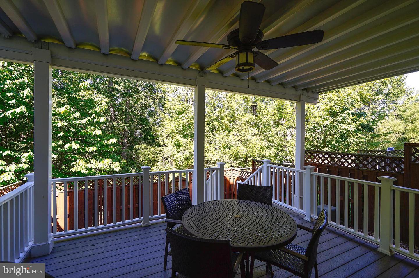
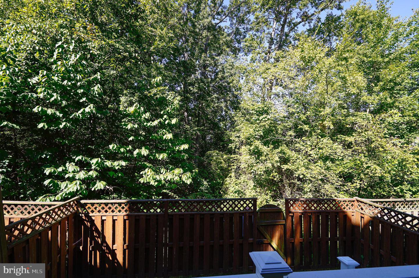
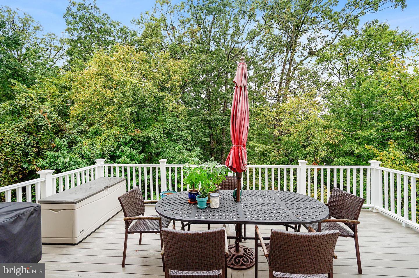
/u.realgeeks.media/novarealestatetoday/springhill/springhill_logo.gif)