41800 Expectation Square, Aldie, VA 20105
- $490,000
- 3
- BD
- 4
- BA
- 2,313
- SqFt
- Sold Price
- $490,000
- List Price
- $515,000
- Closing Date
- Nov 09, 2020
- Days on Market
- 6
- Status
- CLOSED
- MLS#
- VALO422246
- Bedrooms
- 3
- Bathrooms
- 4
- Full Baths
- 2
- Half Baths
- 2
- Living Area
- 2,313
- Lot Size (Acres)
- 0.06
- Style
- Other
- Year Built
- 2005
- County
- Loudoun
- School District
- Loudoun County Public Schools
Property Description
This is the home you have been looking for! Very Spacious and finished on all three levels in amazingly designed Kirkpatrick Farms, which boasts wonderful amenities like walking trails, community pool and lots of green space. Explore this perfectly appointed 3 level brick front luxury town home. Luxury features include wood floors, with a gourmet kitchen featuring an in island cook top, double wall oven, stainless appliances, granite counter tops and elegant marble back splash. This relaxing and cleverly designed home has a wonderful deck off the kitchen! Loads of natural light through out, with a walk out lower level and fenced rear yard. Secondary bedrooms and baths are nicely sized with great closets. Loose your self in the spacious owner's suite featuring a large walk in closet, grand cathedral ceilings and windows galore. Luxury owner's bath with designer comfort height double vanity, large soaking tub, separate shower and more windows. Generous two car Garage off of spacious finished lower level with gas fire place and a walk out exit to fenced back yard. Kirkpatrick Farms is close to many commuting options and conveniently located near major shopping of all kinds! This wonderful home, in this amazing community simply wont last. Don't wait...put on your running shoes and get there quickly! Highest and best offers presented as received.
Additional Information
- Subdivision
- Kirkpatrick Farms
- Taxes
- $4716
- HOA Fee
- $109
- HOA Frequency
- Monthly
- School District
- Loudoun County Public Schools
- Fireplaces
- 2
- Garage
- Yes
- Garage Spaces
- 2
- Heating
- Forced Air
- Heating Fuel
- Natural Gas
- Cooling
- Central A/C
- Water
- Public
- Sewer
- Public Sewer
- Room Level
- Living Room: Main, Kitchen: Main, Dining Room: Main, Recreation Room: Lower 1, Bedroom 3: Upper 1, Bathroom 1: Upper 1, Bathroom 2: Upper 1, Bedroom 2: Upper 1, Bedroom 1: Upper 1, Bathroom 2: Lower 1
- Basement
- Yes
Mortgage Calculator
Listing courtesy of RE/MAX Allegiance. Contact: (703) 971-5555
Selling Office: .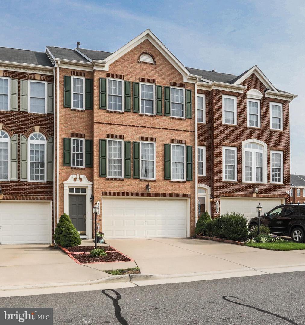
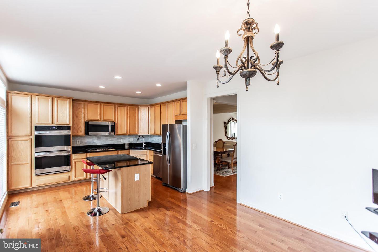
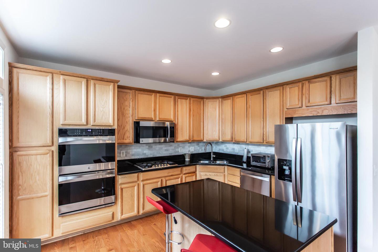
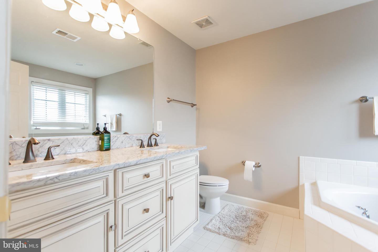
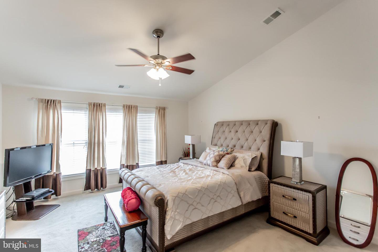
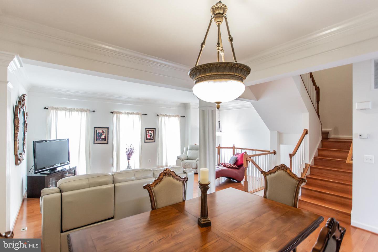
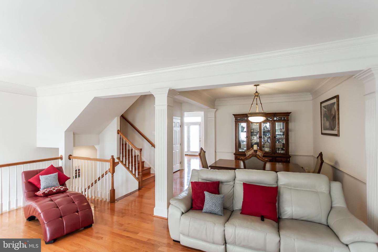
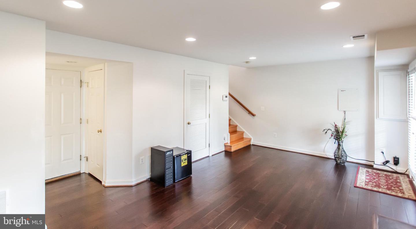
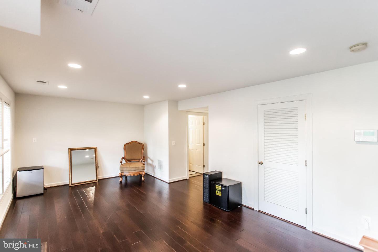
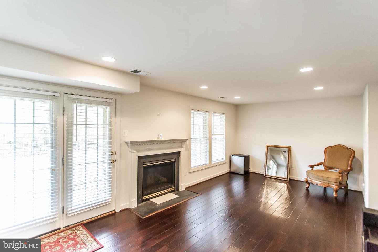
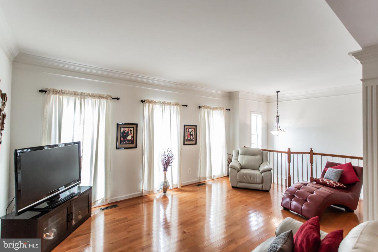
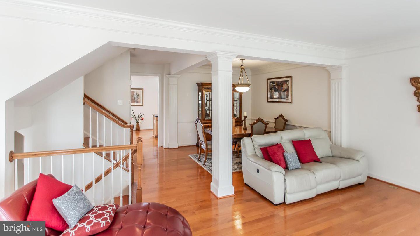
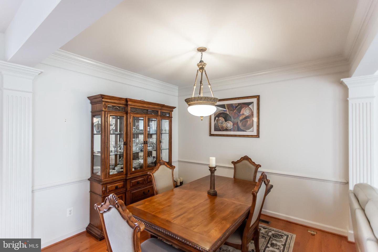
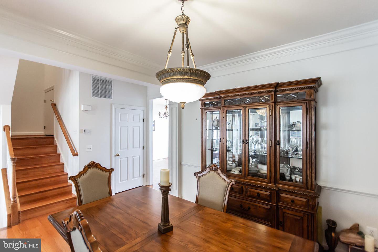
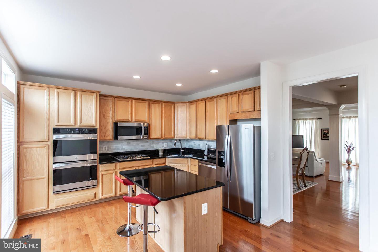
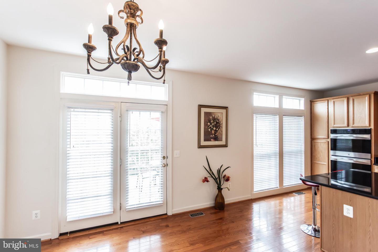
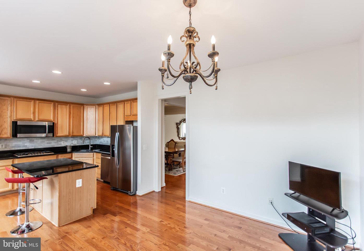
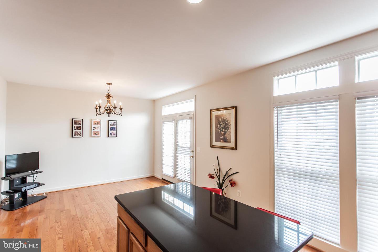
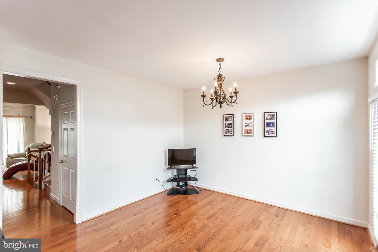
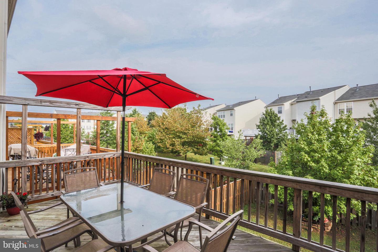
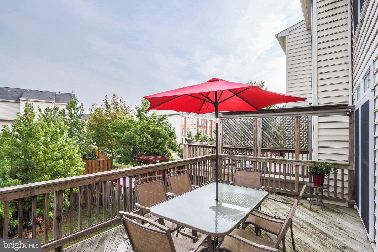
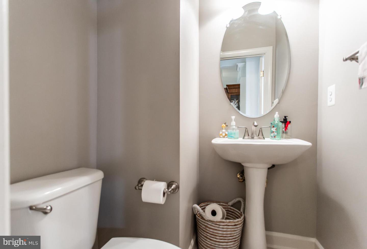
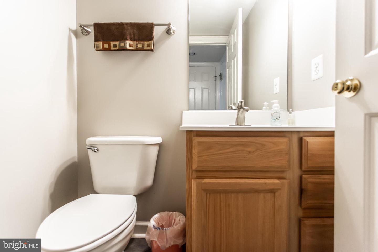
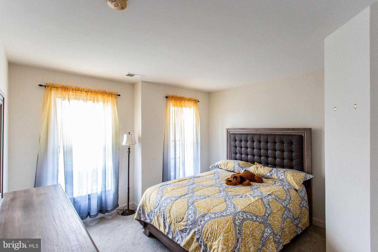
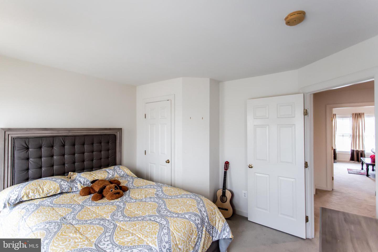
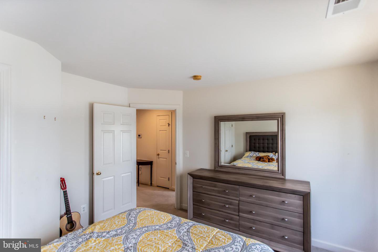
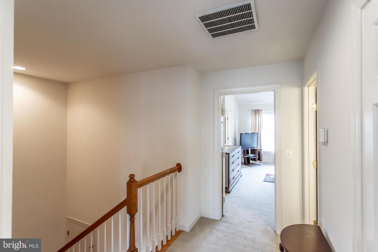
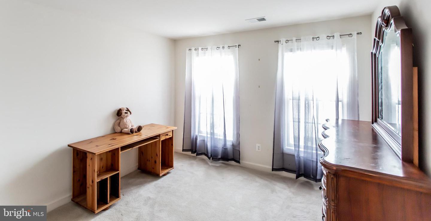
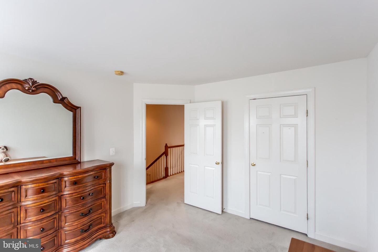
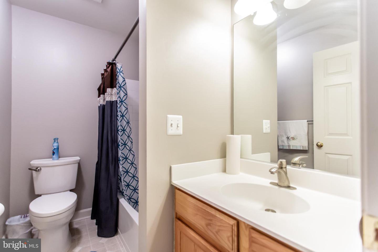
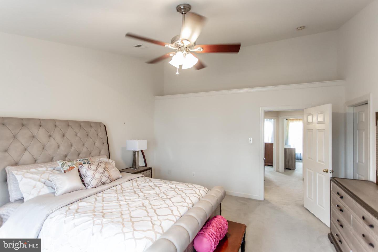
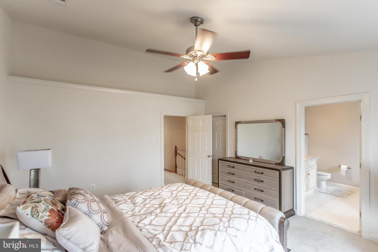
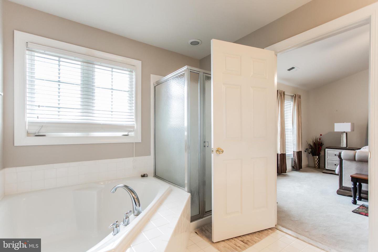
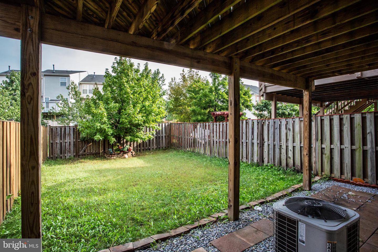
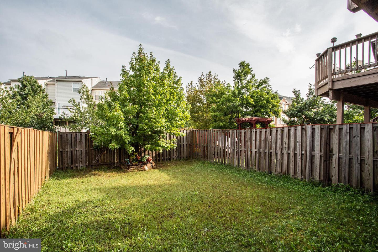
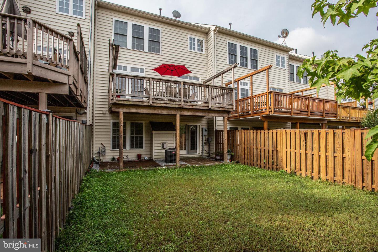
/u.realgeeks.media/novarealestatetoday/springhill/springhill_logo.gif)